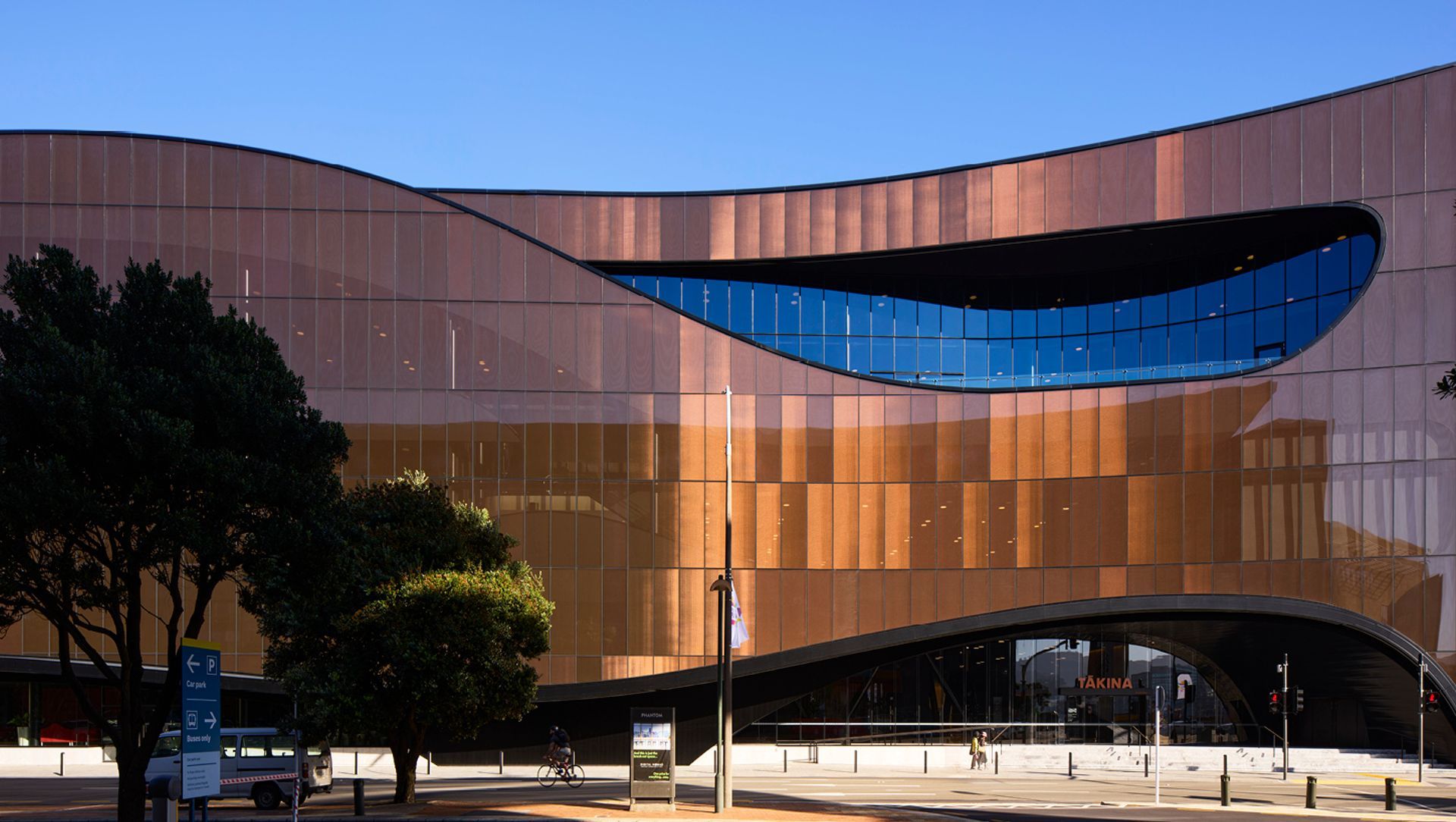About
Tākina Expo Centre.
- Title:
- Tākina – Wellington Convention & Exhibition Centre | Project of the Month
- Architect:
- Studio Pacific Architecture
- Category:
- Commercial/
- Mixed-use Spaces
- Region:
- Te Aro, Wellington, NZ
- Completed:
- 2023
- Price range:
- 5m+
- Building style:
- Contemporary
- Client:
- Wellington City Council
- Photographers:
- Studio Pacific ArchitectureJason Mann Photography
Project Gallery

The Commercial Edit | Takina Wellington Convention & Exhibition Centre | Studio Pacific Architecture
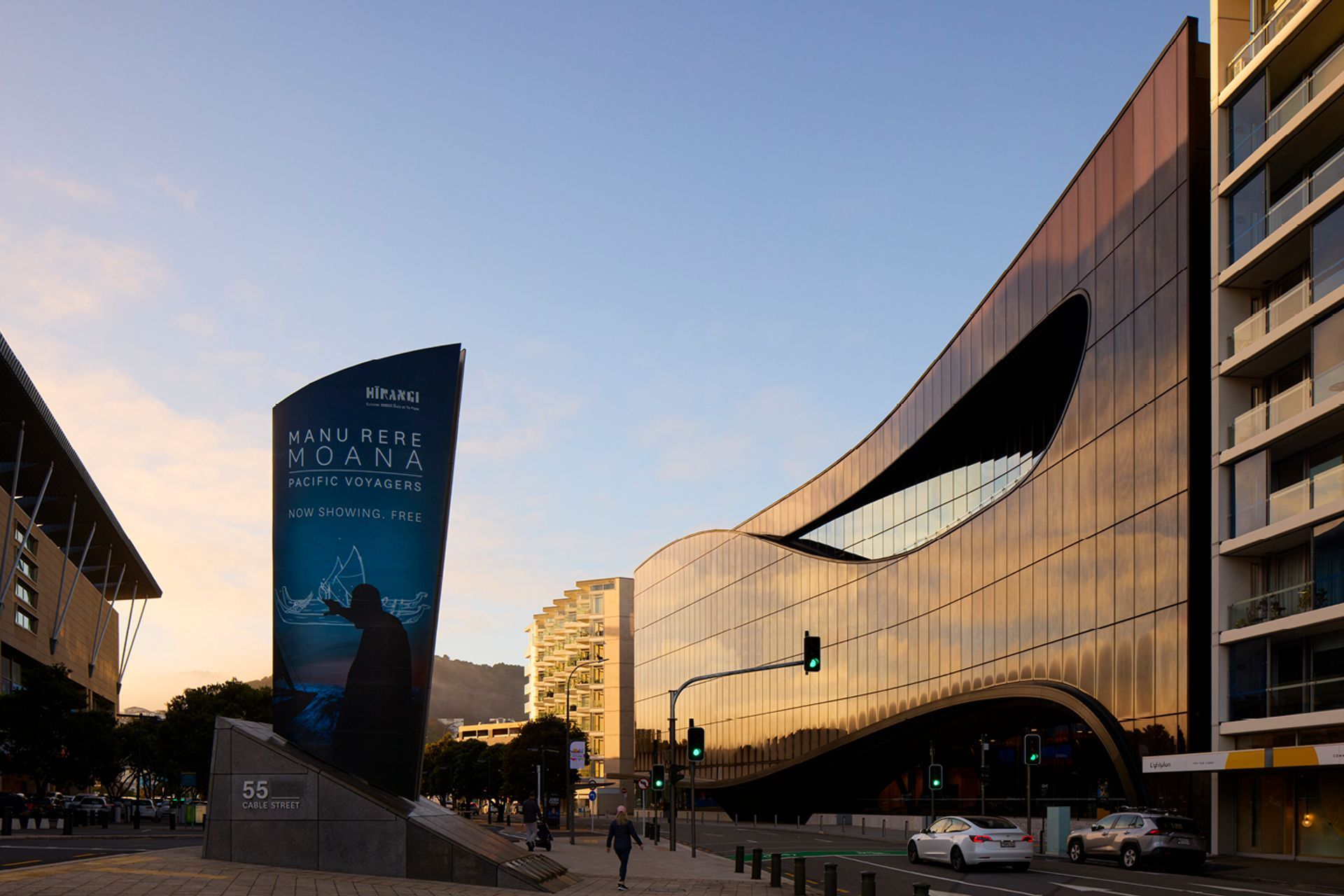
Tākina means to invoke, to summon, to connect, to bring forth, in te reo Māori. The name Tākina was gifted by Kura Moeahu, Taranaki Whānui.
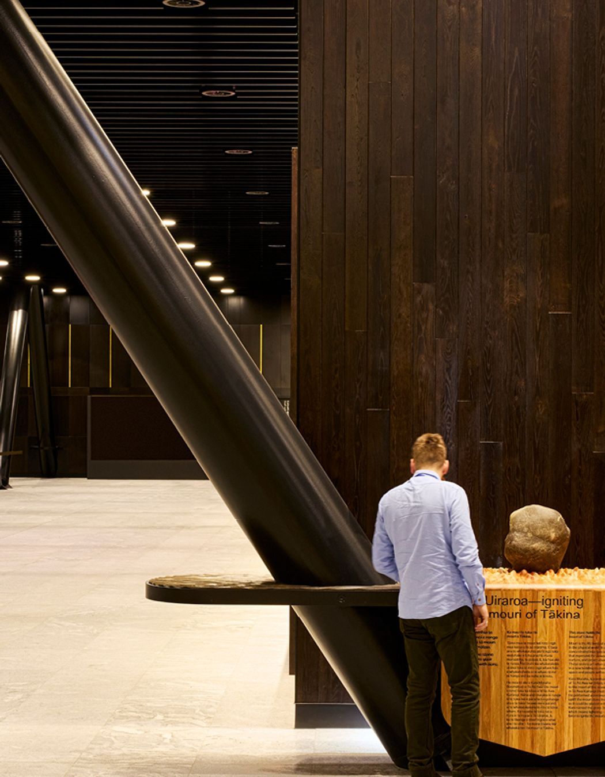
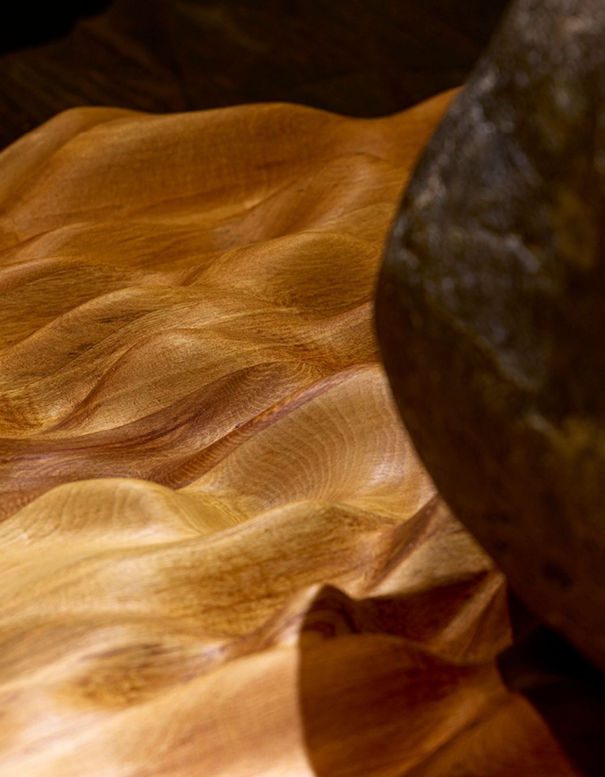
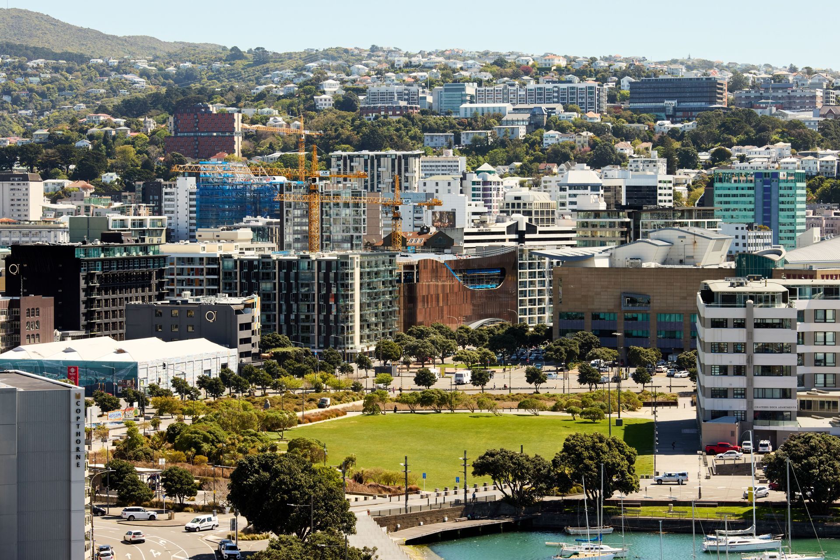
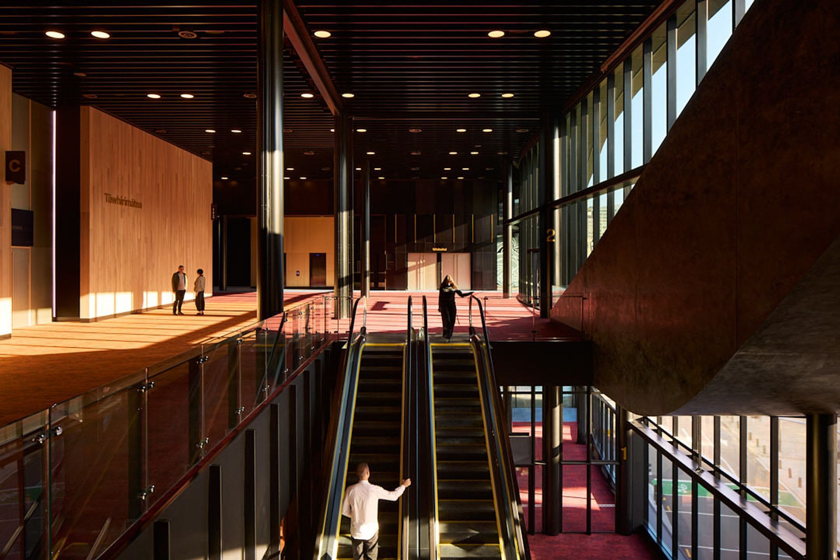
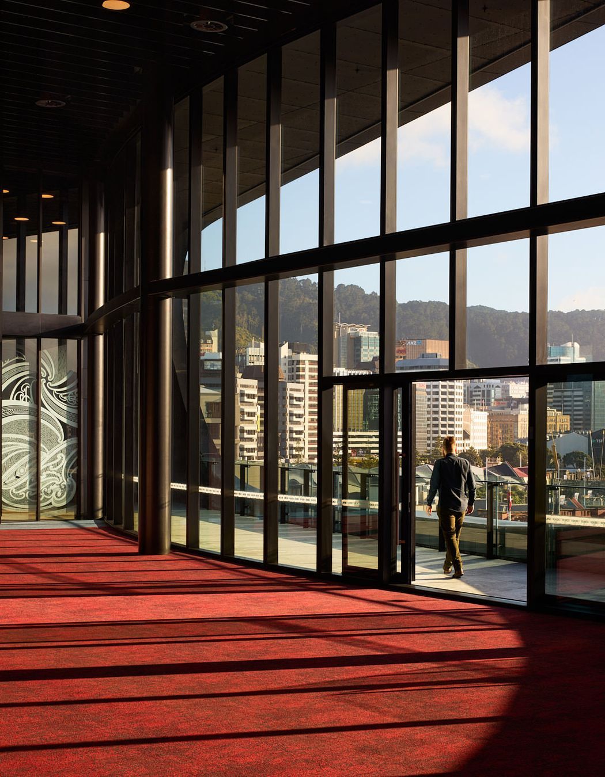
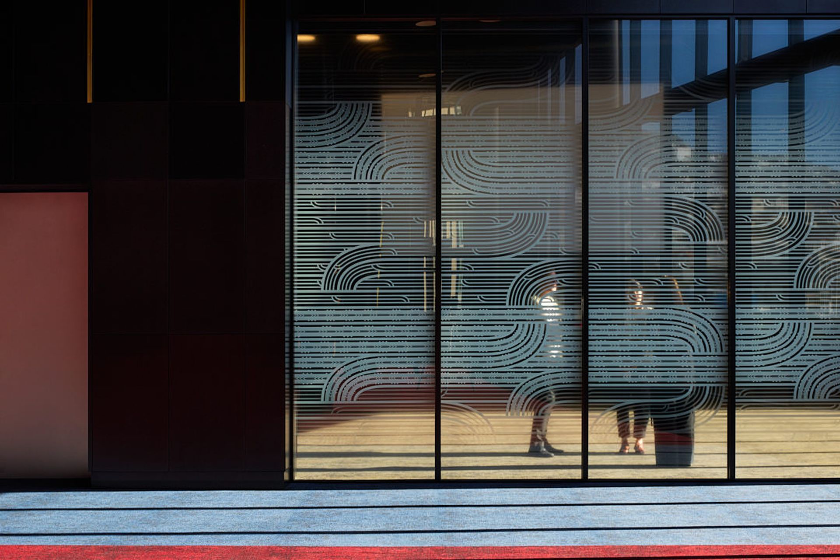
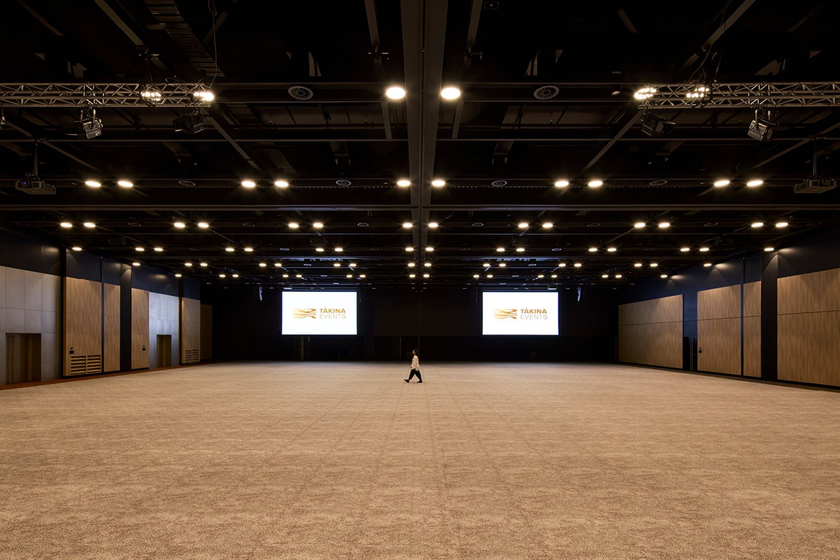
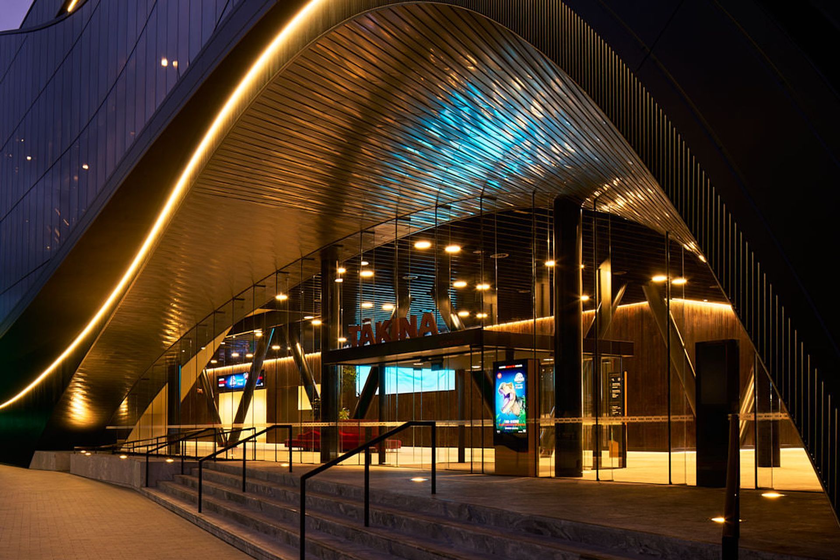
Environmental sustainability and resilience are at the heart of the design and construction of Tākina.
The building is five-star Green Star design certified – the first conference centre in New Zealand to achieve this standard. As a leading example of sustainable convention centres in New Zealand, the building includes sustainable features and adaptable systems to emit 60-70% less carbon and use 60-70% less energy than similar buildings.
Sustainability features include:
- Enhanced thermal insulation and high-performance double glazing using SEFAR technology, for improved thermal comfort and energy efficiency.
- Rainwater harvesting system (30,000 litres) for toilet flushing and evaporative cooling to reduce water consumption by 30 percent.
- Adaptable and demand-controlled air conditioning system reducing energy use.
- Predominantly heat pump heating to reduce reliance on fossil fuels.
- Post-occupancy energy optimisation systems to monitor and fine tune energy usage.
- Future proofing to accommodate on-site renewable energy generation via solar array.
- The use of environmentally preferable materials for improved indoor air quality
- Timber materials sourced from sustainable forestry.
- Display screens communicating real-time building sustainability metrics such as water and energy consumption, as well as carbon emissions.
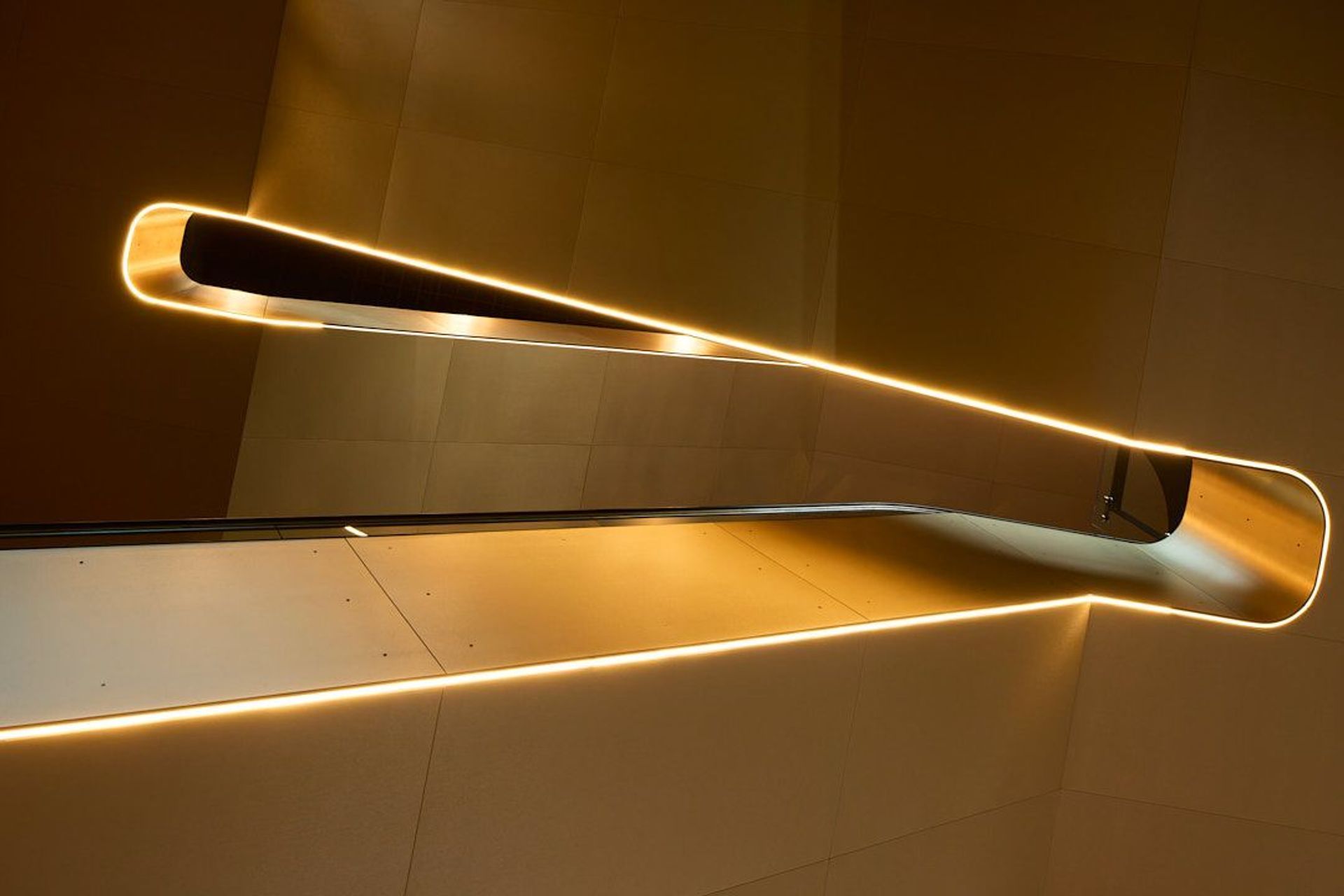
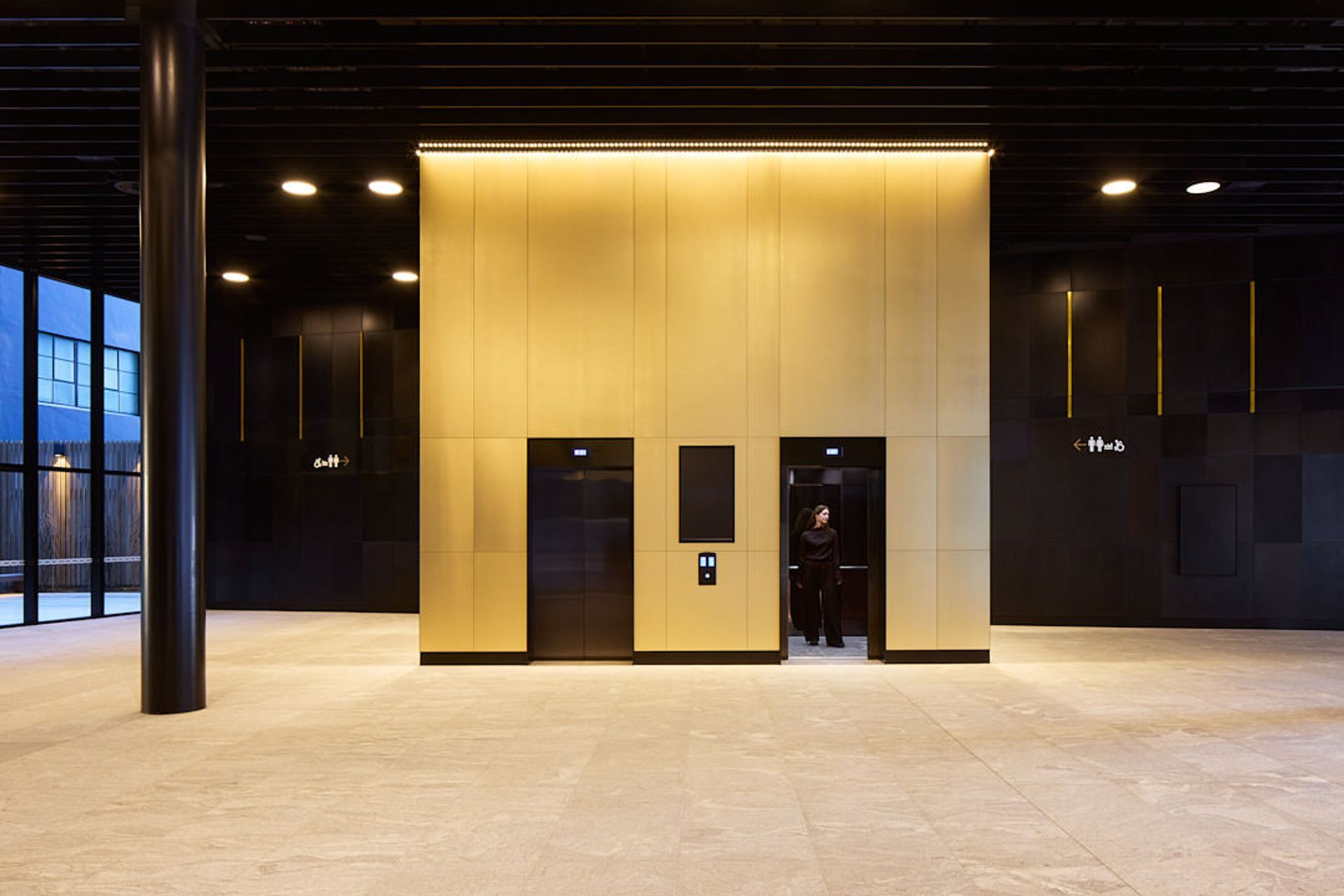
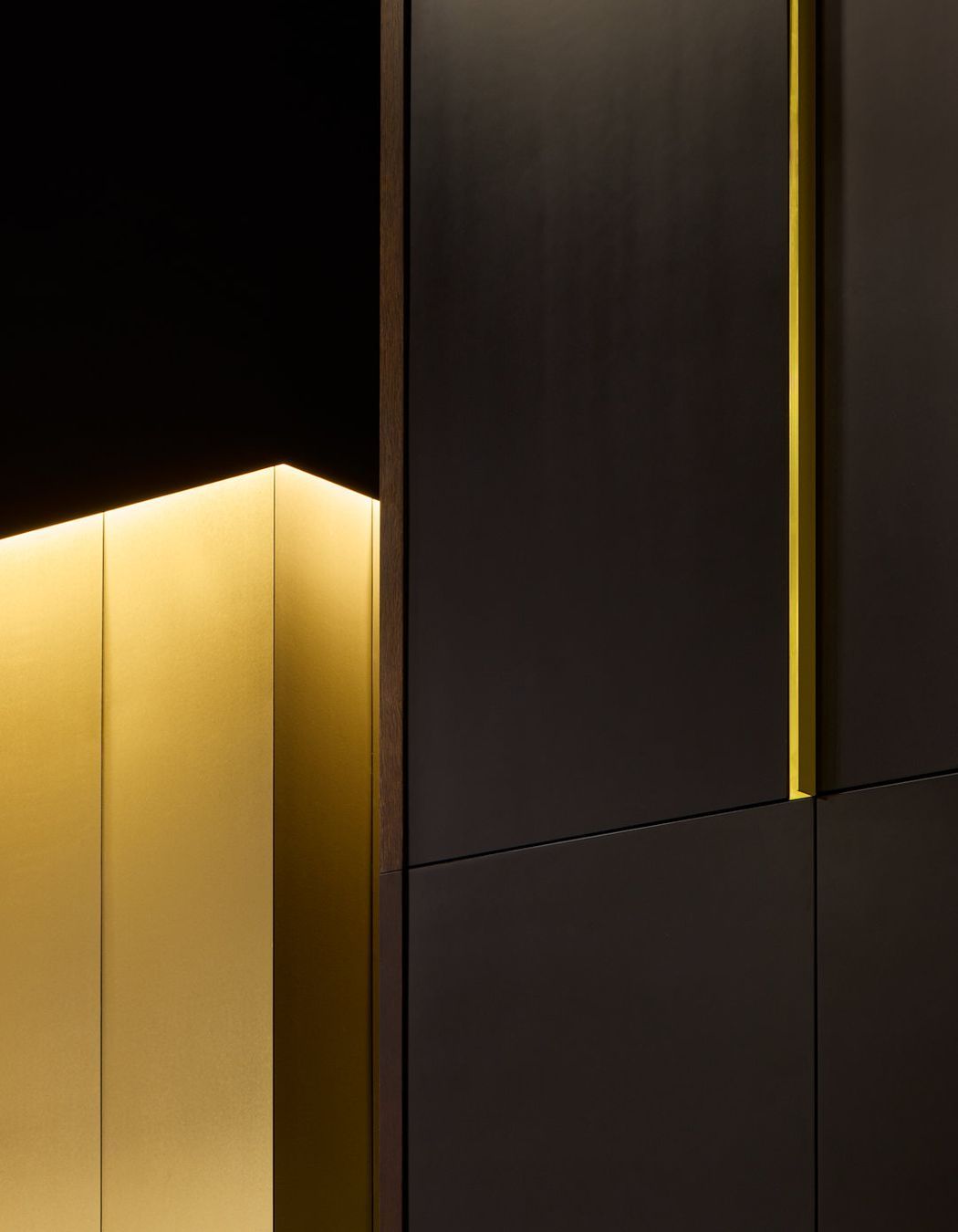
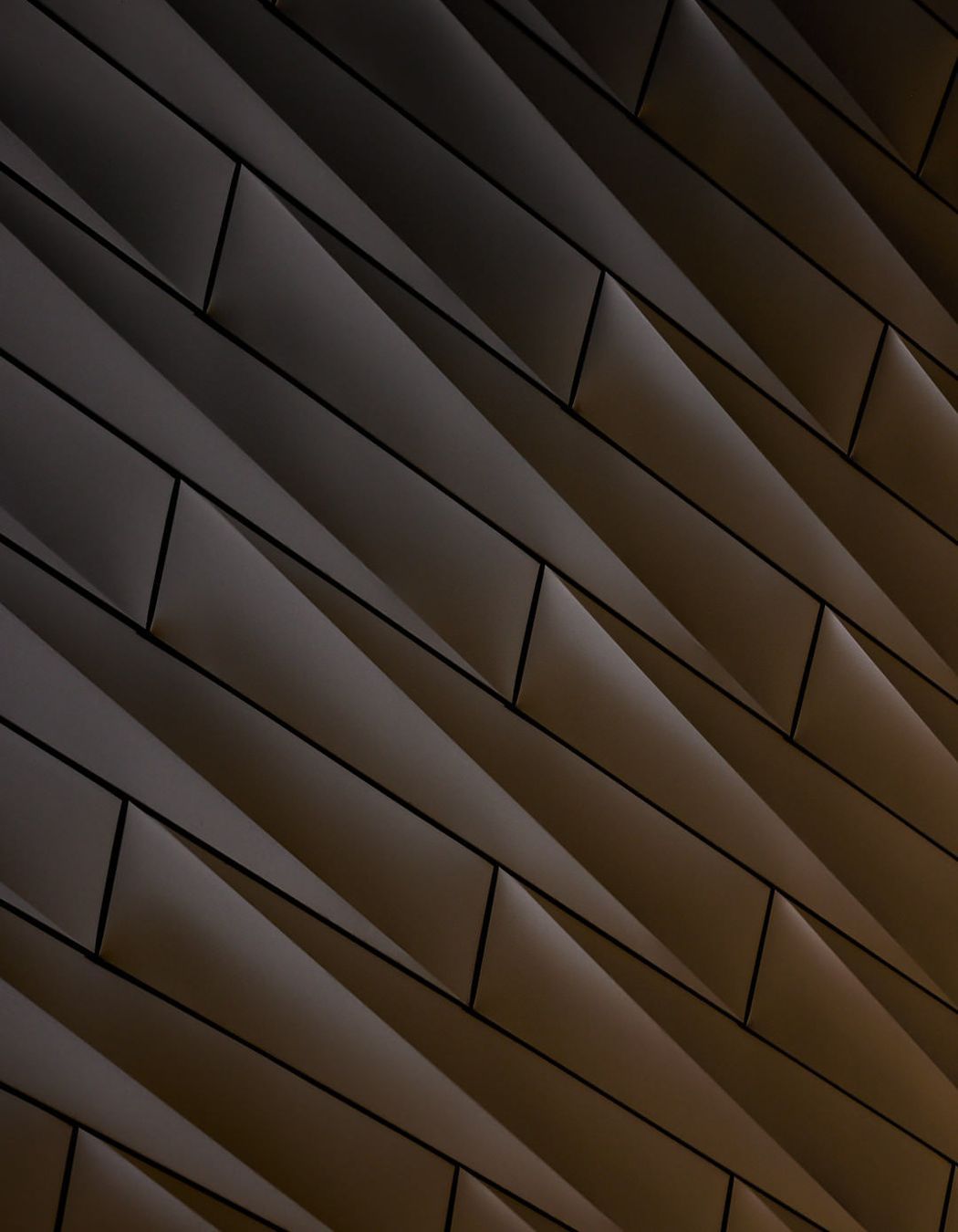
Views and Engagement
Products used
Professionals used

Studio Pacific Architecture. Shaping Our Pacific Future – We are a cross-disciplinary architecture, interior, landscape and urban design practice shaping a more sustainable and people-centric built environment across the buildings, neighbourhoods, cities, and landscapes of Aotearoa New Zealand.
Studio Pacific was established in 1992 by friends and colleagues Evžen Novák, Nick Barratt-Boyes, and Stephen McDougall. After working in the UK and Europe, the three architects were drawn back home by a shared desire to form a collaborative and innovative practice in Te Whanganui-a-Tara – Wellington.
They opened an architecture studio ‘of the Pacific’, applying their creativity to projects that engaged with, and elevated, context and culture. Over the years, this has grown into a compelling manifesto to shape our collective Pacific future, where people and the planet are at the heart of our built environment.
Today, we are a team of around 100 – including architects, urban designers, landscape architects, interior designers and business professionals. We bring diversity in thinking and design, and a democratic culture ensures clever ideas come from all corners of the practice, not necessarily from those who have been here the longest.
Open-minded, collaborative and creative, our practice has evolved into a leading and award-winning business, working on a wide range of exciting projects that seek to make Aotearoa New Zealand a better place.
Founded
1992
Established presence in the industry.
Projects Listed
31
A portfolio of work to explore.
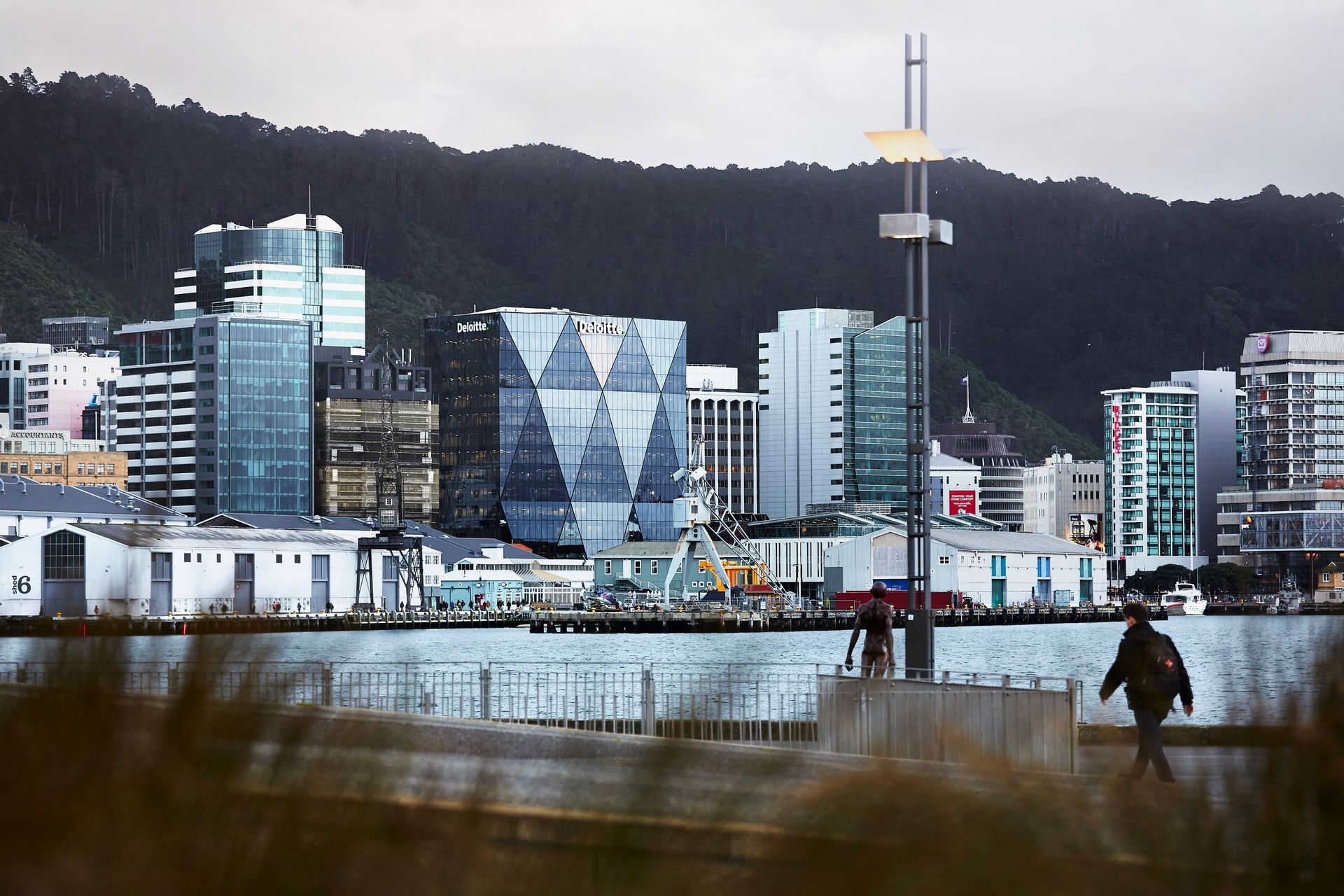
Studio Pacific Architecture.
Profile
Projects
Contact
Project Portfolio
Other People also viewed
Why ArchiPro?
No more endless searching -
Everything you need, all in one place.Real projects, real experts -
Work with vetted architects, designers, and suppliers.Designed for New Zealand -
Projects, products, and professionals that meet local standards.From inspiration to reality -
Find your style and connect with the experts behind it.Start your Project
Start you project with a free account to unlock features designed to help you simplify your building project.
Learn MoreBecome a Pro
Showcase your business on ArchiPro and join industry leading brands showcasing their products and expertise.
Learn More