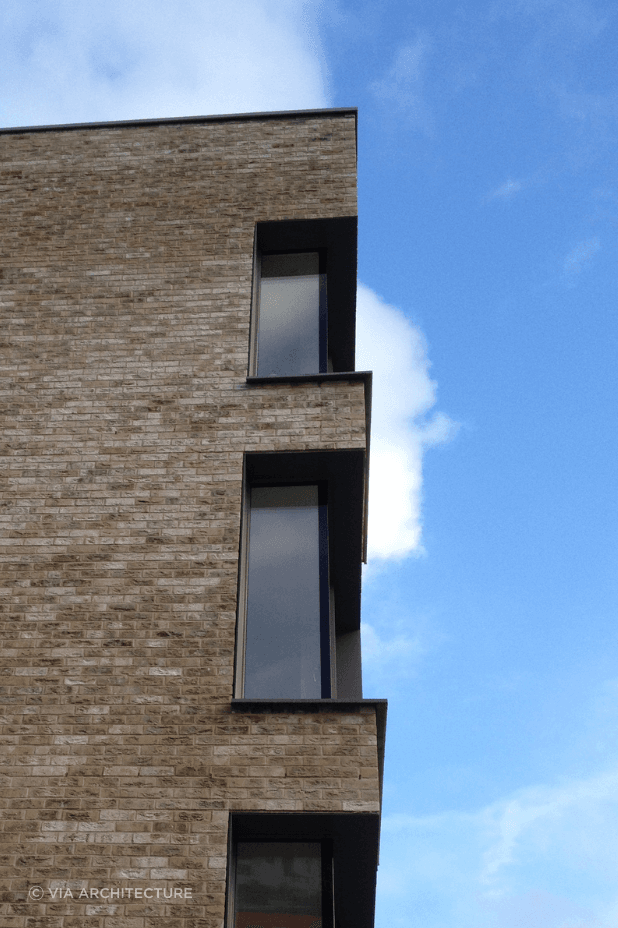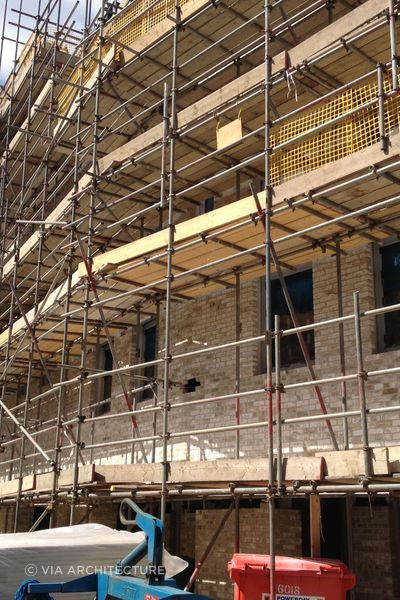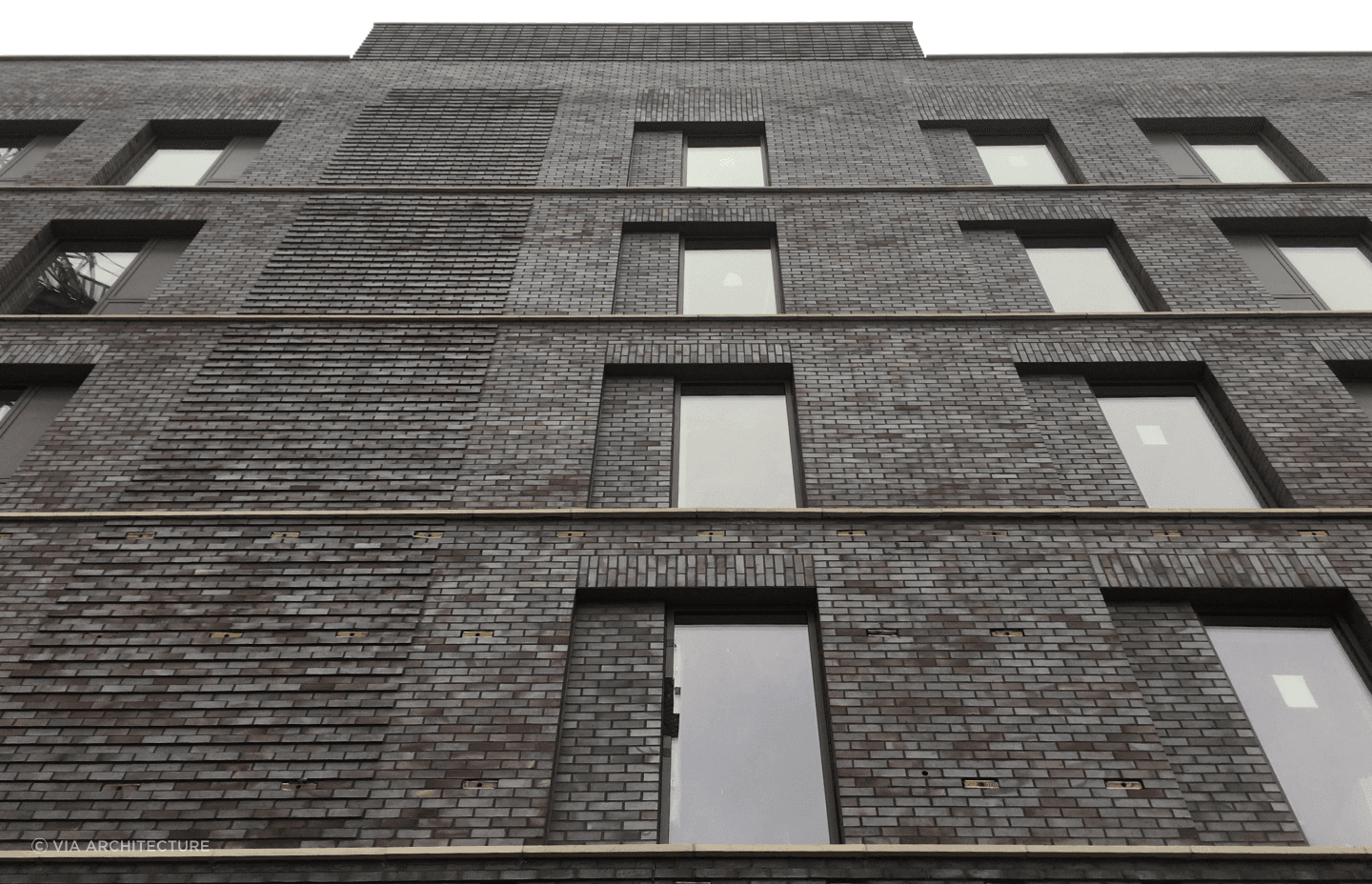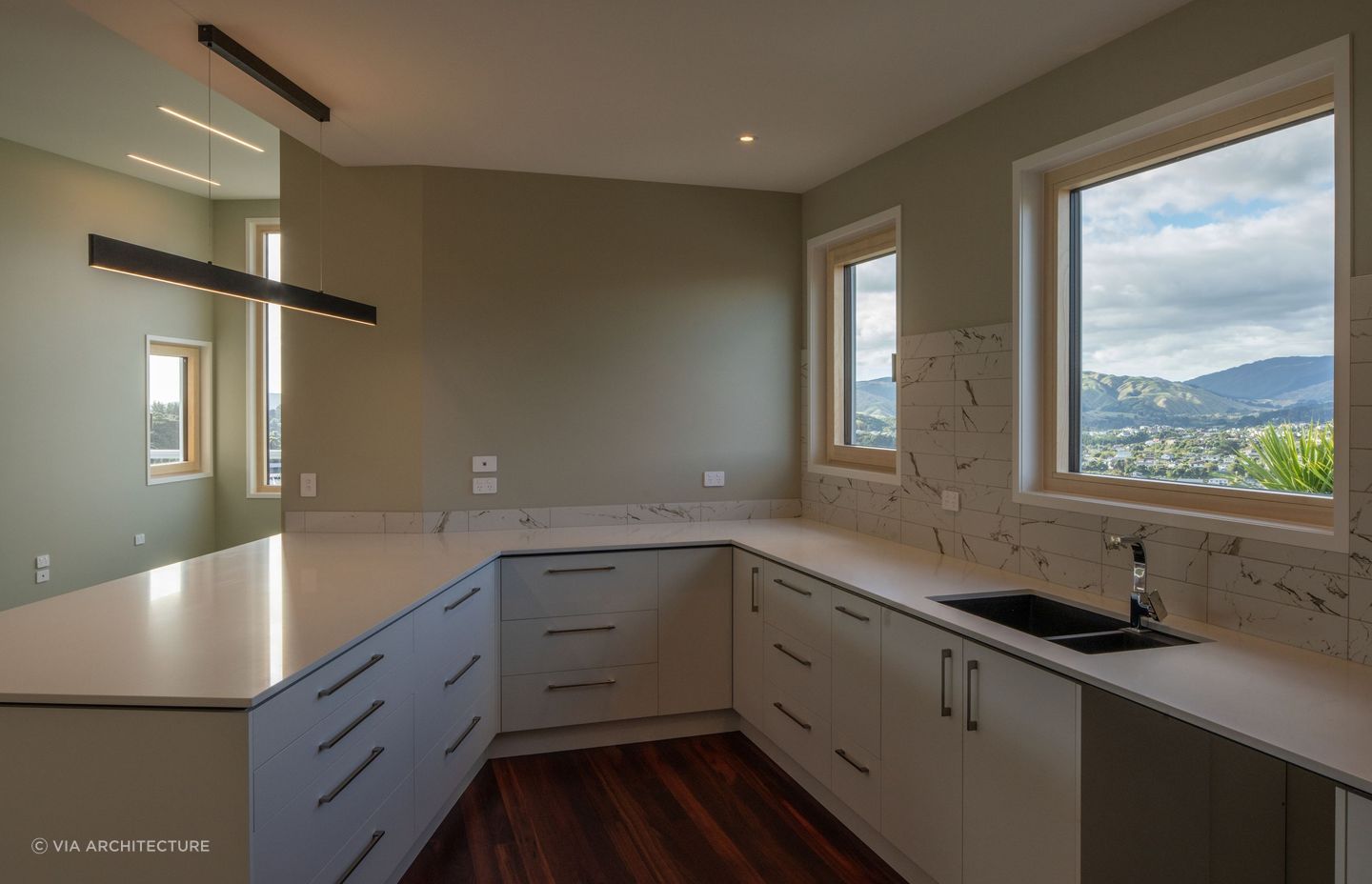Passive House architecture: the revolutionary standard for multi-unit residential living

What is Passive House design?
Passive House (Passivhaus) design is an international standard focused on comfort, health, and energy efficiency in buildings. It informs Passive House architecture, which sits at the intersection of art and science, drawing from both disciplines since its inception.
In the late 20th century, dissatisfied with carbon dioxide-emitting fossil fuels and their hazardous nuclear fission alternatives, German physicist Dr Wolfgang Feist and Swedish structural engineer Professor Bo Adamson analysed energy usage. The findings were shocking: over a third of fuel resources used were for heating buildings. The discovery prompted a research project in the form of a multi-unit, residential, thermally passive building and the founding of the Passive House Institute.
"Passive House is a powerful tool for reducing our climate change impact as it significantly reduces the emissions from using energy in buildings," shares Elrond Burrell, Director of VIA architecture. "The standard is very rigorous on the building performance requirements while also being highly flexible when it comes to materials, aesthetics, and style of design."
Founded in 2016 by architect Elrond Burrell, VIA architecture is an architectural practice specialising in Passive House design. Driven by a desire to make a positive difference in people's lives and reduce their environmental footprint, Passive House services are fully integrated into its architectural and consulting services.
Elrond's interest in multi-unit residential Passive House design blossomed whilst working in the United Kingdom, notably in England and Wales. As the lead architect on a groundbreaking Passive House multi-unit residential development in London, Elrond developed a 53-apartment complex spread across three blocks. Three years later, he led the design of the first phases of a new development of several hundred apartments to the Passive House standard.
"Local councils were building new housing and wanted to achieve high environmental and social standards," Elrond adds. "They had adopted Passive House as well as standards for universal accessibility, internal and external amenity, and durability."
After returning to New Zealand in 2016, Elrond sought to help address the nation's housing shortage with environmental conscientiousness. Climate change, biodiversity loss, and land conversion are ever-pressing concerns that standalone houses with large footprints do not help to solve.
"One solution is medium-density urban development with multi-unit residential buildings," Elrond explains. "Multi-unit residential buildings are inherently more energy efficient and comfortable for the occupants, with compact building shapes and shared floors, walls, and roofs. A wall to another house loses much less heat and energy than a wall to the outside."


The key considerations in multi-unit Passive House design
When working towards the Passive House standard within a multi-unit residential development, several key considerations should be made, distinct from that of a standalone Passive House. These include ensuring the continuity of the thermal envelope across all units, designing to prevent overheating, and optimising orientation for energy efficiency.
Treating the building as a single structure despite its composition of individual units is key. "This makes achieving higher energy and thermal performance much easier," Elrond explains. "It is important to design out complex junctions and ensure the architecture and structure is well integrated to avoid thermal bridging." Thermal bridging refers to a localised area within a building's structure where the thermal barrier is interrupted, allowing heat to bypass the insulation and escape.
Designing to prevent overheating in warmer months through effective forms of cooling is also crucial. Elrond describes common "free-heat" sources in buildings: hot water cylinders and pipes, hot water use, electrical appliances, people, and, of course, the sun. Similarly, free-cooling sources are available, for instance, through manual cross-ventilation and night ventilation through windows.
"Air conditioning can be included – a Passive House building is so energy efficient that even if air conditioning is provided, it only needs a very small amount of energy to run, like what a hairdryer uses," Elrond adds.
While orientation to capture the sunlight is often deemed critical to the design, climate should also be considered. "Orientation isn't so critical for multi-unit residential Passive House developments, especially in milder climates like most of Te Ika-a-Māui/North Island," Elrond explains. "It's definitively good to still have plenty of daylight and sunshine; it helps with energy needs, and it feels good. But not too much that might cause overheating!"

The key challenges in multi-unit Passive House design and how to address them
The key challenges in multi-unit Passive House projects often stem from a compartmentalised approach to architecture, structural engineering and building services, and the number of ‘moving parts’ inherent to Passive House design.
Structural engineers, services engineers, and architects must nurture a highly integrated approach to achieve the Passive House standard. If siloed, structural engineers risk creating thermal bridges, leading to unwanted heat loss, condensation, mould, material degradation, and related health issues, while services engineers may create costly, energy-hogging oversized systems for heating, cooling, hot water and ventilation.
By working collaboratively from the beginning of the design process, each team member has an intricate understanding of the build's opportunities and constraints. Collaboration leads to more cost-effective, robust solutions that require less maintenance. For instance, in a Passive House-certified commercial office project in Wānaka, an integrated approach enabled VIA architecture to halve the size of the heating and cooling system, resulting in a considerable reduction in construction and running costs.
Buildings operate as a complete system of interacting parts and elements, but this isn’t always recognised. "Passive House design is parametric: if you change one element in the energy model, other elements also change, and you can instantly see the impact on the whole building performance," Elrond explains. While this is inevitably challenging, creative thinking can transform adversity into opportunity.
While working in London, Elrond encountered a case that exemplifies this principle. A brick-clad wall, thick with insulation, required additional structural support, which resulted in additional thermal bridging. By carefully reducing insulation thickness, structural support requirements were reduced, mitigating thermal bridging and increasing the building's overall energy efficiency. Conveniently, more readily available structural elements were required, and less of them, reducing construction costs.
The impacts of multi-unit Passive House design
The impacts of Passive House architecture are extensive, spanning economic, social, and environmental spheres.
The social benefits include more comfortable and healthy living environments for residents. Temperatures are maintained all year-round for constant comfort, the building is well-insulated against noise pollution to create a quiet home, and external air pollution, condensation, and allergens are inhibited to improve air quality. The reduced energy consumption also carries the economic benefit of significantly reduced energy costs for heating and cooling.
Finally, Passive House design successfully solves the problem it first sought to. Less energy is required, meaning fewer resources are used, and fewer greenhouse gases are released. Passive House architecture is a pillar of the fight against climate change.

The future of sustainable architecture
Looking ahead, Elrond predicts a growing adoption of Passive House design in multi-unit residential architecture, driven by increased awareness of its benefits.
He also foresees the use of mass timber and offsite construction to enhance the sustainability of multi-unit residential buildings. "We've worked on several projects utilising these innovations. The environmental advantages, including lower carbon materials and less waste to landfill, are clear, and there are construction efficiencies.
"I think we will also see the aged care sector adopt Passive House multi-unit residential as the benefits of higher comfort and lower energy bills are even more obvious with older people that typically like a warmer living environment."
In addition to its projects, VIA architecture has contributed to advancing multi-unit Passive House design through research and knowledge sharing. Its 2018 study on multi-unit Passive House design, presented at the South Pacific Passive House Conference in Melbourne, exemplifies its commitment to sustainable architecture.
Elrond's parting advice is three-fold: engage a specialist, worry less, and don't reinvent the wheel. "To succeed on a first project and do so cost-effectively, it's much better to work with specialists like us who bring years of relevant experience and knowledge. It takes out a lot of risk. If the goal is clear from the start and the right team is involved, it's really not that difficult. We don't need to reinvent the wheel. We can learn from what has already been done in New Zealand and abroad and build on that knowledge."
