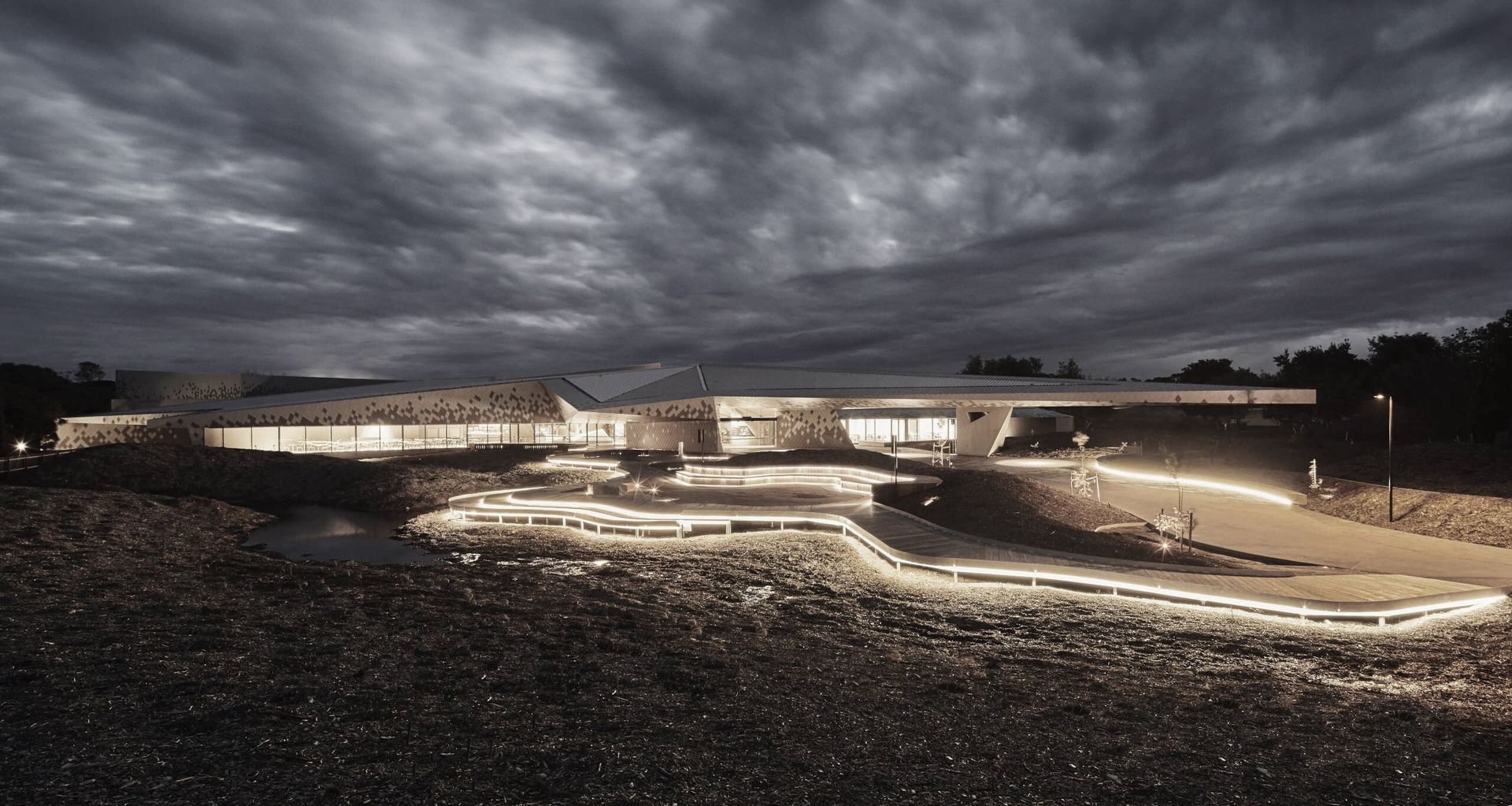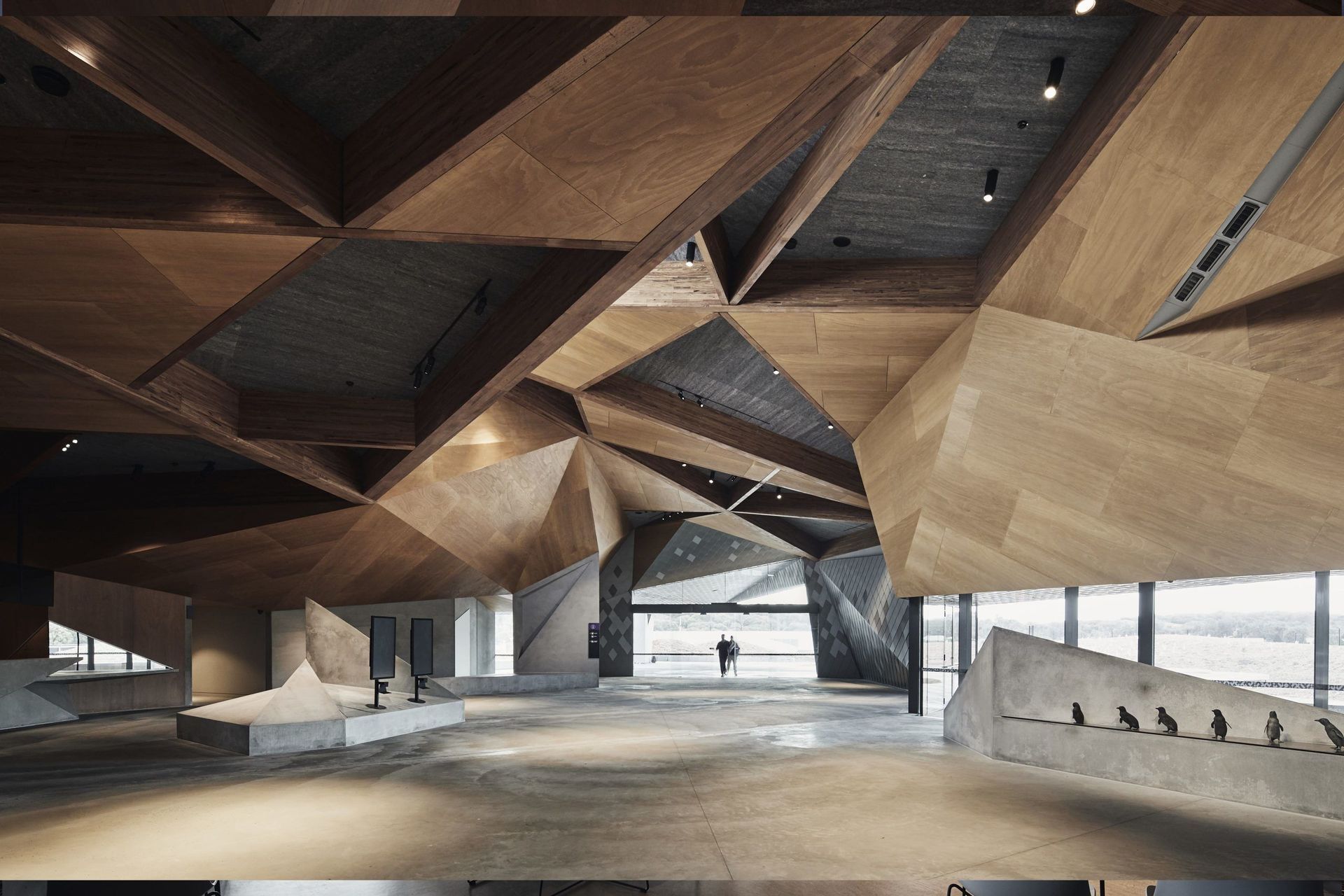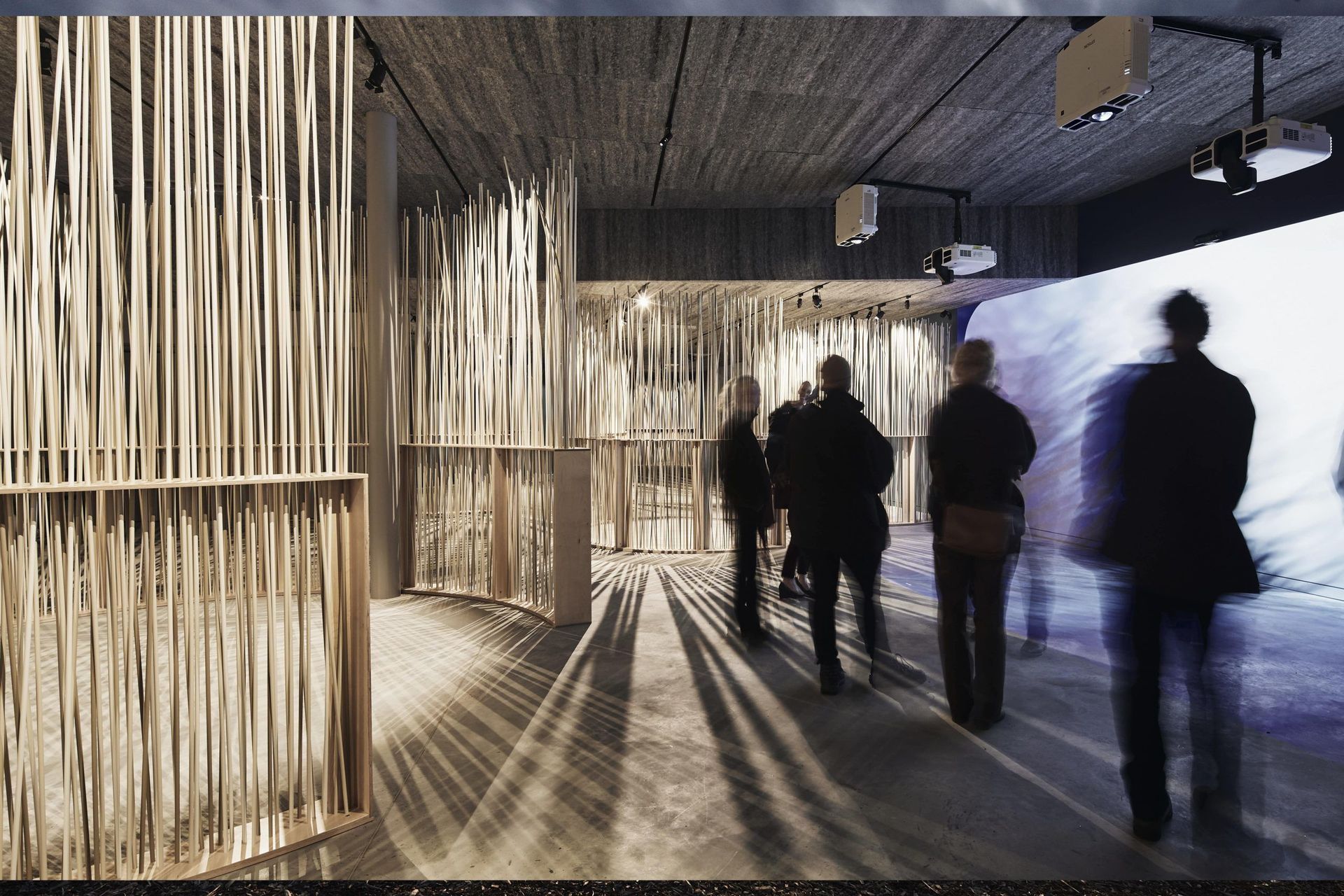Penguin Parade Visitor Centre: A sustainable new timber home for Australia’s penguins

As featured by PEFC International
The most-visited tourism destination of the Australian state Victoria has an award-winning visitor centre which uses certified timber to achieve a delicate balance between landscape and built form, and between people and wildlife habitat
Achieving this balance was a challenge facing Terroir Architects when designing the new Penguin Parade Visitor Centre on Victoria’s Phillip Island, where visitors since the 1920s have gathered to watch the twilight show.
While the stars of the show are tiny, visitor numbers have become vast, with up to 3,800 visitors arriving at the island (pre-Covid) every day to view the famous penguin parade.

Strong and sustainable
Low carbon building materials were used throughout the centre’s construction, notably Responsible Wood-certified laminated Victorian Ash hardwood used for the exposed beams.
The choice of timber beams and plywood panelling, which are self-finished and offer a carefully selected colour and texture, were integral in achieving the centre’s robust appearance.
The architects worked closely with the structural engineers to realise a hybrid steel/mass-timber roof structure with glulam beams.

“This approach supported the expectations of the client to achieve the highest standards of environmentally sustainable design,” explains project architect David McPeak.
The design credentials of this impressive building have already been acknowledged by the architectural community internationally. In 2019 it was announced as a winner at the International Architectural Awards from a field of more than 380 submissions.
The best of both worlds
Beyond delivering a state-of-the art new facility for human visitors, the protection of Australia’s largest colony of Little Penguins was the clear priority for this project.
The centre will double the visitor capacity of the previous building and is expected to cater for 840,000 visitors annually by 2030.
The centre allows for the removal of the old visitor centre and coach parking area which will facilitate the restoration of 6.7 hectares of penguin habitat and 1.5 hectares of new wetland habitat, creating homes for an additional 1,446 breeding penguins.
Damian Prendergast, Phillip Island Nature Parks Major Projects Manager perhaps best sums up the success of this centre when he says: “The new centre puts first the more than 32,000 little penguins who call the Summerland Peninsula their home, while also delivering an exceptional visitor experience.”
It could be argued that the best of both worlds can be found on Phillip Island.
Responsible Wood is the National Governing Body for PEFC Australia. To find out more about Responsible Wood and forest certification more generally please visit the Responsible Wood website.