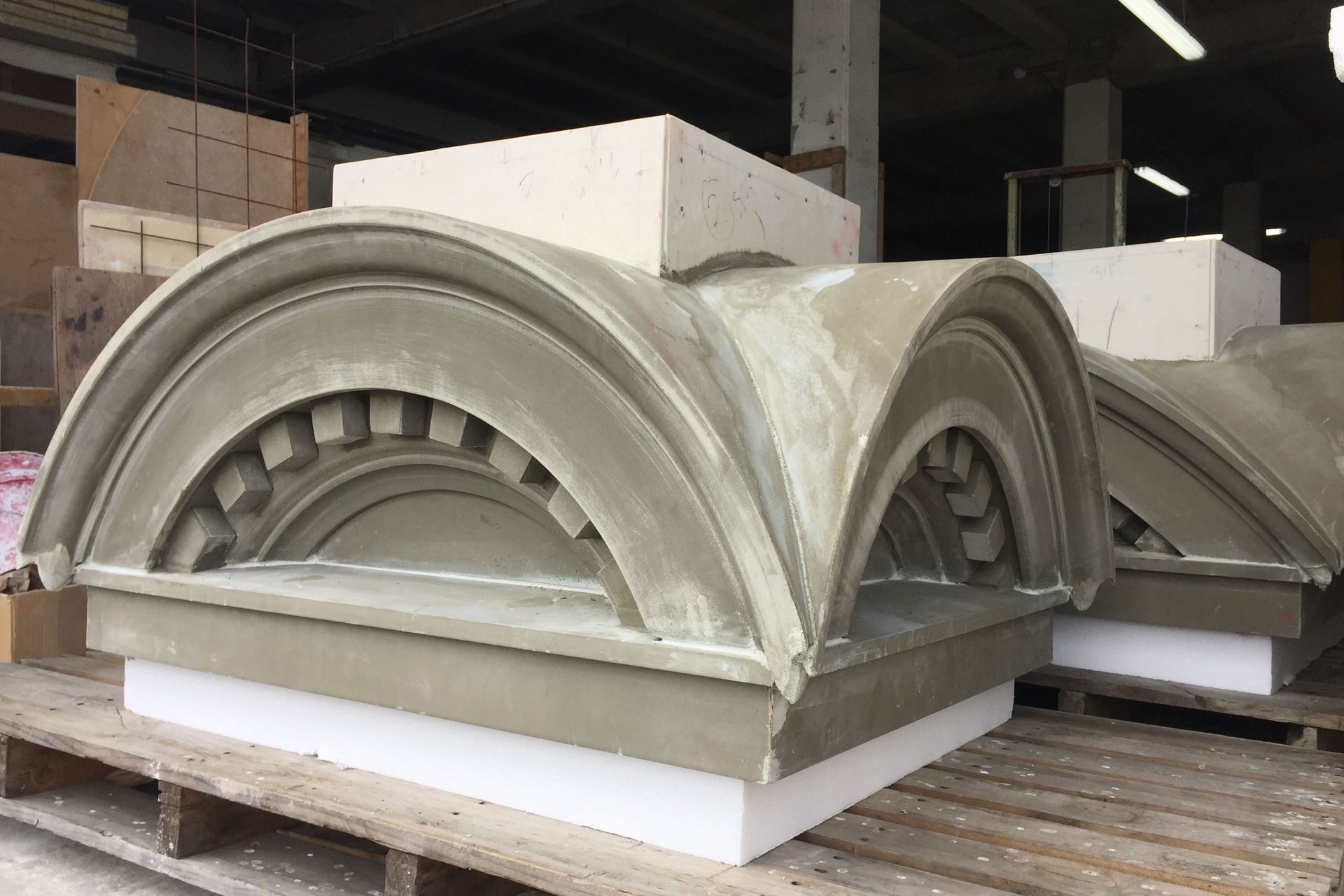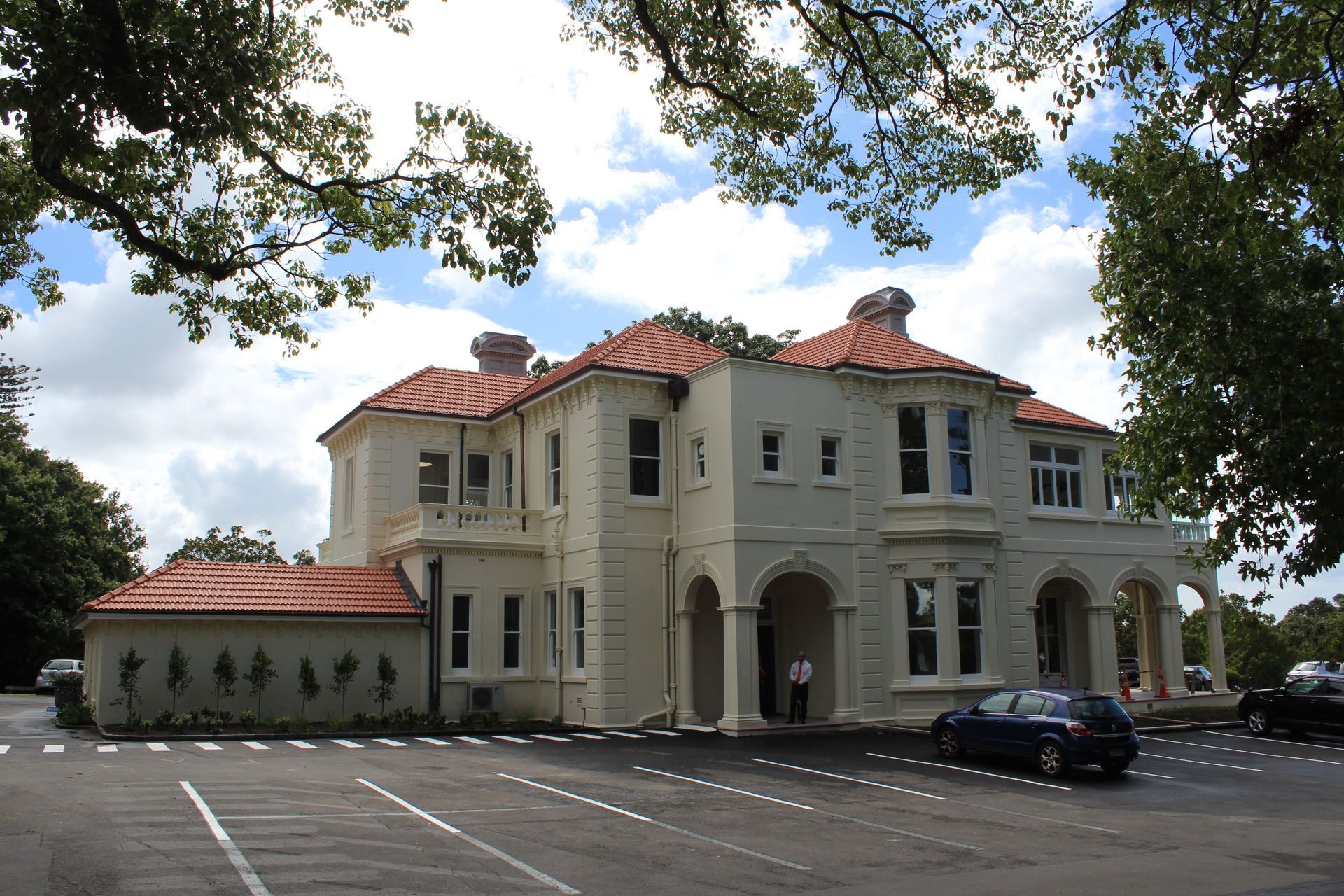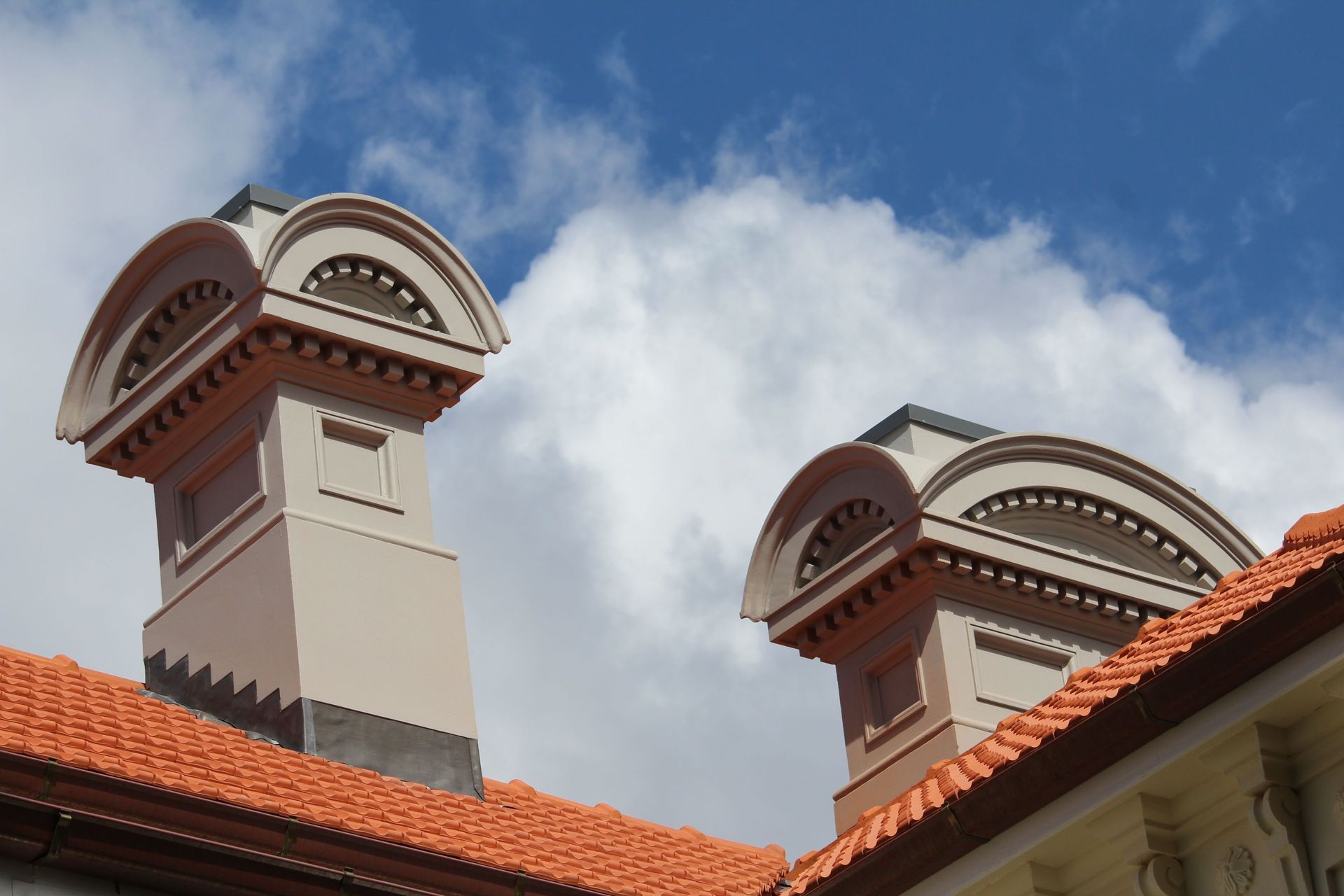Reshaping history
Written by
22 March 2018
•
3 min read

Due mostly to renewed seismic requirements for heritage buildings, much of the original masonry detailing on some of our oldest homes and buildings represents a risk that is no longer acceptable.
That’s mostly as a result of the immense weight of masonry. Three detailed masonry chimneys which were recently decommissioned in central Auckland at Roselle House (which forms part of St Kentigerns Boys School), for example, each weighed almost approximately 2 tonne, representing a significant hazard in a seismic event.
It is in these situations where the craftsmanship of old is replaced with modern technology that has the ability to recreate to exacting details the original masonry work, but with a material that, in the case of the chimneys for example, weighs almost ten times less than the historical masonry.
Accumen Shapes’ Josh Mainwaring says the prefered modern replacement for masonry detailing is a polystyrene-based product that is kiln-dried and coated in fibreglass reinforced plaster to create an extremely lightweight but durable material that matches heritage masonry.
Recreating the craftsmanship of old is Accumen Shapes’ area of speciality and their work adorns many of our oldest buildings – although you wouldn’t know it because of their ability to recreate in such minute detail.
“Because we use a CNC machine, we are able to create exactly what we have drawn. It’s a much more scientific process than the skilled craftsmanship that we are recreating,” Josh says.
In the case of the chimneys at St Kentigern Boys School, the process of recreating them was an in-depth one, involving specialist heritage architect Peter Reed from Salmon Reed, Dominion Constructors and MacKenzie Plasterers. Because the in-situ chimneys were in relatively bad condition, it was a process in itself to create detailed drawings.
“What we did was use 3D scanning technology to get an accurate representation of what was there so we were able to recreate them exactly,” Josh says. “This was important because the chimneys were being decommissioned and once they were gone there would be no point of reference to create the replacements.”
Each chimney was then created in Accumen Shapes’ exclusive fourPLUS® product, which is a a kiln dried moulding finished with a minimum of 4mm thick fibreglass reinforced plaster, and Josh says, is about half the of the price of our ShapeCrete® lightweight concrete, which is the other contemporary material commonly used to replicate and replace original stone masonry. The choice of this material meant each replacement chimney weighed in at just under 200kg, compared to the original pieces which tipped the scales at over two tonnes each.
Finished in a standard plaster finish, the chimneys mimic the brick and masonry, and will be painted in line with the rest of the building. To the untrained – or trained – eye, the completed chimneys could have been built in 1876: they are exact replicas.
Accumen Shapes’ architectural mouldings represent a modern building material and process, but as each moulding is put into place, they’re solidifying and honouring New Zealand’s architectural heritage.
Visit Accumen Shapes on ArchiPro here to peruse some of their latest heritage accomplishments.


