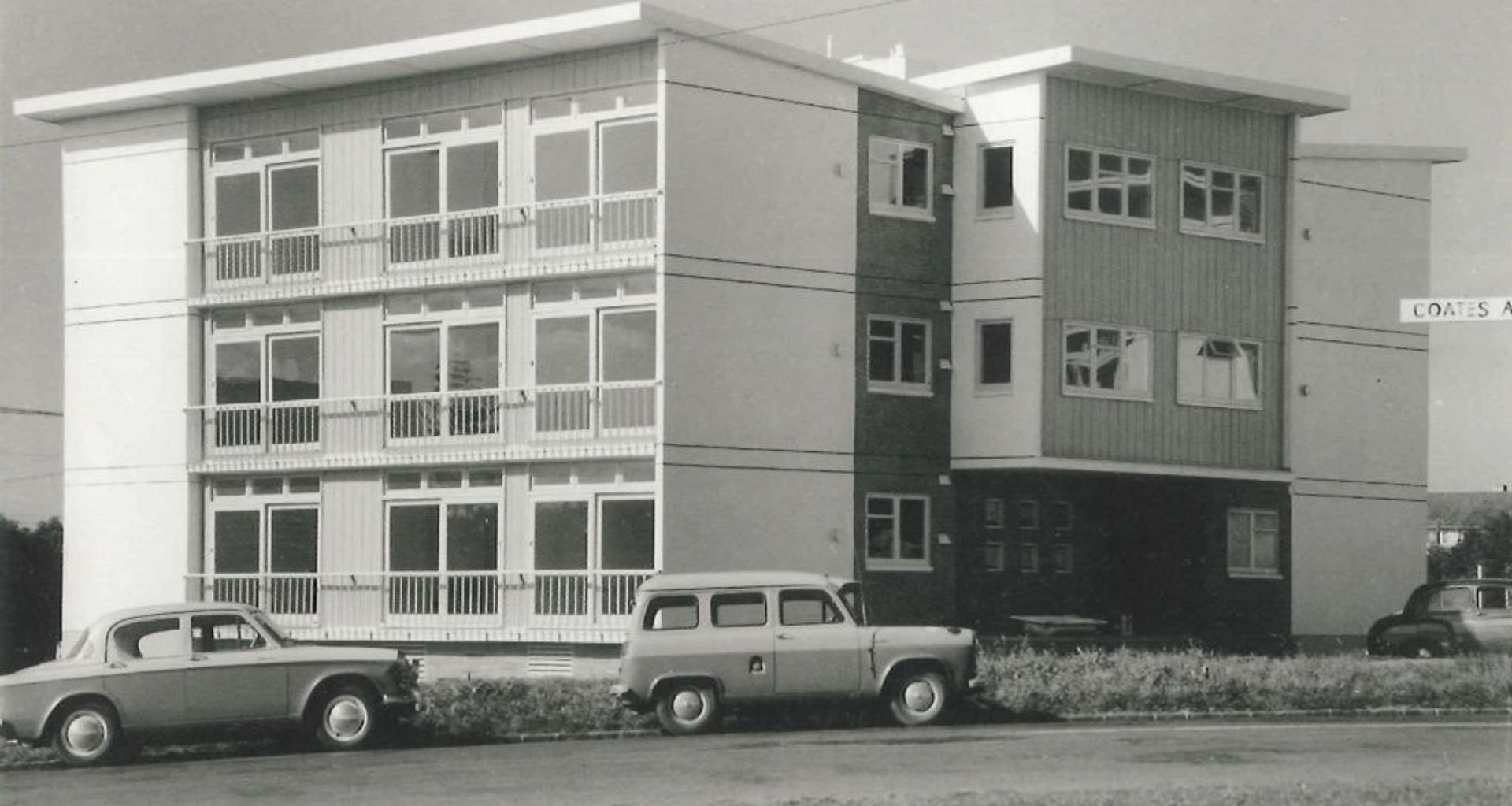Starblock Retrofits

Gab Learns Starblock Retrofits
We’re into a new season of Gab Learns, and while in previous podcasts/articles we covered housing concepts, we’re now diving deeper into specific projects. Today, we welcome Denise Martin to the hot seat. Denise is Oculus’ Principal Analyst and while she is often deep in the details of her role, her overarching goal is help create warm, dry and healthy homes for New Zealanders. Denise has been part of a national project for Housing New Zealand (now Kāinga Ora) and answers our questions about the retrofit of a Starblock.
To start, Denise can you please give us a bit of background about the Starblock project?
Starblocks were part of a national project built by Housing New Zealand 50-60yrs ago (60’s/70’s). The buildings are precast concrete, timber framing and have had minimal upgrades over the years. In 2018, Housing NZ employed a design team to help with renovating the buildings. I worked on the Dunedin Starblock and provided thermal modeling with recommendations on how to improve the existing building.
What were the initial findings, or problems?
Firstly, there was no insulation as at the time of construction, as this wasn’t a requirement (crazy)! There was damage from moisture, possible condensation issues and overall, not habitable for the occupants.
What were your recommendations?
We started with a desktop study, a simulation of the building itself and from there calculated the energy use of the building as it was currently constructed. We analyzed external surfaces and calculated how much heat goes through the surfaces. We then went inward and calculated the internal temperatures (our solar gains bucket), how much sunlight is in vs how much heat is lost through the external envelope (walls, windows) which gave us the heating demand.
[Note: the heating demand is the heating you need to add to the building (heaters etc.) to make the building perform comfortably. We referred to kWh (kilowatt hours, which is the number that is counted on your electricity bill) for the total building area or square metres allowing you to work out the financial cost in heating the building.
Did the problem arise because of the residents not being comfortable, or getting sick?
Housing New Zealand recognized the need for renovating the buildings, and with the Healthy Homes Guarantee Act kicking into effect it required specific areas be insulated.
The numbers… What was the heating requirement?
The original baseline model (before any renovation began) required 156,984 kWh or 186kwh per m2 (to heat to 20deg over one year for one building in Dunedin).
If retrofitted properly it would reduce the heating requirement to 56 kwh p/sq. While this is a significant reduction in terms of heating energy demand, it doesn’t necessarily mean the occupants are heating their rooms to the recommendation – but it is possible and it is possible to do so economically.
What were your recommendations to achieve the best outcome?
Continuous external insulation was recommended for the construction systems with concrete. While this wasn’t completed for this project, the design team committed it to the next project which will be a good comparison of performance between the two.
Instead, they chose to use internal insulation, and therefore a hygrothermal analysis was conducted on the wall construction to check any dew point issues, or condensation forming within materials (that’s because internal insulation makes the concrete cold)! The recommendation was to install rigid insulation board with aluminum foil facing inside to stop the warm moist air from touching the cold surfaces in the wall to minimize condensation that could form behind on the concrete.
The windows were thermally broken and double glazed, and the recommendations for improvements were to install within the line of insulation, and fill all gaps with polyurethane spray to ensure there was no chance of energy leakage through air leakage.
As for the roof, a warm roof was applied to the existing structure.
Did ventilation or heating go in?
Yes, later in the project. Another study was completed to understand what the requirement would be to get hygienic air exchange (minimum turnover of internal air to manage moisture, CO2 and internal air quality properties). We convinced the client to install heat recovery ventilation units (a balanced system). These units can be installed centrally within the building, or a through-wall system. In this case, the latter was used – this was the most efficient method as there is no heat loss through ducting. The downside to this method is the size (thickness) of the units, however it does eliminate the need to open windows during winter when heaters are most required so therefore saves energy consumption and keeps the people inside healthy and comfortable. The bonus to living in these buildings is that the usage costs of the ventilation systems is covered by Housing New Zealand.
In summary, the Starblock project is a great example of showing it is possible to make positive changes to our buildings – even if they were built in the 1960’s! It is a template that could be used to help shape the change in the New Zealand building stock we need to see.
