The dos and don'ts of kitchen design: 11 great tips
Written by
16 March 2023
•
7 min read
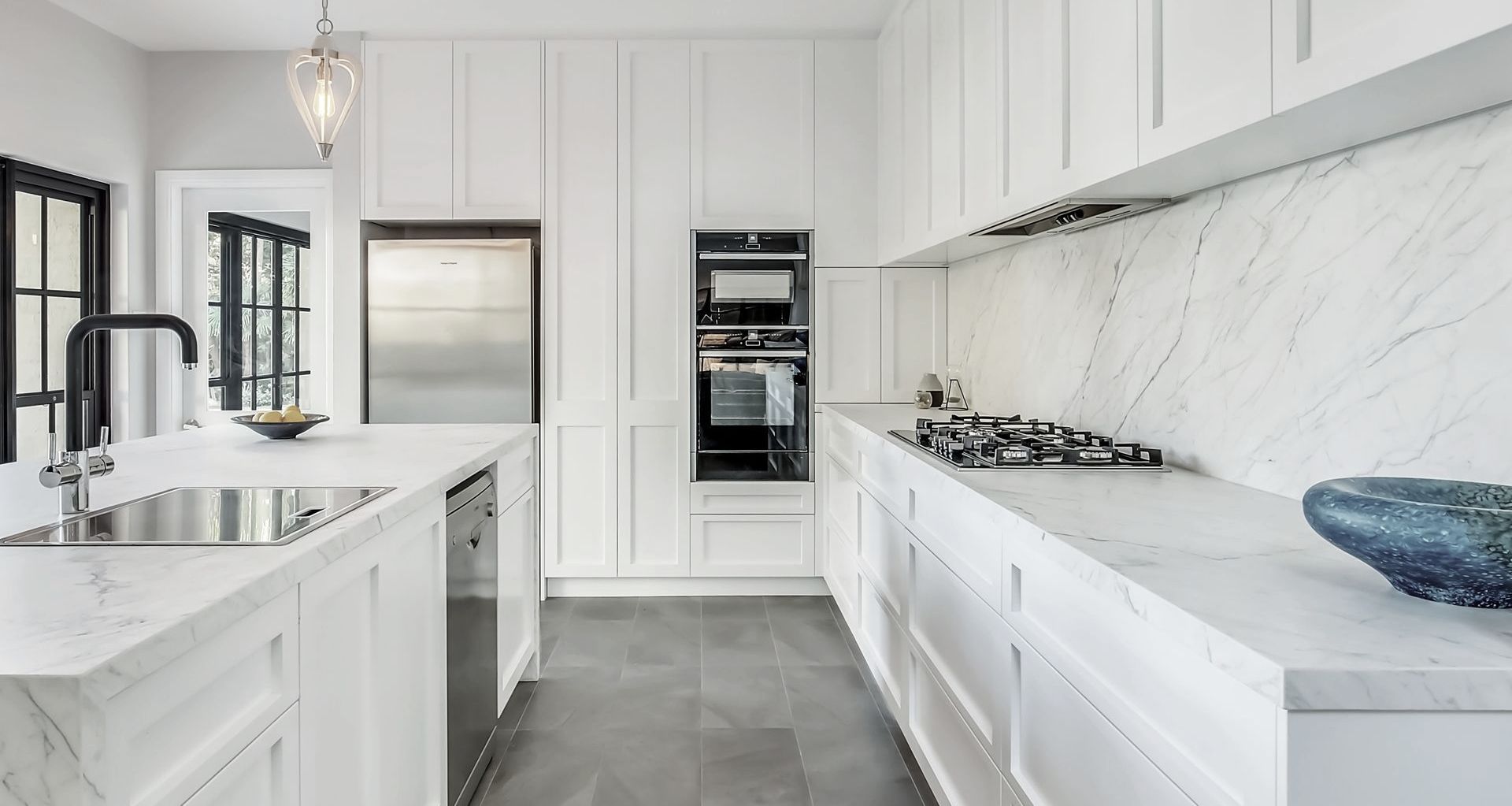
The kitchen is an important part of any home as a space that is task-orientated, social and aesthetic. Whether you’re planning a luxury kitchen renovation or a modest remodel, there are some dos and don’ts of kitchen design that will nearly always be crucial to its overall success. By addressing these from the outset, you’ll set yourself up for a kitchen that will look good, function well and bring everyone together.
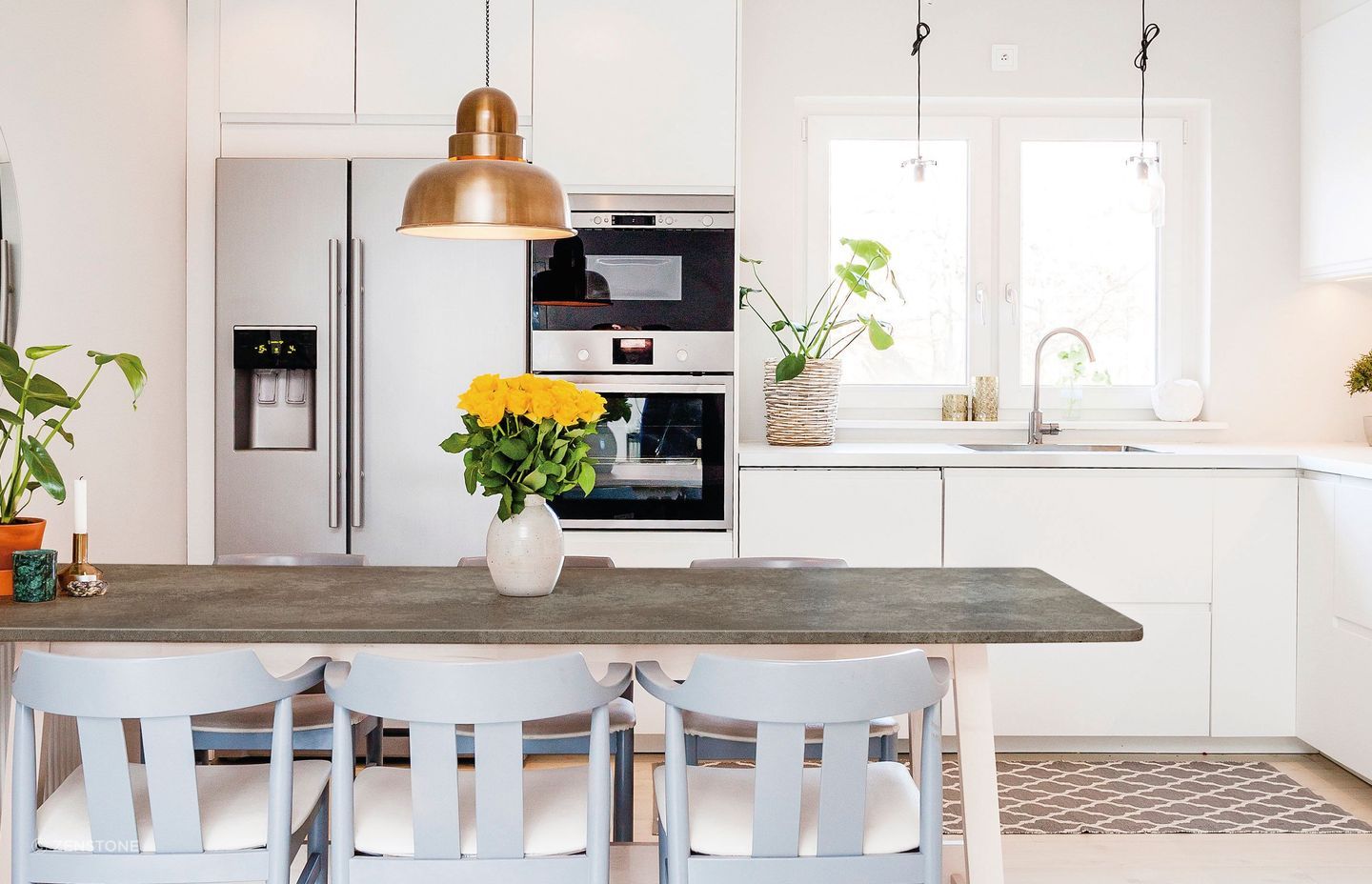
1. Do: Plan out the functions and workflow
No matter the size of your kitchen, there are key functions that you need to plan space for. These essential functions typically include storage space, food preparation, cooking, refrigeration and cleaning.
Before you start buying anything, you need to plan where each of these functions will happen and make sure you have sufficient space for it. This literally means taking measurements to be sure everything matches the floor plan and layout you have in mind.
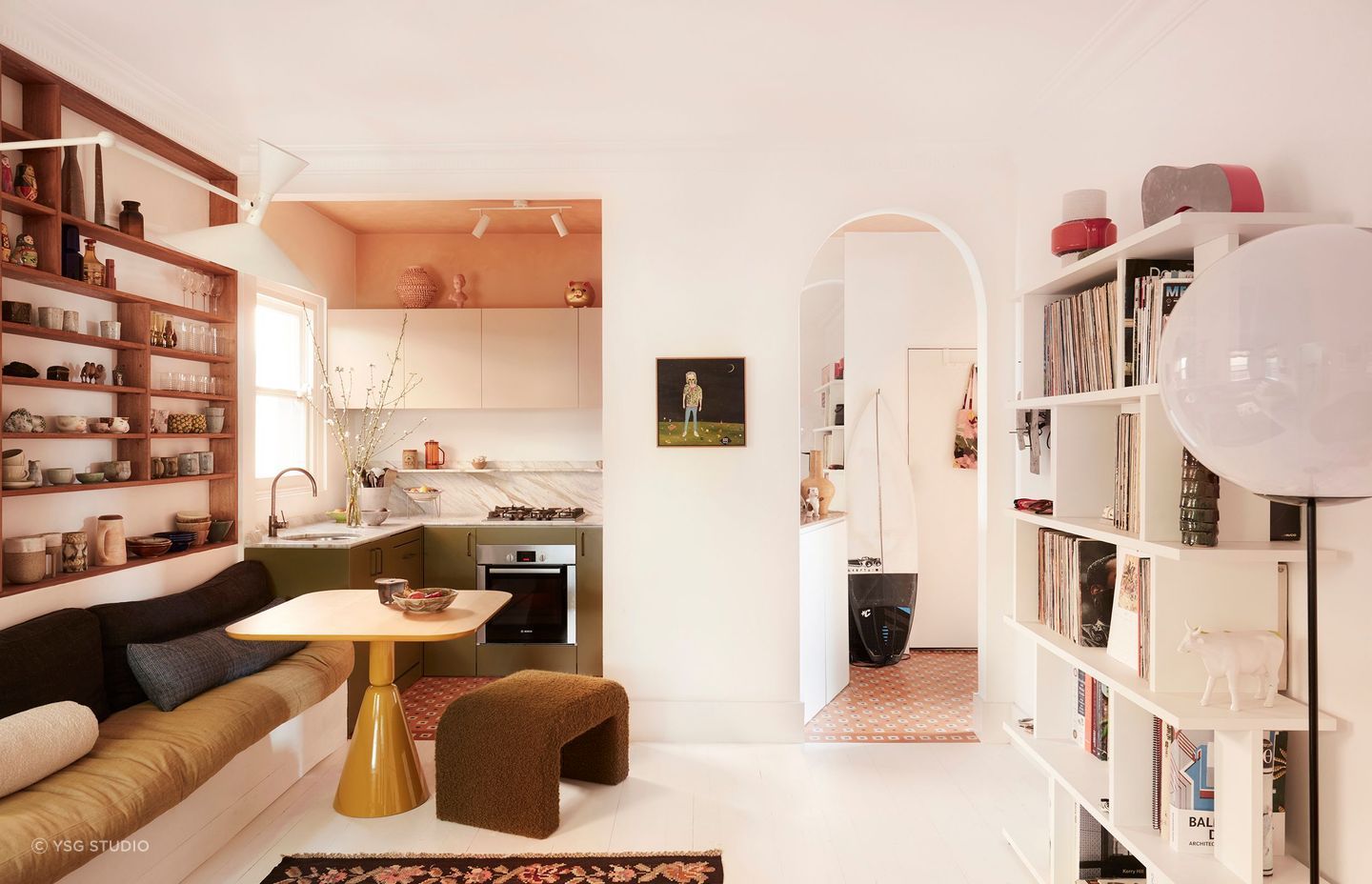
2. Don’t: Ignore the kitchen work triangle
Your stove, refrigerator, and sink need to make up the three points of the kitchen triangle. You need to plan out space between these three points to allow you to move and work in the triangle, but not so much space that the points are too far from each other.
You also want to ensure there aren't any other appliances or items in the path of the triangle that will impede the flow.
3. Do: Plan for big appliances first
You'll find it much easier to fit in all your other items, like cabinets and drawers, around your large appliances. The main reason for this is that appliances come in fixed and specific dimensions whereas cabinets and pantry spaces can typically be custom designed to the space that’s left over.
It’s just a quicker and easier way to plan, rather than worry about finding appliances that fit your space later, at which point your options might be quite limited.
Related article: 13 kitchenware essentials that every home should have
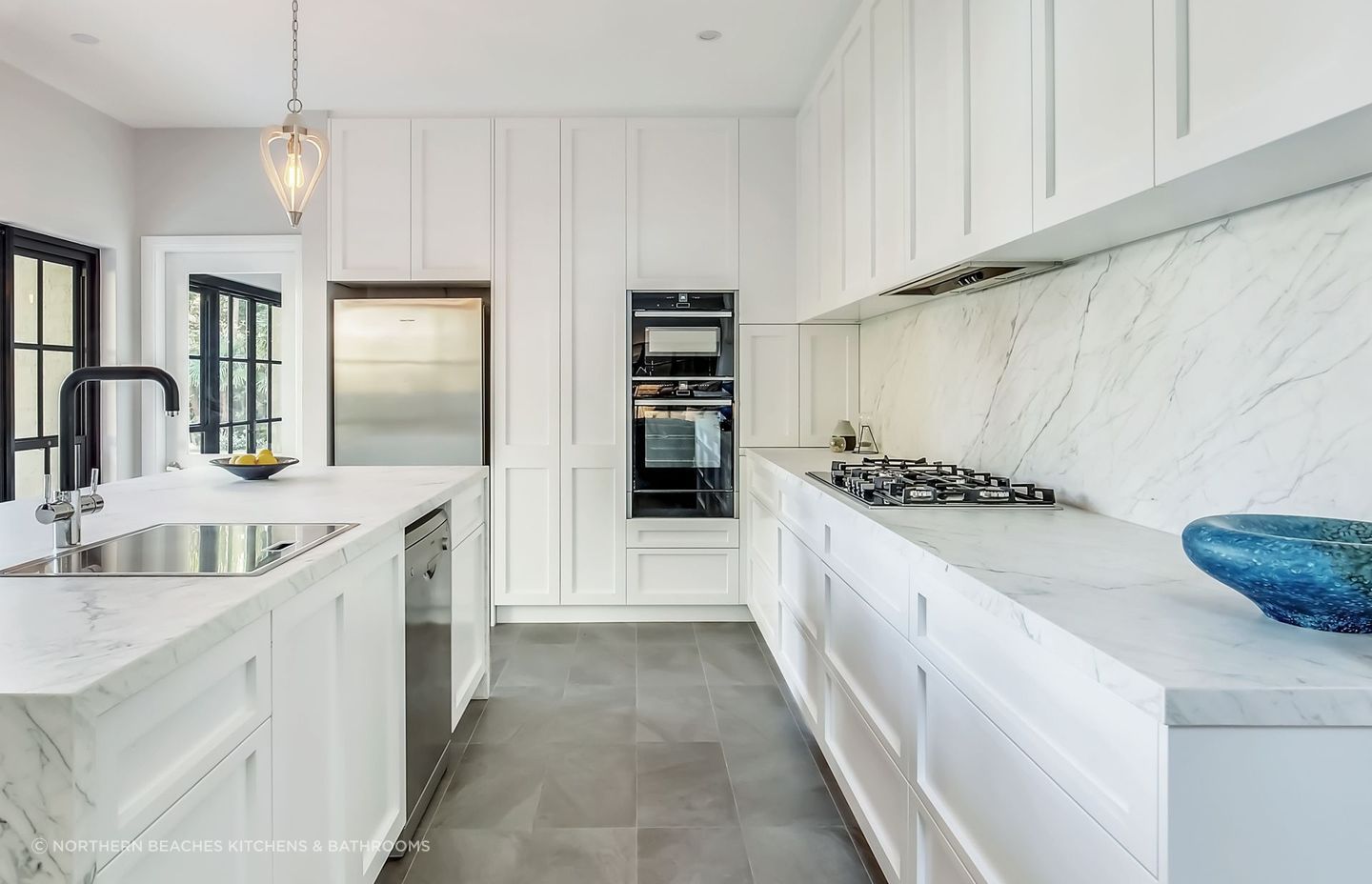
4. Don’t: Forget to properly plan for storage
Storage issues will be one of the first problems to pop up in your new kitchen if you haven’t properly planned for it. Storage space alone won't cut it either; you need the right kind of space.
Most modern kitchens include storage specifically designed to increase the number of items that can be stored while still staying accessible. Extra storage spaces for spices and dishes are a prime example of this. There are also some fantastic storage organisers available for all your pots and pans too, making them easily accessible while allowing you to maximise the space.
5. Do: Think carefully about lighting
Kitchen lighting is incredibly important. It's easy to get distracted by the elements of your kitchen that appear on your floor plan while forgetting about the fixtures from above.
You want to ensure all your workspaces are properly lit and that there is adequate lighting throughout the room. This is especially important for countertops and kitchen islands in open plan kitchens which don’t always get a lot of natural light. Track lights and pendant lights are great options for islands while countertops can be nicely illuminated by recessed downlights or LED strip lighting under kitchen cabinets.
Related article: 11 kitchen lighting ideas for the Australian home
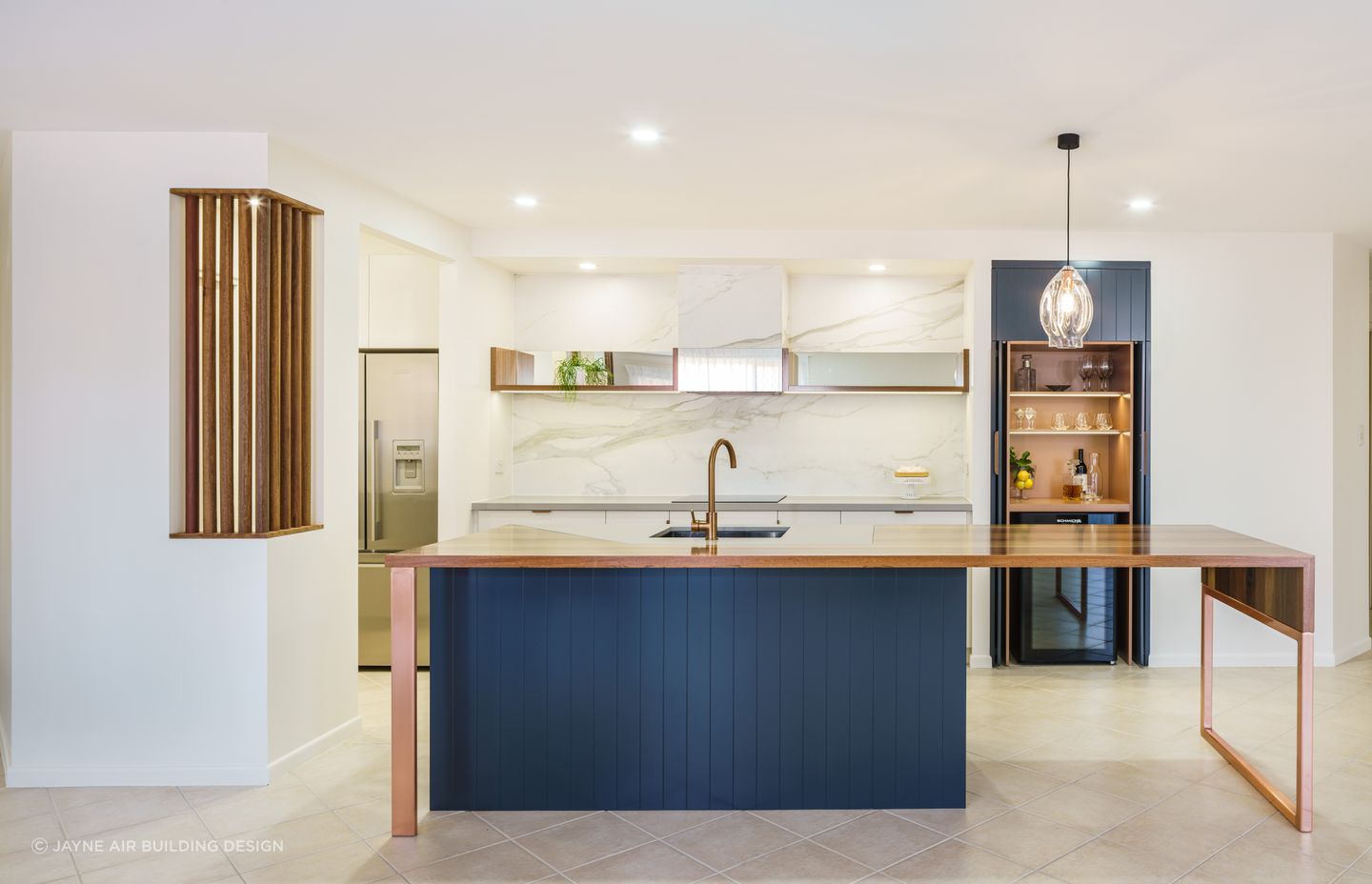
6. Don’t: Forget about your trash
Rubbish bags and bins can easily become messy and even get in the way if you don't properly plan where you're going to put them. When designing your kitchen, hidden trash and food waste compartments can be a real asset, freeing up space on your floor while keeping an unsightly necessity concealed.
A pull-out waste basket cabinet is a great way to hide your trash while retaining the positive aesthetics of your design.
7. Do: Maximise your counter space
When designing your kitchen you also don’t want to be short on counter space. Counter space is crucial for food preparation, cooking, clean-up and even the storage and display of smaller appliances like toasters and kettles as well as things like fruit bowls too.
This is not just about making sure you have enough counter space, which is crucial, but it’s also about thinking about solutions that will relieve some of this burden. For instance, you can maximise your counter space by including open shelves where you can store many of these items when not in use.
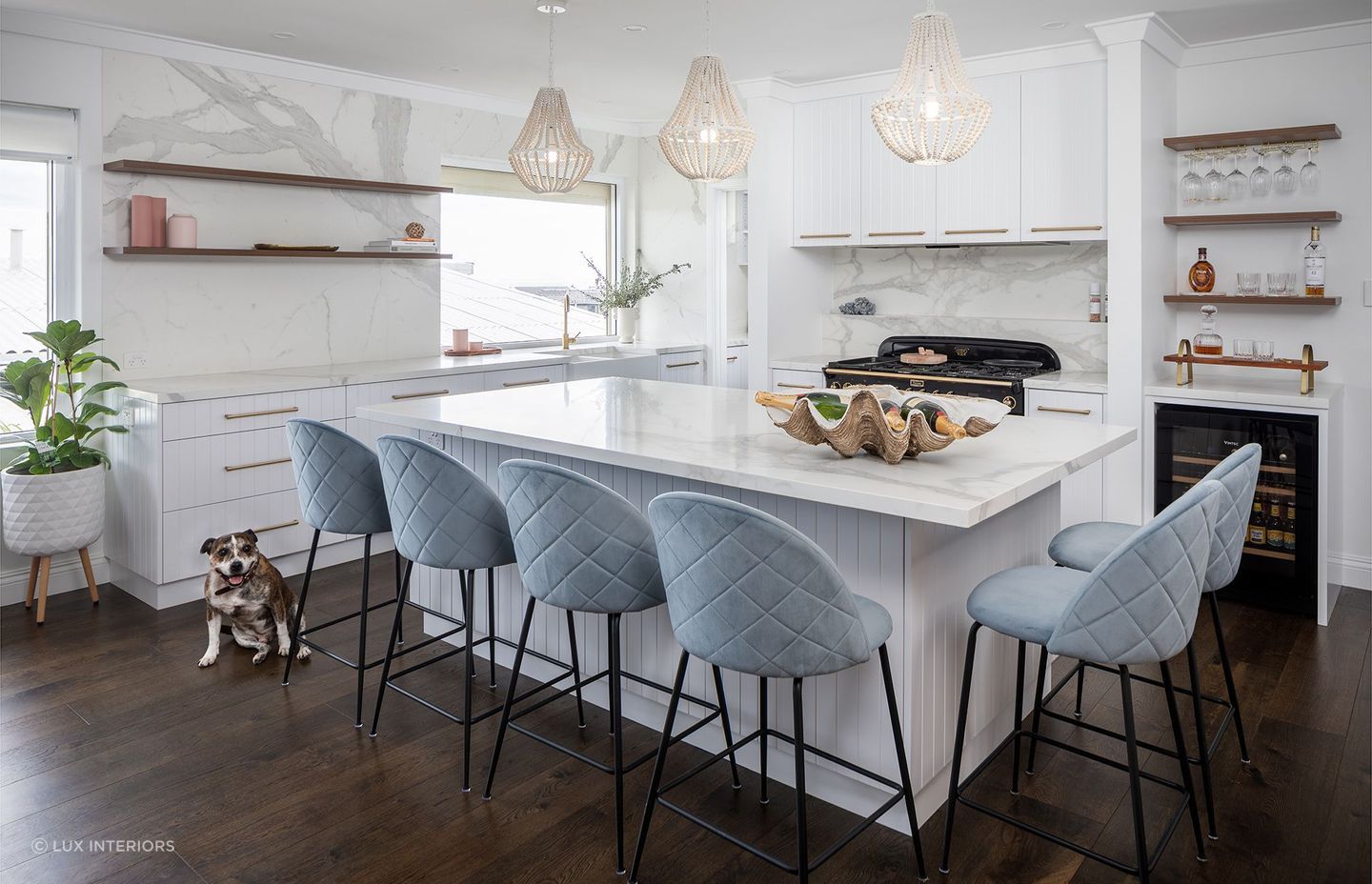
8. Don’t: Put your fridge too close to a wall
You need to remember that your fridge can't be placed too close to a wall when you're designing your kitchen layout. You need to leave room for the pipes and cables at the back of the fridge so that you don't damage them by pressing them flat.
It's also important to consider walls near your fridge. Again, you don’t want them to be too snug as it’ll make fitting your fridge a bit of a challenge. You’ll also limit yourself for future fridge upgrades, in case you need to upsize your current model.
9. Do: Focus on your own style
It's easy to get carried away by the latest trends, but as quickly as they become popular, they can just as quickly go out of style. If you’re someone that enjoys following the latest contemporary trends and redecorating as they evolve then that’s fine.
However, if you’d like something a bit more permanent, it’s better to focus on something that will speak to you over a longer period of time. There are many established interior design styles to consider with respect to this including minimalist, coastal, industrial, modern and more. Just think about what you like in terms of style and focus on that.
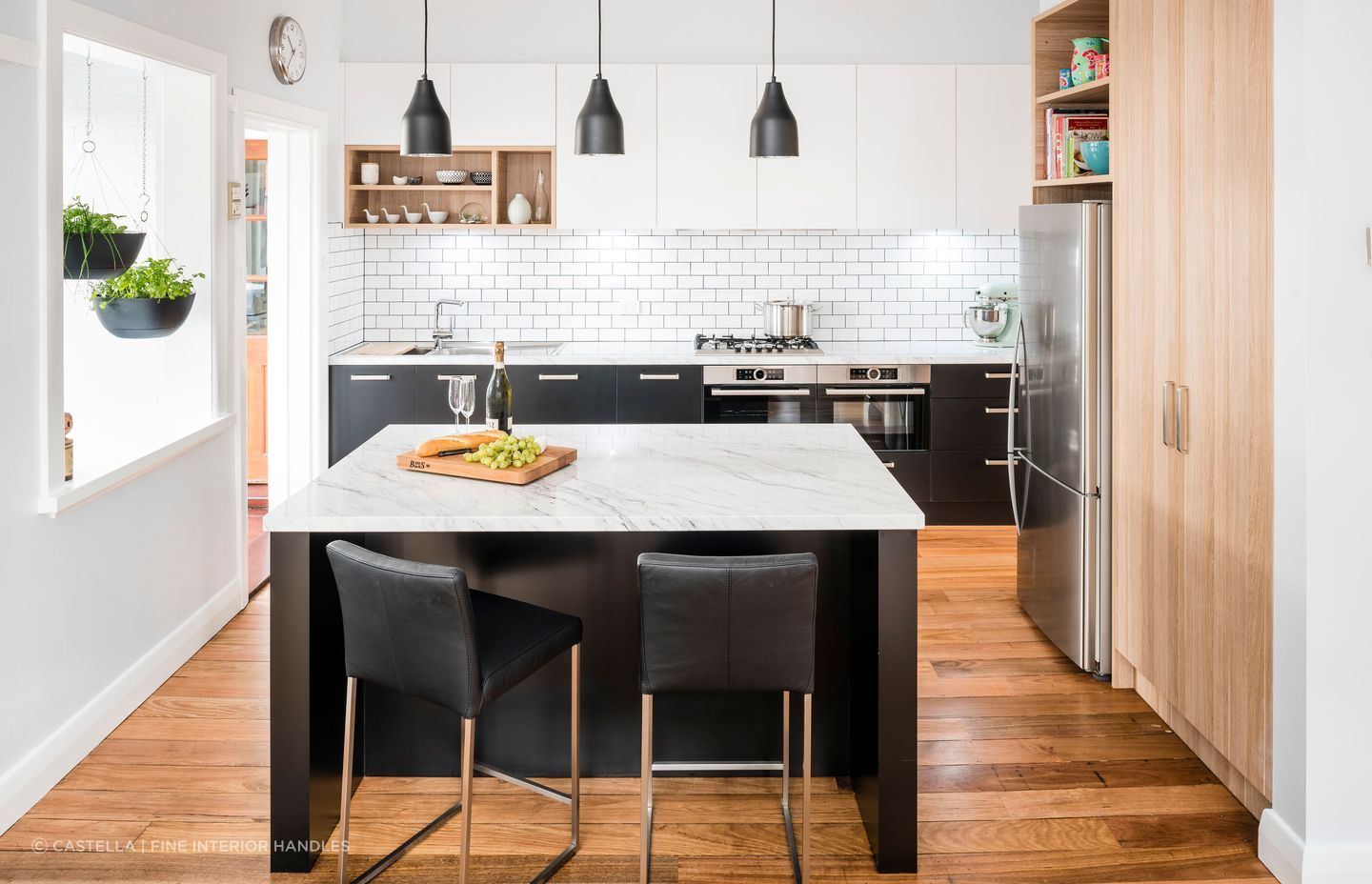
10. Don’t: Forget about the splashback
A splashback is an essential feature for protecting your kitchen walls from water steam and grease, especially for those who regularly use the stovetop. While it may seem like a purely functional part of the kitchen, it also provides a great opportunity to impart some design.
Tiles are a great option for doing this, available in a wide assortment of sizes, designs, colours and patterns. It will create a stylish little accent that will just give your kitchen a little more depth and design.
11. Do: Plan for everything
The larger appliances and design decisions tend to take up most of your time, so it's easy to forget the little things. So before you get started, you need to make sure you have a list of everything that needs to go into your kitchen.
This includes accounting for lighting and switches, power outlets, tapware finishes, flooring, furniture, cabinet doors, handles, decor, range hoods, and more. Every little detail adds to the collective success of your kitchen and the more of those you plan for, the better your future kitchen experiences will be.
Related article: Interior design tips for every room in the home
The dos and don’ts of kitchen design are just the start
As these dos and don'ts of kitchen design show, there are many important aspects of kitchen design which absolutely need to be anticipated and addressed during the planning phase of your project. The more thorough you are at the start of this process, the less likely you’ll be held up by the basics and the more time you can spend fine-tuning more interesting features of your design. Engaging an experienced and reputable kitchen designer will also ensure these fundamentals are covered along with the latest innovations and trends that can elevate and enhance your space to the next level.