The refurbishment of a magical alpine home guides light into the interior
Written by
20 April 2023
•
6 min read
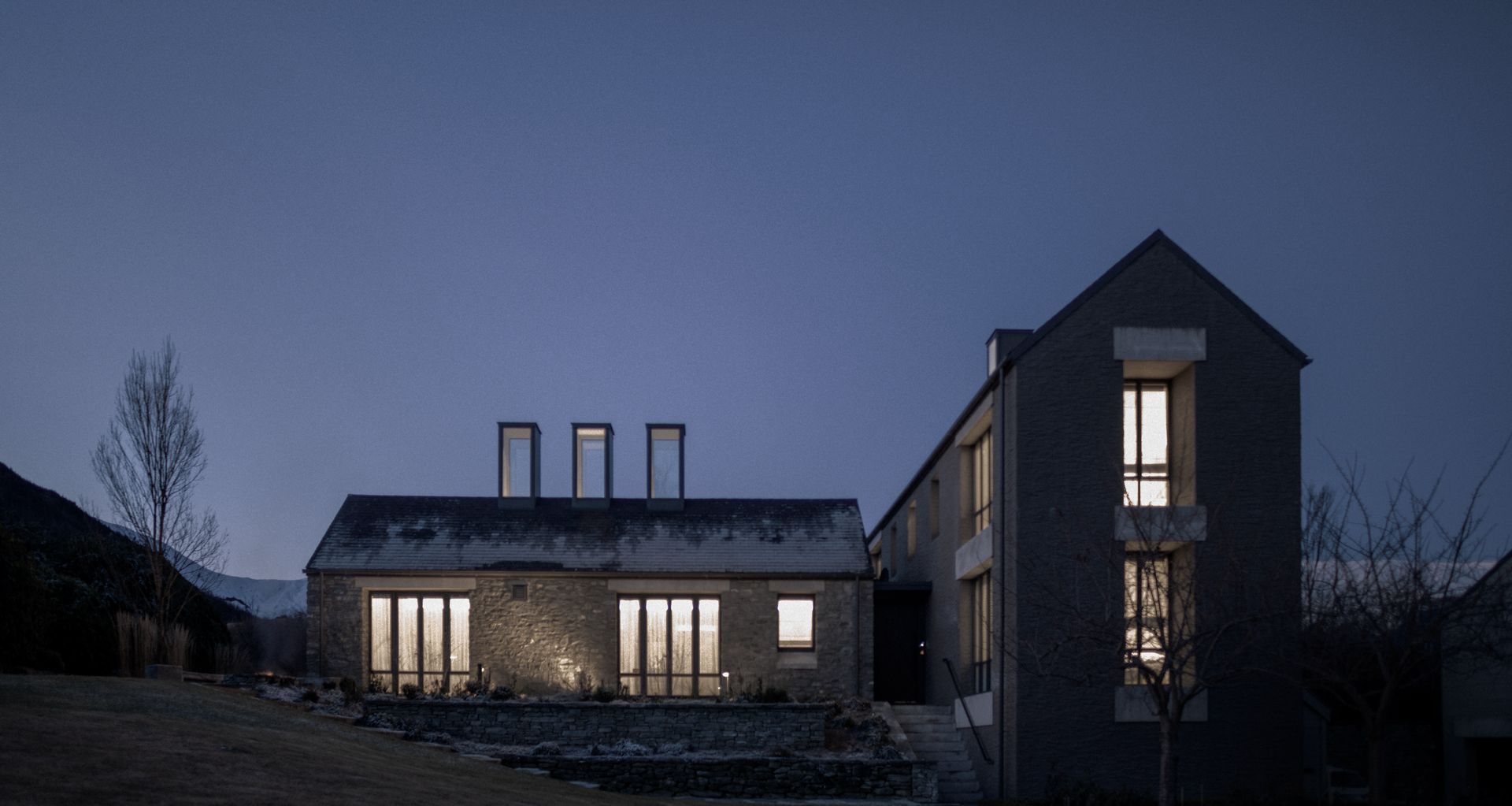
When Anna-Carin McNamara begins a project, her approach is a little different to the norm. She and the team at ANNA.CARIN Design Studio ask the client what music they listen to and select a song that befits the feel of the project.
For the refurbishment of a holiday home in Arrowtown, New Zealand, that song was Guiding Light by Mumford & Sons – an ethereal, folky ballad. It’s the perfect fit for the traditional-style stone home, nestling on the edge of a golf course at the base of the majestic Remarkables mountain range.
The song was also chosen for the longstanding relationship Anna-Carin has with the clients, a sculptor and corporate wizard, who she’s known for more than 20 years. The couple are based in Sydney but have family ties to the Arrowtown area, and they introduced Anna-Carin to Mumford & Sons’ music more than 20 years ago, when they first worked together.
Since then, a firm friendship has been formed, and Anna-Carin has completed several projects with the couple.
So when they asked her to take on the interior refurbishment of the new Arrowtown holiday home they had purchased just prior to the first Covid-19 lockdown, she didn’t hesitate.
“At the time there was a lot of uncertainty about what was going to happen, and this project was the perfect thing to keep us going when everyone was a bit shell-shocked,” says Anna-Carin.

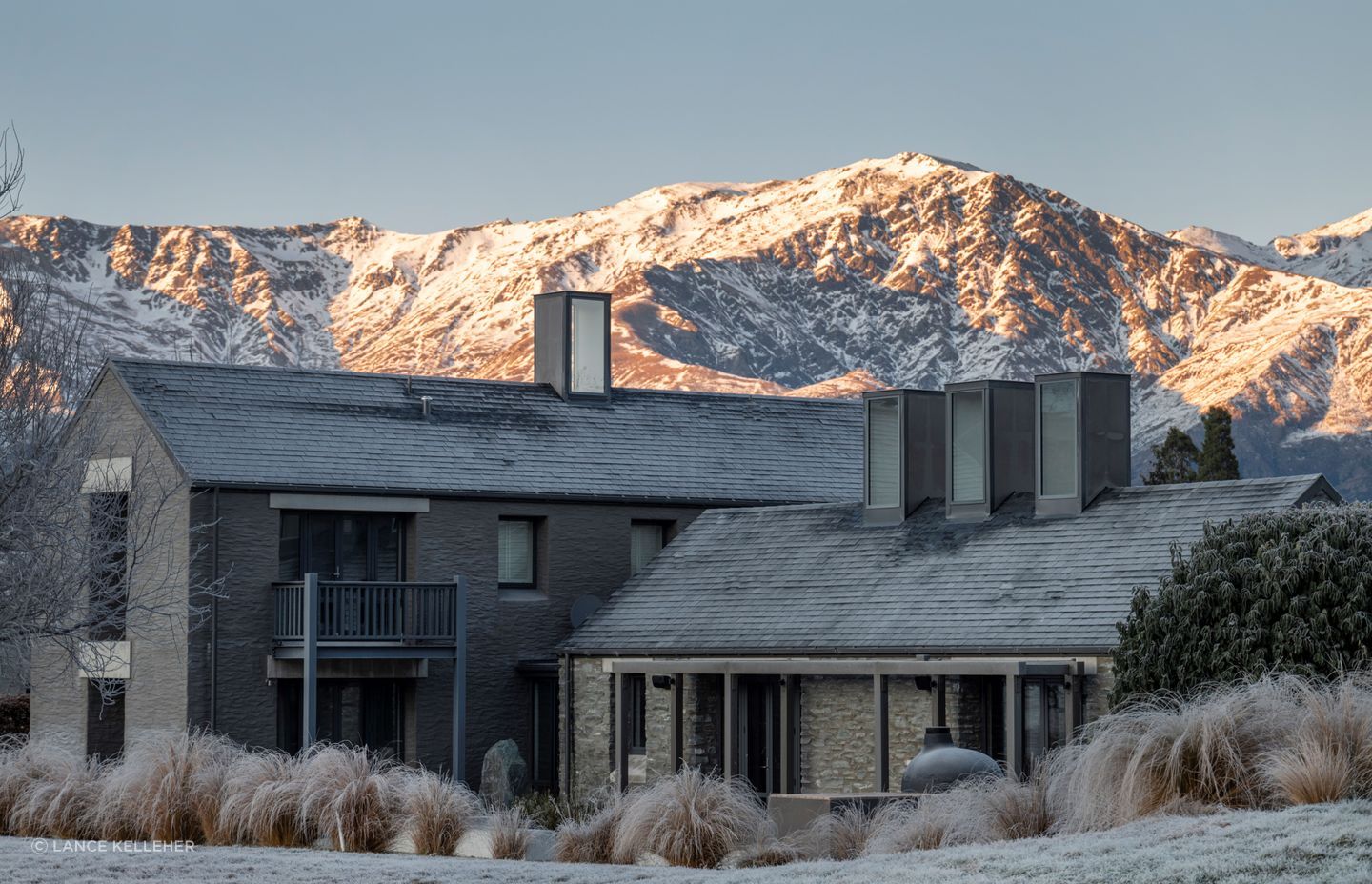
To understand the site and the home, weekly video calls were held with the builder and client, which allowed Anna-Carin to understand the home and the setting, while travel restrictions were in place.
For the concept stage of the design it meant gaining an understanding of the natural environment of the Otago area, and its unique vegetation, which features birch and oak trees.
Although these varieties are uncommon in Australia, their foliage is nostalgic to Anna-Carin, who is Swedish, and was brought up in a magical woodland environment, which looks very similar to the scenery in Arrowtown.
“I grew up in the forest, so trees and timber are so close to my heart. In Arrowtown I could almost imagine that I was in Sweden, and to me the South Island of New Zealand is the closest I can come to home without being there.”
Observing the alpine environment, it was decided to bring the colour palette and materiality of the setting inside the home, so that the interior harmonises with its surroundings.
The lyrics of Guiding Light were also crucial in uplifting the interiors and connecting them with the outdoors.
“We wanted to guide light into the home, and this idea dictated the opening up of the living room, so that light permeates the interior spaces.”
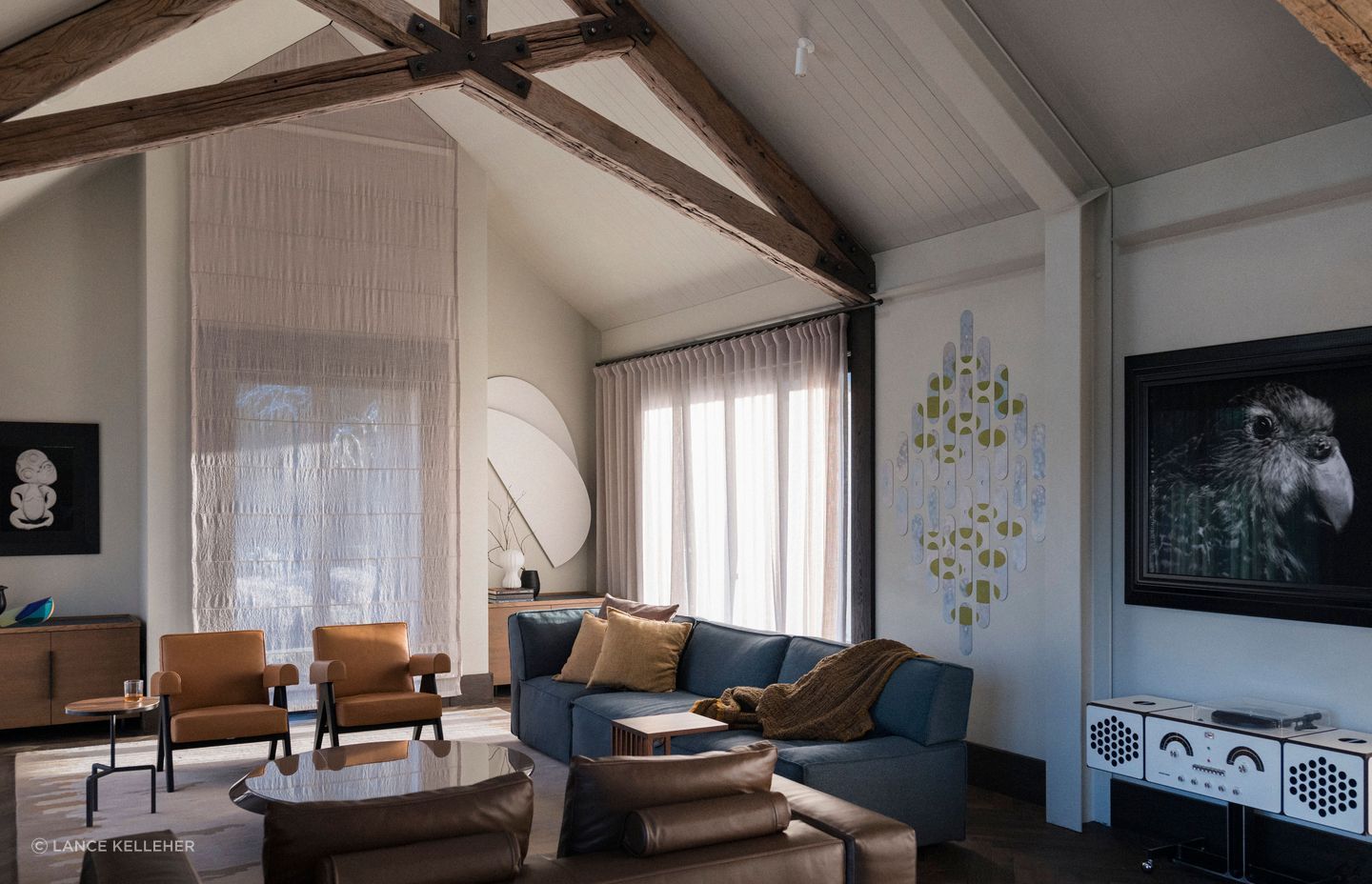
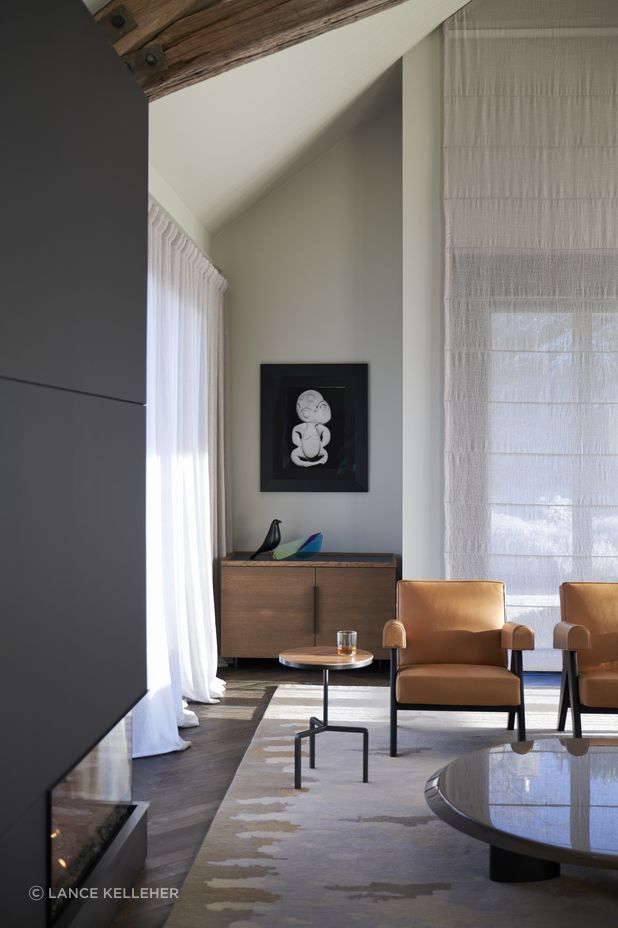
Stripping back the interior to allow in more light and a sense of spaciousness, the fireplace (which was in the middle of the living/dining room) was moved to the side of the room, and with it built-in storage was also removed.
Anna-Carin says often add-ons and unnecessary detail complicate a space and move it away from the original intention of the architecture, which is to ground the home in its setting.
In the Arrowtown abode, there was a process of “healing” the building, by stripping it back to its essence and instating elements that connect it with its location.
“The oak beams in the living room had beads and plasterboard around them and it felt like they were talking to the sky and not to the ground. We asked ourselves, how can we ground them and connect them with the rest of the space?”
What followed was an intuitive process of bringing the interior back to its roots. The beads were removed so that the beams are raw and unadorned, and oak architraves were added to the windows to connect the beams with the room.
A parquet floor in solid oak was sourced and laid, and stained in the same colour as the beams, to create continuity in the material palette.
The resulting open plan living space is serene and light, with a Scandinavian cosiness that connects it to the woodlands and mountains.
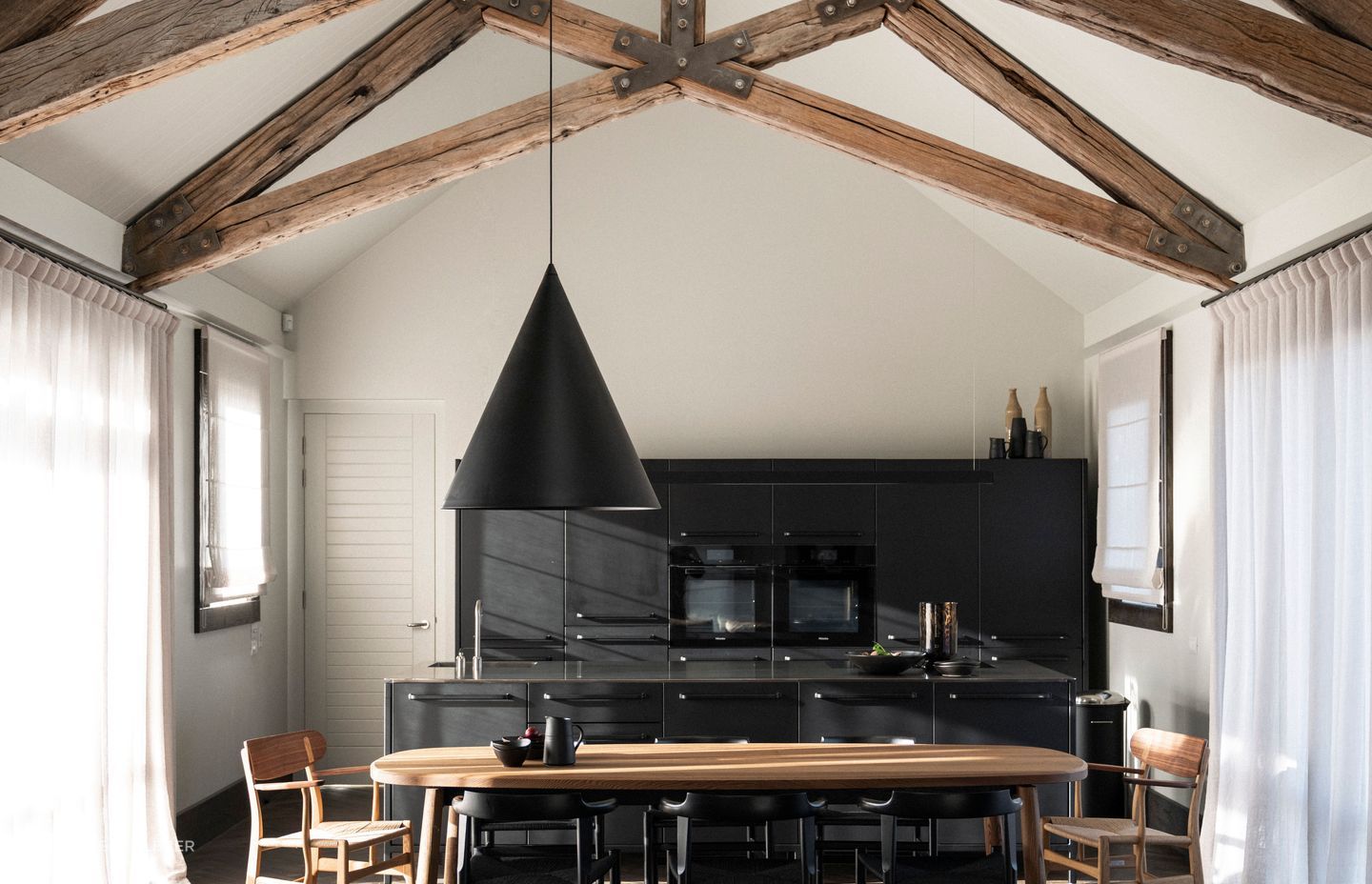
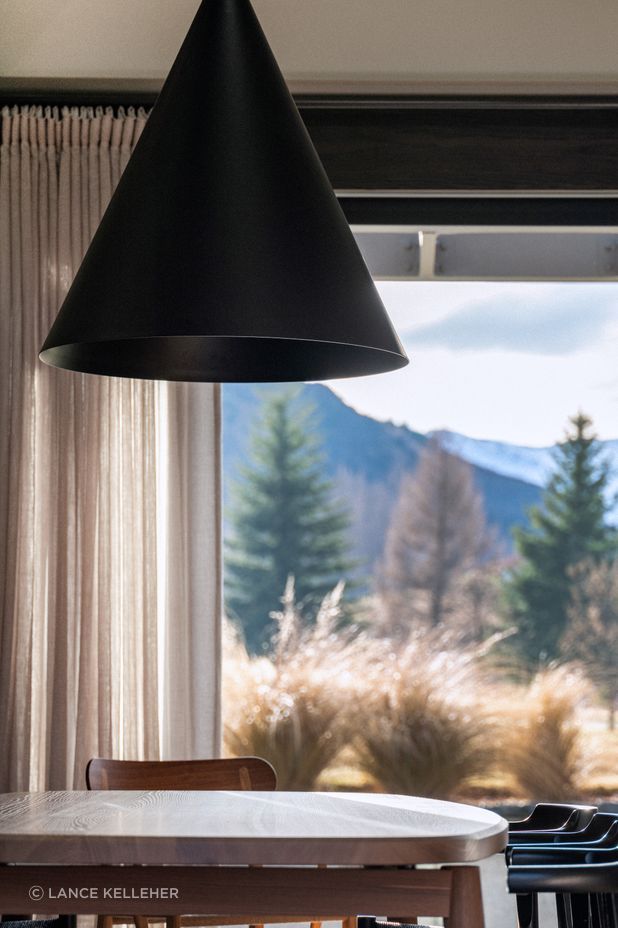
Another Scandinavian element comes in the form of the kitchen, which was ordered from Denmark.
“It's a clever, modular kitchen and it sits as furniture in the space with a single island and back module. It comes with the appliances, the cabinets and everything, and you plug it into the floor and into the walls.”
Interestingly, even in spite of supply chain delays caused by Covid-19, the kitchen arrived well before the Miele appliances, which came from New Zealand due to the requirement for local warranties.
Thankfully, installation was a breeze, as the precise drawings sent to Denmark were completely accurate and the kitchen slotted in perfectly upon arrival.
A modular kitchen was just one of the ways in which Anna-Carin’s approach to the interior was unique.
In the master bedroom, a timber and steel headboard was moved sideways – now acting as a low room divider – so that the bed has a view directly to the mountain ranges.
Anna-Carin says it was an unexpected change near the end of the project, but it makes perfect sense now that the sun floods directly onto the bed.
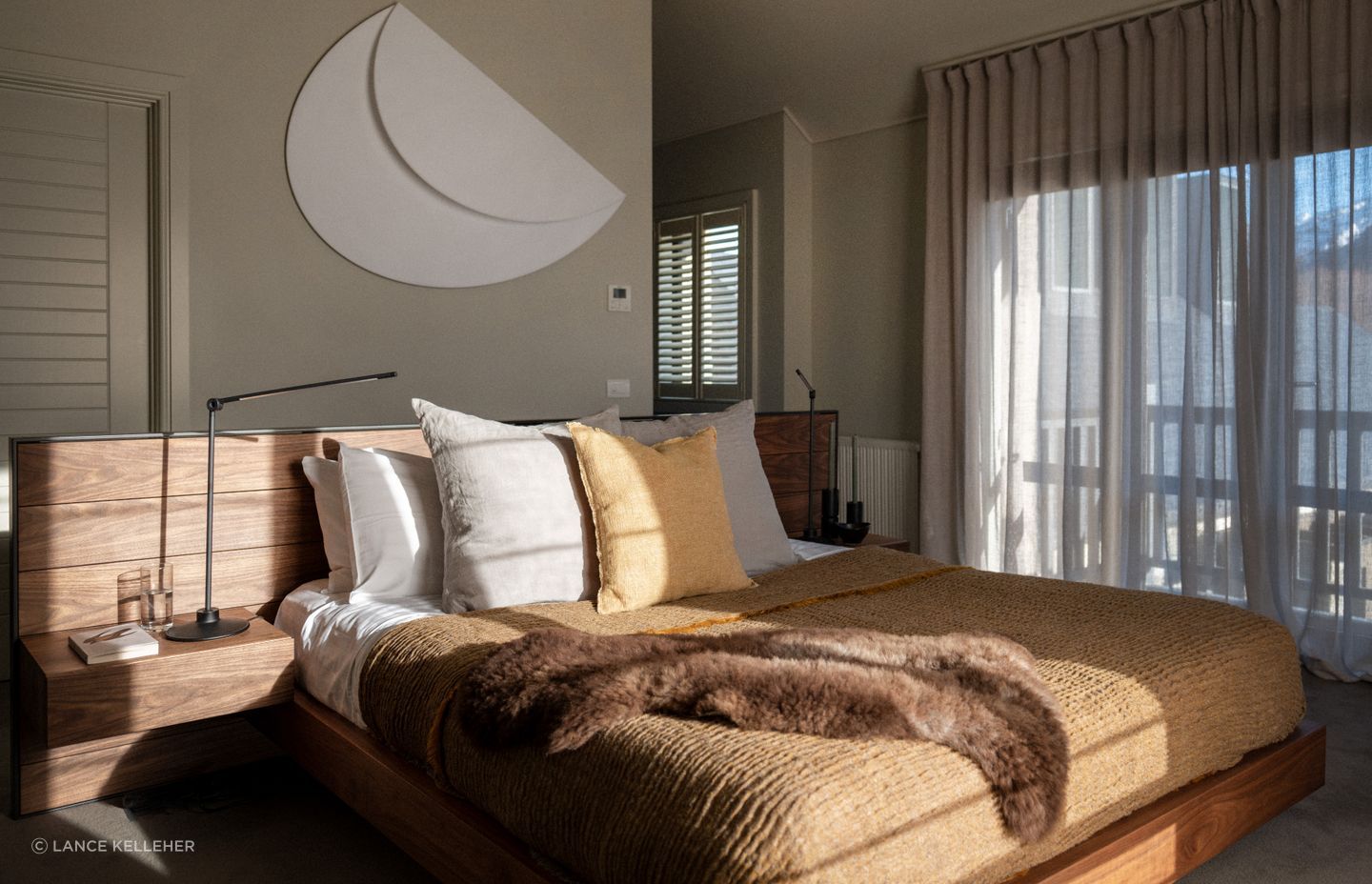
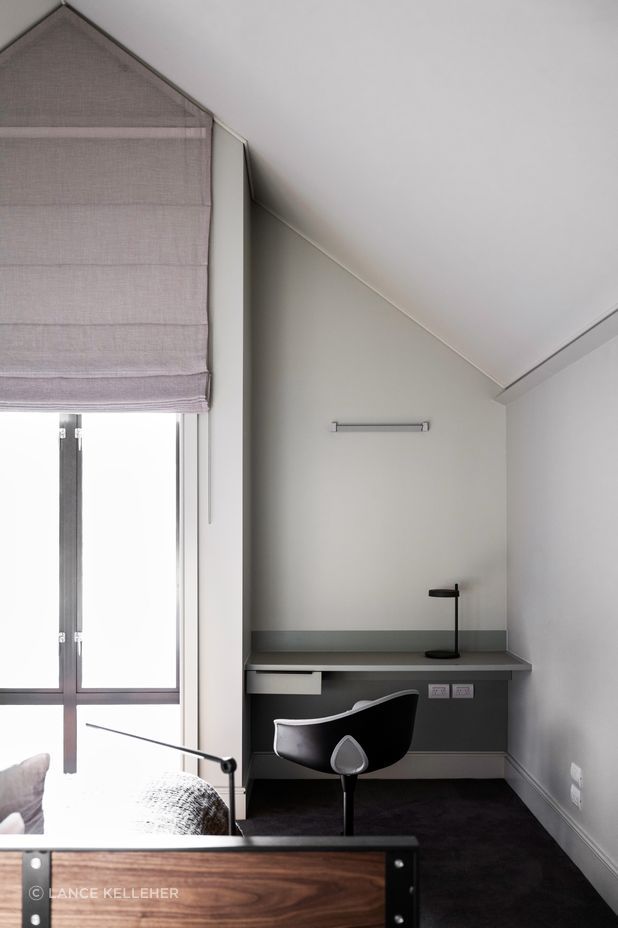
Outside the home, the designer, together with the landscape architect, also made some changes with how the home relates to its site, by creating an outdoor living space next to the entry.
The design features crazy pavers that link the outdoor space with the home’s stone cladding and a pizza oven and fire pit.
It was a tricky space to deliver, mostly because the first pizza oven she ordered fell off the truck upon arrival! Thankfully it was able to be replaced, completing the refurbishment.
Once the Covid-19 restrictions were lifted, Anna-Carin was fortunate enough to be able to spend some time at the Arrowtown holiday home and experience it for herself.
“Normally, I never get to live in the houses we design because you hand it over to the owner and that's it. This time, I actually got to stay in it and experience it,” says Anna-Carin. “I loved standing at the kitchen bench and just looking over the living room with the fire going, and seeing the frost, the clouds, and snowy mountains outside. It's the most beautiful spot and the interiors now harmonise with it completely.”
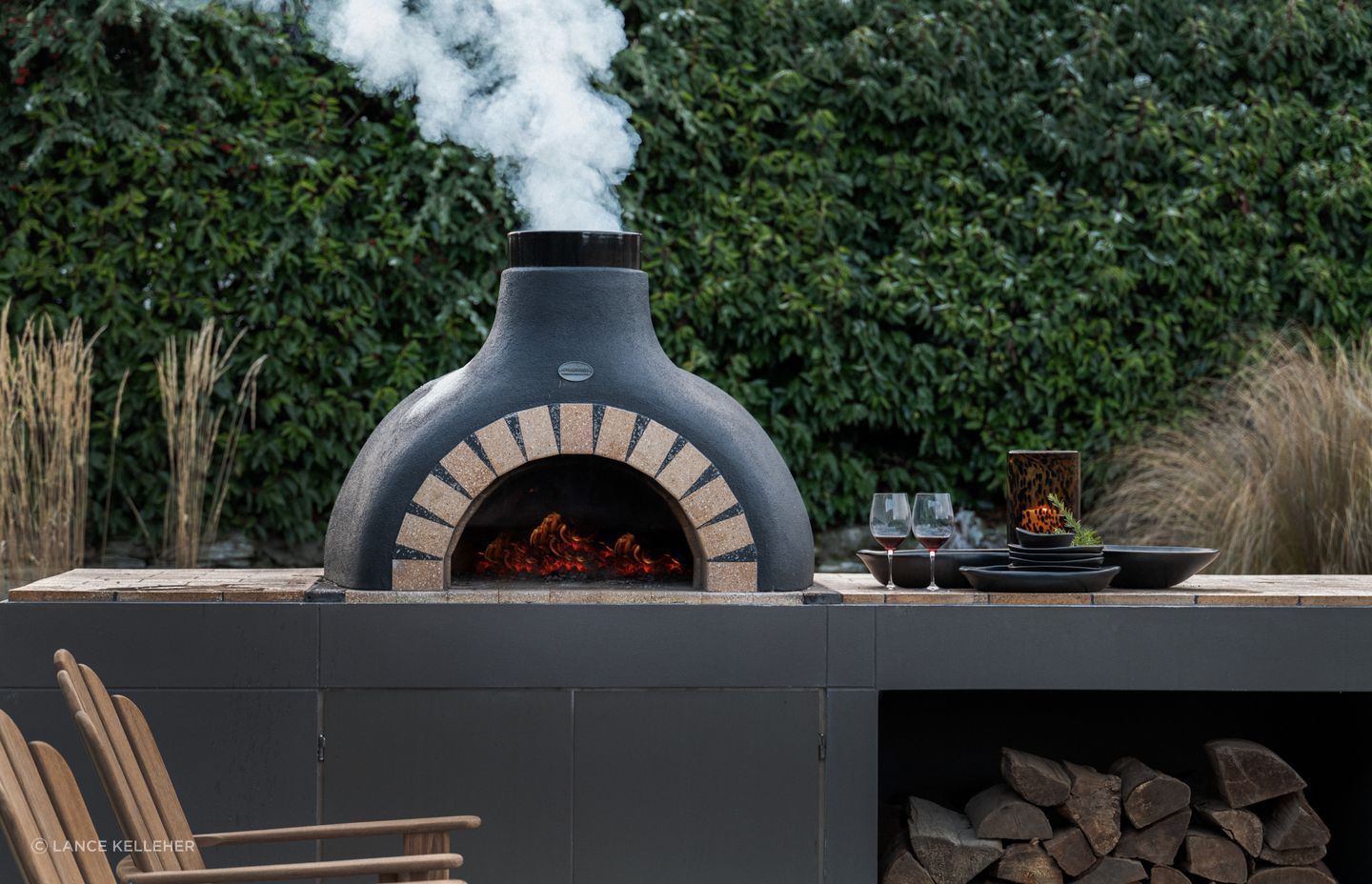
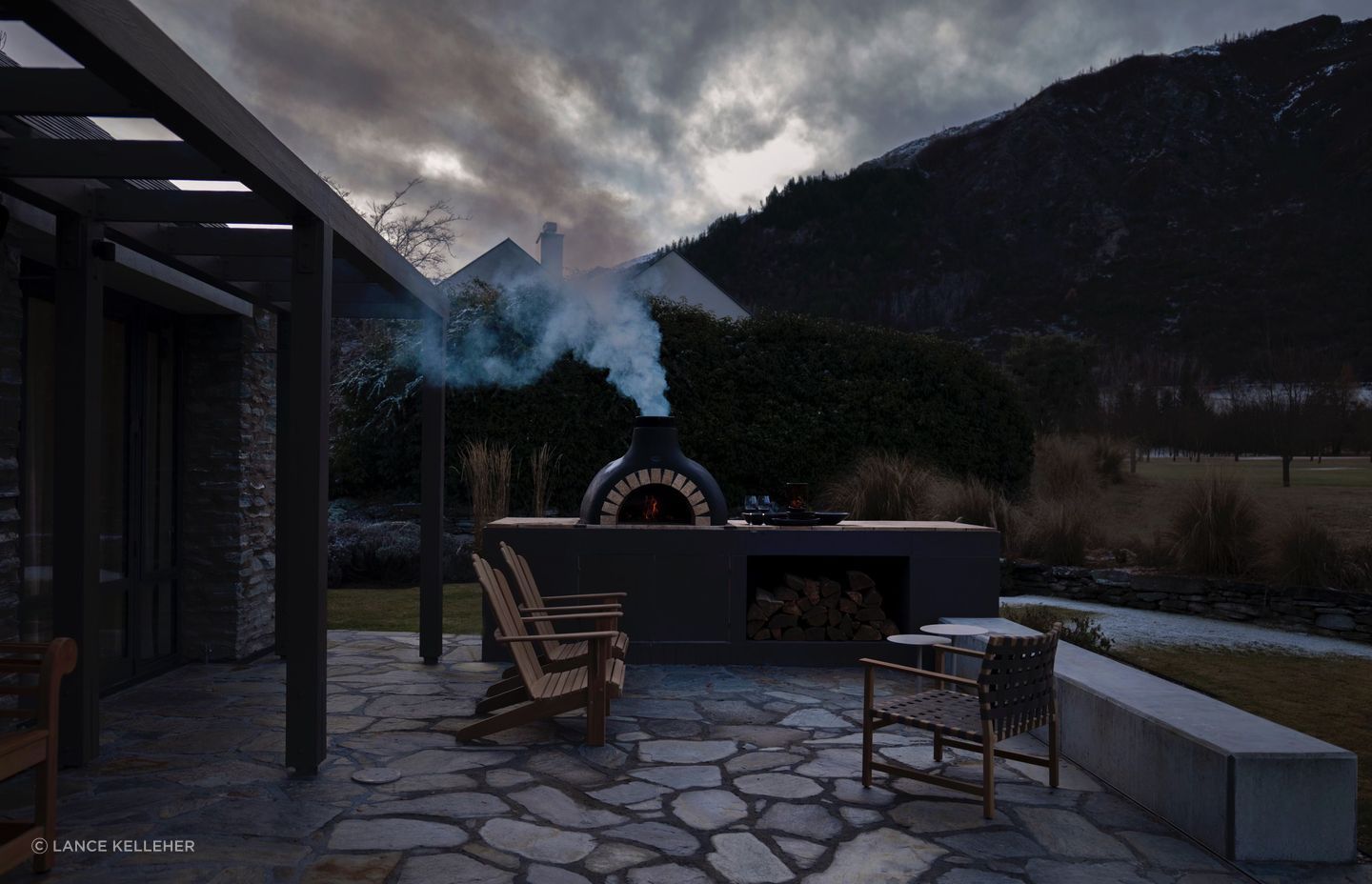
Learn more about Guiding Light.