The stunning new sports hub designed to reflect mountain ranges
Written by
11 July 2022
•
4 min read
In the gentle plateau of land between the majestic mountains of Wither Hills and the Richmond Ranges sits a slice of land where the Blenheim community come together to support the sports codes based at Lansdowne Park.
The site was originally home to a rugby field with a mound of earth at one end where spectators could enjoy an elevated view. But the local council envisioned something much grander – a facility that could also service netball, touch rugby, softball and beach volleyball, with a community space that could be utilised by all codes.
The master plan included the development of new netball courts and the existing rugby field, with a sports pavilion to sit between the two fields, with facilities like changing rooms, dressing rooms and toilets on the ground floor, and communal facilities on the upper floor that allows for viewing of both activities.
Arthouse Architects’ Brian Riley says the scenic setting became the inspiration for the building’s design.
“This building sits on an alluvial plain between two mountain ranges, so when I was looking at the building, I thought it needed to reflect what's happening in its environment. Obviously, having those two mountain ranges becomes a major design aspect to the building and as part of that, I decided the best option was to do a folded roof.”
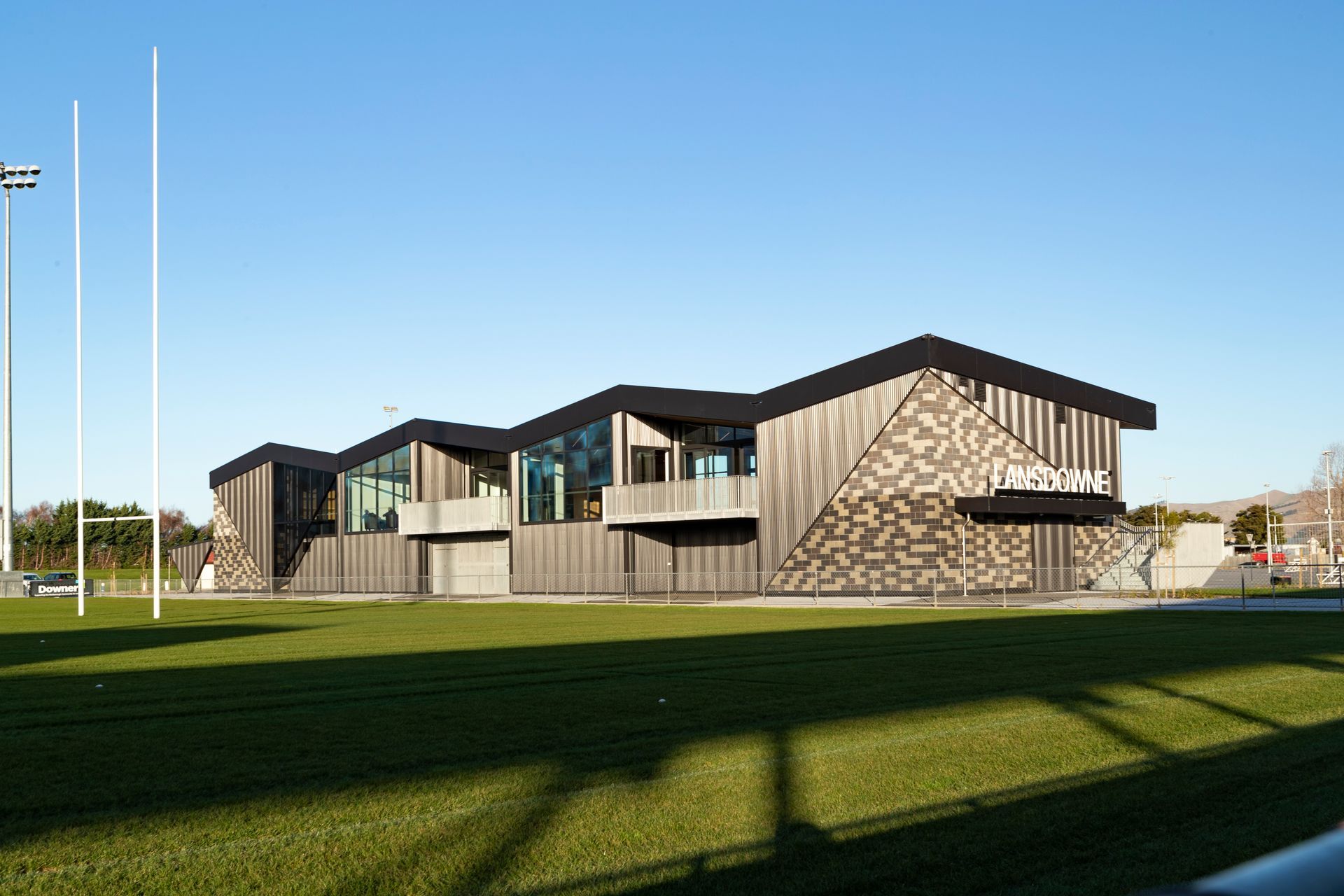
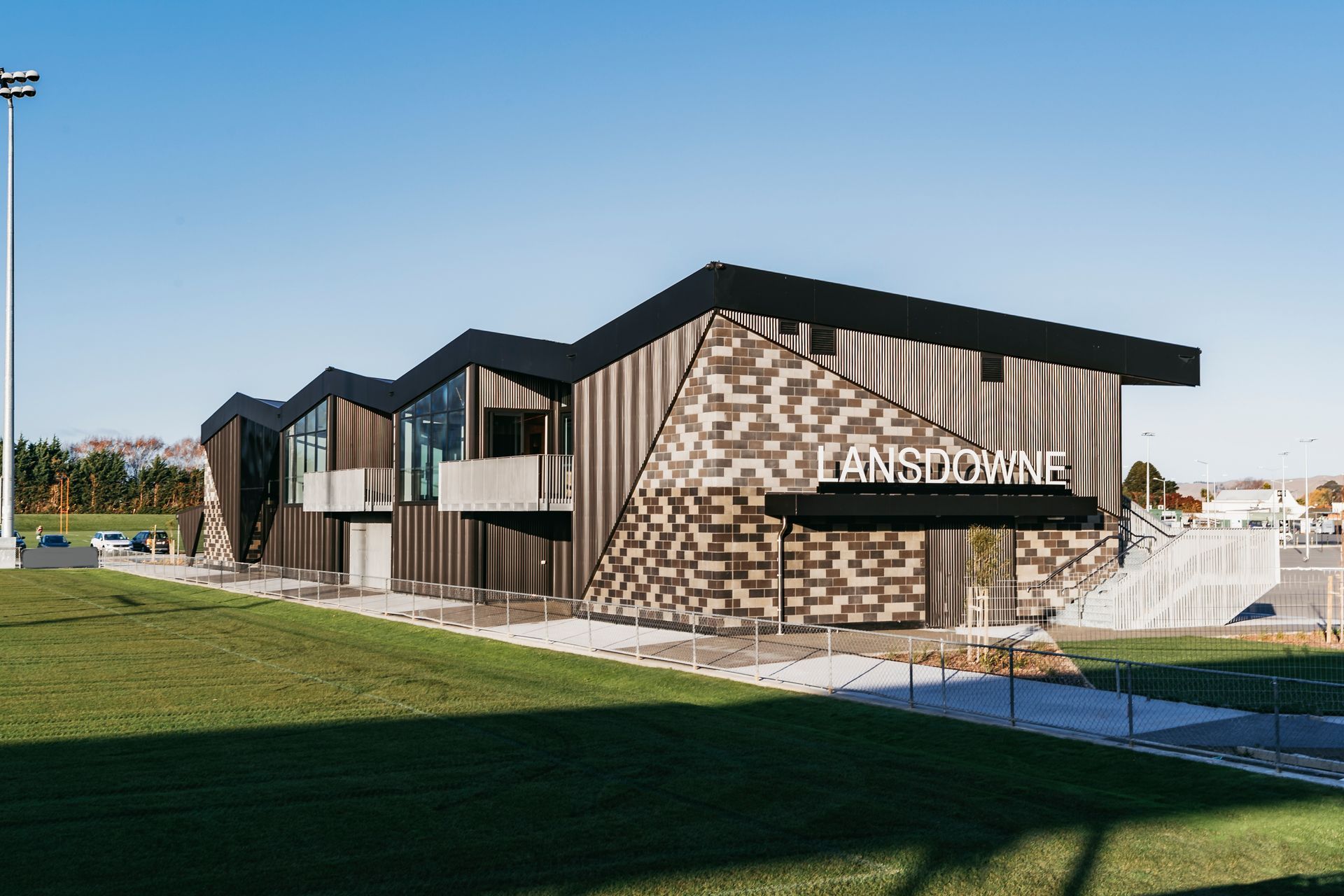
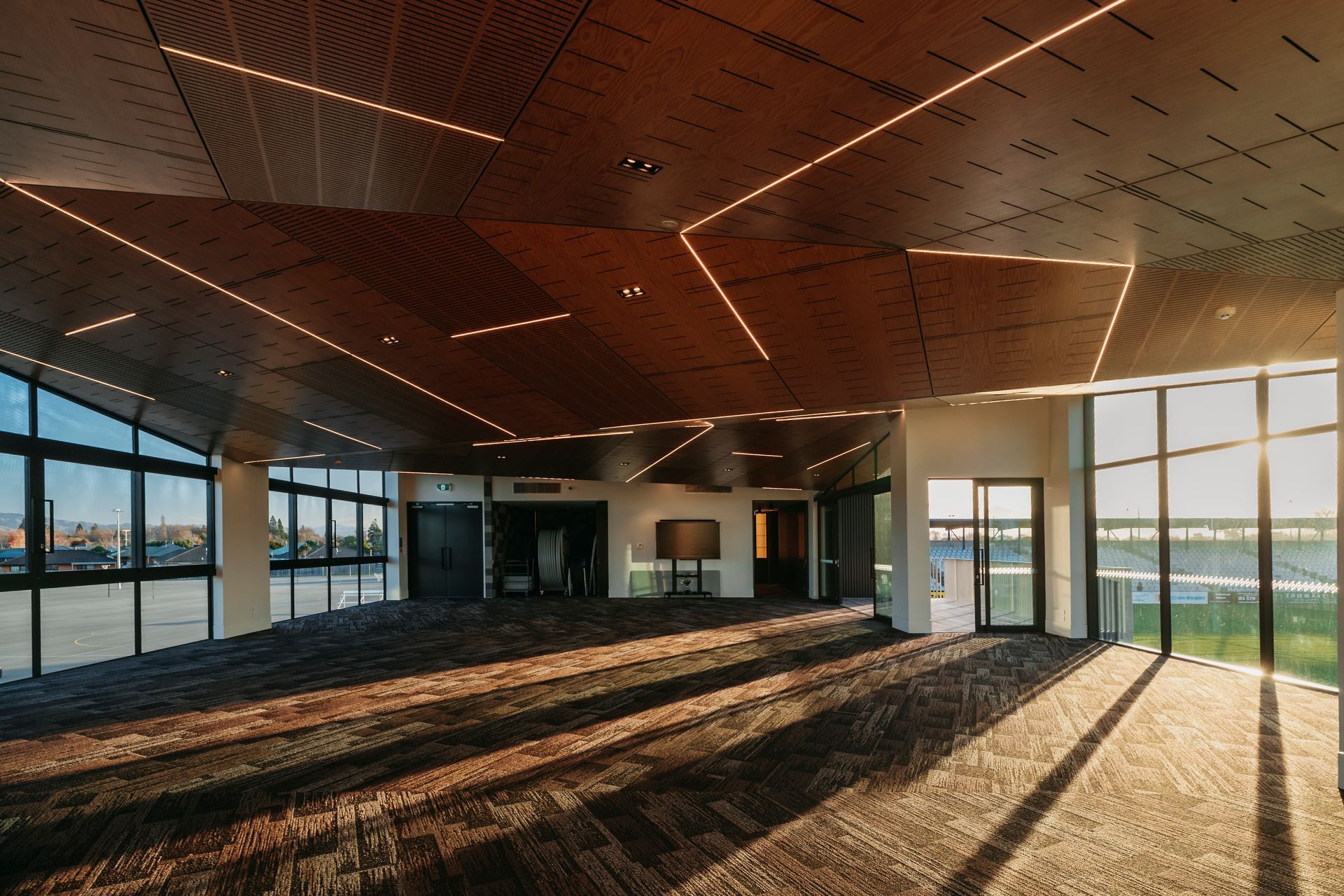
The folded roof nestles on solid concrete block bookends at either end of the building and in between is a lightweight corrugated structure, with extensive glazing on the upper level.
“ViBlock was chosen for the end structures due to the extensive colour range and rustic textures. Because we wanted to do a random pattern, it was really important to me to get a good variety of colours on either end.”
The block walls are also a feature in the main entrance to the building, which boasts a large ‘Lansdowne’ sign and vertical sunscreens to alleviate too much direct sunlight in the upper floor of the building.
“It's a really obvious entry point to the building, as opposed to the rest of the building that can be closed off at any particular point,” says Brian.
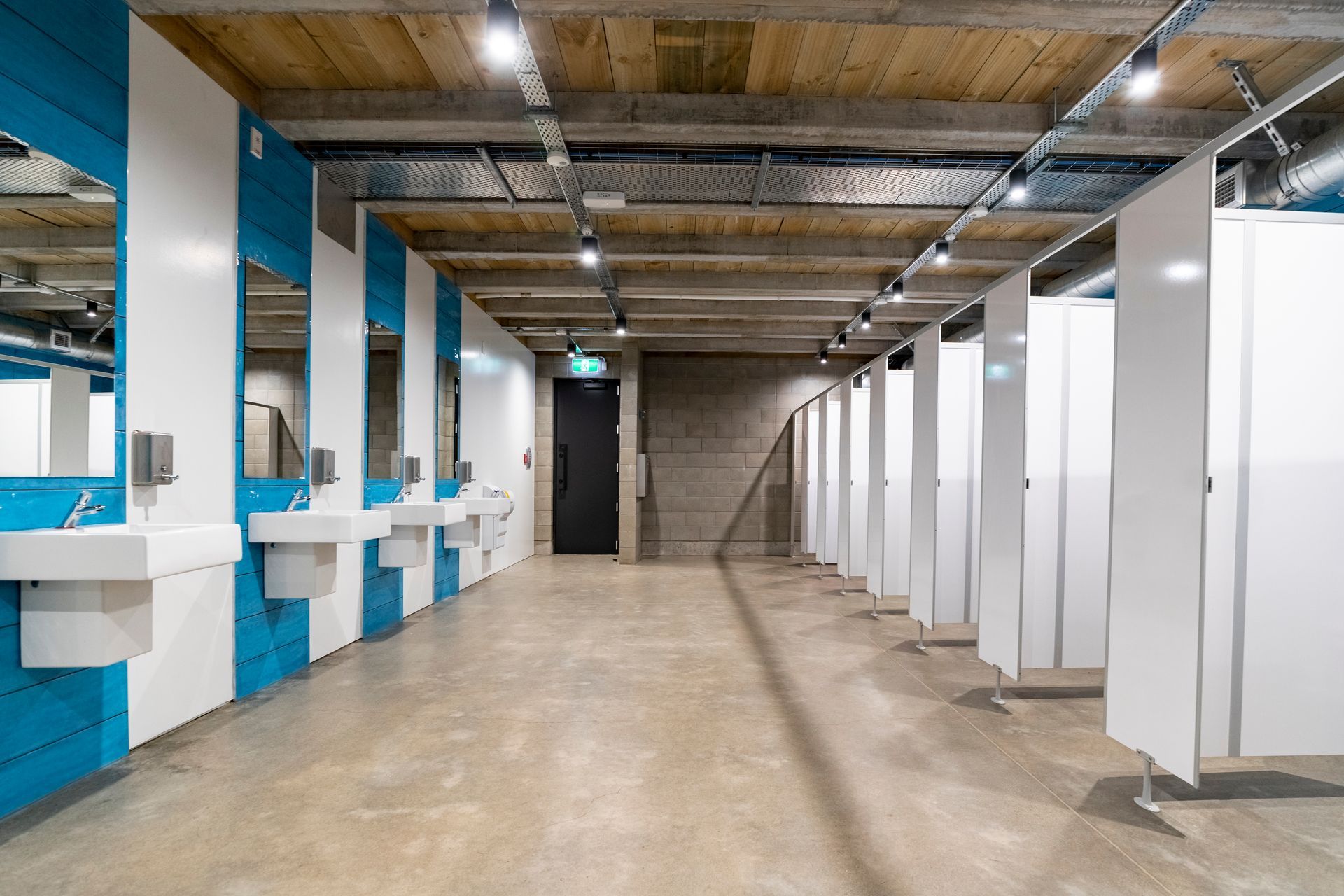
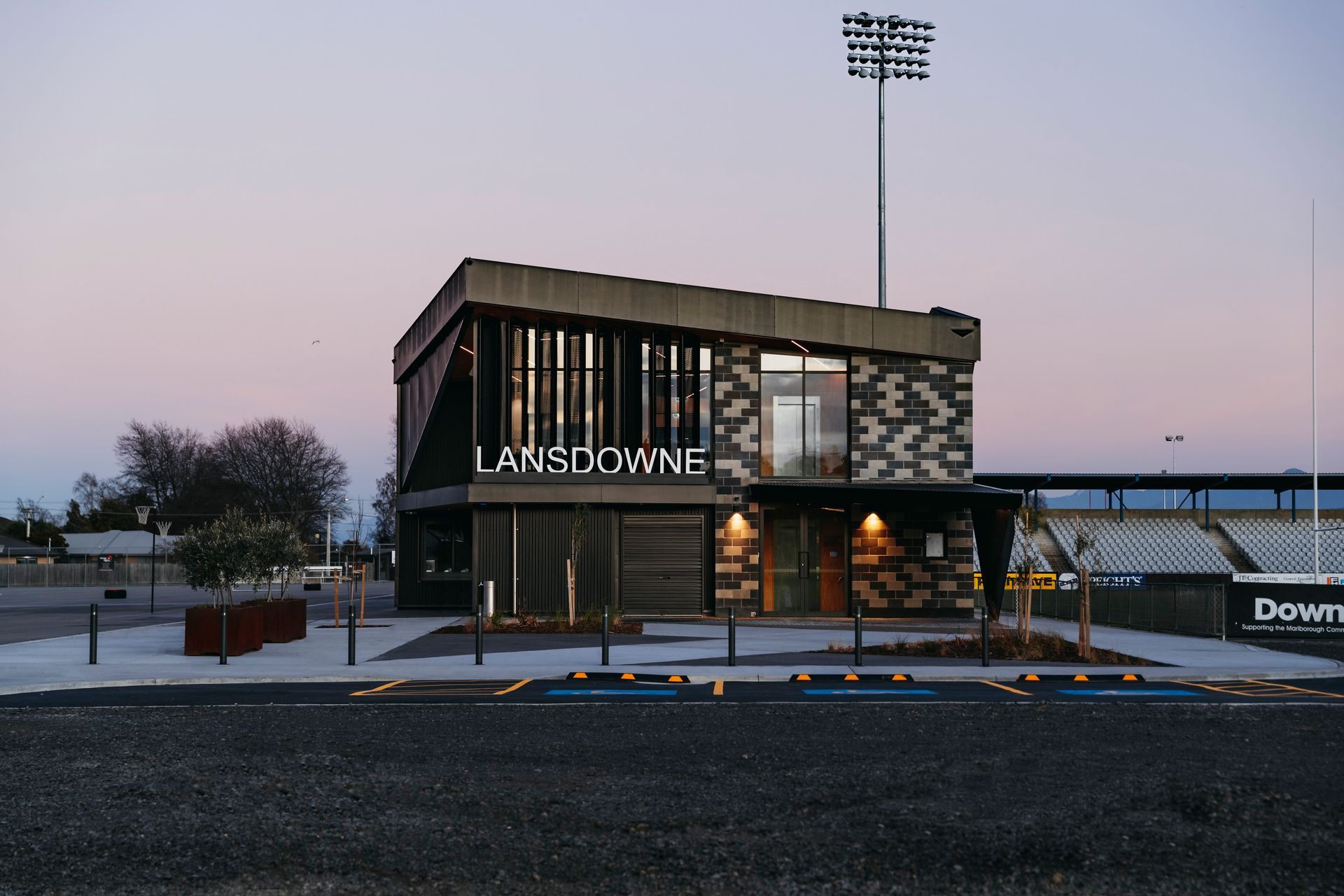
The ground floor of the building houses all of the service areas including changing rooms, public toilets, the first aid room and a control room for the netball team.
Upstairs there’s a boardroom and a large open space for community activities and sports viewing, and the ceiling features an impressive acoustic plywood cladding that echoes the folds of the roof, accentuated by LED lighting strips.
Brian says the ceiling was one of the key challenges of the project as the plan was to computer model each piece.
“We initially thought it would be reasonably straightforward, but it didn't quite work out the way we all intended. In the end, to their credit, the main contractor ended up doing templates of every single one of these plywood sheets and sent them to Christchurch to be cut separately.”
Challenges aside, the new hub means a revitalisation for the local sporting codes and a new facility for the entire Blenheim community to utilise.
“From feedback I've heard it's achieving all the things everyone wanted as a communal club space. We've got great viewing of netball and you’re right on the pitch effectively when the rugby games happen and I think it's going to be really well used and really appreciated.
“I think the Marlborough community can be quite proud of the fact that the council has put the money into this building – in the end, it's been a fantastic result.”
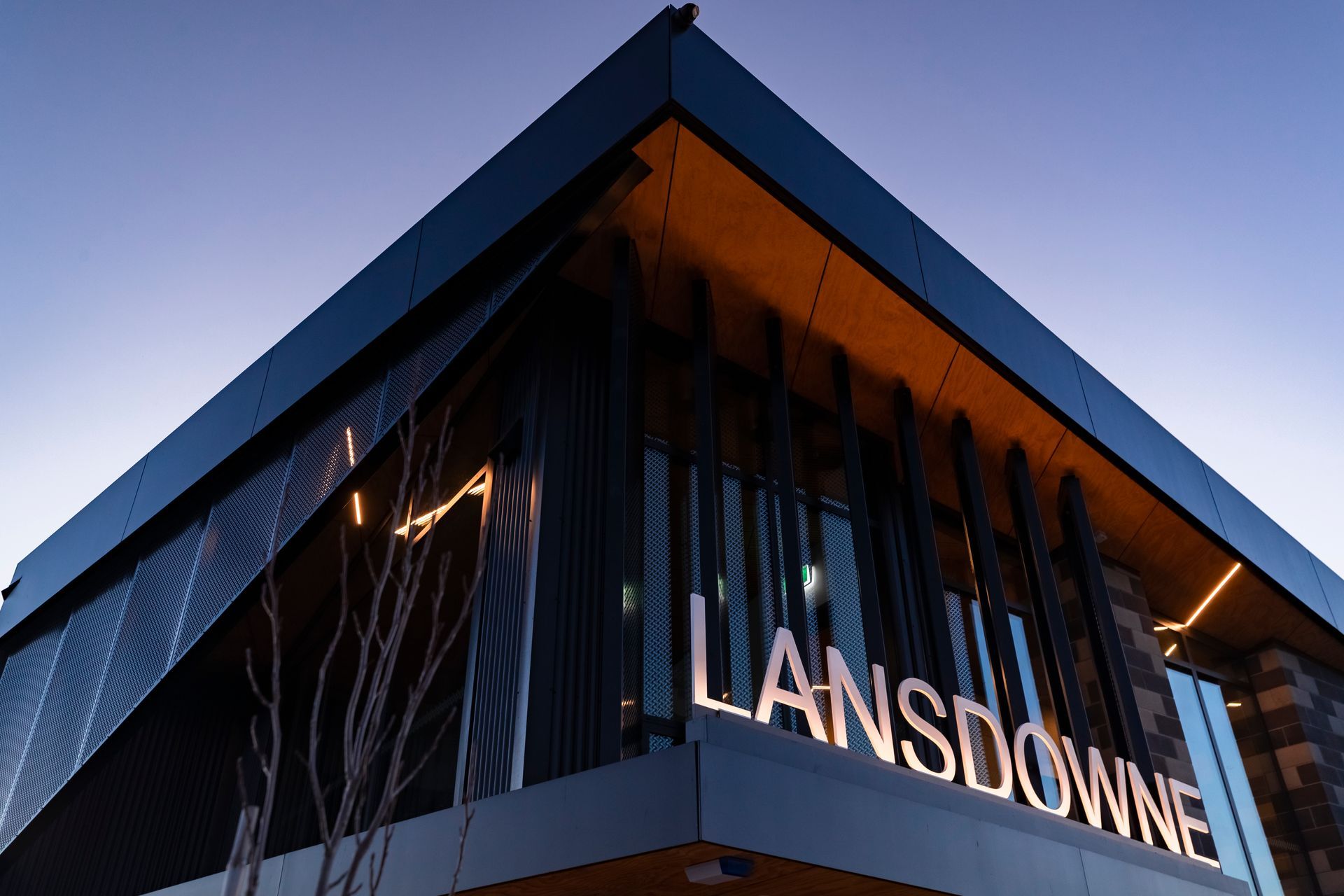
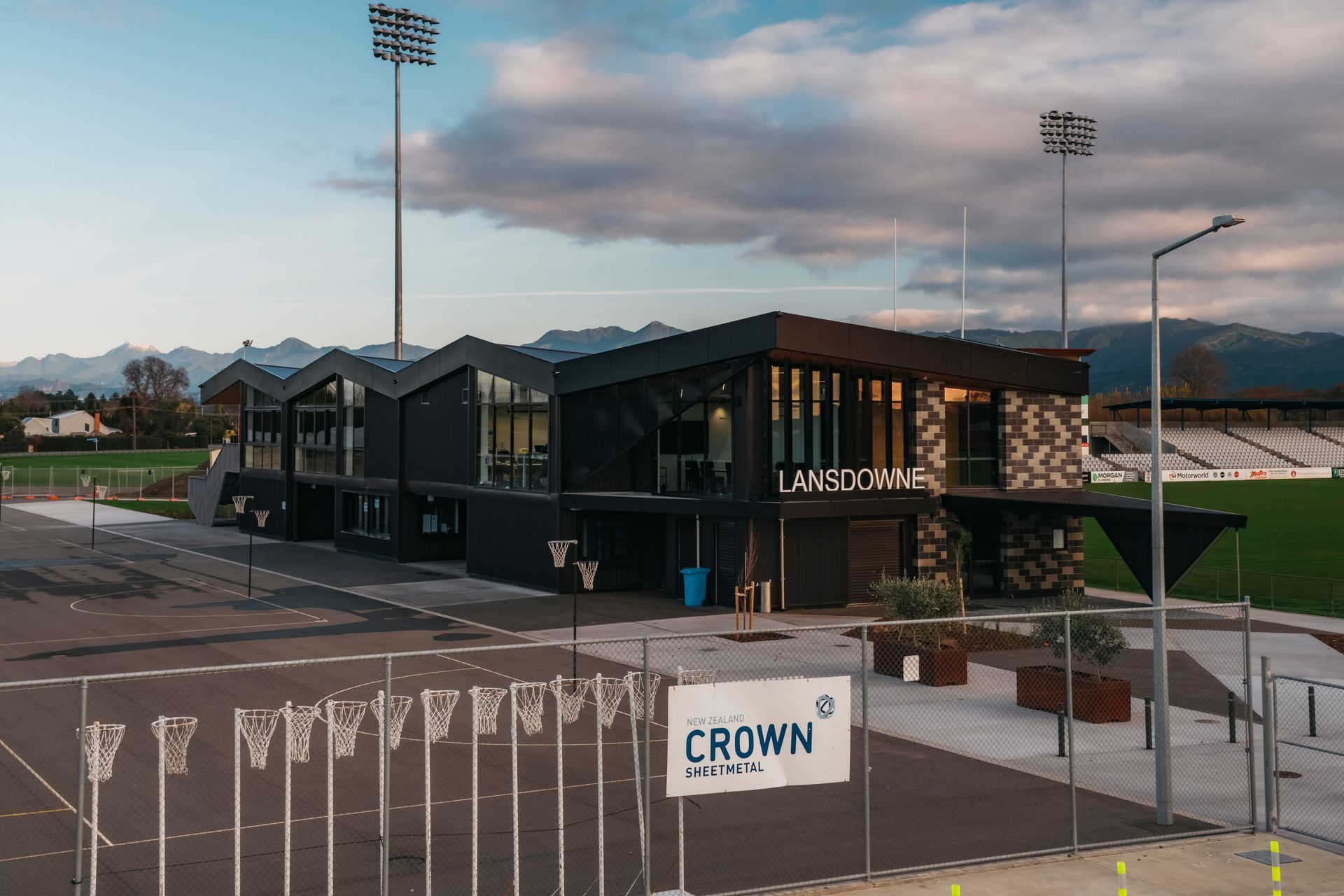
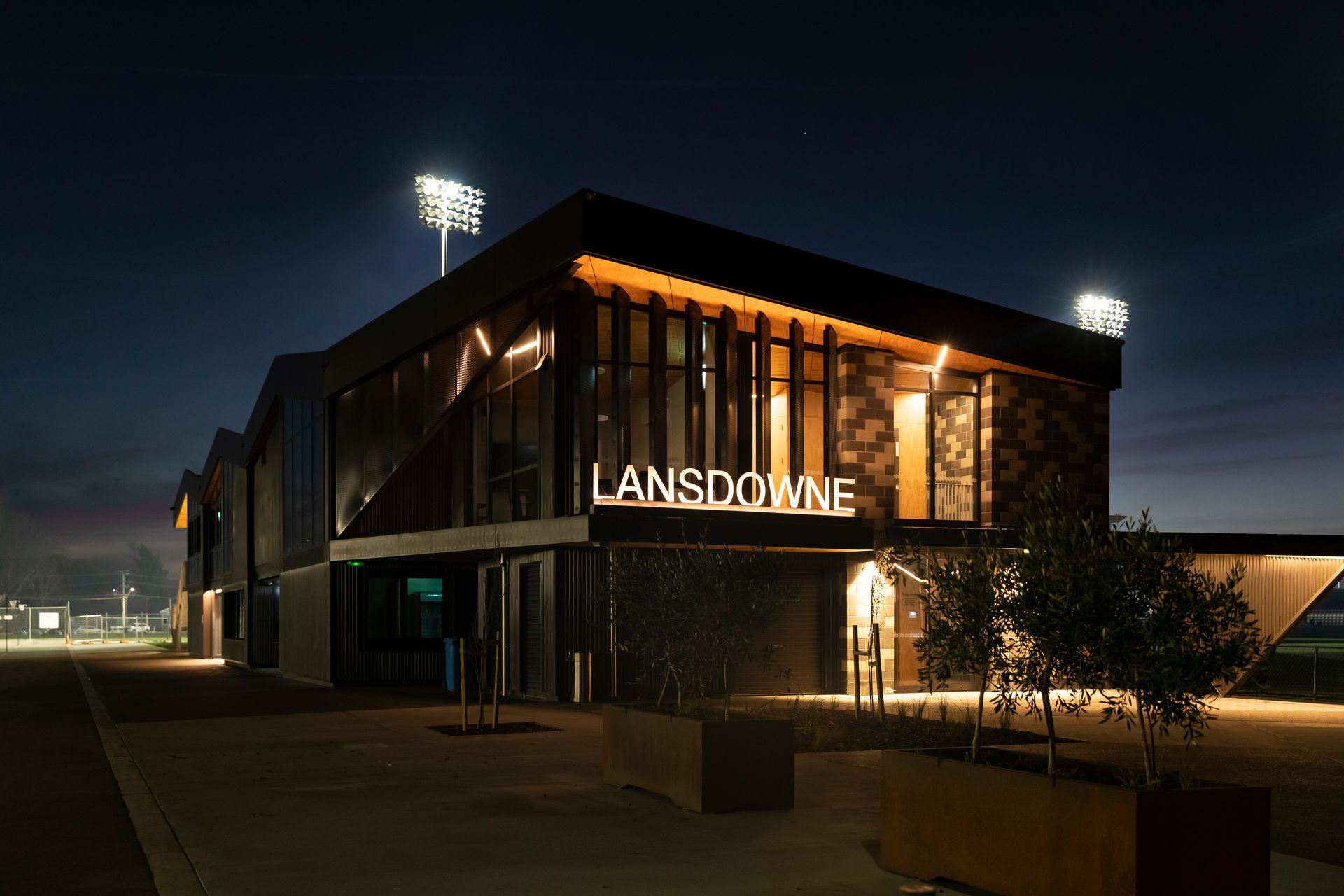
Discover the professionals and products used in this project.