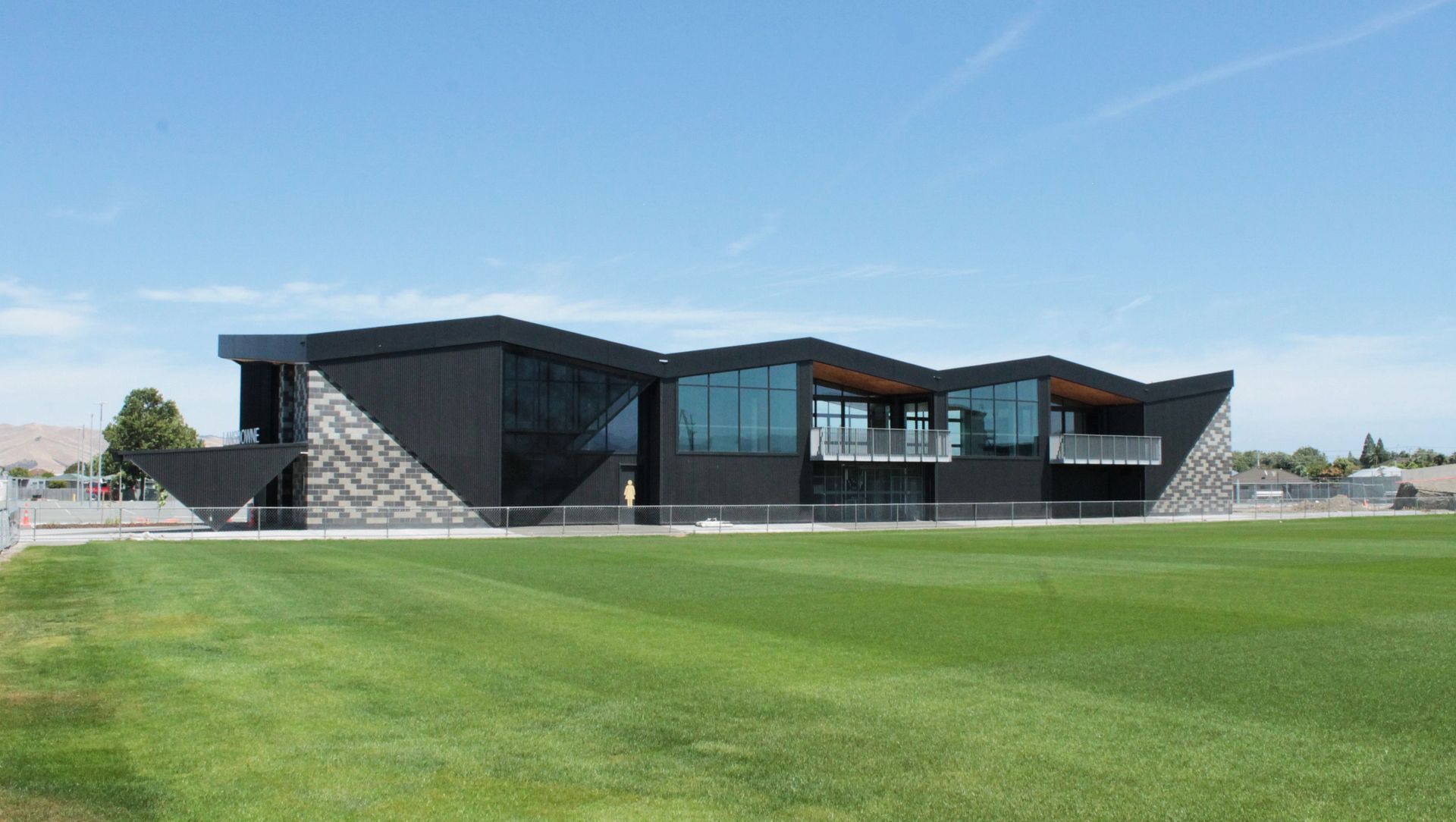About
Lansdowne Sports Centre.
ArchiPro Project Summary - Multi-functional sports centre at Lansdowne Park, featuring essential facilities for rugby and netball, including changing rooms, club rooms, and public amenities, designed in collaboration with Marlborough District Council and key engineering partners.
- Title:
- Lansdowne Sports Centre | Project of the Month
- Architect:
- Arthouse Architects
- Category:
- Community/
- Sports and Recreation
Project Gallery

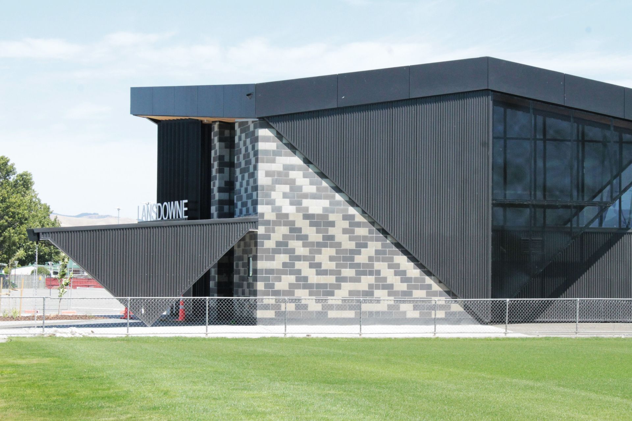
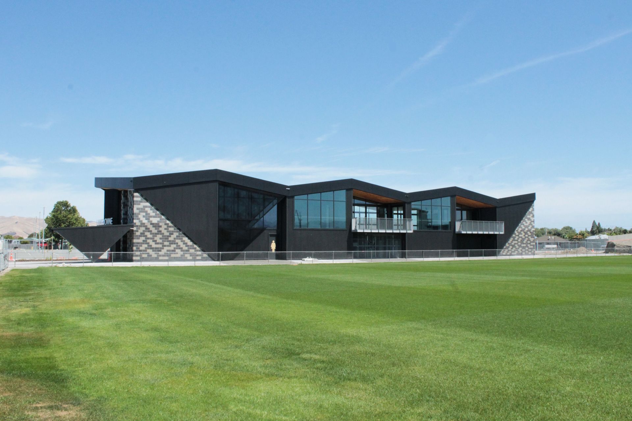
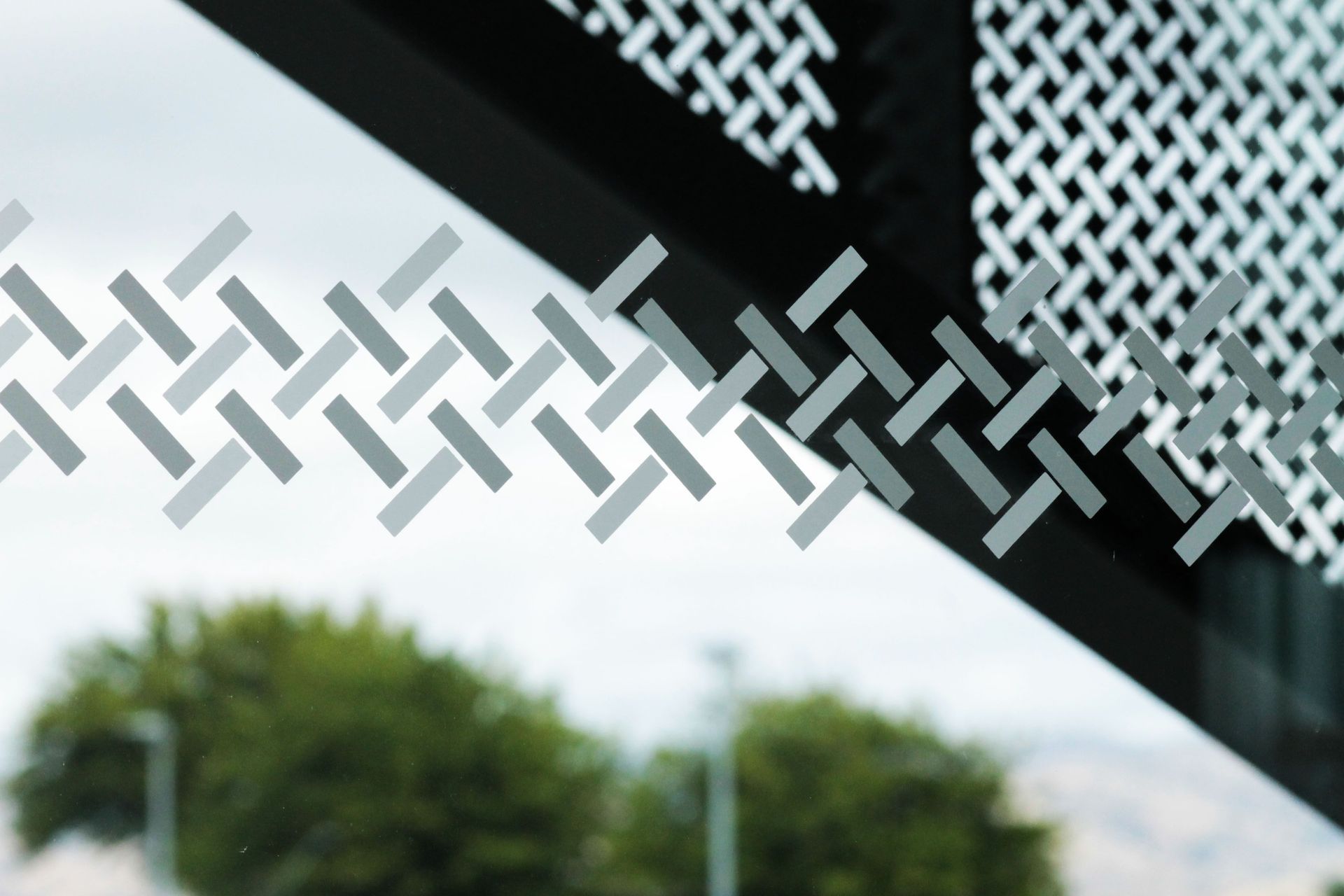
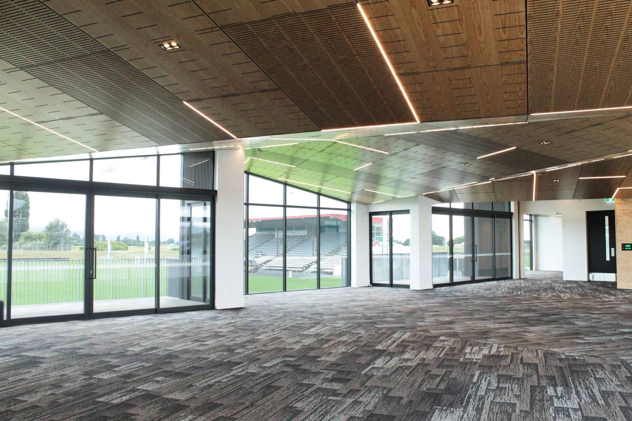
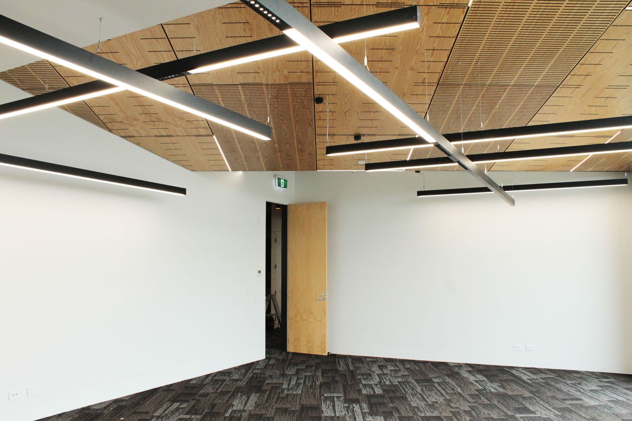
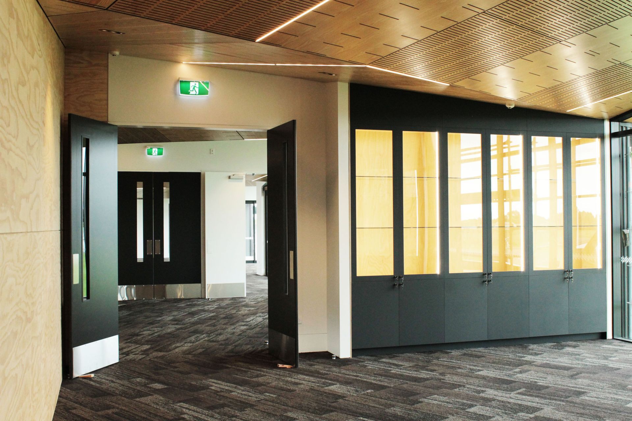
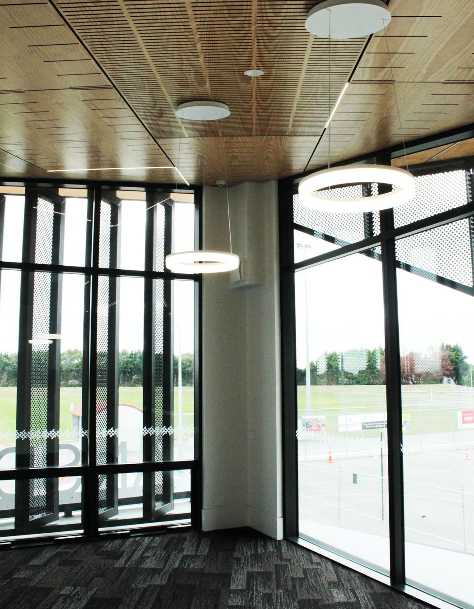
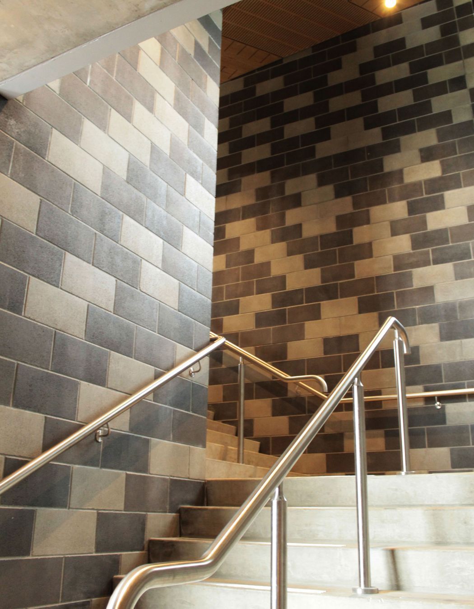
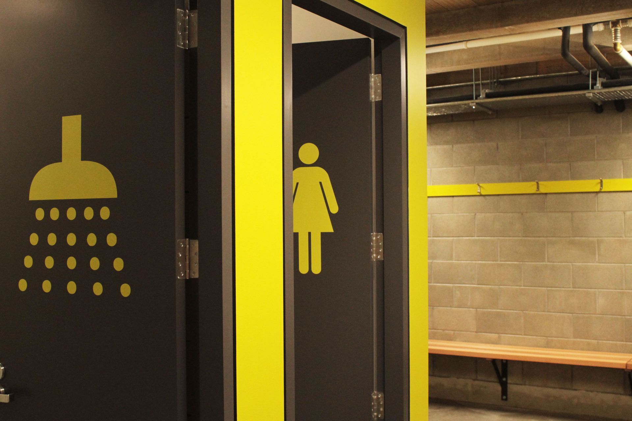
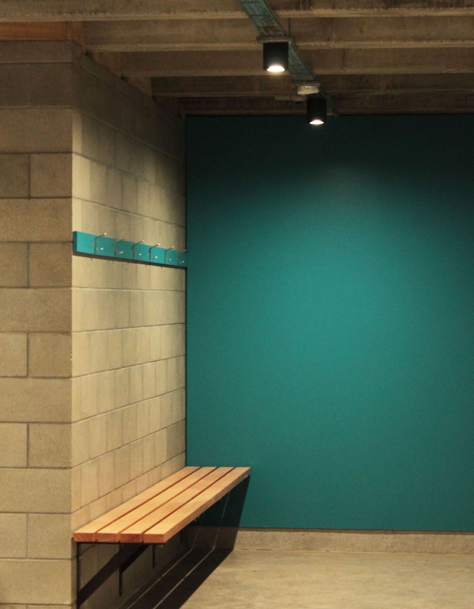
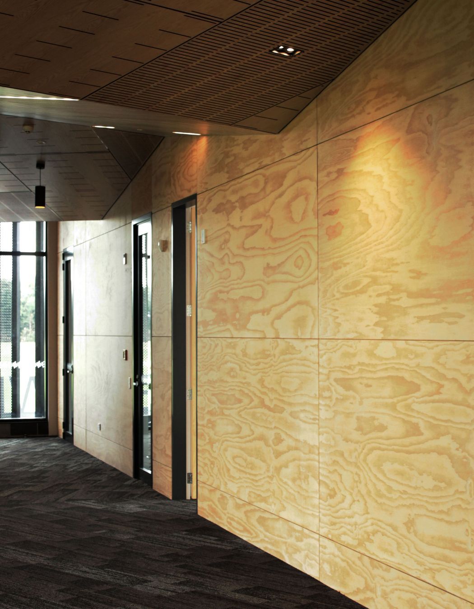
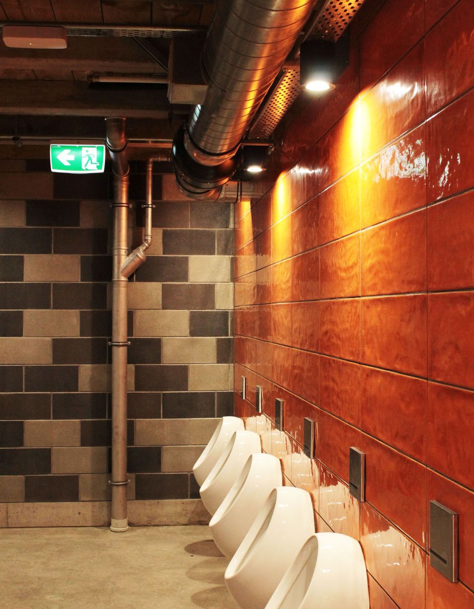
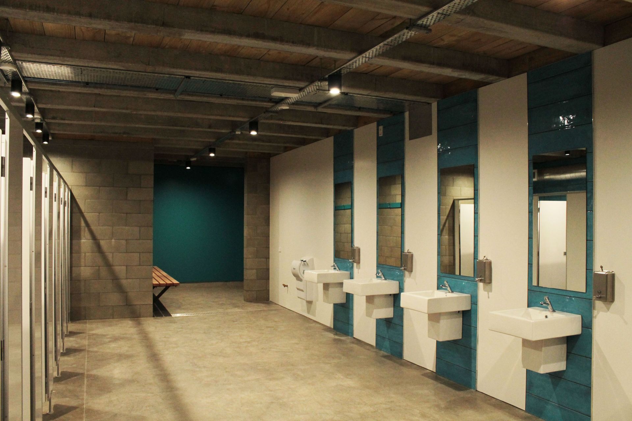
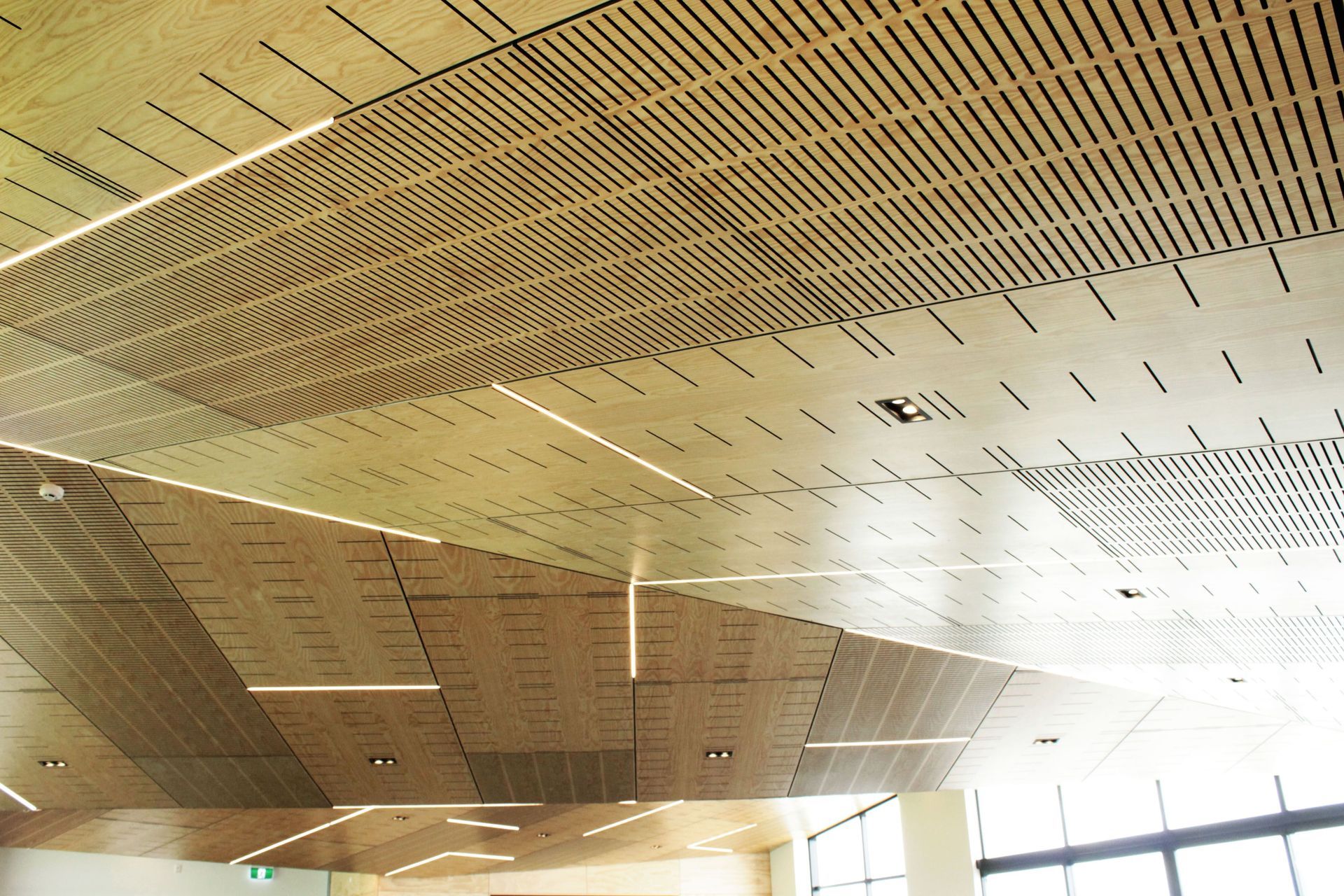
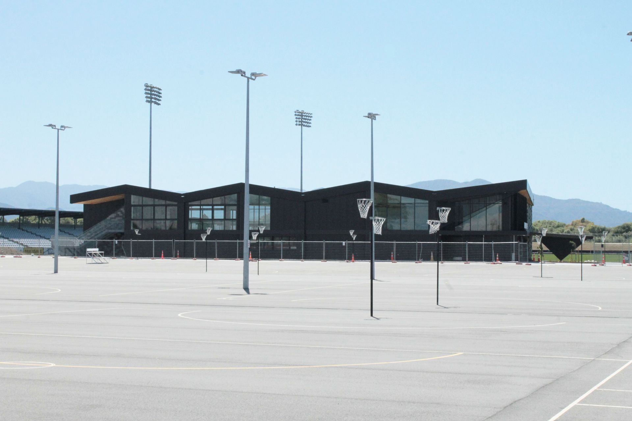
Views and Engagement
Products used
Professionals used

Arthouse Architects. We’re a creative, collaborative studio of innovative design thinkers.
We believe that good design isn’t about us - it’s about our clients. We use our expertise to interpret your brief, develop innovative solutions, and give you all the information you need to make design decisions. The end result is a uniquely beautiful space that suits the way you live and work.
Founded
2000
Established presence in the industry.
Projects Listed
35
A portfolio of work to explore.
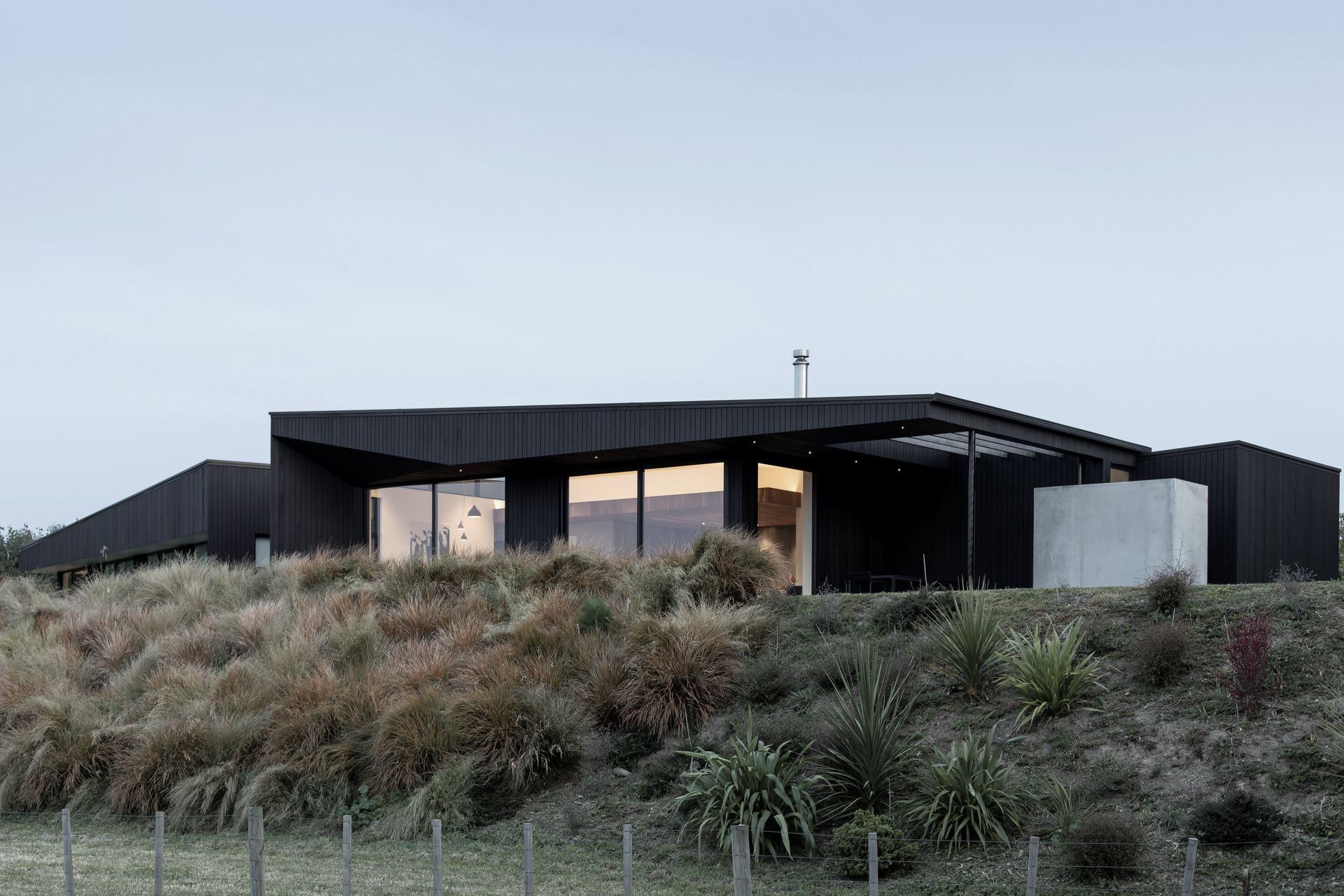
Arthouse Architects.
Profile
Projects
Contact
Project Portfolio
Other People also viewed
Why ArchiPro?
No more endless searching -
Everything you need, all in one place.Real projects, real experts -
Work with vetted architects, designers, and suppliers.Designed for New Zealand -
Projects, products, and professionals that meet local standards.From inspiration to reality -
Find your style and connect with the experts behind it.Start your Project
Start you project with a free account to unlock features designed to help you simplify your building project.
Learn MoreBecome a Pro
Showcase your business on ArchiPro and join industry leading brands showcasing their products and expertise.
Learn More