The sweet escape: 5 of the best secluded properties in nature
Written by
17 March 2022
•
3 min read
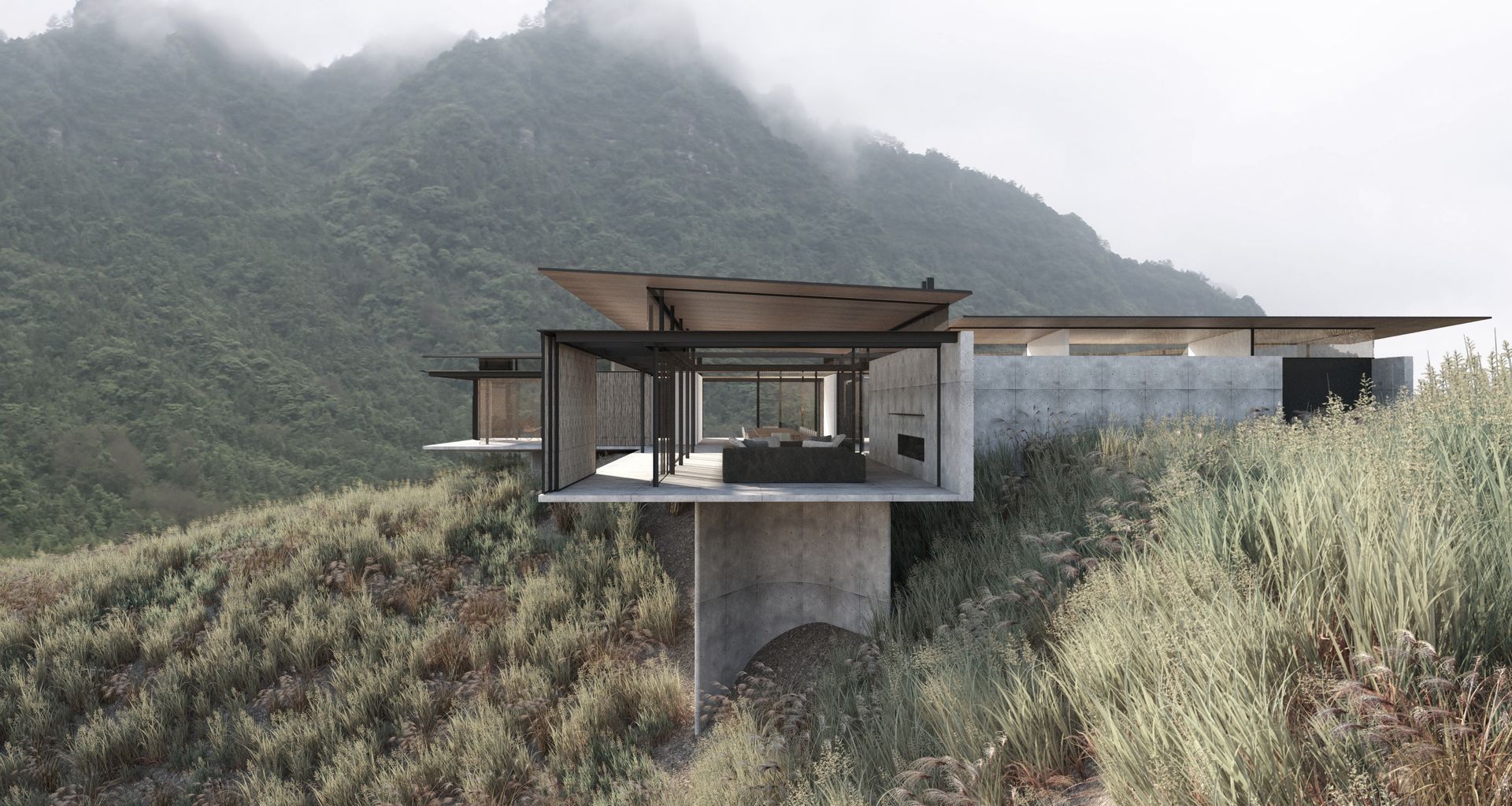
While urban locations undoubtedly have their benefits, even the most ardent city slickers occasionally fantasise about living in the middle of nowhere from time to time. Gone are the days when going off-the-grid equated to tiny houses and lo-fi living; the rural homes of today offer luxury living coupled with the blissful sounds of nature.
In the interest of escapism, we’ve rounded up our favourite isolated properties. Combining thoughtful architecture with expansive panoramic views, these are the best secluded dwellings in nature.
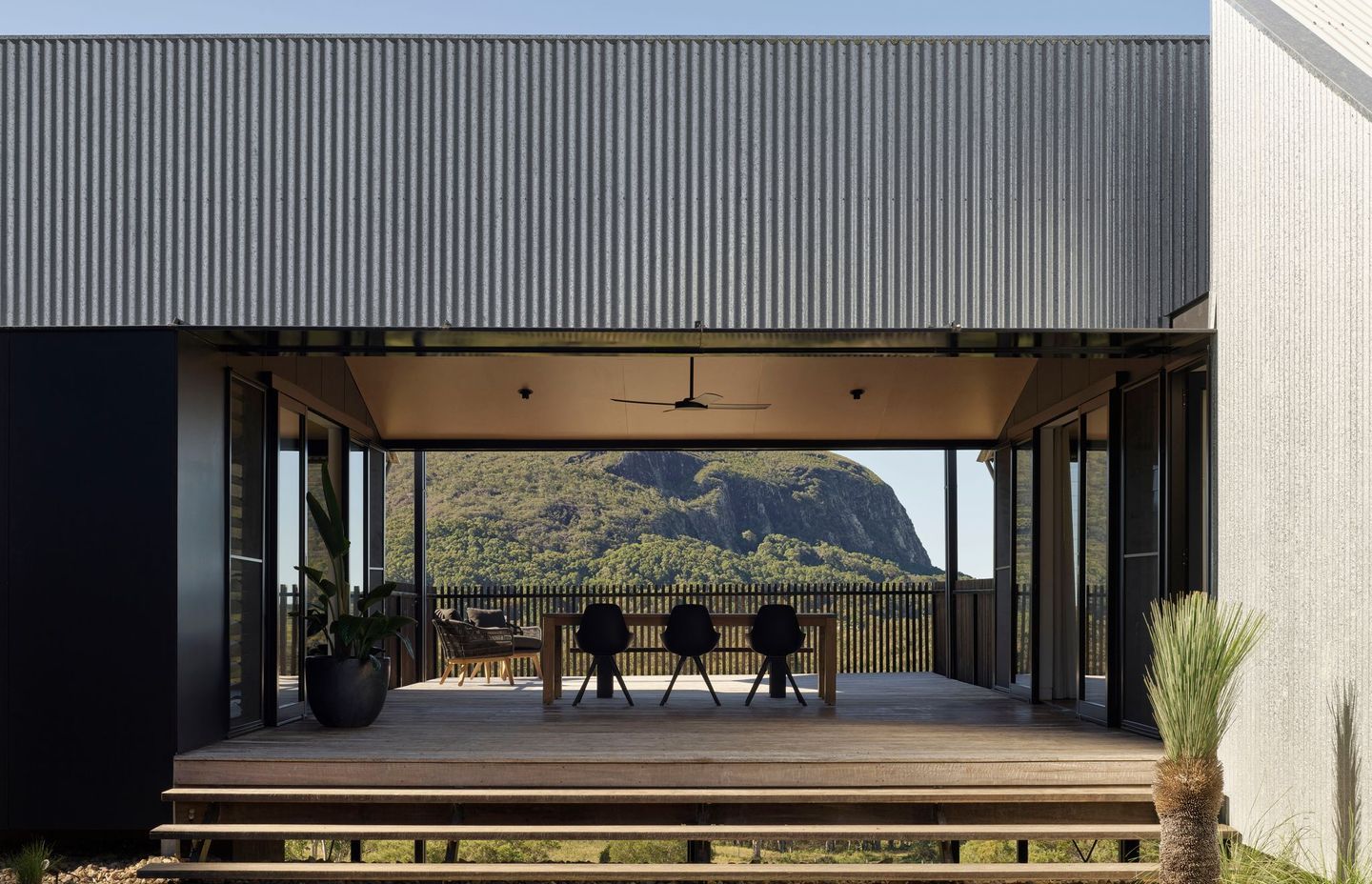
Andy’s House by Robinson Architects
An ode to bush architecture, Andy’s House is quintessentially Australian. Set on a bucolic acreage in west Coolum, the property is small yet feels spacious and was built with sustainability in mind. Utilising low maintenance materials like corrugated iron sheets which feature a unique patina, it nods to the classic Australian tin forms. Blending principles from both Australian coastal and bush architecture, Andy’s House takes on an elongated linear form, with spotted gum floors and plywood raked ceilings letting nature in.
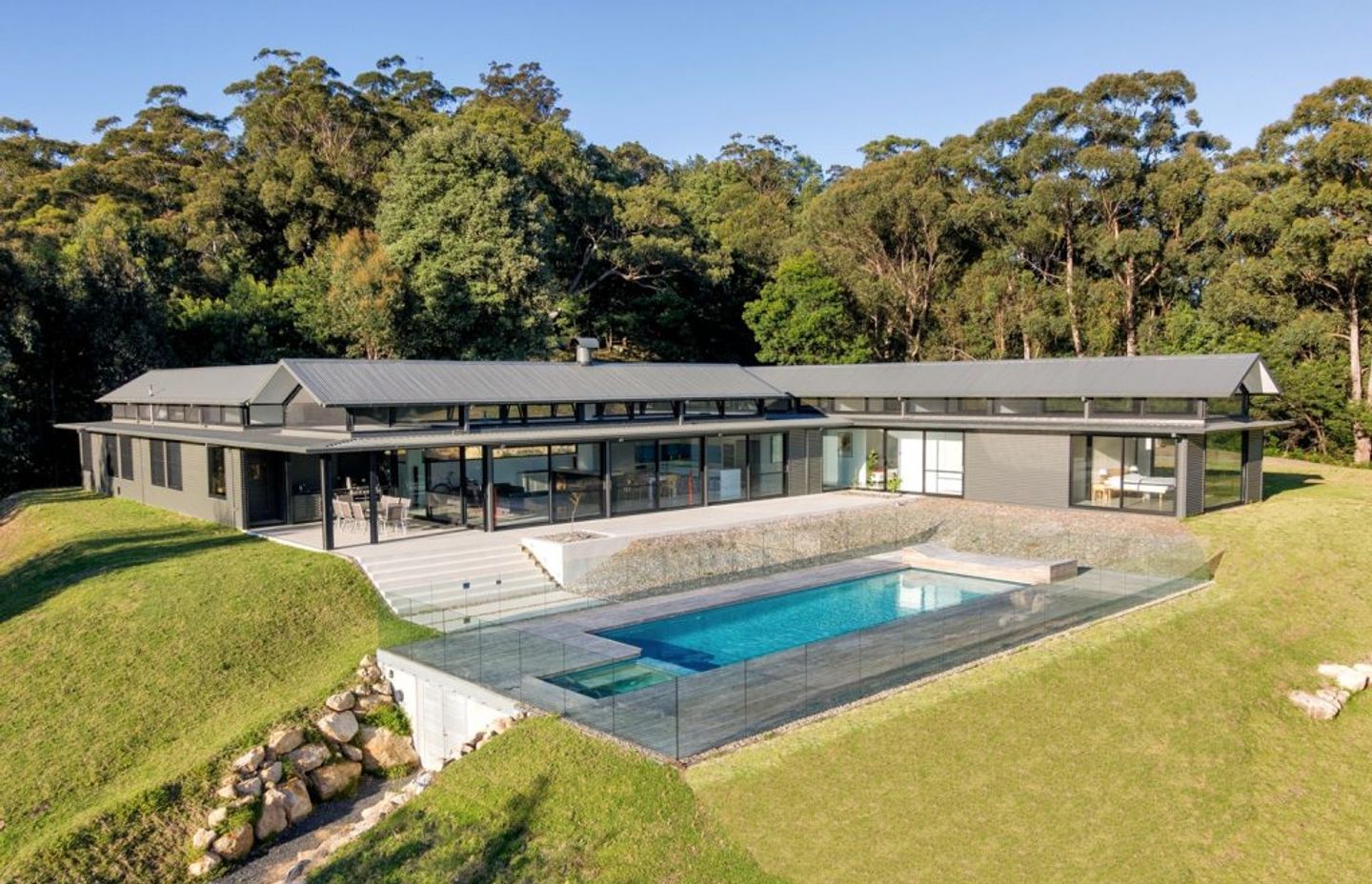
Rural Retreat Kangaroo Valley by Utz Sanby Architects
Surrounded by a state forest and set on a hilltop overlooking the Kangaroo Valley, this property takes shape in a series of pavilions that link to form a protected entrance courtyard on the southern side while opening up to the panoramic landscape views on the northern side. A low maintenance property, Rural Retreat Kangaroo Valley was built with a plethora of passive environmental features like photovoltaic solar panels, solar boosted hydronic heating in the floor, and cross ventilation assisted by ceiling fans. An open plan living room features heigh ceilings and an open fire, while the unique setup of the property allows all rooms to look out upon the valley.
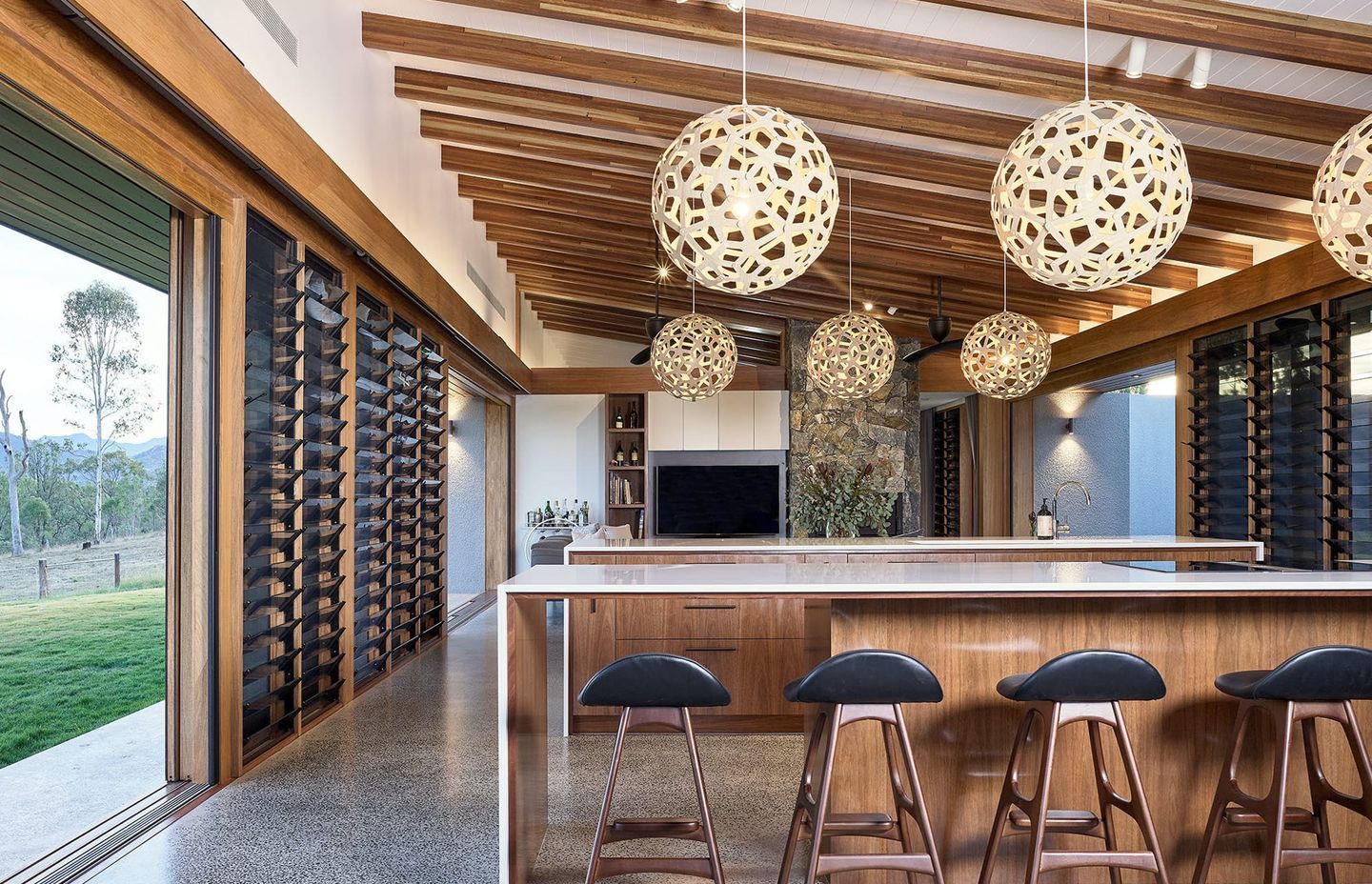
Koroomba House, Scenic Rim by David Trubridge
Nestled within an acreage on the picturesque Scenic Rim, Koroomba House comprises two pavilions that offset each other to create a dialogue with the environment around them. Crafted from stone and spotted gum, both selected for their texture, warmth, and durability, the pavilions work to reinterpret notions of classic country living. Large retracting doors in the main living pavilion open up the space, serving to create an inextricable bond with the surrounding bush and Great Dividing Range beyond.
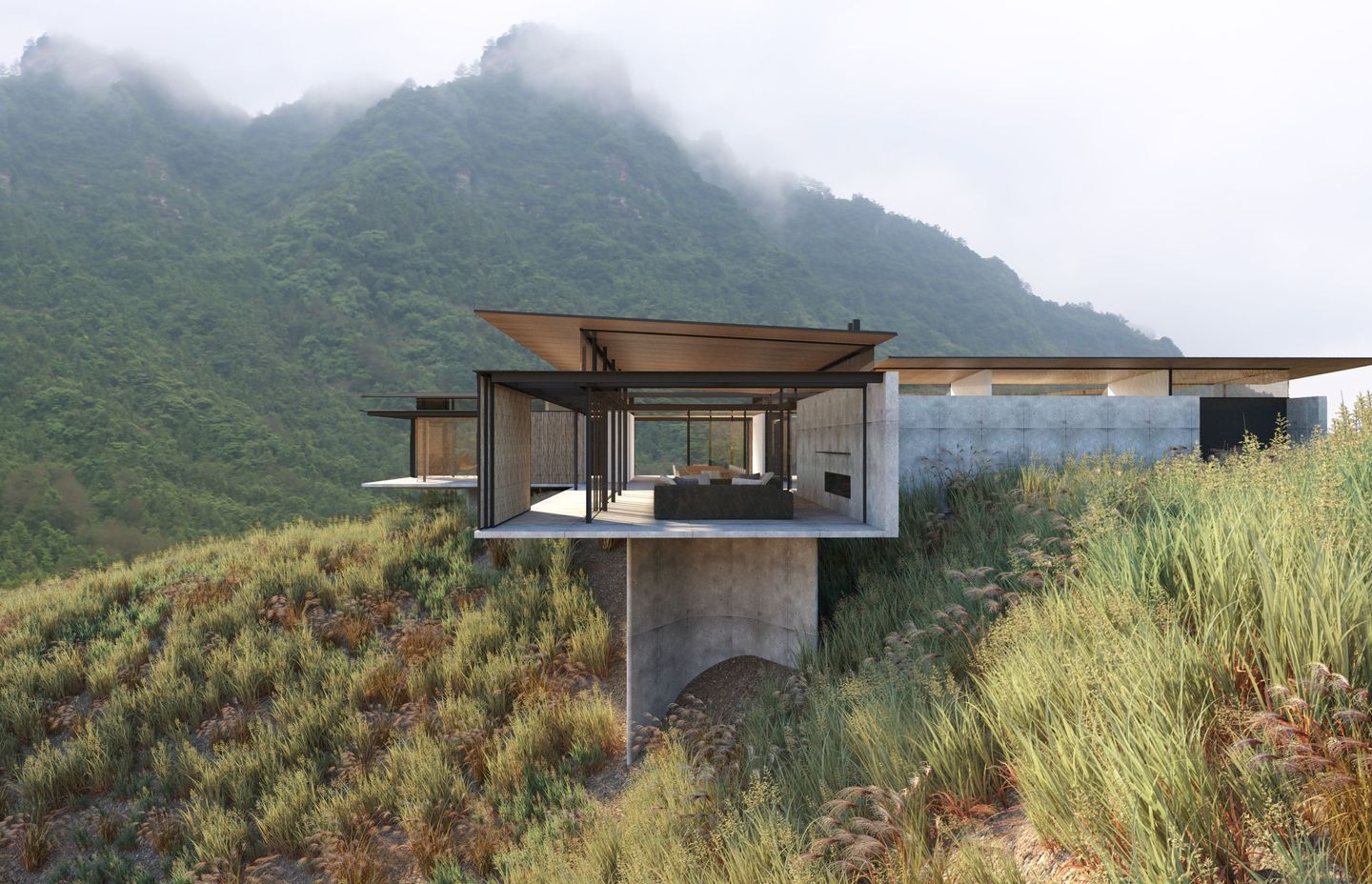
Yellow Mountains China by Robinson Architects
One of a quintet of pavilions built in the Yellow Mountains in Huangshan China, this meditation pavilion was designed by Australian design practice Robinson Architects. Created with the intent of providing a green escape from the hustle and bustle of larger cities like Shanghai, the pavilion designed by Robinson Architects takes on a rectilinear approach with a long, lean form. The use of neutral-toned materials like stone and concrete beautifully juxtaposes against the lush, mountainous landscape without being jarring.
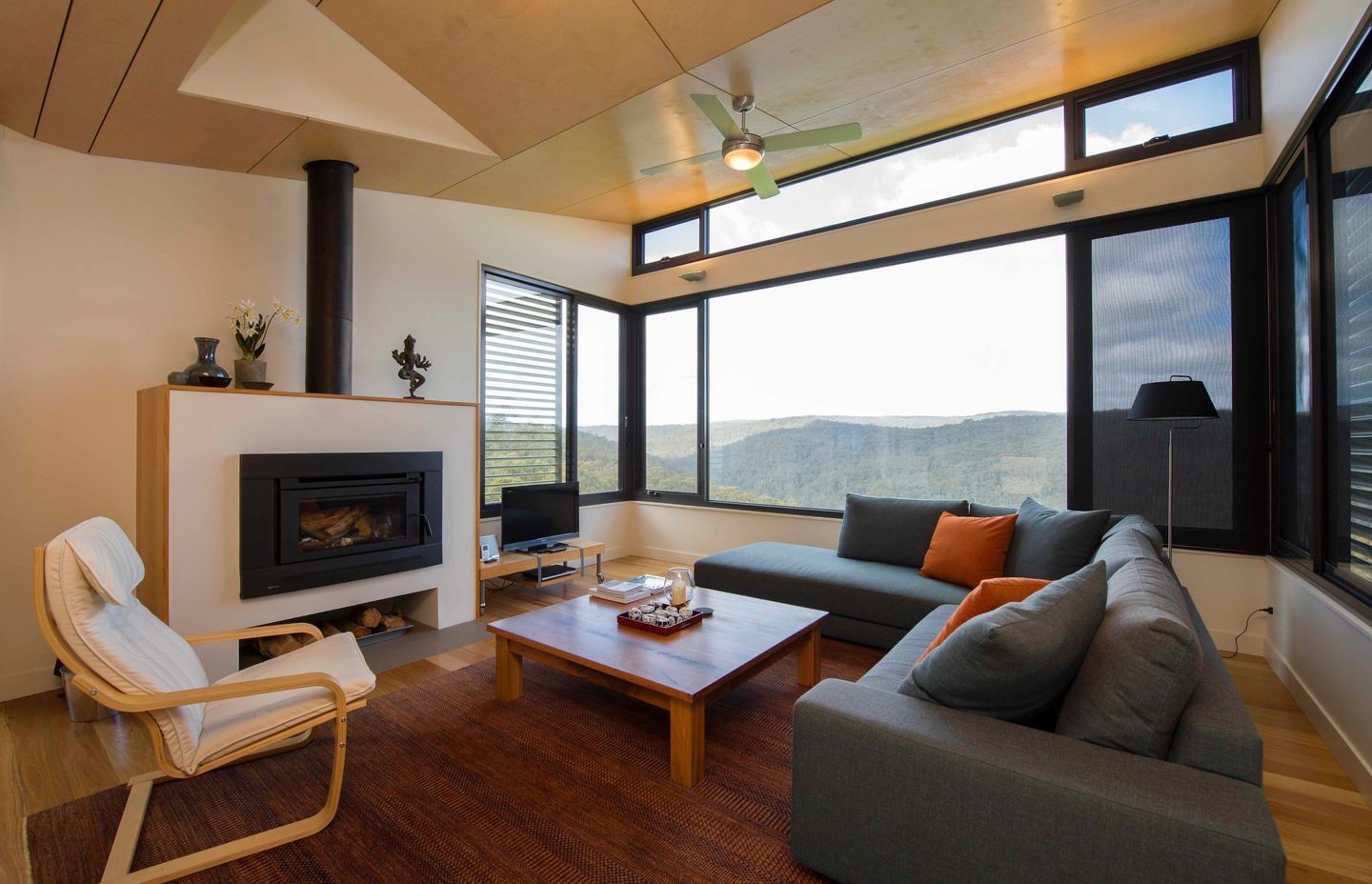
Deans Marsh by Stonehouse + Irons Architecture
A holiday home that looks out upon the Otways in Victoria, Deans Marsh keeps the attention on the vast natural landscape by utilising unobtrusive utilitarian forms. A ground level entry discreetly conceals the view, with a journey further into the home revealing its setting atop a steep site, with expansive windows framing views of the distant ranges and smaller windows spotlighting the local tree canopy. A darkly clad exterior allows the home to recede into the landscape while the interior fosters a welcoming feel by letting natural light in and making use of warm timber across the floors and ceilings.
Words by Tanisha Angel