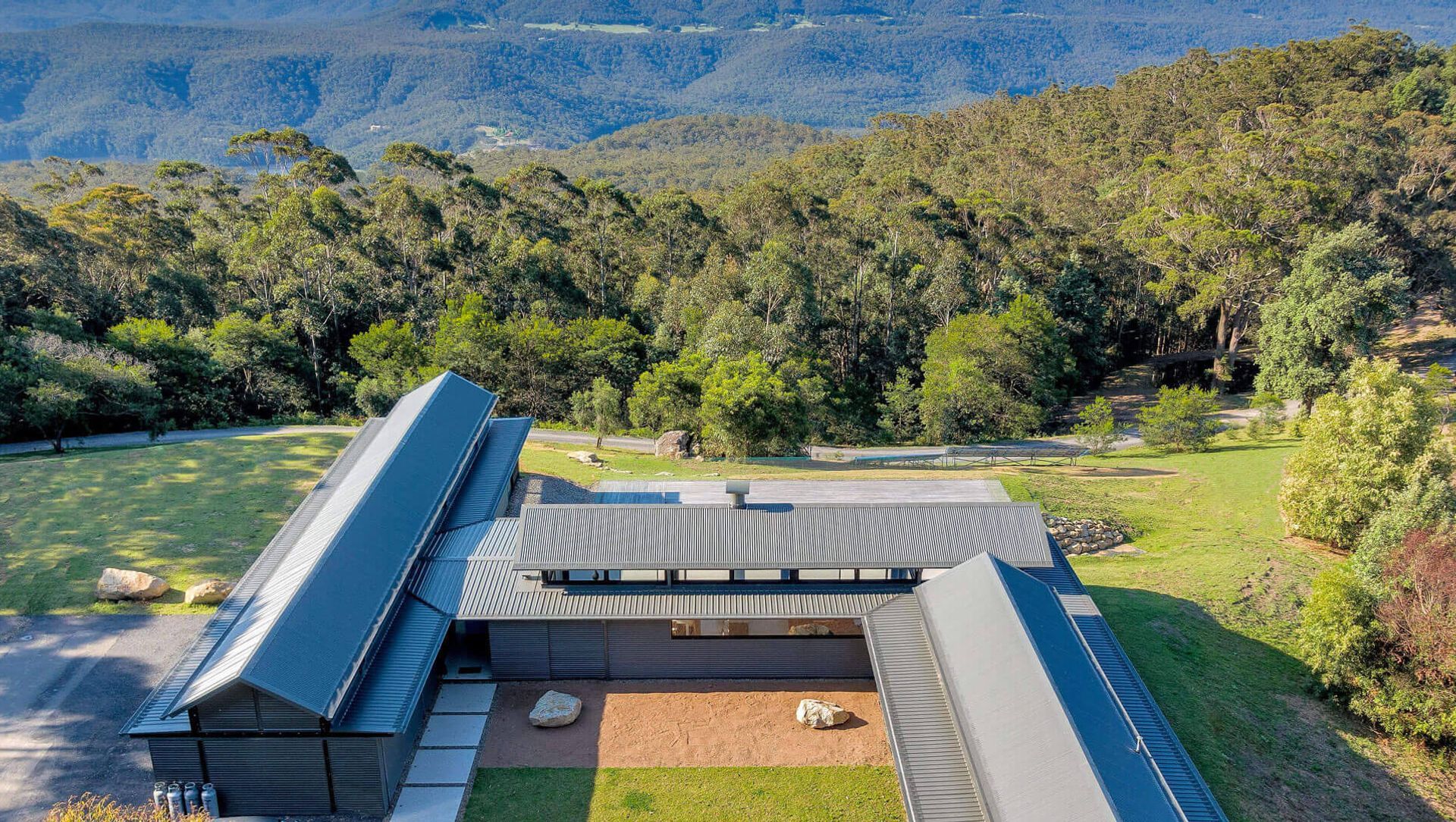About
Kangaroo Valley Retreat.
ArchiPro Project Summary - A stunning farmhouse retreat in Kangaroo Valley, designed with interconnected pavilions, offering breathtaking views, low-maintenance features, and sustainable living solutions, including solar energy and water storage.
- Title:
- Rural Retreat - Kangaroo Valley
- Architect:
- Utz Sanby Architects
- Category:
- Residential/
- New Builds
- Building style:
- Farmhouse
- Photographers:
- Marian Riabic
Project Gallery
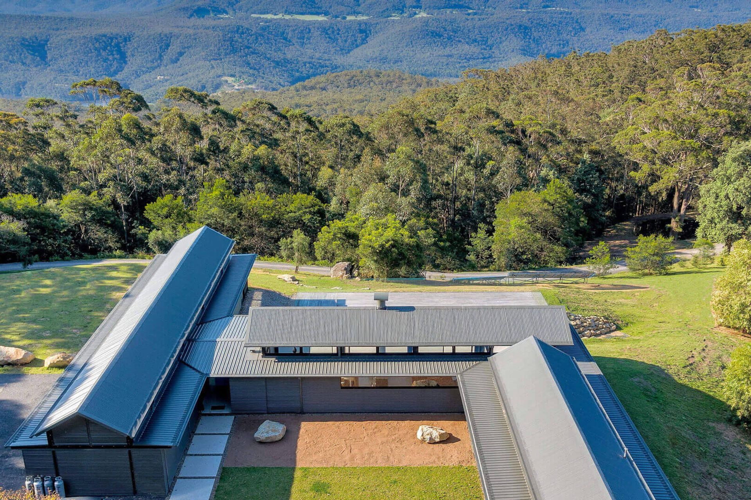
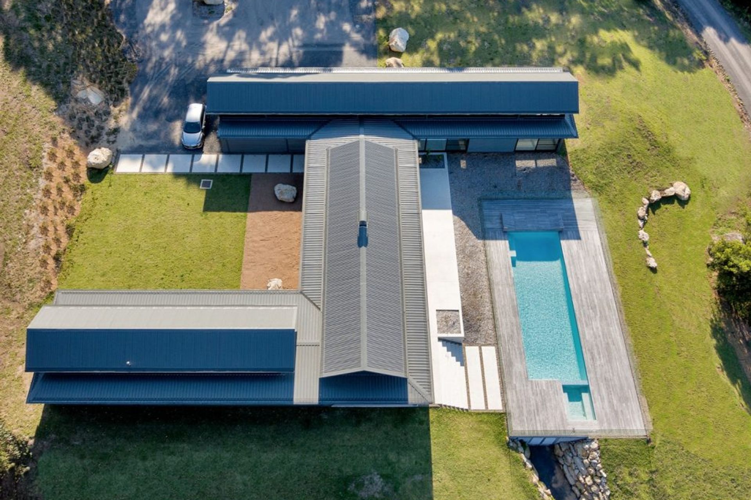
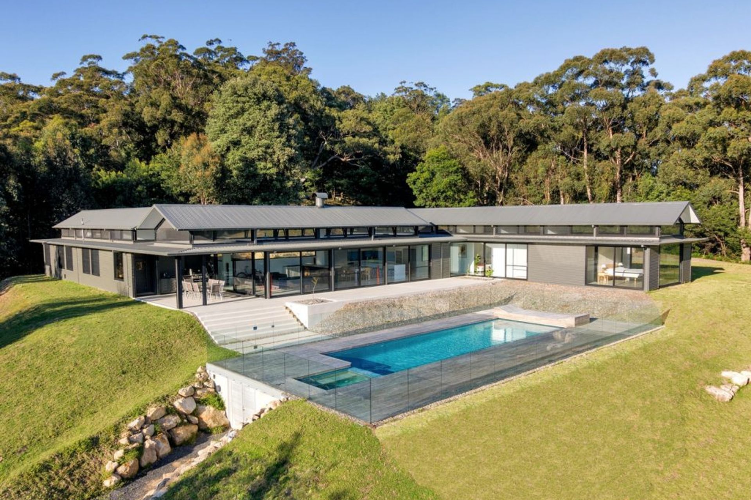
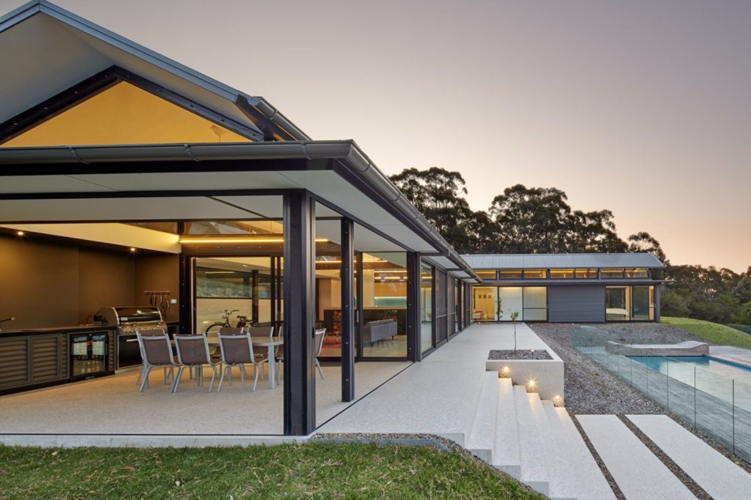
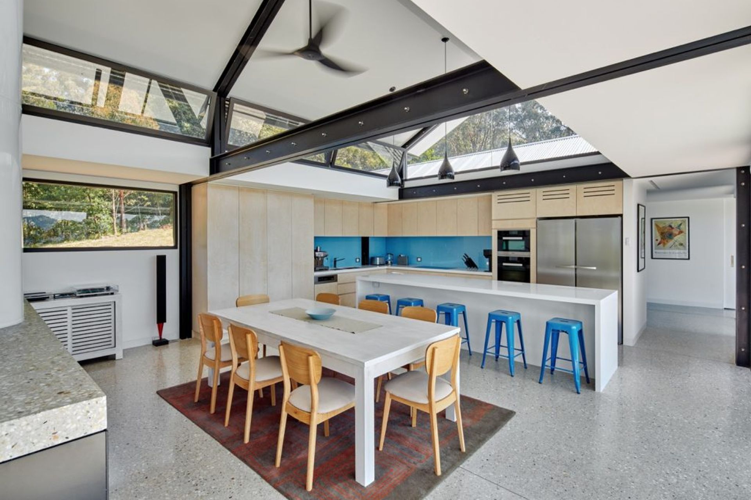
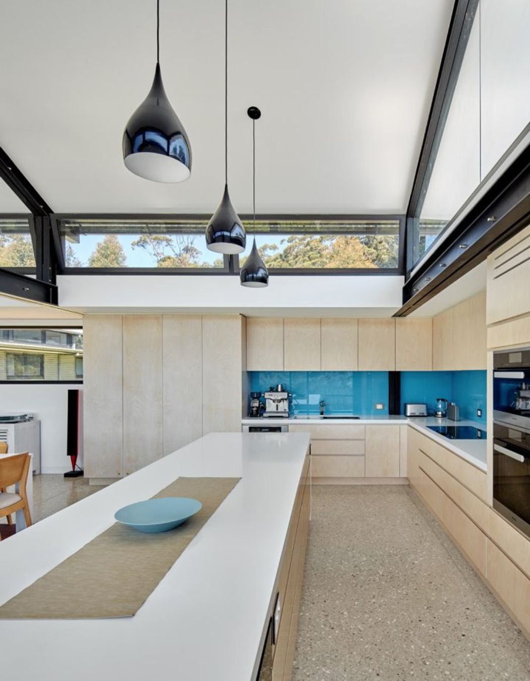
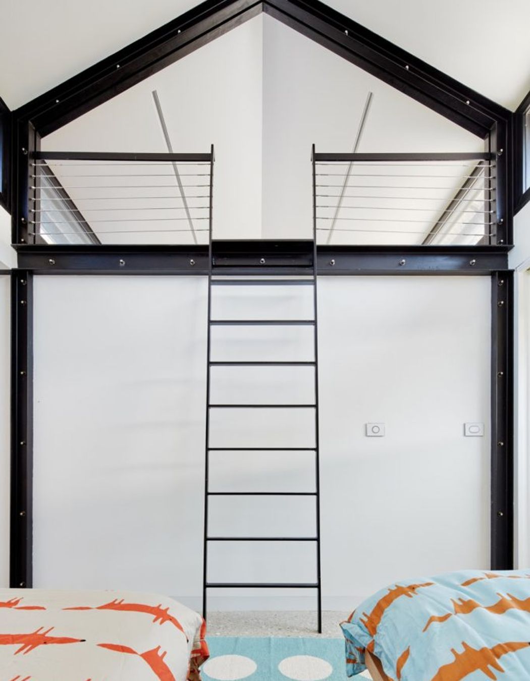
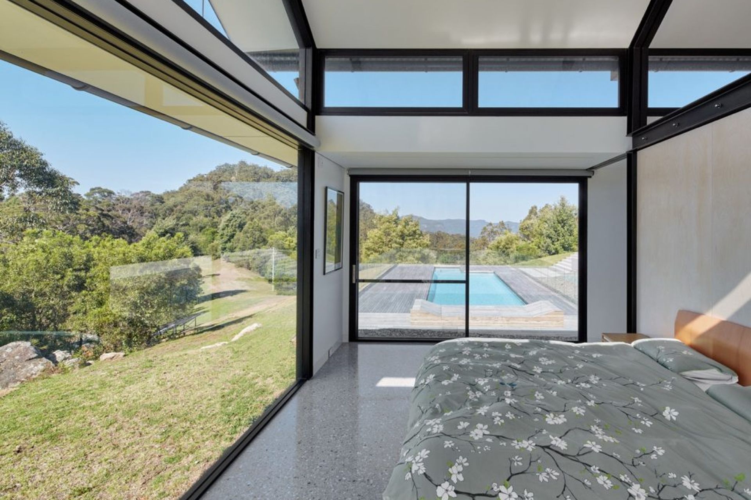
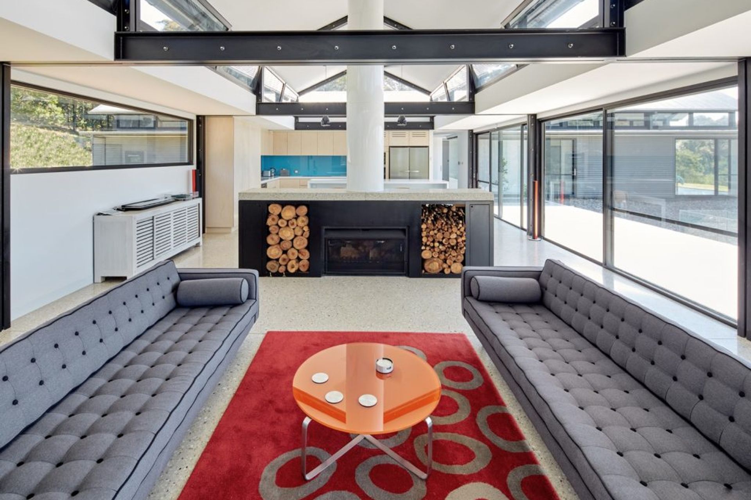
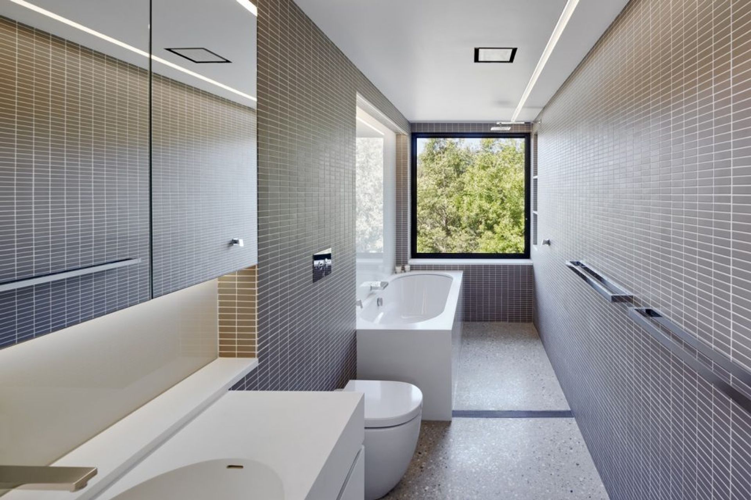
Views and Engagement
Professionals used

Utz Sanby Architects. Utz Sanby Architects is an award-winning practice focused on delivering high-quality residential projects. Established in 1994 we have a reputation for delivering great design, service and buildings. We are passionate about design that enhances the lives of our clients, resulting in a positive change to how they live.
We provide a full architectural service for the duration of a project, from initial concept to completion, covering the following progressive stage.
Because the design and construction process can be daunting, we endeavour to communicate, educate and assist clients throughout the process, so that the experience of the design and build is both rewarding and satisfying.
Additional services that we provide include:
Pre-purchase site visits – for advice regarding the development potential of a site, in order to help make an informed decision prior to purchasing.
Feasibility studies – including analysis of brief and budget; assessment of council constraints; preliminary opinion of probable cost, which may include initial conceptual design.
Interiors and furniture selection – our full architectural service includes a selection of internal finishes, colours, tiles, lighting, sanitary and tapware and door hardware. We can also advise on the selection of furniture, fabrics, blinds and lighting.
Year Joined
2021
Established presence on ArchiPro.
Projects Listed
20
A portfolio of work to explore.
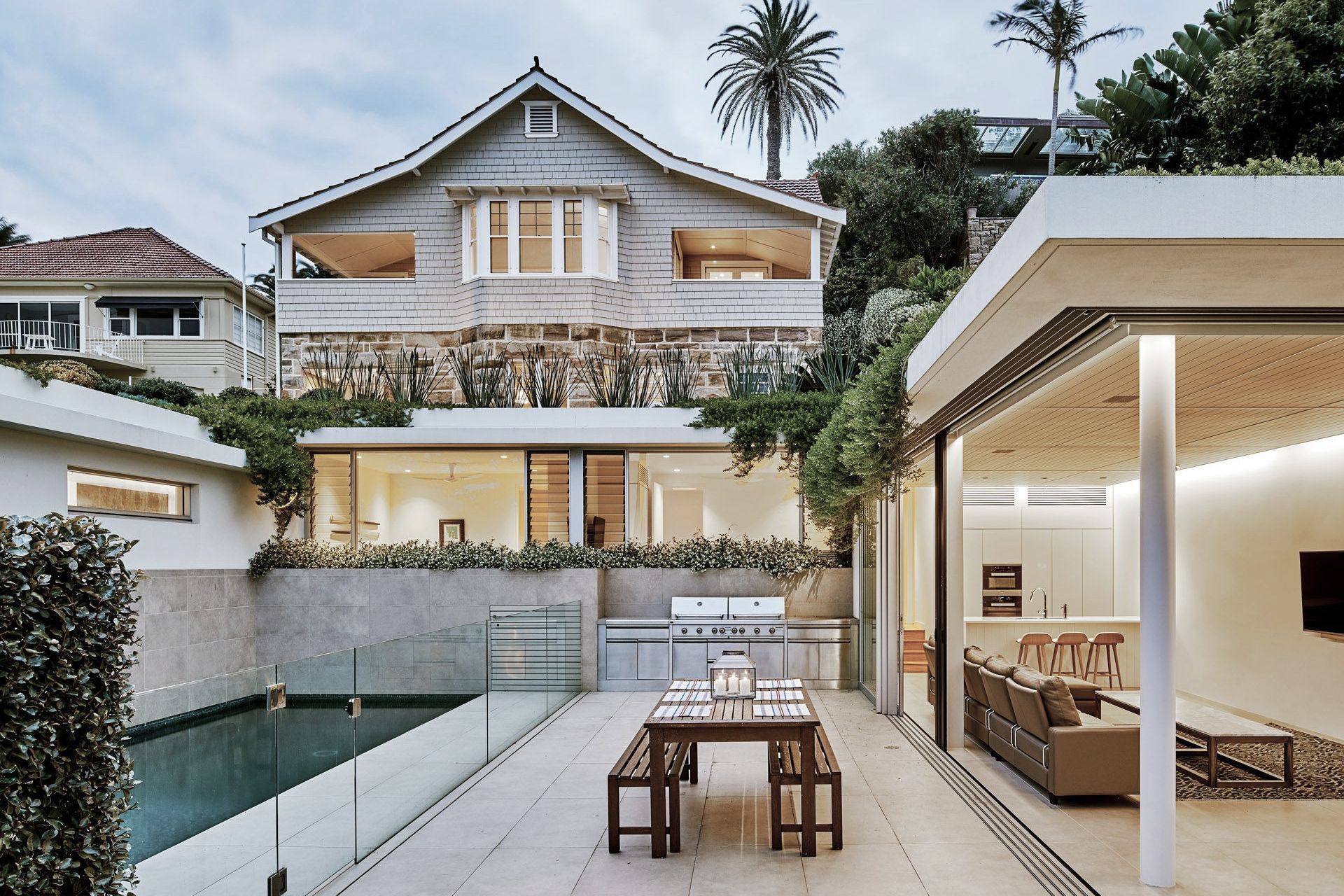
Utz Sanby Architects.
Profile
Projects
Contact
Project Portfolio
Other People also viewed
Why ArchiPro?
No more endless searching -
Everything you need, all in one place.Real projects, real experts -
Work with vetted architects, designers, and suppliers.Designed for New Zealand -
Projects, products, and professionals that meet local standards.From inspiration to reality -
Find your style and connect with the experts behind it.Start your Project
Start you project with a free account to unlock features designed to help you simplify your building project.
Learn MoreBecome a Pro
Showcase your business on ArchiPro and join industry leading brands showcasing their products and expertise.
Learn More