The ultimate guide to specifying designer ventilation
Written by
29 September 2025
•
6 min read
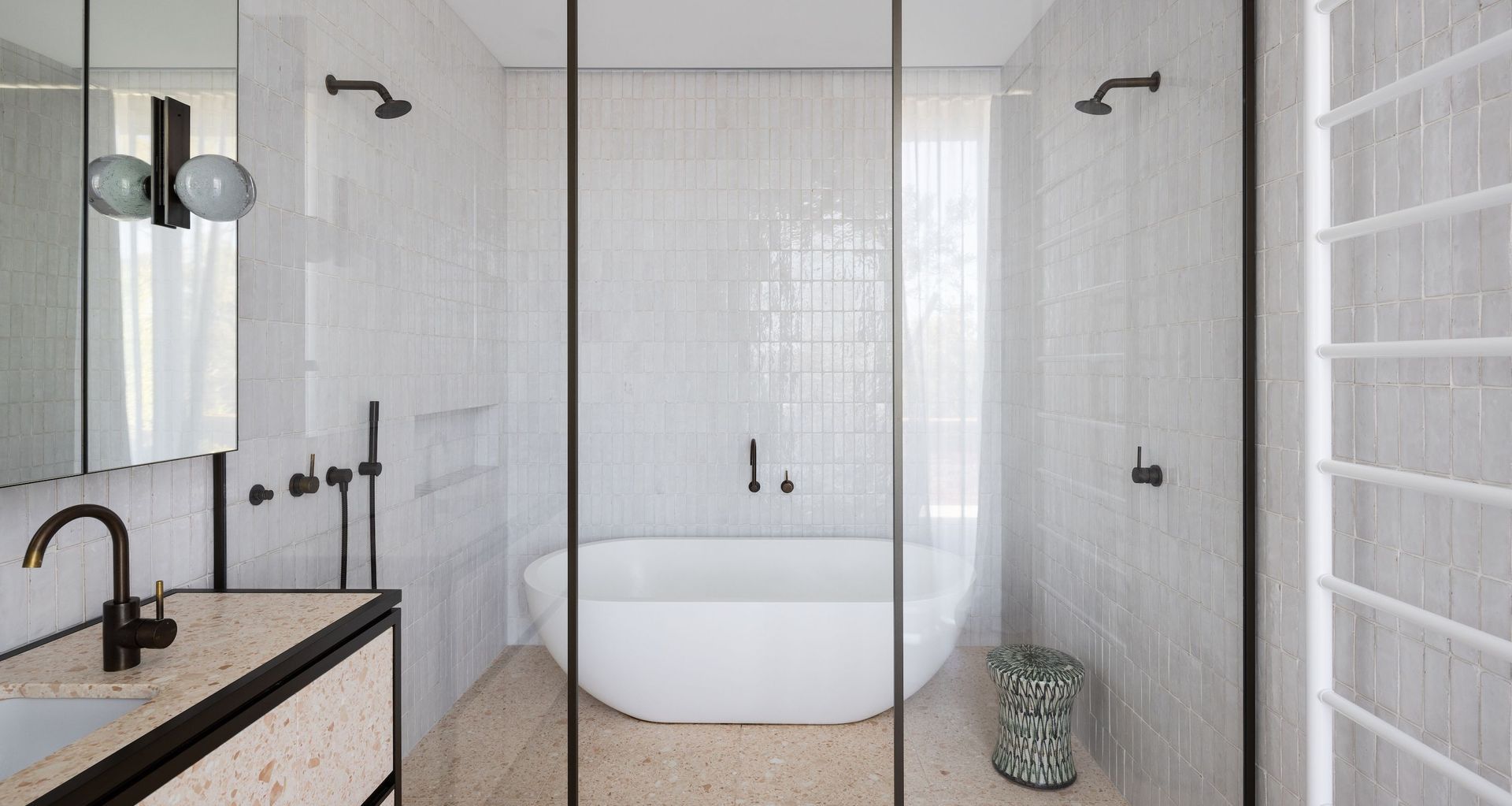
With architectural aesthetics driving technical choices in residential and commercial designs, it's important to understand how to specify ventilation that performs well and looks even better.
This guide on how to get started with specifying home ventilation draws on insights by Wes Quick, Director of Expella, a leading designer of ventilation products, to help you navigate the process of specifying with both function and form in mind.
Five tips for specifying designer ventilation
1. Plan early
One of the oversights, according to Wes, is leaving ventilation planning to the last minute making it harder to incorporate.
The challenge is even greater when aesthetics come into play. If you're trying to hide the fan altogether, say, behind an Expella Shadowline Diffuser Pro, Wes notes you will need to consider the reflected ceiling heights (ceiling cavity space), intake and discharge grille locations, and the duct run. “It’s important to have an idea of the duct run and location of grilles early in the project, as this will all have an impact on what can and can't be achieved with the ventilation system,” he says.
"If it's planned early then you're specifying the right thing from the outset and getting a result where you can actually hide a high-performing ventilation system away," Wes explains.
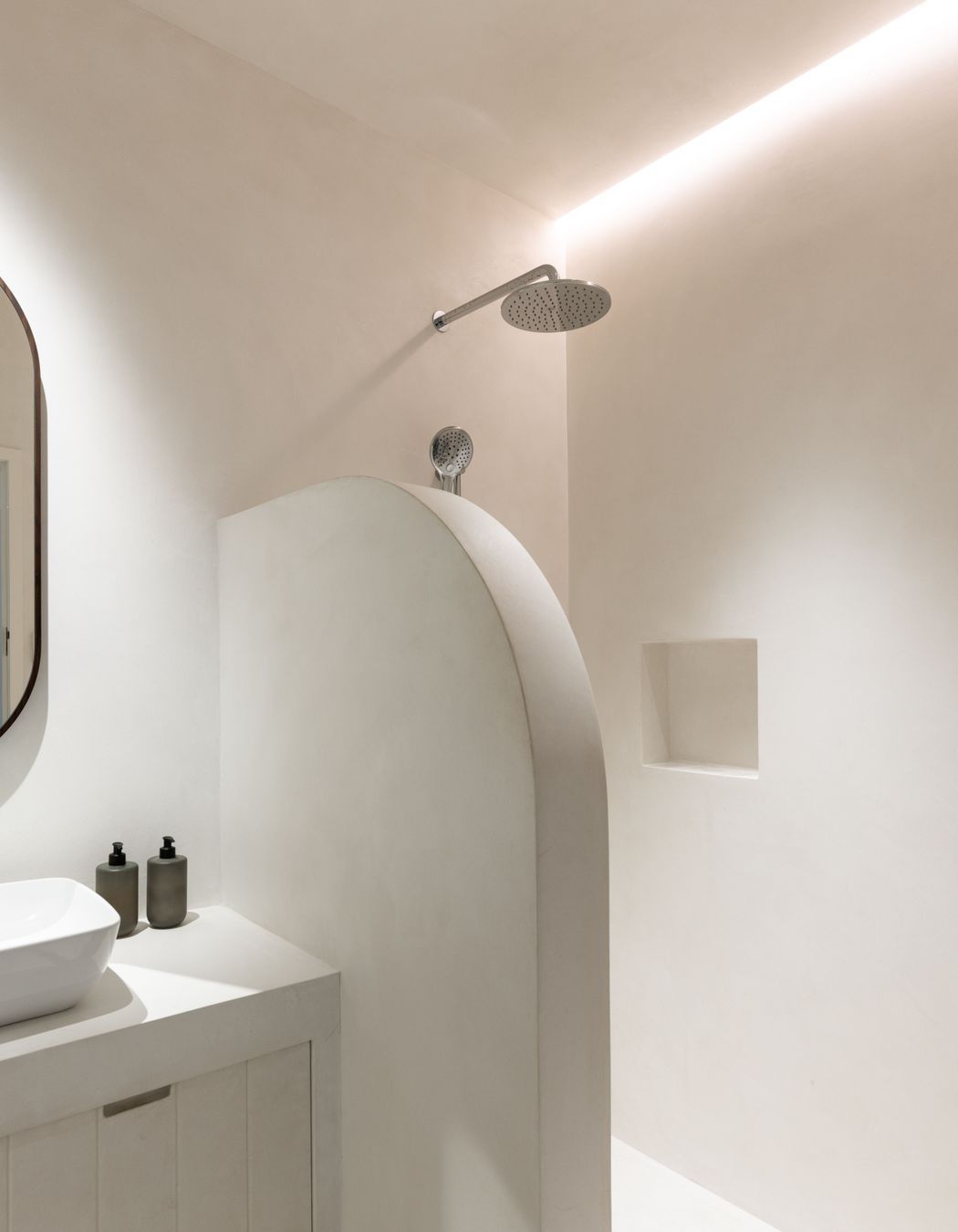
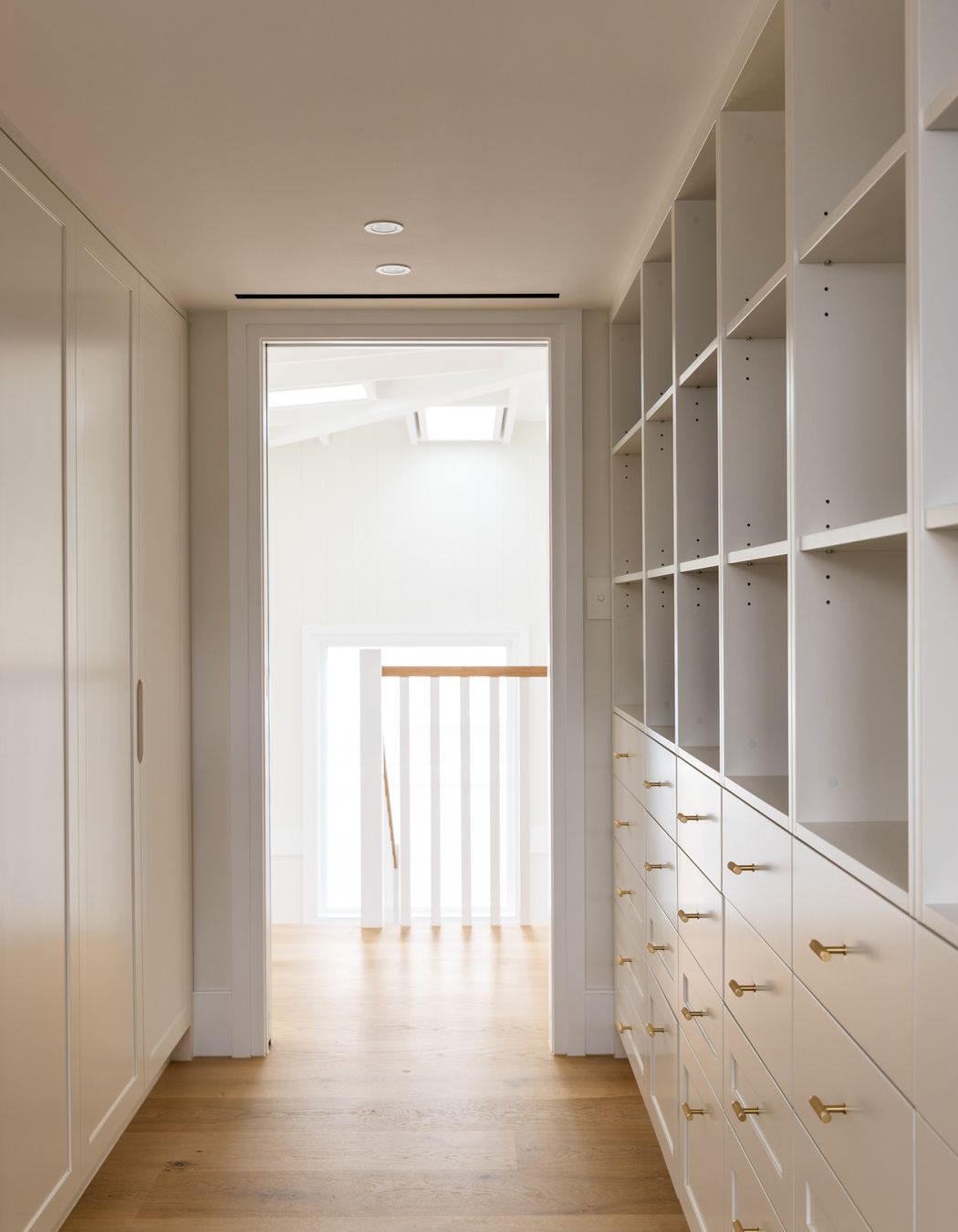
2. Know what you're specifying
Wes explains that a ventilation system is made up of several key components working together for continuous flow of clean air throughout a home or building. At the core of the system are the fans (exhaust or supply) responsible for creating the airflow to either remove stale, damp air or bring in fresh air inside. The airflow travels through a network of ducts and enters and exits individual rooms through internal grilles, diffusers or vents. On the exterior of the building, external grilles serve a similar function, allowing outside air to be drawn in or expelled.
For optimal performance and efficiency, fan controllers and sensors can be used to automate the system, activating airflow based on room occupancy, humidity or air quality. Filters can assist in maintaining indoor air quality by capturing dust, pollen, and volatile organic compounds (VOCs).
It is important for specifiers to help their clients understand the components of a ventilation system. One of the most frequent points of confusion? Thinking the diffuser or grille that they can see in the ceiling is the fan.
"A common mistake is customers pointing to the grille thinking that’s the fan," says Wes. "Often they say they need an exhaust and think the diffuser (in the ceiling) is the fan. It's important to help them understand the other vital components in the system that make the air move, and that investing in quality exhaust fans and components will help make their future building healthier.”
The good news is, designer grilles can keep this important function discreet and can even be used as a design feature.
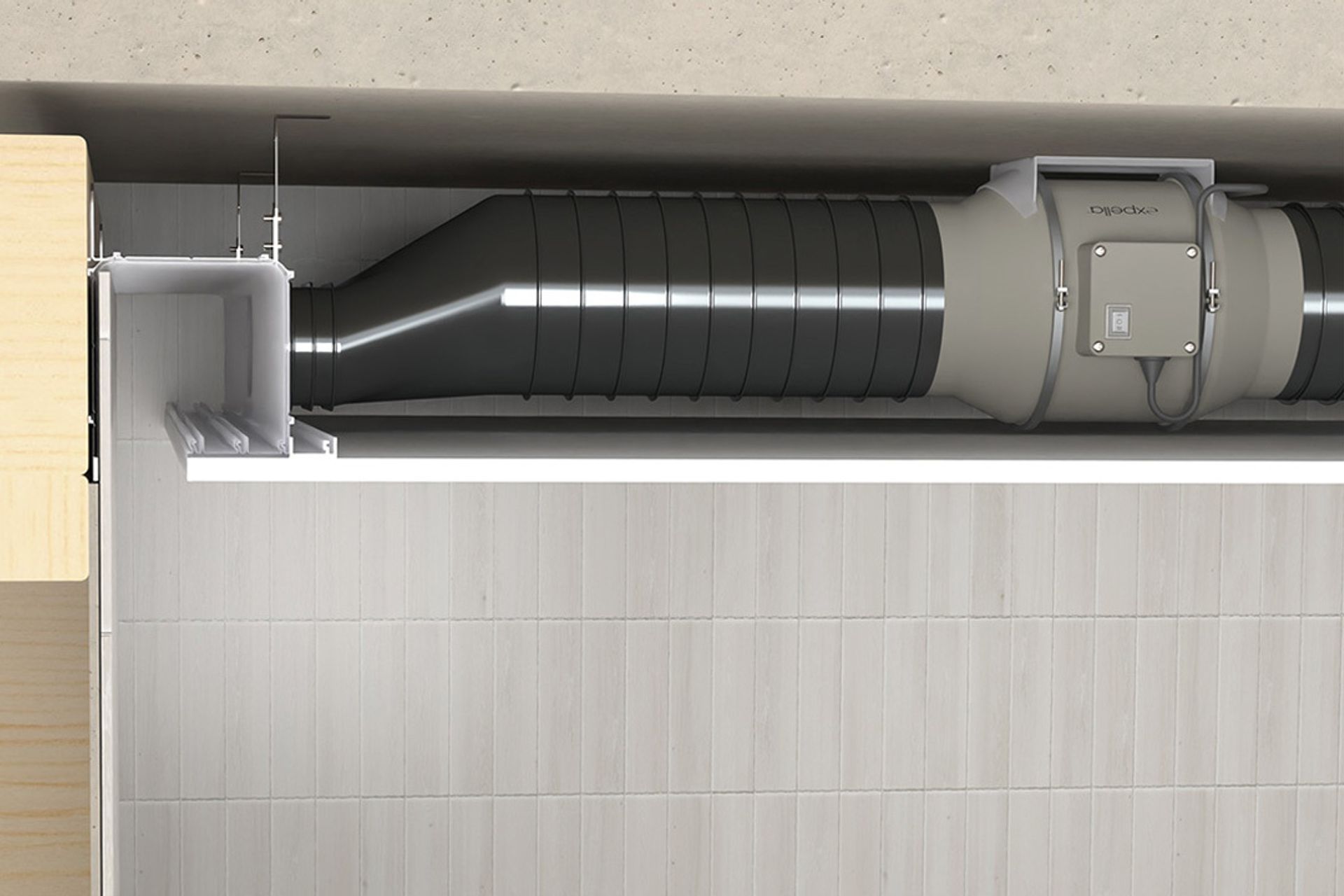
3. Check compatibility
According to Wes, it is important to ensure all components are compatible with your space and requirements. One consideration is the type of ducting to be used. “Ducts act as the conduits for air movement and are available in rigid or flexible forms,” he says. “While flexible ducting can be easier to install, rigid ducting is generally preferred thanks to its durability and better airflow performance.”
Low-profile rigid ducting is especially useful in tight spaces where ceiling or wall depth is limited. Regardless of the type, always ensure the ducting meets relevant fire and smoke safety standards (such as AS4254).
The length and layout of the ducting also needs to be considered: a longer or more complex duct route requires a more powerful fan to maintain proper airflow. For optimal performance, duct runs should be as short and straight as possible, with minimal bends.
It is also important to consider the physical constraints of the building. Plumbing, electrical wiring, insulation, ceiling joists, and structural beams all impact where and how the system can be installed. A well-thought-out plan that takes these factors into account will help avoid costly adjustments later.
4. Ask the right questions
Asking the right questions can optimise the outcome and help minimise the potential for costly corrections later. For example, inline ventilation systems are a popular choice – you can select your preferred internal and external grille design, optimise their location and run a quieter system with the fan installed inside the ceiling space. According to Wes, a great question to start with is: how much internal ceiling space does the design allow for the ventilation system and other services?
For tight spaces, consider a low-profile ceiling grille, a compact fan, low-profile duct, or a wall diffuser. In a powder room, you may be able to remove the need for an exhaust fan altogether by specifying a toilet with the Odourless by Expella system.
Alternatively, a roof fan exhaust system provides strong performance with low indoor noise levels, as the fan is positioned outside on the roof. Like inline systems, they offer versatility in designer grille choice and placement, making them a popular option for projects for architects seeking style and quiet operation.
By asking the right questions about space limitations, noise requirements, maintenance needs, and design goals, you can select a system with confidence.
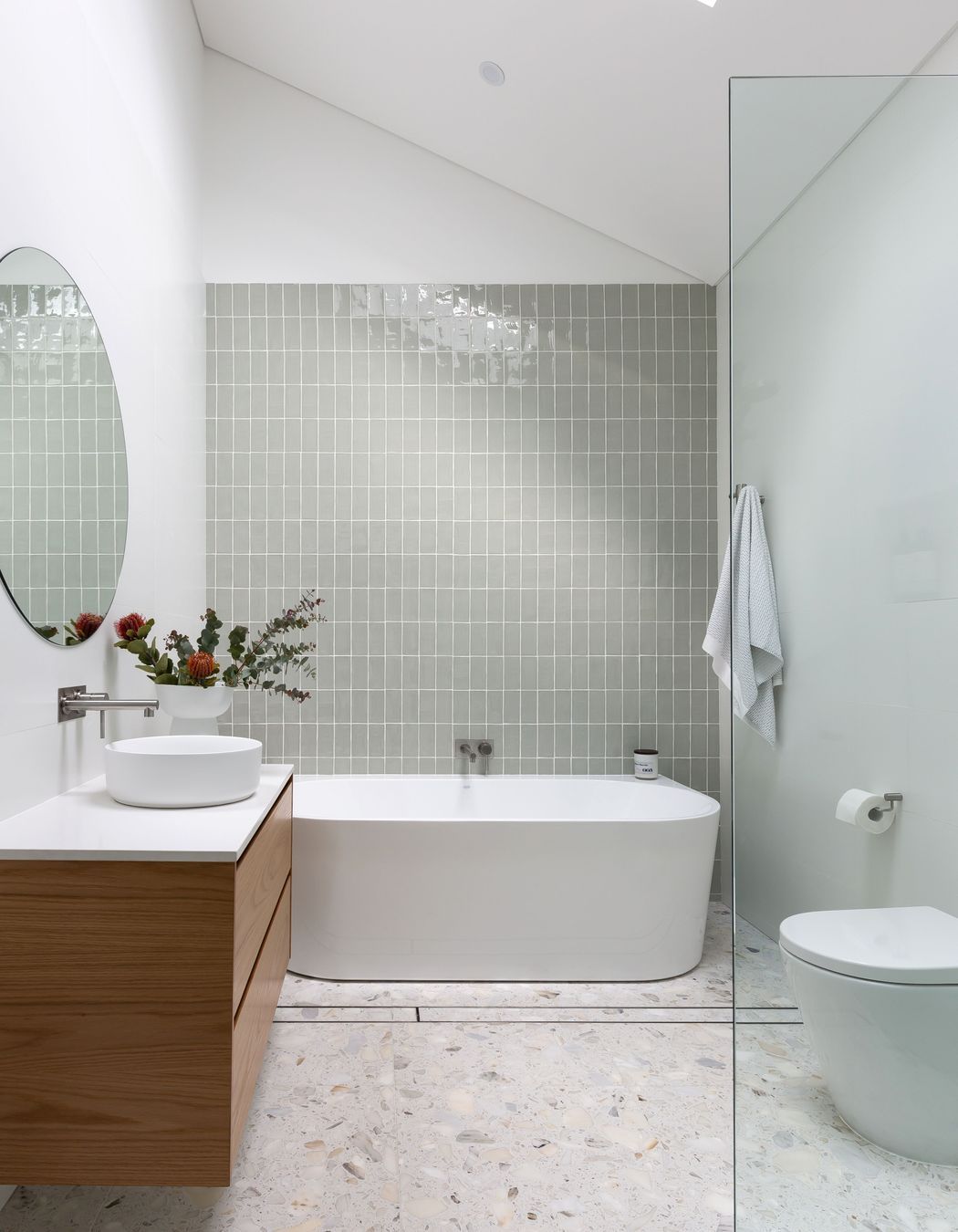
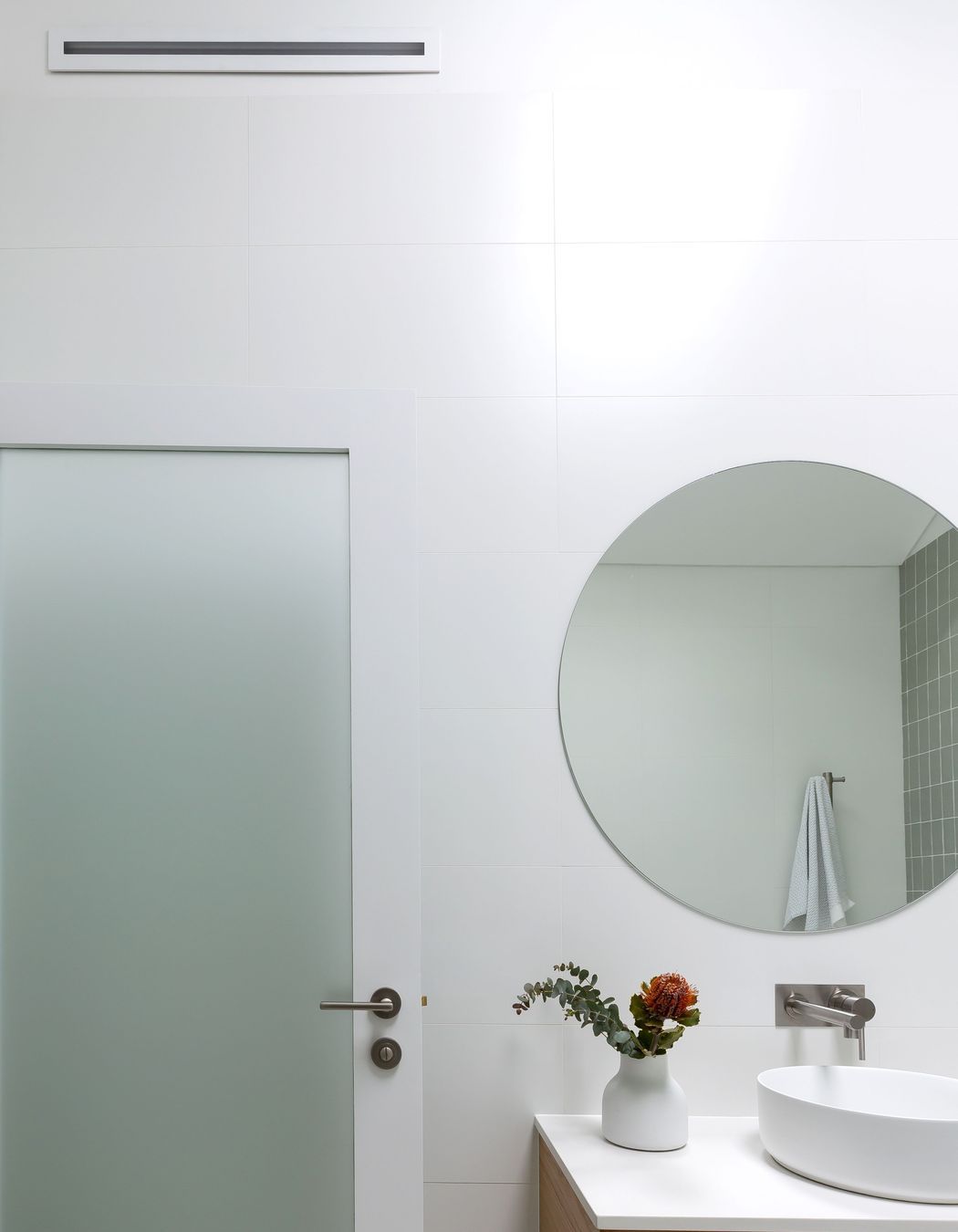
5. Use your supplier's resources
More often than not, specifiers want minimal visible disruption in the space. Expella's systems are designed to look discreet and perform to the highest standard while being easy to install.
Wes agrees that technical planning is as important as design intent. That’s where early advice from suppliers can bridge the gap, notes Wes, "We can help them work out the best solution to fit their design… and the earlier they talk to us, the better.” Websites, fact sheets, and even a phone call can save hours of rework.
Get it right from the start, and you’ll achieve a seamless finish, better airflow, and fewer callbacks. Or as Wes puts it:
"If it's planned early, then you can be confident you are specifying the right product from the outset and getting a result where you can actually hide your ventilation away while enhancing the design and livability of the space."
View the Expella range on ArchiPro today, or use the contact form below to enquire directly.
Key takeaways for specifiers on designer ventilation
- Plan early: Identify the ventilation requirements at drawing stage, not construction.
- Know what you’re specifying: A diffuser is not a fan, and not all fans and ventilation systems are the same.
- Check compatibility: Roof types, room lengths, reflected ceiling heights and number of spigots all matter.
- Ask the right questions: Where does the air go? How many rooms is it required for?
- Use your supplier’s resources: Websites, fact sheets, and even a phone call can save hours of rework.
