This bespoke home is a sanctuary on the Gold Coast
Written by
23 June 2024
•
5 min read
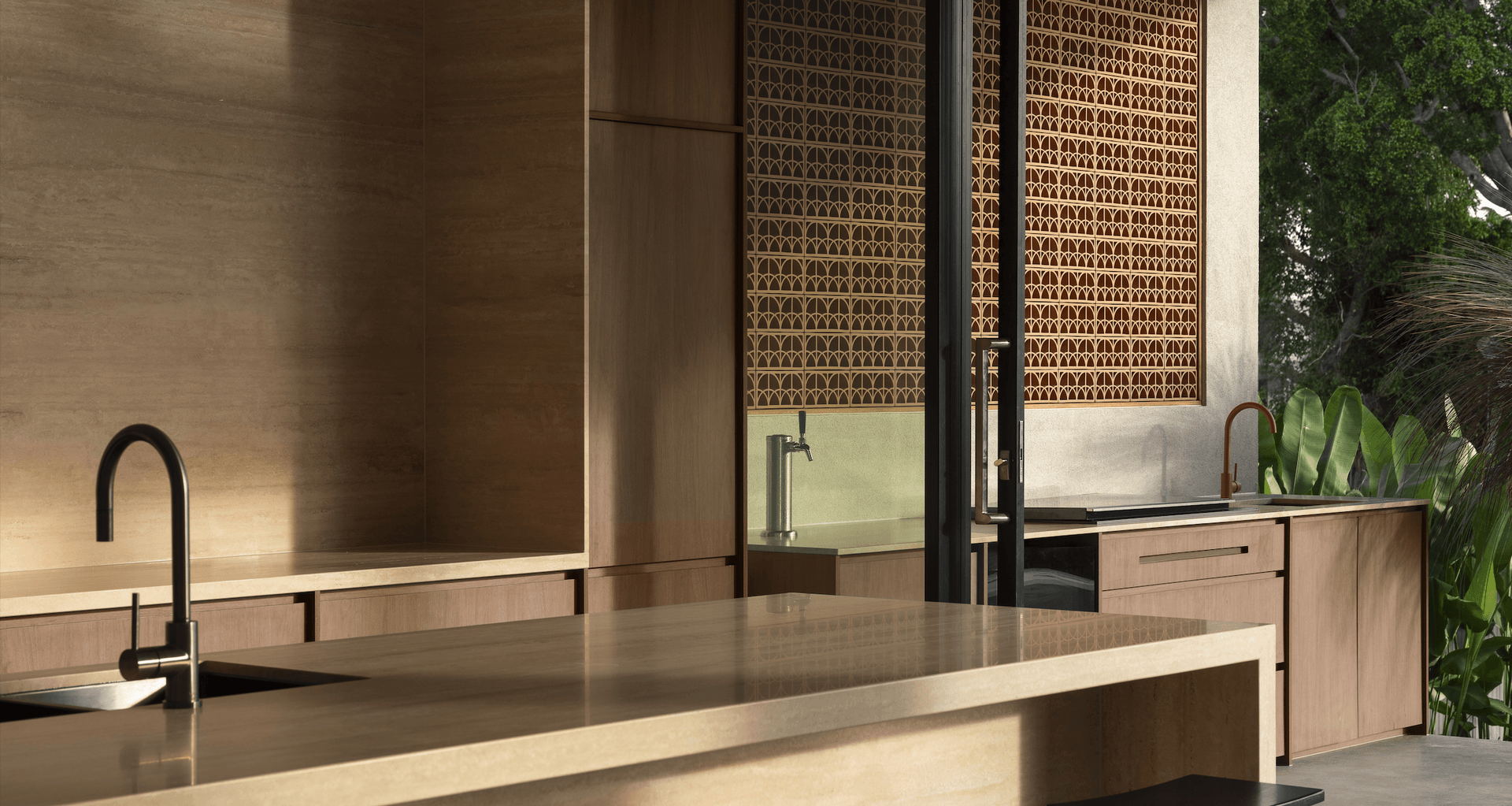
When the founders of Barlow Building, Sam and Chelsea Barlow, set out to build their own home, they knew they wanted to craft something unique – a departure from the style typically seen in the area, instead using textural materials that celebrate the beauty of natural imperfection.
The result is a one-of-a-kind home with a beautifully neutral palette and a free-flowing design; a testament to the pair’s creativity and meticulous craftsmanship.
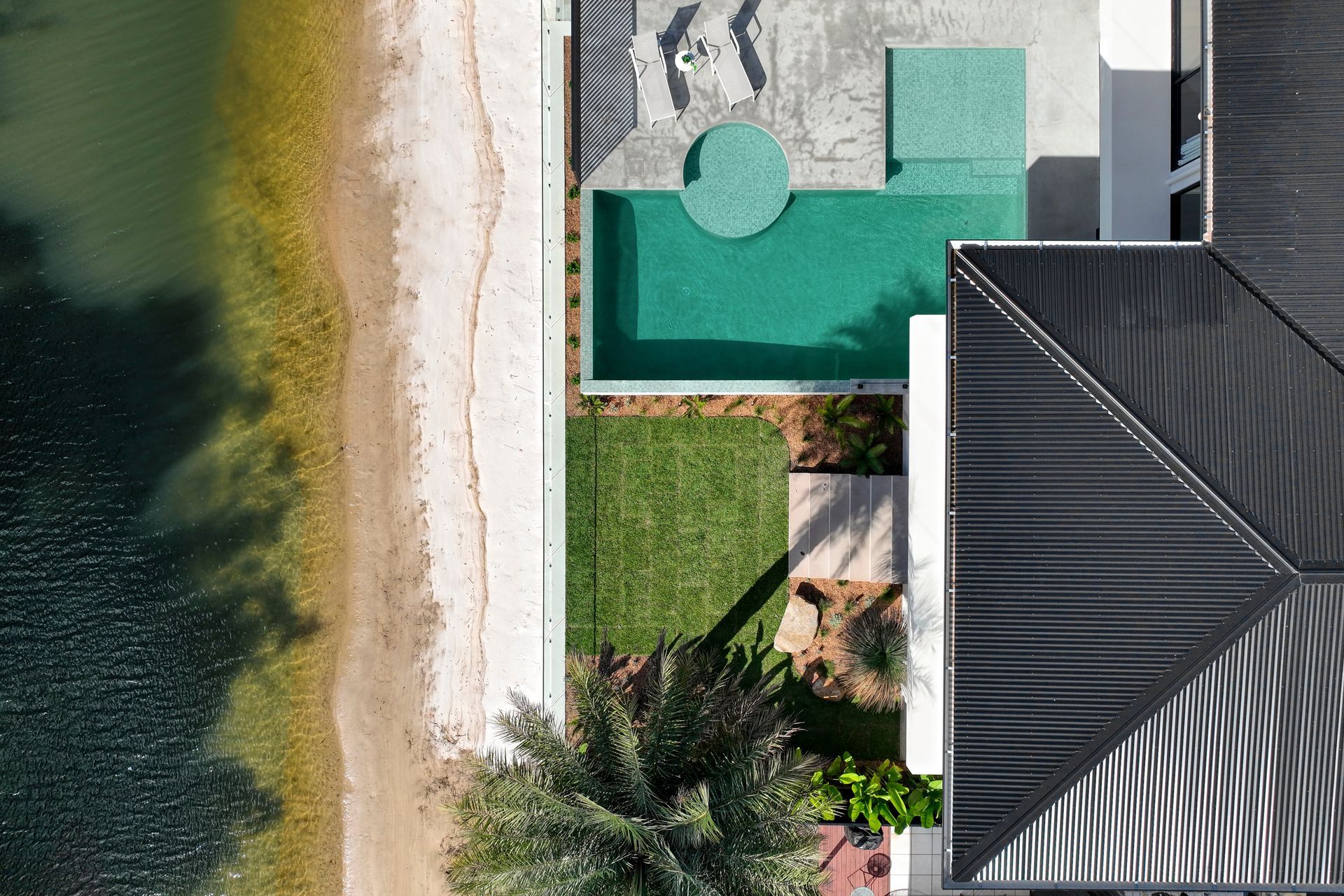
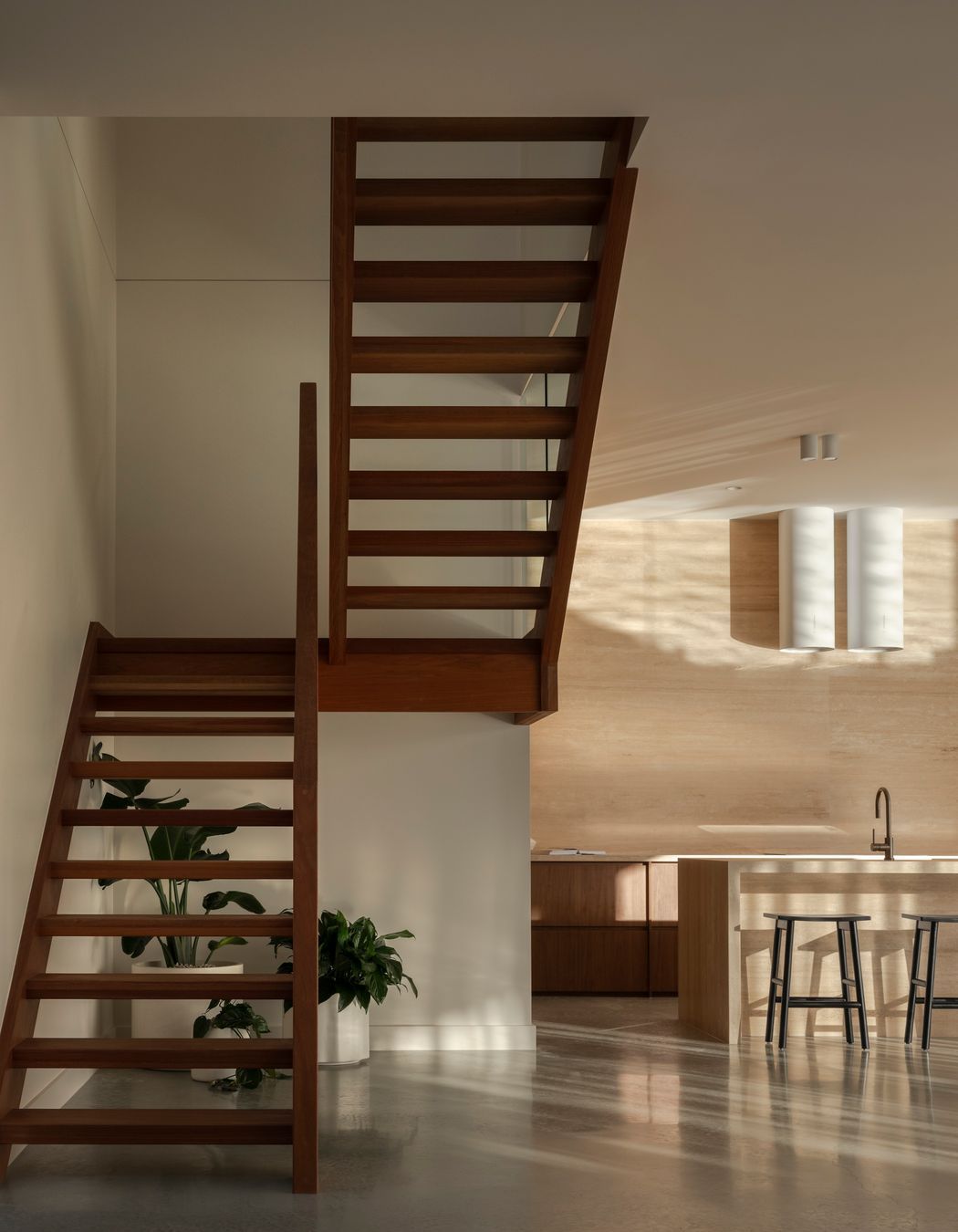
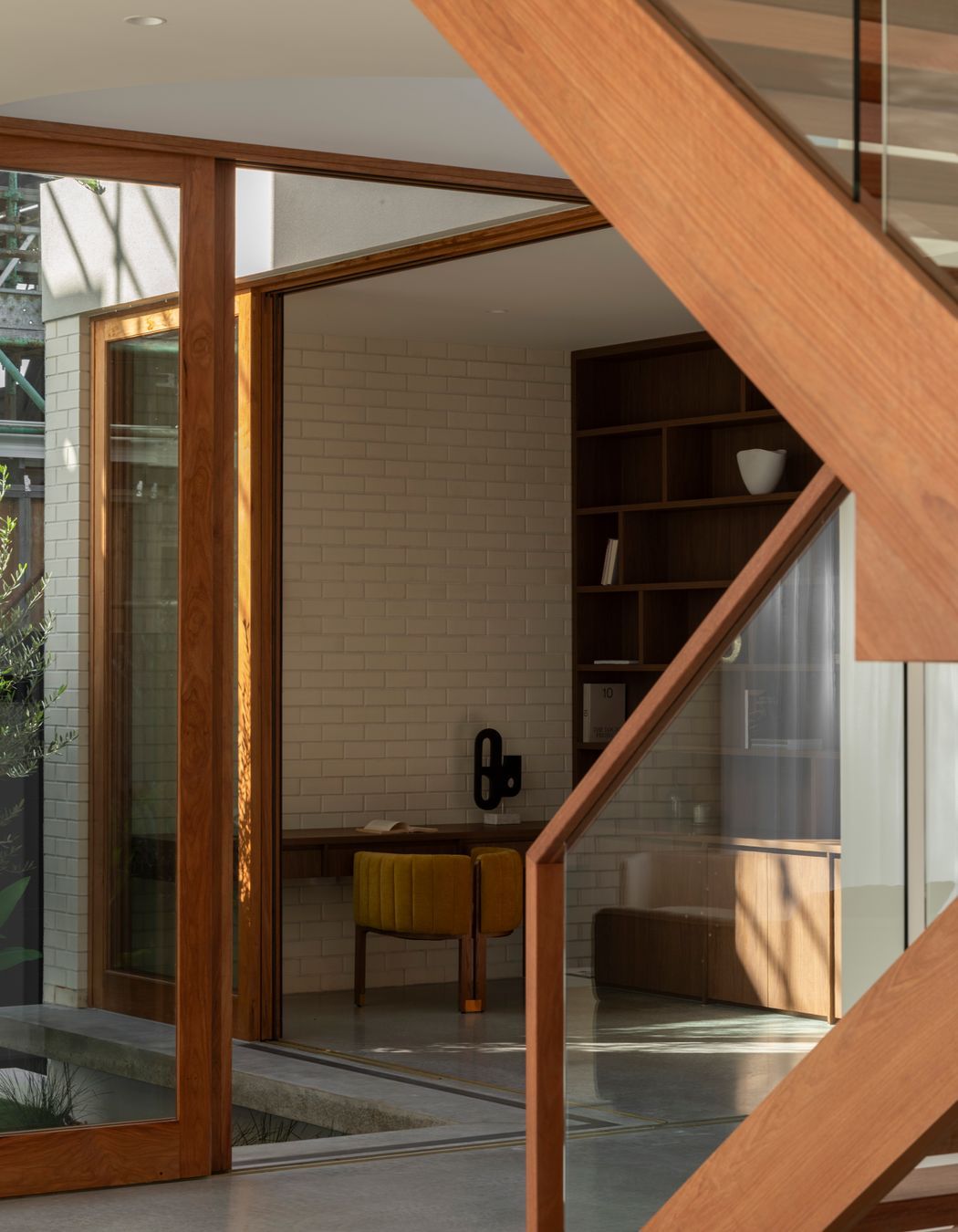
“When you come down Monte Vista Court and you’re greeted by Zarma, the home is quite large with a lot of features. I didn’t want the roof space to have any boxiness to it at all, so we decided to angle our eaves from the top plate of the upper levels out to the timber fascia, which has brought some elegance to that area,” shares Sam Barlow, director at Barlow Building.
Situated in a northern position on a 551sqm block, the home has been designed around an oversized, resort-worthy swimming pool.
Entering the home through its 3.6m frameless glass pivot door, the volume of the space is immediately experienced.
“Something that really inspired us was to have somewhere that felt like we were on holiday, somewhere we could turn off from work and relax,” says Barlow.
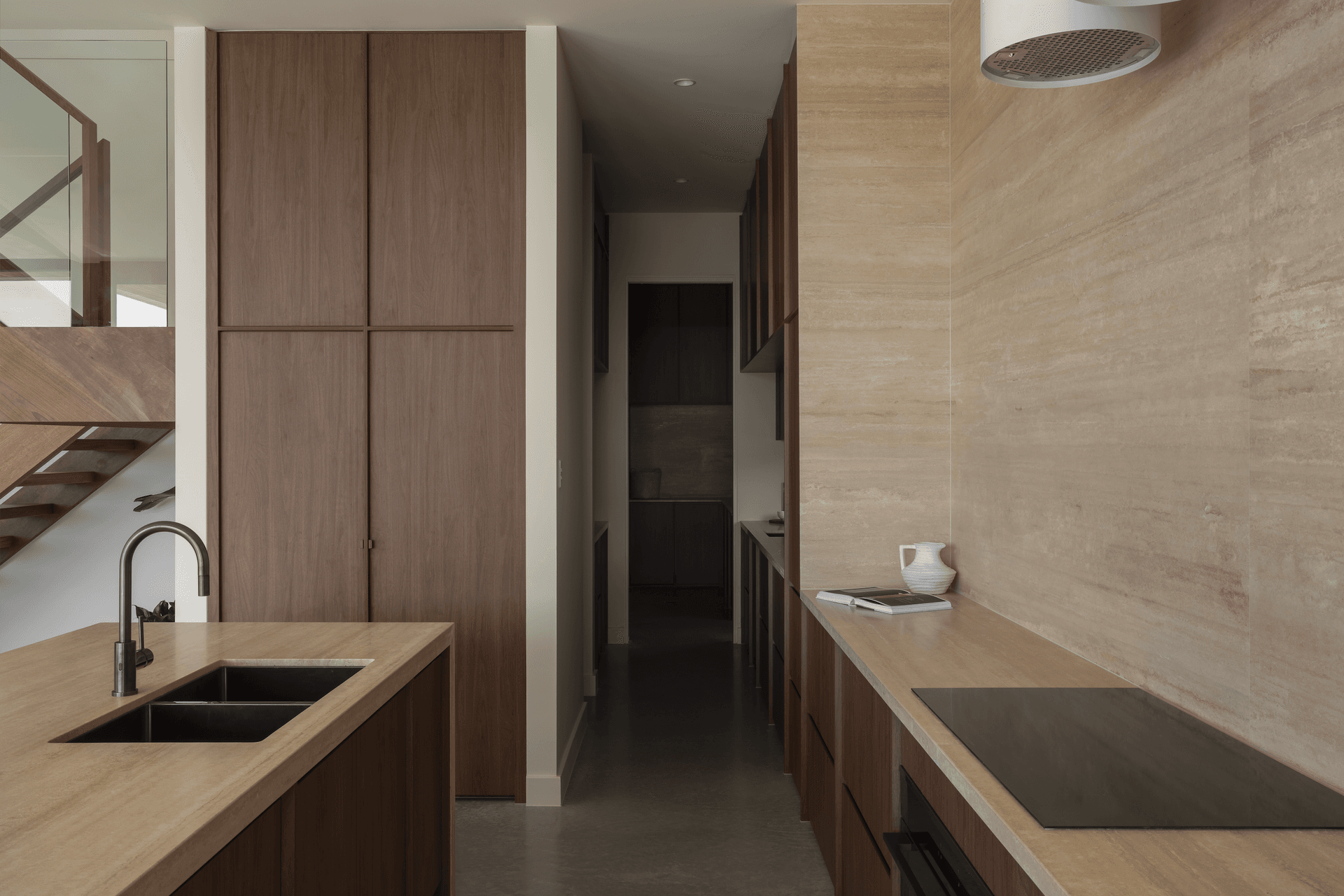
High ceilings with full-height internal door openings and glazing make the space feel open and connected.
“It was all about creating a sense of space and a sense of light – somewhere we can have friends over and enjoy ourselves.”
Raw materials bring warmth and a sense of relaxation to the home. Concrete flooring is the canvas, welcoming light play and pairing beautifully with the earthy Italian Romano Classico travertine stone – the hero of the home.
“This stone was in storage for close to two years. It was purchased on our first visit to a stone supplier where I’d said to Chelsea that we weren’t ever going to find stone like this again, so we needed to purchase it.”
Complementing the warmth of the timber cabinetry, the travertine has been used for the kitchen island bench, countertop and full-wall backsplash. This pairing continues to the butler’s pantry and out to the alfresco kitchen and dining area.
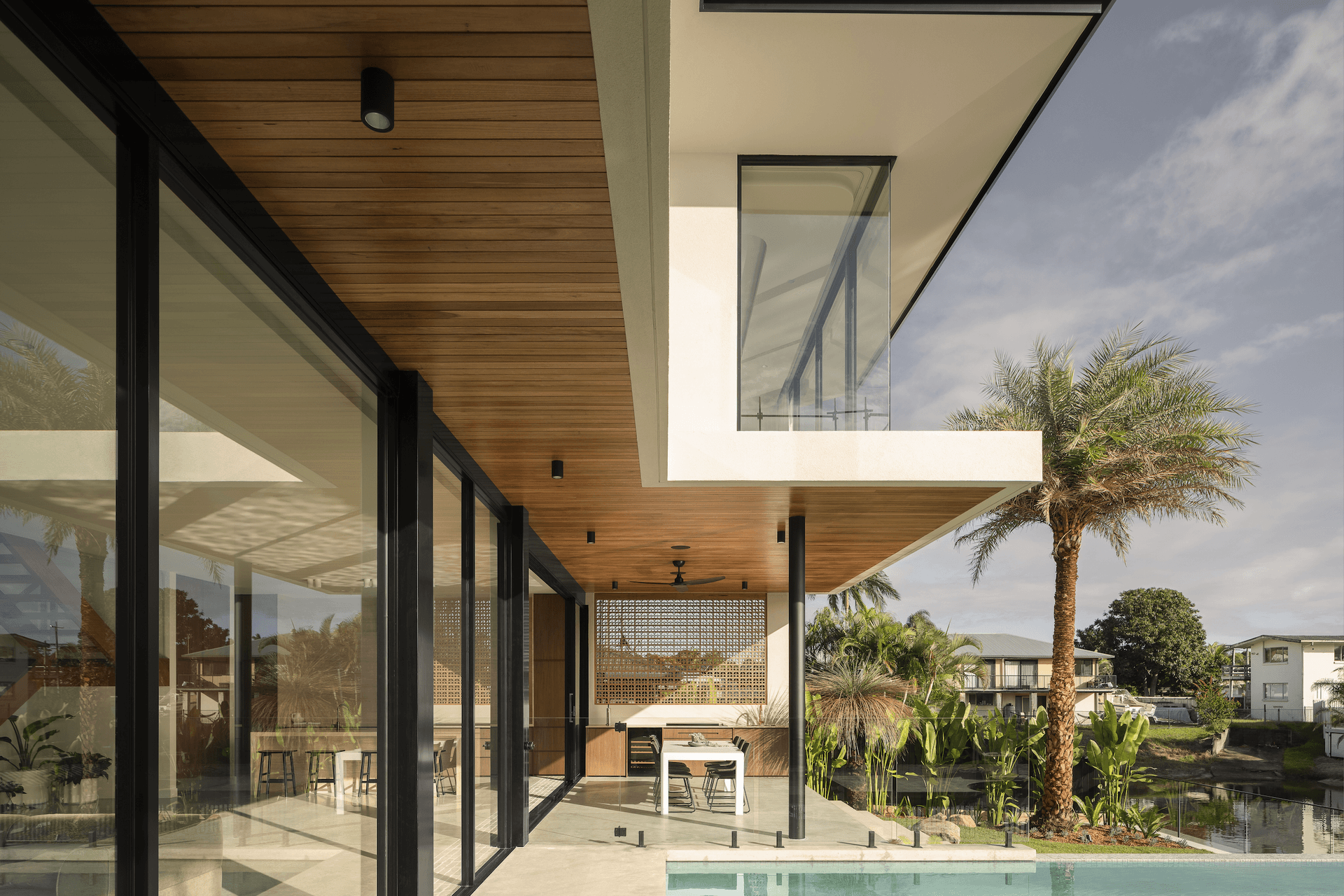
An extension of the home’s interior, the alfresco space is equally elegant. Terracotta breeze blocks protect from the harsh western sun while creating shadow play through the area.
Equipped with a built-in barbecue, bar fridge and beer/cocktail tap, it is a true entertaining space with direct access to the infinity-edge pool and private white sand beachfront.
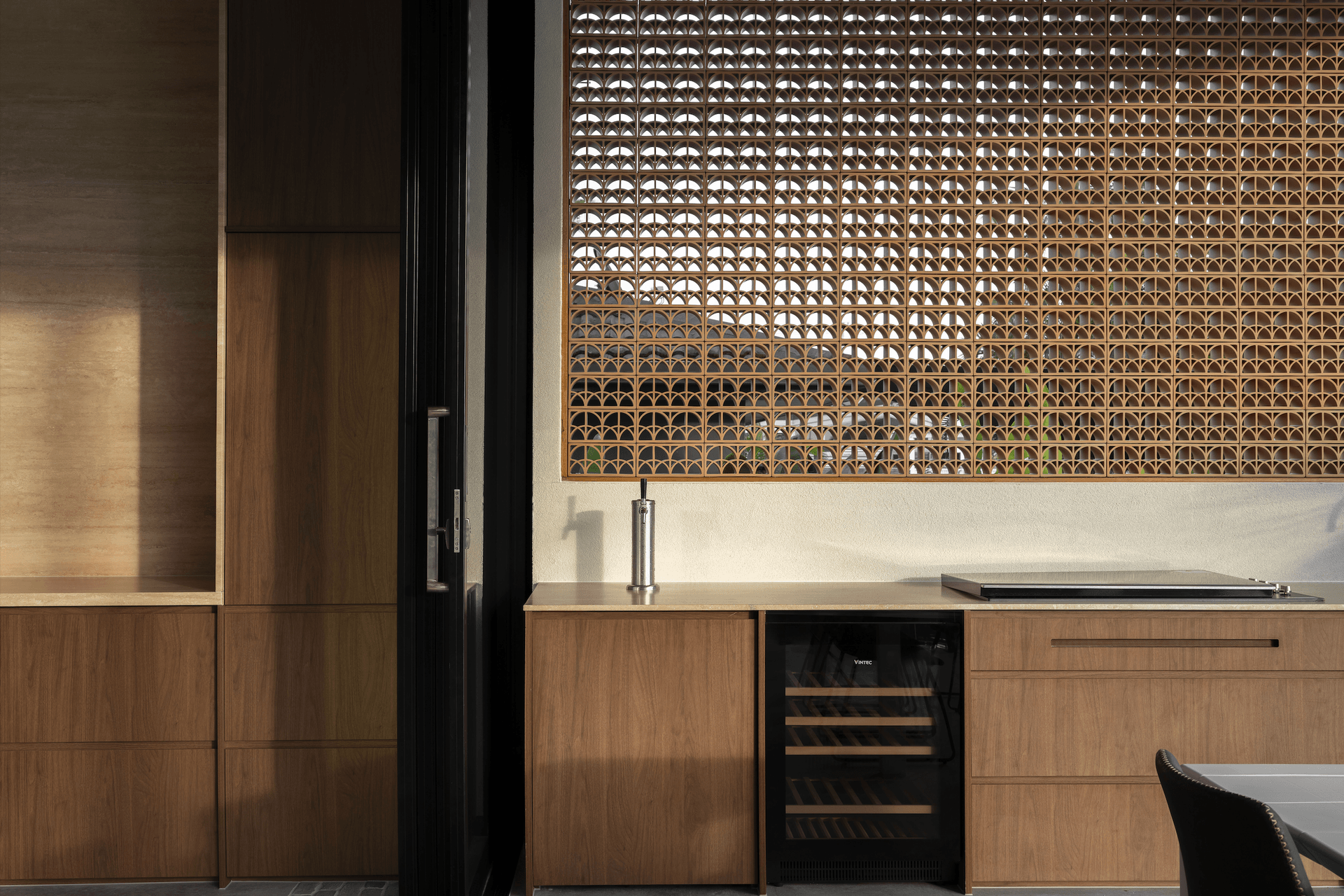
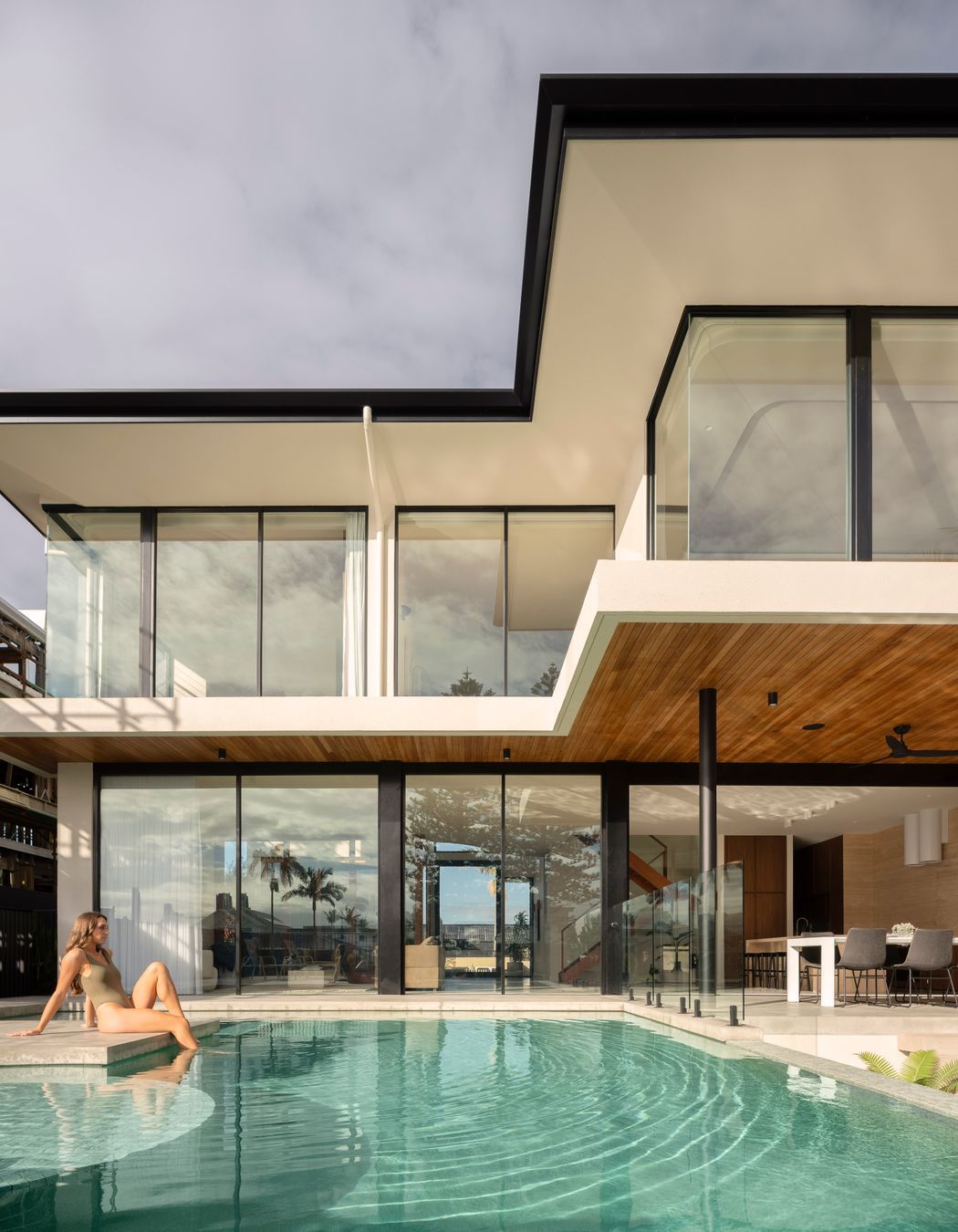
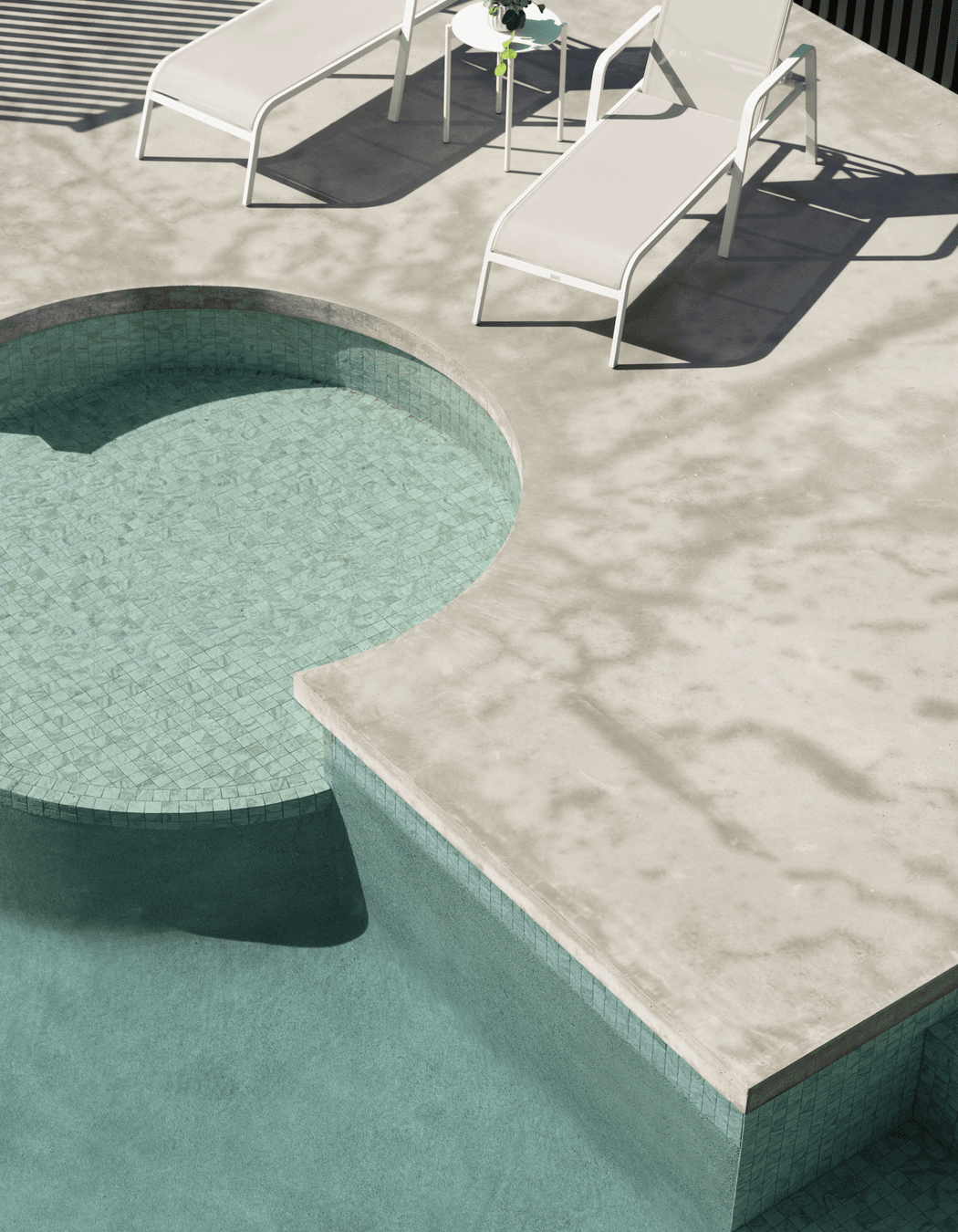
The ground floor also features a showstopping bathroom with a 3.3m high curved shower clad in handmade Japanese tiles, a bedroom, an executive office with a custom desk and cabinetry, and a tranquil atrium garden.
“Directly off what was going to be my office, somewhere to have a quick break to relax, the atrium courtyard is one of my favourite spaces,” says Barlow.
Able to be completely opened to the study, kitchen and living areas, the atrium has been treated with equal attention to the interior spaces with the ground floor’s underfloor heating carried through to the cantilevered concrete edge of the atrium where you can sit and enjoy the space.
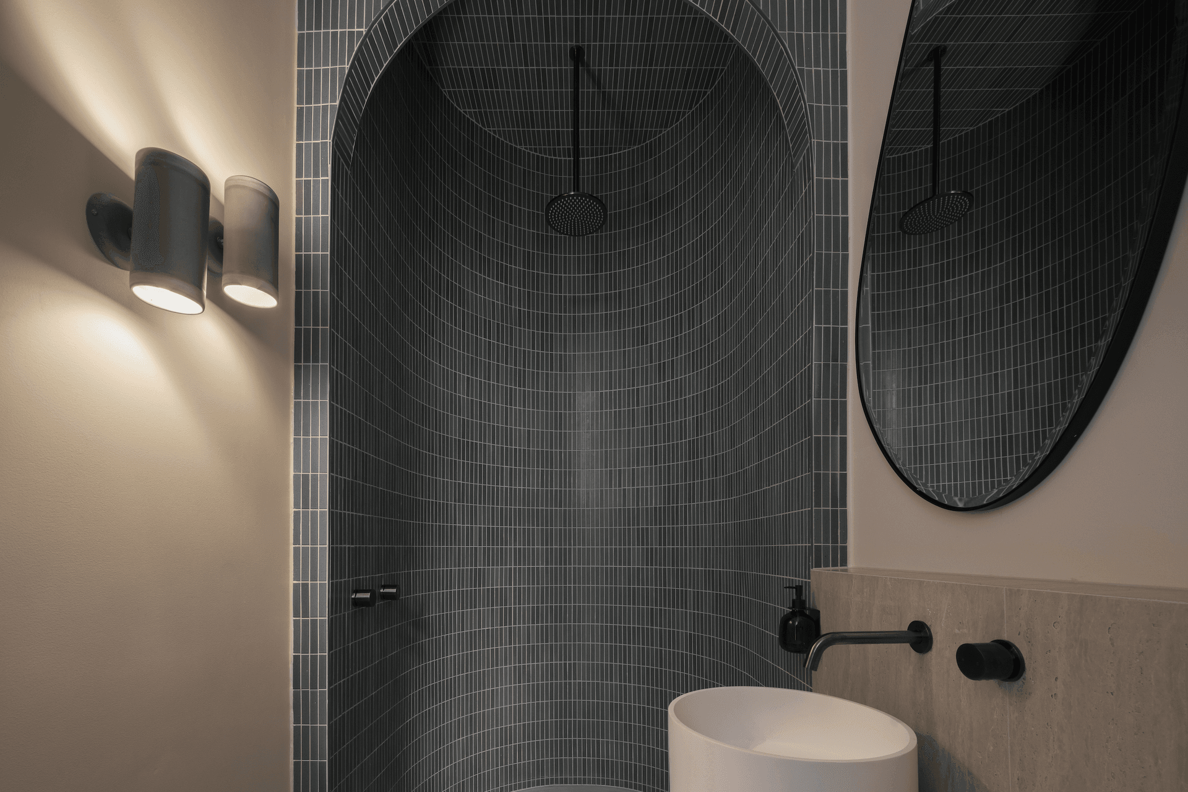
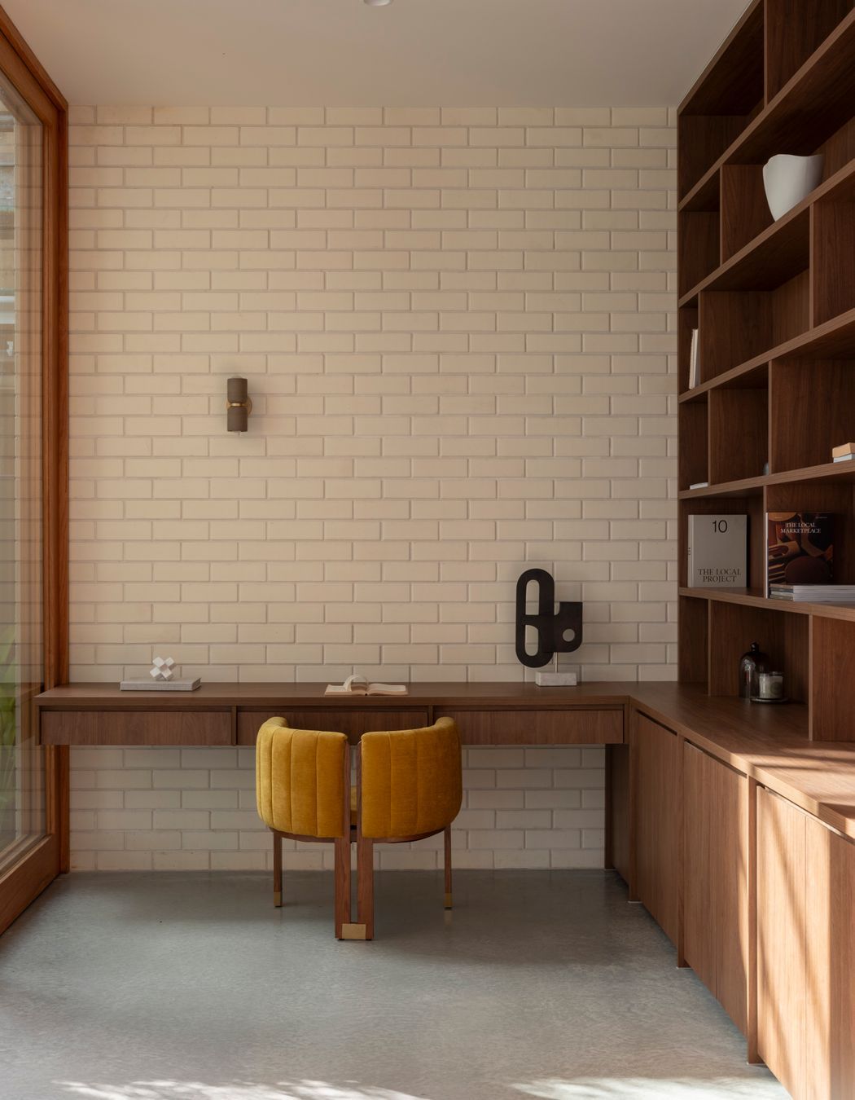
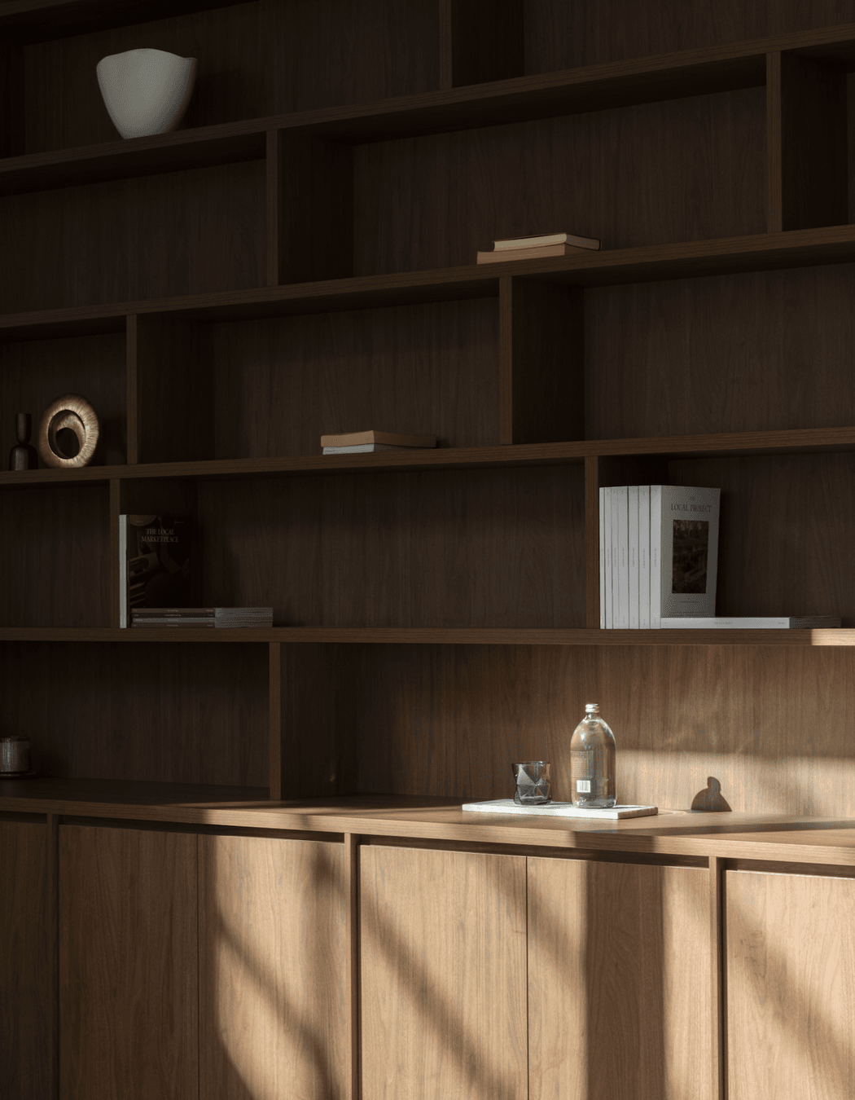
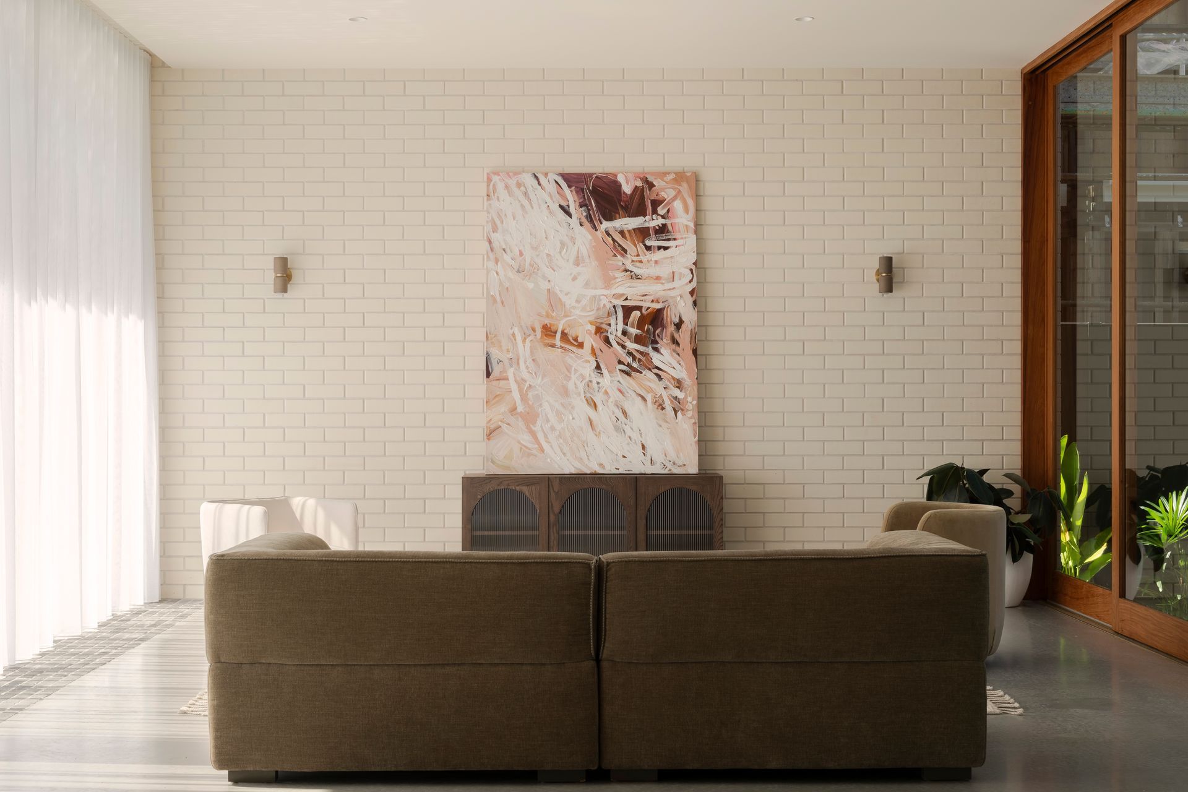
Upstairs is equally stunning with city skyline and water vistas enjoyed from a second living area and generous master suite.
With artfully crafted details including a bespoke bedhead, LED shadow-line ceiling, walk-in-wardrobe with mosaic Italian travertine floor tiles and a minimalist custom-designed Italian Travertine ensuite, the master is an oasis that makes the most of its northern aspect with plenty of natural light.
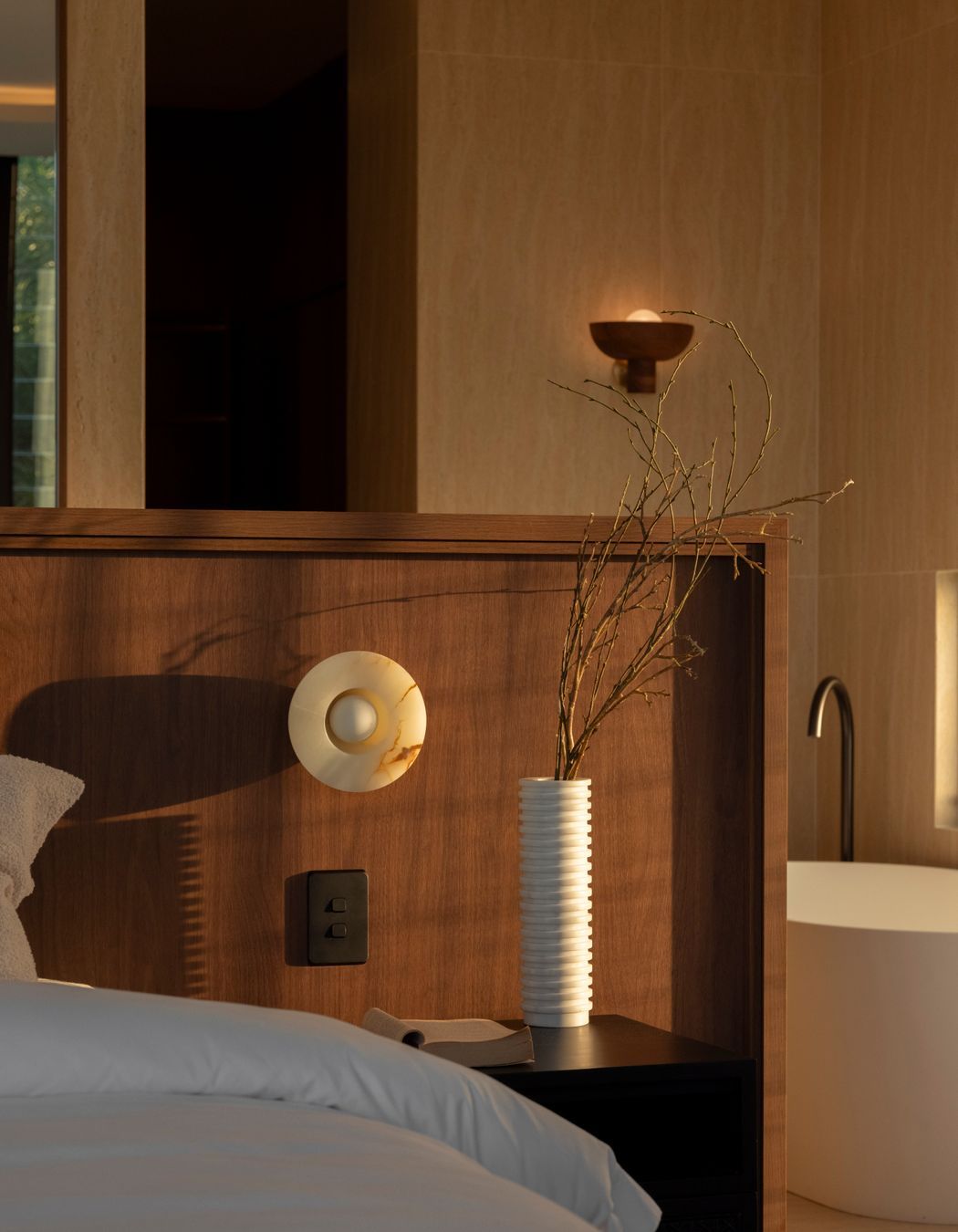
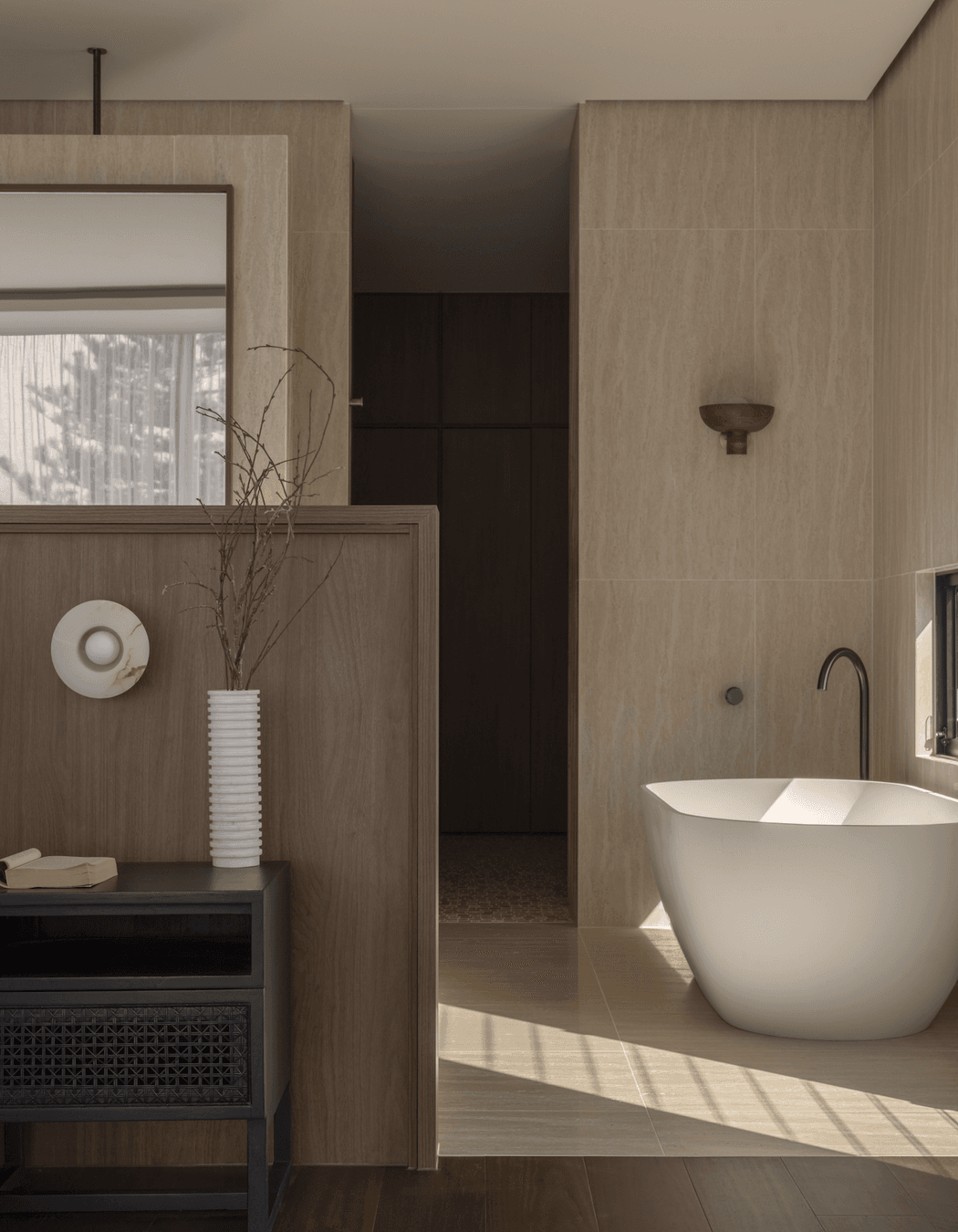
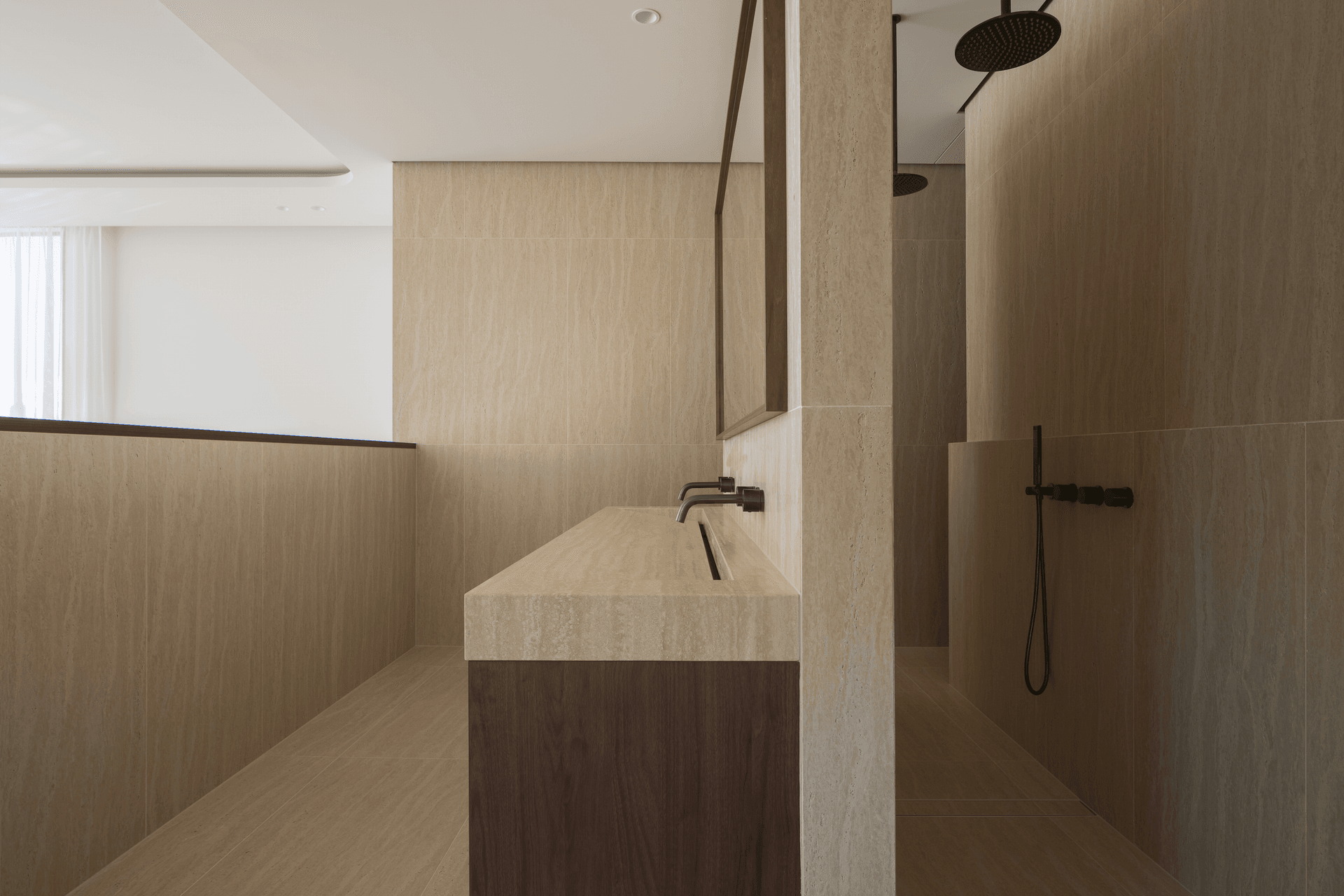
Repetition has been artfully considered throughout Zarma to create an understated sense of luxury. Not always immediately obvious, the subtle repetition of curves – seen in the furniture and lighting selection, the cylindrical kitchen rangehood, curved shower details, pool and patterned breezeblocks found above the outdoor kitchen – combine to achieve a calming atmosphere.
“When you walk through Zarma, I don't think you can pinpoint one thing as to why it feels so luxurious,” says Barlow. “Whether it be the full-height solid core doors, certain little details in the cabinetry that we’ve decided to do… I really wanted to make sure it was something different and it really reflected what I want to see Barlow Building building in the future.
“I wanted to showcase that we can bring something else to the Gold Coast area. Since building Zarma, Chelsea and I have also had the idea of designing homes that don't have any gyprock, only raw materials throughout the entire home.”

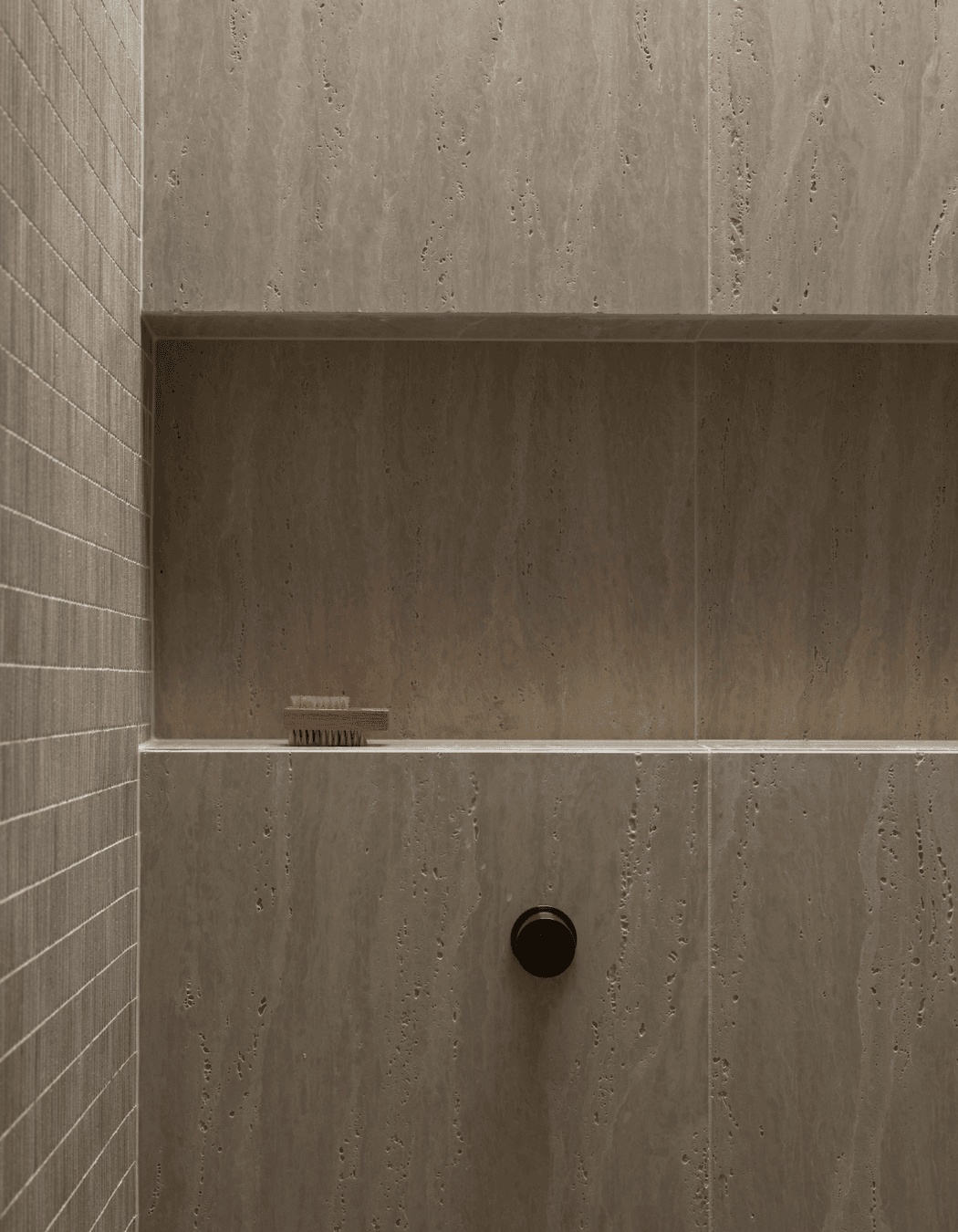
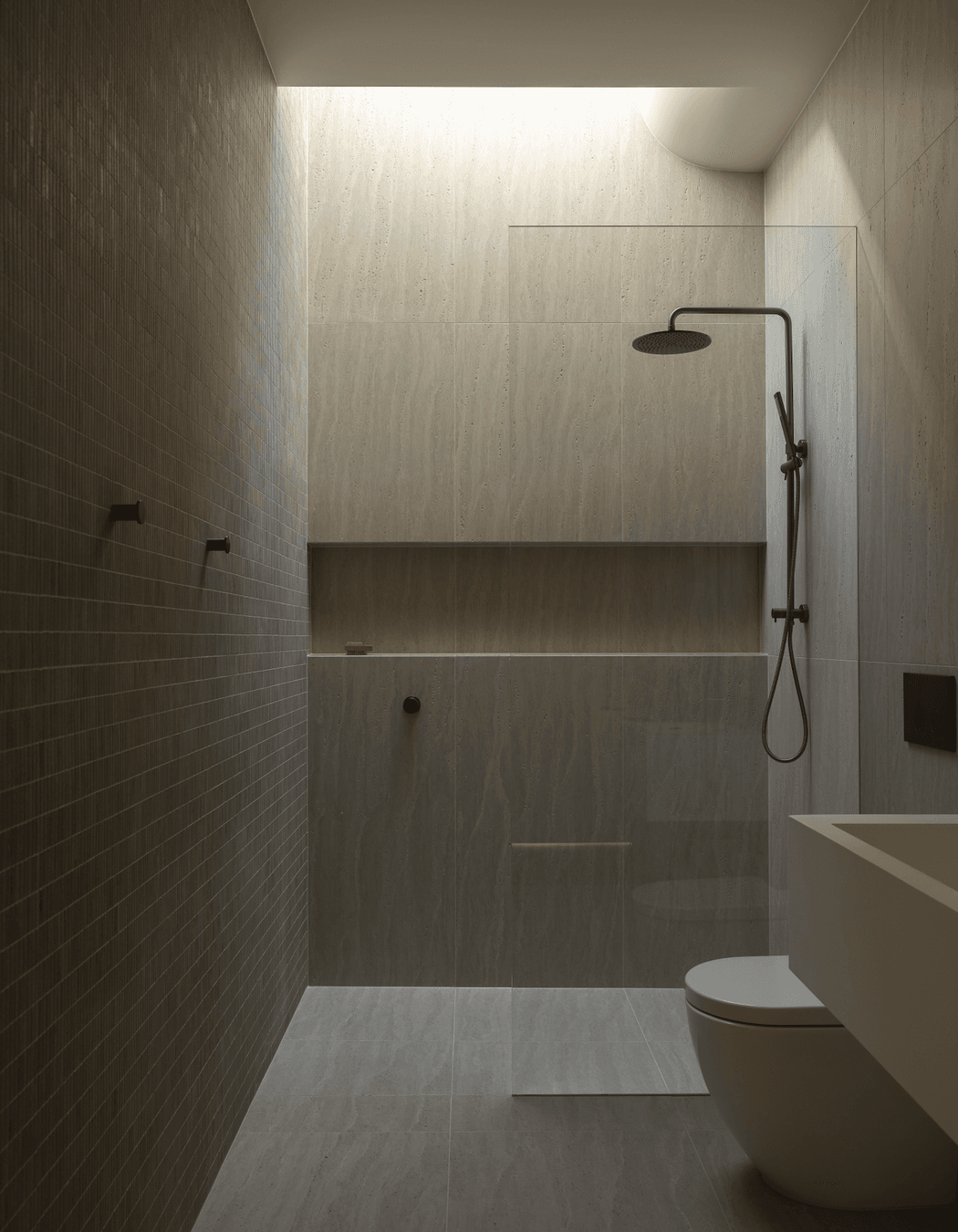
From the heated internal and external concrete floors and expansive floor-to-ceiling glazing to the handmade lighting, bespoke joinery and premium material selection, Zarma by Barlow Building is a masterclass in relaxed, luxury living.
If you’d like to start the journey of creating your dream home, explore more work by Barlow Building on ArchiPro or get in touch with Sam and Chelsea to learn more.