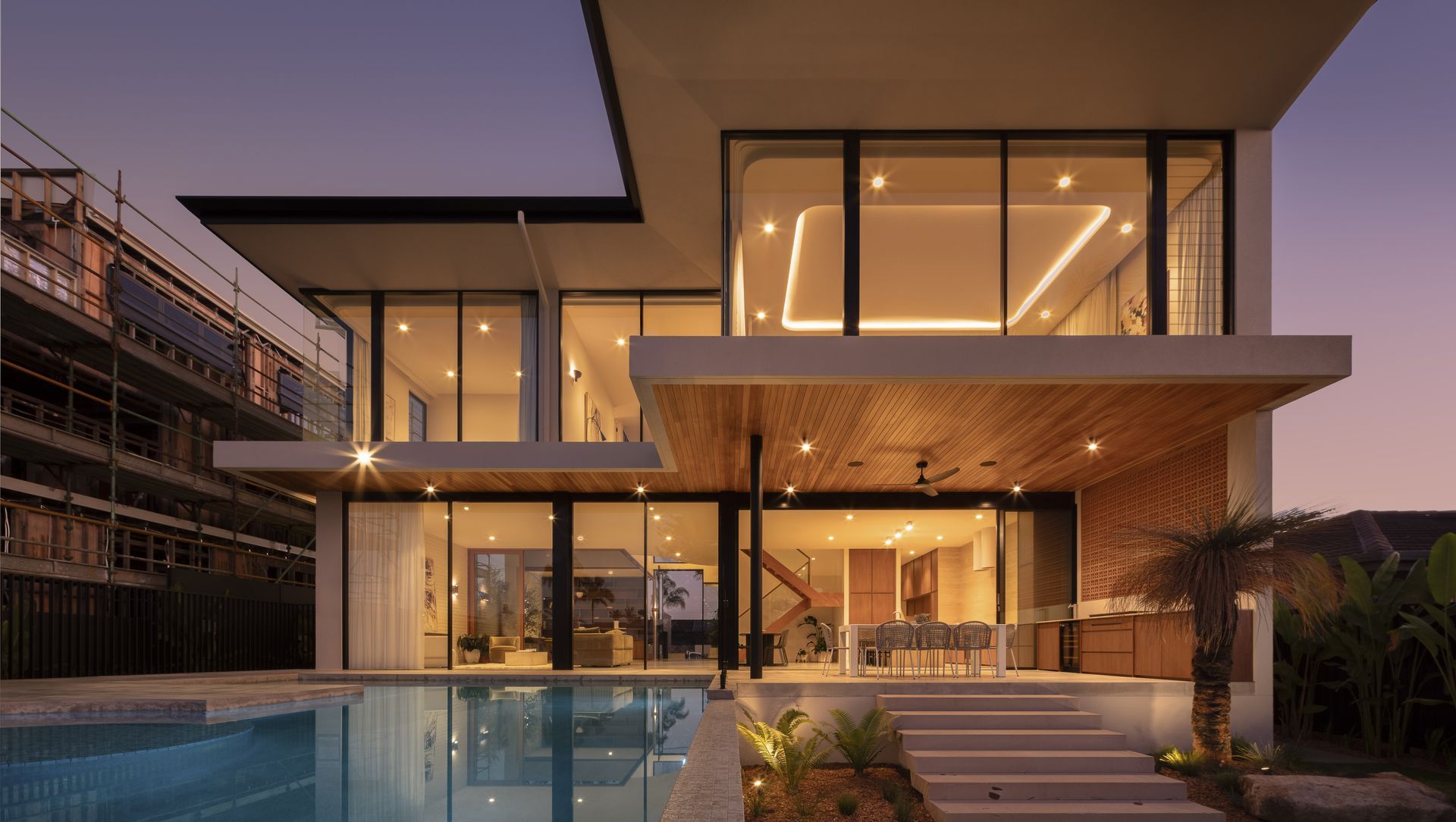ZARMA.
ArchiPro Project Summary - ZARMA: A modern architectural home designed by Allan Amores, featuring natural materials, seamless indoor-outdoor flow, and a tranquil central courtyard, completed in 2024 for clients Sam and Chelsea Barlow.
- Title:
- ZARMA
- Builder:
- BARLOW
- Category:
- Residential/
- New Builds
- Region:
- Broadbeach Waters, Queensland, AU
- Completed:
- 2024
- Building style:
- Modern
- Client:
- Sam and Chelsea Barlow
- Photographers:
- barlow building


A Botanical Oasis
The lush landscaping surrounding ZARMAbyBARLOW is a sight to behold.
Featuring stunning feature trees such as a 60-year-old 'grass tree,' a 25-year-old date palm, and a 25-year-old canary palm, the outdoor spaces are a tranquil retreat where nature takes center stage.
The lush landscaping surrounding ZARMAbyBARLOW is a testament to the artistry of renowned landscape designers, JSW Landscaping.
Their expertise has transformed the outdoor spaces into a verdant sanctuary, offering a sense of privacy from neighbors while enhancing the home's remarkable appeal.
Cascading gardens can be viewed from every angle within the home, creating a seamless connection between indoor and outdoor living spaces and enriching the overall ambiance with natural beauty.
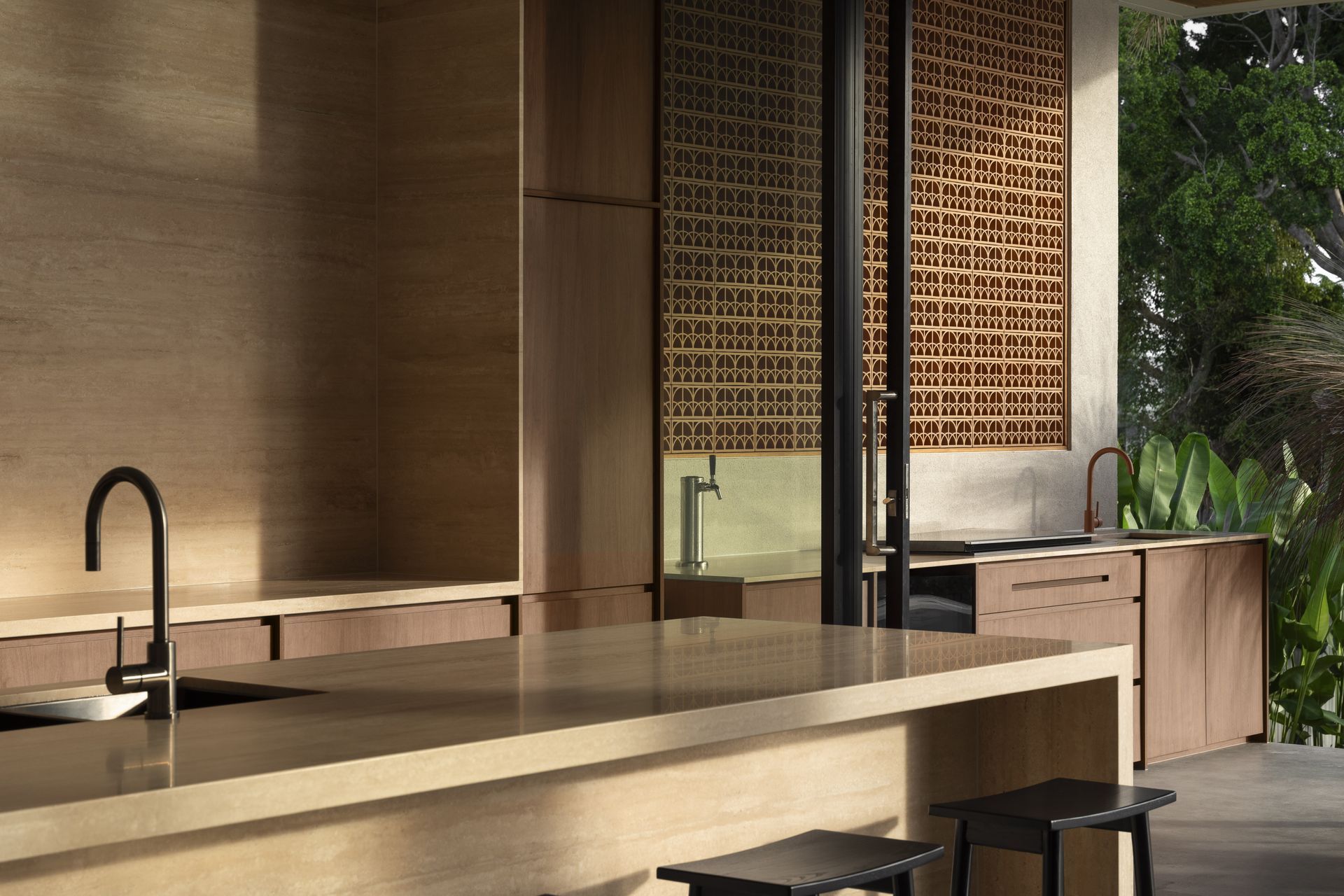
A Masterpiece of Personalized Design
ZARMAbyBARLOW is not just a home; it's a labor of love, meticulously crafted by Chelsea and Sam themselves. Every detail, from the custom breeze blocks sourced from Greece to the stunning classic vein travertine kitchen, bears the signature touch of the BARLOW design ethos.

A Sanctuary of Light and Tranquility
Step inside ZARMAbyBARLOW, and you'll be greeted by an abundance of natural light and a sense of serenity that permeates every corner. Floor-to-ceiling windows invite the outdoors in, while a courtyard adorned with an olive tree creates a seamless transition between interior and exterior spaces.




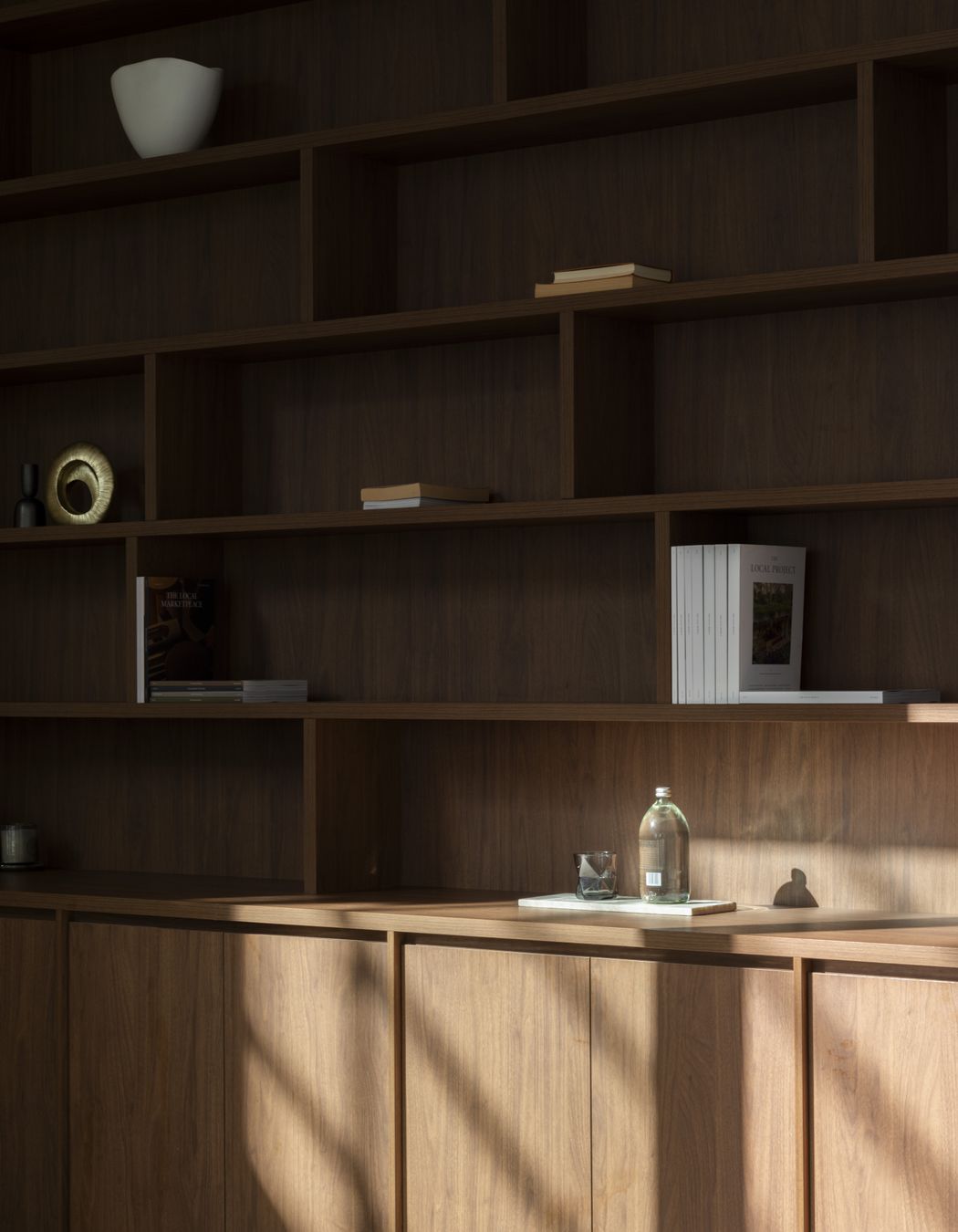




Bespoke Features at Every Turn:
From the custom cabinetry in every room to the private library nestled within, ZARMAbyBARLOW is a showcase of bespoke features and thoughtful design. Each element has been carefully curated to enhance both the functionality and beauty of the space, creating a home that is as practical as it is breathtaking.
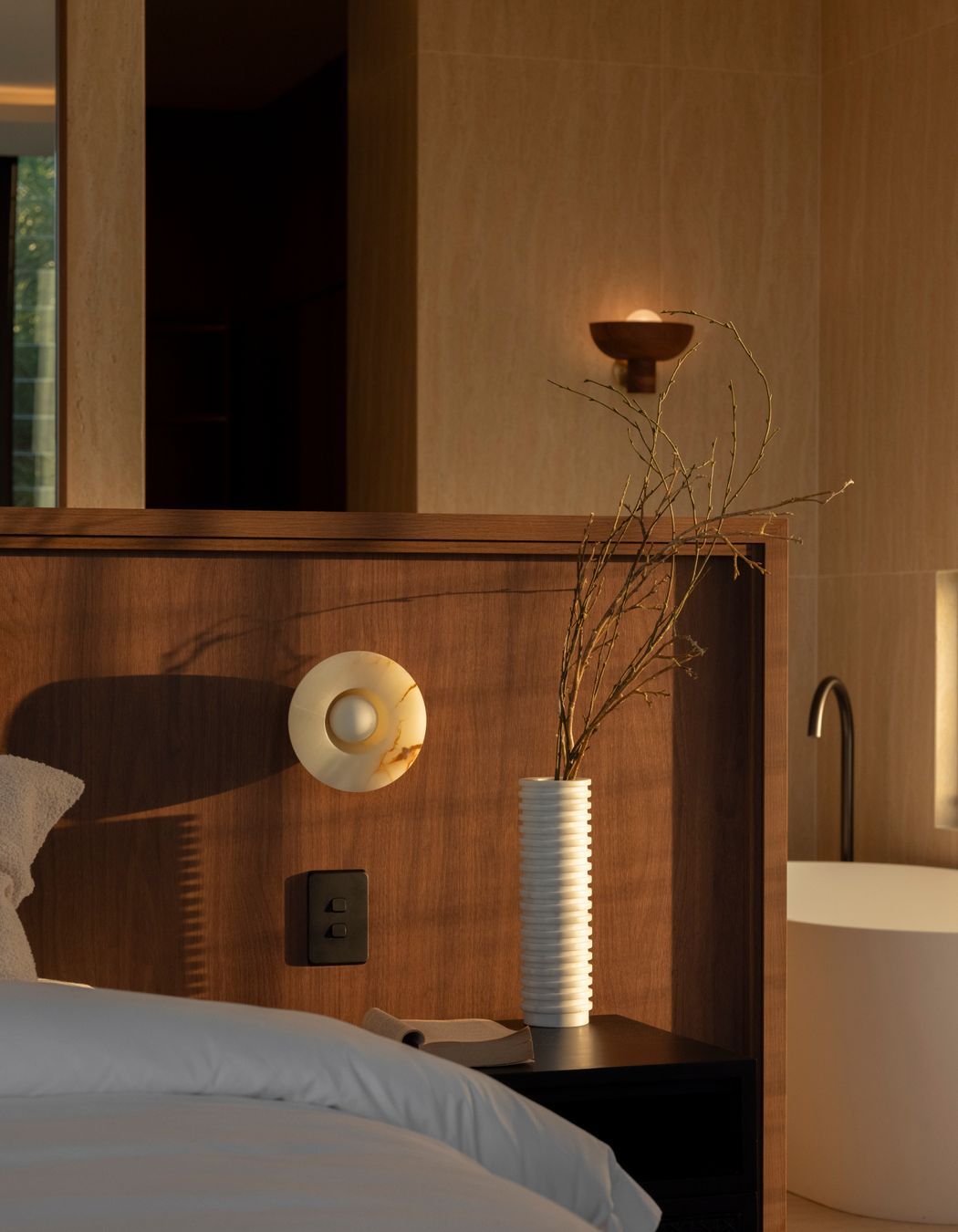





Entertaining is elevated to an art form
The indoor-outdoor flow is seamless, with the pool directly accessible from the alfresco area. Here, guests can enjoy the luxury of a double beer and cocktail tap with built-in kegs, ensuring that every gathering is a memorable affair.


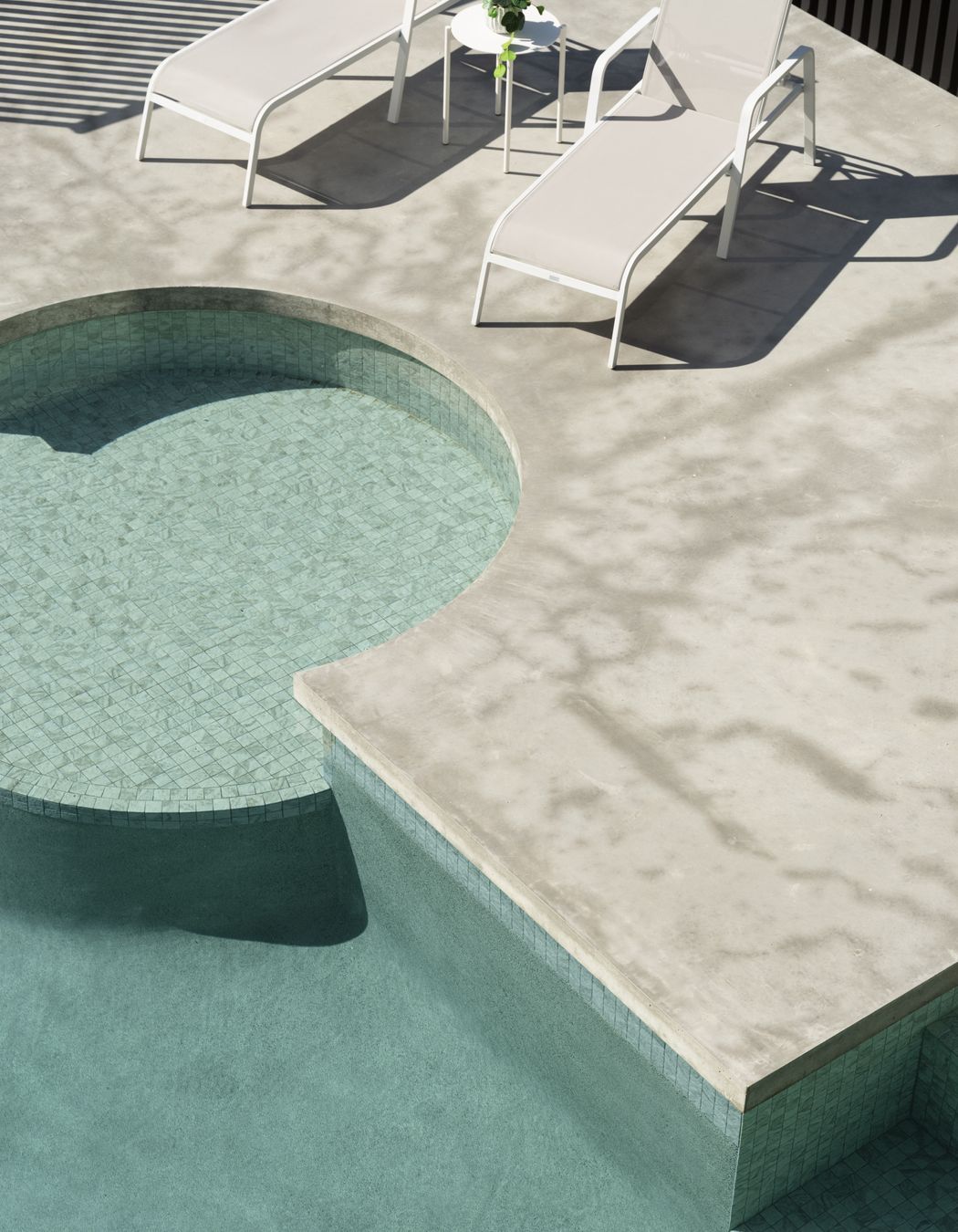

Experience the Extraordinary
ZARMAbyBARLOW is more than just a home; it's a testament to the limitless possibilities of design and the transformative power of craftsmanship. If you're ready to experience unmatched luxury and unparalleled beauty, contact Barlow today to learn more about this extraordinary residence.

Year Joined
Projects Listed
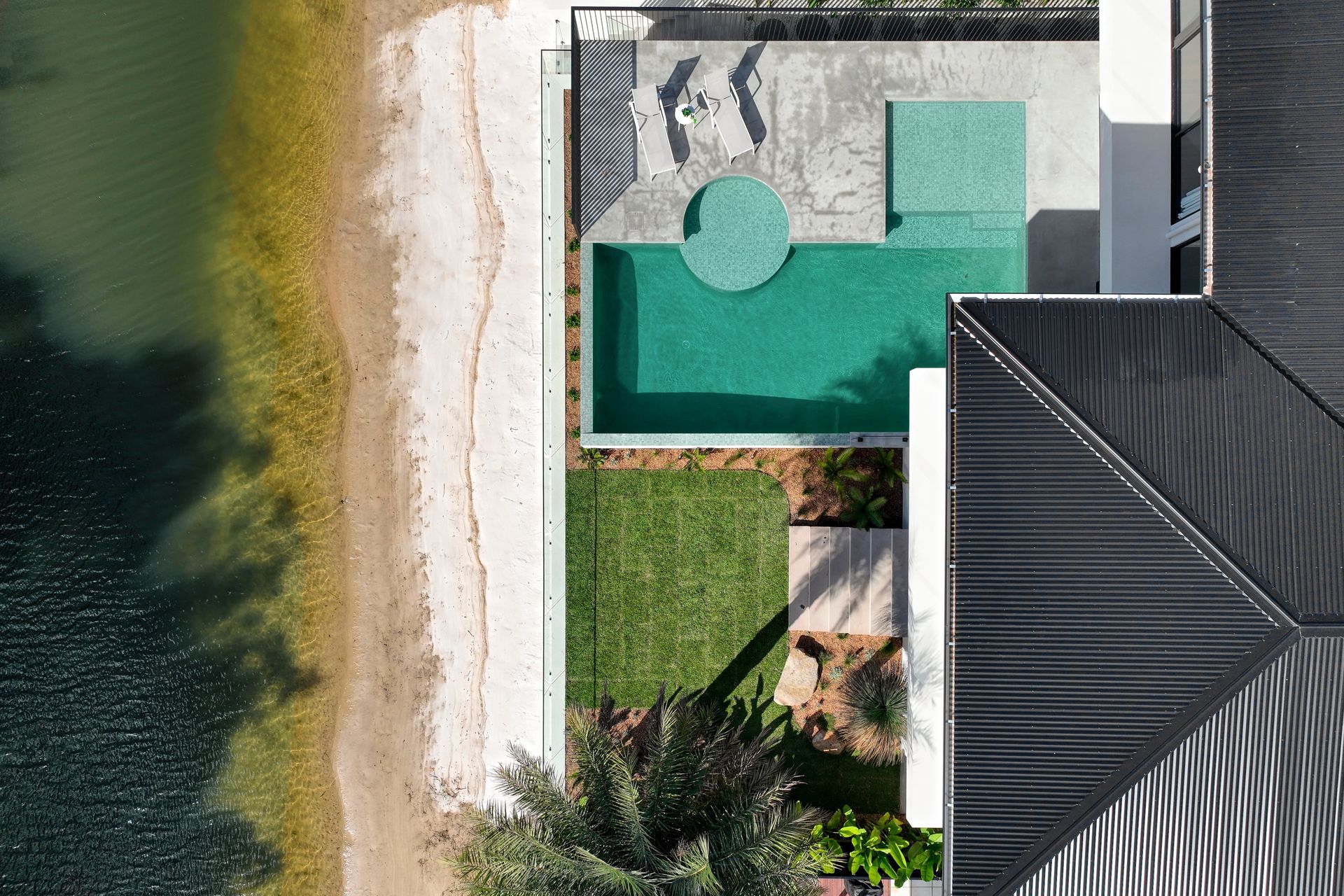
BARLOW.
Other People also viewed
Why ArchiPro?
No more endless searching -
Everything you need, all in one place.Real projects, real experts -
Work with vetted architects, designers, and suppliers.Designed for New Zealand -
Projects, products, and professionals that meet local standards.From inspiration to reality -
Find your style and connect with the experts behind it.Start your Project
Start you project with a free account to unlock features designed to help you simplify your building project.
Learn MoreBecome a Pro
Showcase your business on ArchiPro and join industry leading brands showcasing their products and expertise.
Learn More