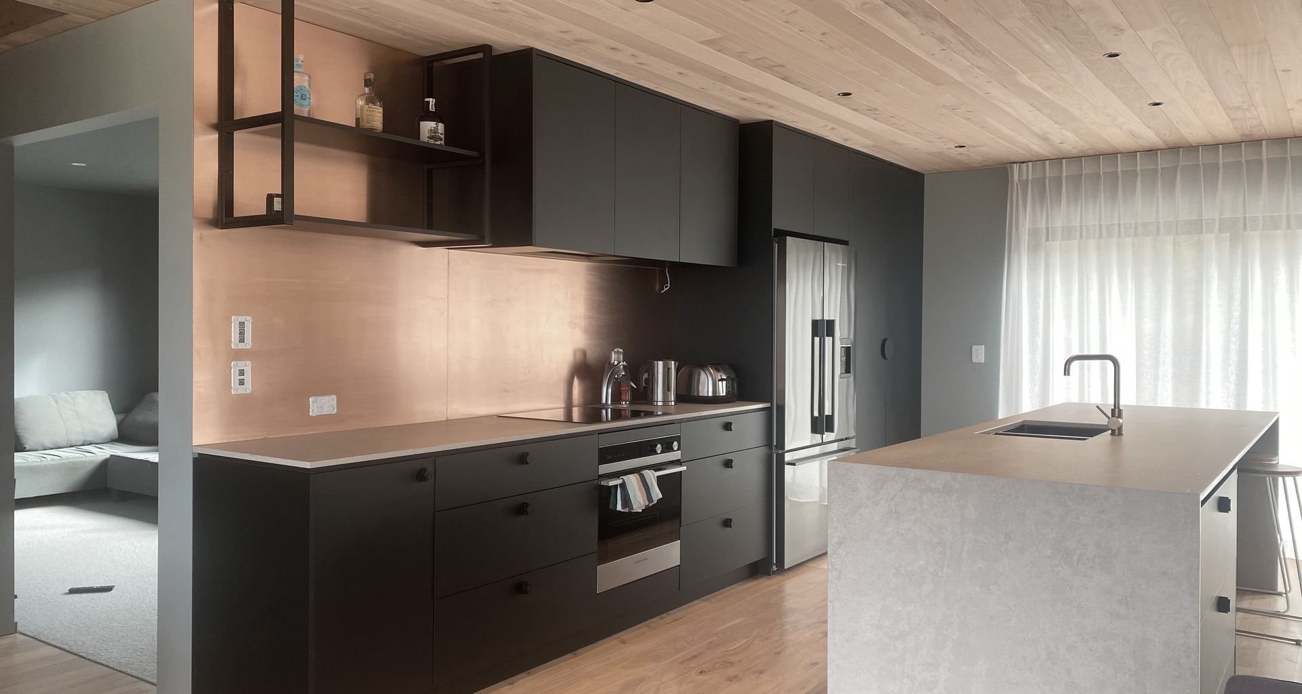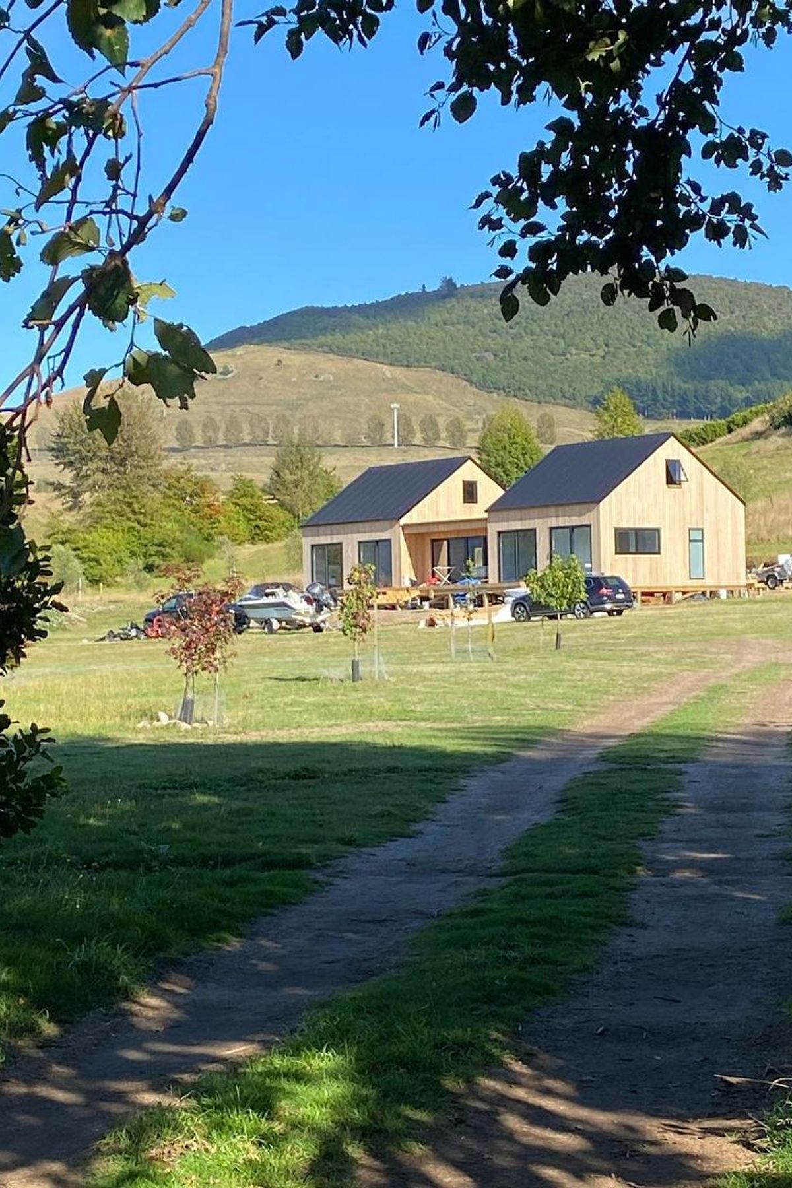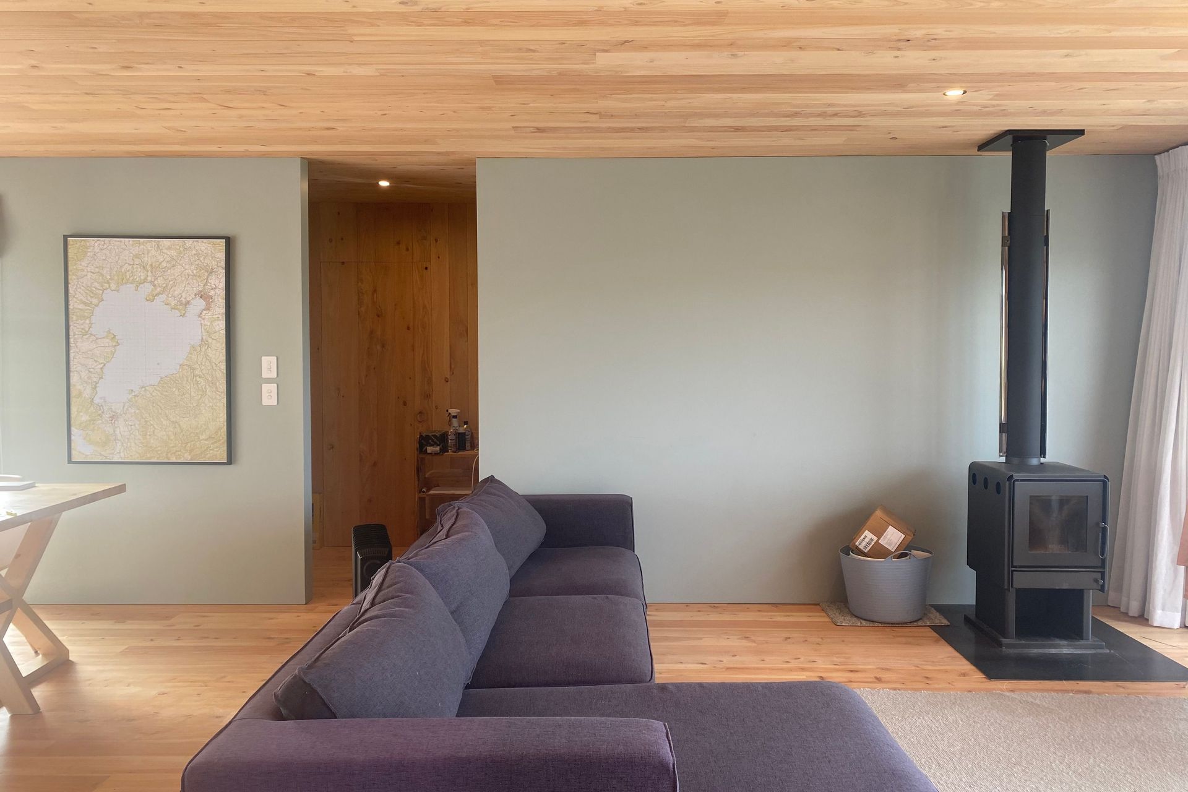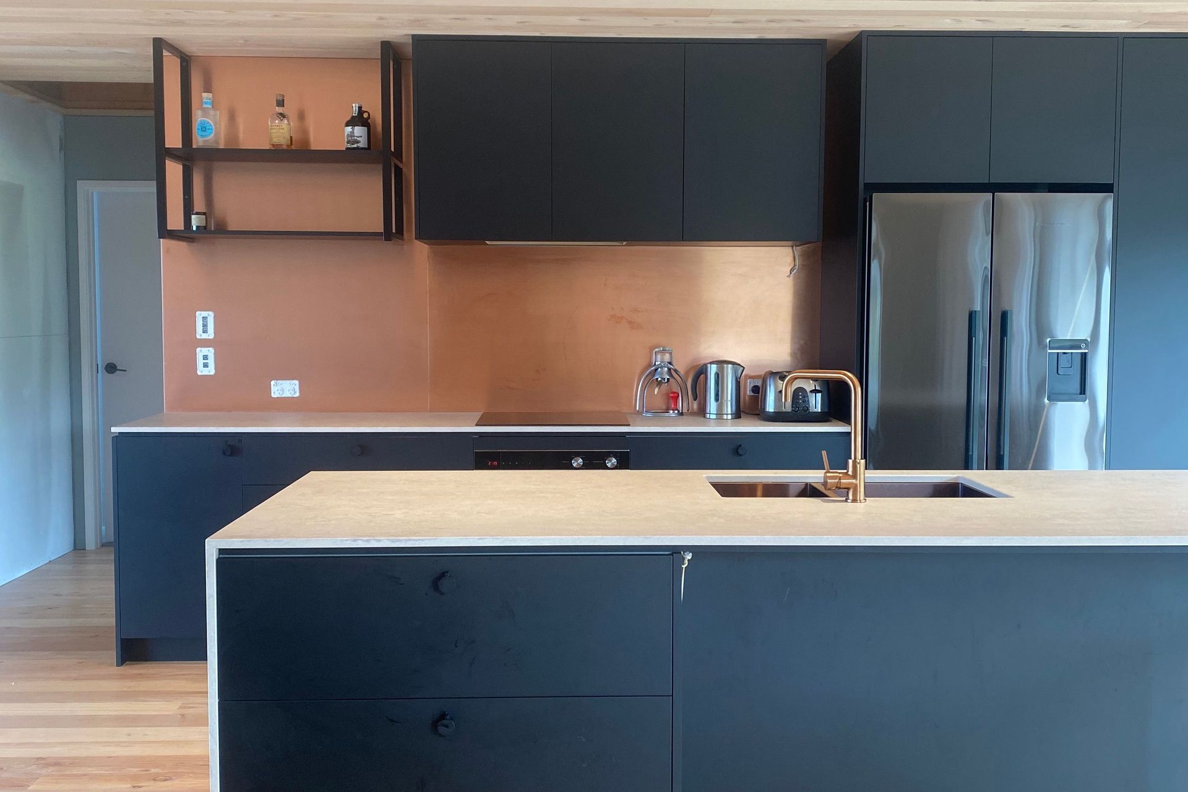Two couples, one beautiful bach build
Written by
31 August 2021
•
5 min read


Many friends discuss buying a bach together, yet very few ever take the plunge. Not so for couples Marianne and Sean Falconer from Mount Maunganui and Holly and Rico Brooker from Auckland who fell in love on the spot when they visited a two acre block of land at Kuratau on the western side of Lake Taupō.
Within half an hour of walking around the land they decided to go in together and build a dream holiday home for their families to enjoy. Conveniently, Sean is a builder and owns company Falcon Build, and Rico is an engineer, while both Marianne and Holly have a keen eye for design through their work writing on architecture and interiors. The combined skill sets allowed them to take a hands-on approach and gave them the confidence to realise their dream.
Fortuitously, they all had a similar vision for the 165sqm design, which included two separate family wings with two bedrooms and a bathroom (each family had two young children at the time), a living/kitchen space joining the two wings, a drying/laundry room for all of the ski and swimming gear, and a separate “library” lounge room (where they encourage the kids to take time out reading).
The aesthetic they were after was rustic, cosy and relaxed.
“We wanted to create that relaxed mountain cabin vibe—when it’s the middle of winter and you’re freezing cold and you slump on the leather couch and relax in front of a fire,” says Holly.
The design had sustainability as a core principle and they wanted the materiality to reflect futureproof thinking. In line with this, one of the earliest decisions they made was to build the structure and cladding from untreated sustainable macrocarpa from MacDirect.
“They specialise in sustainably planted macrocarpa and they had a new offering, which was untreated macrocarpa that could be used for framing, so we thought we wanted to be front runners,” says Holly.
The macrocarpa framing and cladding harmonises with the gabled roof forms and easily complements the “mountain cabin” aesthetic. Cedar shingles were chosen to delineate the back entrance of the home where the kitchen/living area protrudes past the footprint of the main part of the house.
To complement the cabinesque look, the couples chose black joinery and roofing.
“Our initial inspo shot had beautiful black timber cladding with black joinery. It looks sharp and modern and has beautiful clean lines.”

A surprise on the way
Both families spent a lot of time on site camping during winter while the foundations were laid, so that they could support Sean in the build process, and offer help where necessary.
But it wasn’t long into the build process when Marianne and Sean unexpectedly found out that another Falconer baby was on the way! The exciting news meant there was more pressure than ever to get the build completed.
“We had the deadline of the baby due and we didn’t really have time to wait for the timber to be made into frames, so they hand cut and hand made all the frames on site. It was the middle of winter and it bucketed with rain that whole week!” says Marianne.
Thankfully, there weren’t any additional adaptations needed to the design to accommodate the new family member, only that the kitchen island would need to have space for an extra stool!

The interior
The interior floors are macrocarpa from MacDirect and embody the same raw and natural cabin vibe as the exterior. The couples asked their friend Toni Brandso at Material Creative to assist them in refining the interior choices, and the result is serene and timeless.
The kitchen is designed to be hard-wearing and functional for two families to use at the same time. It features dark Laminex cabinetry, a Caesarstone benchtop, ABI tapware and a copper splashback.
“We opted for a topus Caesarstone benchtop which has a beautiful rose tint that works with the copper splashback and softens the harshness of the black-stained cabinetry,” says Holly.
For the bedrooms, hallways and library they chose Bremworth wool carpet for its environmentally sustainable qualities, as well as for softness underfoot. Laminex cabinetry was chosen for built-in wardrobes, and the kids rooms’ wardrobes even include built-in desks.
Each family has their own bathroom, which Holly and Marianne designed themselves. They each selected bold terrazzo-style tiles, with black-framed showers, wall-hung vanities and ABI tapware.
Resene paint colours were chosen to reflect the tones of the surrounding landscape.“We wanted that moody, but cosy vibe...We wanted to be a bit more bold and use more colour, but It’s not always easy to choose a colour as a team!”
They eventually landed on a soothing blue-grey for the living space, while off-whites and greys feature in the hallways and bedrooms and the moody Resene ‘rolling stone’ creates a statement in the library.
“People comment when they walk in now and say it’s very peaceful and calm,” syas Marianne.
All of the decisions around aesthetic and material choices were made over frequent Zoom calls, but both couples say it was a fun process.
Now that the build is complete, they’ve had time to enjoy the bach together, and with the arrival of baby Albie, they’ve already started making memories there.
Marianne says that designing and building with her best friends was a surprisingly easy and enjoyable process and even in the more challenging stages of the build, she never lost site of the end goal.
“Every time we arrive at that beautiful piece of land we’re reminded of why we’re doing it: we love being there and seeing each other.”
Holly couldn’t agree more and says the build process has only strengthened their relationship.
“To spend so much time with the Falconers and still love them...and they still love us!! We’re like family and it’s so fun to holiday with like-minded people and have so much fun together!”