What a way to be inspired: designers tour Sydney's latest standout interiors
Written by
19 June 2022
•
6 min read
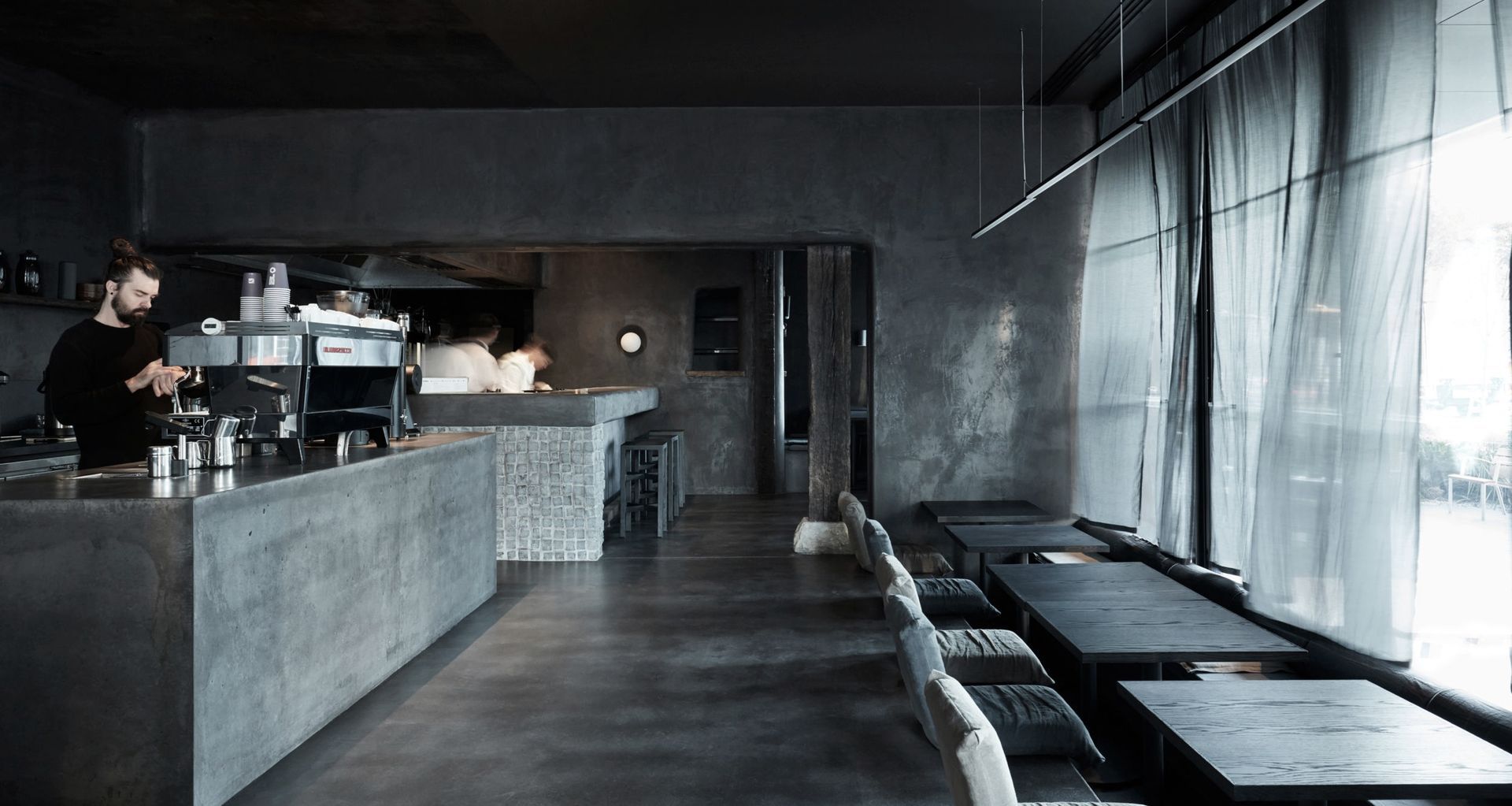
Organised by the Design Institute of Australia (DIA), participants on the Sydney Design Tour visited the projects of award-winning interior designers and architects Flack Studio, YSG, Anthony Gill Architects, Alexander &CO and Richards Stanisich, among others.
At each space, DIA members were treated to a talk about its creation, with designers and studio directors sharing valuable insights into their design process and approach – along with any learnings their teams had gleaned along the way.
The DIA is Australia’s peak industry body for professional design, representing Australian design and designers here and around the world.
Read on to learn more about the projects visited during this fabulous DIA event.

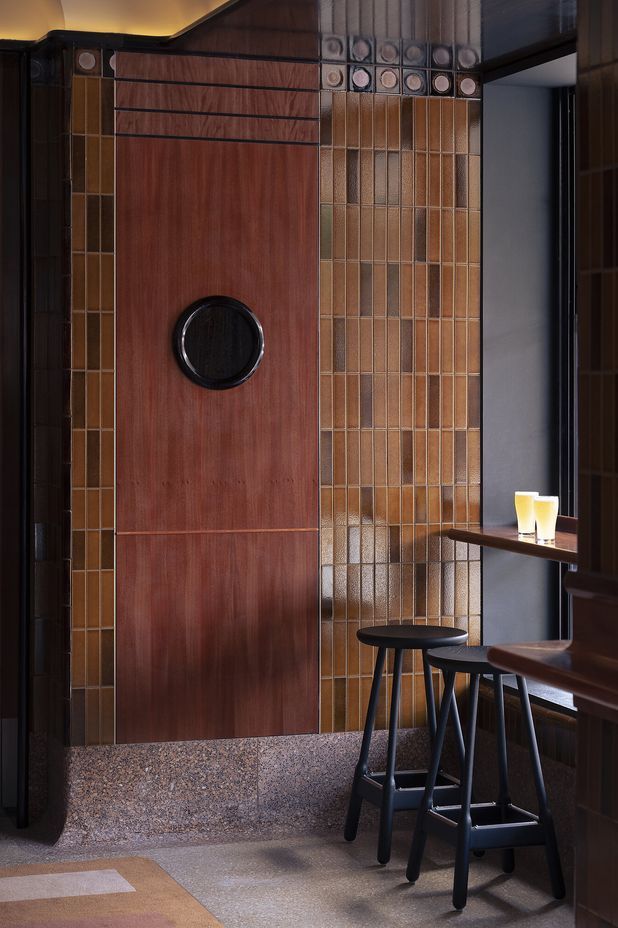
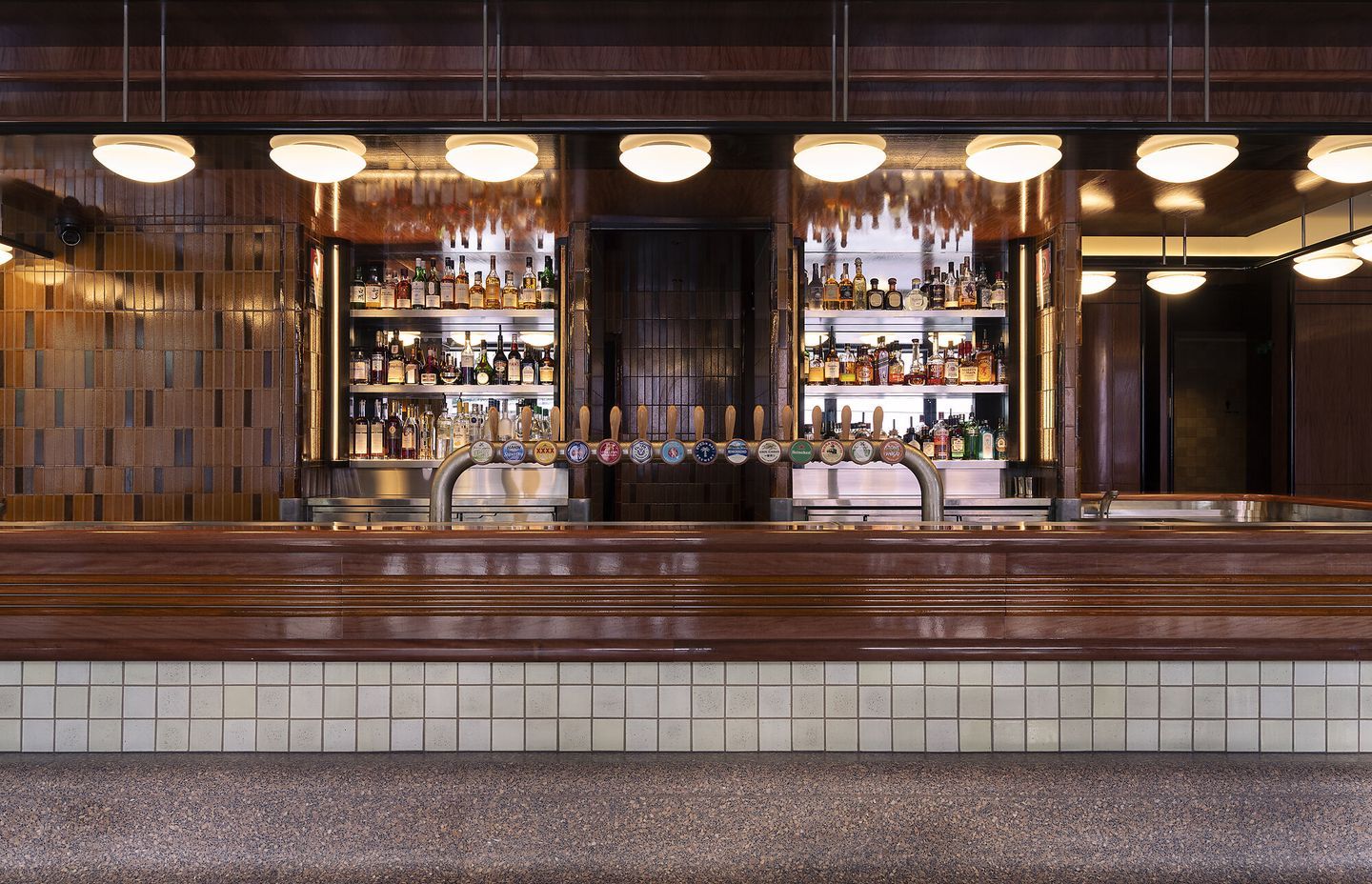
The Woollahra Hotel by Richards Stanisich
“The pub has a lot of legacy to it that mattered to us and that's why we were really attracted to the project,” Richards Stanisich director Jonathan Richards told the group. “I also live in Woollahra so it was really great to be doing my local pub!”
The designers set out to retain the feel of a local corner pub, along with its art deco origins. “It was important to us that when people came in here it was really warm and inviting, a place to grab a beer and sit down with some friends and socialise,” Jonathan says.
The glossy timber bar and wall paneling, detailed terrazzo flooring and handmade wall tiles in amber tones are just some of the details that make The Woollahra Hotel such a standout.
“We were really drawn to beer-like colours, they brought some real warmth to the space,” Jonathan says. Those same tiles were used to create the bespoke wall lights that contribute to the welcoming atmosphere – seen from outside, the interiors glow and the windowside counter seating provides the perfect perch for people watching inside and out.
The Woollahra Hotel won a Best of State Award for Commercial Design in the Australian Interior Design Awards 2022.
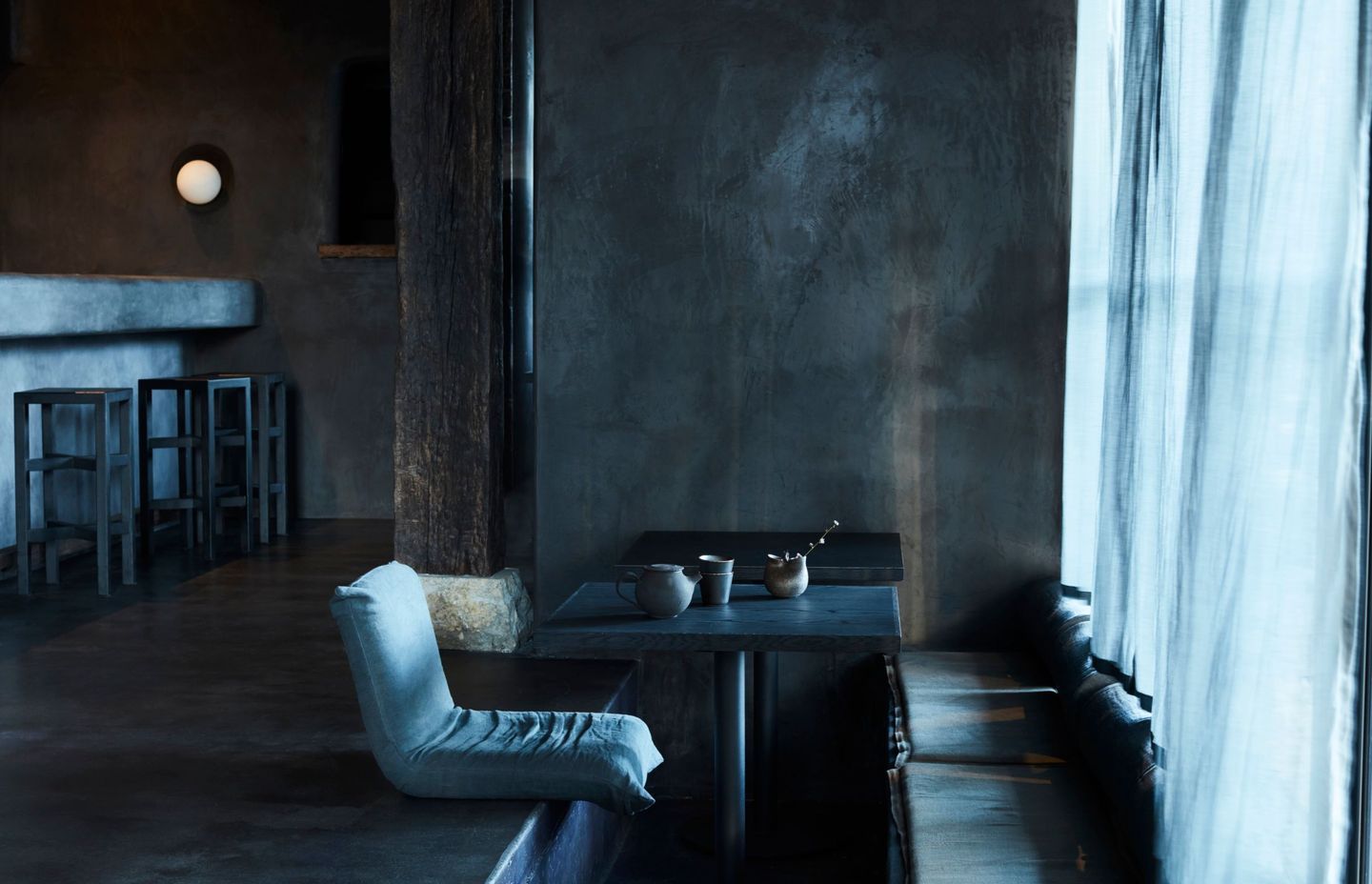
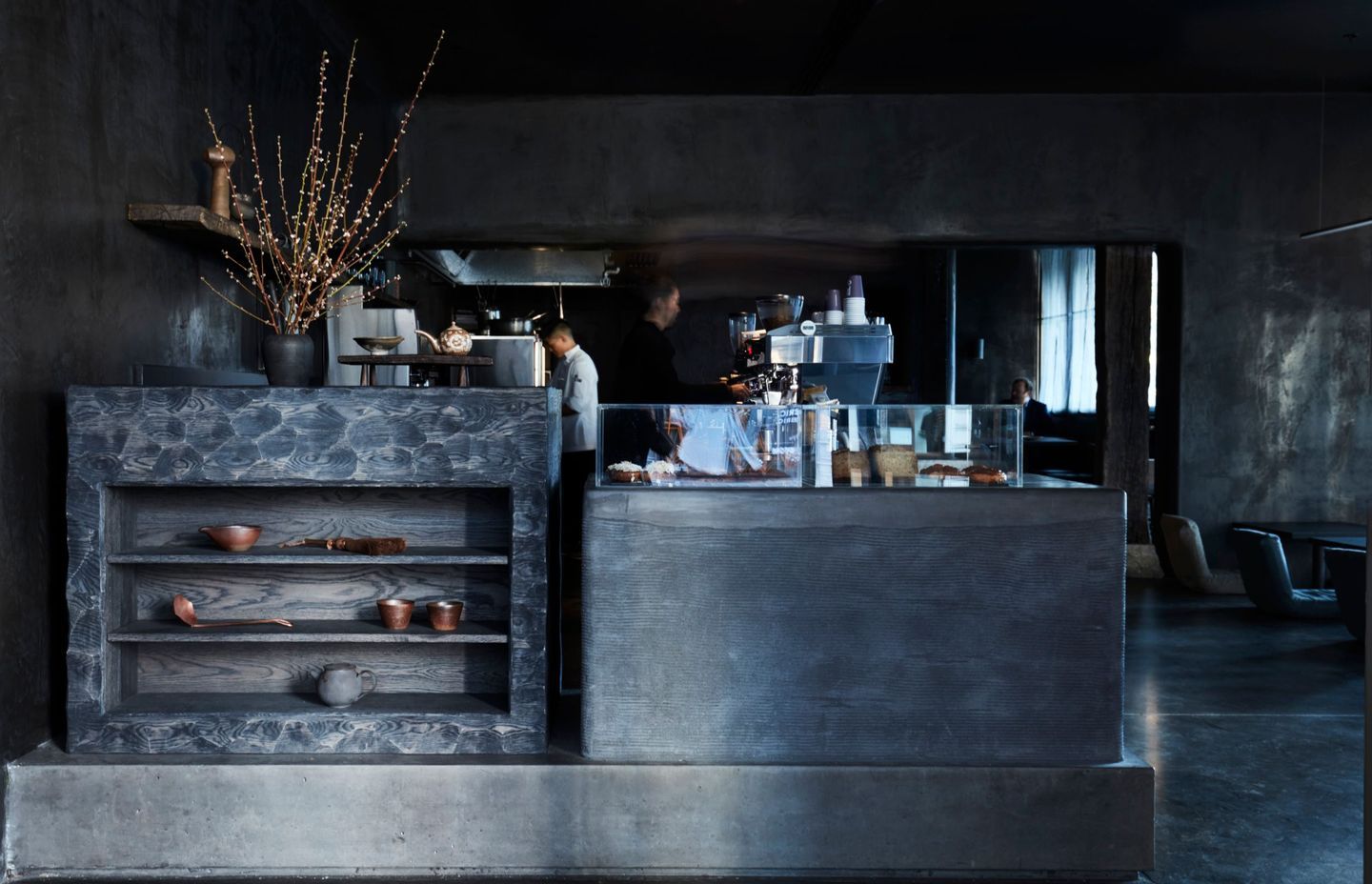
Edition Coffee Roasters Haymarket by YSG
It may only be 110 square metres, but this stunning little cafe is a work of art – not least because of the sunken dining area along a wall of windows that turns each visit into an experience. Black is the dominant colour in the moody space, but a texture-rich palette of Shou Sugi Ban timber, Japanese maple and Fujian granite cobblestones brings it to life in sumptuous, tactile layers designed to celebrate the imperfect. YSG says: “This humble cafe emanates traditional Japanese rural life, existing in stark contrast to the modernism that surrounds its harbourside location.”
YSG won the Interior Design Impact Award for Edition Coffee Roasters at the Australian Interior Design Awards 2022, along with a commendation for residential project Soft Serve.
Explore more projects by YSG on ArchiPro.
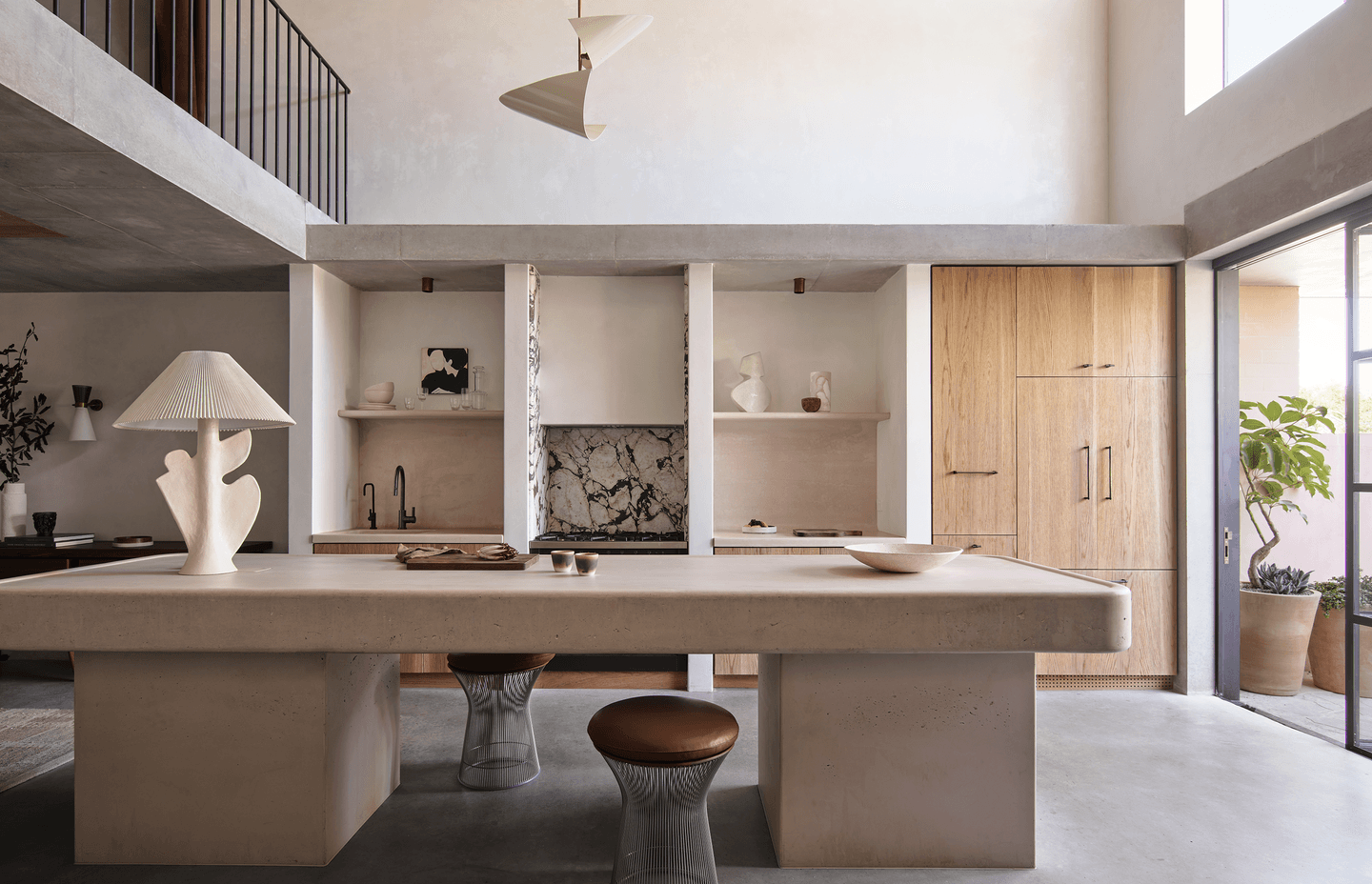
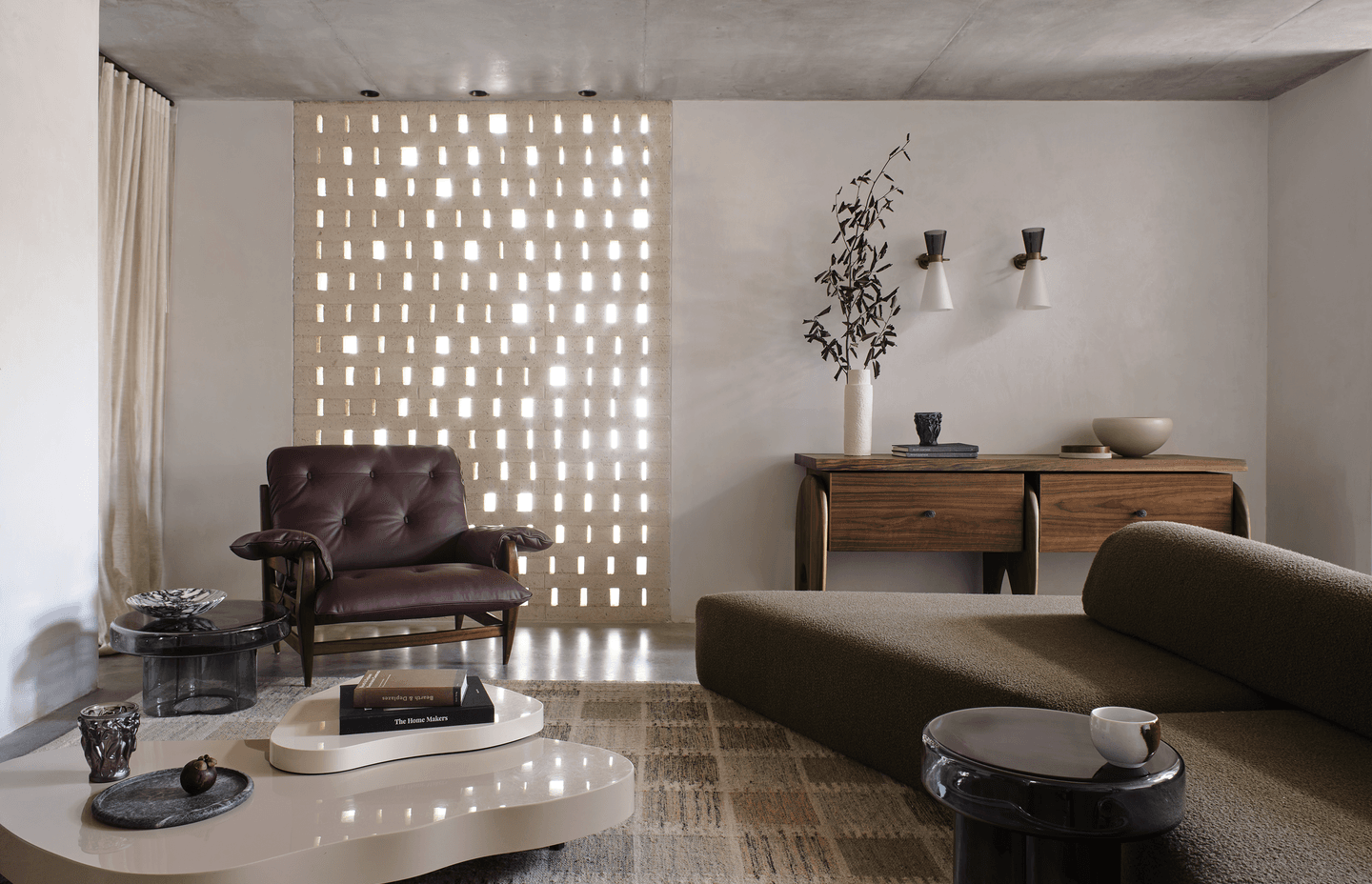
Alexander House by Alexander &CO
Located directly next door to Alexander &CO director Jeremy Bull’s own Bondi Junction terrace house, Alexander House is a sustainably built workspace that doubles as a showcase of the award-winning studio’s work and approach.
There are work stations and client gathering areas for the Alexander &CO designers upstairs and down, but the space Jeremy says he didn’t anticipate being so well used is the kitchen. The quality of light made it the perfect spot for materials and colour selections to be laid out during client meetings.
“The kitchen bench ended up being a much bigger thing than we thought,” Jeremy explained on the Sydney Design Tour. “It's totally flooded with the most beautiful light all day long.”
The Alexander &CO team also gathers here for breakfast before starting work. “One of my goals is to have a life where I always feel like I’m walking into a hotel lobby,” Jeremy shared with the group. “One of the things I wanted was to walk in and hear the coffee machine going and people milling around.”
Watch stylist Steve Cordony interview Jeremy Bull on ArchiPro's Let's Talk Interiors video series.
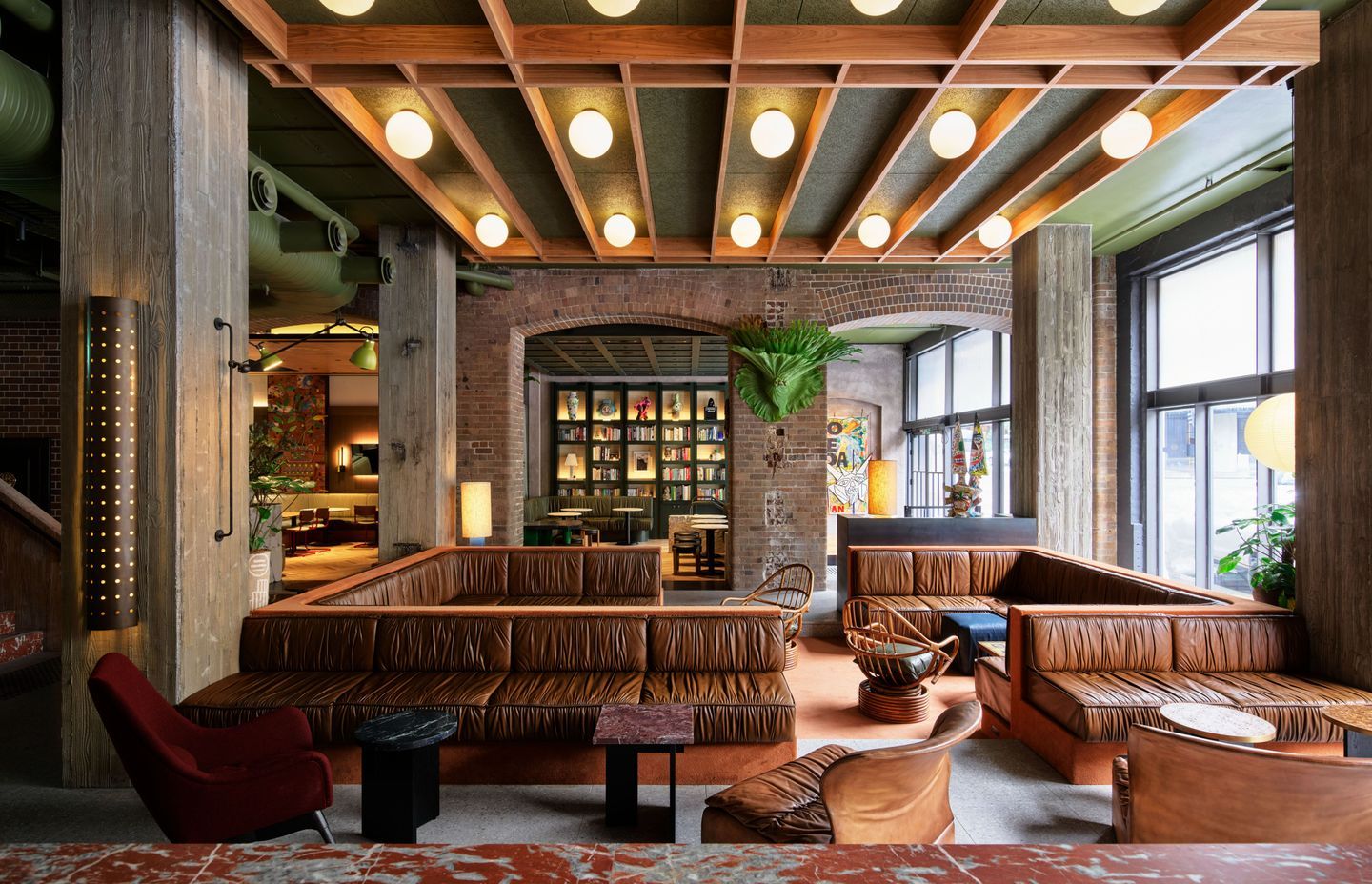
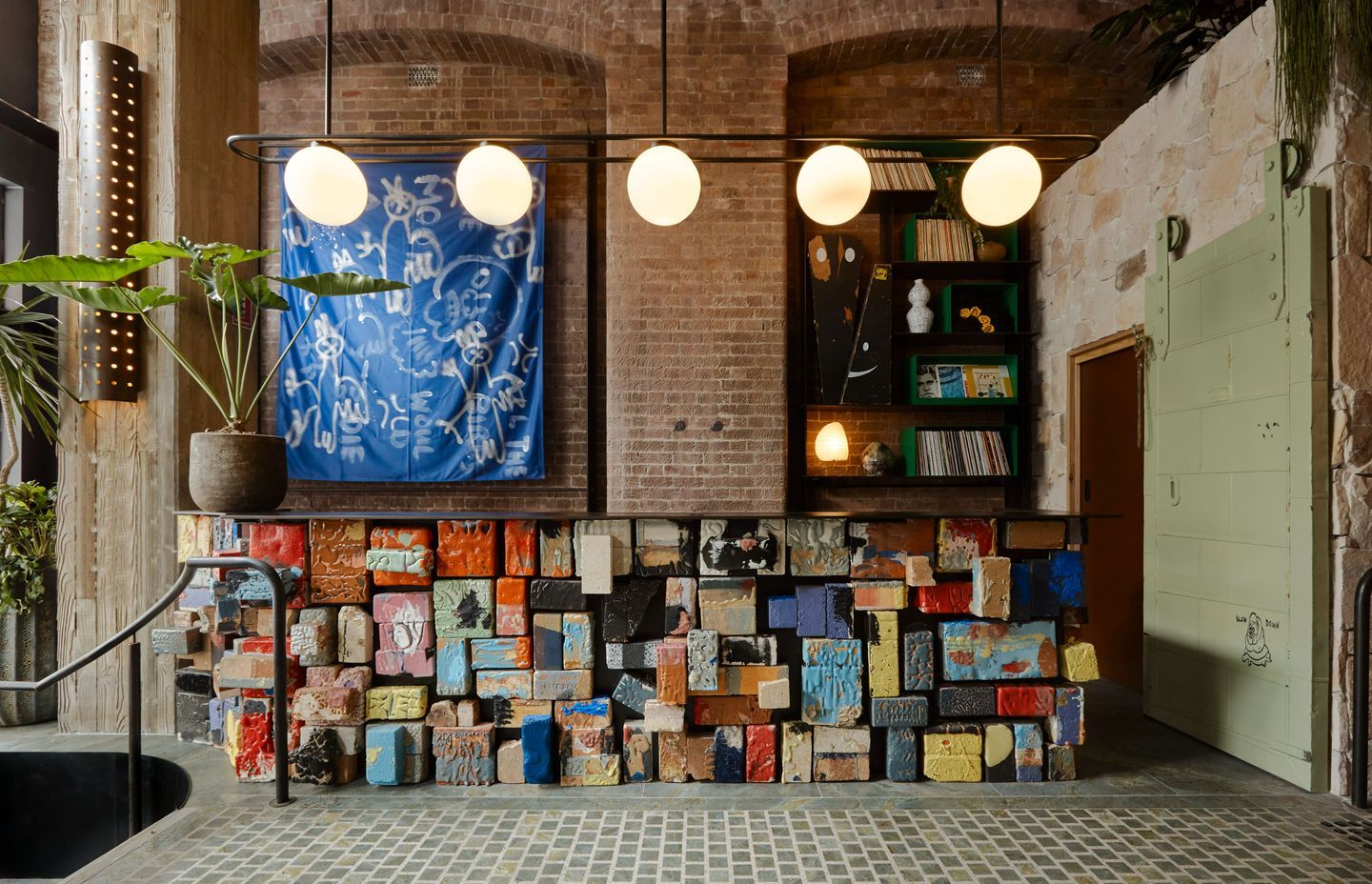

Ace Hotel Sydney by Flack Studio
Flack Studio principal Mark Robinson treated DIA event goers to an in-depth tour of Sydney’s Ace Hotel, sharing their bumpy ride from winning the job in 2019 to opening doors to guests in 2022.
A celebration of art, inclusion and innovation, the 264-room hotel was once a brick factory. Australian artworks ranging from sculpture and ceramics to textile wall hangings and paintings are on display throughout the hotel, much as they would be in a beautifully designed home.
Central to the hotel is a bar and sunken lounge that invites guests to settle in and unwind, while the rooms feature bespoke woollen blankets, warm tones and original brick. The aesthetic aligns with the designers’ intention for the hotel to have a residential feel, and to embrace the ethos of the Ace Hotel brand: that people from LGBTQ and other communities feel welcome and included.
“Normally we will take on about 12 projects a year but once COVID hit, we made a decision not to take any clients on at all, and that allowed us to really focus on the design of the space,” Mark says.
Flack Studio won Residential Decoration Award at the Australian Interior Design Awards 2022 for Troye Sivan House in Victoria.
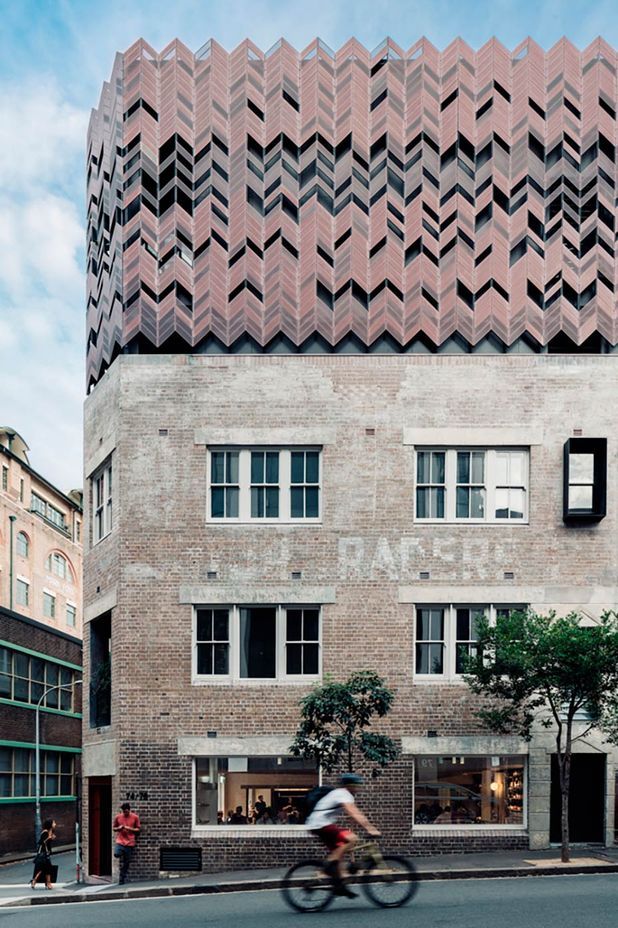
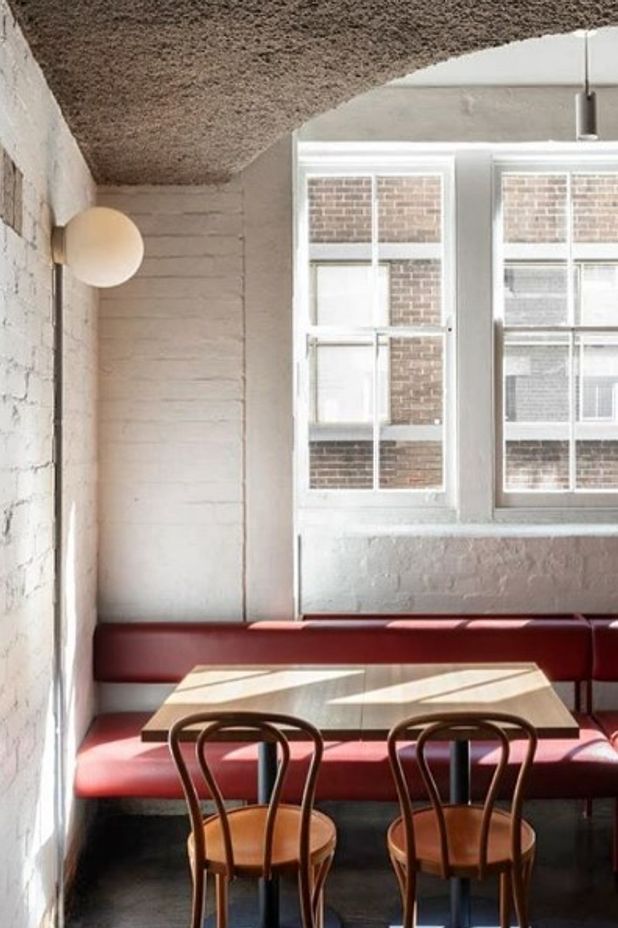
Poly by Anthony Gill Architects
Located in the basement of Paramount House Hotel in Surry Hills, Poly is a wine bar and eatery that manages to be both cool and cosy thanks to the knowhow of Anthony Gill Architects. They turned what was an empty space into a delectable dining room and open kitchen that references the building’s heritage roots. The two industrial-style buildings architecture firm Breathe repurposed into Paramount House Hotel were the former headquarters of Paramount Picture Studios and a film-storage warehouse.
Addressing the designers on the DIA tour, architect Anthony Gill explained that although their original design included original timber ceiling joists and other elements referencing the building's origins, noise issues between the wine bar and hotel meant they had to install a new sound-absorbing ceiling. “Although in our mind that original ceiling running through was kind of how we saw the space, it actually does feel much cosier now and the acoustics are much better in the space; it's actually been a real positive,” Anthony says.
Poly is run by chef Mat Lindsay of Ester fame.
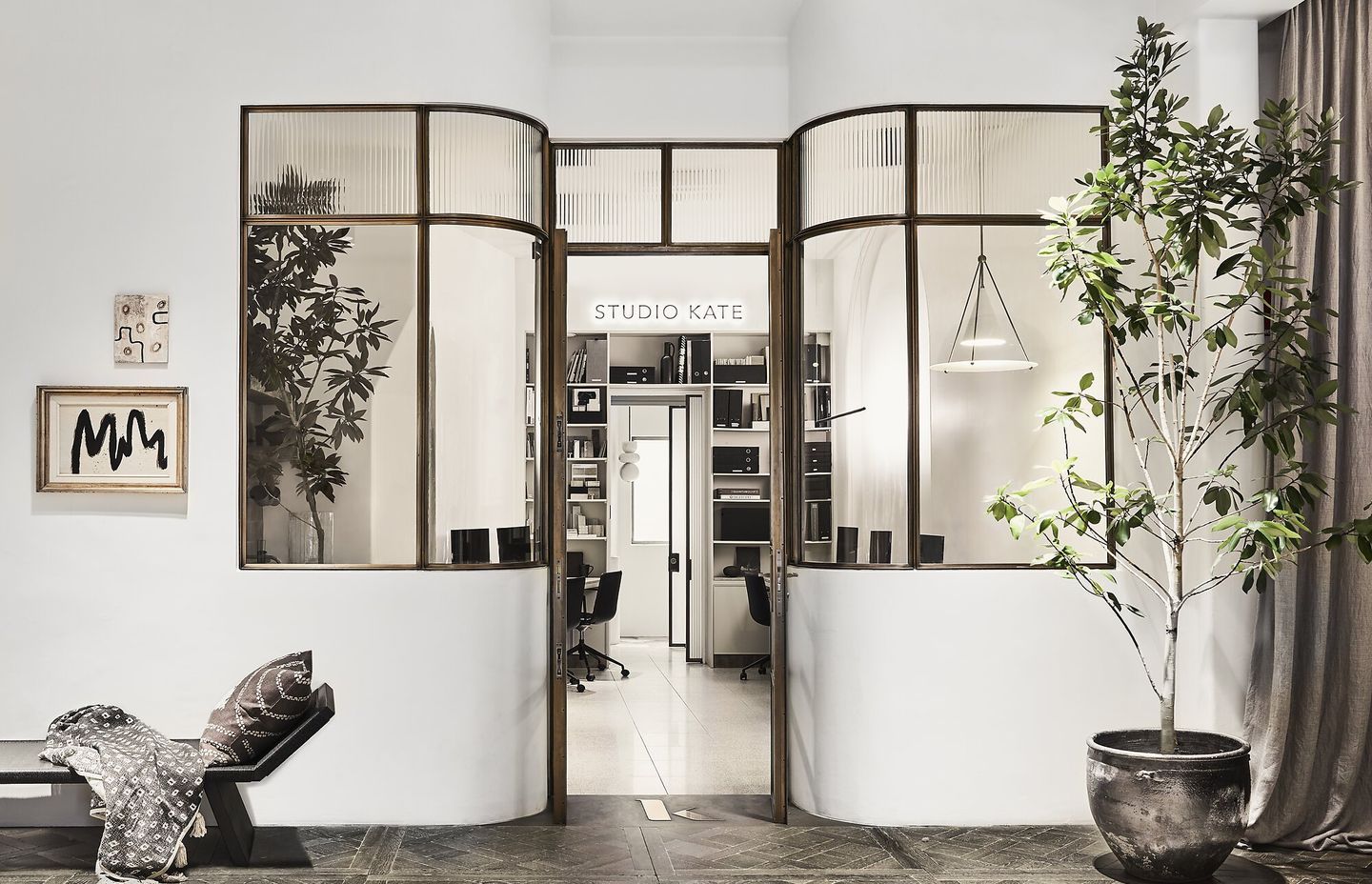
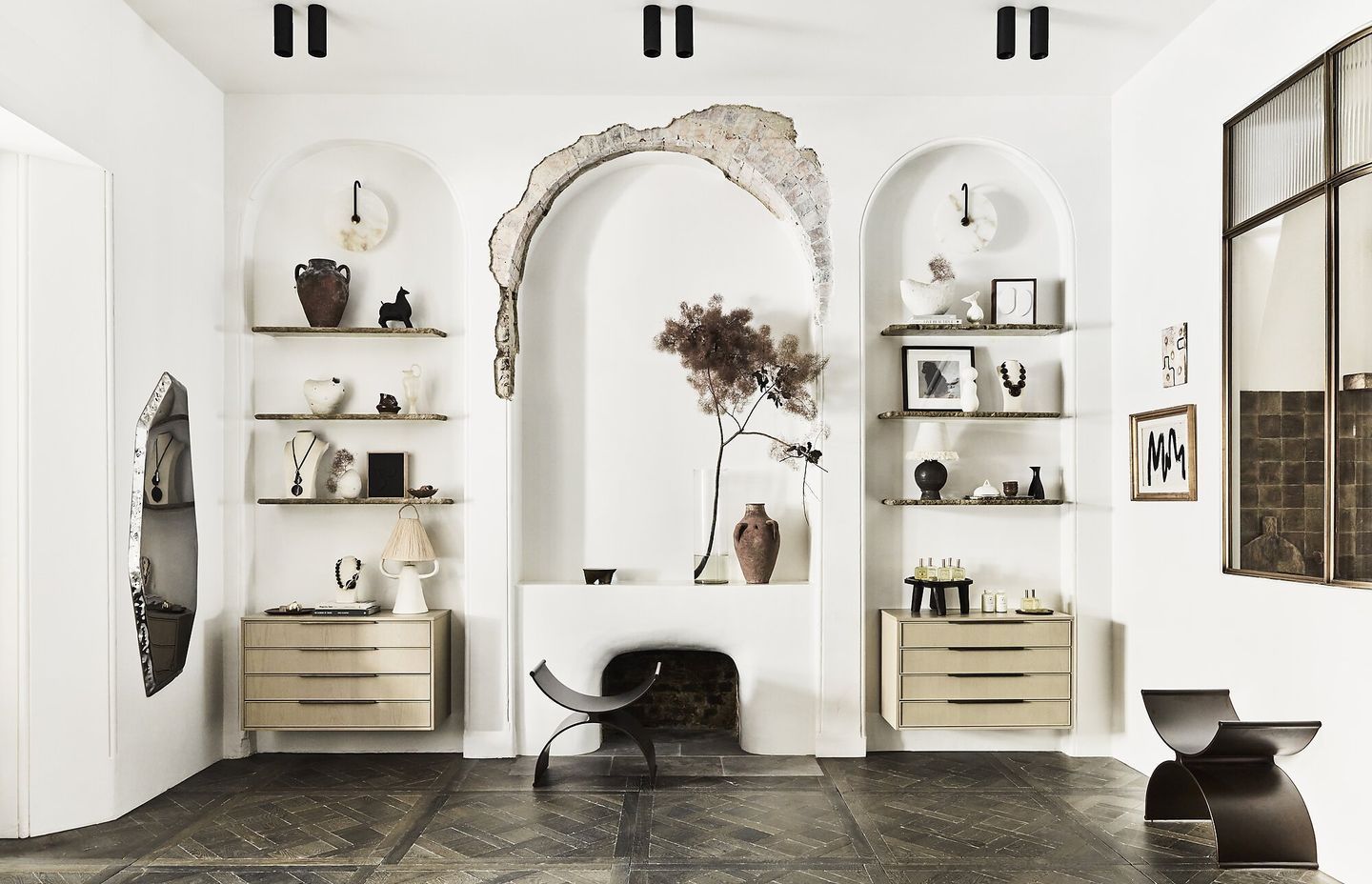
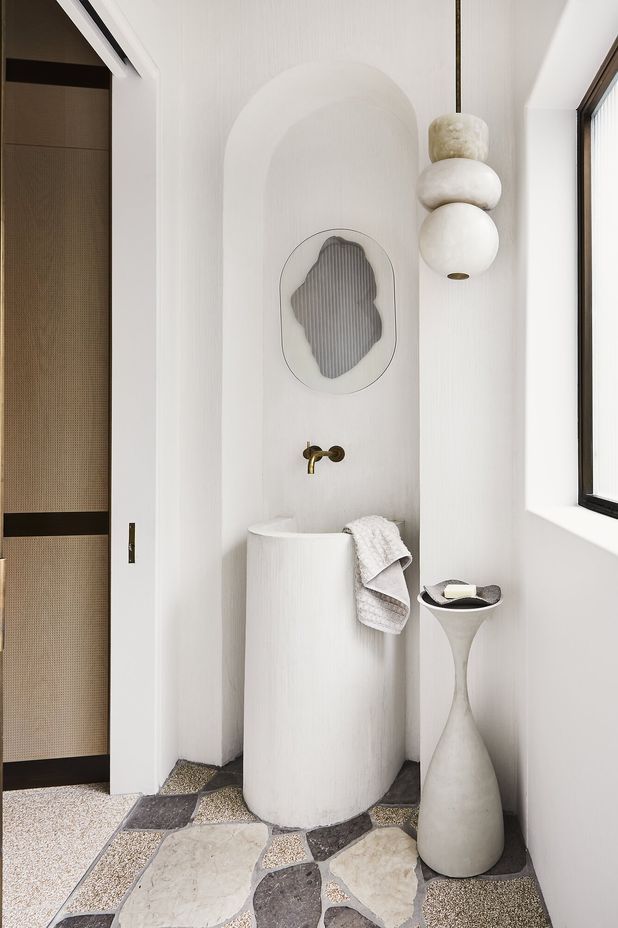
CASA by Studio Kate
When interior designer Kate Nixon and her team restored an 1800s space in Rushcutters Bay with the intent of creating a homewares 'galerie' and workplace, some surprises lay in store.
"It was a gym previously and had some really indelicate things done to it, but when we removed all the walls and raised the ceilings we discovered these arches and an old heritage fireplace hidden behind the walls," Studio Kate designer Nick Bryon-Brown told the DIA crowd.
True to Kate Nixon's award-winning style, CASA is now a beautiful space layered with texture and natural materials: plaster and exposed brick, burnished brass, reclaimed French oak parquetry floors and fluted glass. Just the right setting for the enticing homewares range on display, and a welcoming space for clients to visit.
Browse more inspiring projects by standout interior designers and architects on ArchiPro.
Words by Joanna Tovia