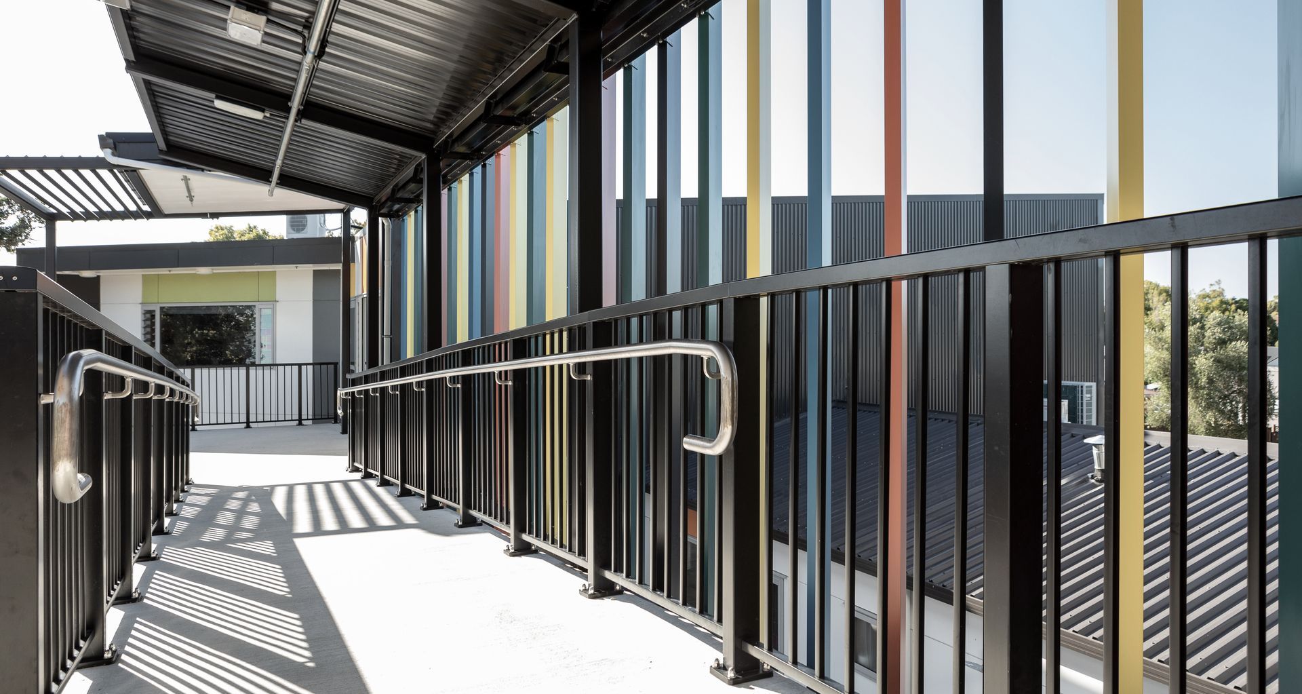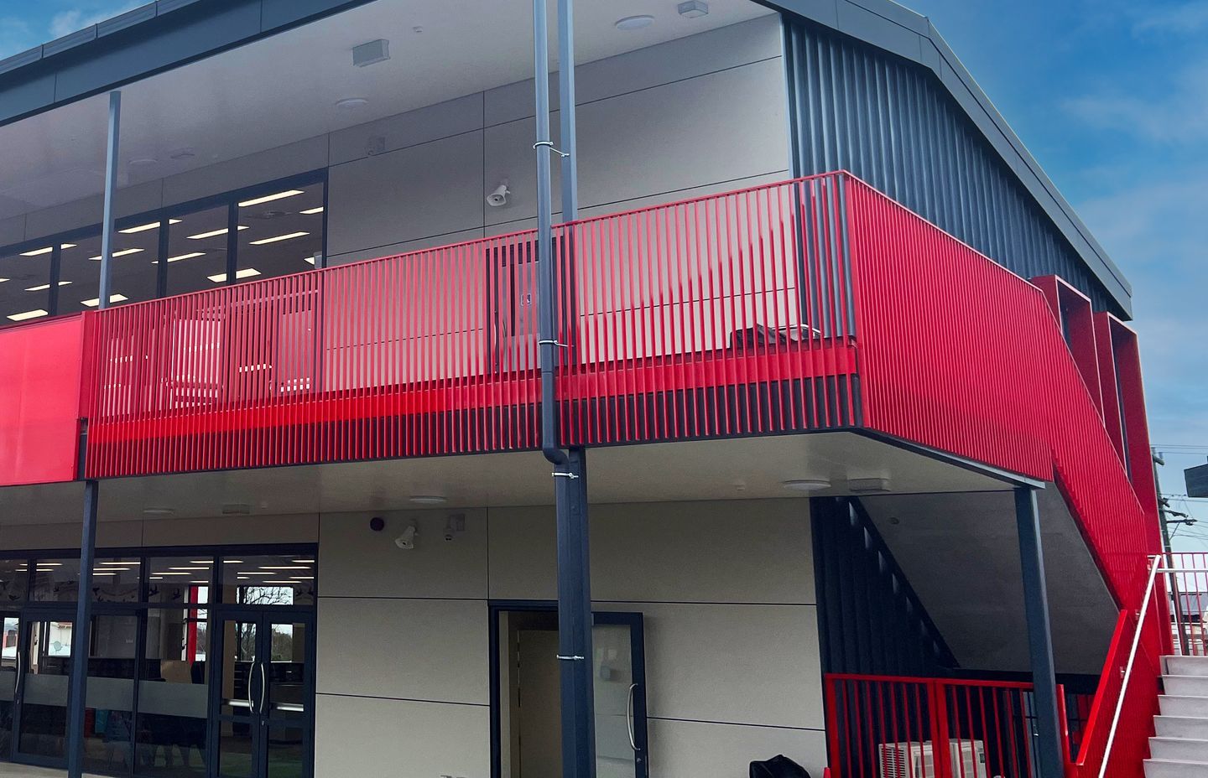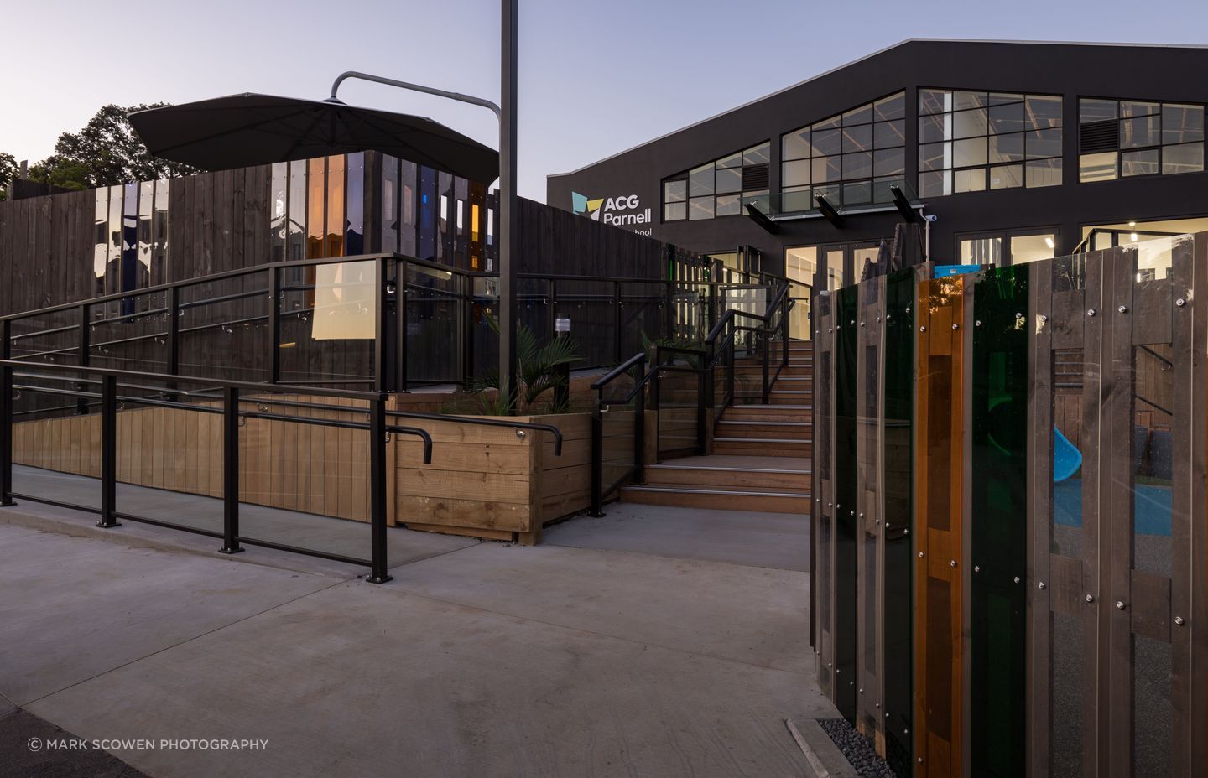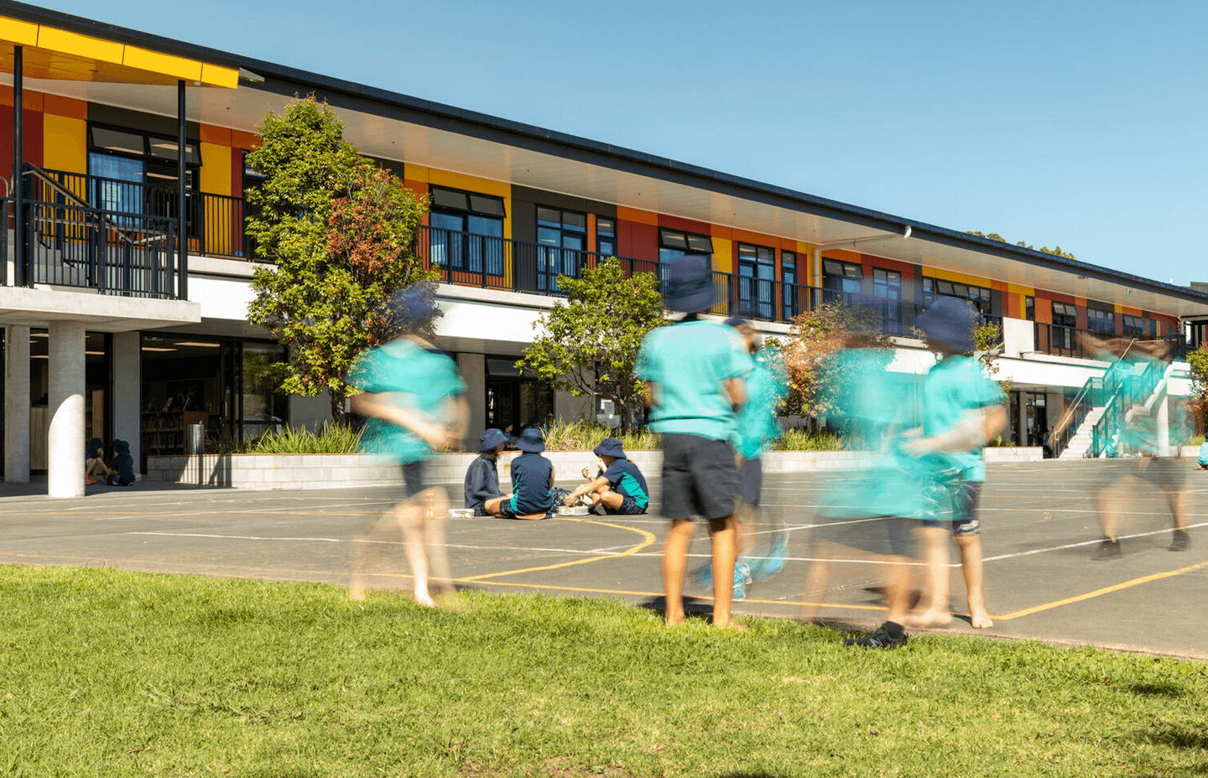What to know: Balustrades in educational buildings
Written by
25 May 2022
•
4 min read

All architects and builders know that each project must comply with the New Zealand Building Code, but any project that falls under the Ministry of Education must also follow the government department’s own regulations.
When dealing with two sets of regulations, it’s important to stay up-to-date. Add to this, balustrades fall under many different categories within these codes. Thankfully though, UNEX Systems has established itself in New Zealand as experts in this area and understands the boxes that need to be ticked.
Complying with B1 Structure
“One of the main areas of the building code that balustrades need to comply with is clause B1, which revolves around structure,” says UNEX’s technical manager, Ben Thomas.
Under the building code compliance, B1 cites AS/NZS1170.1 which sets the requirements around the “combination of loads that buildings, building elements and sitework are likely to experience throughout their serviceability life, along with additional safety margins”.
“At the bare minimum, we want to make sure that a balustrade meets this requirement, but we would also work with the architect to follow the Ministry of Education’s additional requirements,” says Ben.
We have developed some extrusions especially for these situations.
A lot of the architecture the UNEX team is seeing on recent school projects has a similar undertone where vertical fins are being used for balustrades.
“And because the Ministry of Education often requires balustrades to be higher than usual, we have developed some extrusions especially for these situations.”

We had to work with the architect to come up with solutions that were both structurally sound, and didn’t compromise on the design.
Putting the code into action
Where school buildings were traditionally focused on utility, many educational buildings today take architectural design to another level. Take Manurewa East School for example, where style and safety certainly combine.
“The design for this school is very architectural, and it has a very complex design fixing detail with the way part of the balustrade is fixed to the concrete and part of it is steel, so we had to work with the architect to come up with solutions that were both structurally sound, and didn’t compromise on the design.”

There were also challenges to navigate at Parnell’s ACG Early Learning School. Taking over an existing educational building, the project didn’t require a resource change, but a total makeover was needed to make the structures fit for purpose as an early childhood facility.
“For this project, we solved a number of different fixing details including a high screen for which we had to use a special balustrade suite,” says Ben, with the Extreme Barriers X1500 series, four-sided glazed style used. "We’ve also had to incorporate a grab handrail on the balustrade.”
This school also has an elevated area where children can play, so that becomes a higher risk for people to be congregating.

At St Thomas School in Kohimarama, Auckland, a particularly high live load design was required.
“It’s designed to C5 loads, which is the highest level stated in AS/NZS1170.1; the loads are about four times that of a residential balustrade, so it’s very substantial. This school also has an elevated area where children can play, so that becomes a higher risk for people to be congregating.”
Ben explains that in areas such as corridors that are merely used to get from one location to the other, a lighter load is acceptable: “We did this on the stairs for the same school, although we used the same system to keep it looking the same.”
Another challenge that UNEX was able to provide a specific solution for during this project, was the sloping concrete that ran down the stairs. The team designed special sloping base plates for this situation.
“There are about five different areas of the building code that have to be taken into account with balustrade design,” says Ben. “It’s quite a niche area that we specialise in, and we can deliver projects at a high-end, technical level.”
If you’re involved in the construction or renovation of an educational space, get in touch with UNEX to ensure the balustrade systems meet all the correct requirements.