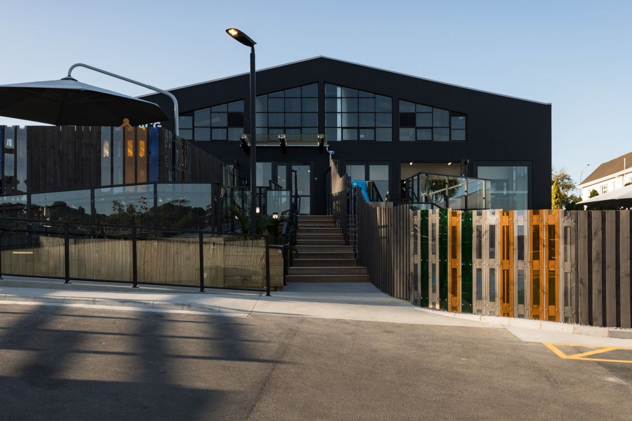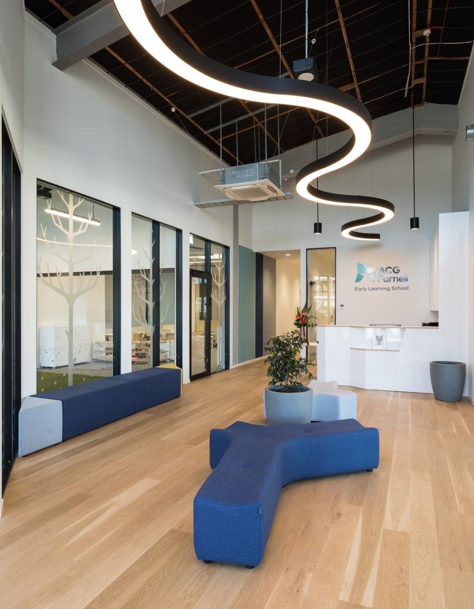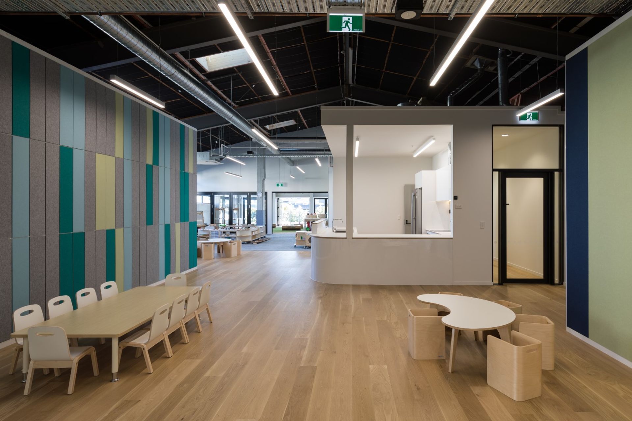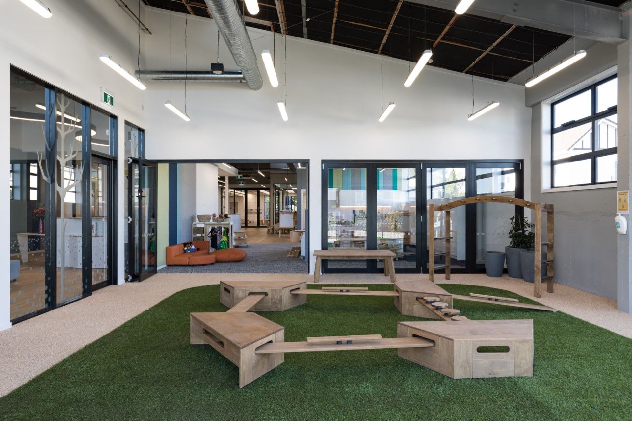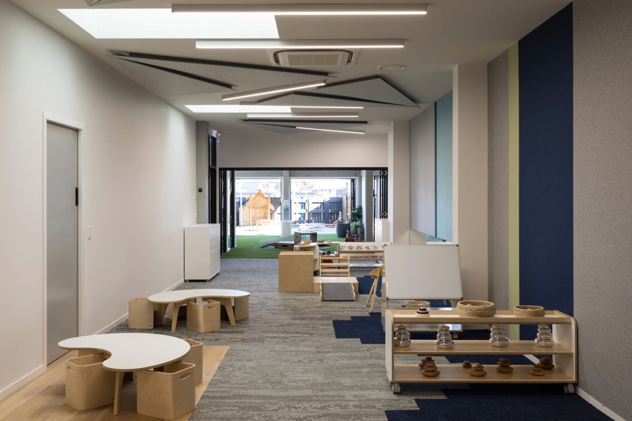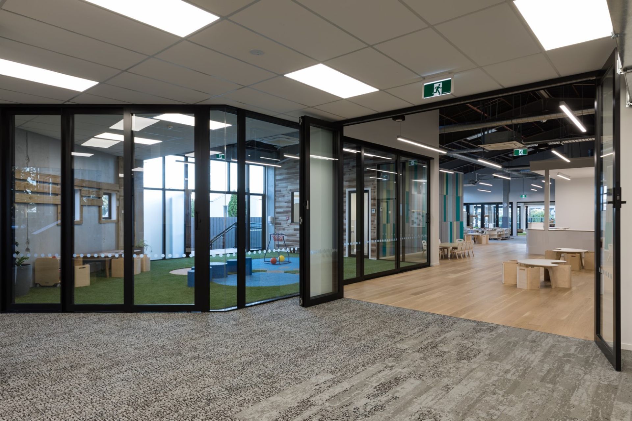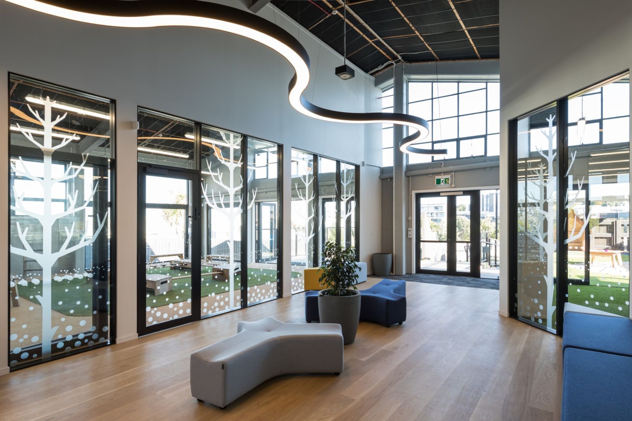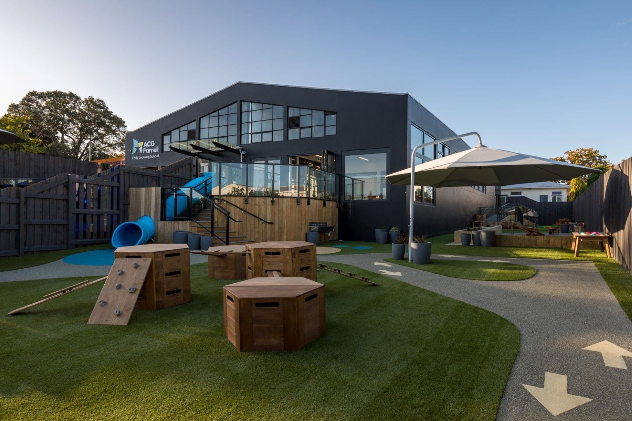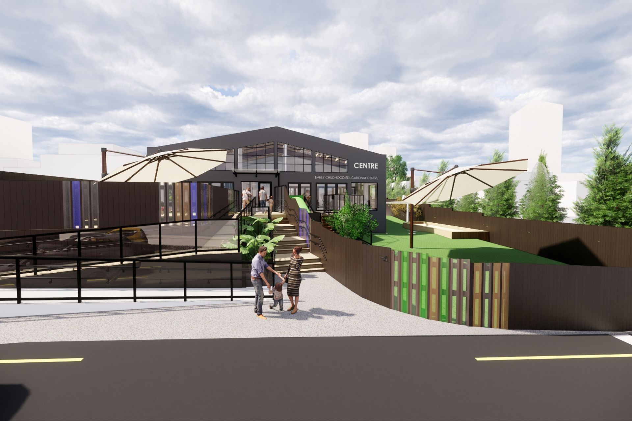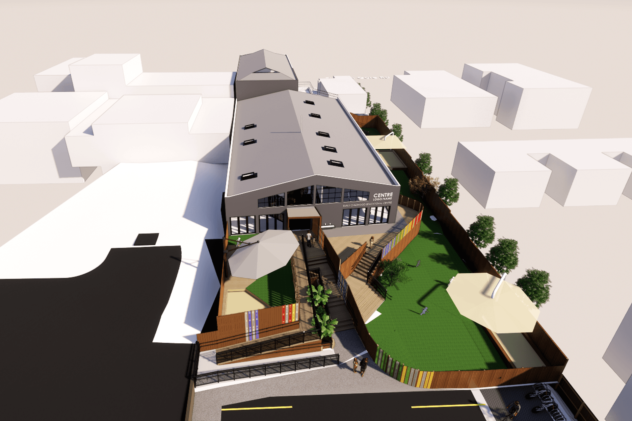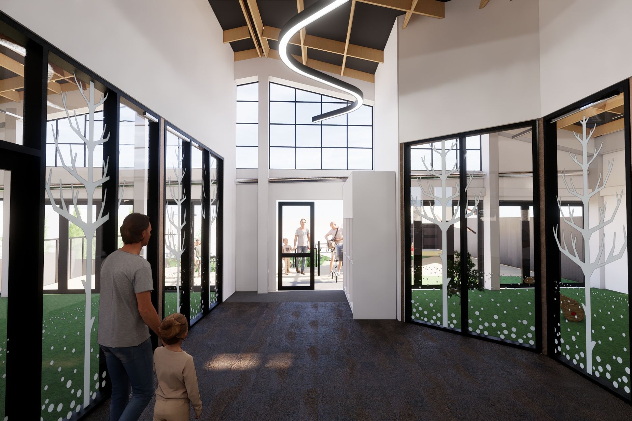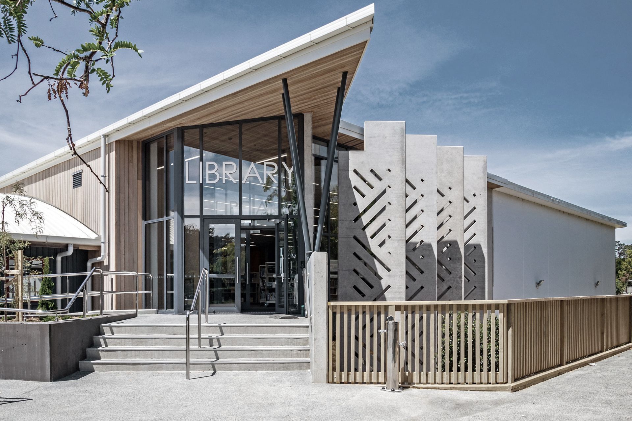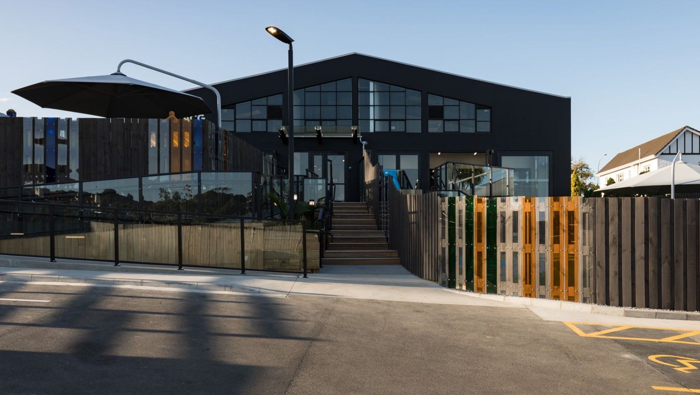Established in New Zealand in 1994, ACG Education is a private education company that operates a number of schools and preschools in New Zealand, Australia and Indonesia—delivering a syllabus based on the Cambridge International and International Baccalaureate curriculums to more than 4000 students across 10 campuses. It is New Zealand's largest independent private schools group.
“ACG was looking to augment its primary and secondary schools offering at its Parnell, Auckland location to include early childhood learning,” says architect Judith Cunningham, Director of Fat Parrot Architecture.
“As such, ACG was looking to lease a property near their existing facility, thereby creating as seamless a transition for students—from early childhood to primary school and beyond—as possible.”
A suitable property presented itself in the former Mind Lab studios located at Park Road, says Ruth Findlay, spatial designer at Fat Parrot Architecture.
“The Mind Lab is a tertiary education provider, offering a range of NZQA-approved graduate qualifications, so there is a really nice synergy between them and ACG.
“Also advantageous to this project was that fact as the space was already being used as an educational institution, the building didn’t require a resource change, which helped to expedite that part of the process.”
What the building did need, though, was a total makeover to make it fit for purpose as an early childhood facility, says Kevin Carroll, Senior Project Manager for OCTA Associates, the company overseeing the project.
“The building, which was originally a warehouse built in the 1940s, is typical of its era; that is, concrete and ring beam construction, with a long, narrow footprint and no windows on the boundary.”
Much of the design process, therefore, was concerned with adapting the building’s existing layout to its intended use.
“Natural light becomes really important in this context. We very much needed to bring natural light into the space but we were also aware of not wanting to compromise the integrity of the building itself, of working with the building’s structure without impacting too greatly upon it. The solution was to create a separate, box-like element within the building’s shell for a lot of the ‘built’ elements,” says Judith.
“Additionally, there are a series of functional guidelines you have to meet, from both the Ministry of Education and council, including the provision of 5m2 of outdoor space per child. Of course, the existing context was one of a concrete construction in an urban environment, meaning that there was only a limited amount of existing outdoor space.
“Add to that, a learning environment based on the Reggio Emilia principles of respect, responsibility and community through exploration, discovery and play—and a large focus of the design, then, became about nurturing outdoor play. The challenge we faced was to take existing indoor spaces and make them all-weather exterior spaces that would fulfil the requirements of all the stakeholders.”
Vehicular access was another big challenge, both during construction and for once the project was completed, says Kevin.
“The site is adjacent to Grafton Train Station, so there is a lot of traffic movement related to commuters, both to and from the station, as well as public transport. On site, parking was a big issue, with a lack of decent off-street parking available.
“Luckily, the building owner also happened to own a 1940s cottage on an adjoining property, and was happy for that to be demolished to facilitate traffic flow and to provide more parking spaces. That helped significantly during the construction phase but we still required a stringent traffic management plan to ensure a free flow of traffic through and around the site.”
The construction programme ran from September 2019 to March 2020 with handover of the project occurring just before lock down hit. The first phase was demolition of the neighbouring cottage and the internal demolition of the building itself.
“The internal demolition took the structure back to its bare bones,” says Q Construction Project Manager, Shane Wright. “It took about 1–1.5 weeks to strip the building back. As with any adaptive reuse project, there is a risk of everything not being perfectly true and there were a number of building quirks that come with working on an 80-year-old building.
“The floors were all over the show and a number of columns and beams were not quite where they should have been, as per the floorplans. Not surprisingly, given its age, the building had been renovated several times over the years, including the incorporation of two apartments into what would have originally been office spaces upstairs.”
Shane says that, as part of the demolition works, they had to set out all new drainage and a new fire-rated ceiling between the centre and the apartments, as well as separating out the staircases to the two spaces. Then the team was able to begin the process of building the structure back up again.
“The site is located in a mixed residential/commercial zone so there were noise restrictions as to when works could be carried out as well as those governing the day-to-day noise levels moving forward, so that was something we needed to be mindful of. Not to mention that we needed to work closely with the existing tenants in the apartments upstairs.
“Programmatic scheduling took care of the construction phase while the inclusion of acoustic-rated fencing and balustrades will make sure the centre adheres to the ongoing restrictions.”
Given the issues around site access, working around resident neighbours, remediation of an existing building and the ‘no negotiation’ handover date, it’s safe to say that the project was not without its challenges.
“Without doubt, it’s 100 per cent easier to build new than it is to adapt an existing building to a new use, however, we managed to carry out the remediation pretty much to plan, with a bit of tweaking where things didn’t align as expected,” says Shane.
“It was a fairly unique experience. I don’t believe there would be too many childcare facilities where this design approach is used. In a nutshell, we installed a whole new environment within the parameters of the existing building footprint; remediated the existing high-level windows; and, installed all new glazing, including exterior windows and internal connections. Outside, we removed some of the existing lawn and parking to incorporate additional decking and the playground area and ensured the building met updated seismic codes.
“Throughout all of this, Judith, Ruth and Kevin were great to work with and our site manager did a great job of coordinating the various trades to ensure the job ran as smoothly as possible and the project was delivered on time.”
Kevin concurs: “This project is an extremely good example of the results you can achieve with a refurbishment. Shane and the whole Q Construction team really stepped up to meet the challenges of this project and we couldn’t be happier with the outcome. I know the client is also really impressed with the end result.”
“The biggest test,” says Judith. “Was always going to be how the children took to the space; you can provide what you believe to be the right environment but if they don’t feel engaged then you’ve missed the whole point. Again, it harks back to ACG’s adoption of the Reggio Emilia philosophy, which promotes self-directed, experiential learning whereby children learn through interacting with their environment—a philosophy we have tried very hard to encapsulate in our design approach.
“In this instance, the children range in age from 6 months to 5 years, so the scope of needs is vast. Typically, though, the older kids are really good at creating their own spheres of interest so the space needed to be inspirational. Also, children of this age are always interacting with the floor so we incorporated a range of different interior textiles and furnishings and created areas of interest on the floor and ceiling.
“Likewise, mirrors play with perception and help to bounce both natural and artificial light around the spaces. That was particularly important in this instance as we chose to keep the volume of the space intact. Similarly, lighting is fundamental to the success of any project; providing both form and function.”
Ruth adds: “Another success of the design is that we were conscious of constantly providing both actual and visual connections to the outdoors and between the internal spaces, helping establish a real sense of community within the centre.
“Incorporation of acrylic panels into the perimeter fence also establishes links to the wider community, allowing the children to glimpse the ever-moving tapestry on their doorstep—but in a safety conscious way. From the exterior, these panels serve to break up the surfaces and provide visual interest for passersby.”
Words by: Justin Foote
Photography by: Mark Scowen Photography
