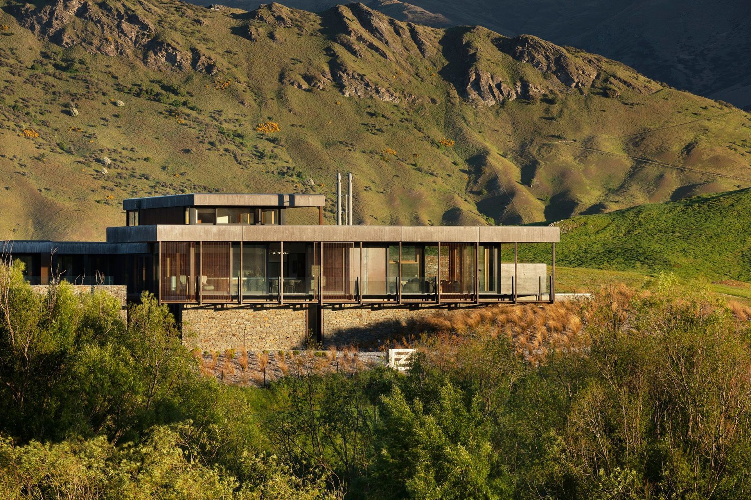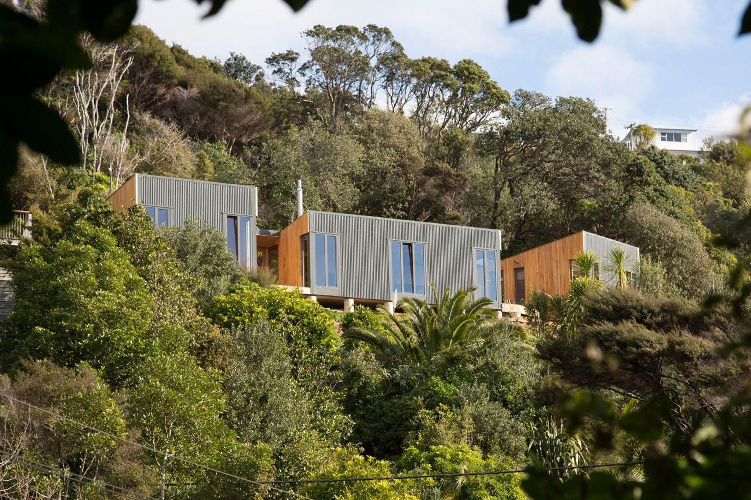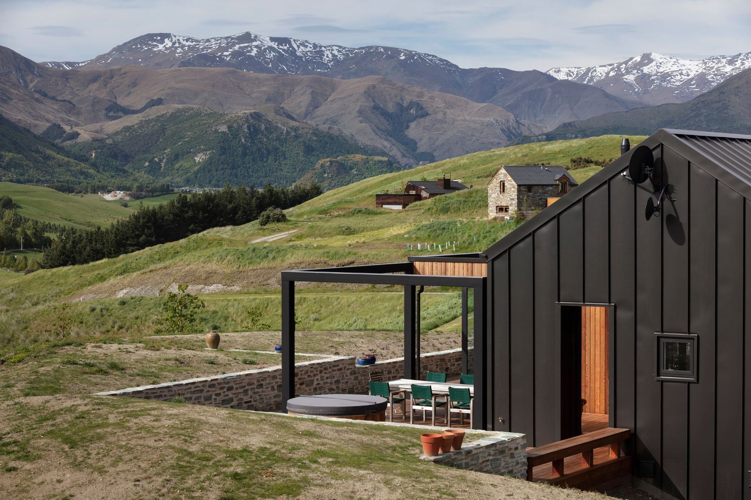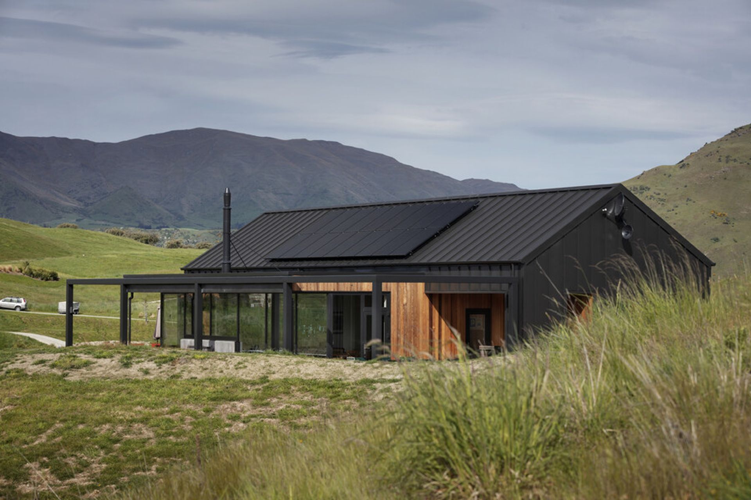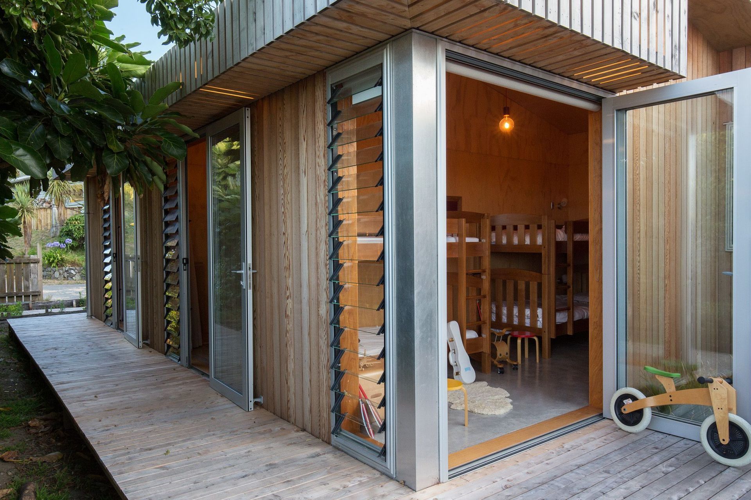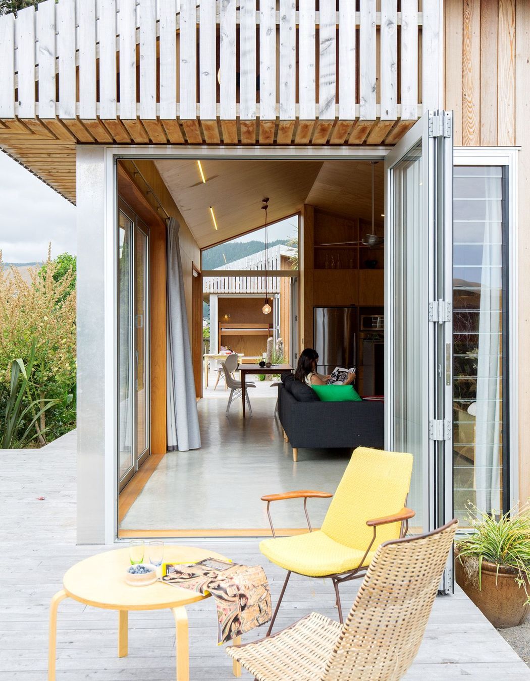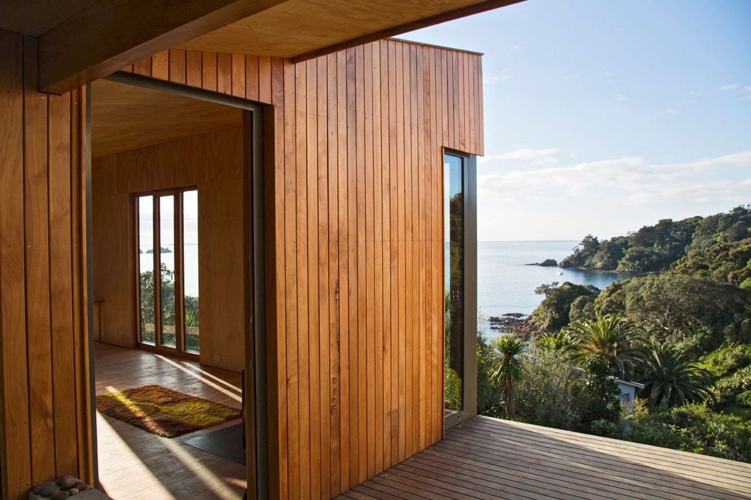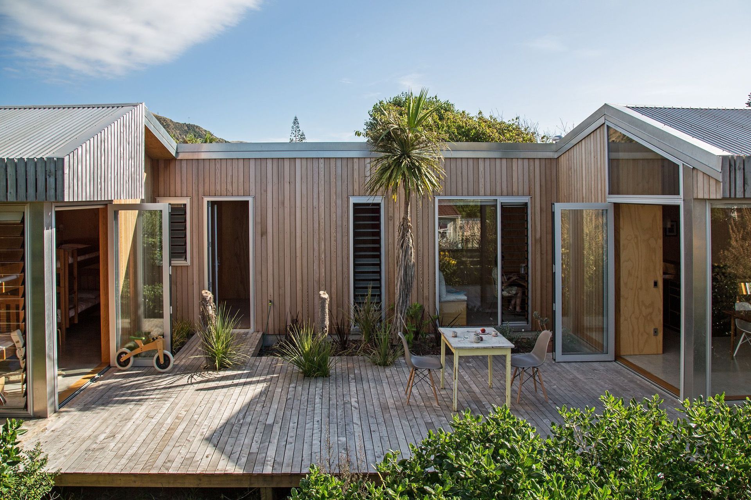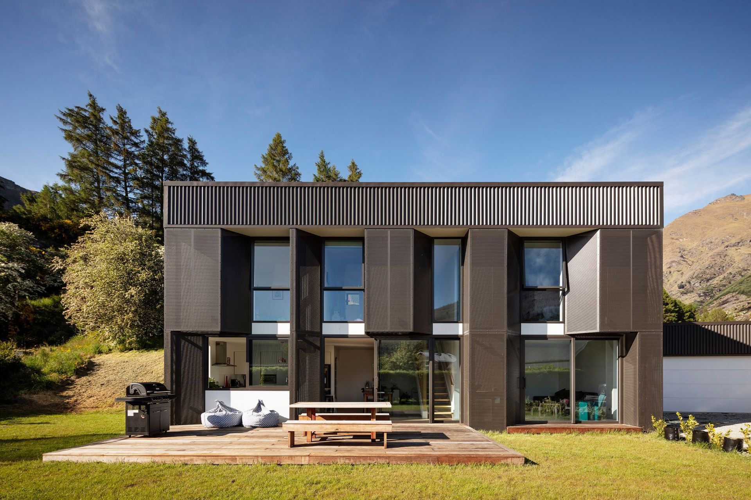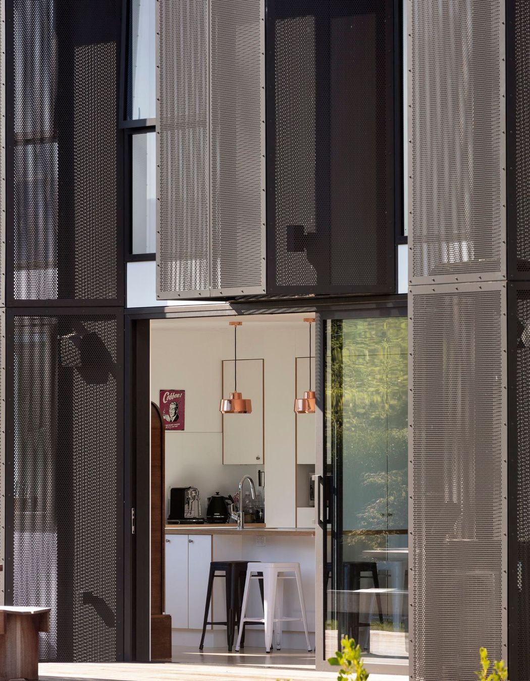Building without heating: how to build healthy, comfortable homes with virtually no heating
Written by
19 May 2020
•
11 min read
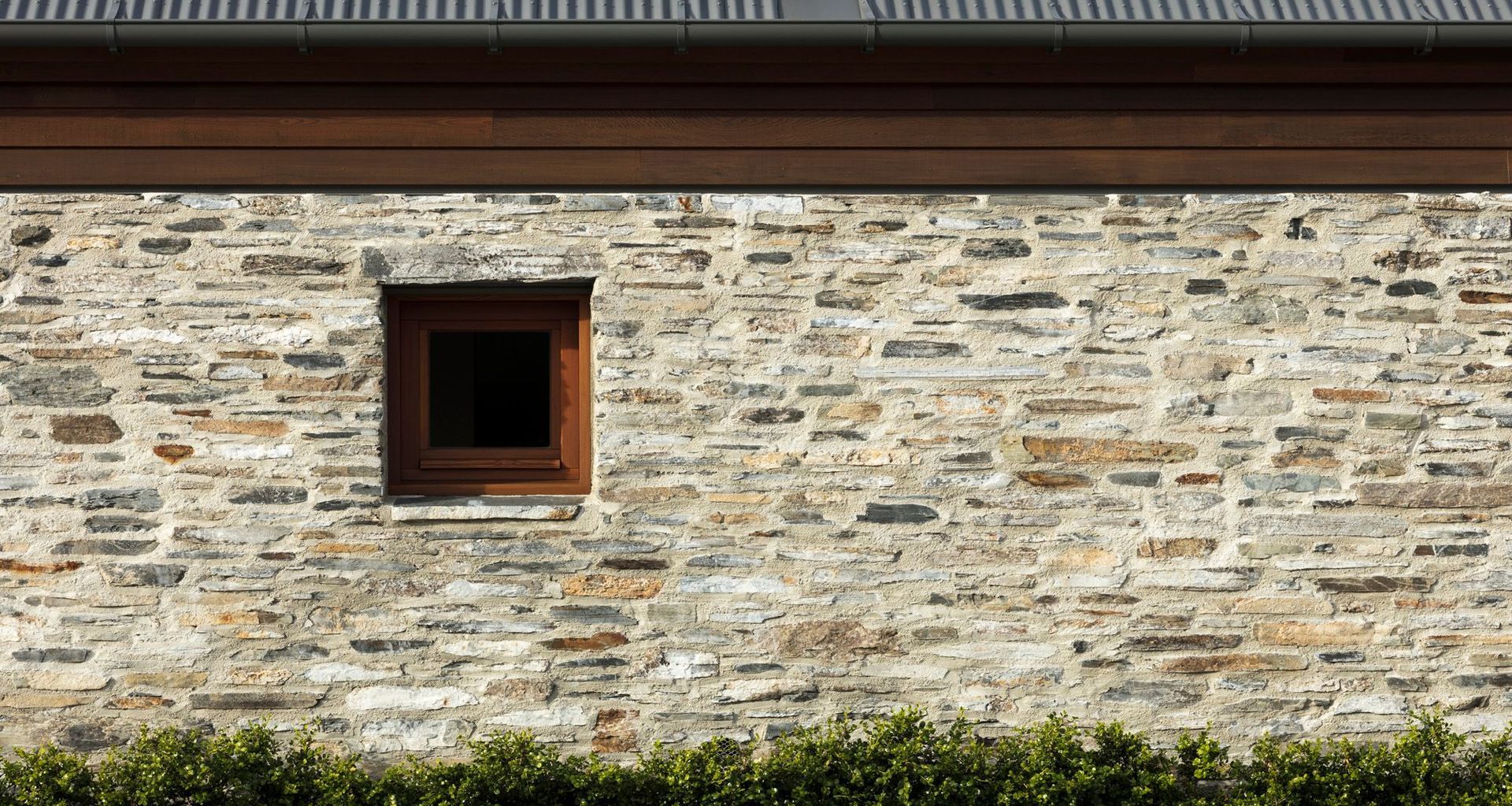
High-performance houses that have little need for mechanical heating and cooling can be built everywhere in New Zealand...
It might come as a surprise to many that it is possible to design and build New Zealand homes with virtually no need for mechanical heating and cooling.
Even in places known for their extreme weather conditions – such as ‘hot ‘n’ cold’ Otago, wind-prone Wellington and sweaty Auckland – high-performance homes will stay comfortable and fresh all the year round.
“High performance houses that have little need for mechanical heating and cooling can be built everywhere in New Zealand,” says Sian Taylor and Mark Read from Team Green Architects. "Our own home is a good example. We live and work in one of the country's harshest climates, Queenstown, which is cold in the winter and hot in the summer, from a Passive House with very little (1.1kw) requirement for heat even on the coldest days.”
Cosy, healthy homes can be built quite simply by using high insulation, passive thermal performance, good cross ventilation and clever extraction of internal moisture – and, in many parts of the country, we can do it naturally through good design, rather than using costlier mechanical alternatives. Building wraps for airtightness can also positively affect the performance of modern buildings. “They get the building where you need to get to faster,” say Sian and Mark. “Basically, it changes the whole equation for relatively low cost, and creates a healthier building.”
So why don’t we have high-performance homes already built across the country? Why are we not building these as the standard solution?
Regulations need changing to improve the performance of New Zealand houses
Many architects agree that New Zealand’s regulations regarding the performance of our homes needs to be dramatically improved to be in line with many international standards. “Without being climate specific – according to the humidity of Auckland, say, or the gales that affect Wellington or the extreme temperatures felt in Otago – this is the biggest disservice of our building code because it creates inequity in our housing,” say Sian and Mark.
“Ultimately, it affects those most vulnerable – who have no choice but to live in New Zealand’s poor housing stock, which is still being built every day because our Building Code is so weak and not at all linked to climate. There is no excuse because the software, knowledge and systems are available to design to climate; other countries do it, many people in New Zealand do it, so the government should change the code. Without a change, we will continue to create unhealthy buildings, which affects all of society and, ultimately, costs us all through our health system.”
Ultimately, it affects those most vulnerable – who have no choice but to live in New Zealand’s poor housing stock, which is still being built every day because our Building Code is so weak and not at all linked to climate.
Good orientation of the home is actually the cheapest solution
“When designing a new home, the first thing to do is actually the cheapest approach that will get you the furthest, fastest – and that is to design for the site,” explain Sian and Mark. “Orientate the home to gain the most from the sun when you want it and avoid the sun when you don’t, such as when it’s too hot or too low in the sky. Where possible, you limit openings on the south or where you might create a liability for yourself. For example, in Central Otago, where we have long, hot days in the summer, a house that is west facing with large areas of glass will be a liability in the summer if it’s not properly managed through external shading devices, as it will overheat.”
While each project is specific, this type of approach is recurrent in Bonnifait + Giesen’s projects too. “It is important to be mindful of the size of glazing to the east and west to avoid unnecessary heat loss or overheating,” suggest architects’ Cecile Bonnifait and William Giesen.
“A colder climate calls for compact design and a highly insulated envelope, whereas a long, north-facing configuration optimises the amount of passive heating throughout the day, so the majority of the living spaces and glazing are to the northern side of the house, with services residing in the south. Being aware of the potential heat loss of an irregular building envelope is also at the forefront of our design approach.”
Cecile and William believe that reducing all air flow in a house and, then, mechanically ventilating the building doesn’t suit our climate and lifestyle, especially in the North Island. “We prefer to use the breezeway louvre system in many of our houses, which allows air to freely circulate through the home,” they explain. “Our designs combine generous ventilation with high insulation (140mm-thick wall framing combined with R4 wall insulation in the North Island – far above the Building Code requirements), which allow the user to control their environment and to connect to the outside environment in all conditions. We also specify heating systems to supplement the passive solution, however a well-designed house should have very limited need for heating for up to a few months per year.”
Reducing all air flow in a house and, then, mechanically ventilating it doesn’t suit our climate and lifestyle, especially in the North Island.
The challenge of a beautiful south-facing view
All homeowners building on a beautiful coastal or mountainous site will want the majority of the windows and rooms to face the view but a south-facing view presents another challenge. “To counter this, you need to use the best windows you can afford, and allow as much northern light into the building as possible,” Sian and Mark suggest.
“We recommend that framing the views is better than having floor-to-ceiling glass, which will make your house freeze or require enormous energy bills to keep warm. Simply put, site and orientation are everything! If you have to work against these, it’s still possible but it will cost more as you will need more insulation and better components to achieve the same outcome.”
For William and Cecile, the focus is on “creating forms that allow the house to take advantage of the southern view, while also providing openings to the northern aspect. Passive solar should be inherent in every design, even if it has a beautiful south-facing view!”
Simply put, site and orientation are everything! If you have to work against these, you have to work so much harder to get to the same place. It’s still possible, but it will cost more...
How to create comfortable homes to suit our varied climates?
In each different climate, all that’s needed is a change to the necessary components in the construction to achieve the same level of comfort and low energy, suggest Sian and Mark. “If you are in a mild climate, you need less insulation or lower quality windows but, if you are in a very cold or very hot climate, you need more insulation and either better quality windows or better shading, or both.”
“After you have maximised what is free and avoided what you don’t want in the design and orientation of the building, the next most important thing is to provide the best windows you can for the budget,” explains Sian and Mark. “We would never design anything that didn’t include thermally broken aluminium joinery as a minimum and, in most of our houses now, we are specifying European triple-glazed, tilt-and-turn windows. Compared with double-glazed aluminium joinery, it is like going from a Toyota Carib to a McLaren F1. It does the same job but it’s not even remotely in the same league.”
Team Green Architects predominantly designs for the harshest climate in New Zealand (extreme during winter and summer), found in the south of the South Island; however, they suggest that all parts of New Zealand benefit from the best windows possible. “The windows are where buildings lose the most energy and create the most thermal discomfort in buildings. After that, we would always make our buildings airtight, use the most insulation possible, and utilise balanced heat-recovery ventilation systems to create low-energy, warm and comfortable buildings,” they say.
(The) most important thing is to provide the best windows you can for the budget. We would never design anything that didn’t include thermally broken aluminium joinery as a minimum...
Connecting with nature with minimal affect to a home’s performance?
Maintaining a sense of connection with the outside is very important in our modern homes. However, the desire for lots of glazing to enjoy views of the landscape or the garden, or to connect with outdoor rooms and swimming pools, can be tricky to balance against the need to keep heat inside the home during winter.
It is also important to ensure outdoor spaces are comfortable to occupy – out of prevailing winds. To achieve this, architects often use architectural devices to shelter outdoor areas sited within windy, extreme or changeable climates. “This can be a challenge in New Zealand's sometimes unforgiving environment,” say Cecile and William. “One way we have overcome this is by creating a subtle wind barrier formed by an inserted deck configuration, which you can see in our Werry House. This creates an intimate courtyard that provides both an outdoor living space, but also protects it from prevailing winds.”
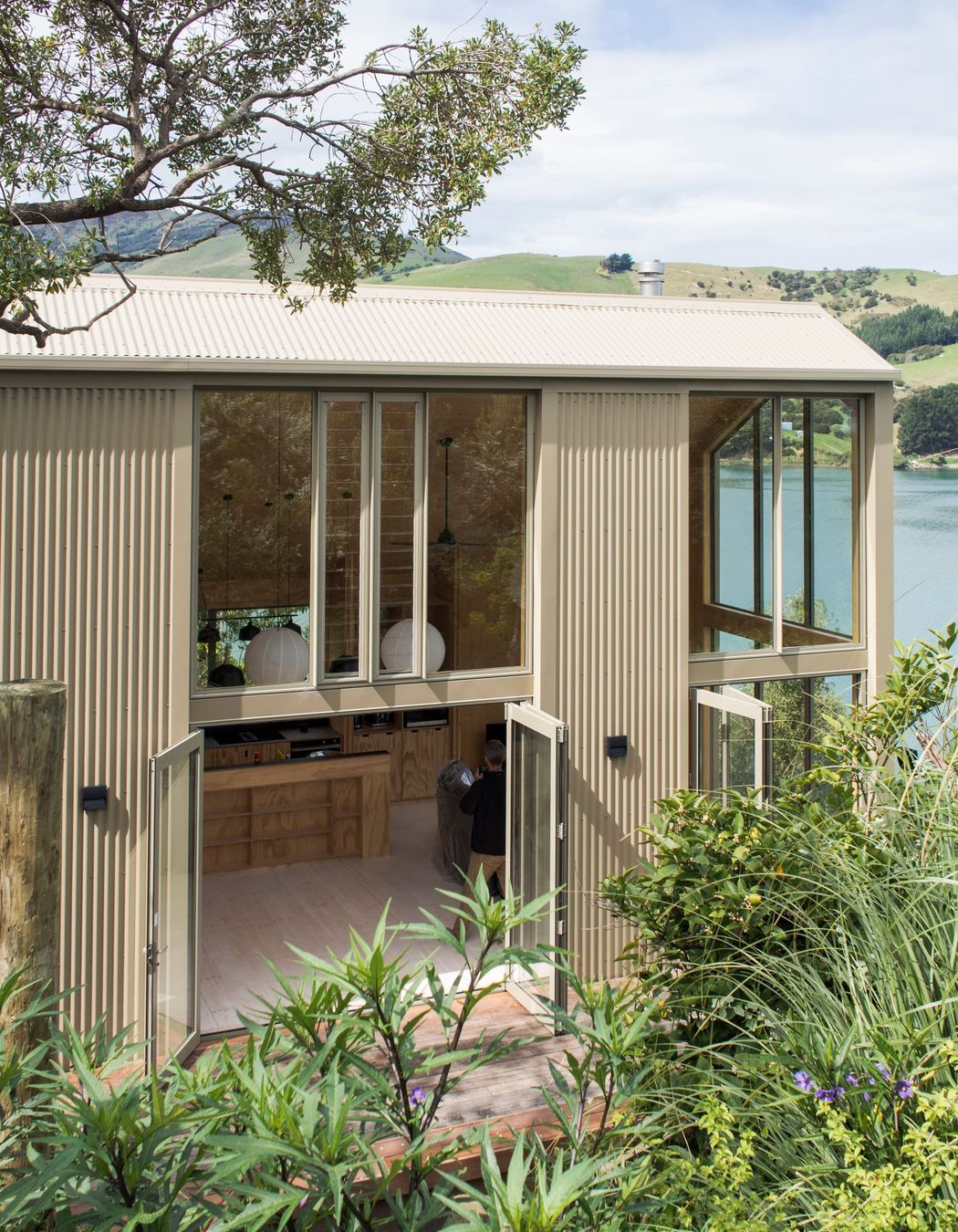
The future performance of New Zealand homes
Many architects and industry bodies are currently lobbying for better regulations to ensure that the expectations on house performance are improved. Sian is part of a group of industry specialists who are currently setting out a Step Change to the Building Code, which they hope will ultimately be adopted by MBIE. “I get annoyed when I think about the poor Building Code as the issues it creates ultimately affect those whom it should be protecting the most. The government needs to sort this situation out as things are so bad and behind in this country. We have to make buildings safe and healthy for New Zealanders before we can even think about trying to reach the climate change goals the Paris Agreement has set.”
An investment in sustainable design principles needs to be considered whenever a home is being designed and built as it is much harder and more expensive to retrofit a home, than it is to start from scratch. Without these changes, we will experience the negative impacts of poor-quality housing for generations to come.
Below are several homes – one in the north and one in the south – with different performance requirements:
Werry House, Paekakariki, by Bonnifait & Giesen
Werry House sits in the small beachside community of Paekakariki on the Kapiti Coast, about 45km northeast of Wellington. Sited in a rugged location, the home needed high-grade insulation with 150mm walls and double-thickness polystyrene under the concrete floor, which also provides passive heating, and double-glazed, thermally broken windows and doors. Deep eaves provide shade during the summer, while letting in winter sunshine. Louvres allow for cross-ventilation and temperature control, a 15,000-litre rainwater tank feeds the toilets and garden and a worm-farm and waste-water/sewage system drip-feeds the garden, since Paekakariki has no reticulated sewerage system. All the lights are low-energy LED and the north-facing rooms are set up for solar panels to be installed in the future. Underfloor heating keeps the temperature constant and an energy-efficient wood-burning fire has been installed purely for ambiance on cooler evenings.
Arthurs Point Steel House, Queenstown, by Team Green Architects
Arthurs Point Steel House is located in Arthurs Point, Queenstown, just 15 minutes’ drive from the Coronet Peak ski area. This first home for a young family needed to be high performance to suit the mountainous location, which is known for its hot summers and cold winters, but still constructed within a tight budget. The building design and form of this home is a direct result of maximising the budget, the site and the climate. To be cost effective, it needed to be as simple as possible, so a two-storeyed rectangular form was created but, to prevent it from being boring and to provide shade, a distinctive ‘apron’ of perforated metal screens are angled to allow the sun to enter the home when required or shut out when it’s not. The plan’s north-facing orientation maximises the sunlight using passive heat gain, while providing plenty of shade during the hotter months of the year.
