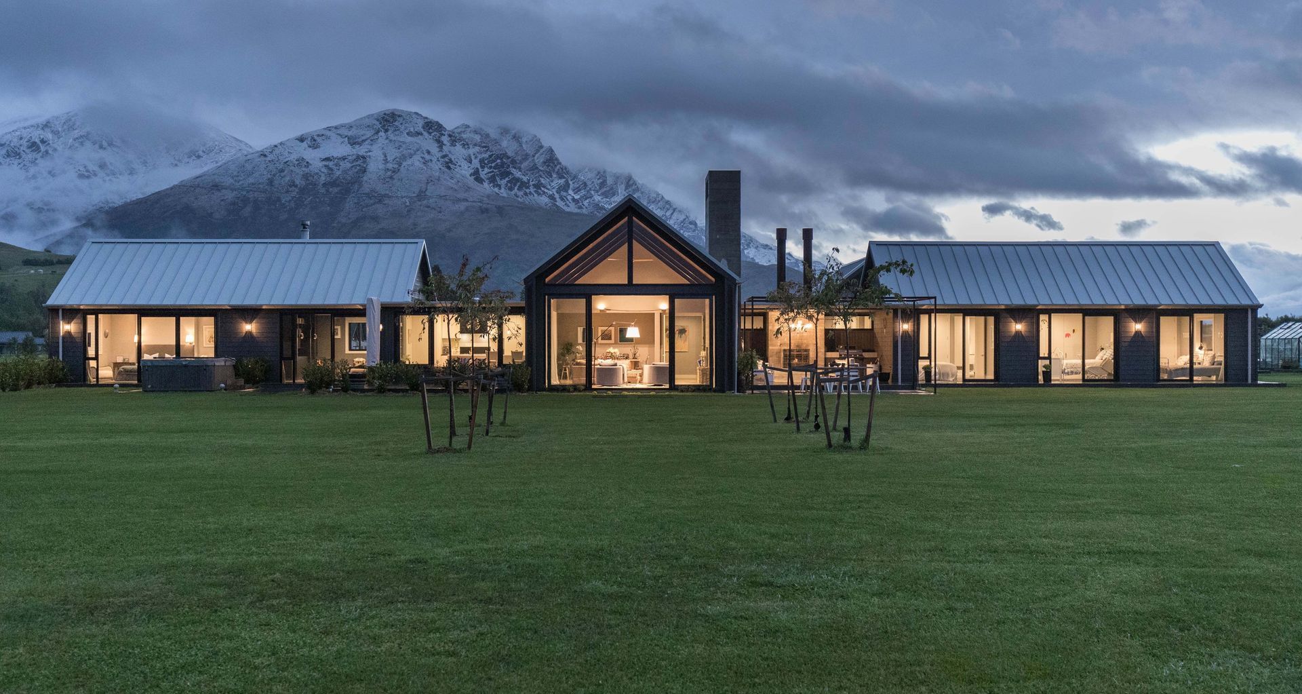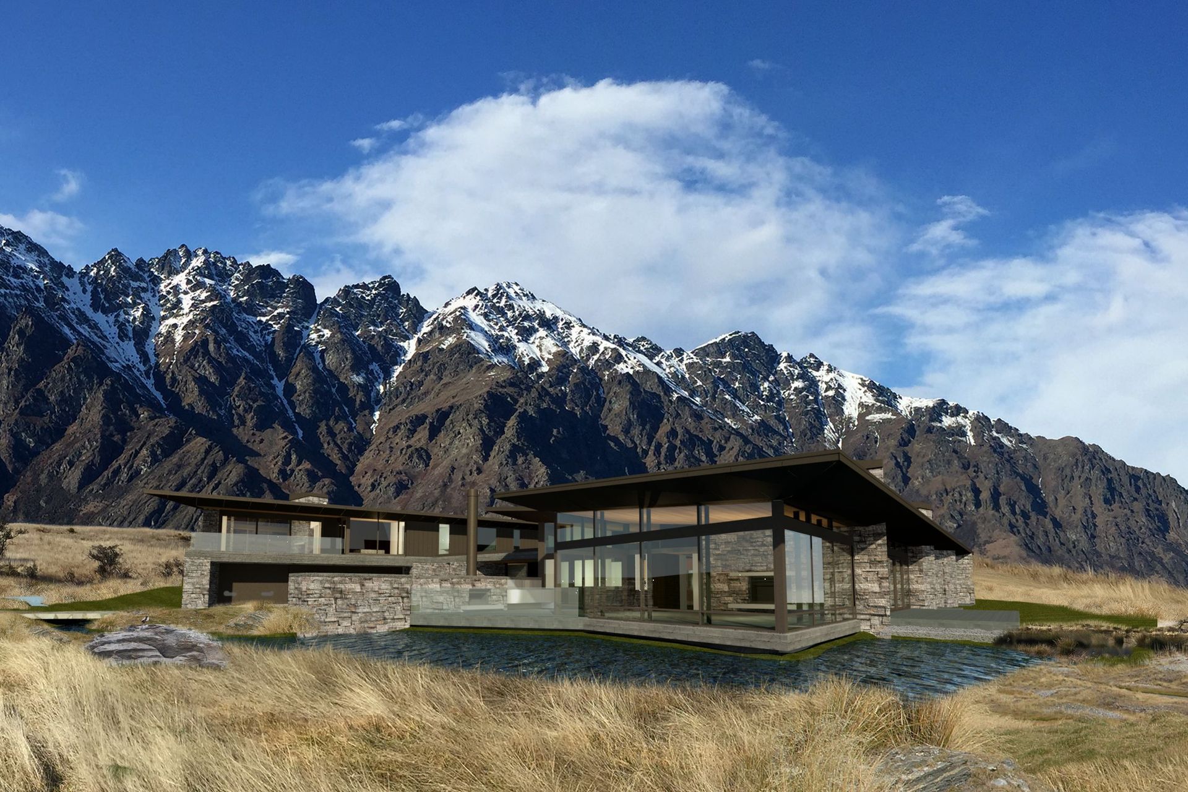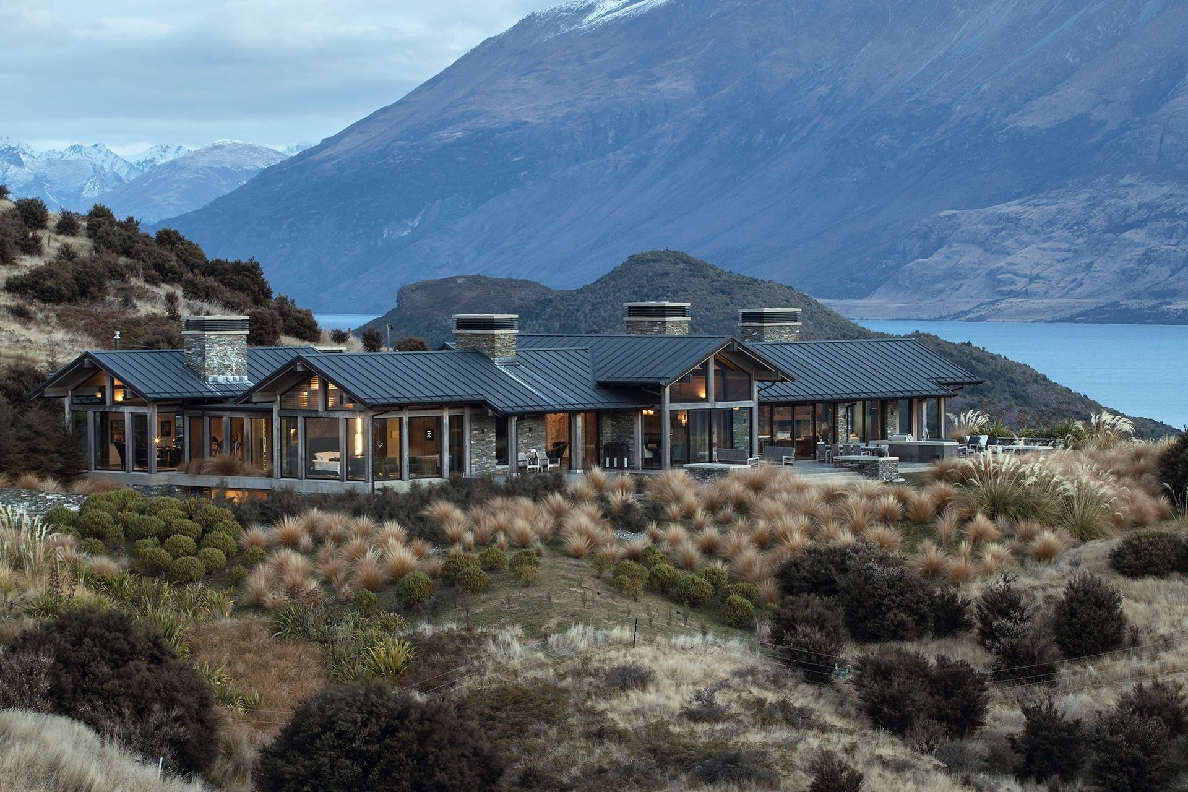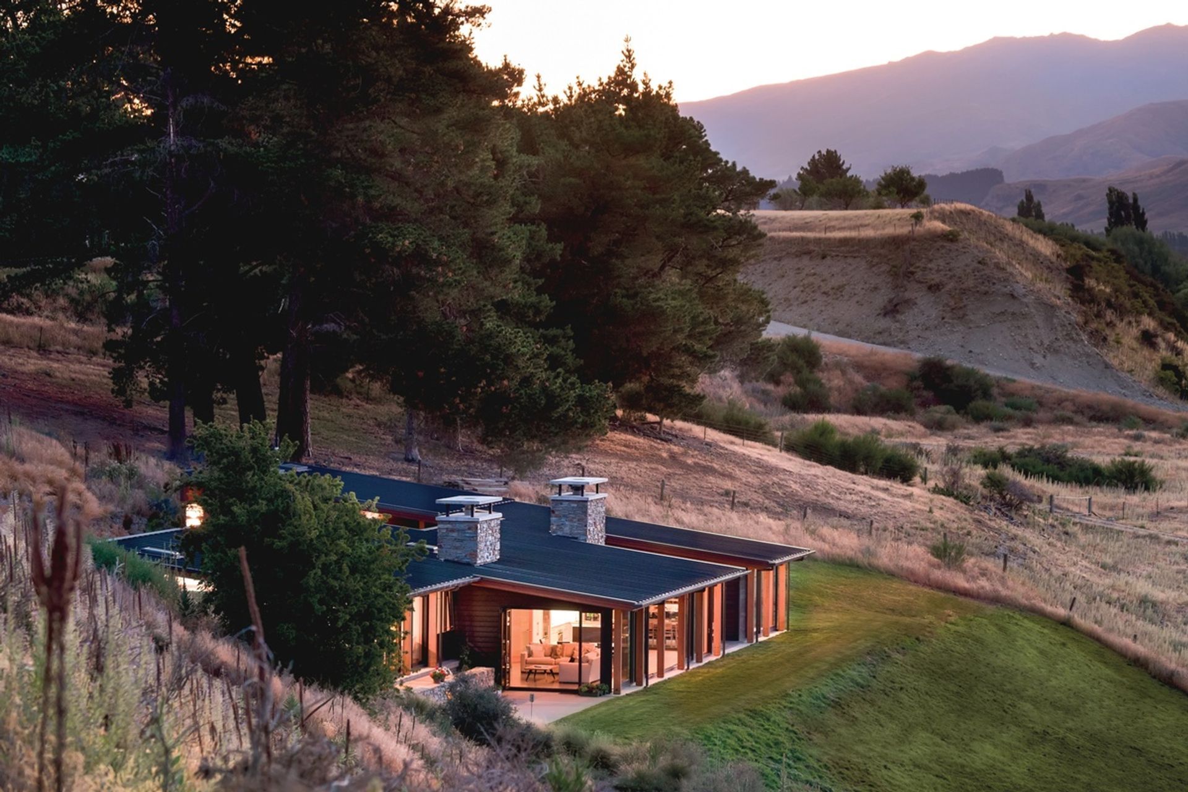Into the wild: Architecture in the wilderness
Written by
25 February 2018
•
5 min read

An increasing number of very large high country homes represents a niche market around the Wakatipu Basin, Lake Wanaka, Lake Dunstan and Te Anau. They are isolated, remote and surrounded by very little aside from the stunning beauty of some of the best landscapes in the world - relatively untouched regions where the architectural vernacular has developed to respond to and fit within the landscape, to satisfy specific client objectives and stand the test of time.
“The majority of clients who approach us to design the largest of these homes (750 - 2000m2 plus) in these areas are from overseas. Quite often self-made and adventurous types, many have done something extraordinary in their younger years – such as elite sportspeople or ex-Olympians who have gone on to create successful careers,” Mason and Wales’ director Hamish Muir says.
They visit the region as a tourist and stay at a lodge, fall in love with the country and the area and go on to purchase land and build homes here. "Our experience has helped us to develop an understanding of the lifestyles of clients at the high-end of the market and respond to their needs, despite not necessarily being able to relate to them,” Hamish says.
“While the homes may be relatively large by New Zealand standards, the clients do not seem to be interested in showing off or making a statement, despite their financial ability to do so. "The most common desires of these clients are that they don’t want to be able to see any roads, aeroplanes or neighbours.”
These houses are retreats designed for their owners to immerse themselves in the relative isolation – often worlds away from their normal place of residence. Generally they are designed to accommodate friends and family, and for future generations – many are often legacy projects, but with very short time frames for design and construction up front.
While many of the blocks of land available in these remote areas come with a stringent set of building requirements, "clients are generally accepting of these conditions and interested to develop properties that are unassuming from the exterior and minimise their visual impact on the landscape and fit in with the surroundings," Hamish says.
While the properties in question are rural, they are not generally attached to any workable farmland, and in many cases any land surrounding them is unusable, which means the homes are designed for the feeling of being rural or in the wilderness rather than the reality of rural agricultural living.
“Generally, these are houses that are designed as holiday homes or retreats to work from remotely with the idea that at some stage they may turn into permanent residences.”
The architectural design of the properties often call for houses to be of a traditional alpine or agrarian farm building vernacular. "These acknowledge a legible and recognisable language that are tried and tested responses to building in the local environment."
“Most clients want to fit in with the surrounds and actually want quite modest homes from the exterior that that will be enduring – "it is in the interior where you can really have fun with the design and different international styles – some houses are like a “wolf in sheep’s clothing”.
In most cases these houses, while large, will be of a relatively typical brief of a four-bedroom house, perhaps with the odd addition of a media room, wine cellar or gym. “However, the dimensions and general scale of details and components is consistently larger than what we might consider to be typical in New Zealand. It is not uncommon for subterranean spaces to be designed to manage and conceal the overall size visually within the surrounding environment."
“Because these houses are remote, there are certain design considerations that require different treatments. Approaching a house in the wilderness is quite different to a town or city – we generally design to conceal vehicles and garage doors, and provide good ‘ back doors’ with mudrooms as well as a proper ‘front door’ or main entry for visitors - these are not the sort of properties where you get a random knock at the door."
Sustainability and resilience is considered in the design and construction to varying degrees; many are able to operate off the grid in case of power cuts or other natural events, and most are designed so different areas of the house can be shut off when not in use to reduce energy usage. "Clients typically welcome the use of local materials such as schist - the only truly local building material in these regions."
It’s a niche market in New Zealand’s south that is evolving with the support of those buying remote properties and driving a local yet sensitive and luxurious vernacular in some of the most spectacular corners of the country.
“These clients aren’t turning up and bringing with them architects and materials from overseas. They do everything they can to support the local economy, using New Zealand architects and craftspeople with local materials and components. This is an opportunity for us as architects to deliver homes of an international quality, and explore a vernacular that may be appropriate to our part of the world."
Visit Mason & Wales on ArchiPro here to peruse the latest in their ever-evolving collection of architecture of all sizes in the wilderness.


