Modular magic: the award-winning housing solution transforming NZ backyards
Written by
03 May 2023
•
4 min read

Once brimming with the promise of backyard cricket and neighbourhood barbeques, our quintessential quarter-acre slice of paradise now presents a different kind of opportunity: subdivision. As our relationship to space changes — and the need for quality, affordable housing rises — Kiwi homeowners are re-evaluating the need for the large section of oft-unused, high-maintenance land we call a backyard.
“People own these large sites, and they’ve got a front yard or backyard that’s not being used for anything. The kids have left home, and it’s not needed for any of the day-to-day things, so it’s just sitting there growing weeds. With the urban density rules changing, there’s a great opportunity for housing, and people are just delighted that we can crane a 50 or 60sqm prefab onto their site.”
Richard Wright, Principal of Aonui Architecture, is talking about his modular housing project, Te Whare-iti — an award-winning, sustainable solution for modern living. First designed in 2018, Te Whare-iti (small house) was entered in the 2018 PrefabNZ (now OffsiteNZ) SNUG home competition, and won. Since then, the concept has developed and grown into a full-fledged modular housing business, with each home designed by Aonui Architecture and constructed by Wright Industrial.
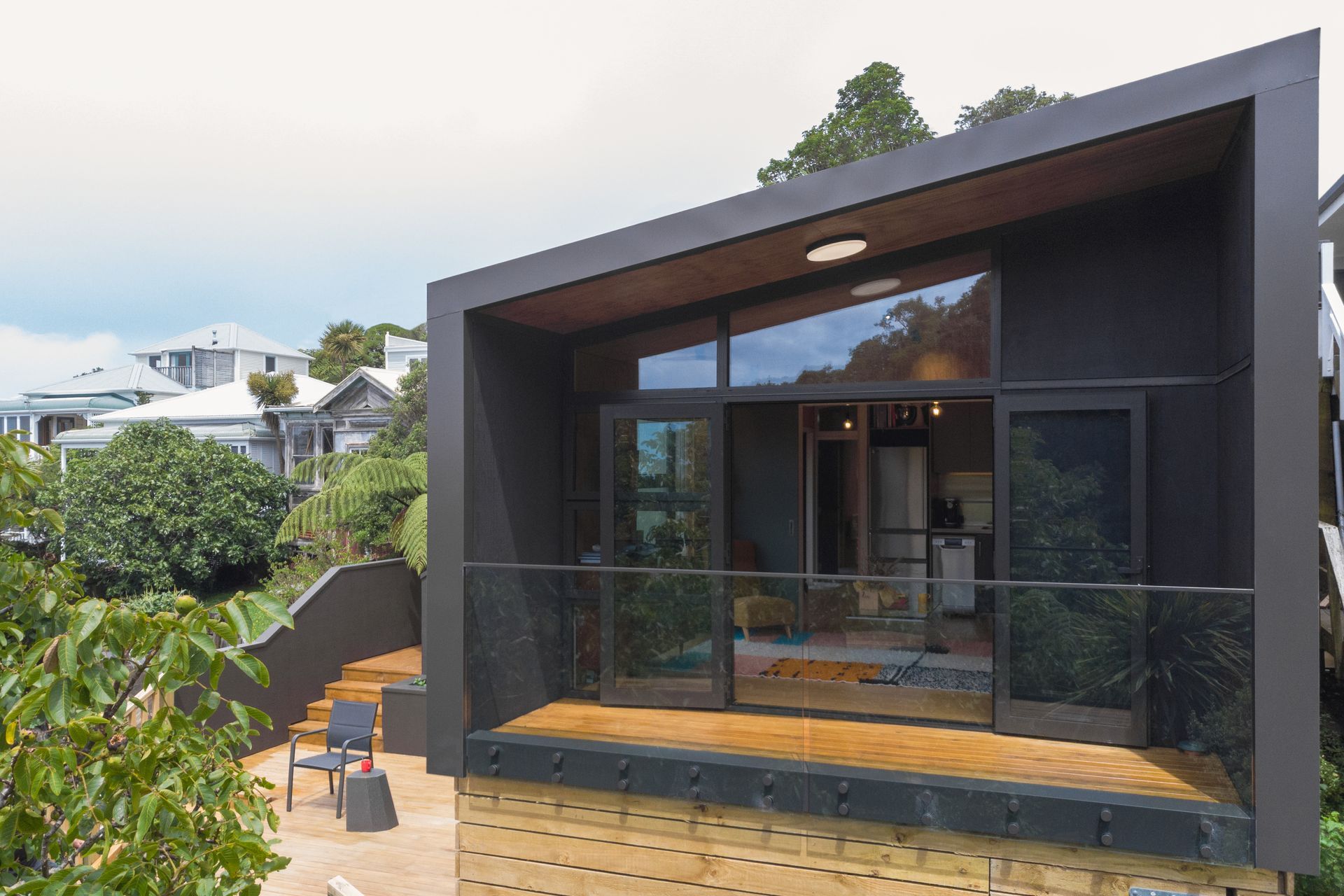
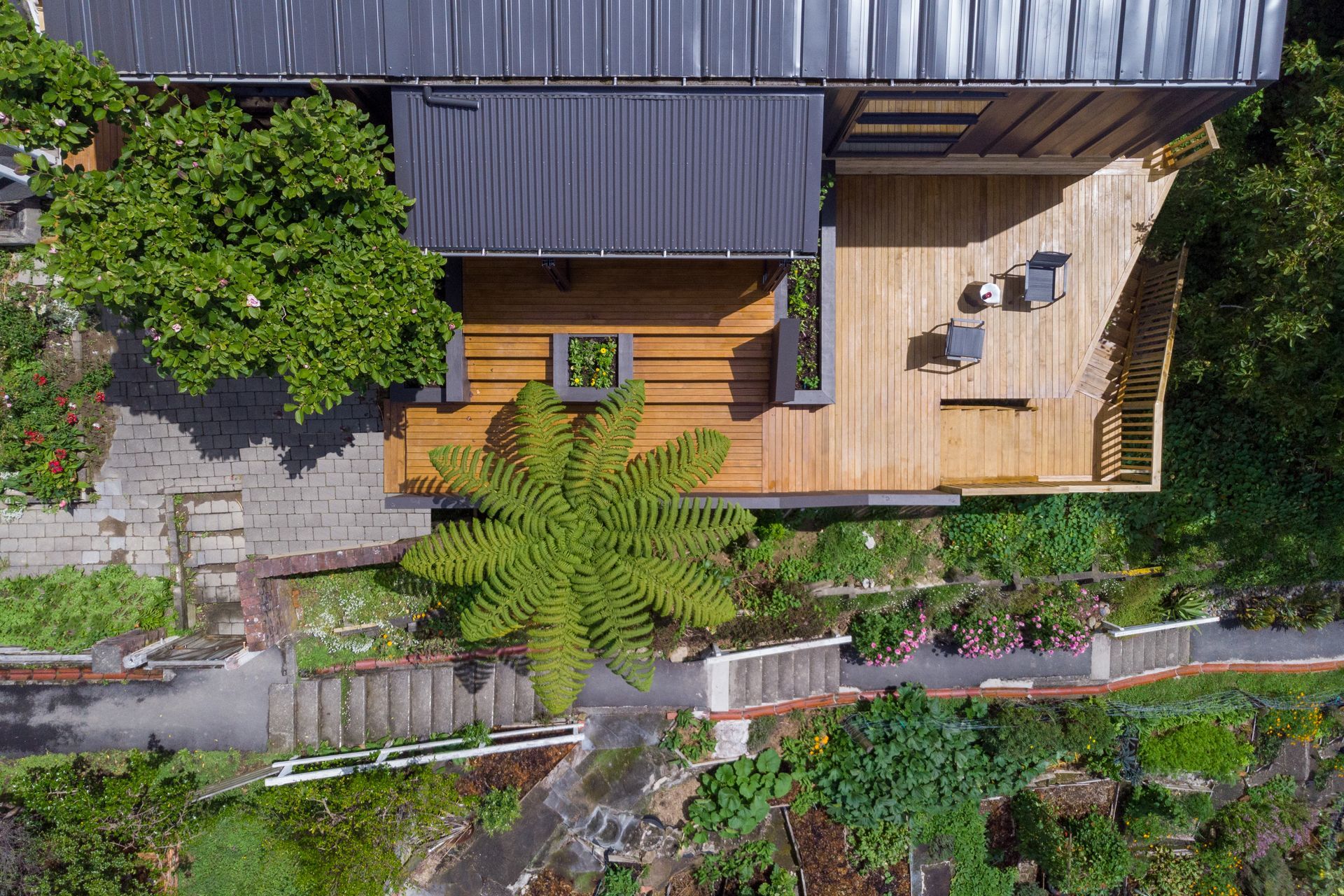
Every Te Whare-iti home consists of a series of prefabricated modules, each 4.5 m wide, that ‘zip’ together in a myriad of configurations. The core material is a product called CLT, or Cross Laminated Timber, which is fabricated by layering timber boards at 90-degree angles and joining them together with adhesive. A fairly new product in the New Zealand market, Wright says the material was chosen for Te Whare-iti because it offers a variety of efficiencies.
“You can form the automatic structure and the interior lining with one product, allowing us to do away with Gib boards and painting, plus CLT also sequesters a lot of carbon and has very minimal waste.”
The CLT product used in Te Whare-iti is New Zealand pine, Wright clarifies, with a typical house including around 20 tonnes of the timber — locking up a large amount of carbon. The lack of plasterboard and paint on interior walls also offers peace of mind for those concerned about VOCs (Volatile Organic Compounds) and indoor air quality.
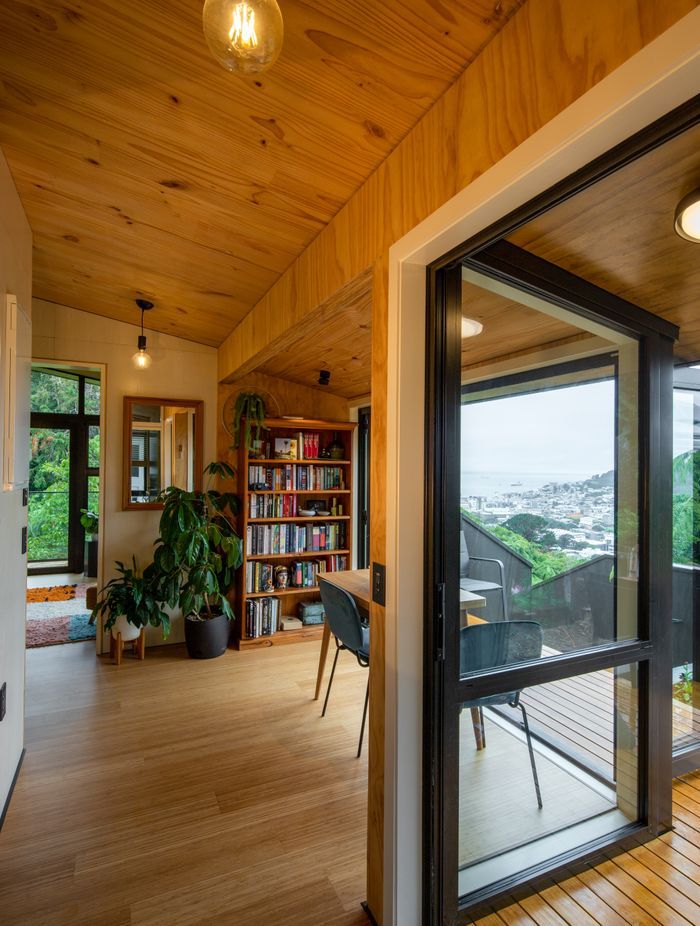
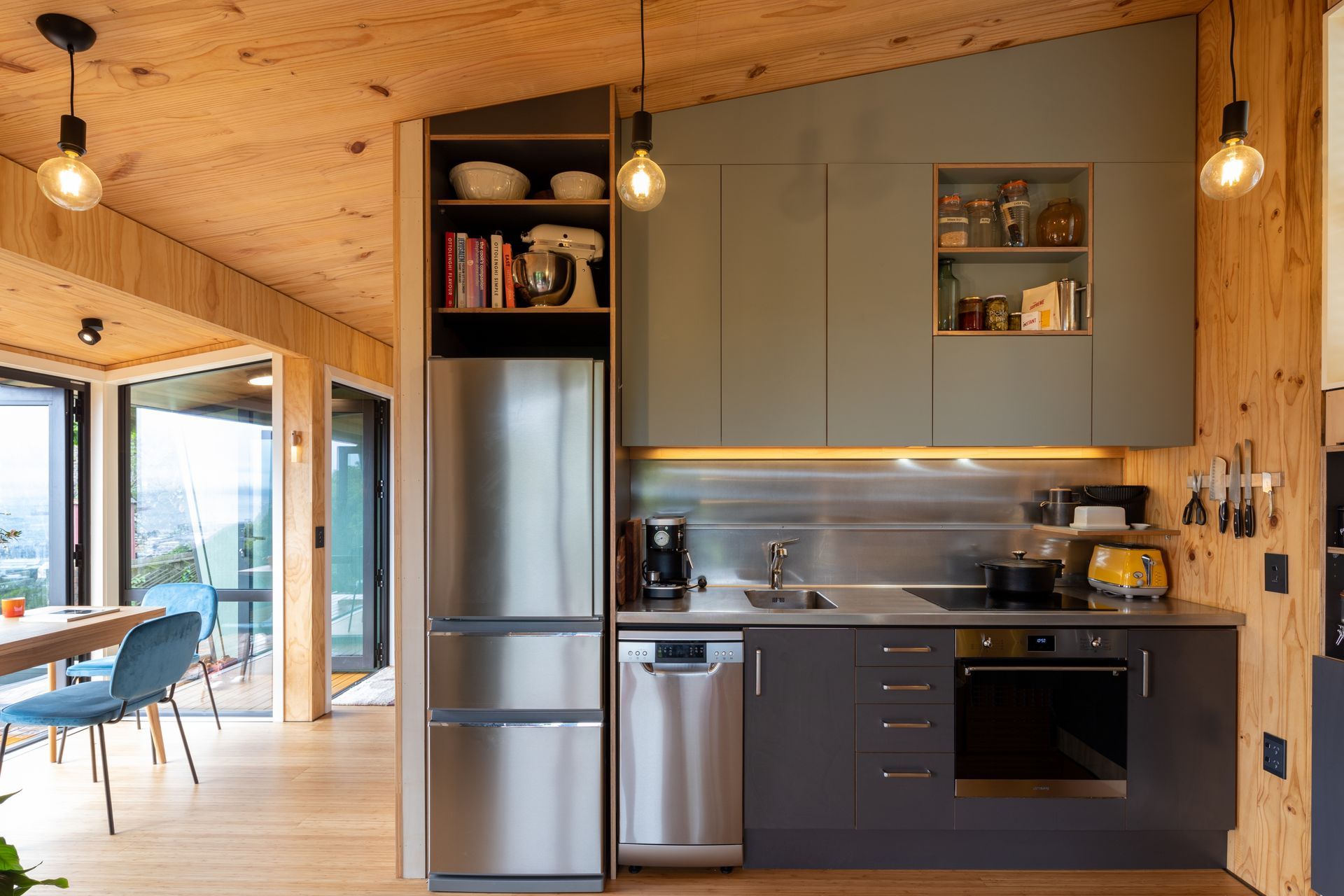
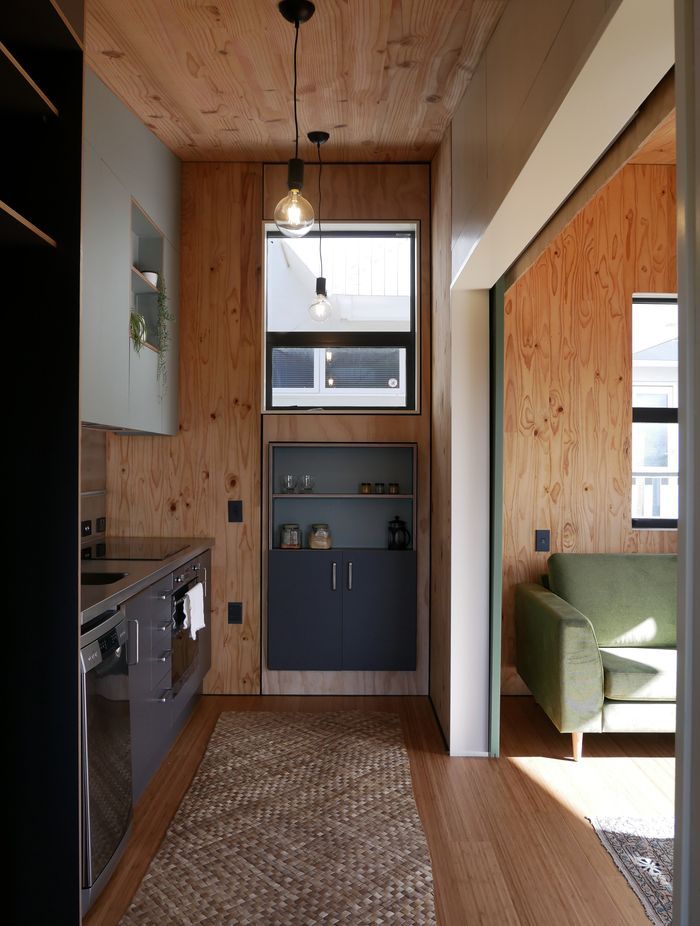
The sustainability thread is noticeable through each of the material choices, with wool-blend insulation from New Zealand company Terra Lana, sustainably grown bamboo flooring, and New Zealand pure wool carpet to name a few. Wright says careful consideration has been taken for each material’s life cycle prior to specification.
The Te Whare-iti process begins with design and consent. Through the consultation process, a floor plan is created by arranging the pre-existing module designs to suit both the site, and the client’s lifestyle. The team also takes care of consent and site preparation at this stage. Once a design has been approved, construction begins at the Porirua-based prefabrication site. There, each module is carefully built and prepared to be craned or trucked on site.
Transport and installation involves either delivering the fully finished home on a single truck, if the site has easy access, or lifting and connecting one module at a time on sites where access is more challenging. All services are then connected on site.
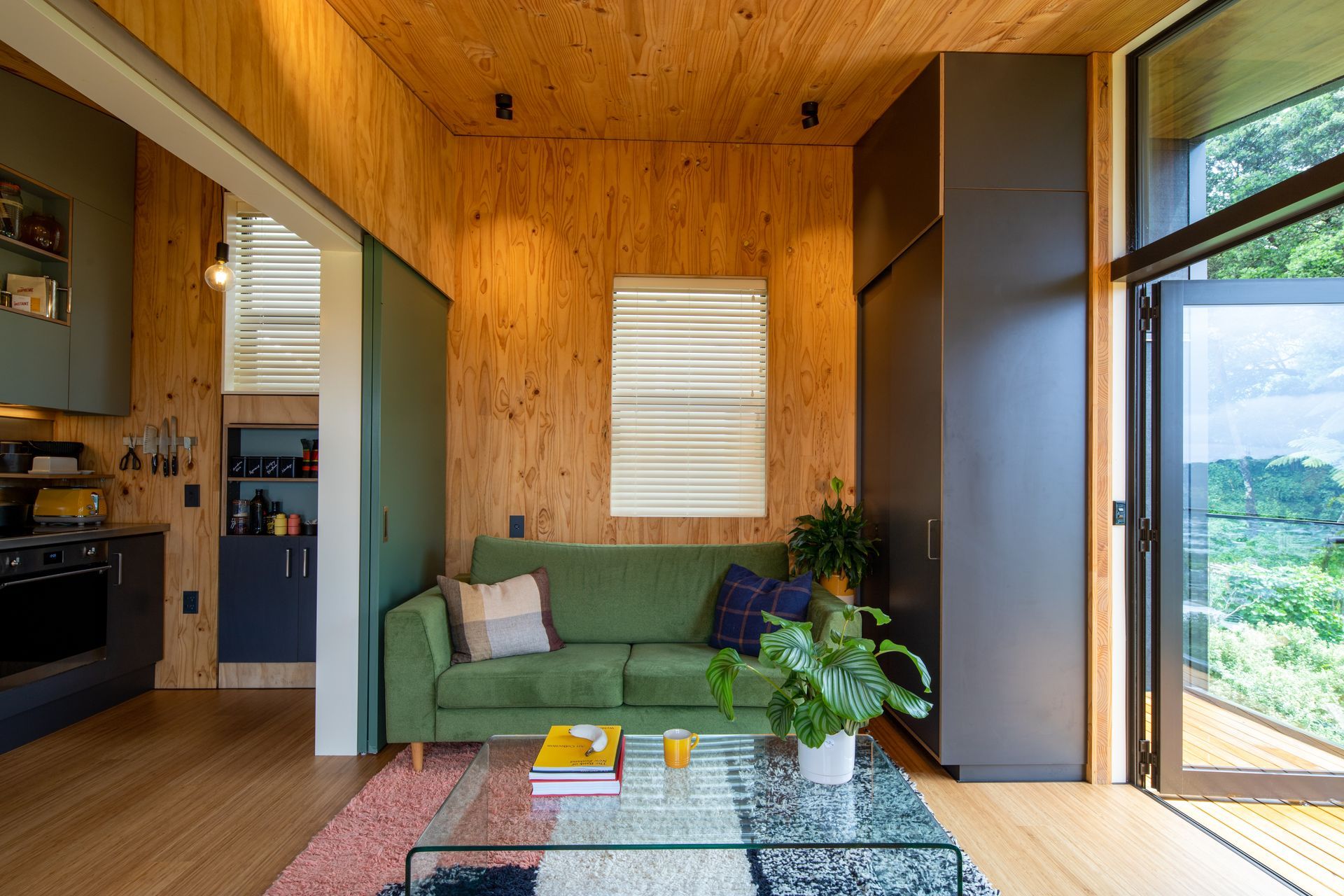
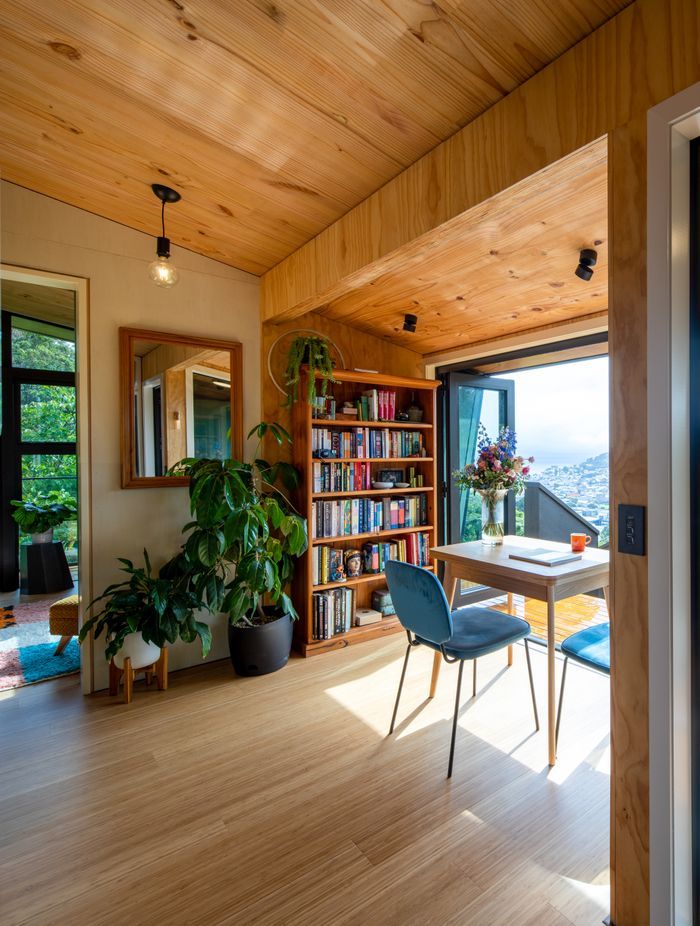
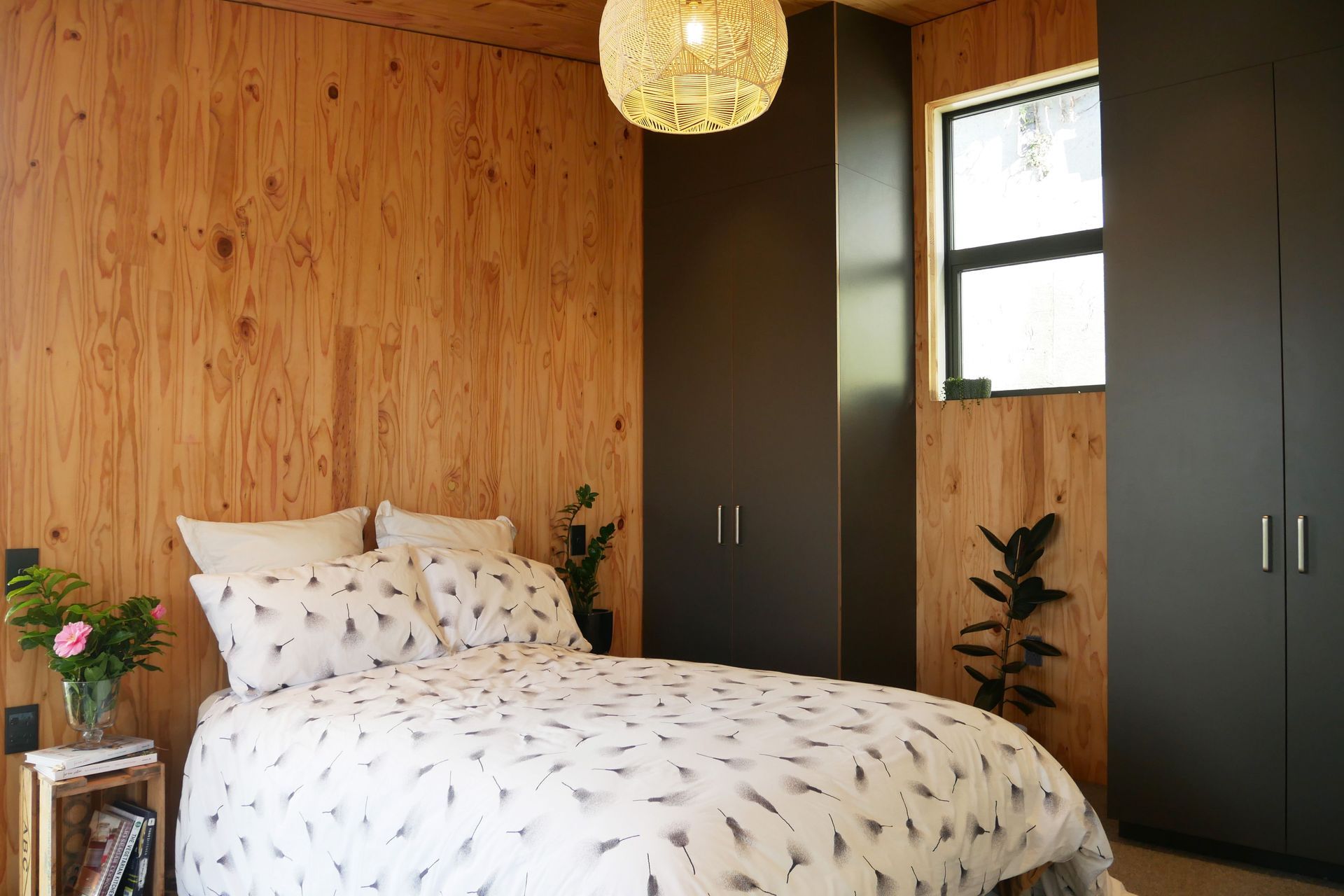
The finished homes, while small in footprint, feel generous, with large floor-to-ceiling windows and intelligent application of space. The CLT panels, finished with linseed oil, add a soft, honeyed warmth while cabinetry and tiling in natural shades of sage green, stone grey and charcoal ground the palette.
Owners of Te Whare-iti homes sing their praises, impressed by the quick construction times, thoughtful design, and endless customisation options. From this testimonial of a Te Whare-iti client, it’s clear Wright and his team are on to something good. “With New Zealand housing the way it currently is, I think prefabricated, modular systems like what Te Whare-iti have developed are the solution. I would absolutely recommend it if you’re looking to build an intelligent, comfortable, and quality house.”
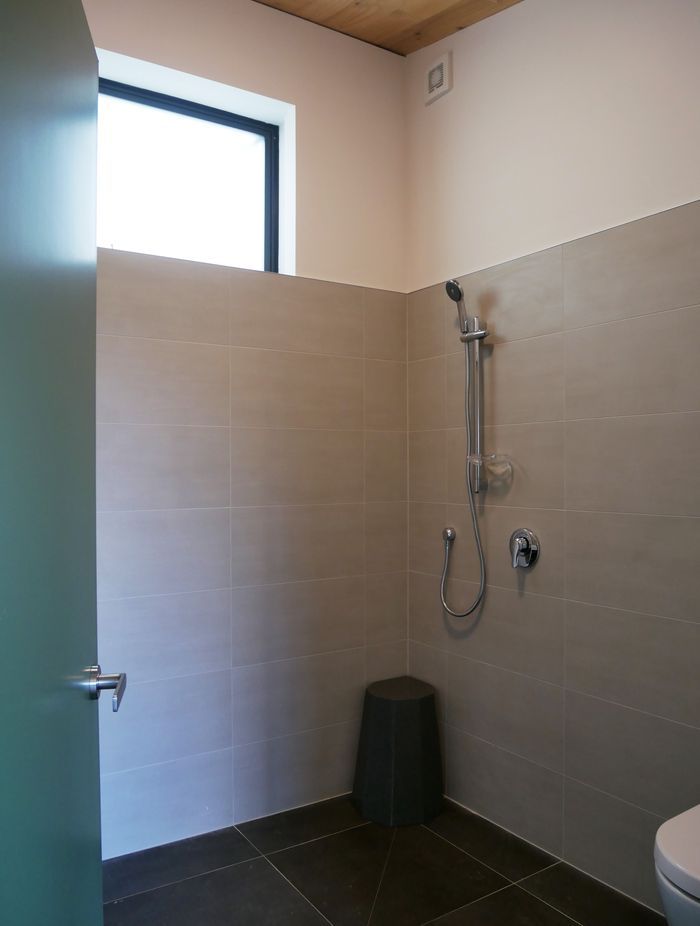
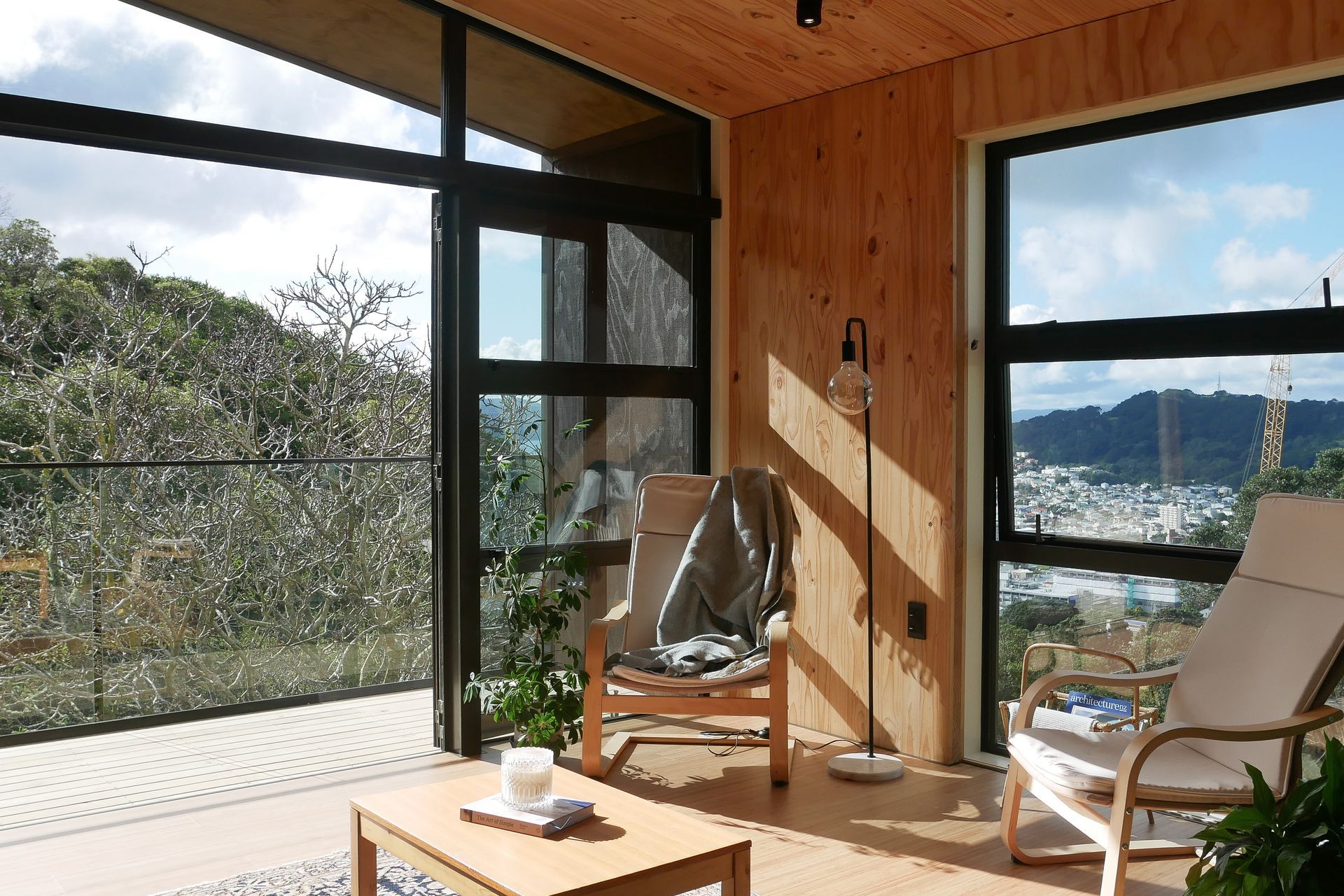
Learn more about Te Whare-iti and Aonui Architecture.