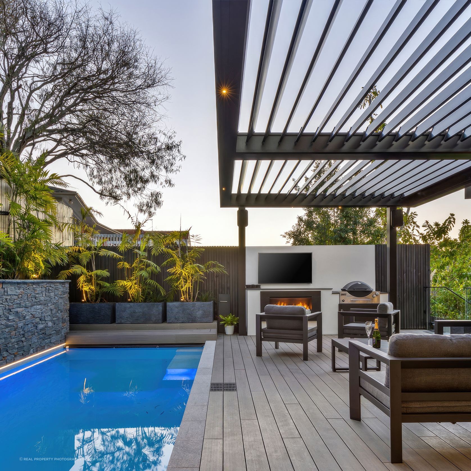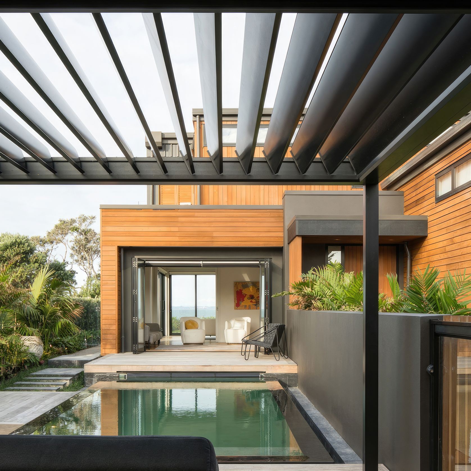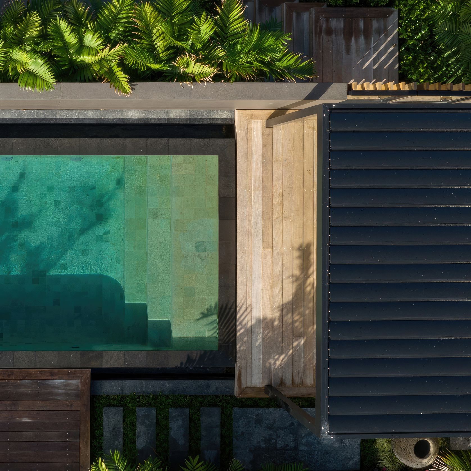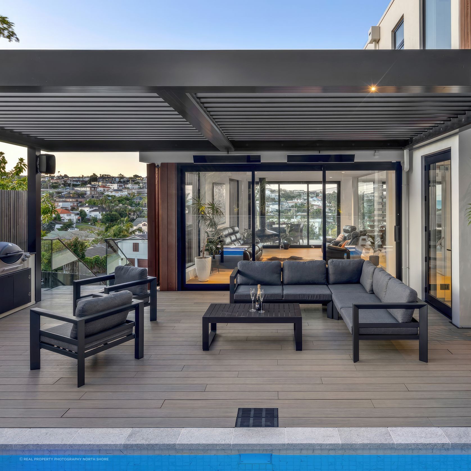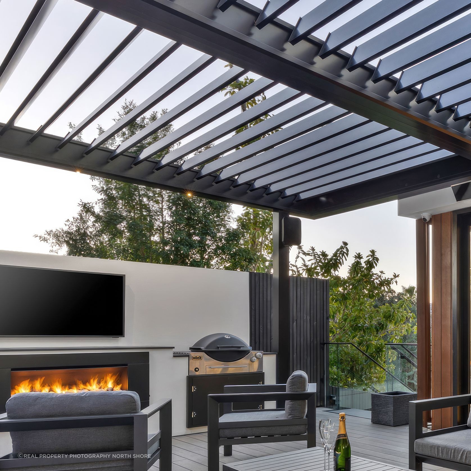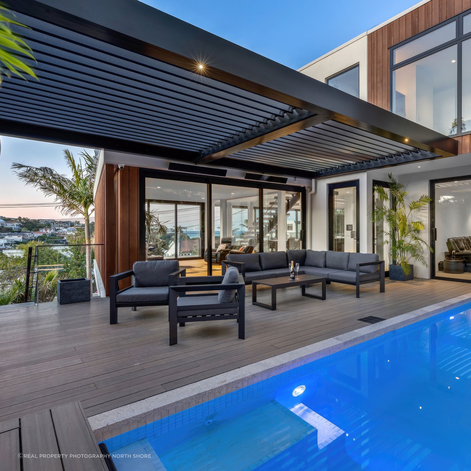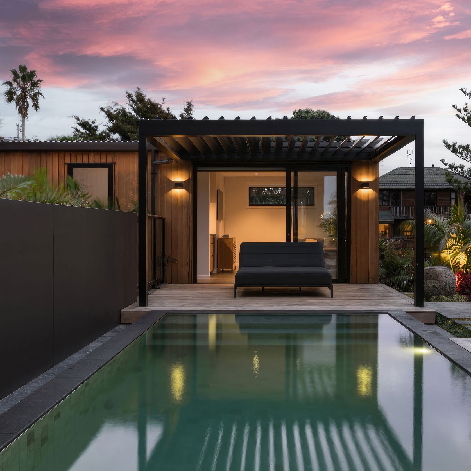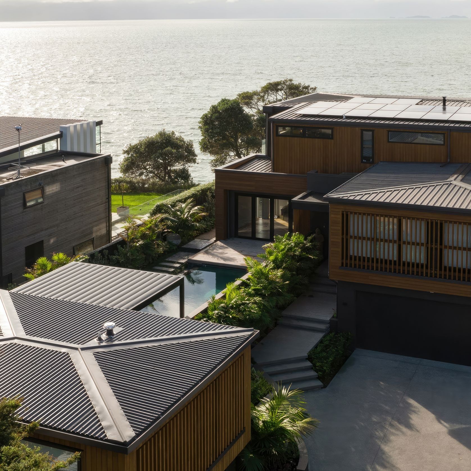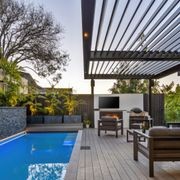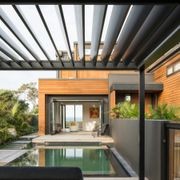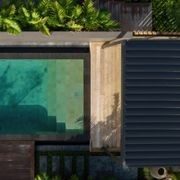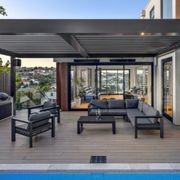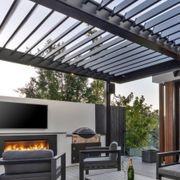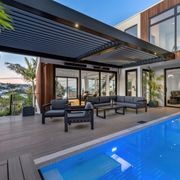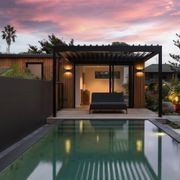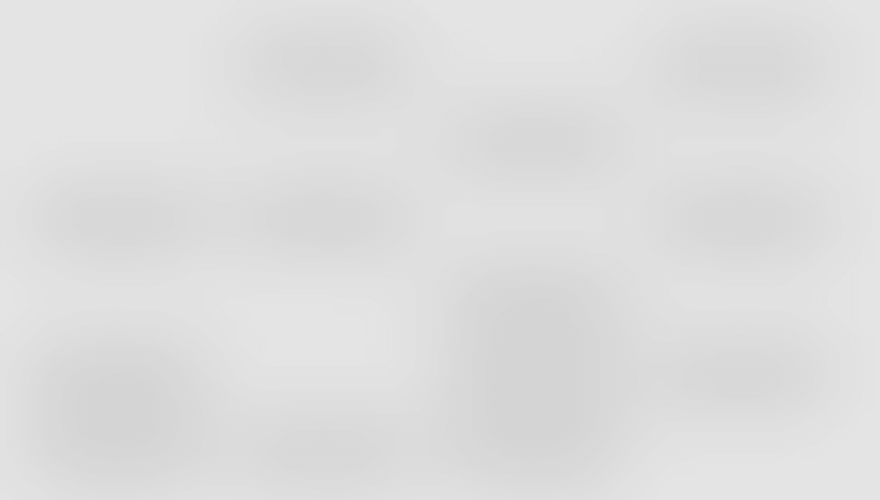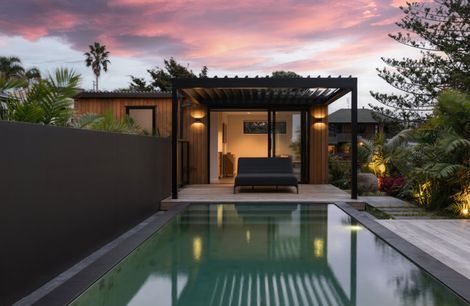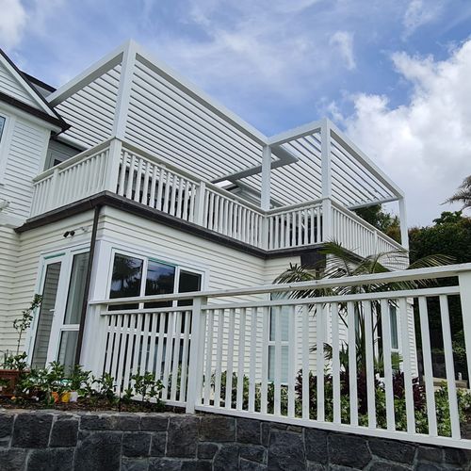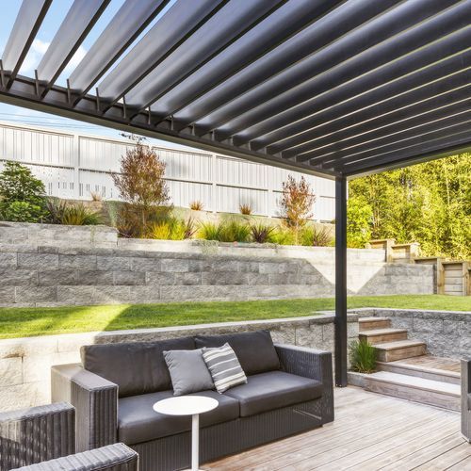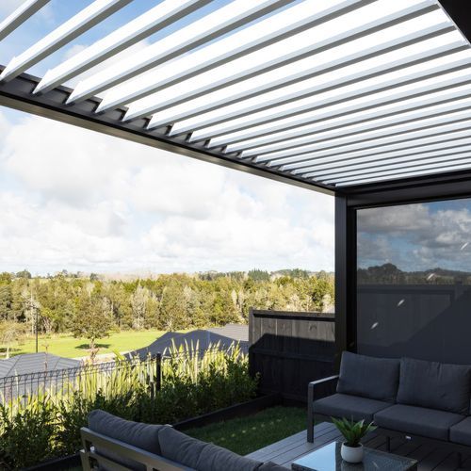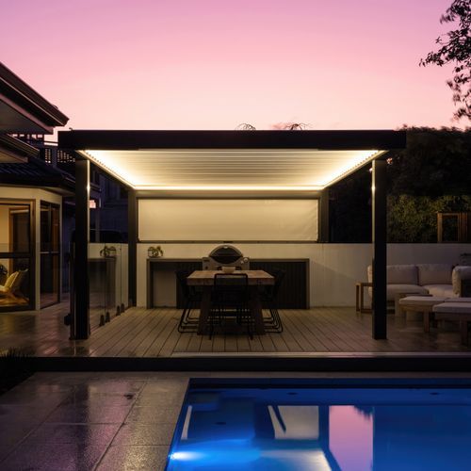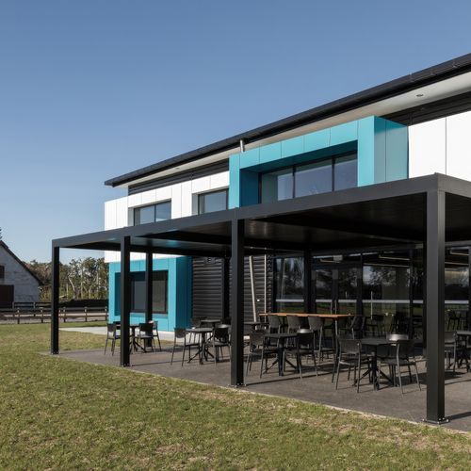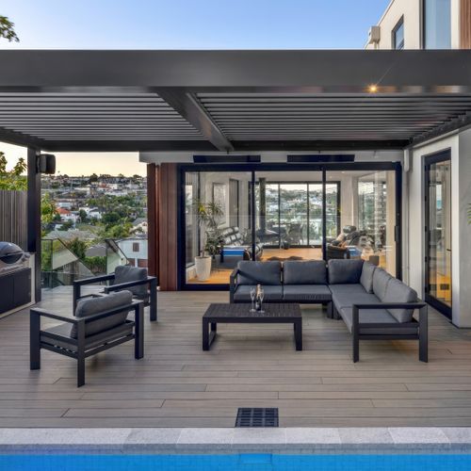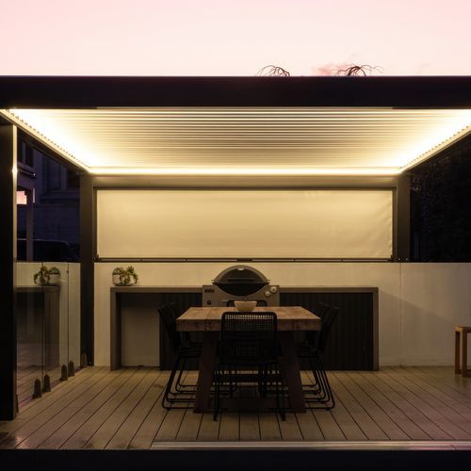Poolside Living Space
EXO Louvre SystemsPoolside oasis on the clifftop.
When you’ve got a location like this you want to make the most of it! This superb renovation by award-winning architects Creative Arch included a vision of a poolside oasis – a luxurious sanctuary where family and friends can relax and socialise all year round.
An EXO louvre roof met the brief perfectly. It lets the homeowners maximise their living space with seamless indoor/outdoor flow, and enjoy their home’s magnificent coastal position to the full.
Please enquire with us, as all our products are bespoke and custom-made.
We design your new EXO louvre roof system to suit your home and lifestyle.
- CategoryLouvre Roofs
Beauty is more than skin deep
We want you to love your EXO louvre roof for years to come, so we make sure they’re engineered and built to last. We’re proud to use high-quality components in every EXO structure. Depending on the aesthetic you’re after you have the choice of either sleek, low-maintenance powder coating or woodgrain finish.
System Components
Each EXO louvre roof is a bespoke project. Our contemporary blades and gutter profiles are designed and engineered specifically for your home or building, and have what it takes to withstand local weather conditions.
Our unique blade designs use a sleek tongue and groove profile that is lightweight and can span up to 5m before another support or beam is needed.
3800 SERIES BLADE
Blade width: 221mm
Max blade length: 3800mm
Material: 6063 Series T6
Weight: 3.23 kg/m
5000 SERIES BLADE
Blade width: 221mm
Max blade length: 5000mm
Material: 6063 Series T6
Weight: 4.16 kg/m
GUTTER SPECIFICATIONS
Single gutter profile: 200 x 50 x 3mm RHS with integrated gutter
Double gutter profile: 200 x 50 x 3mm RHS with integrated gutter
Our structural frames can be customised to suit any space, with spans larger than 5.6m simply requiring another support or laminated beam. All connections have been engineered to be simple, strong and discreet for a clean, minimalist look.
FRAME SPECIFICATIONS
Max-span between posts: 5.6m / 7.2m*
Weight Single Gutter: 5.4 kg/m
Weight Double Gutter: 8.5kg/m
Material: 6000 Series T6
Oceanview Opulence
Size: 7m x 4.2m (29.4m2)
Frame Profile: 300 Series
Frame Colour: Matt Black
Blade Colour: Matt Black
Accessories: LED Down Lights, Heaters, Audio, Rain Sensor
Rothesay Bay Residence
Size: 3.3m x 3.7m (12.21m2)
Blade colour: Matt Black
Frame colour: Matt Black
Accessories: Iron sand downpipe
Client: Senior Construction
Architect: Creative Arch
Projects featuring Poolside Living Space
More from EXO Louvre Systems
About the
Seller
Create the ultimate all-weather outdoor living space.
With 30+ years’ experience in aluminium fabrication behind us, we’ve engineered the ultimate outdoor louvre roof for New Zealand’s unique weather conditions – the EXO louvre roof system. Adjustable in seconds at the touch of a button, your EXO louvre roof gives you seamless indoor/outdoor living all year round.
Contemporary aesthetics combined with highly functional design means your EXO louvre roof system can be customised to fit any space, and it’s much easier and more affordable than extending your home. It stacks up even more when you consider that we offer a complete end-to-end design and installation service that includes plumbing and electrical.
For inspiration check out some of our recent projects, then get in touch to talk to us about how an EXO louvre roof could create the ultimate all weather living space at your home.
- ArchiPro Member since2024
- LocationView address
- More information
