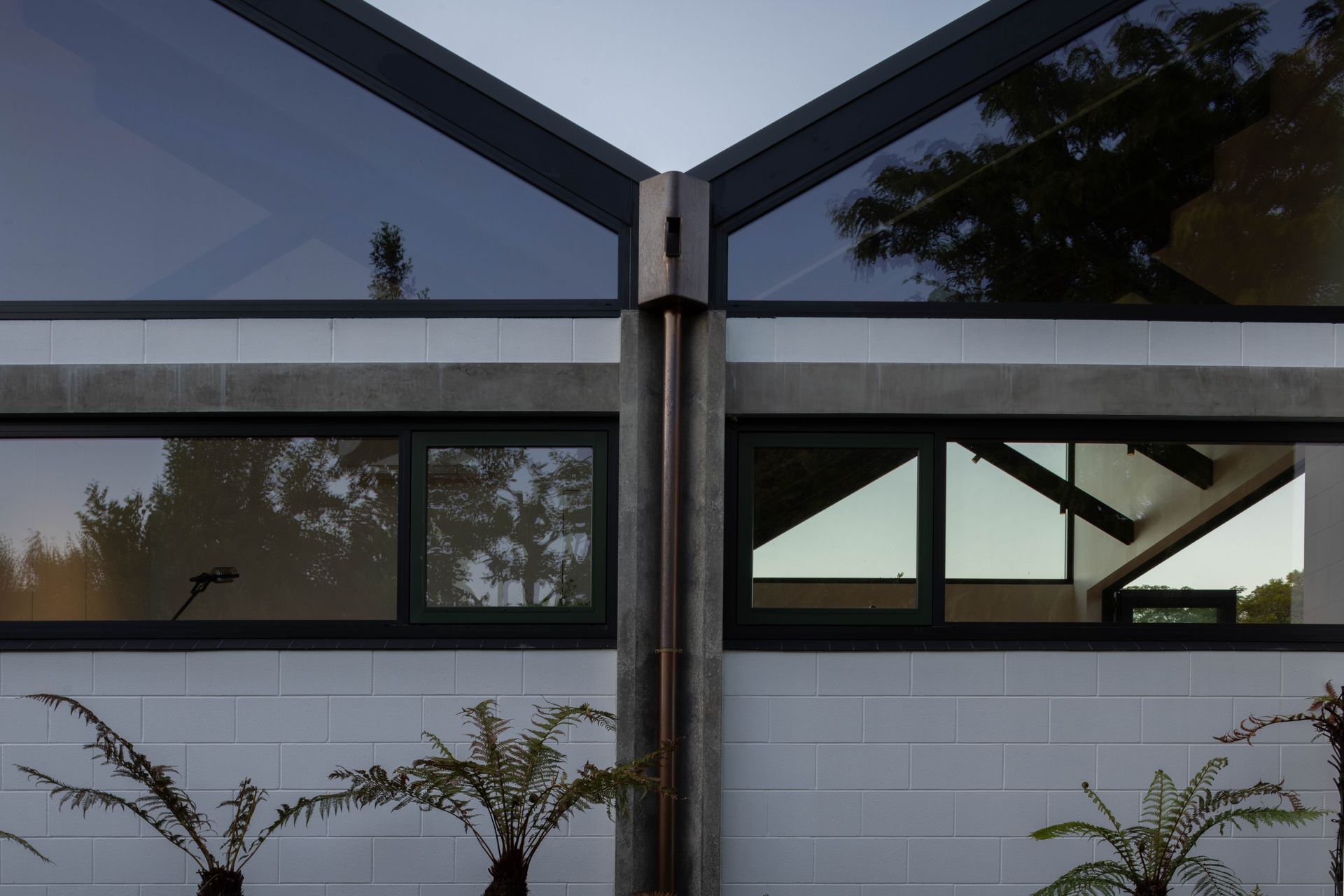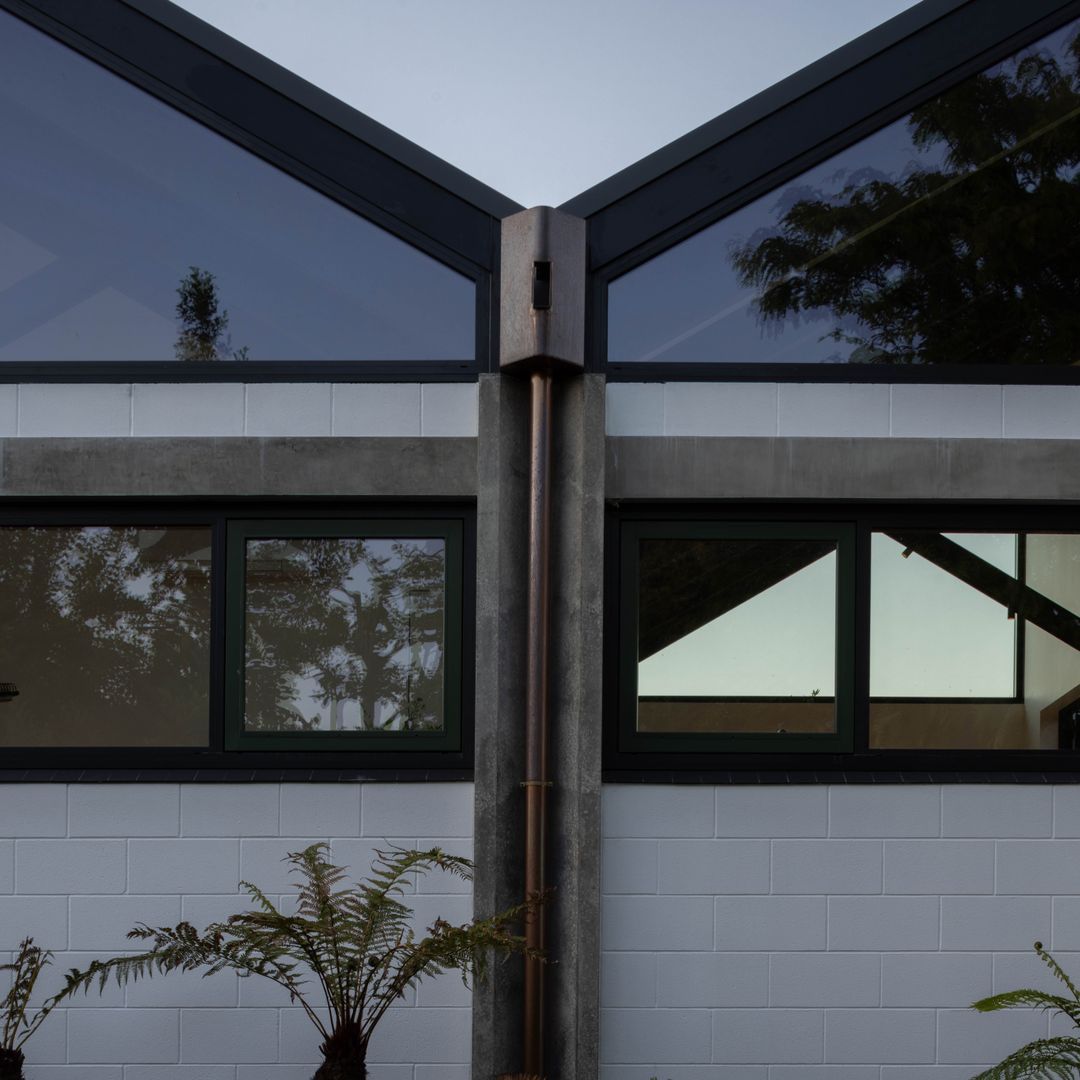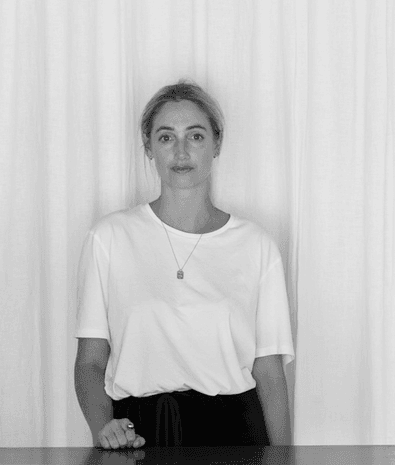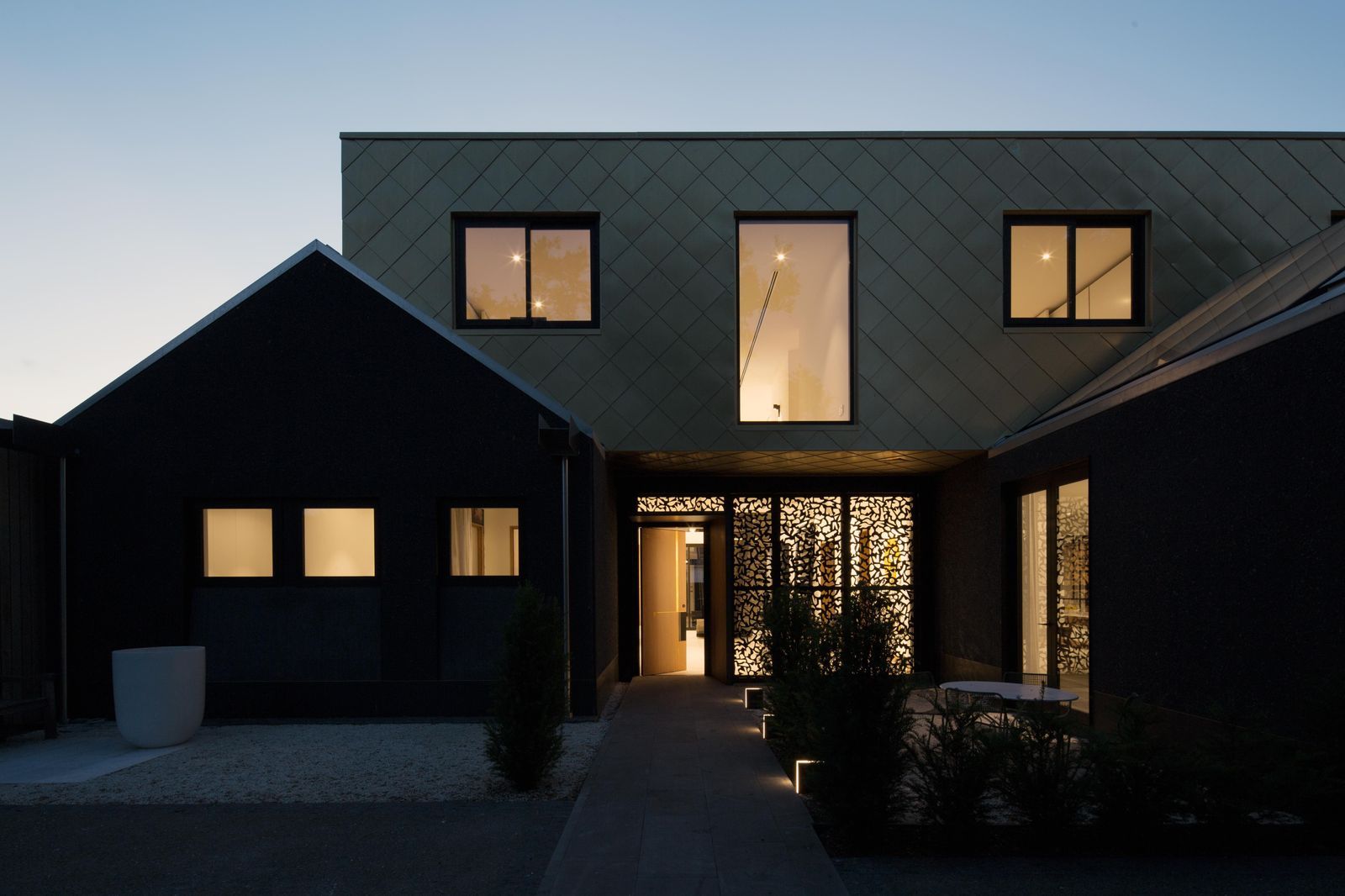
prau

About
Culture manifests through people, what they produce and what they build.
Each project has specific contextual parameters, we define place through architectural interventions.
Houses, workplaces, masterplanning and things.
We design architecture.
Meet the team

Madeleine Clarke
Architectural Graduate at PRau

Phil Redmond
Architect, Director PRau Ltd
Awards and recognition
2018
NZIA
Canterbury Architecture Award - Housing
2018
Best Awards
Housing - Bronze
