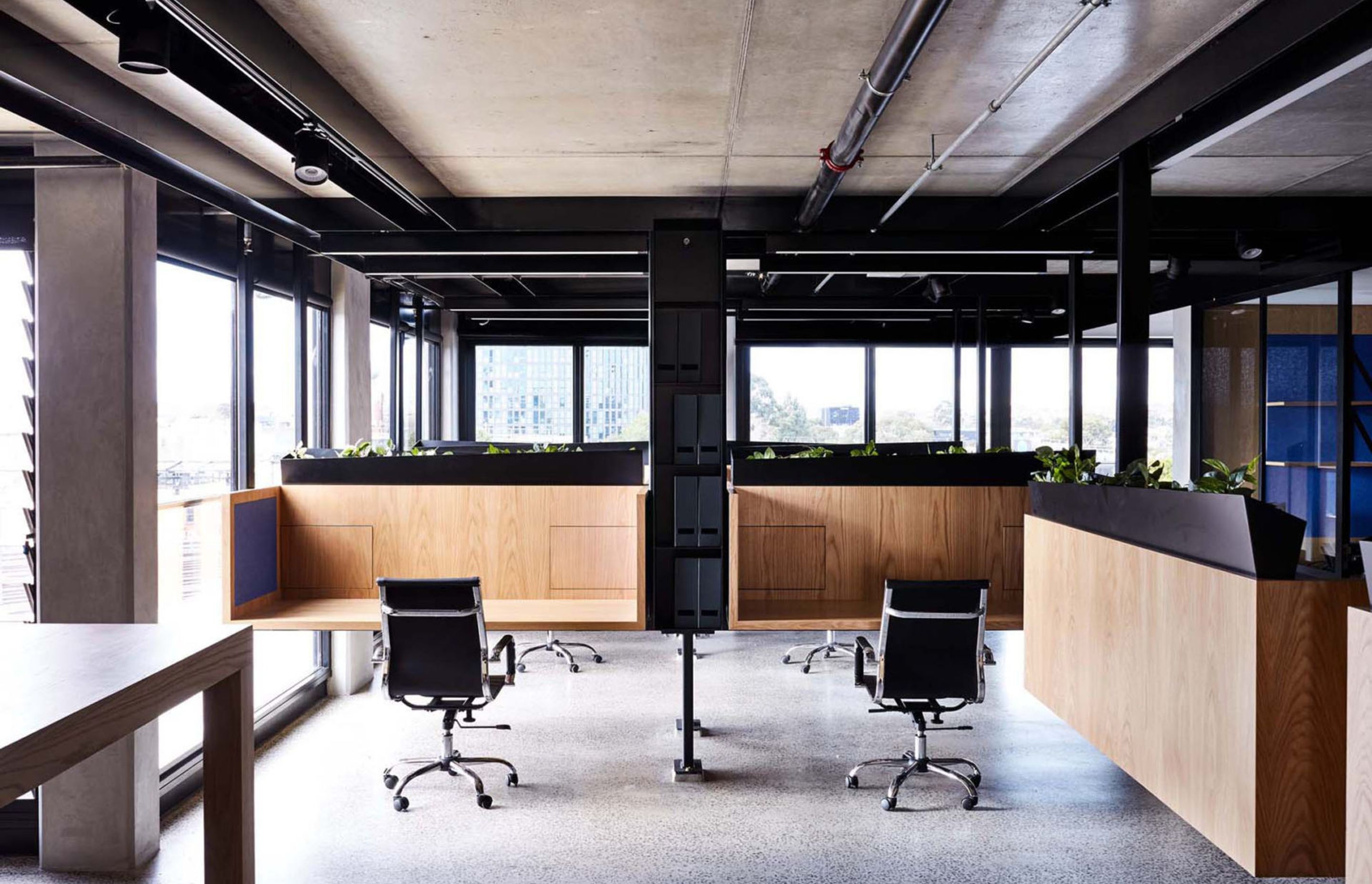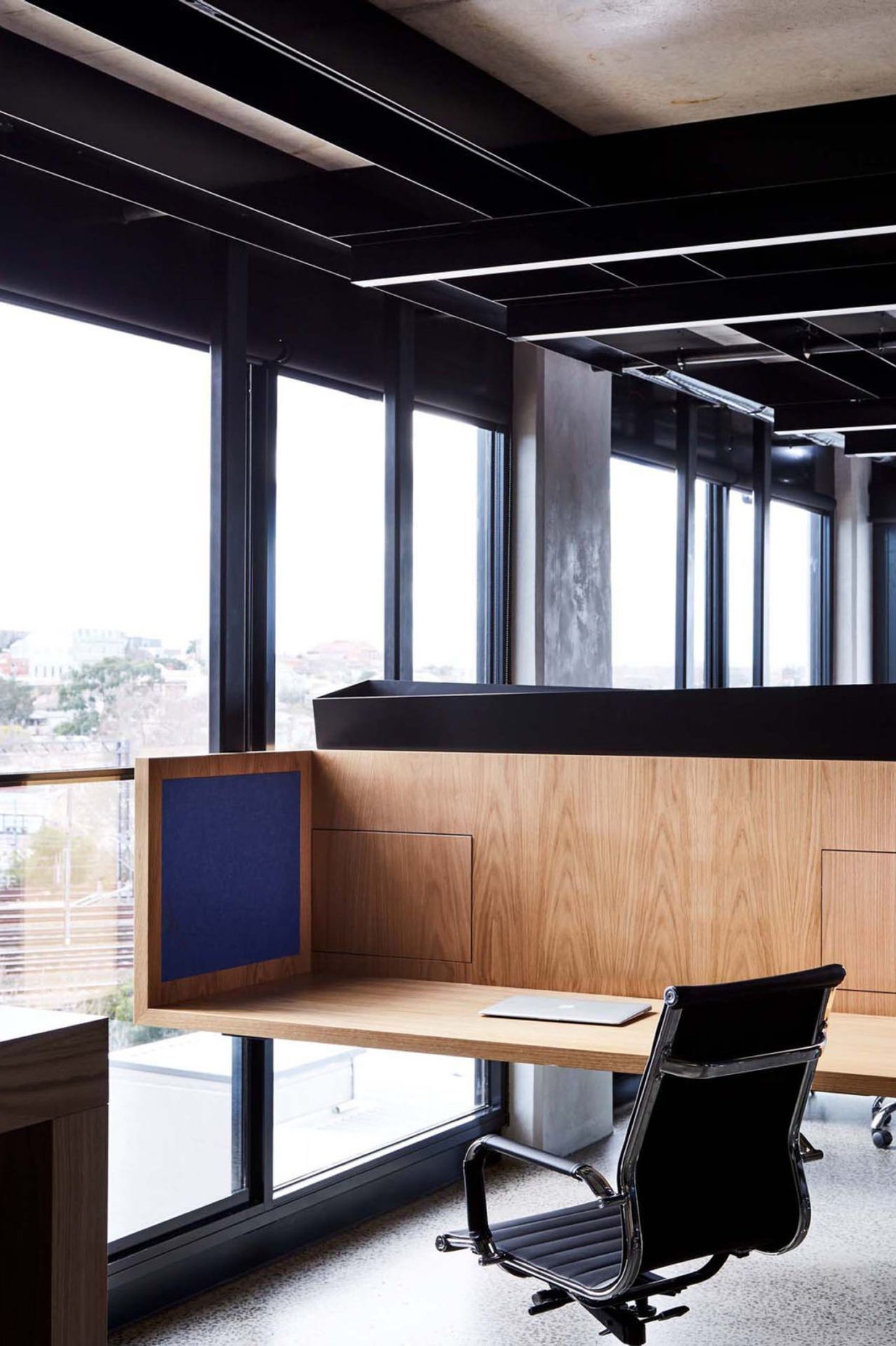13 Cremorne
By Architects EAT

13 Cremorne is a seven-storey 2900m2 commercial project with retail on the ground floor and a penthouse event space situated near Richmond Train Station. The project is a concept of three things– a new urban narrative, a tight urban site, and an aesthetic that speaks of our client. The gold pleated façade compresses the impression of the height of the building to a more human/pedestrian experience; the horizontal lines continue the linearity of the street façades, and the precision of construction of the pleats speaks of the craftsmanship that exists in the shop-fitting scale. Whereas the Dove Street ‘back’ façade is our little contribution to the pre-existing Cremorne industrial context – the unassuming red bricks together with the finer hit ‘n’ miss articulation add back that character to the familiar streetscape.
Photography: Derek Swalwell
















Professionals used in
13 Cremorne
More projects from
Architects EAT
About the
Professional
The places we design play host to the scope of human existence in all of its beautiful, messy and extraordinary glory.
- ArchiPro Member since2022
- Associations
- Follow
- Locations
- More information





