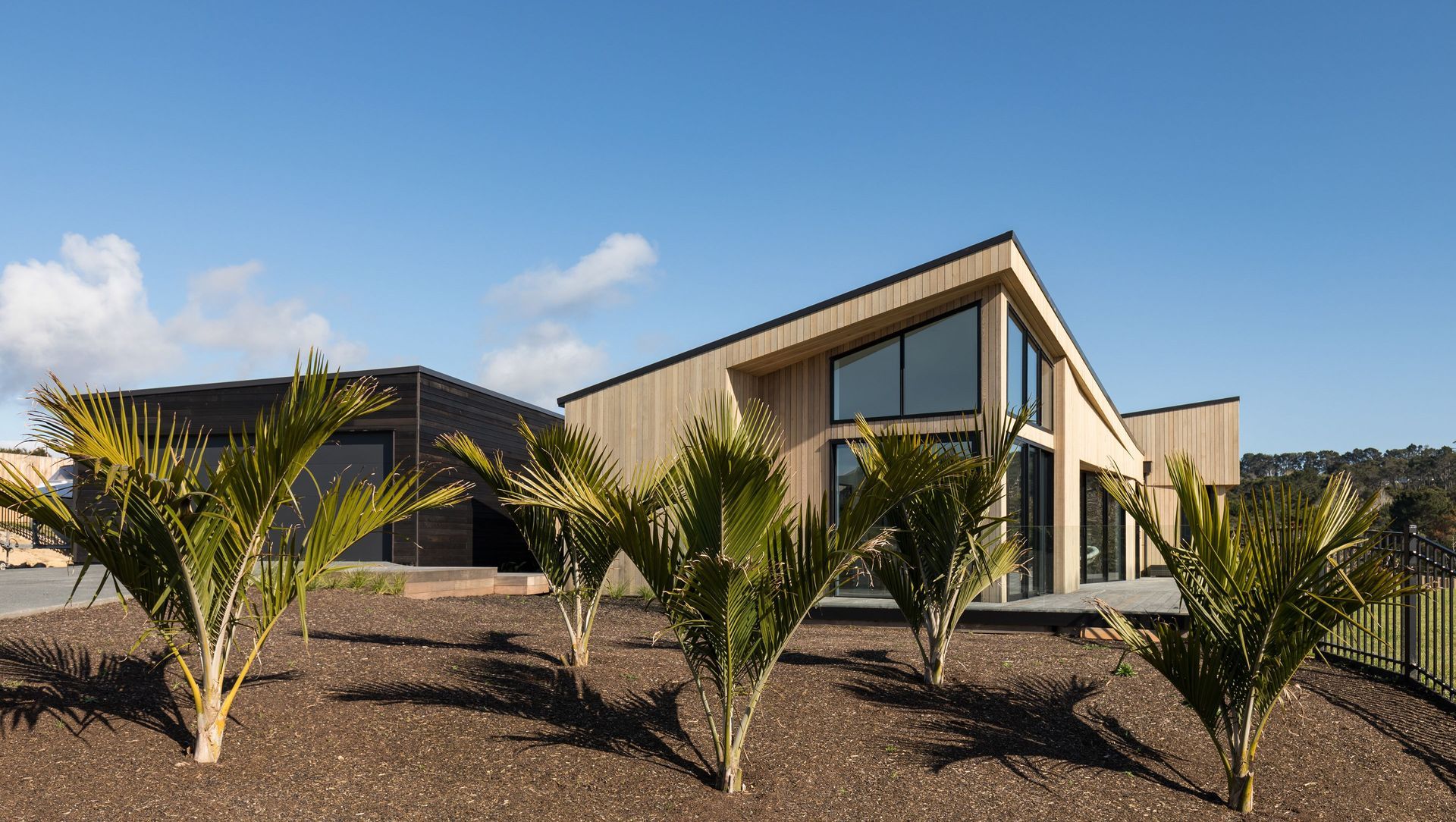About
7 Laguna.
ArchiPro Project Summary - A stunning single-level family home designed for open-plan living, featuring distinct adult and children's wings, expansive views of Gulf Harbour Marina, and a modern aesthetic that harmonizes with its surroundings.
- Title:
- 7 Laguna
- Architect:
- Michael Cooper Architects
- Category:
- Residential/
- New Builds
Project Gallery
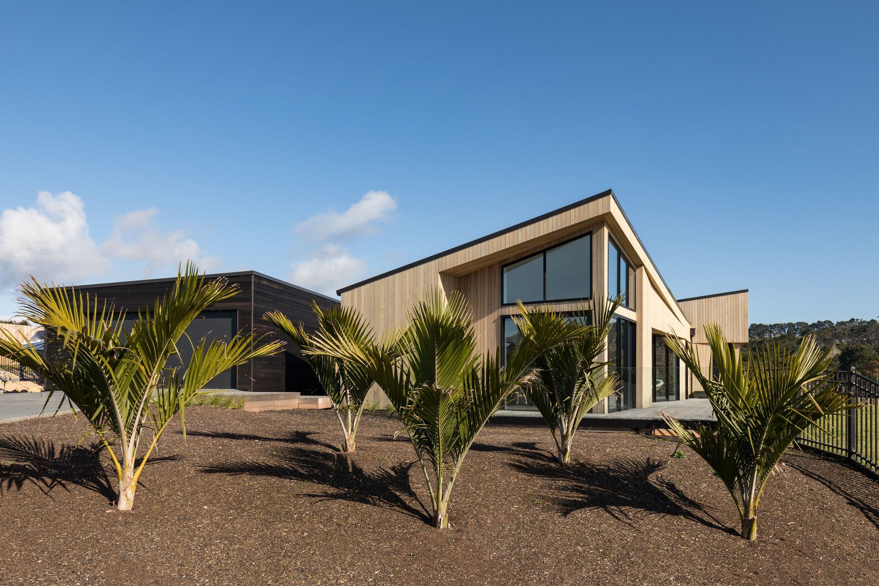
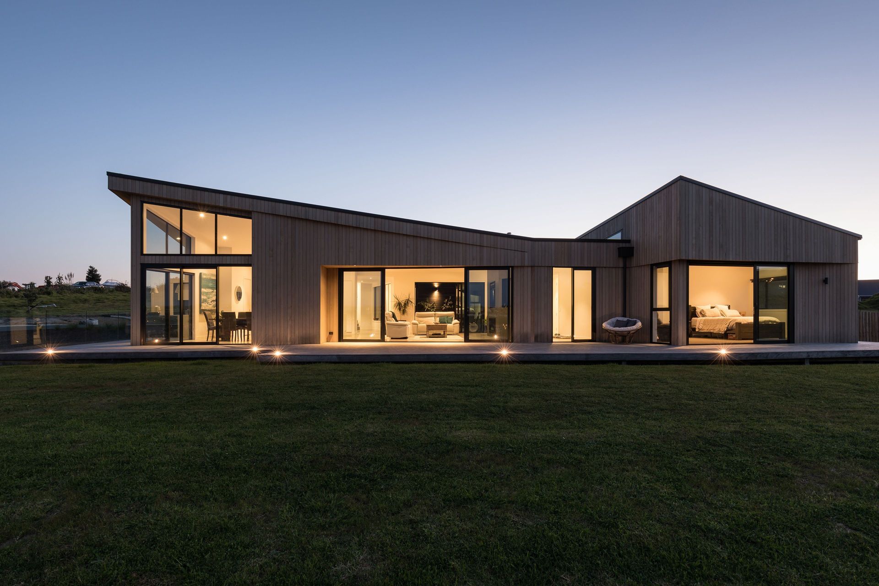
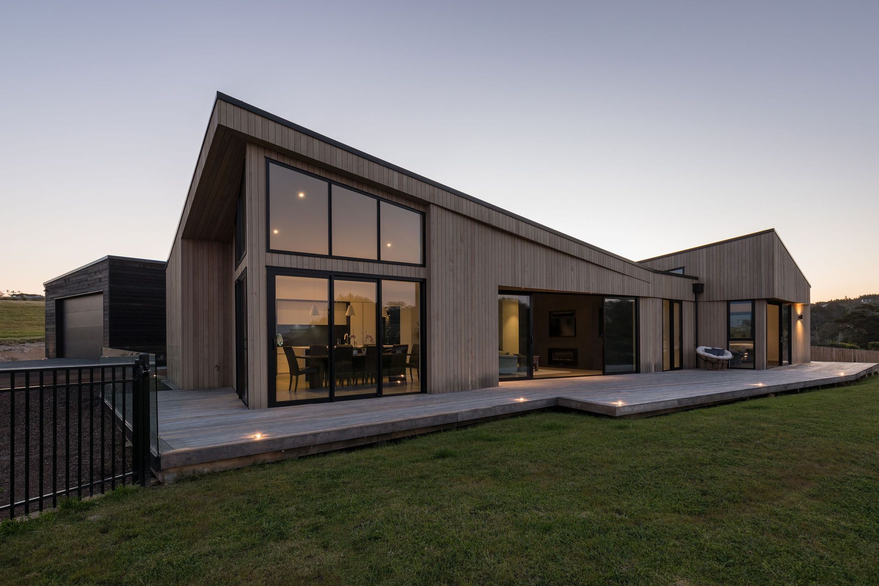
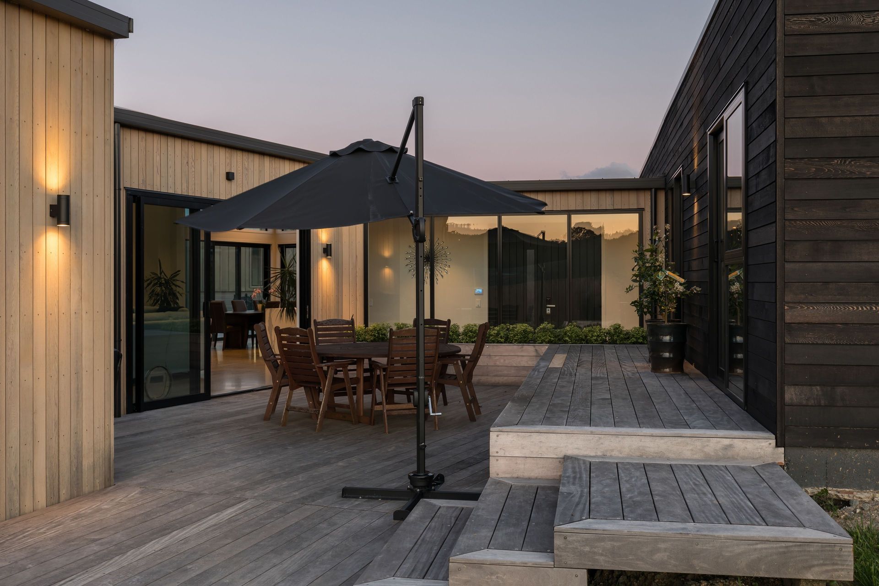
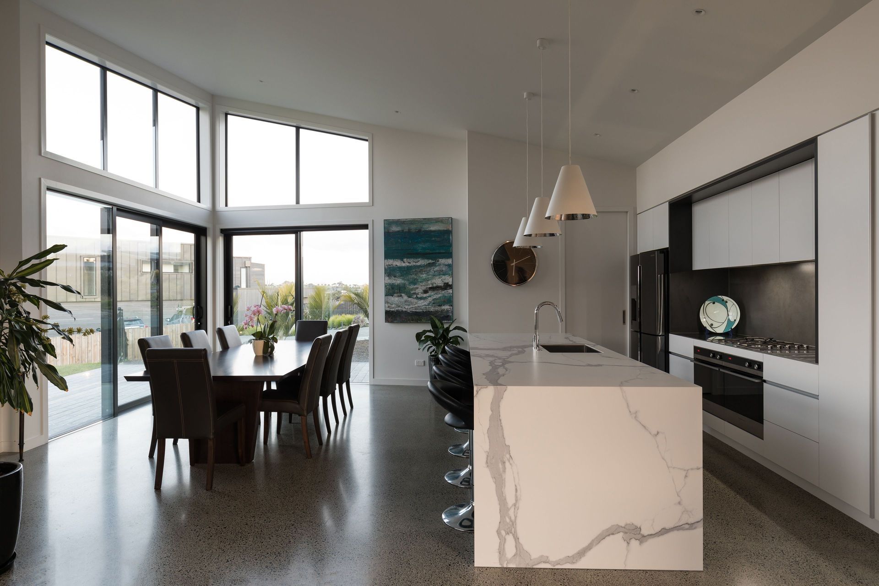
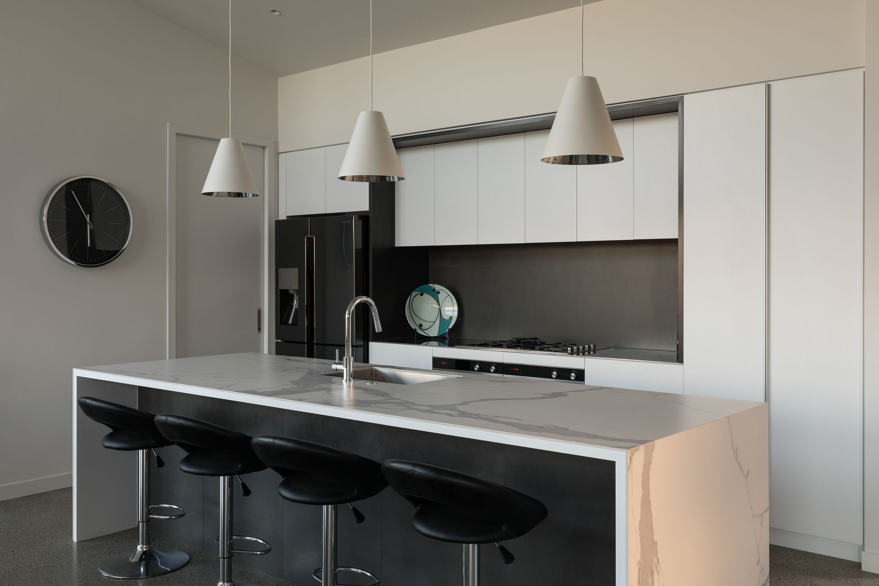
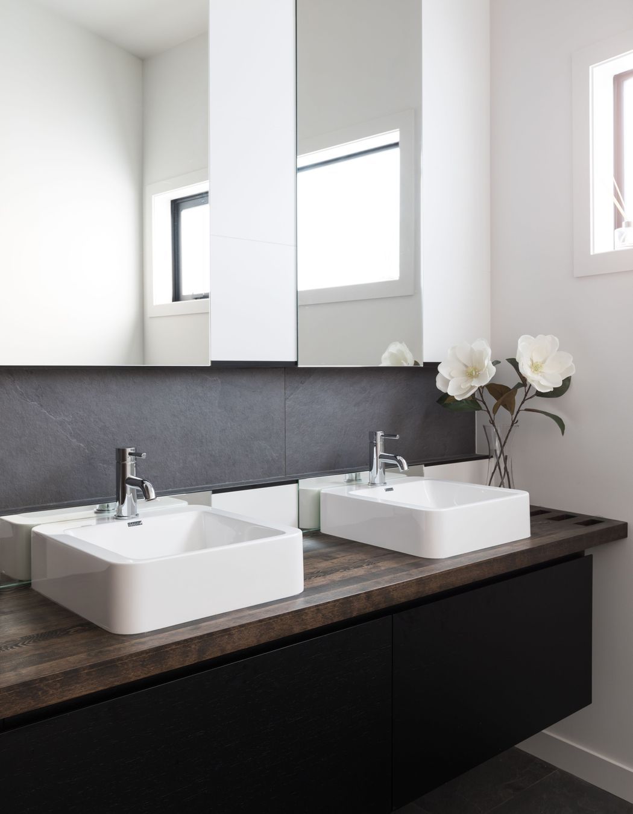
Views and Engagement
Professionals used

Michael Cooper Architects. Our PhilosophyAt Michael Cooper Architects, innovation and pragmatism converge to redefine the essence of architectural excellence. Our approach to design is characterised by a fresh perspective that seamlessly integrates with our unwavering commitment to practical solutions throughout every project phase. This distinctive synergy sets us apart, not only in our ability to create exceptional buildings but also in our dedication to forging lasting relationships with clients and industry partners.
Our firm thrives on a culture of autonomy and empowerment, where individual contributions are not just encouraged but celebrated. In this collaborative environment, every team member plays a vital role, fostering a culture of openness and critical thinking that propels our design process to new heights of innovation and resilience.
At Michael Cooper Architects, we believe that with the right team, every design challenge becomes an opportunity, and the journey from concept to realization is not just achievable but immensely enjoyable. Join us on this exciting exploration where creativity meets practicality, and together, we build more than structures – we build lasting experiences.
Year Joined
2017
Established presence on ArchiPro.
Projects Listed
37
A portfolio of work to explore.
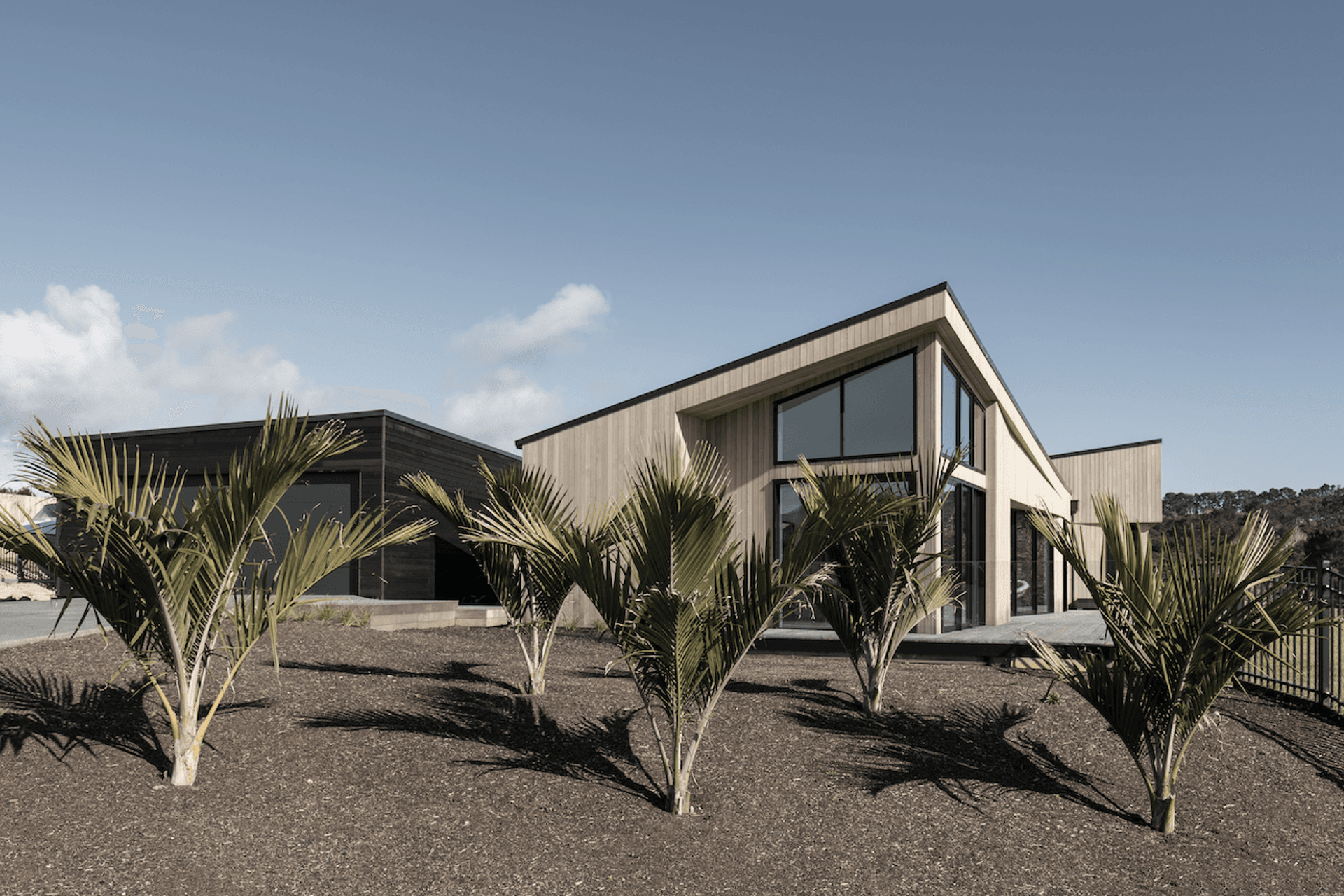
Michael Cooper Architects.
Profile
Projects
Contact
Project Portfolio
Other People also viewed
Why ArchiPro?
No more endless searching -
Everything you need, all in one place.Real projects, real experts -
Work with vetted architects, designers, and suppliers.Designed for New Zealand -
Projects, products, and professionals that meet local standards.From inspiration to reality -
Find your style and connect with the experts behind it.Start your Project
Start you project with a free account to unlock features designed to help you simplify your building project.
Learn MoreBecome a Pro
Showcase your business on ArchiPro and join industry leading brands showcasing their products and expertise.
Learn More