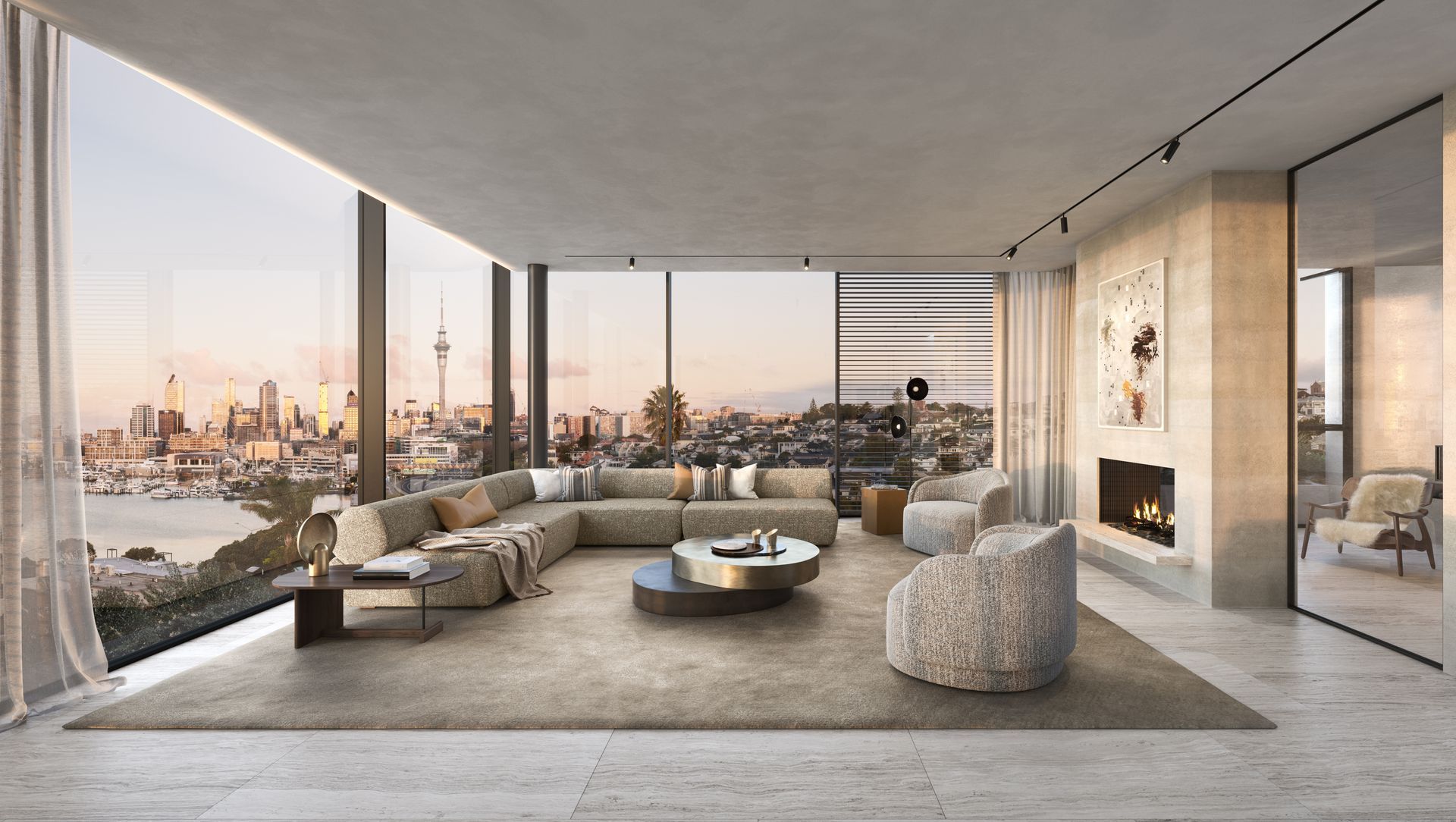About
Shelly Beach.
- Title:
- Shelly Beach
- 3D Rendering:
- Myles Montgomery
- Category:
- Residential/
- New Builds
- Completed:
- 2022
- Price range:
- 5m+
- Building style:
- Contemporary
- Client:
- Vangaurd Co
- Photographers:
- Myles Montgomery
Project Gallery
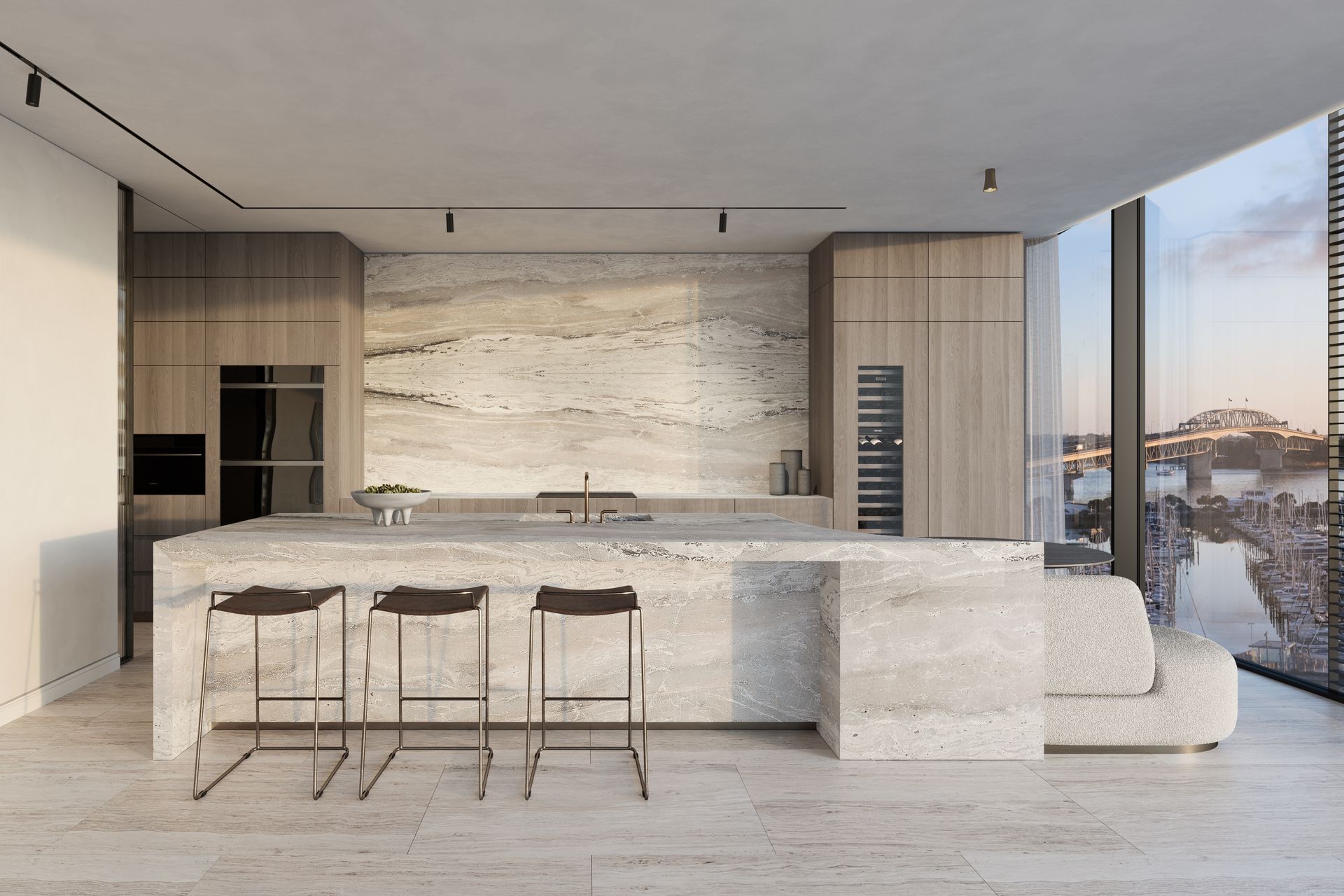
Shelly Beach is a four-level complex which will have eight penthouse- quality apartments all with views towards the Auckland Harbour Bridge, Rangitoto and the city's CBD. The 1890sqm elevated site on the northern slopes of the Waitemata ridge-line on Shelly Beach Road has inspired coastal edge architecture with crafted sculptural elements. The building will feature cuts and recesses that show themselves as loggia (winter gardens) with overhanging planters and strongly defined vertical cores and walls.
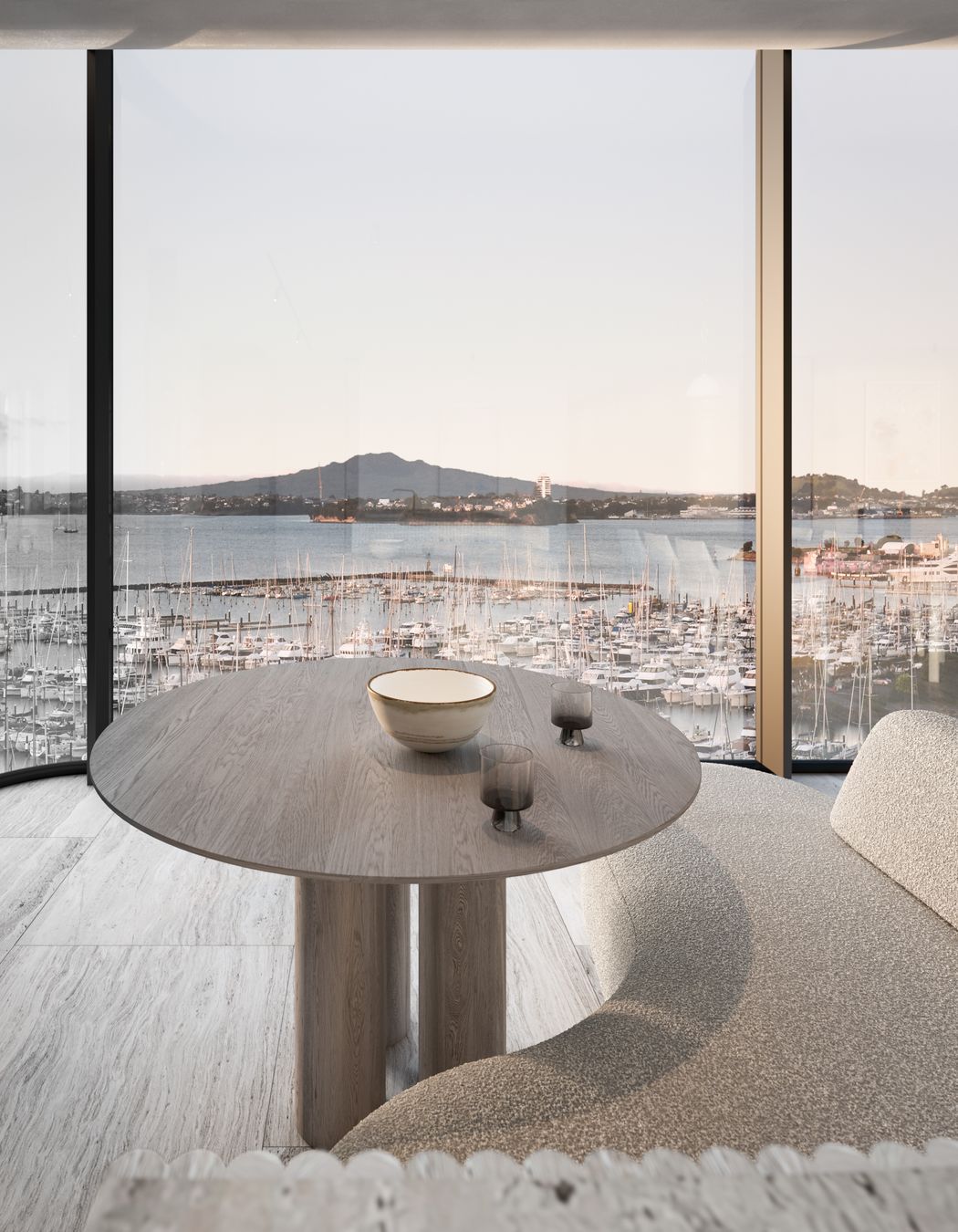

Myles Montgomery was commissioned by Vanguard & Co to produce interior compositions of the design by Ella Dallimore set within the architecture of Monk Mackenzie.
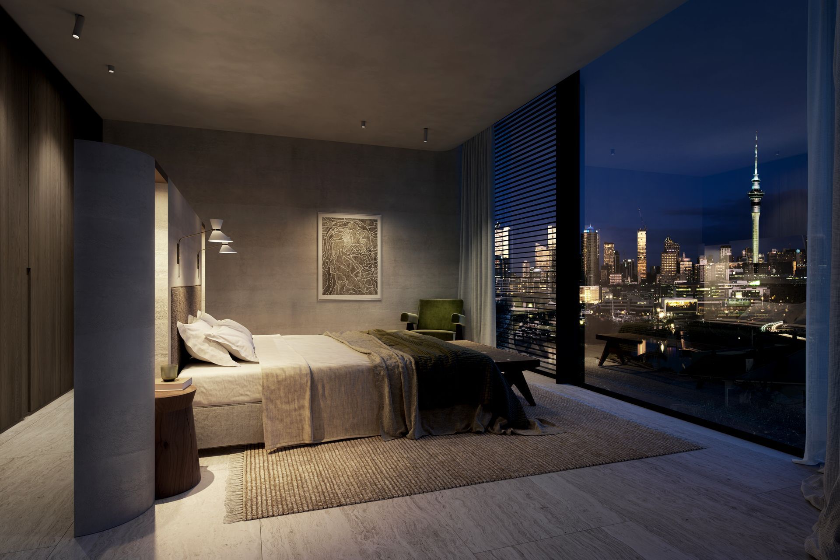
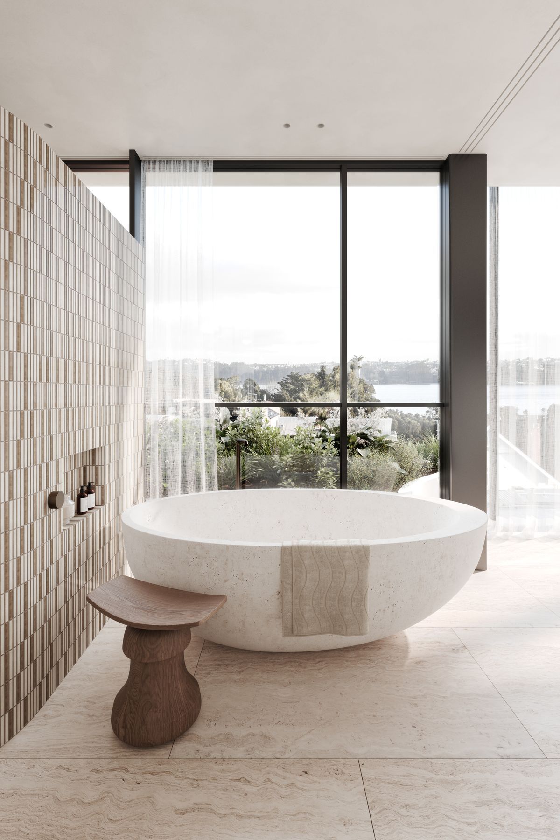
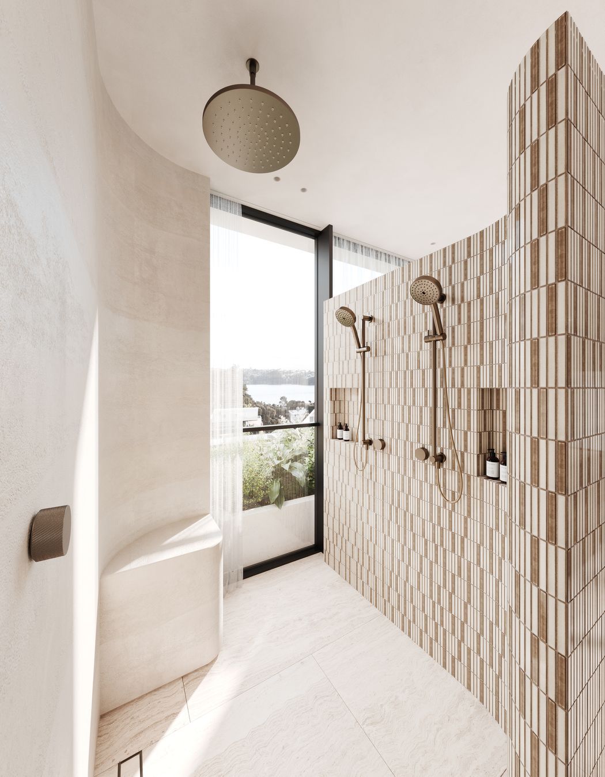


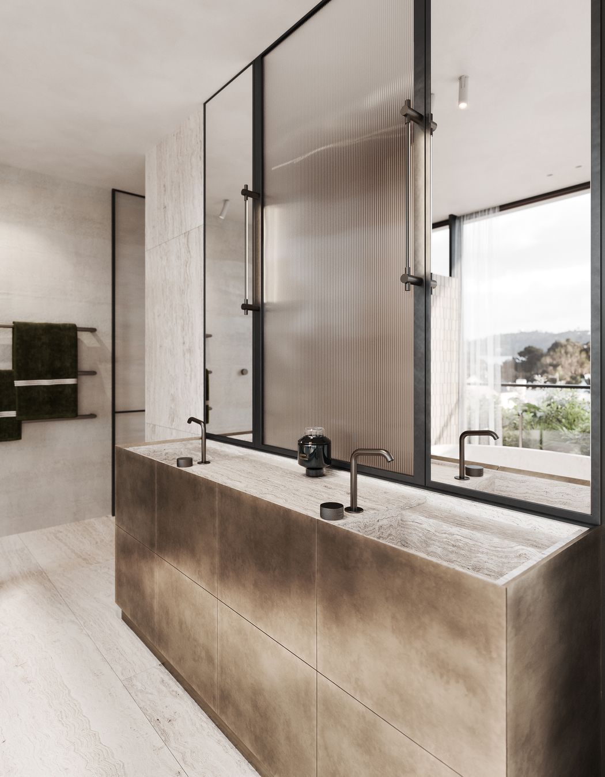
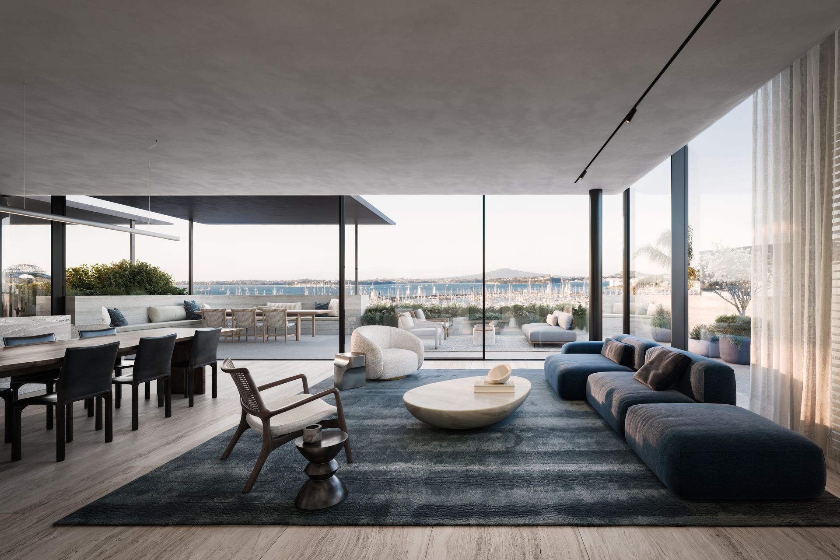
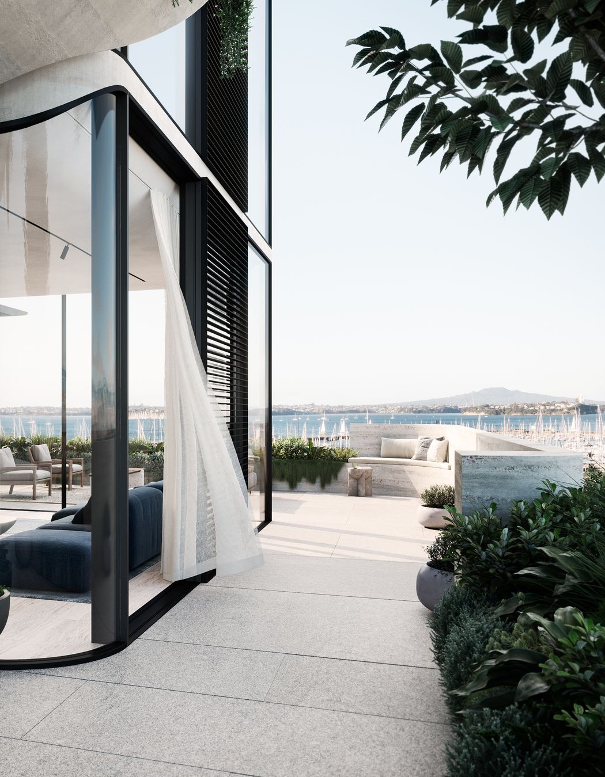
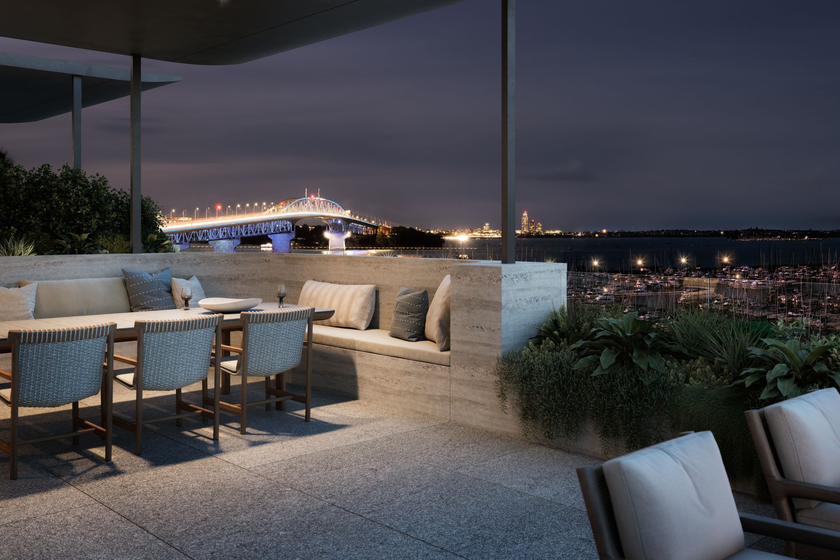
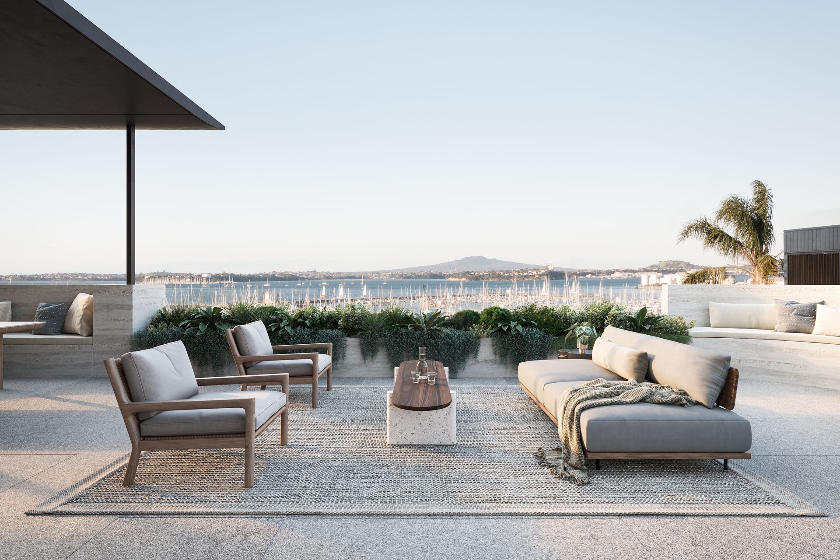
Views and Engagement
Products used
Professionals used

Myles Montgomery. We are a boutique architectural and interior visualisation studio, focusing on delivering uncompromised quality through our attention to detail, originality and emphasis on lighting and composition.
We are based in Nelson, New Zealand and provide visualisation services to architects and interior designers throughout Australia and New Zealand.
Founded
2007
Established presence in the industry.
Projects Listed
15
A portfolio of work to explore.
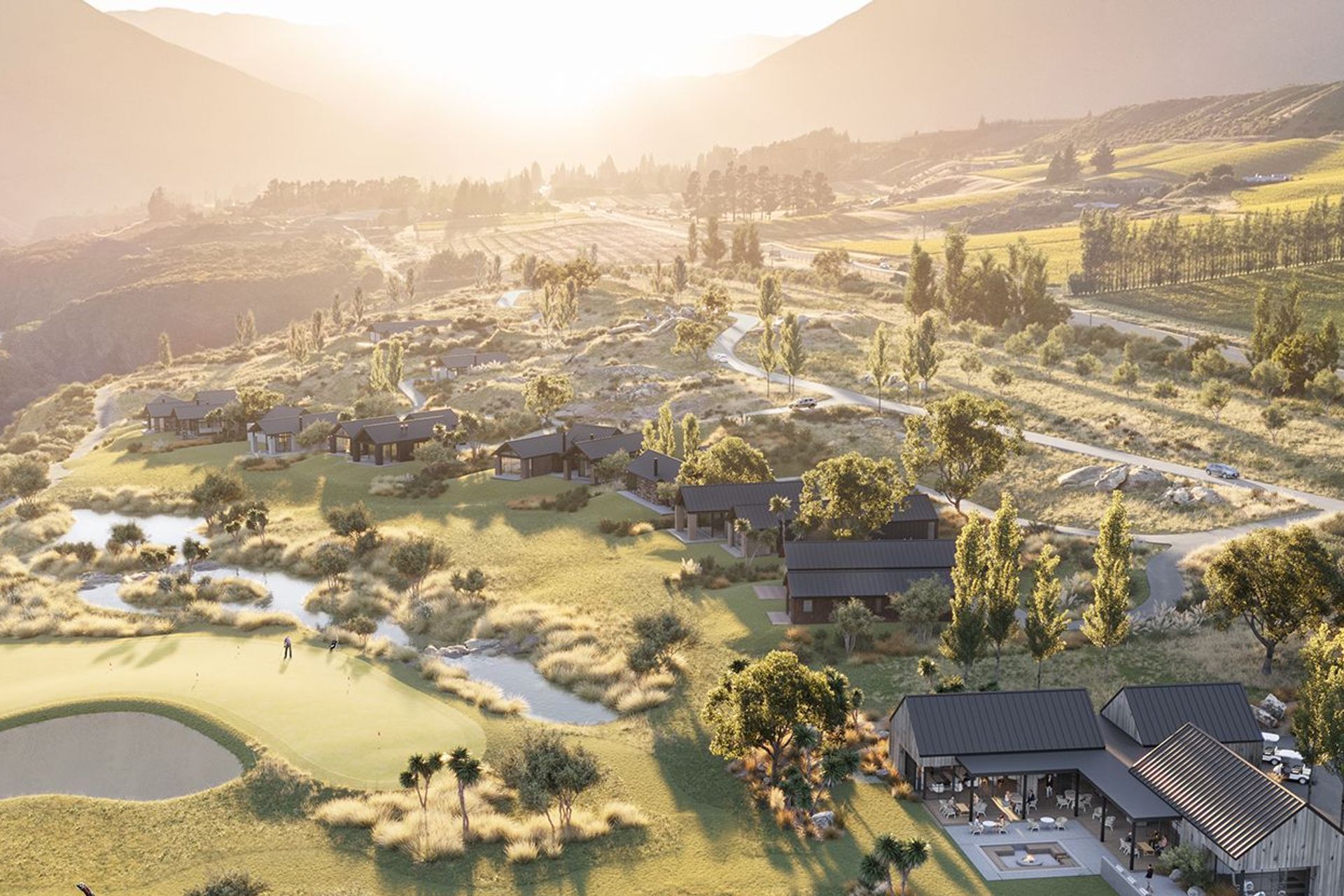
Myles Montgomery.
Profile
Projects
Contact
Project Portfolio
Other People also viewed
Why ArchiPro?
No more endless searching -
Everything you need, all in one place.Real projects, real experts -
Work with vetted architects, designers, and suppliers.Designed for New Zealand -
Projects, products, and professionals that meet local standards.From inspiration to reality -
Find your style and connect with the experts behind it.Start your Project
Start you project with a free account to unlock features designed to help you simplify your building project.
Learn MoreBecome a Pro
Showcase your business on ArchiPro and join industry leading brands showcasing their products and expertise.
Learn More