About
Alberon.
ArchiPro Project Summary - A beautifully reconfigured bay villa in Parnell, featuring an open-plan living space, skillion roof extension for natural light, and seamless garden integration, designed for a young family's needs.
- Title:
- Alberon
- Architect:
- WATGUNLOW
- Category:
- Residential/
- New Builds
Project Gallery
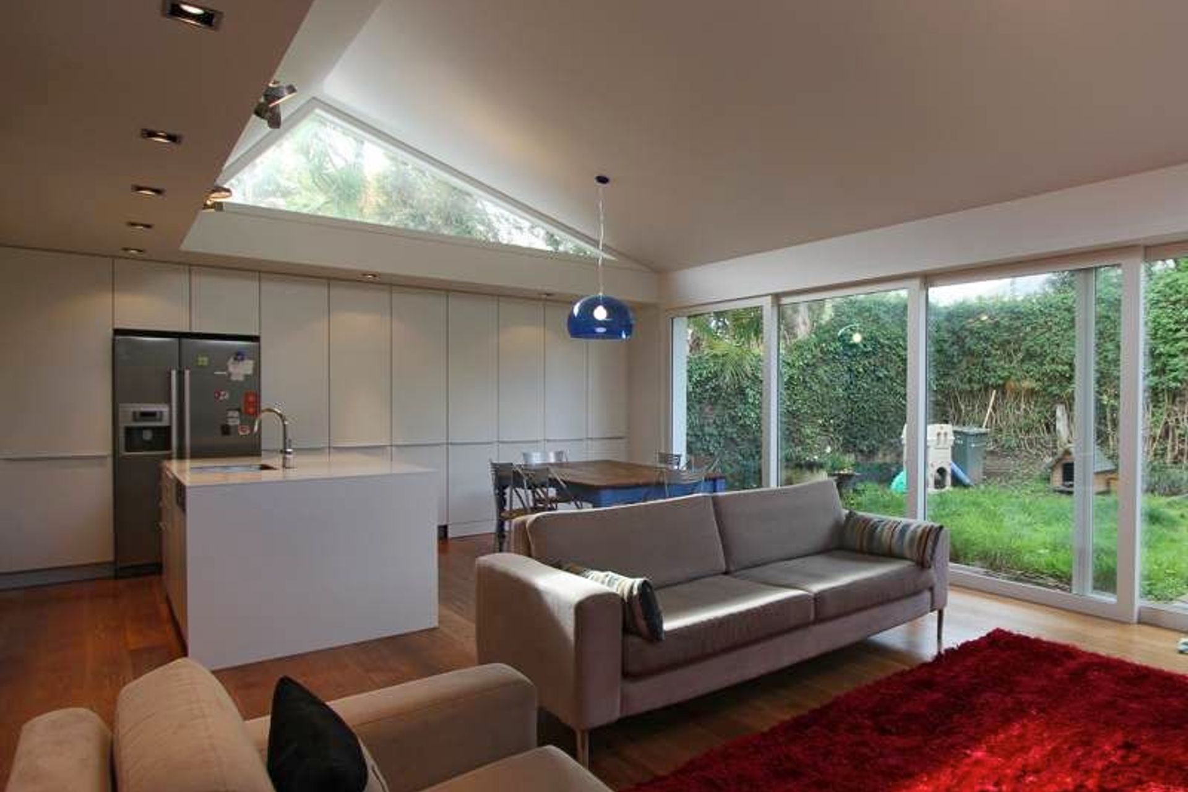
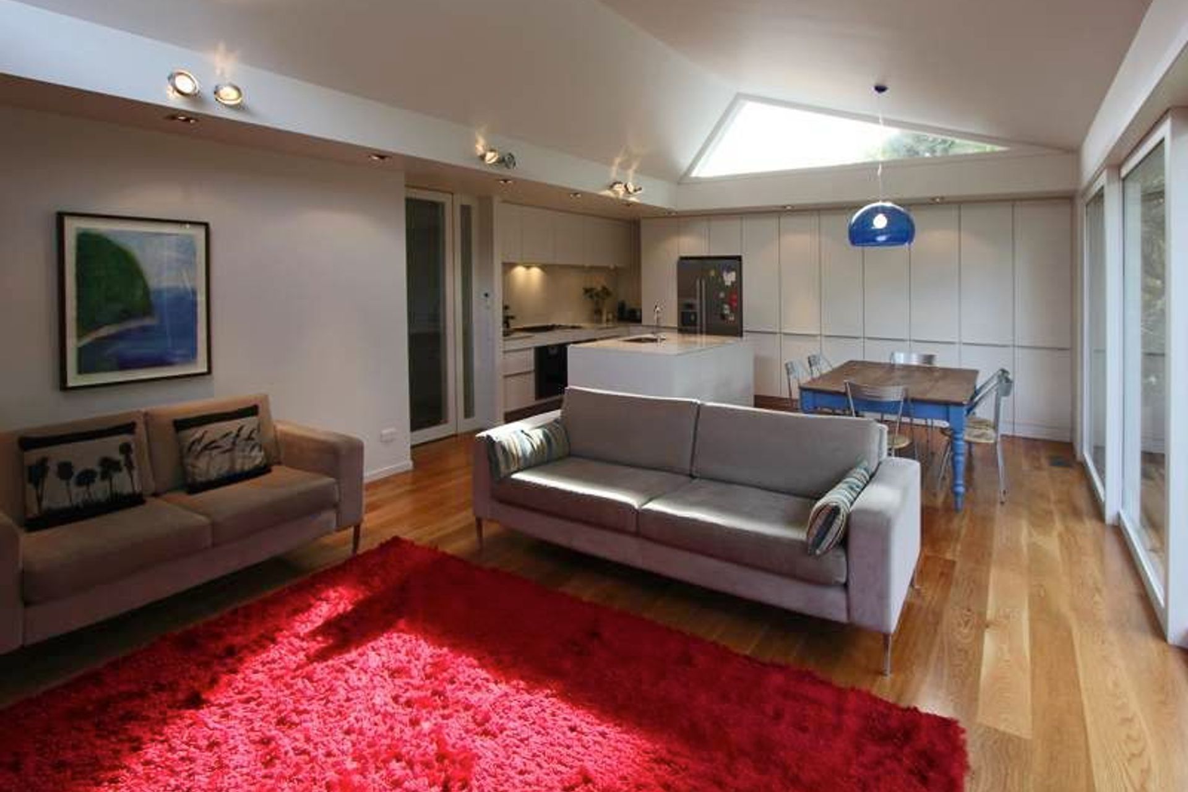
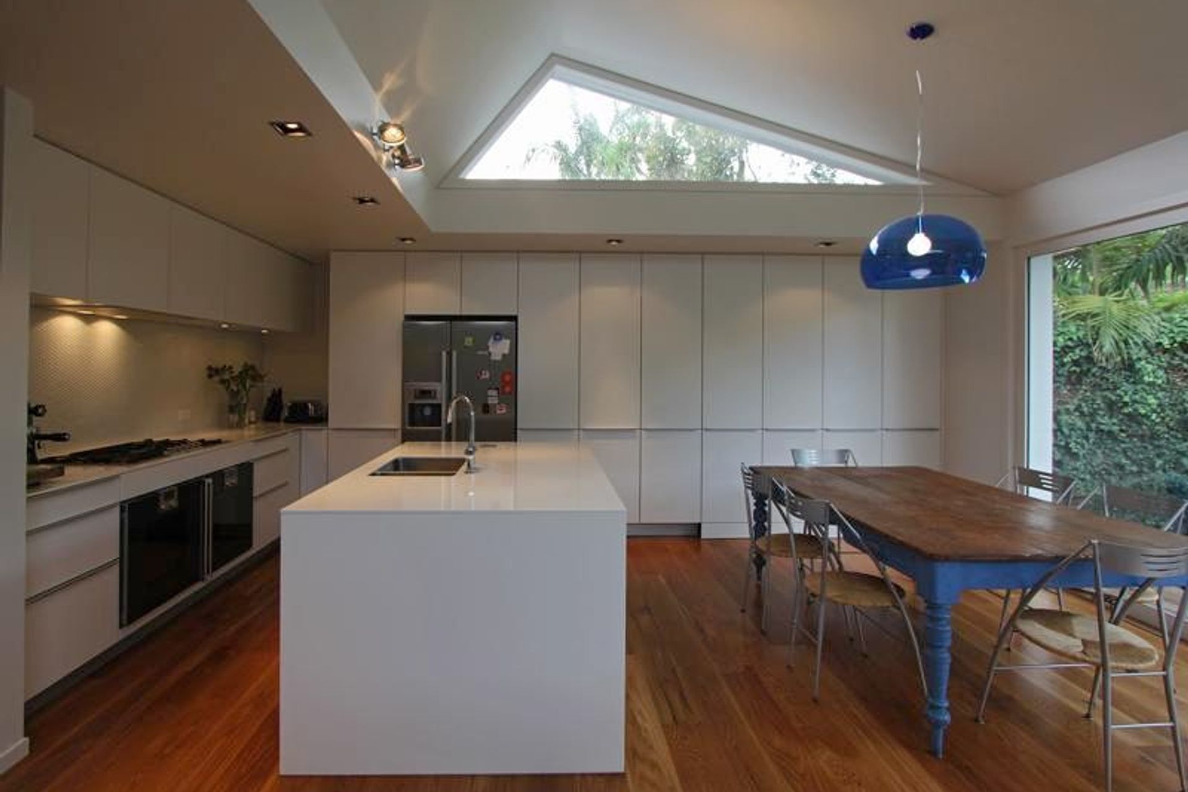
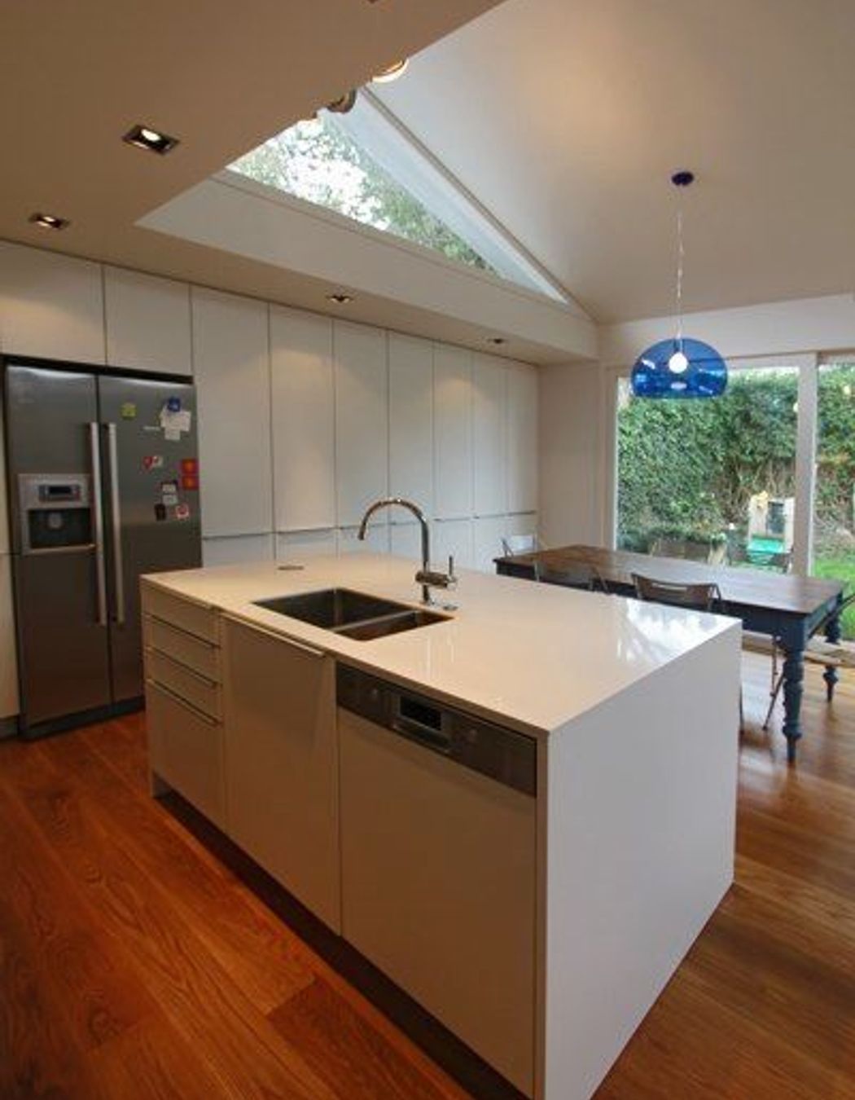
Views and Engagement
Professionals used

WATGUNLOW. At WATGUNLOW, we think great architecture is founded on the relationship between architect and client. Our clients are generally passionate about their environment and want help to create something truely personal. We listen carefully, draw on our imagination, experience and together we create considered, sustainable, exciting projects.We welcome the opportunity to hear your story and join your journey.STUDIOWATGUNLOW Architects Ltd is the amalgamation of the talents and skills of Hamish Gunns and Kit Lowe. We run a small studio in Ponsonby, Auckland. We are committed to delivering intelligently conceived and well executed projects.DESIGN PHILOSOPHYWe look at the unique opportunities of each project, our clients program, budget, physical and cultural contexts. We agree the most important issues to the client and ensure that the design responds and reflects their lifestyles.AWARDSWe are fortunate enough to have received a number of National awards, which is a bit of a thrill.Best Design Awards – Gold
The Sub, Auckland.
NZ Wood Timber Design Awards – Interior Fit-out
NZ Wood Timber Design Awards – Sustainability
Year Joined
2021
Established presence on ArchiPro.
Projects Listed
15
A portfolio of work to explore.
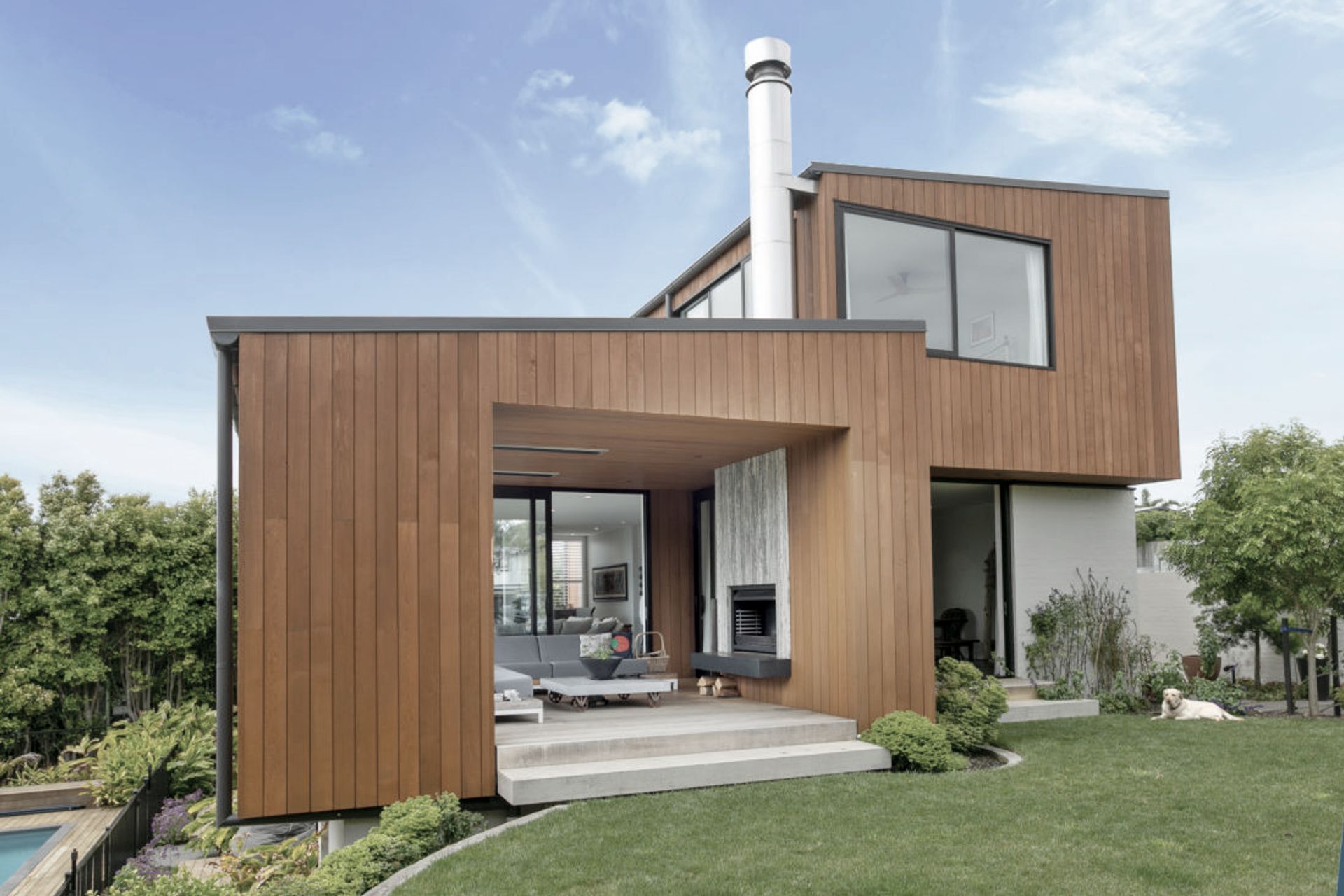
WATGUNLOW.
Profile
Projects
Contact
Other People also viewed
Why ArchiPro?
No more endless searching -
Everything you need, all in one place.Real projects, real experts -
Work with vetted architects, designers, and suppliers.Designed for New Zealand -
Projects, products, and professionals that meet local standards.From inspiration to reality -
Find your style and connect with the experts behind it.Start your Project
Start you project with a free account to unlock features designed to help you simplify your building project.
Learn MoreBecome a Pro
Showcase your business on ArchiPro and join industry leading brands showcasing their products and expertise.
Learn More

















