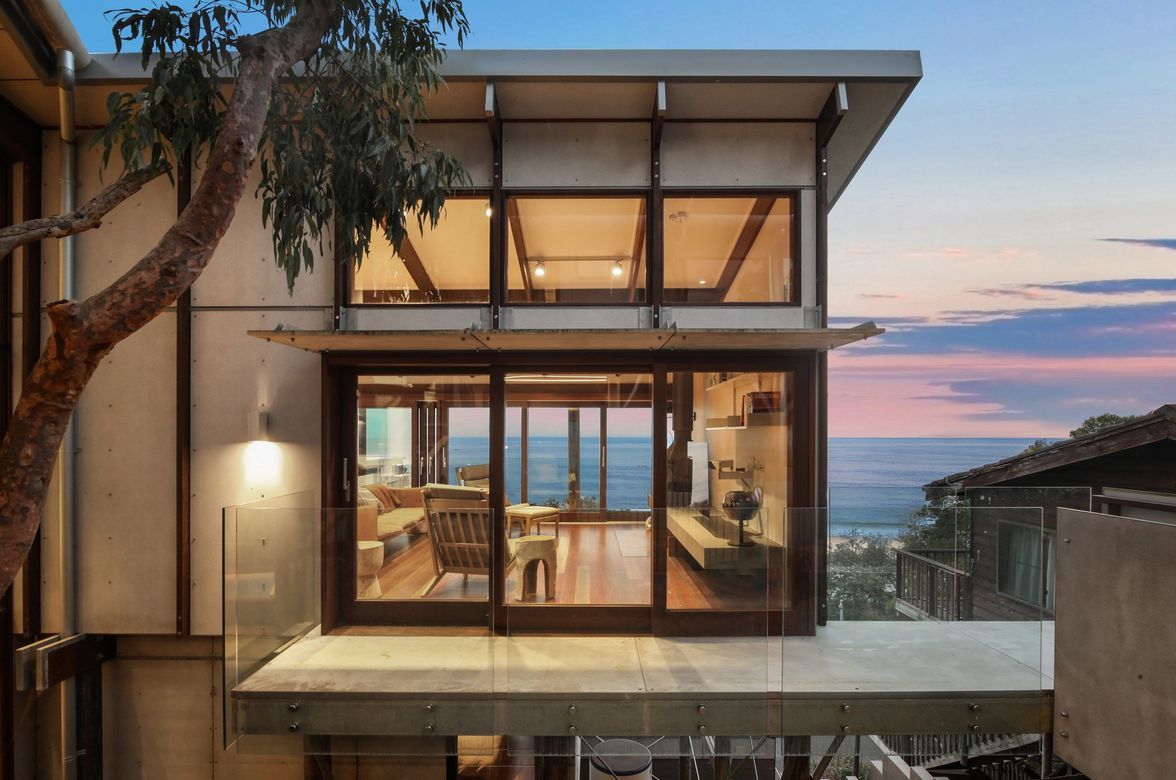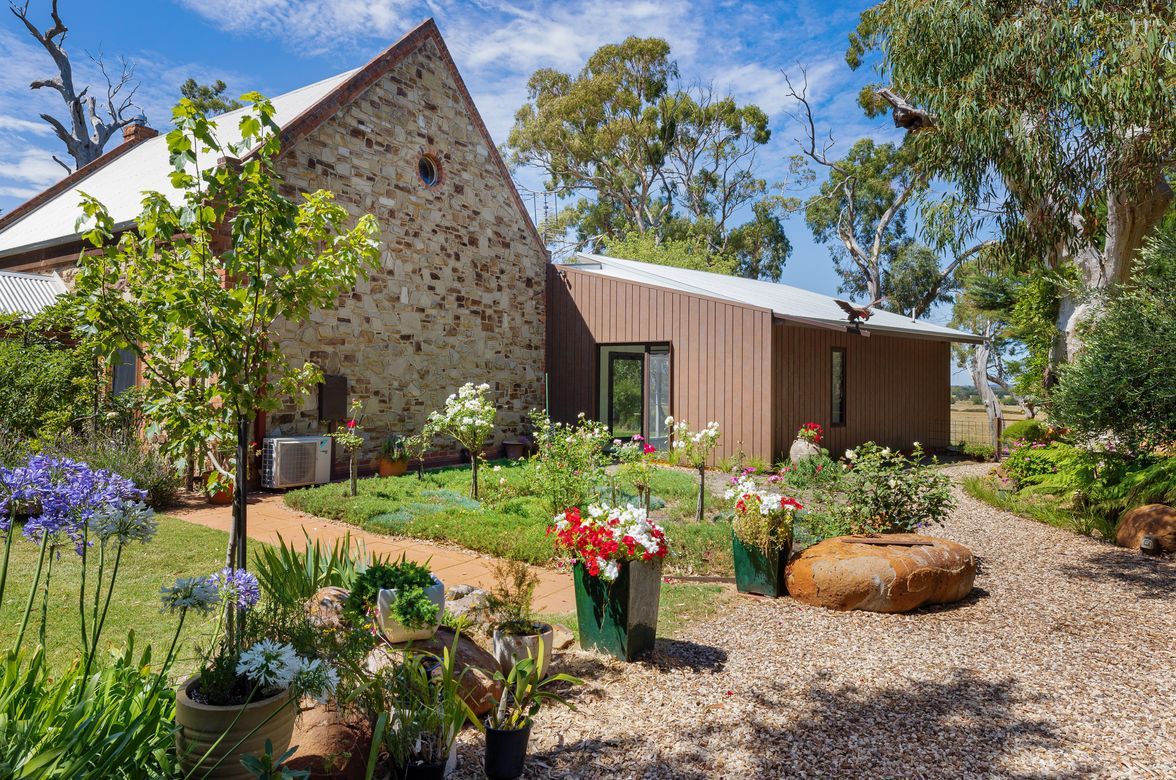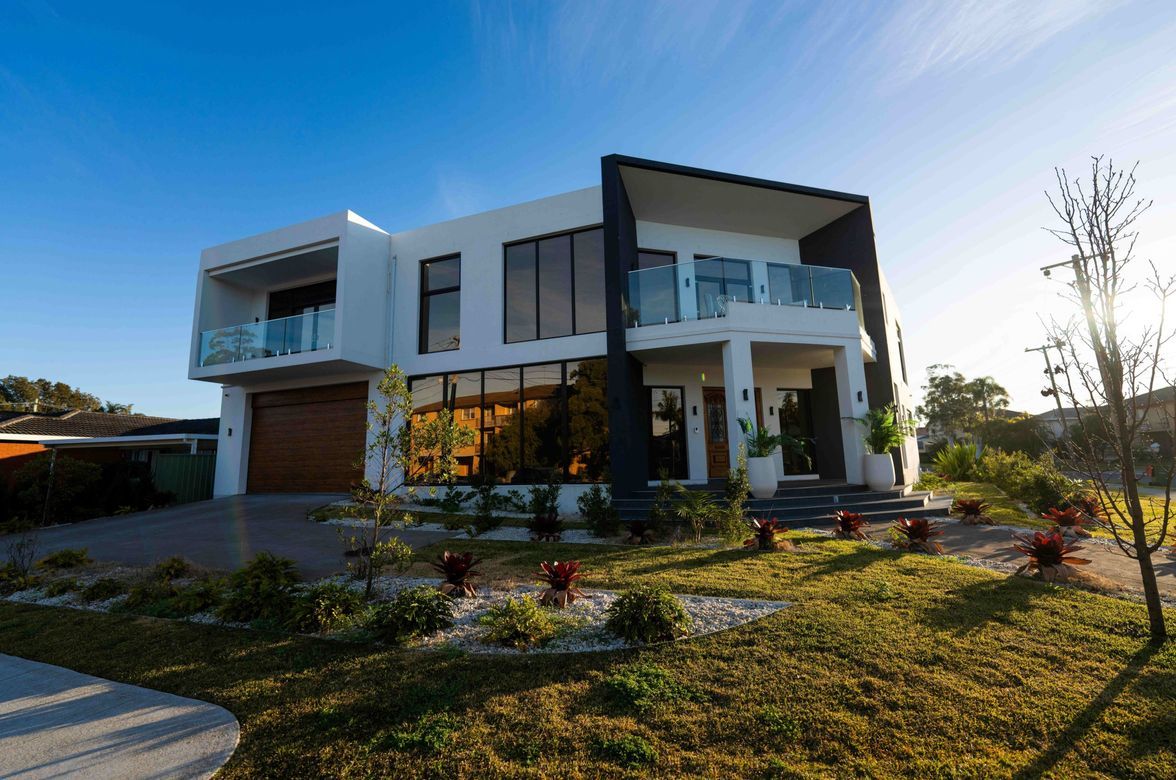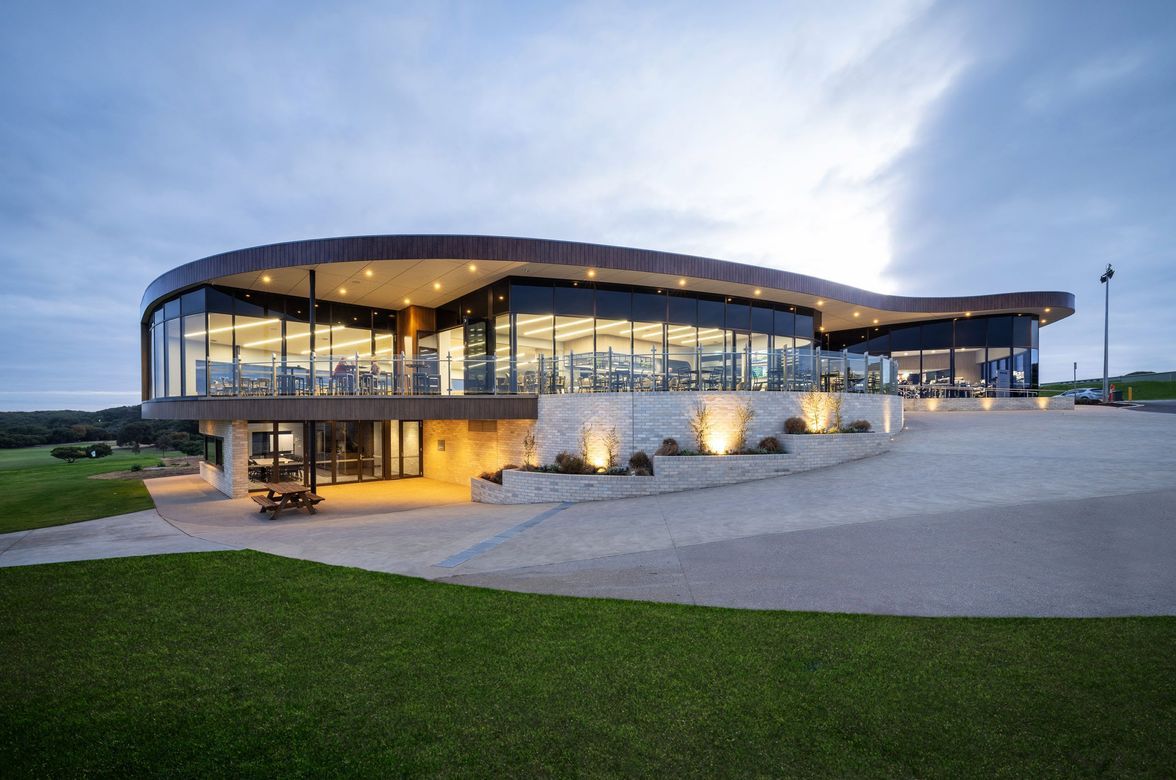Alexander Building - ACT 2606

Adapting and reusing existing buildings to contemporary standards and purposes can offer a sustainable alternative to new builds.
With a focus on the environmental benefits of repurposing much of their existing structures, developer Doma Group transformed two imposing Woden town centre office towers into airy and textural warehouse and loft-style apartments, along with mixed-use activation of the surrounds.
Alexander & Albermarle were among the first buildings constructed in Canberra’s Woden Valley but had become derelict before redevelopment.
The recent transformation of these twin 1960s government office buildings by Doma Group with Cox Architecture has delivered a bustling community hub within a contemporary mixed-use precinct while preserving some architectural history.
The project preserved the impressive concrete structure of the two towers for lower-density urban living. The site’s smaller annexes made way for a new retail and commercial thoroughfare centred on an activated mews, with the lower structures topped by amenities including a pool.
Architect Paul Milwood says undertaking alterations and additions within an existing building is harder for designers and builders as available documentation is generally simplistic and buildings contain unexpected differences.
No project details available for this project.
Request more information from this professional.
For the Alexander building, levels one to eight were each converted into 11 one and two-bedroom apartments; two additional levels accommodate a dozen double-storey loft residences, plus two other apartments. The top of the building core, previously used for plant equipment, was converted to a three-bedroom dual-level penthouse.
The project incorporated apartment balconies while maintaining the design integrity of the original building façade. Also carried through were existing ceiling heights of 3.6 metres for residential levels and 5.2 metres for the ground-level foyer. Apartment interiors also featured rustic brick walls within their layouts.
Paul says the buildings’ thick high-strength concrete floors provided a sizeable thermal mass with minimal thermal bridging – ideal for passive design.
“The floors were constructed to meet Commonwealth standards for compactus use at the time. These standards were much higher than today’s requirements where electronic storage has replaced paper storage.”
In contrast, all existing glazing, produced to an out-of-date standard, had to be upgraded to comply with current building code requirements.
“Upgrading the glazing to Insulglass LowE Plus® high performance systems has worked exceptionally well to reduce energy use and increase user comfort in both the ground-floor commercial tenancies and the apartments above. VLT is high, allowing for natural light to flood the interiors,” Paul says.







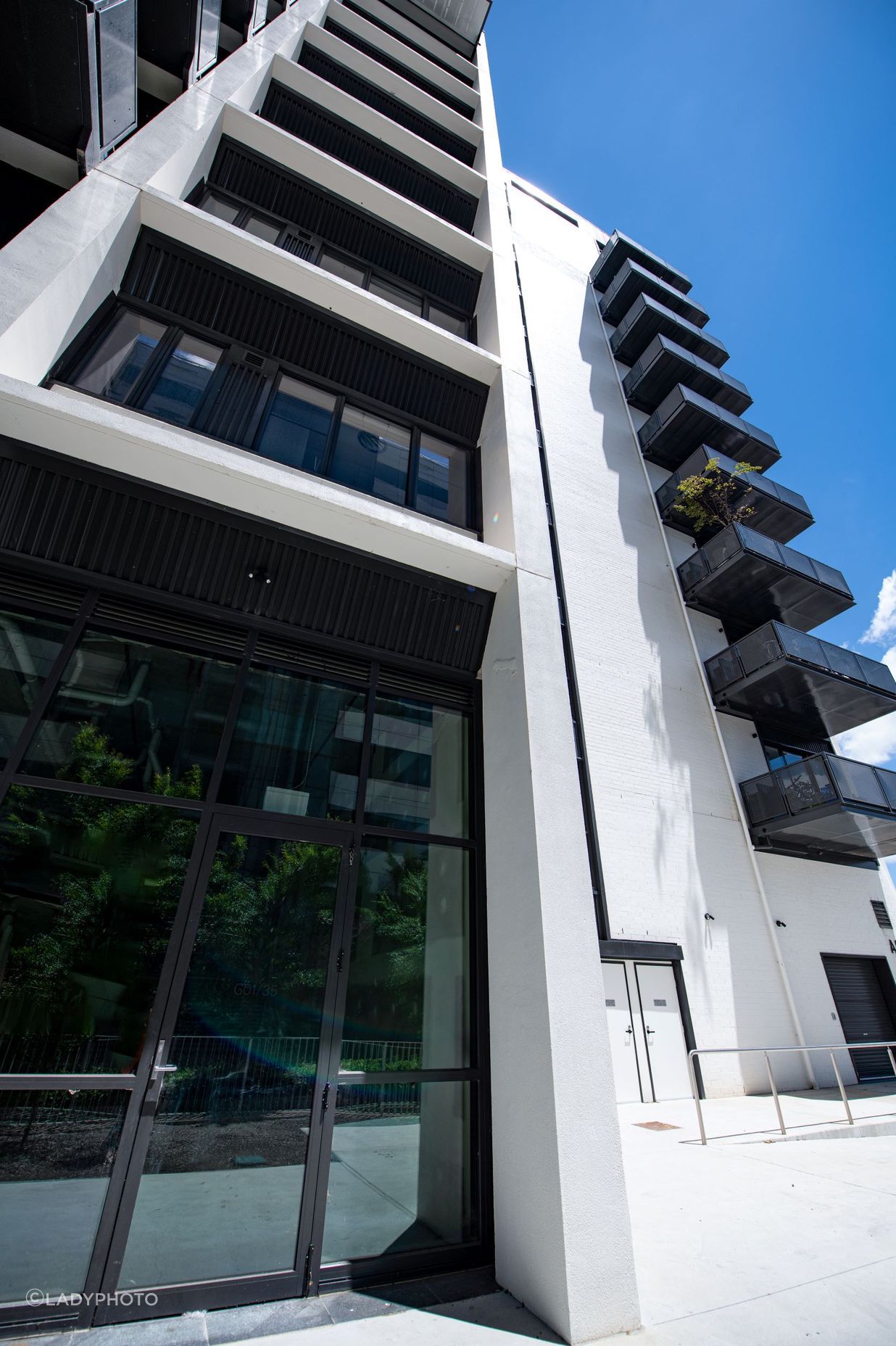

Professionals used in Alexander Building - ACT 2606
More projects by Australian Glass Group
About the
Professional
We are one of the markets’ leading glass processors offering high performance glass products made right here in Australia from one of our three local processing plants: NSW, VIC and TAS.
Our Vision
To be the Service and Product differentiated market leader in double glazed units across South East Australia.
Our Values
- Go home Safe every day
- Do it Right first time, every time
- Put the Customer at the centre of everything we do
- Recruit, train, respect, inspire and develop our People every day
- Take Ownership in everything we do
- One Business, One Team
Our Value Proposition
- Service Excellence
- Product Leadership
- Make it Easy to do Business with AGG
We are your glass experts and can help with solutions to meet your needs as well as satisfy NCC requirements with certified compliance.
We believe in beautiful sustainable buildings and support Australia’s internal and external Climate Change goals. We do this through our passion and sharing of our knowledge and experience to guarantee the best possible outcome of higher quality glazing in the use of our buildings that are Energy Efficient.
We specialise in high performing LowE Double Glazing and boast a wide range of options available to suit your needs. Detailed glazing specification reports are available for your project as well as full engineered design and sign-off solutions.
- ArchiPro Member since2024
- Follow
- More information
Why ArchiPro?
No more endless searching -
Everything you need, all in one place.Real projects, real experts -
Work with vetted architects, designers, and suppliers.Designed for New Zealand -
Projects, products, and professionals that meet local standards.From inspiration to reality -
Find your style and connect with the experts behind it.Start your Project
Start you project with a free account to unlock features designed to help you simplify your building project.
Learn MoreBecome a Pro
Showcase your business on ArchiPro and join industry leading brands showcasing their products and expertise.
Learn More

