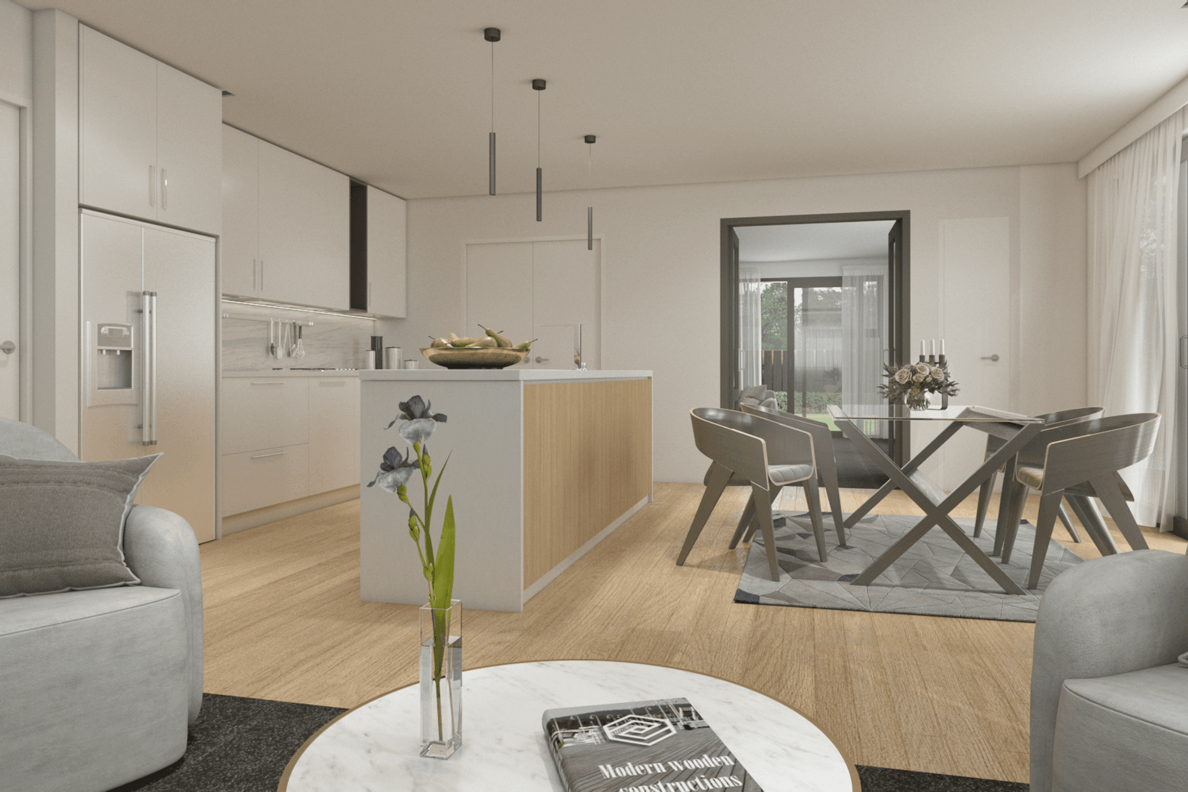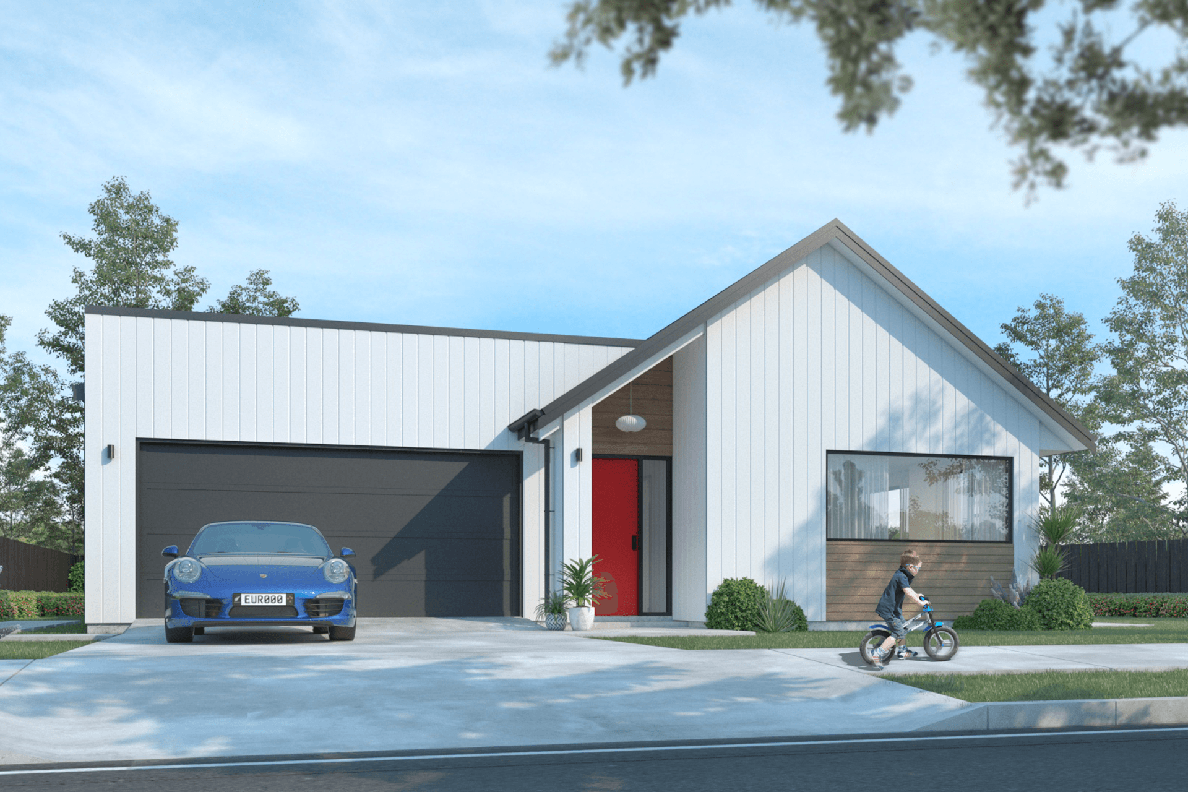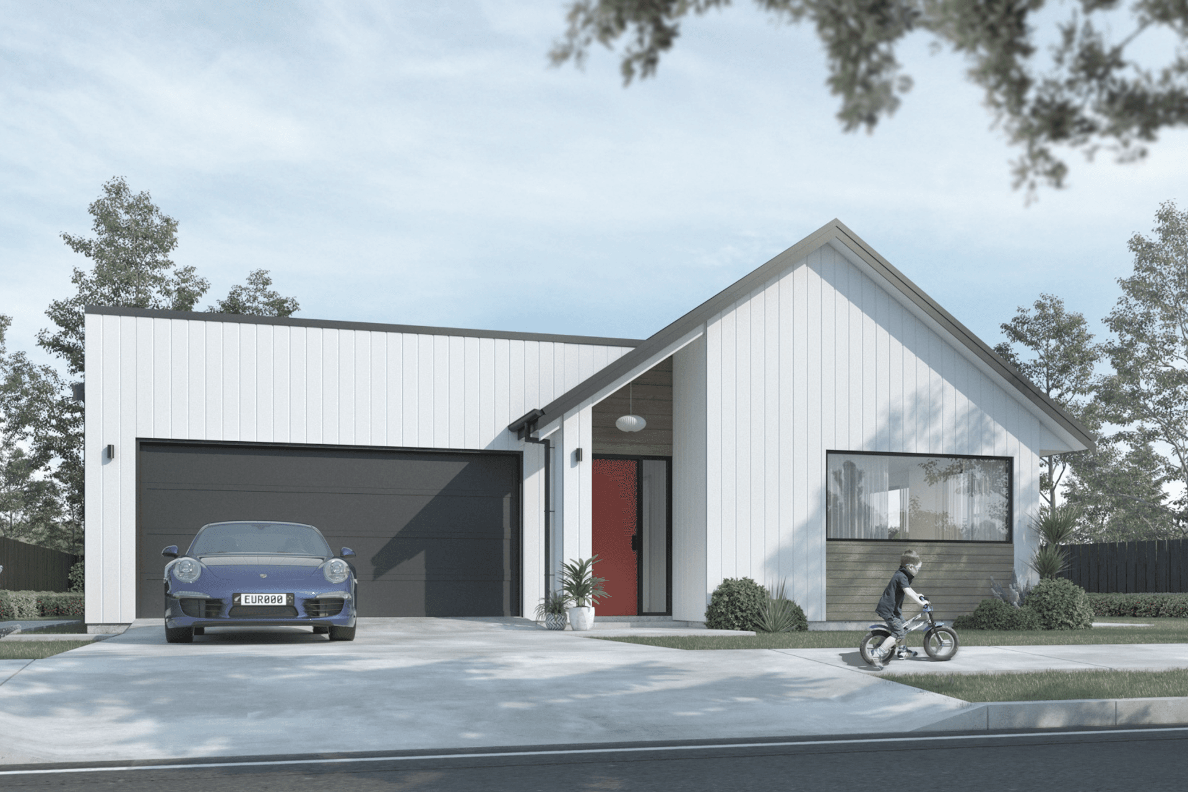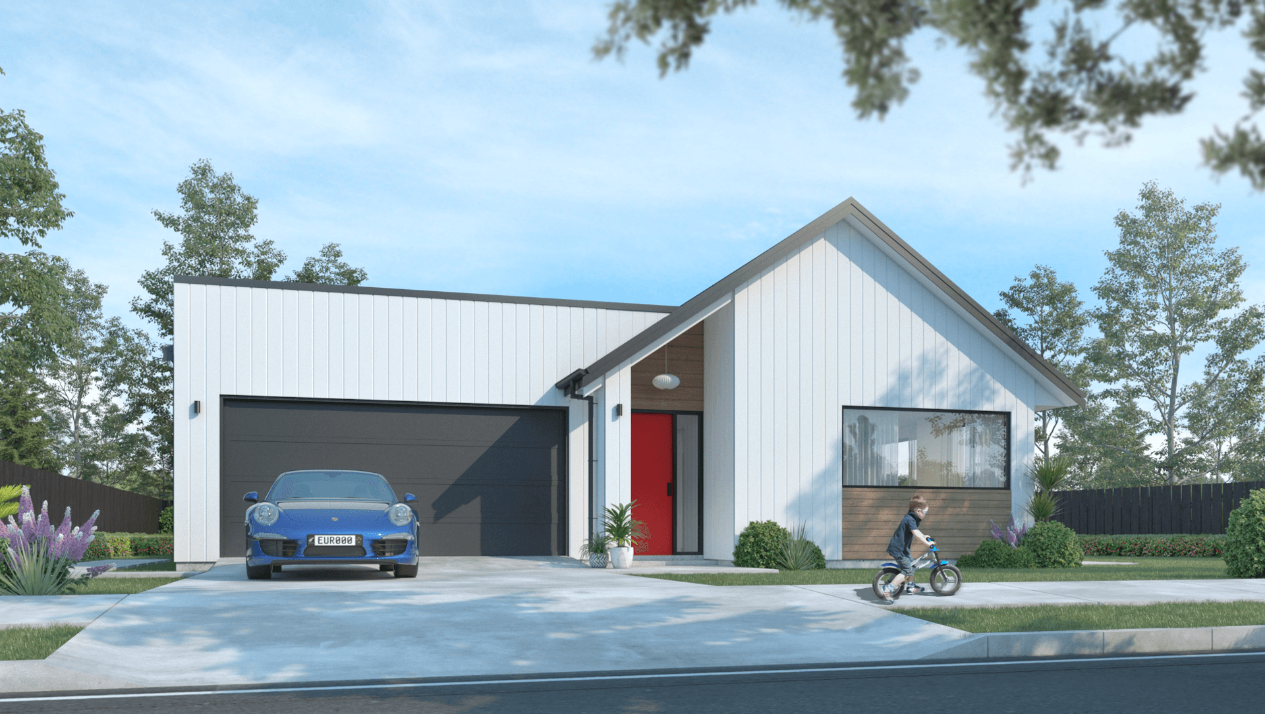About
Amberley Residence.
ArchiPro Project Summary - A distinctive modern residence in a new subdivision, completed in 2023, featuring a unique street frontage and innovative design that overcomes the challenges of smaller section sizes while meeting client needs.
- Title:
- Amberley Residence
- Construction:
- Complete Projects
- Category:
- Residential/
- New Builds
- Completed:
- 2023
- Price range:
- $0.5m - $1m
- Building style:
- Modern
- Photographers:
- Ali Ayub Abbasi
Project Gallery


Views and Engagement
Professionals used

Complete Projects. Complete Projects was founded by Damian Mora and Tim Hanson to provide the industry with a customer centric service offering. By encompassing design, consultancy and construction, we understand all elements of the residential and commercial construction sector.
With both Damian and Tim being licensed in their respective architecture and construction fields, and with decades of combined experience, Complete Projects will tailor their service to meet the needs of the client. Underpinned by solid systems and process, our team of design and project professionals can tackle anything that is thrown at them.
By utilising modern technology and leveraging strong relationships, we can ensure quality, prevent cost overruns and work in a collaborative manner with all stakeholders.
Year Joined
2022
Established presence on ArchiPro.
Projects Listed
9
A portfolio of work to explore.

Complete Projects.
Profile
Projects
Contact
Other People also viewed
Why ArchiPro?
No more endless searching -
Everything you need, all in one place.Real projects, real experts -
Work with vetted architects, designers, and suppliers.Designed for New Zealand -
Projects, products, and professionals that meet local standards.From inspiration to reality -
Find your style and connect with the experts behind it.Start your Project
Start you project with a free account to unlock features designed to help you simplify your building project.
Learn MoreBecome a Pro
Showcase your business on ArchiPro and join industry leading brands showcasing their products and expertise.
Learn More

















