About
ANZ Raranga at Sylvia Park.
ArchiPro Project Summary - ANZ Raranga at Sylvia Park: A pioneering office building enhancing Auckland's premier shopping destination, featuring flexible workspaces, vibrant dining options, and stunning views of Mount Wellington, completed in 2017.
- Title:
- ANZ Raranga at Sylvia Park
- Architect:
- Architectus
- Category:
- Commercial/
- Office
- Photographers:
- Simon Devitt Photographer
Project Gallery
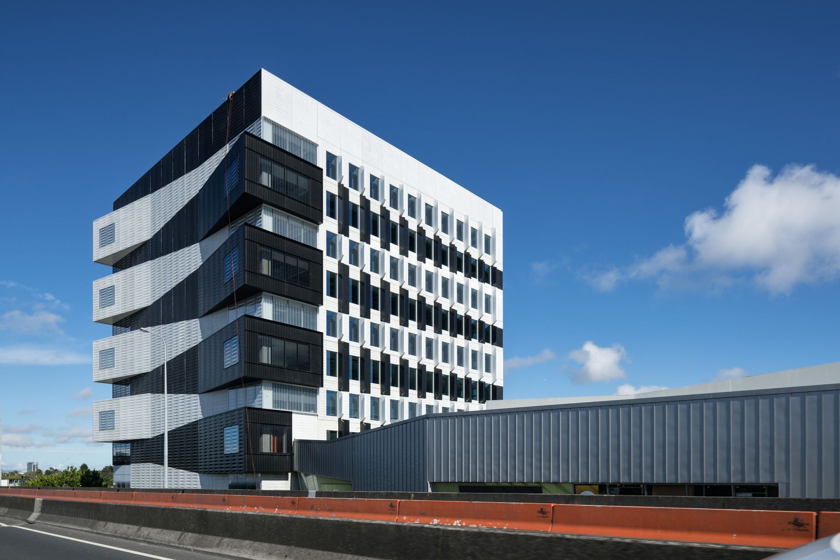
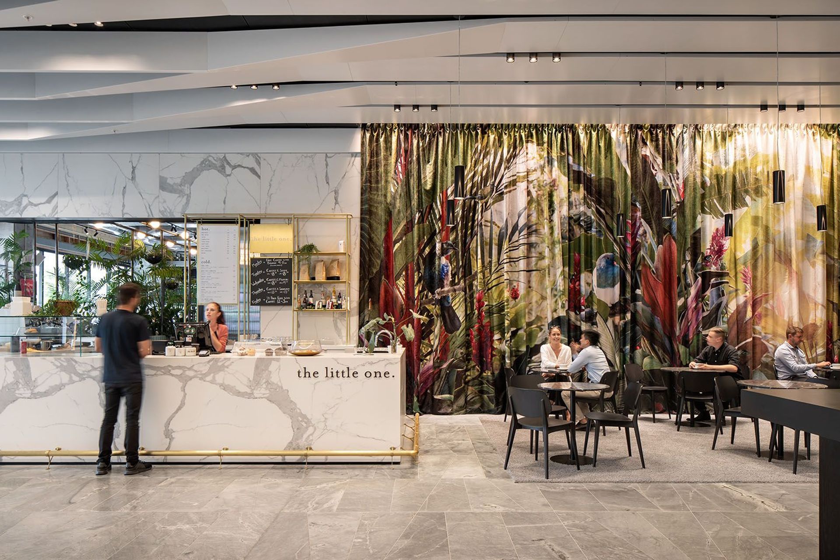
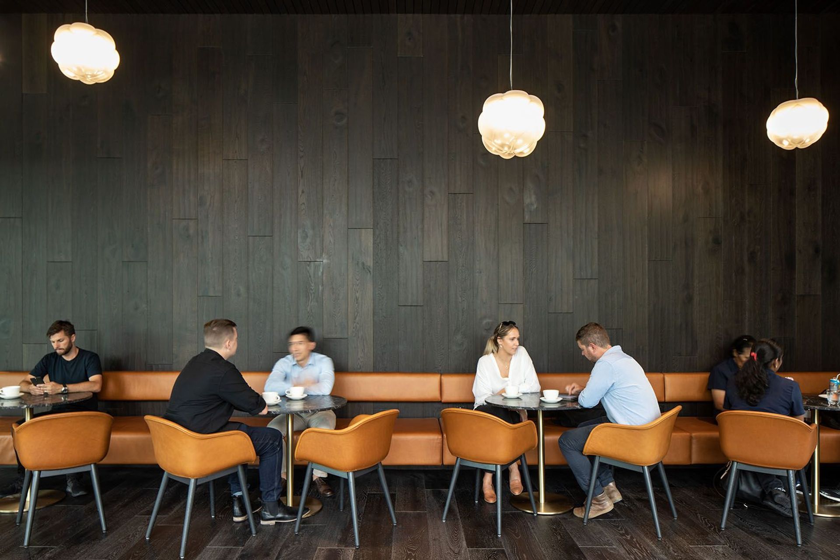
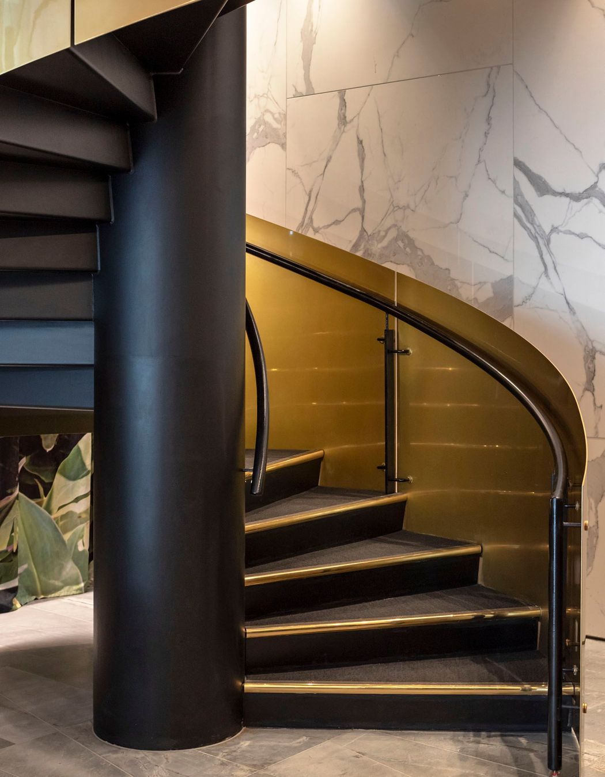
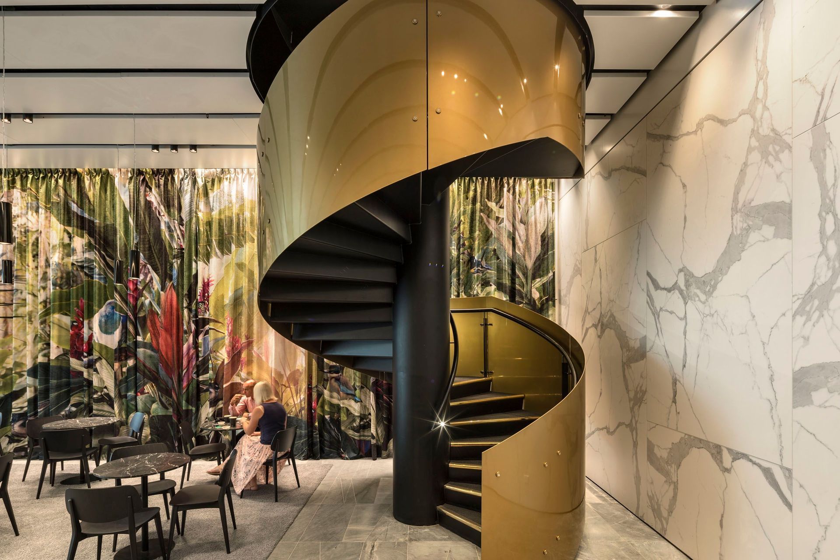
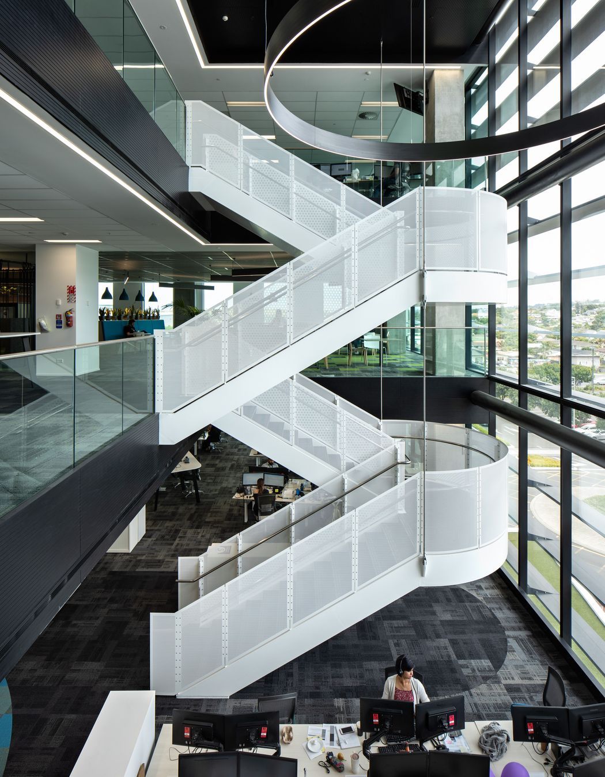
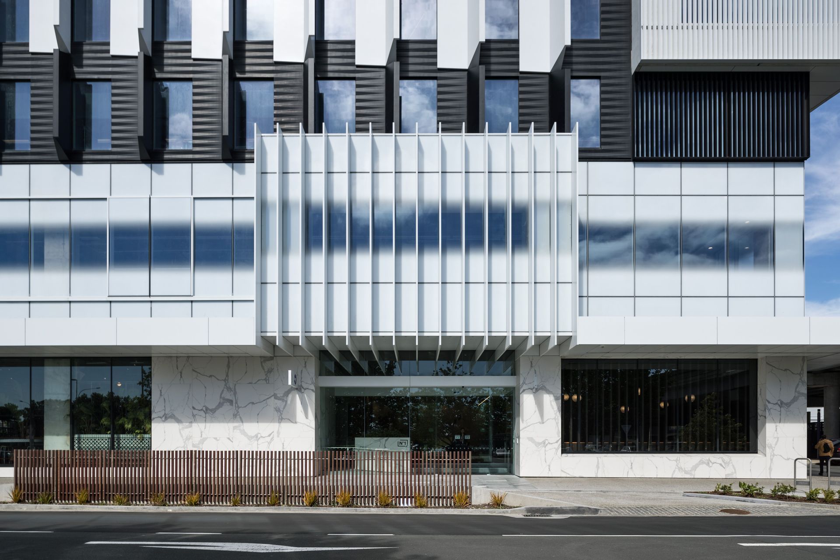
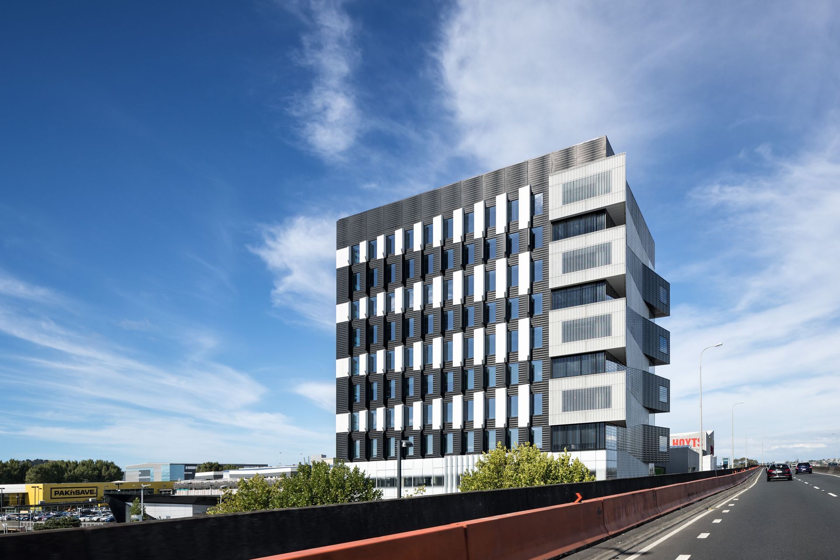
Views and Engagement
Products used
Professionals used

Architectus. Architectus is an architecture and urbanism practice designing places and spaces tuned to their communities, context and culture. Advocates for integrated design, we apply a rigorous and tailored approach to create environments that are inspiring and enduring.
For over 30 years, we have been realising innovative and bespoke projects around Aotearoa New Zealand, shaping precincts and campuses with people and sustainability at their heart. Through a collaborative and integrated approach, we have had many successful joint ventures with local and international partners, and we enjoy a strong relationship with our associated studios in Australia.
Our PurposeWe believe architecture begins with a social agenda. It must nurture and grow communities and individuals, and enhance its neighbourhood and city. Appropriate, efficient and elegant architecture for today becomes the urban fabric of the future – we design for this longevity, to create places that will serve generations to come.
Design PhilosophyWhile a good project must firstly solve practical needs and be viable, a truly great project must embody a community’s broader cultural context: its urban and architectural setting, its local geography and ecology, and the stories of its people. The more meaningful a place becomes through a true sense of belonging, the greater the value and longevity it has for its community.
We believe placemaking in Aotearoa is grounded in a bicultural creative process. We partner with mana whenua to embed their aspirations and cultural narratives across functional, ceremonial, spatial and artistic dimensions.
Underpinning these human stories is our responsibility to be judicious with natural resources. Environmentally sensitive architecture requires us to be energy-efficient and space-efficient, and to use low-carbon materials and ethically sourced products.
This is a holistic approach that embeds our practice in a continuum of artistic and technical progress, so the architecture we are responsible for will be relevant for decades to come.
Year Joined
2020
Established presence on ArchiPro.
Projects Listed
19
A portfolio of work to explore.
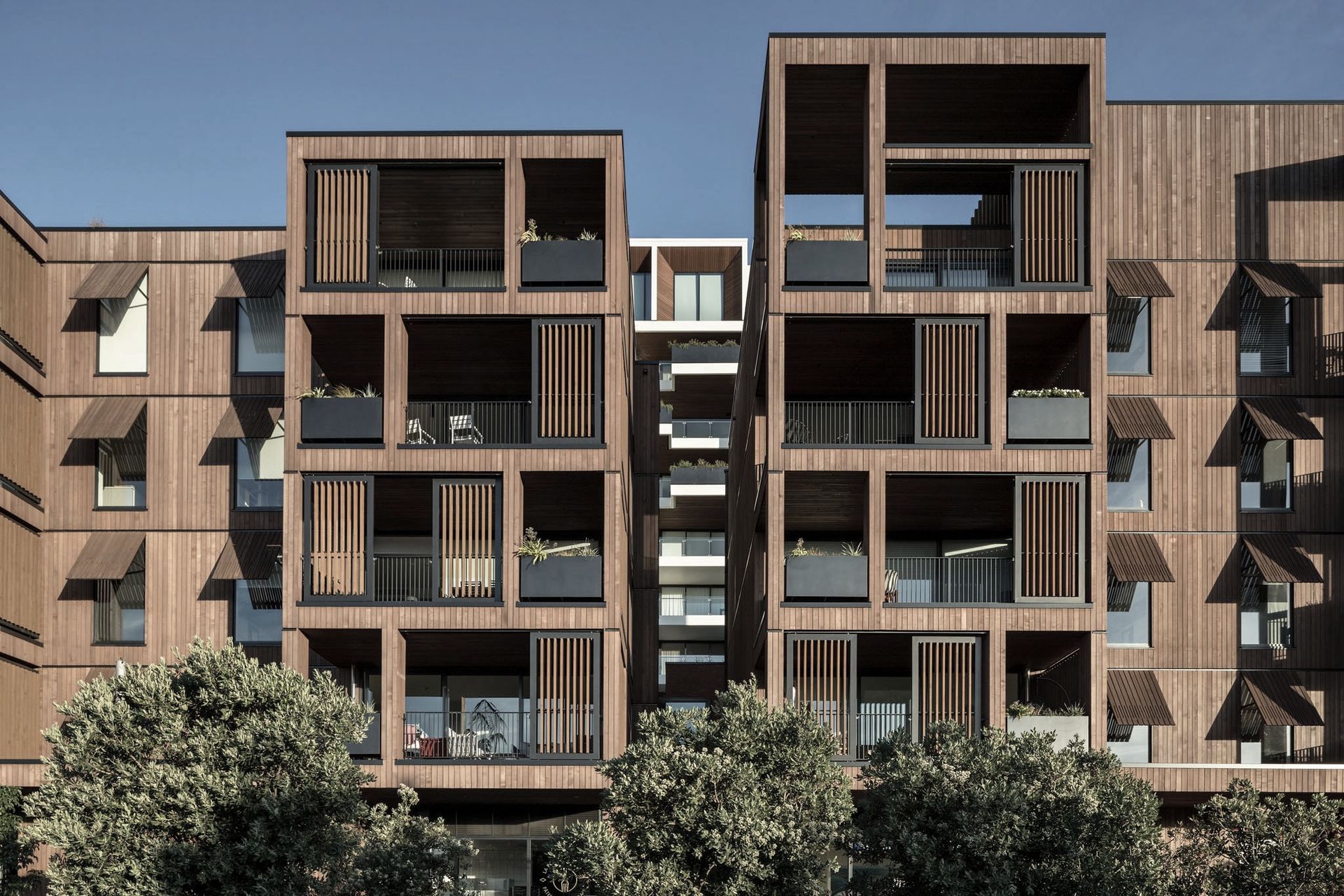
Architectus.
Profile
Projects
Contact
Project Portfolio
Other People also viewed
Why ArchiPro?
No more endless searching -
Everything you need, all in one place.Real projects, real experts -
Work with vetted architects, designers, and suppliers.Designed for New Zealand -
Projects, products, and professionals that meet local standards.From inspiration to reality -
Find your style and connect with the experts behind it.Start your Project
Start you project with a free account to unlock features designed to help you simplify your building project.
Learn MoreBecome a Pro
Showcase your business on ArchiPro and join industry leading brands showcasing their products and expertise.
Learn More

























