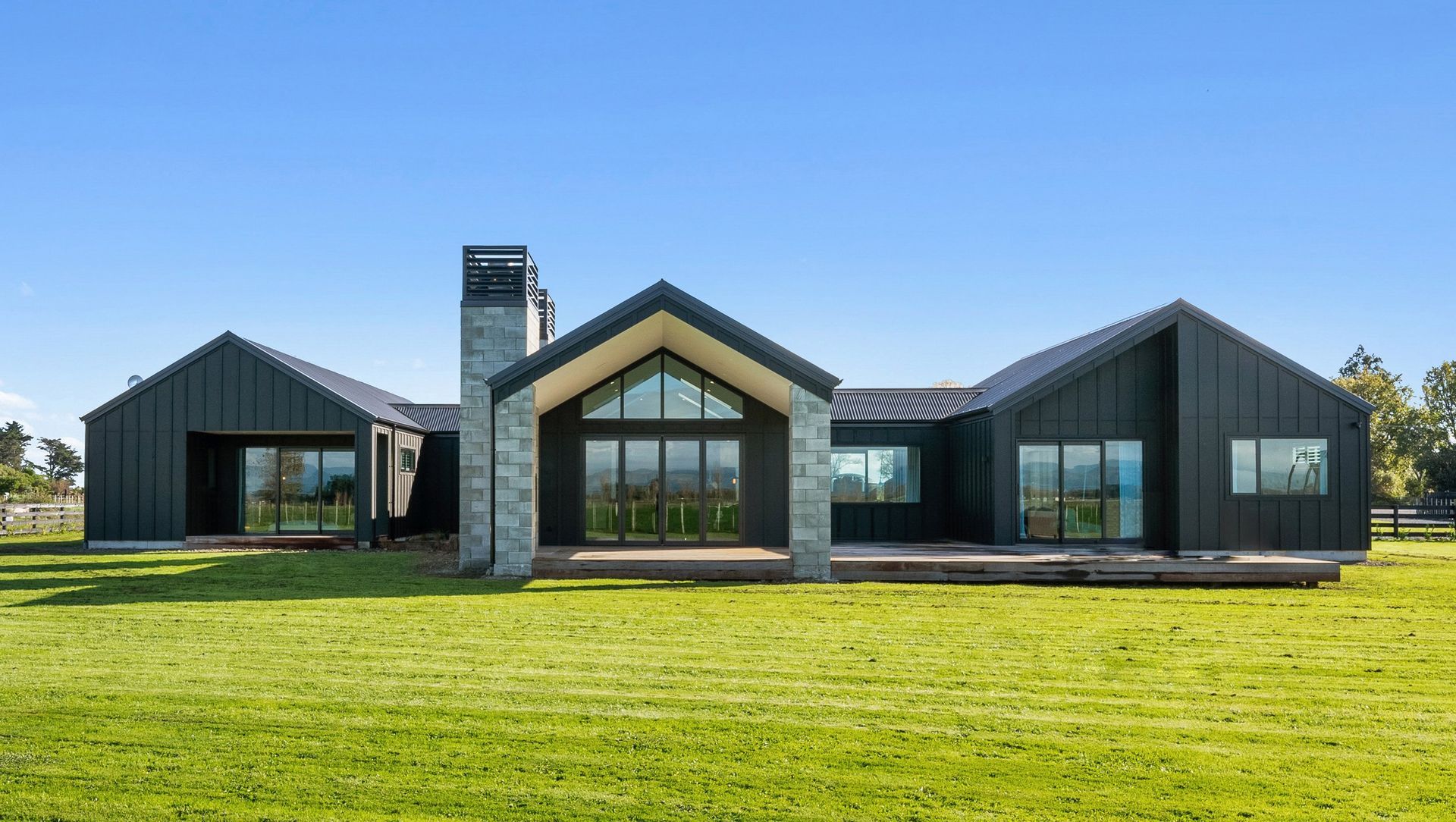About
Aranui Rd.
ArchiPro Project Summary - A luxurious modern-industrial home completed in 2022, featuring stunning views of the Manawatu landscape, open-plan living, and energy-efficient design tailored for family living.
- Title:
- Aranui Rd
- Builder:
- Turbine Residential
- Category:
- Residential/
- New Builds
- Completed:
- 2022
- Building style:
- Modern
- Photographers:
- Sara-Katelyn MihailaKevin Bills Photography
Project Gallery
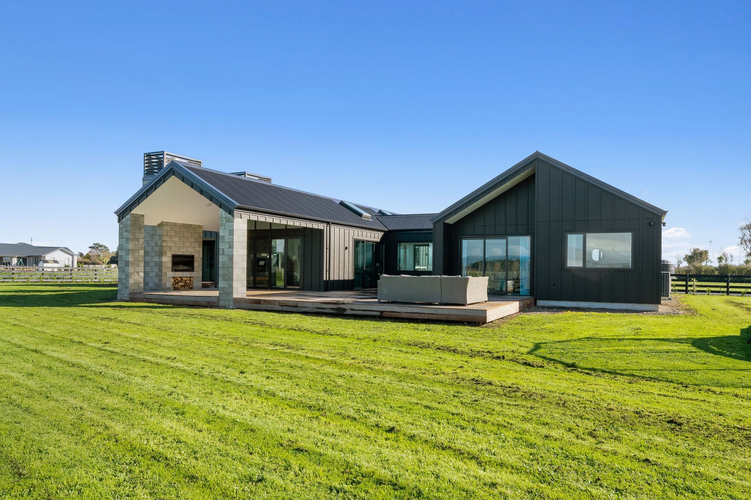
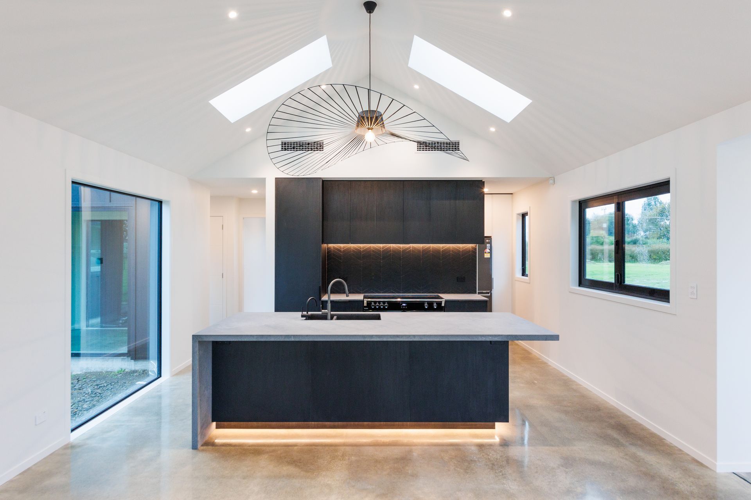
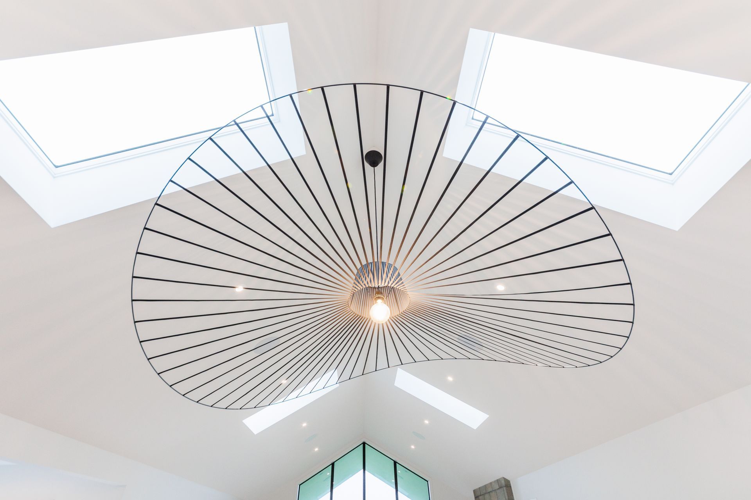
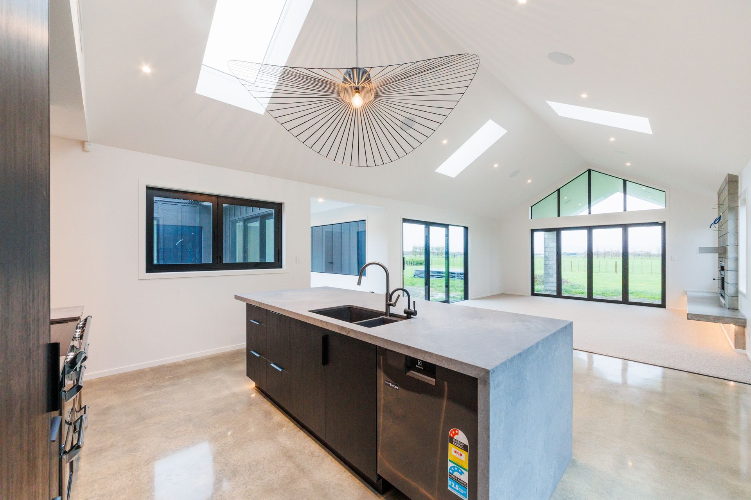
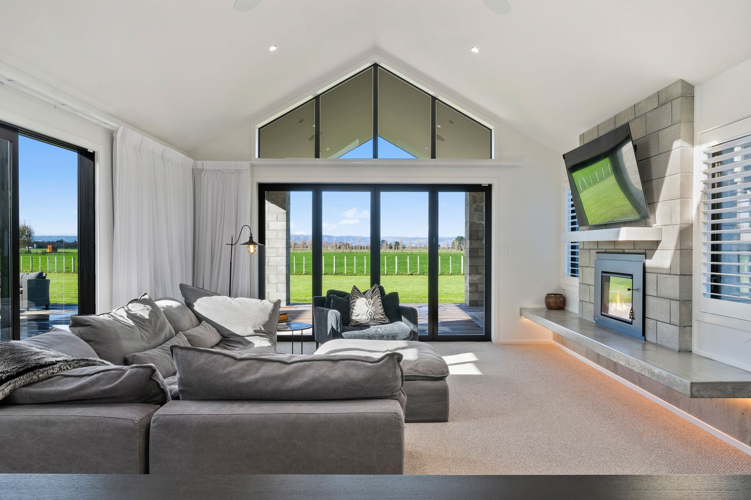
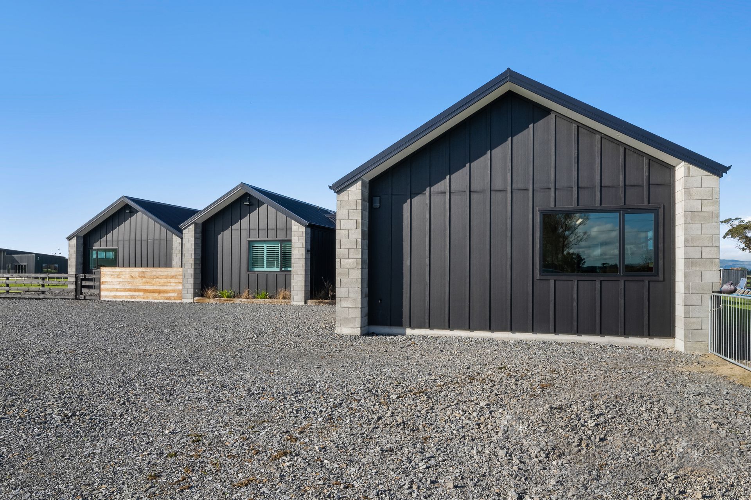
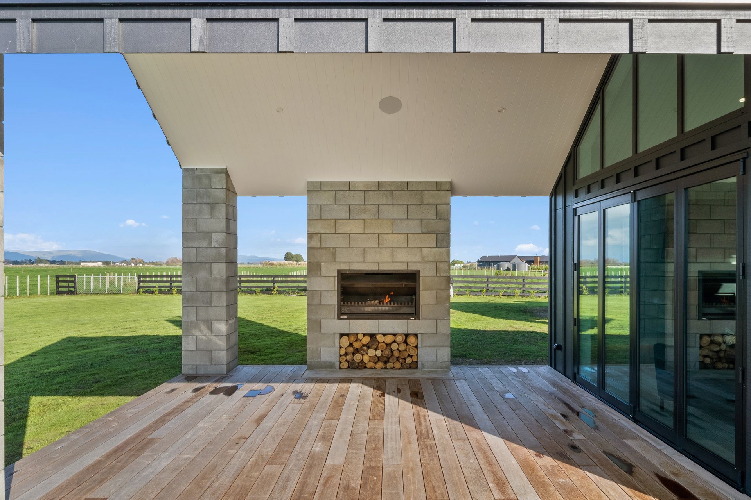
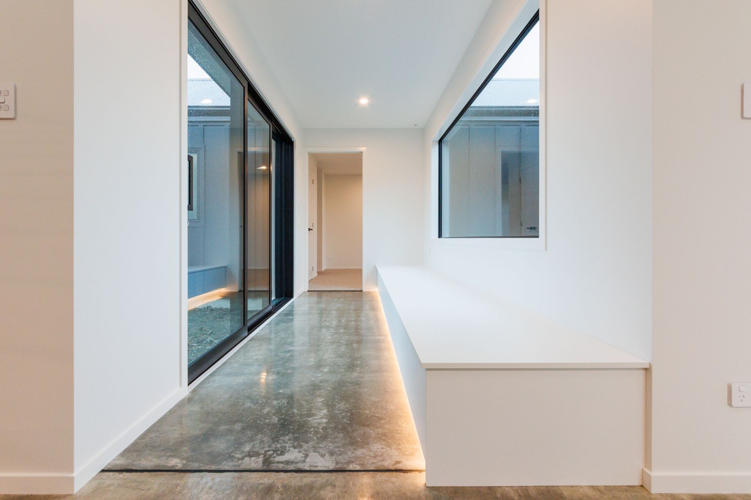
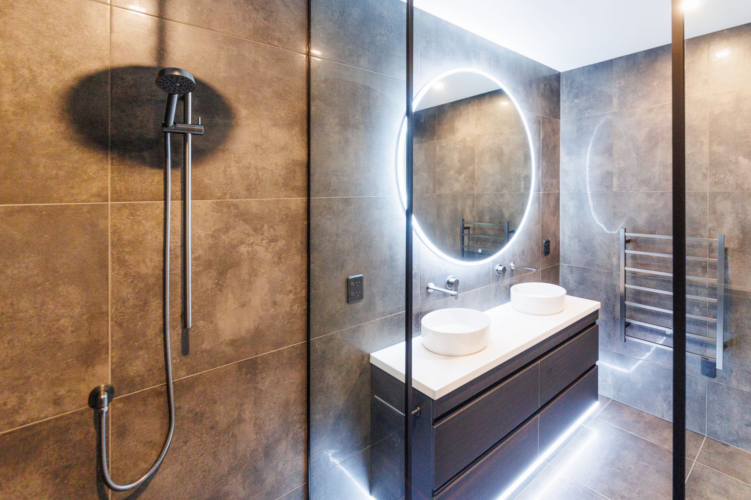
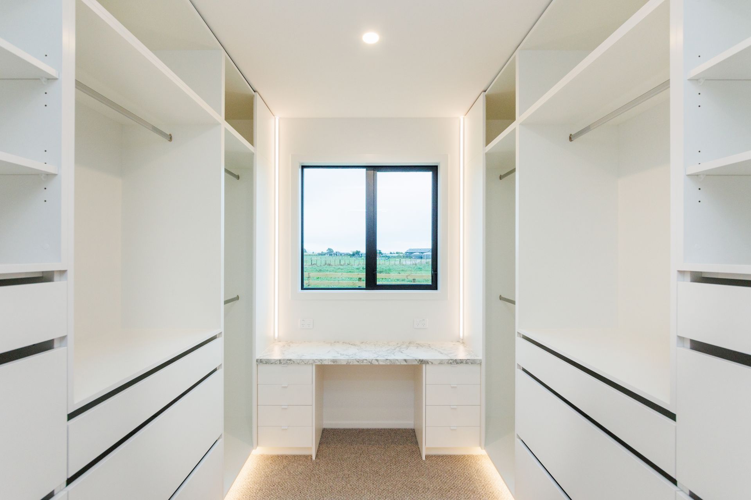
Views and Engagement
Professionals used

Turbine Residential. Turbine Residential builds architecturally designed, award-winning homes, custom-built for each client. We pride ourselves on quality workmanship and possess the experience to bring your dream home to life. We collaborate closely with you, guiding and assisting at every step.
If you need a builder in Palmerston North or the central North Island, Turbine Residential 2014 Ltd is your local expert in constructing new homes. At Turbine Residential, quality is our promise and our hallmark, underscoring our identity as 'builders of quality homes.'
When customers hire us, they know they will have award-winning, Registered Master Builders working on their project. The excellence we deliver is a testament to our hard-working and talented team, which Turbine Residential considers its greatest asset in realizing our clients' visions.
. As a dynamic and growing company, we bring innovative ideas to each project and pride ourselves on thinking creatively to find the right solutions, delivering high quality within your budget.
We can build any home on any budget for any client. Building is fundamentally about people, and our focus is always on ensuring our customers are delighted with the quality and results we achieve.
Founded
2014
Established presence in the industry.
Projects Listed
8
A portfolio of work to explore.
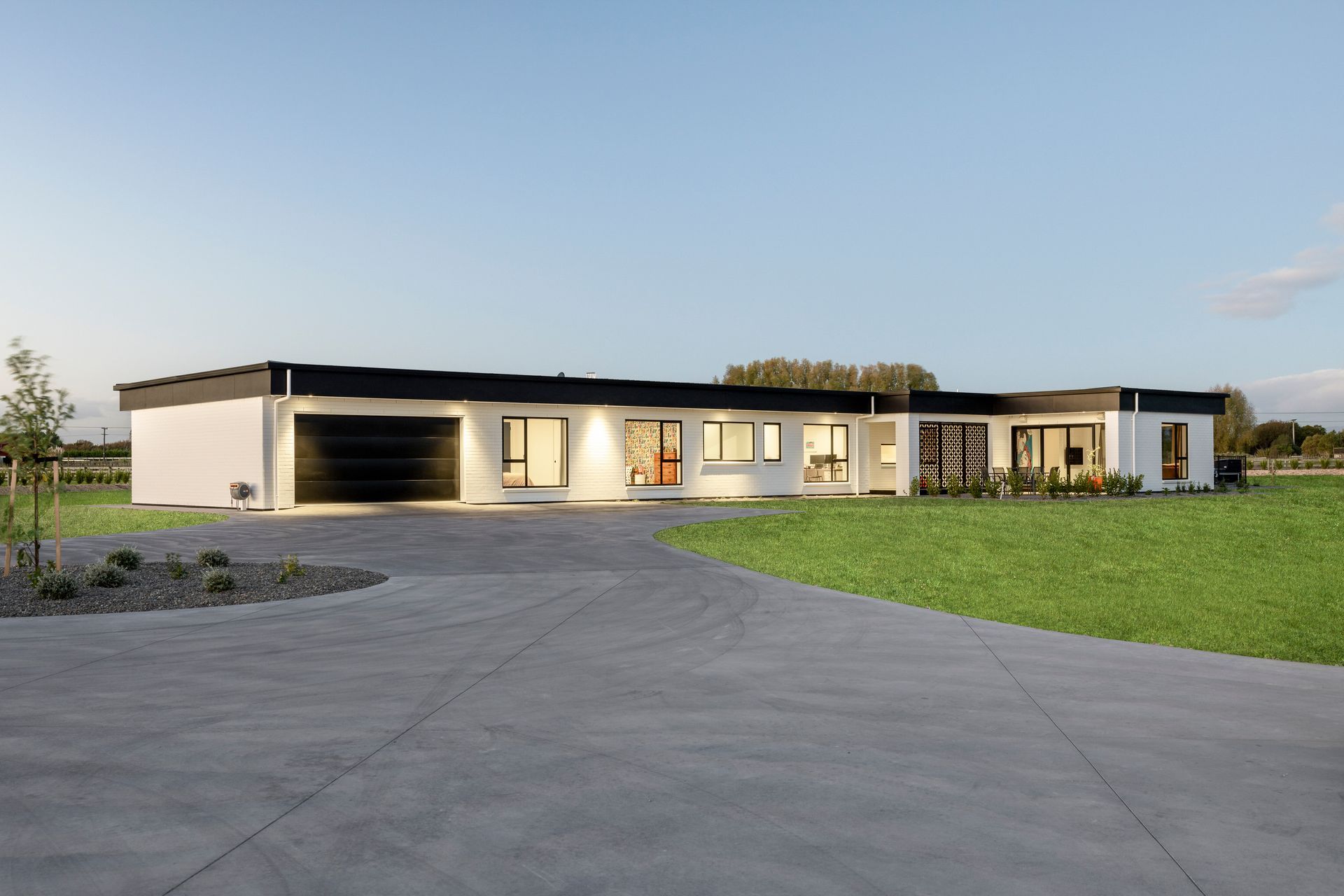
Turbine Residential.
Profile
Projects
Contact
Project Portfolio
Other People also viewed
Why ArchiPro?
No more endless searching -
Everything you need, all in one place.Real projects, real experts -
Work with vetted architects, designers, and suppliers.Designed for New Zealand -
Projects, products, and professionals that meet local standards.From inspiration to reality -
Find your style and connect with the experts behind it.Start your Project
Start you project with a free account to unlock features designed to help you simplify your building project.
Learn MoreBecome a Pro
Showcase your business on ArchiPro and join industry leading brands showcasing their products and expertise.
Learn More