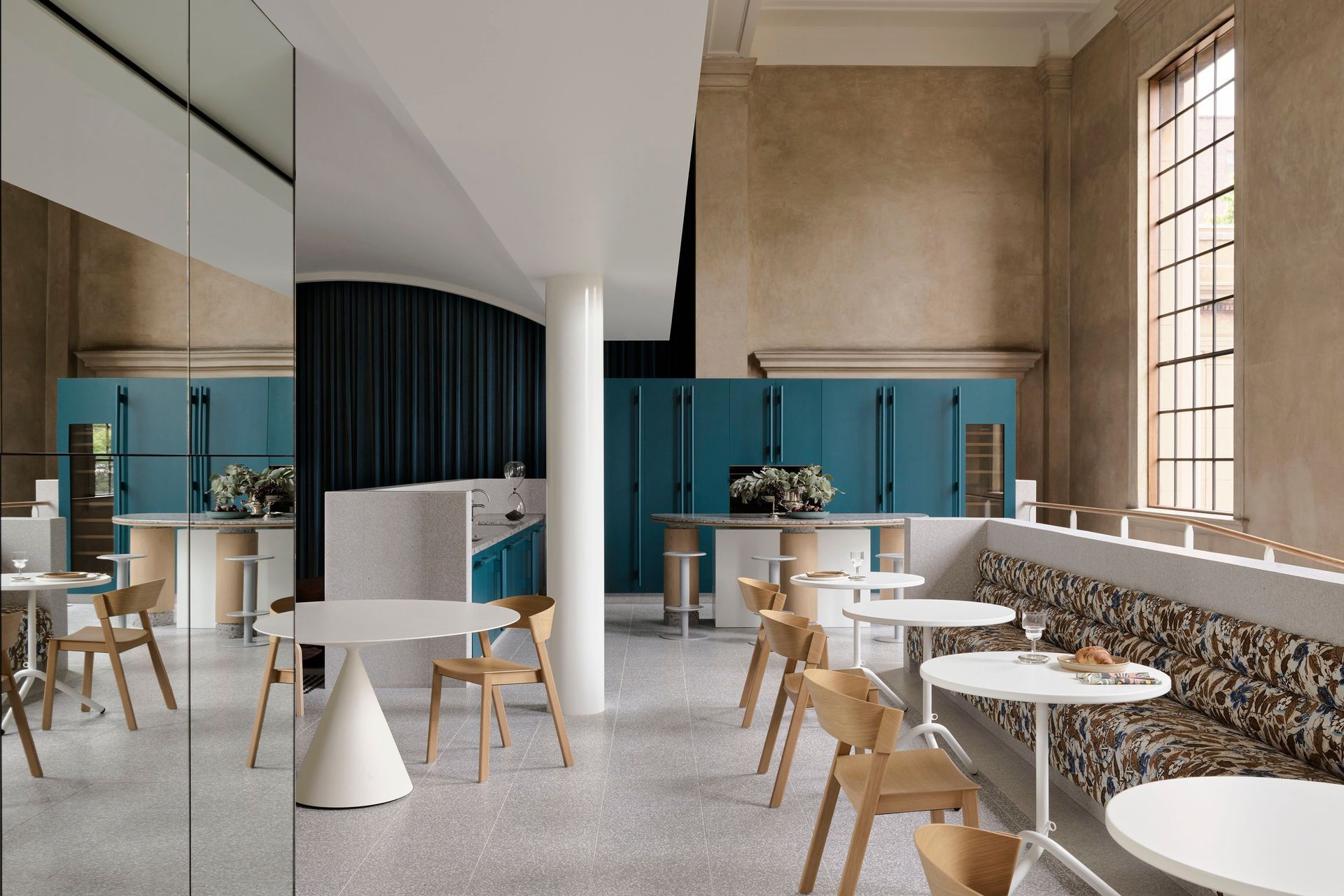About
Ararat House.
ArchiPro Project Summary - Thoughtfully renovated 1950s home in Ararat, blending local materials and cultural history to create a sustainable living environment for aging residents, featuring a new kitchen, living spaces, and integrated assistive design elements.
- Title:
- Ararat House
- Architect:
- SJB
- Category:
- Residential/
- New Builds
- Photographers:
- Martina Gemmola
Project Gallery
A house built to serve its inhabitants as they grow older, not the other way around.
This project is about a modest resizing of life. The move into ‘town’ for my parents stemmed from the desire to provide themselves with an environment where they could continue to live happily, after decanting 50 years of life from the family house my father built on the outskirts of town.
Living with neighbours is new to us, but so is having town water, mail delivery and rubbish collection – amazing. We lived in the caravan over Covid during construction, perhaps that was an excellent strategy to ensure that we loved the new house!
Views and Engagement
Professionals used

SJB. The scale and nature of our work varies greatly – from significant urban developments to intimate rural residences; from implementing and revising planning processes to reimagining public parkland. When we design, we think about every experience – whether that be shaping a moment or shaping a metropolis.
Year Joined
2023
Established presence on ArchiPro.
Projects Listed
8
A portfolio of work to explore.

SJB.
Profile
Projects
Contact
Other People also viewed
Why ArchiPro?
No more endless searching -
Everything you need, all in one place.Real projects, real experts -
Work with vetted architects, designers, and suppliers.Designed for New Zealand -
Projects, products, and professionals that meet local standards.From inspiration to reality -
Find your style and connect with the experts behind it.Start your Project
Start you project with a free account to unlock features designed to help you simplify your building project.
Learn MoreBecome a Pro
Showcase your business on ArchiPro and join industry leading brands showcasing their products and expertise.
Learn More















