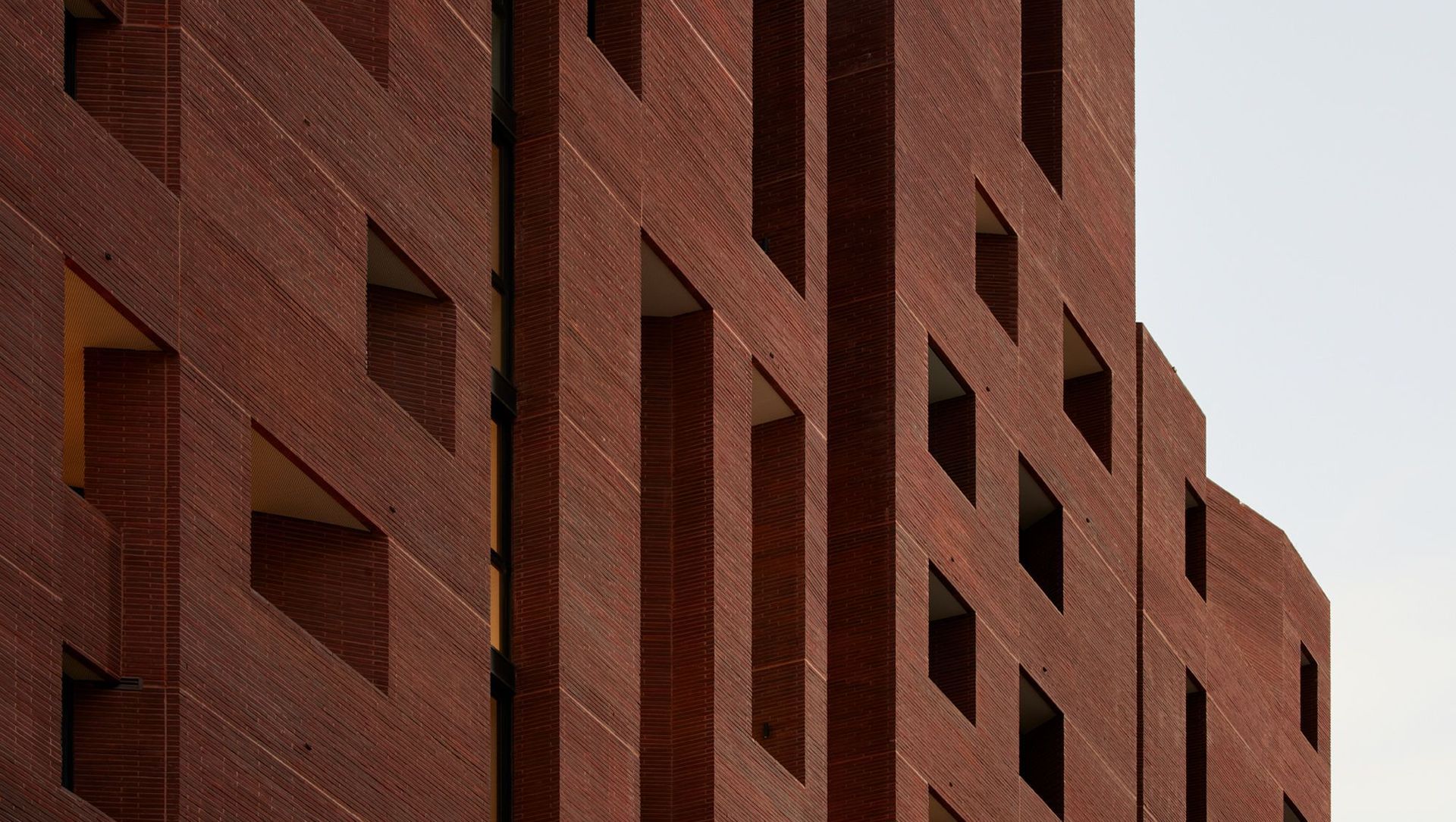About
Young Street.
ArchiPro Project Summary - Young Street revitalizes a city block in Sydney with a blend of new and restored buildings, featuring luxurious materials, a vibrant public arcade, and residential apartments that offer stunning views of Sydney Harbour.
- Title:
- Young Street
- Architect:
- SJB
- Category:
- Residential/
- New Builds
- Photographers:
- Rory GardinerTom RoeTom Ferguson
Project Gallery
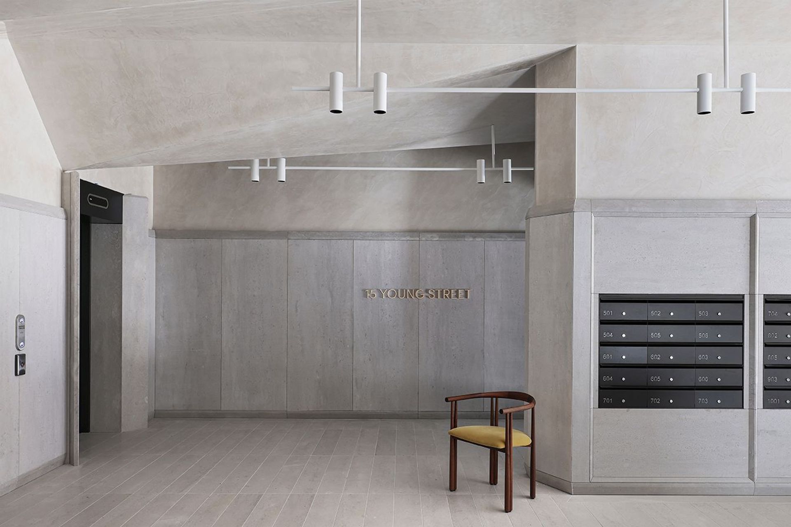
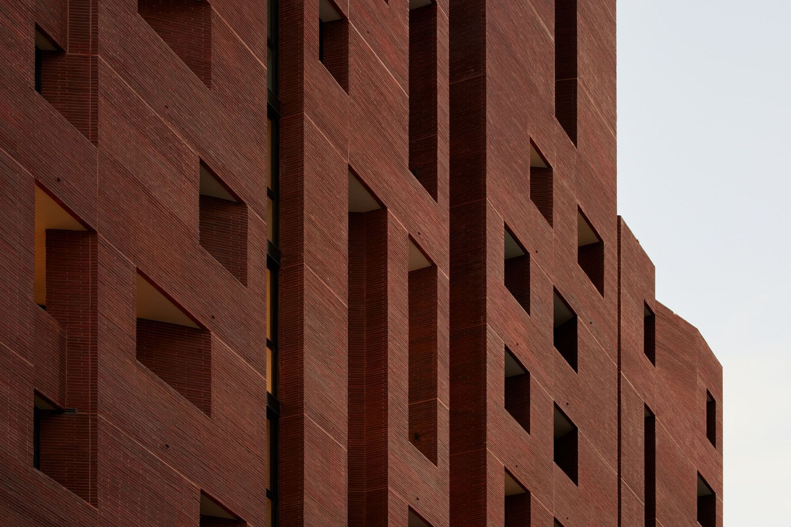
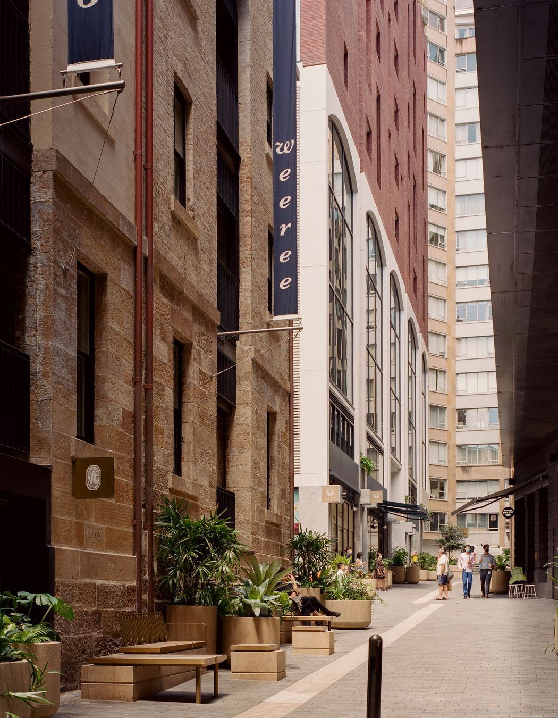
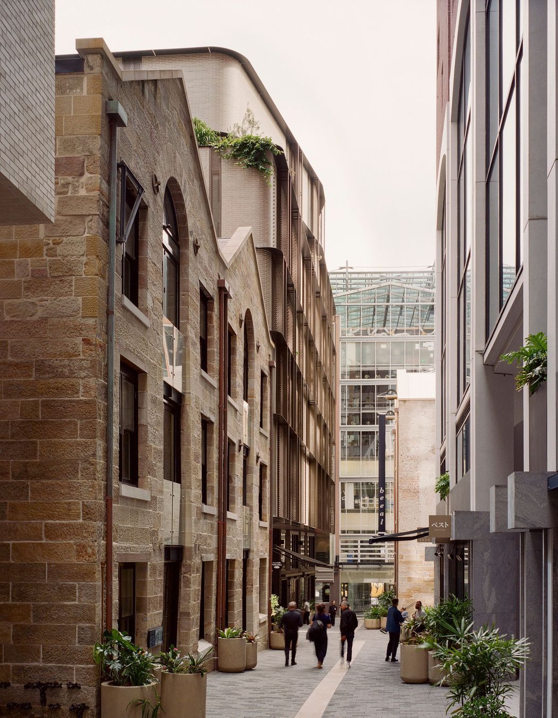
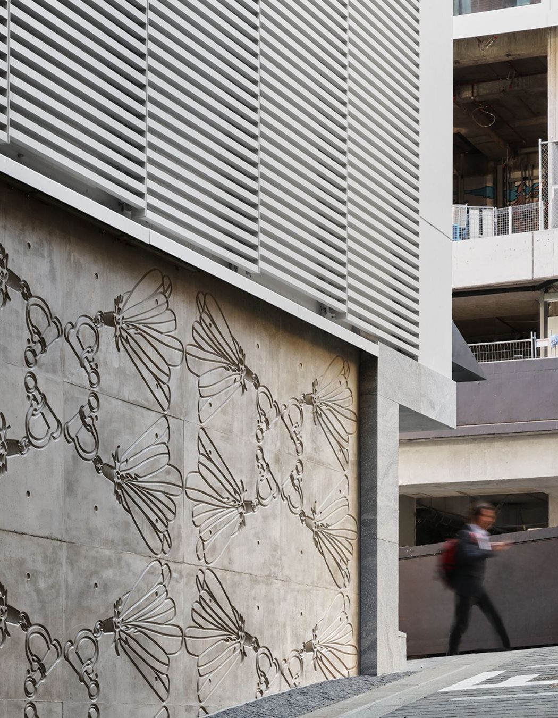
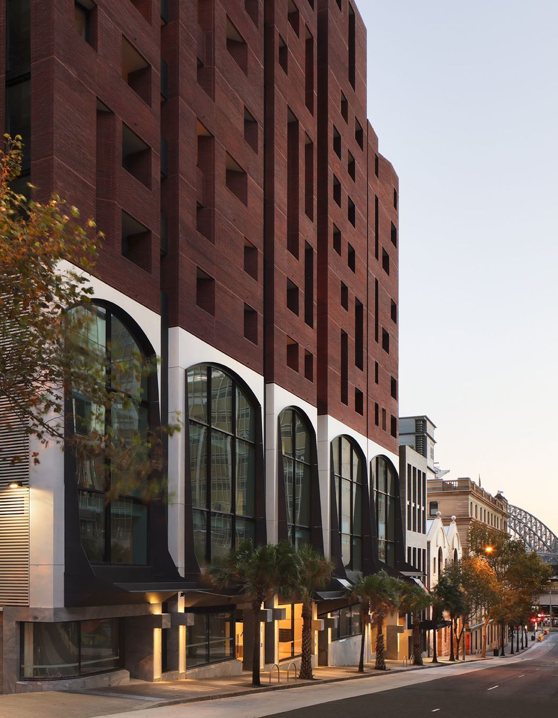
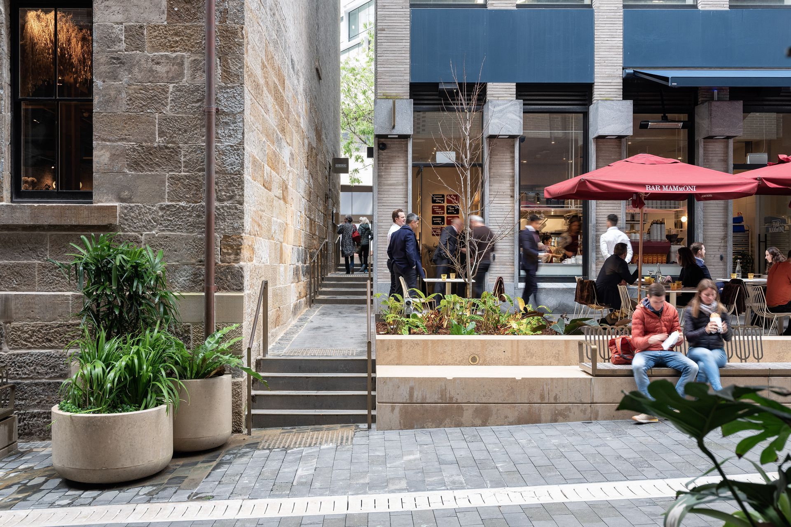
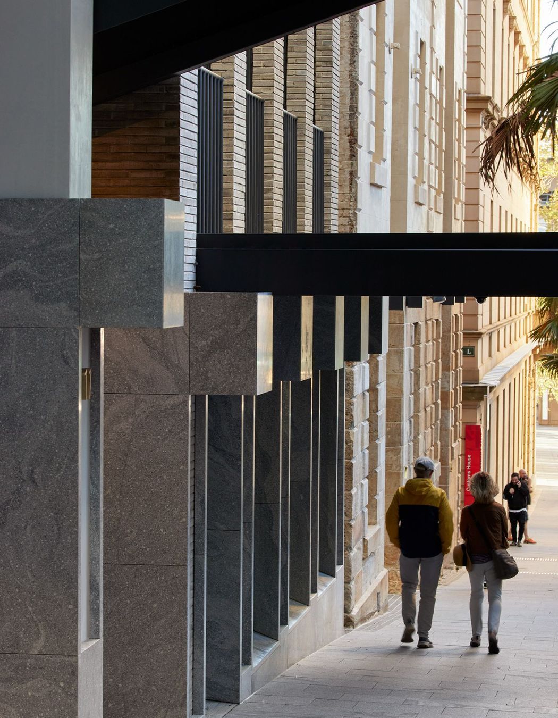
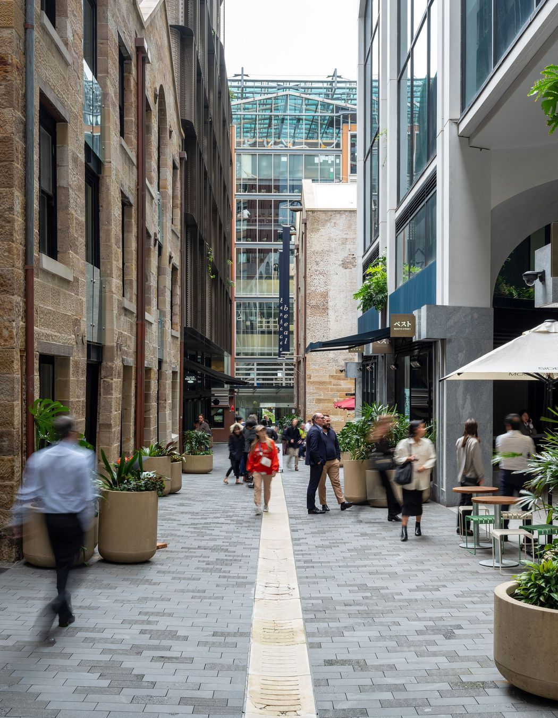
Views and Engagement
Professionals used

SJB. The scale and nature of our work varies greatly – from significant urban developments to intimate rural residences; from implementing and revising planning processes to reimagining public parkland. When we design, we think about every experience – whether that be shaping a moment or shaping a metropolis.
Year Joined
2023
Established presence on ArchiPro.
Projects Listed
8
A portfolio of work to explore.
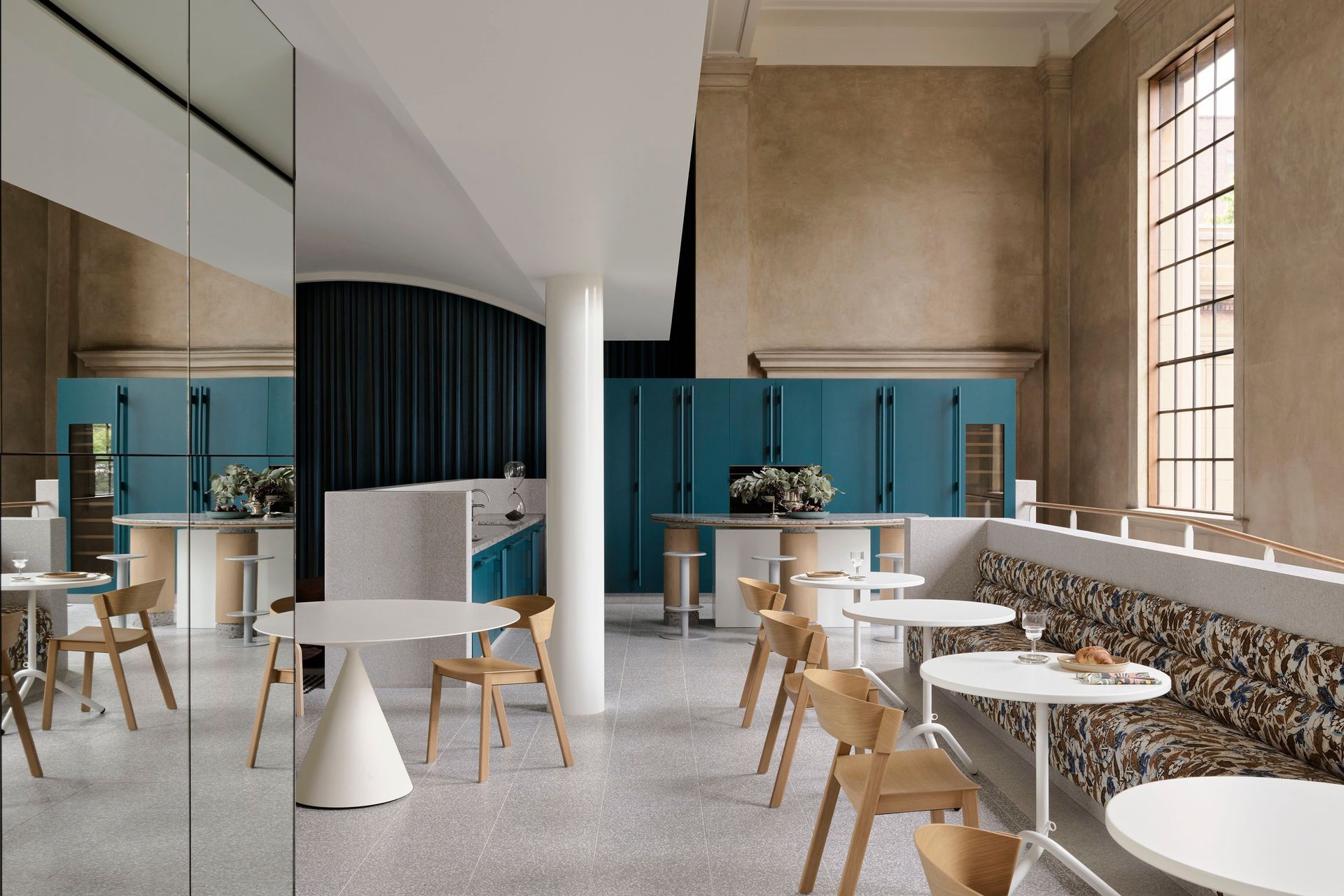
SJB.
Profile
Projects
Contact
Other People also viewed
Why ArchiPro?
No more endless searching -
Everything you need, all in one place.Real projects, real experts -
Work with vetted architects, designers, and suppliers.Designed for New Zealand -
Projects, products, and professionals that meet local standards.From inspiration to reality -
Find your style and connect with the experts behind it.Start your Project
Start you project with a free account to unlock features designed to help you simplify your building project.
Learn MoreBecome a Pro
Showcase your business on ArchiPro and join industry leading brands showcasing their products and expertise.
Learn More