About
Armadale Annex.
ArchiPro Project Summary - A contemporary single-level addition featuring a seamless integration of kitchen, dining, and lounge spaces, designed by studio mkn in collaboration with Eliza Blair Architecture and Bethany Williamson Landscape Architecture, completed in 2022.
- Title:
- Armadale Annex
- Interior Designer:
- studio mkn
- Category:
- Residential/
- Renovations and Extensions
- Region:
- Armadale, Victoria, AU
- Completed:
- 2022
- Price range:
- $0.5m - $1m
- Building style:
- Contemporary
- Photographers:
- shannon mcShannon McGrath
Project Gallery
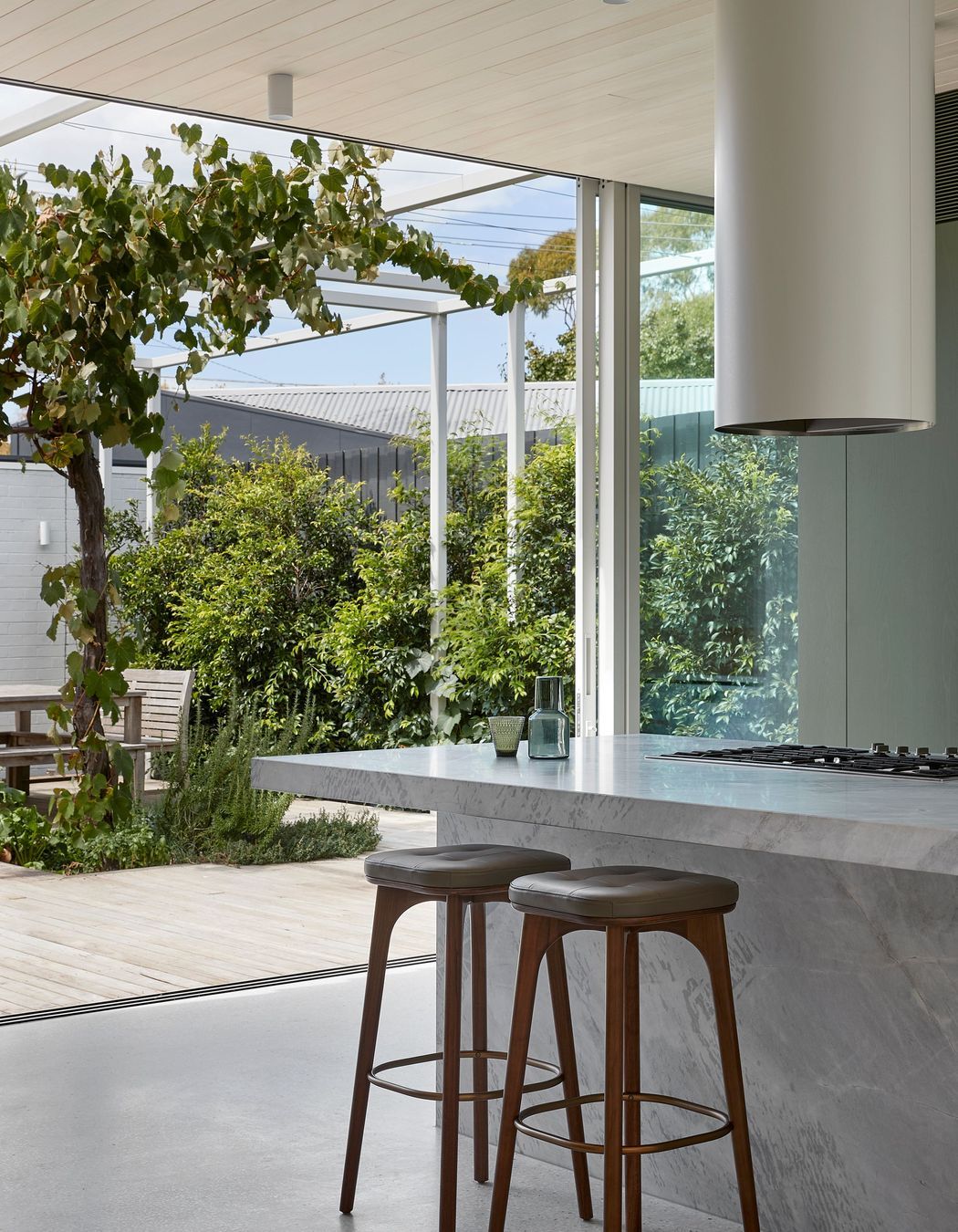
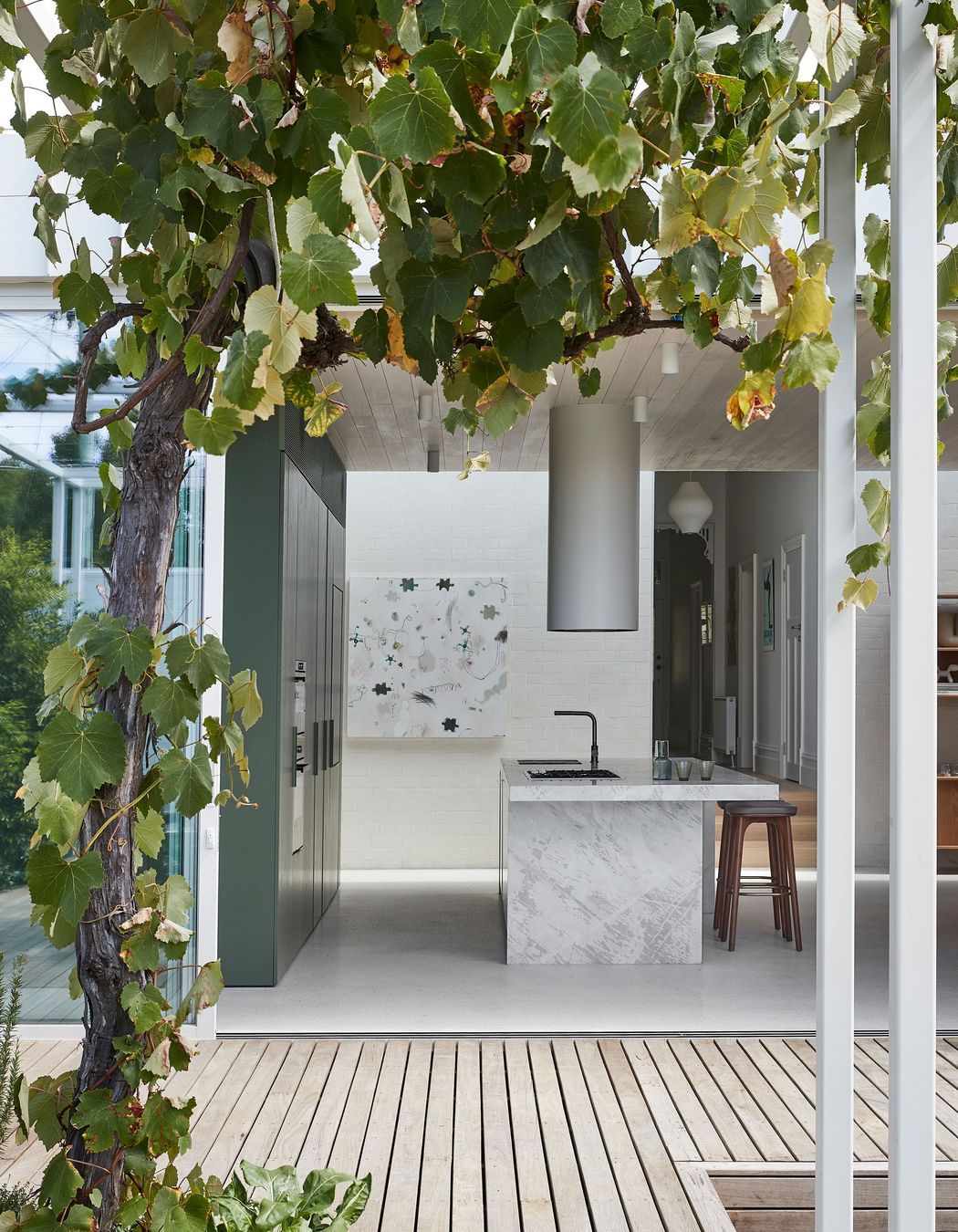
The house offers seamless indoor-outdoor living
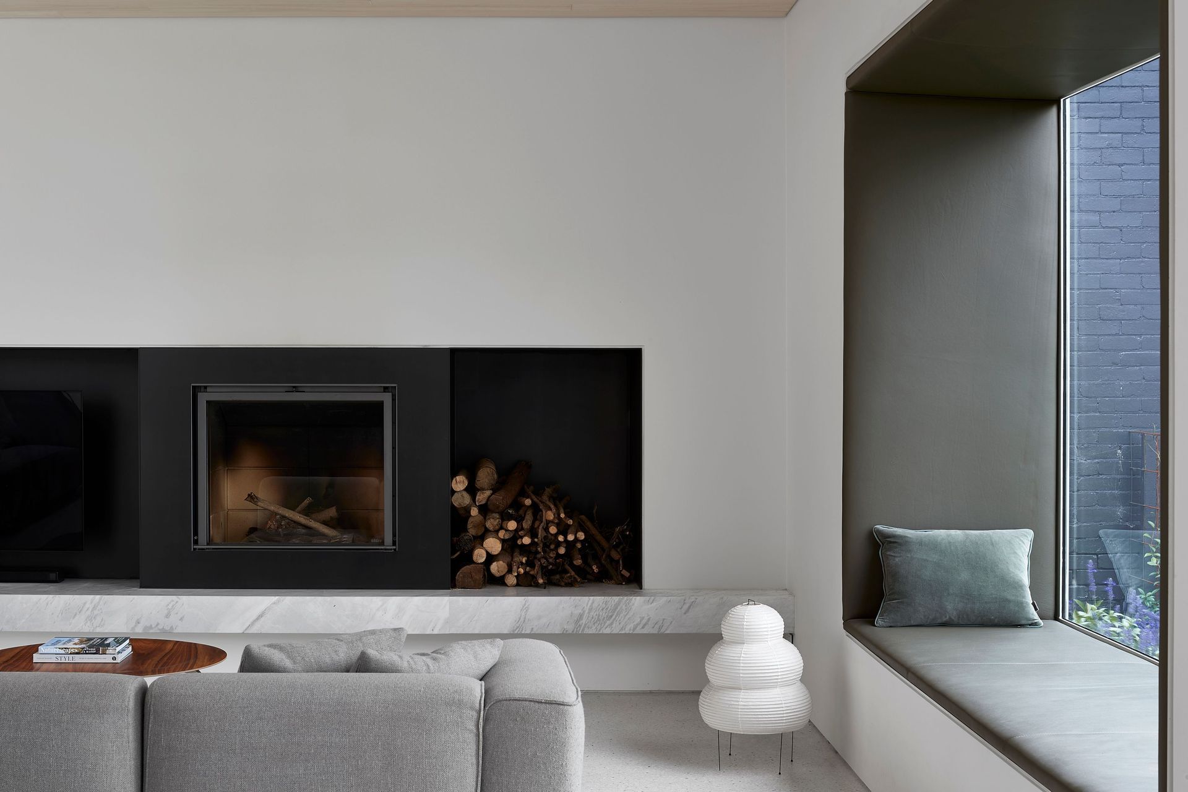
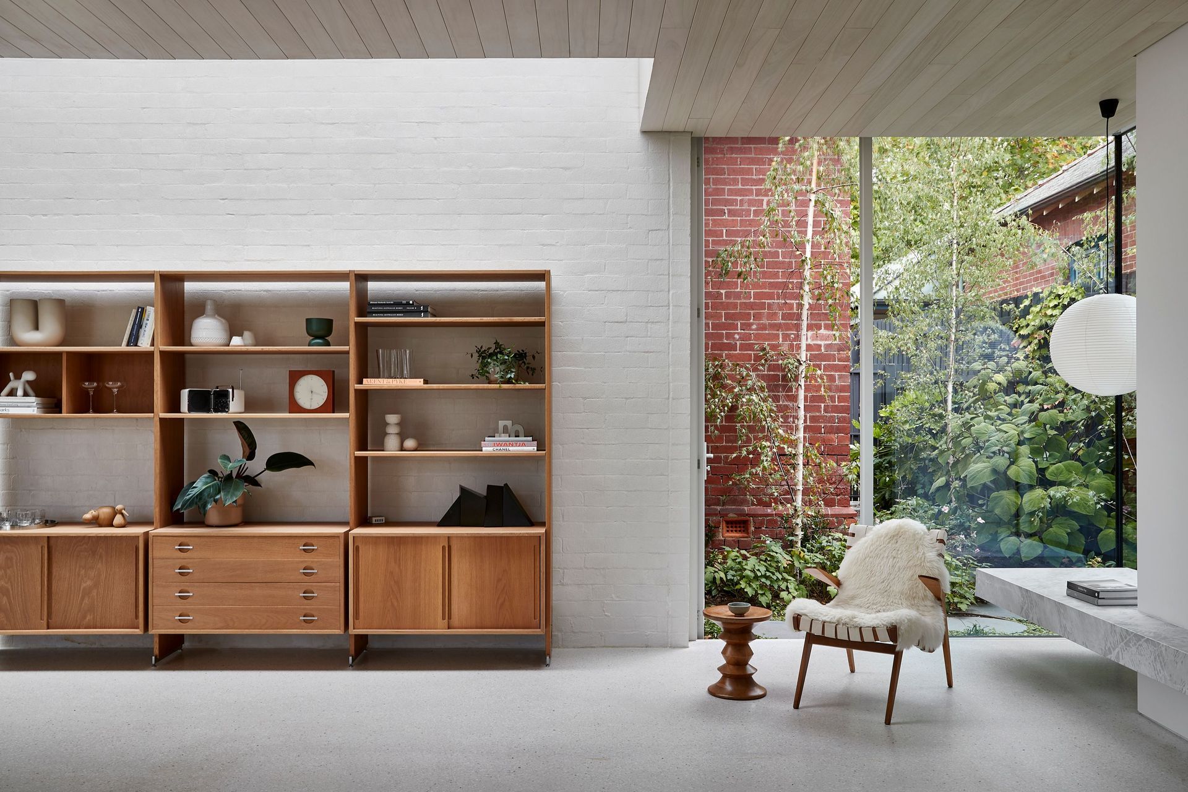
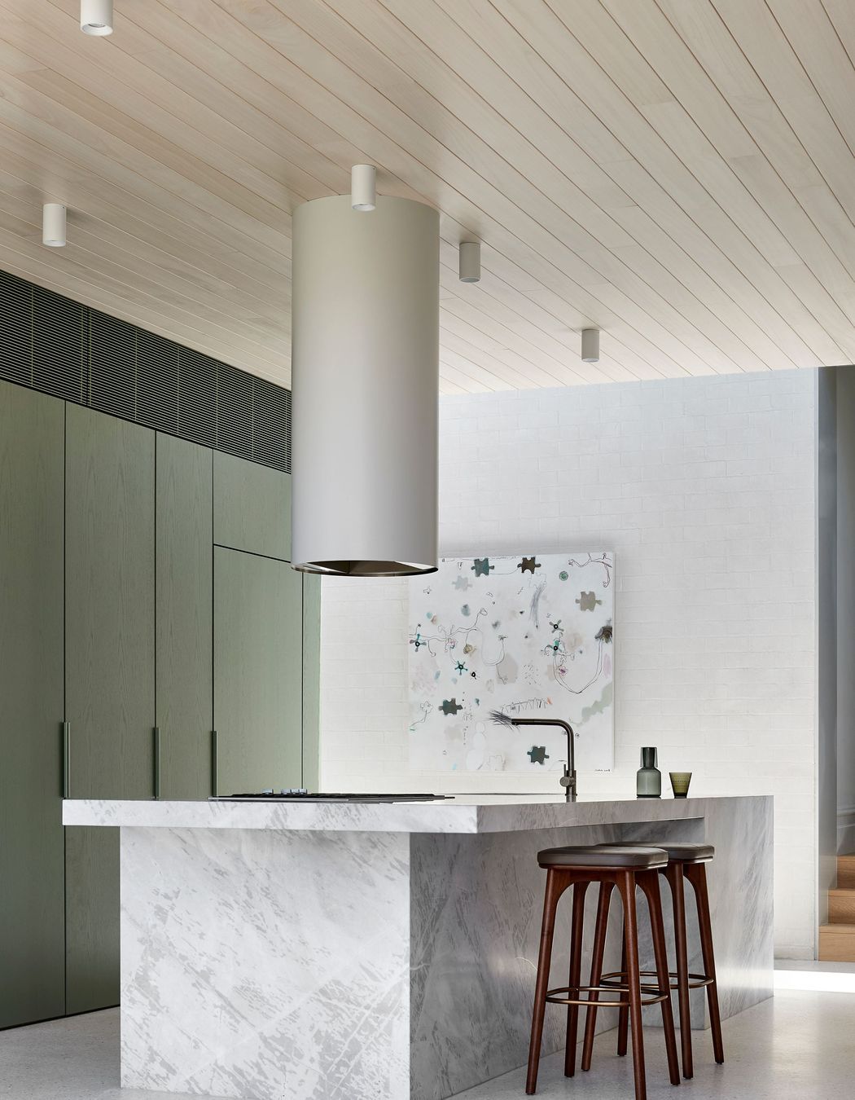
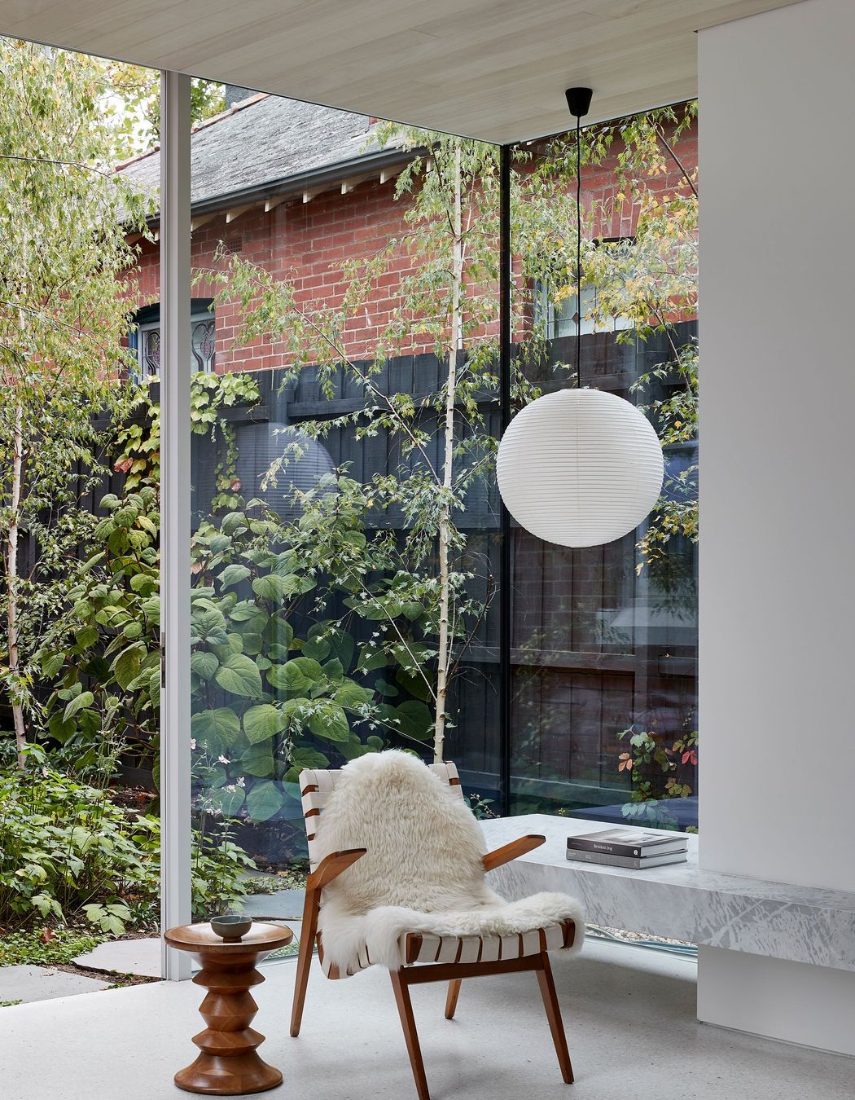
The statement green kitchen and a tranquil corner of the living room
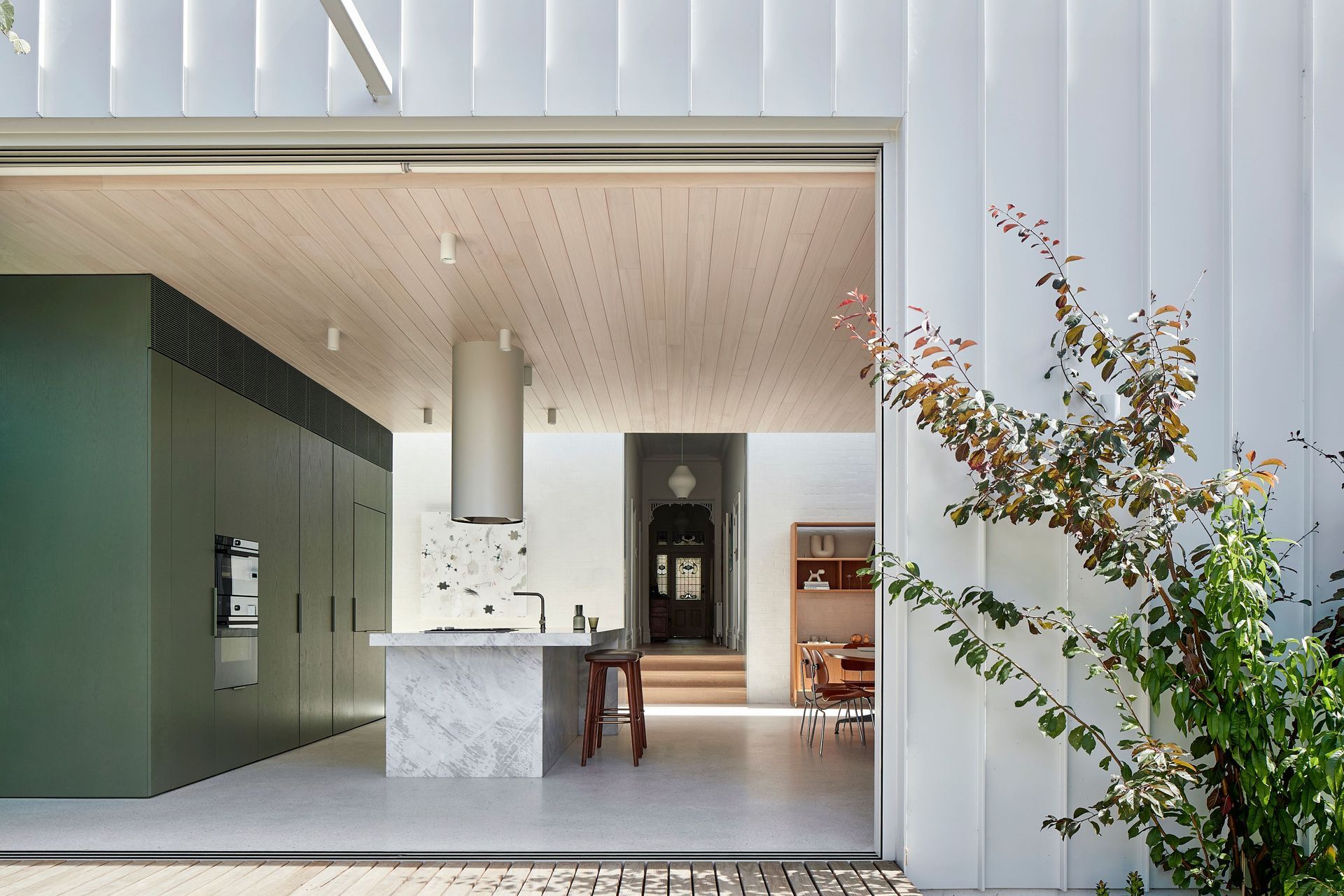
The view from the backyard
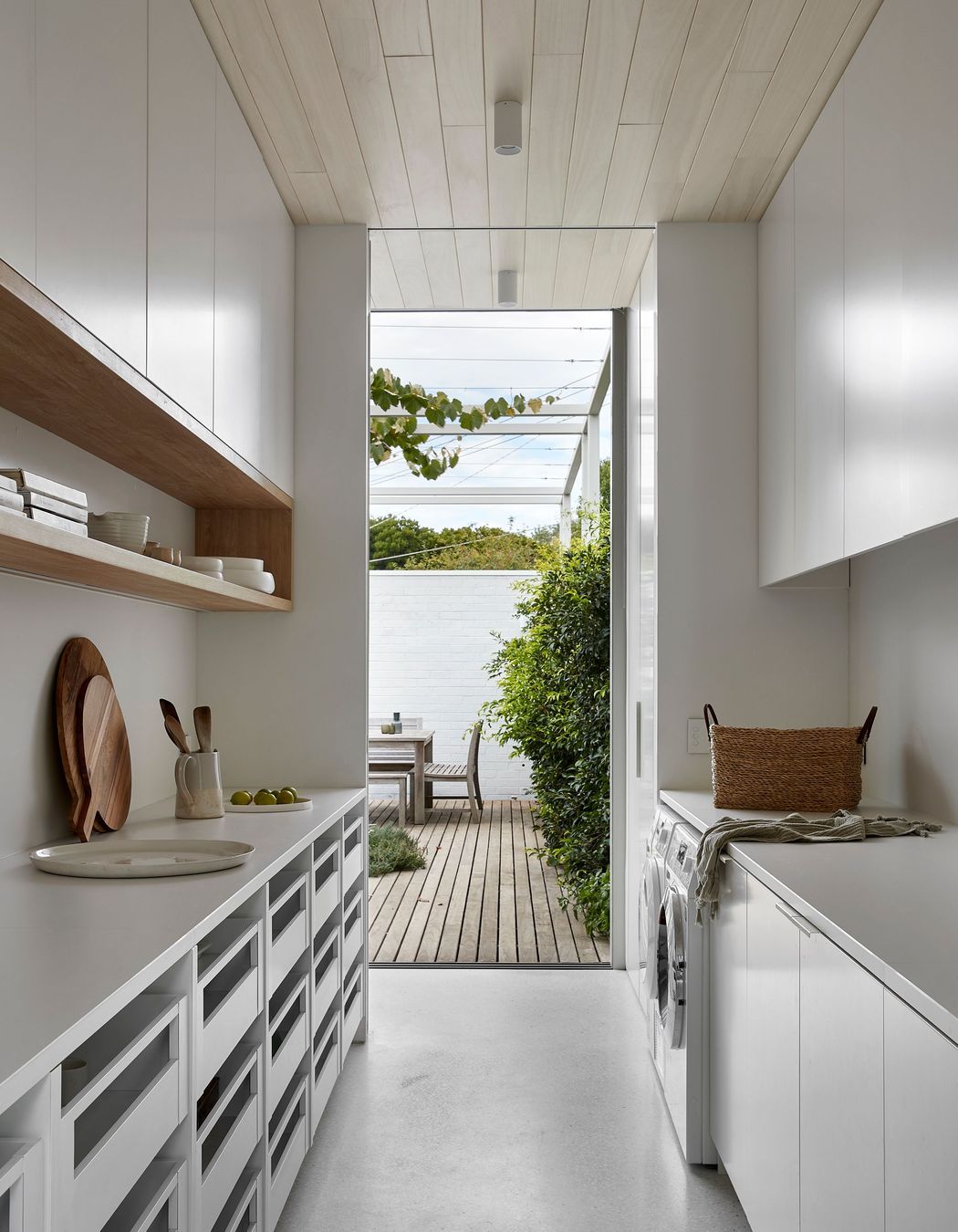
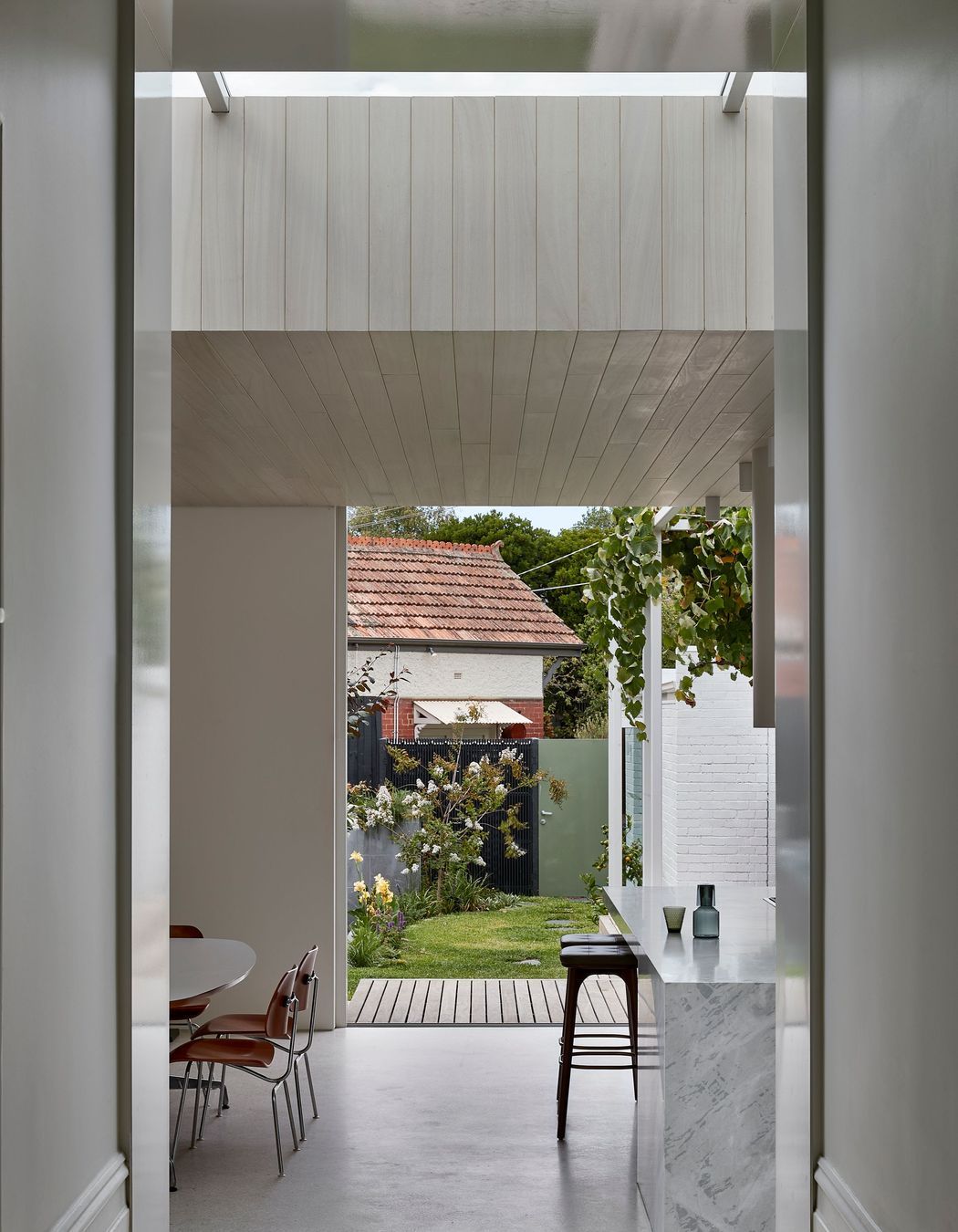
Framed views from the hallway

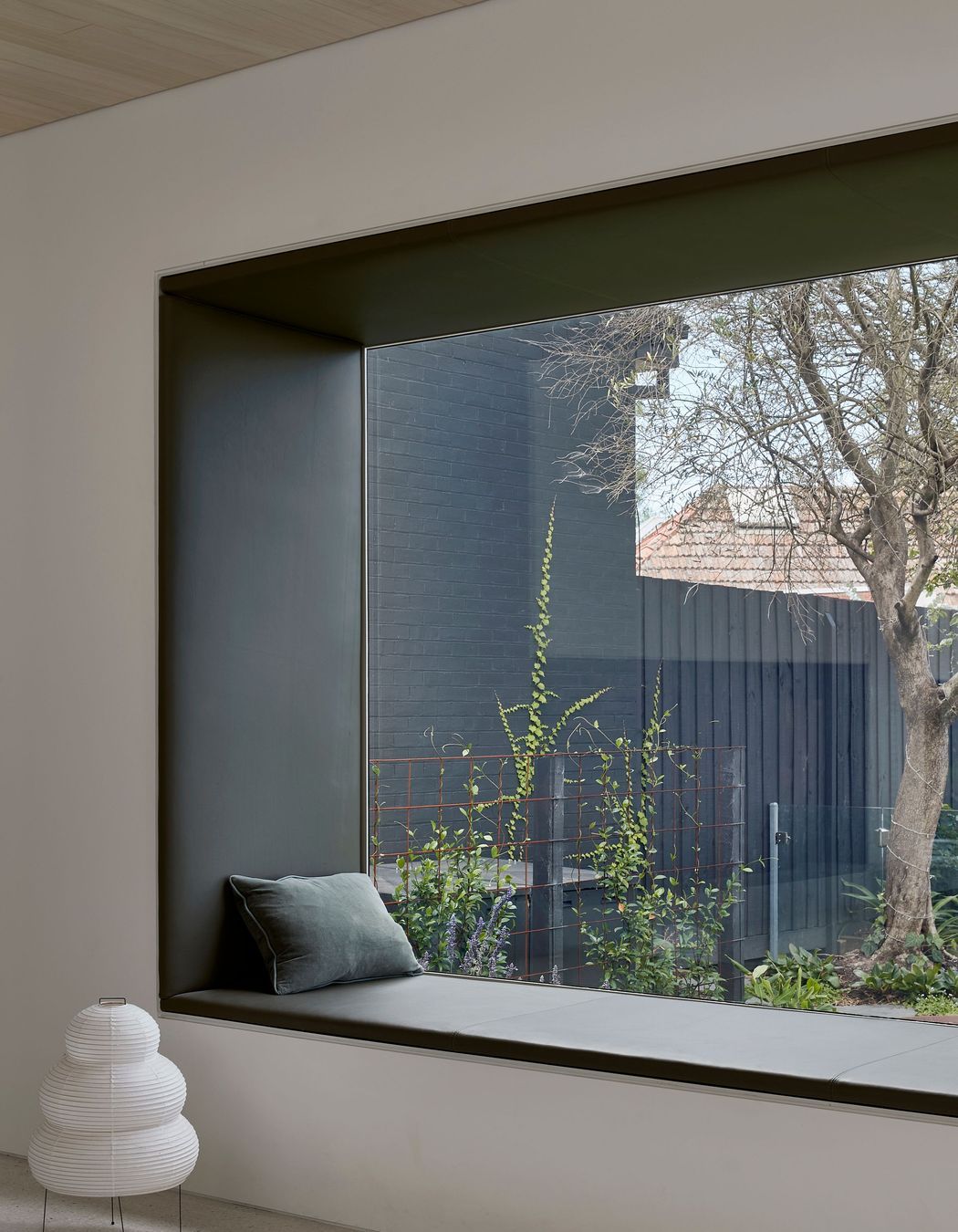
Views and Engagement
Professionals used

studio mkn. Welcome to studio mkn! Founded in 2018, we are a Melbourne based architectural interior design studio, specialising in modern, simple, and timeless residential renovations. Our goal is to bring your vision to life and create a space that reflects your unique style and personality.
As a boutique firm, we take a hands-on approach to every project. From initial concept generation to technical drawings, project management, and furniture selection, our small team ensures a personal and informed relationship with each client. Our services include interior design, kitchen and bathroom design, additions, alterations, extensions, renovations, commercial projects, and new builds.
Founded
2018
Established presence in the industry.
Projects Listed
9
A portfolio of work to explore.
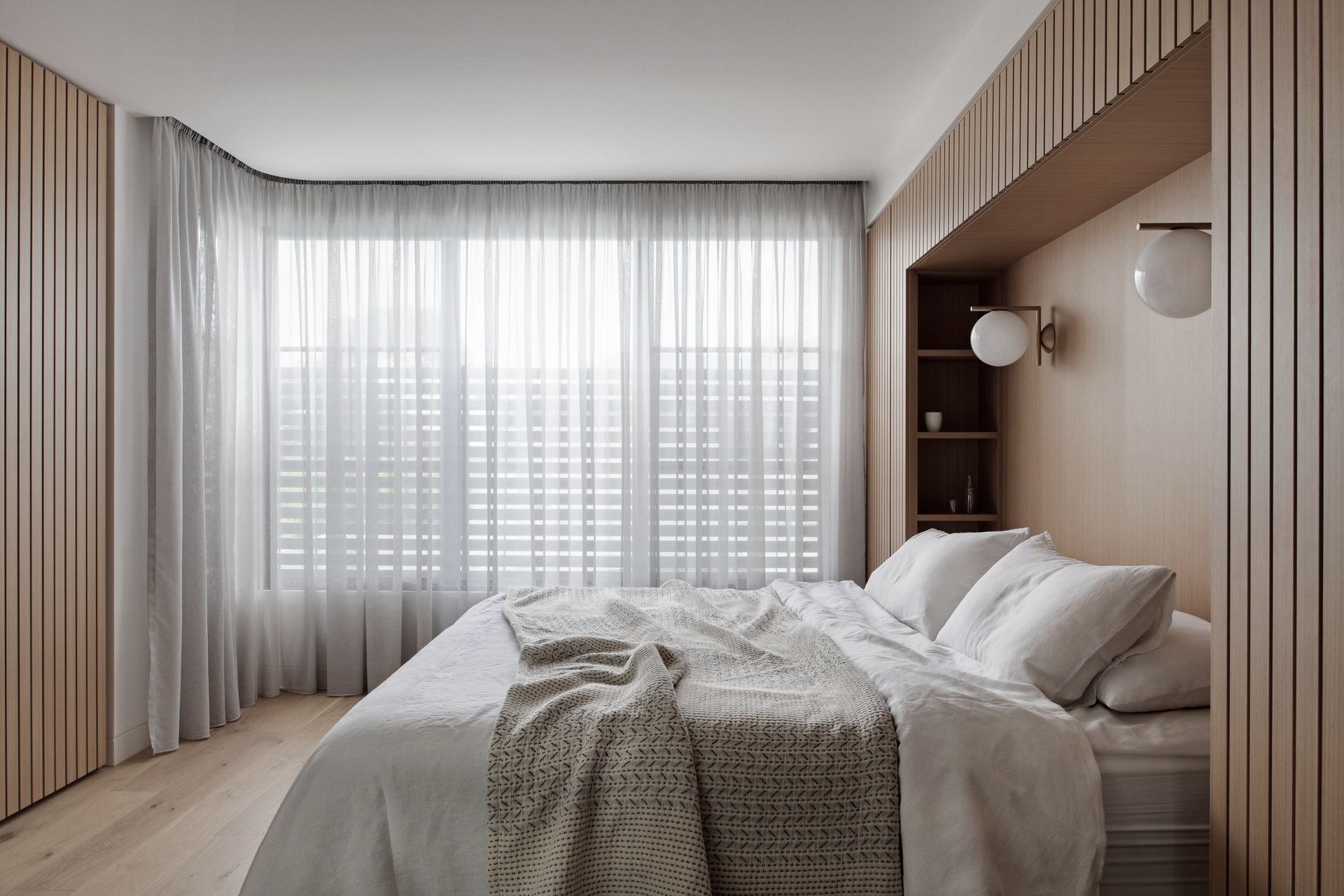
studio mkn.
Profile
Projects
Contact
Other People also viewed
Why ArchiPro?
No more endless searching -
Everything you need, all in one place.Real projects, real experts -
Work with vetted architects, designers, and suppliers.Designed for New Zealand -
Projects, products, and professionals that meet local standards.From inspiration to reality -
Find your style and connect with the experts behind it.Start your Project
Start you project with a free account to unlock features designed to help you simplify your building project.
Learn MoreBecome a Pro
Showcase your business on ArchiPro and join industry leading brands showcasing their products and expertise.
Learn More





















