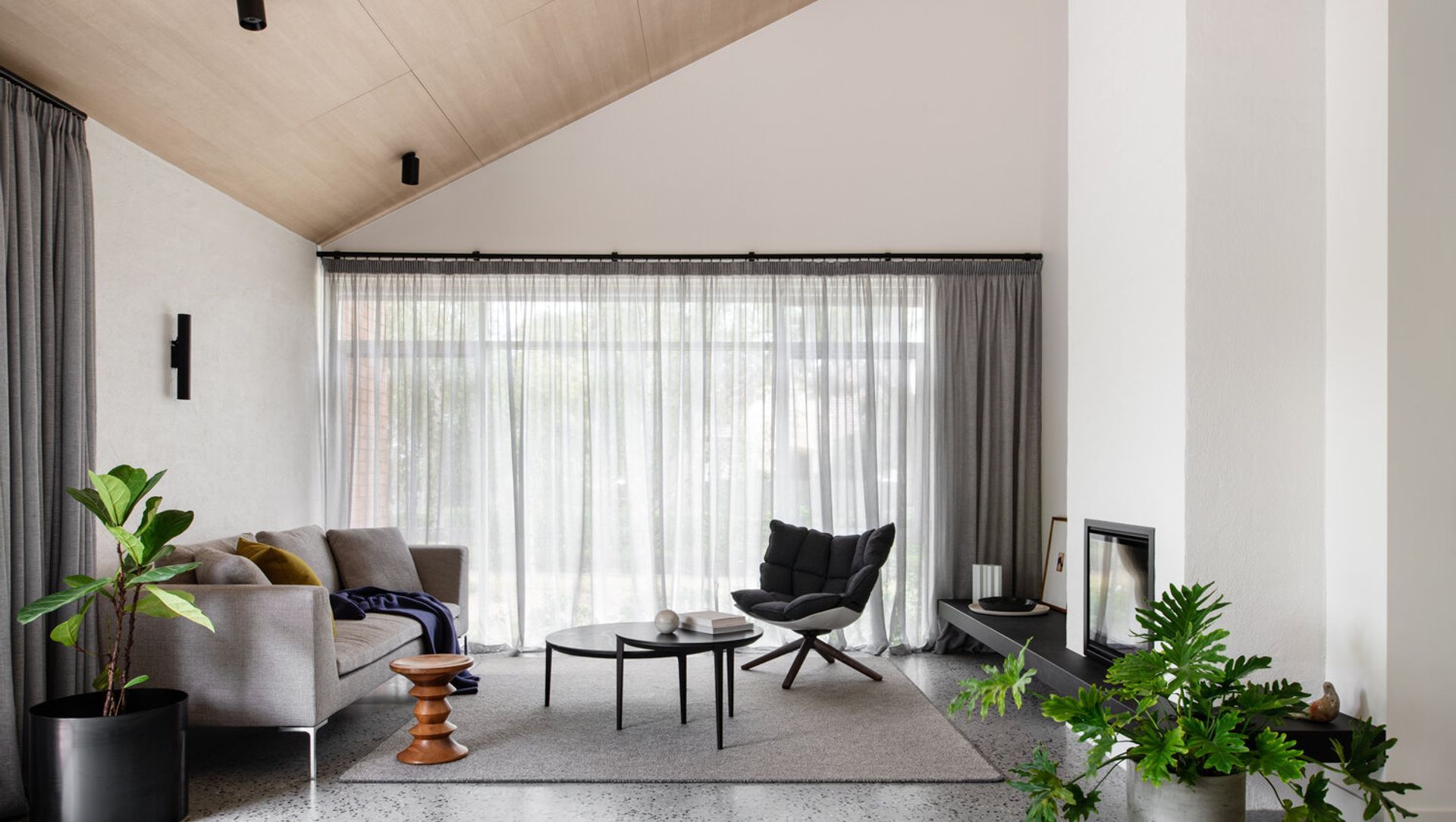About
Malvern East Residence.
- Title:
- Malvern East Residence
- Interior Designer:
- studio mkn
- Category:
- Residential/
- Interiors
- Region:
- Malvern East, Victoria, AU
- Completed:
- 2021
- Price range:
- $0.25m - $0.5m
- Building style:
- Contemporary
- Photographers:
- Nicole England
Project Gallery
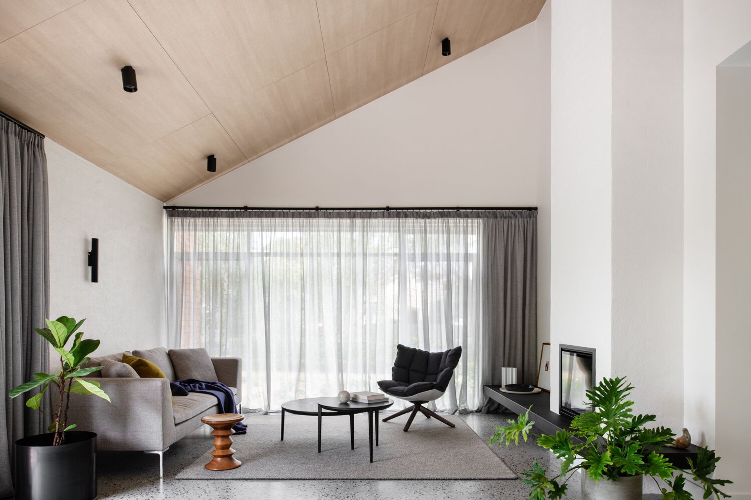
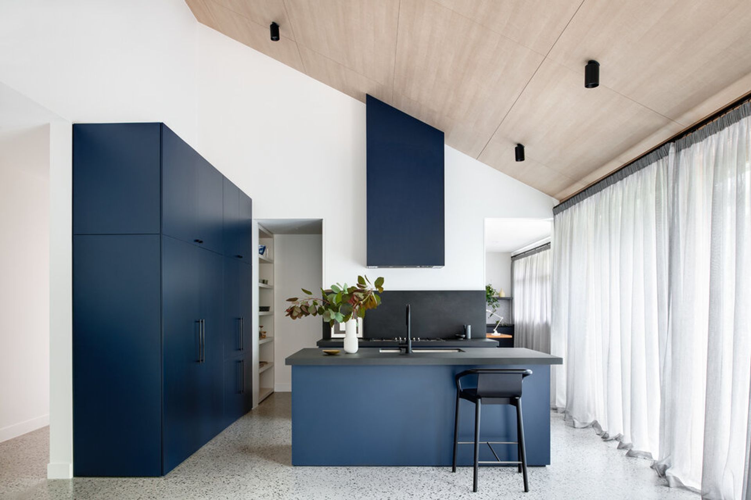
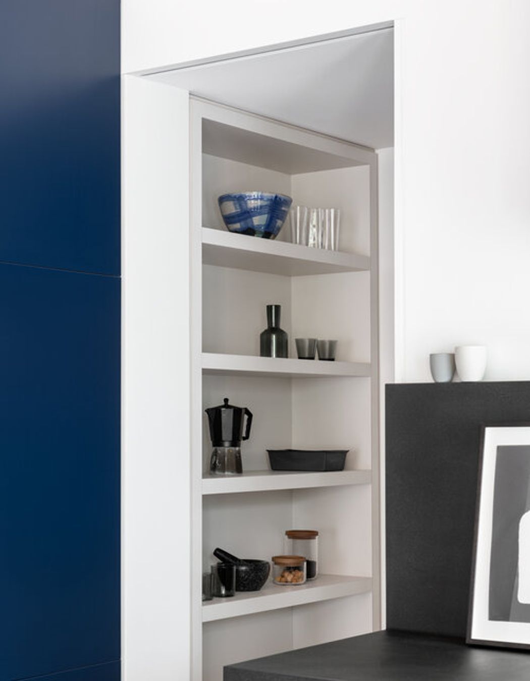
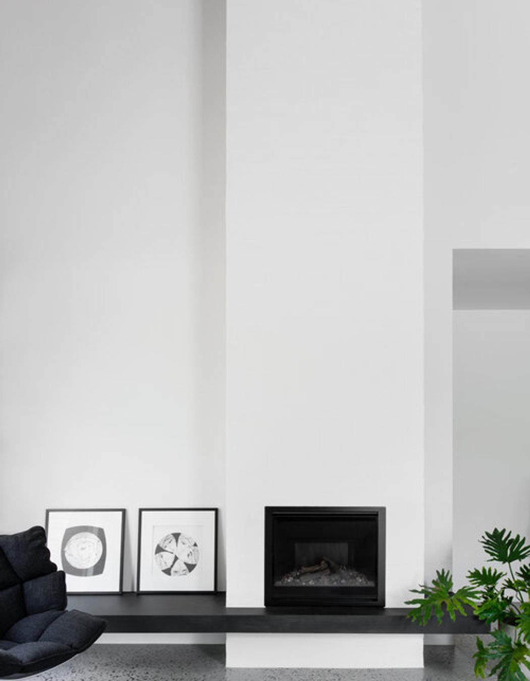
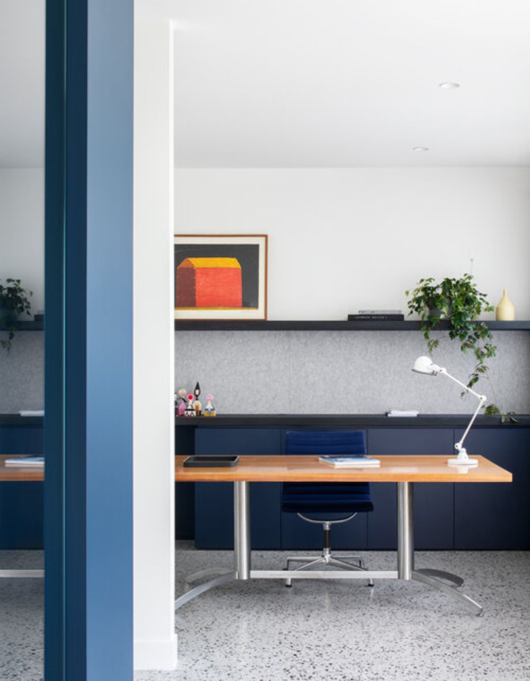
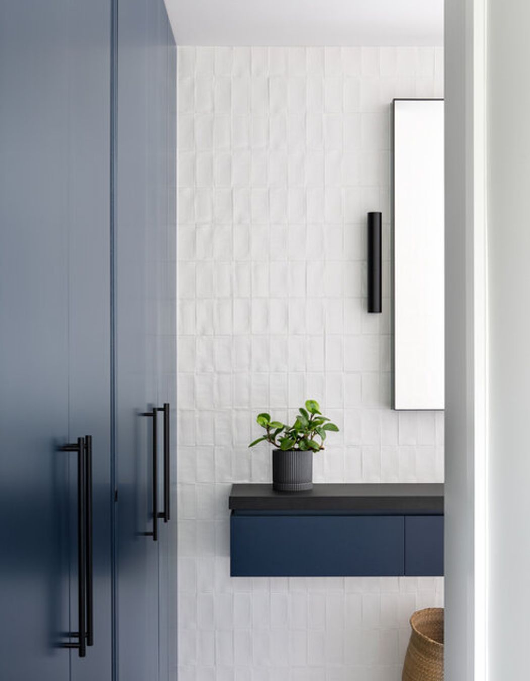
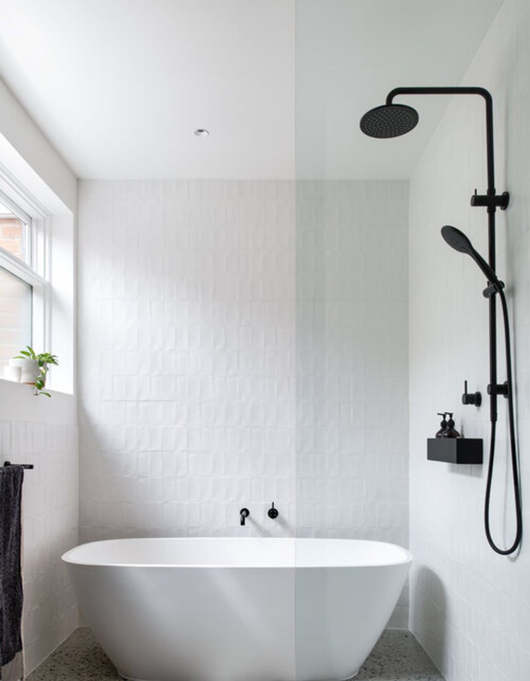
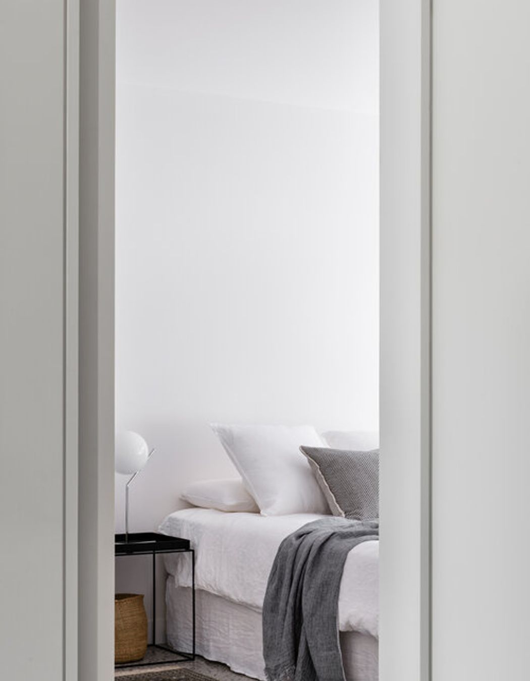
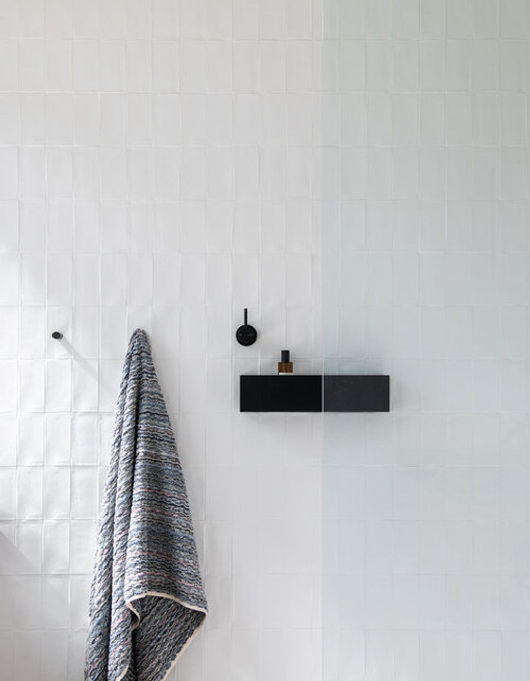
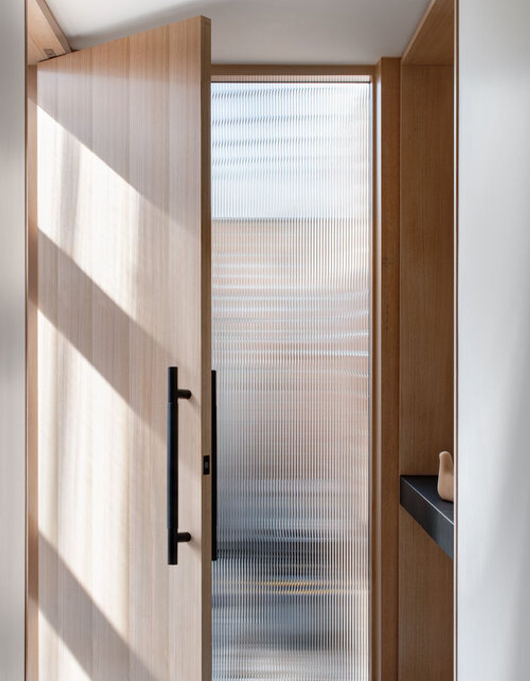
Views and Engagement
Products used
Professionals used

studio mkn. Welcome to studio mkn! Founded in 2018, we are a Melbourne based architectural interior design studio, specialising in modern, simple, and timeless residential renovations. Our goal is to bring your vision to life and create a space that reflects your unique style and personality.
As a boutique firm, we take a hands-on approach to every project. From initial concept generation to technical drawings, project management, and furniture selection, our small team ensures a personal and informed relationship with each client. Our services include interior design, kitchen and bathroom design, additions, alterations, extensions, renovations, commercial projects, and new builds.
Founded
2018
Established presence in the industry.
Projects Listed
9
A portfolio of work to explore.
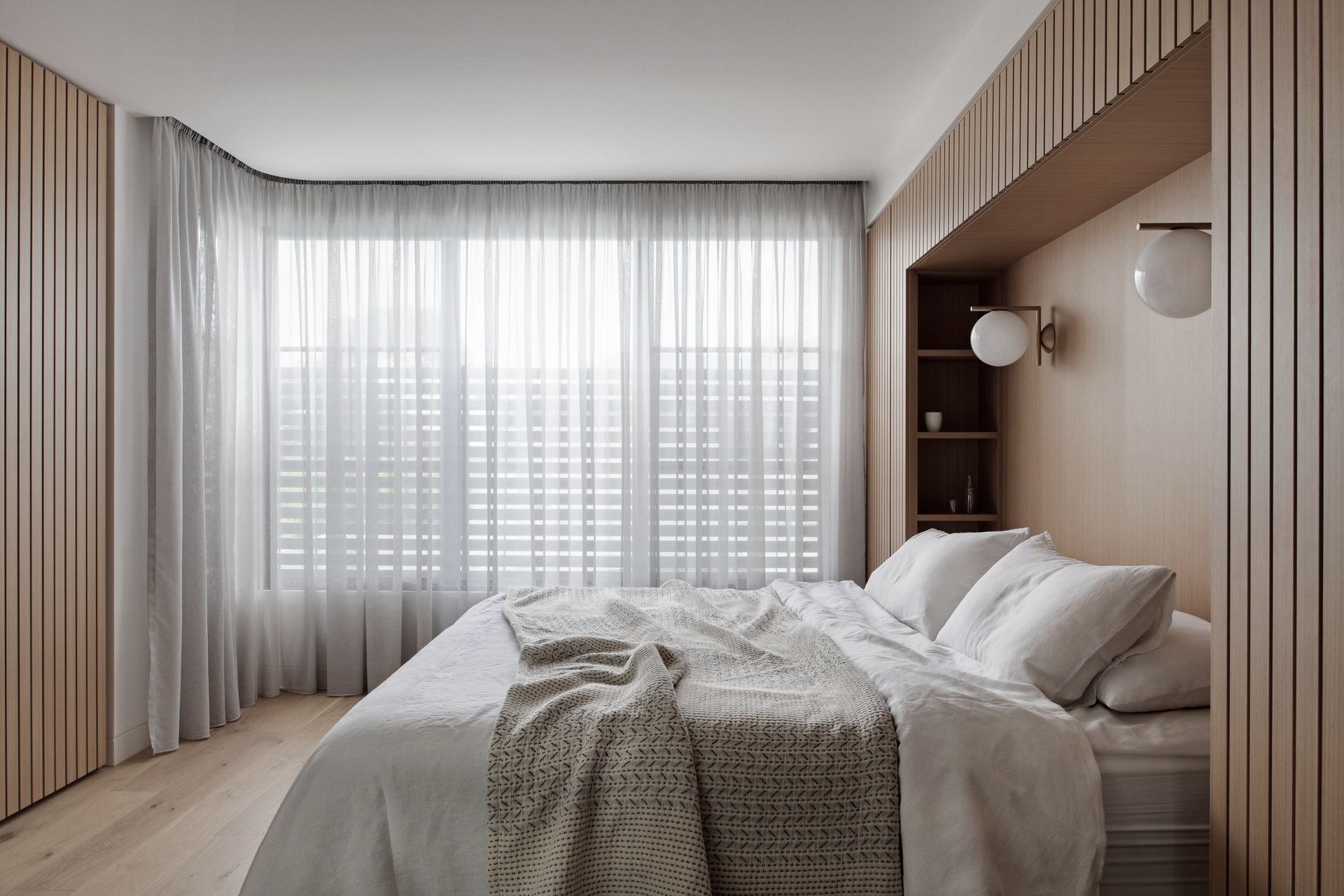
studio mkn.
Profile
Projects
Contact
Other People also viewed
Why ArchiPro?
No more endless searching -
Everything you need, all in one place.Real projects, real experts -
Work with vetted architects, designers, and suppliers.Designed for New Zealand -
Projects, products, and professionals that meet local standards.From inspiration to reality -
Find your style and connect with the experts behind it.Start your Project
Start you project with a free account to unlock features designed to help you simplify your building project.
Learn MoreBecome a Pro
Showcase your business on ArchiPro and join industry leading brands showcasing their products and expertise.
Learn More