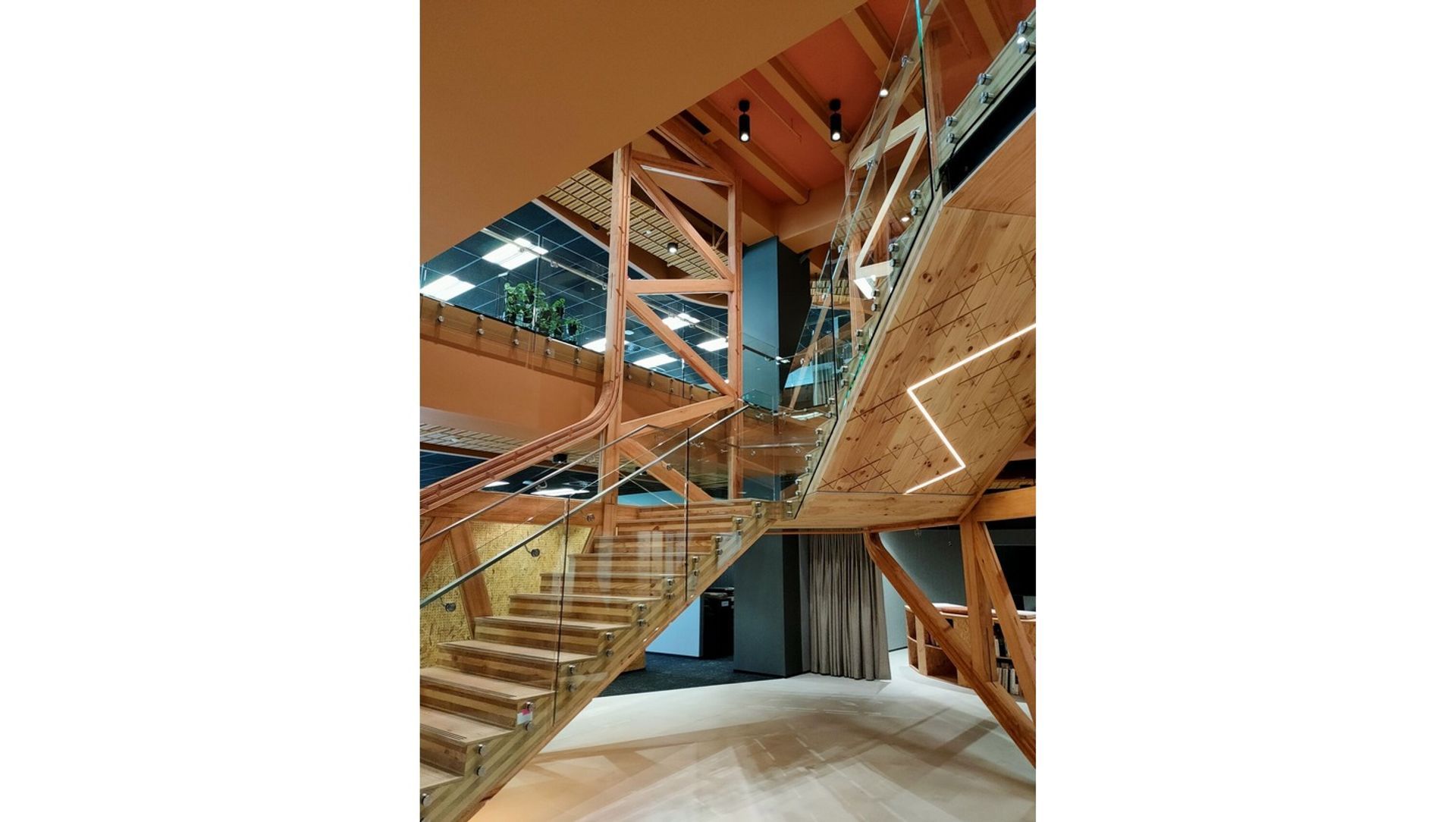Aurecon Auckland Te Tihi.
ArchiPro Project Summary - Modern office design for Aurecon, completed in 2023, reflecting company culture through collaboration with Warren and Mahoney and Advanced Indigenous Design Unit.
- Title:
- Aurecon Auckland - Te Tihi
- Construction:
- Kobe Construction
- Category:
- Commercial/
- Office
- Completed:
- 2023
- Building style:
- Modern
- Client:
- Aurecon
This design process was a collaborative approach involving the local iwi and Te Aroha Grace of Figure Group, aiming to uncover co-design opportunities within the project. Through a series of workshops, the narrative of The Curious Adventurer emerged. This narrative skilfully entwines the curious and innovative ethos that defines Aurecon's approach to their work, while also paying homage to the historical migration and settlement of Tamaki Makaurau, tracing back to the ancient waka that arrived on these shores centuries ago.
In partnership with iwi Ngāti Whātua Ōrākei, Warren and Mahoney’s Indigenous Design Unit, Te Matakīrea, and Aurecon, the project incorporates several significant elements. These range from the careful alignment of the staircase to preserve important sightlines towards significant maunga, to the creation of a standout column in the reception area featuring a mana map showcasing nearby landmarks. Additionally, a customized rendition of the Niho Taniwha pattern is integrated into both the CLT Stair and the acoustic wall treatment.
At the heart of the Curious Adventurer concept lies the interconnected staircase linking Aurecon’s two levels. Constructed from CLT Timber and bolstered by a tailor-made glulam truss designed by Aurecon, this staircase takes the form of a taurapa – mirroring the stern of a waka.
Due to our recognised proficiency in mass timber construction delivery, Kobe Construction was engage to undertake the staircase in the build.
In a dedicated effort to minimise the carbon footprint of the fitout, timber structures and frames take precedence throughout the design. Locally sourced materials assume prominence in the crafting of joinery, acoustic finishes, and selected furnishings. An environmentally-conscious stance is further underlined by the integration of roughly 70 percent of existing furniture into the new layout, embodying a sustainable approach to the project.
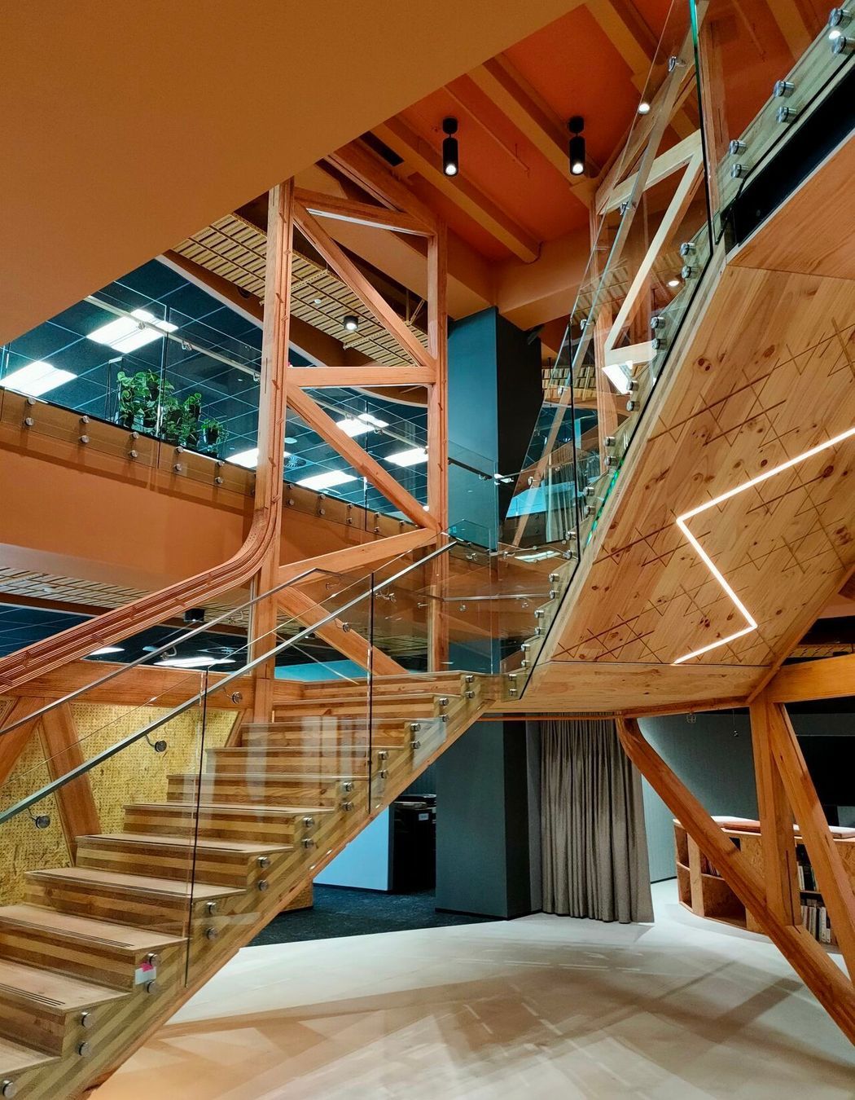
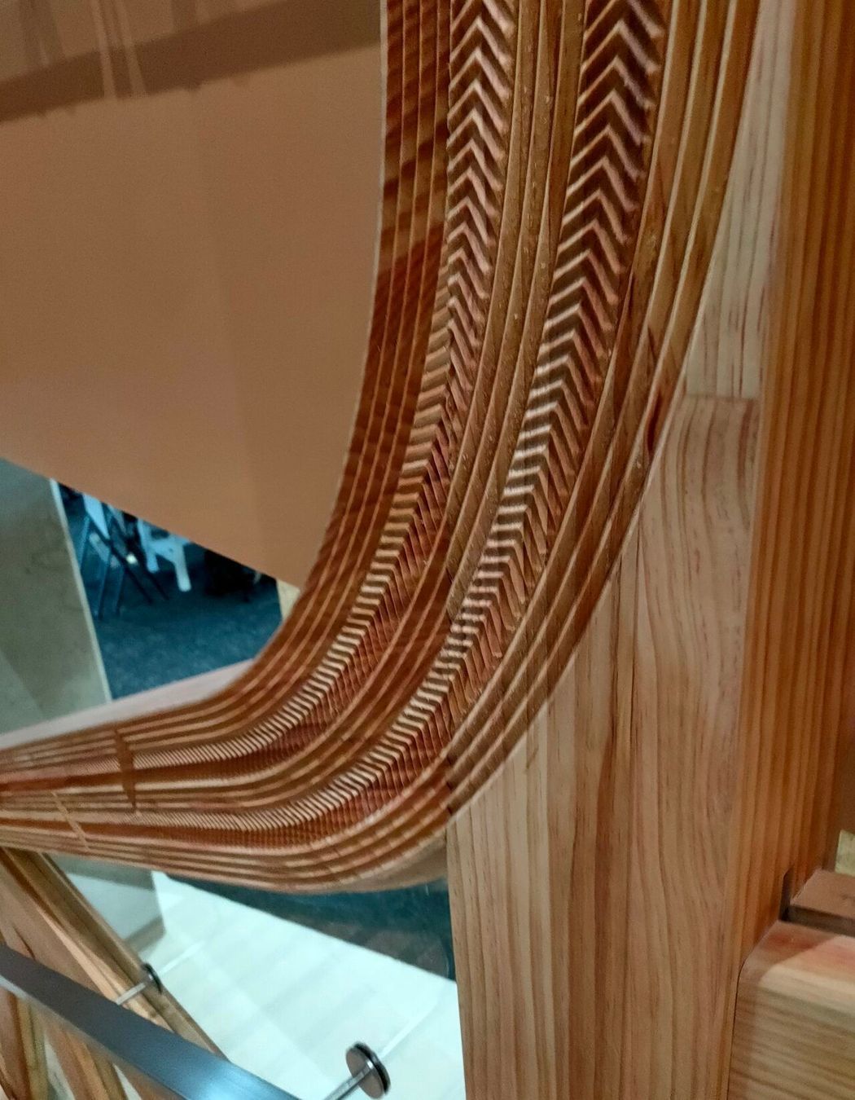
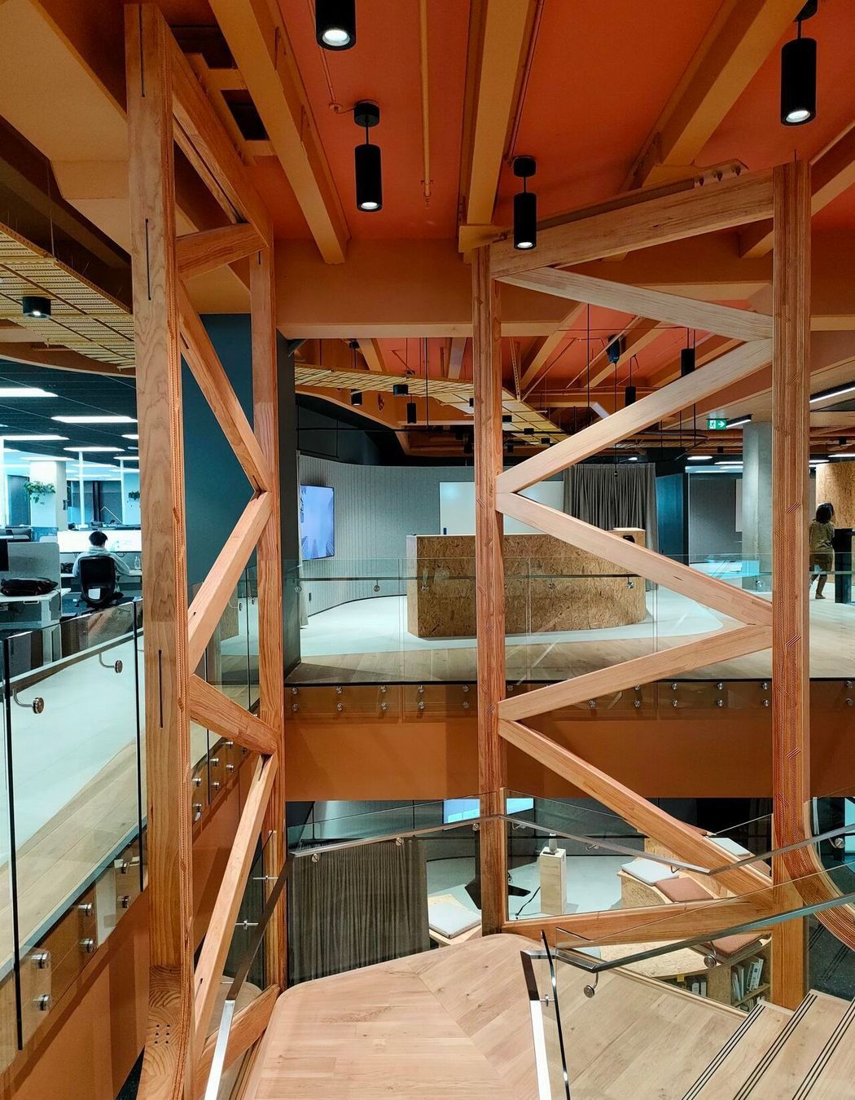
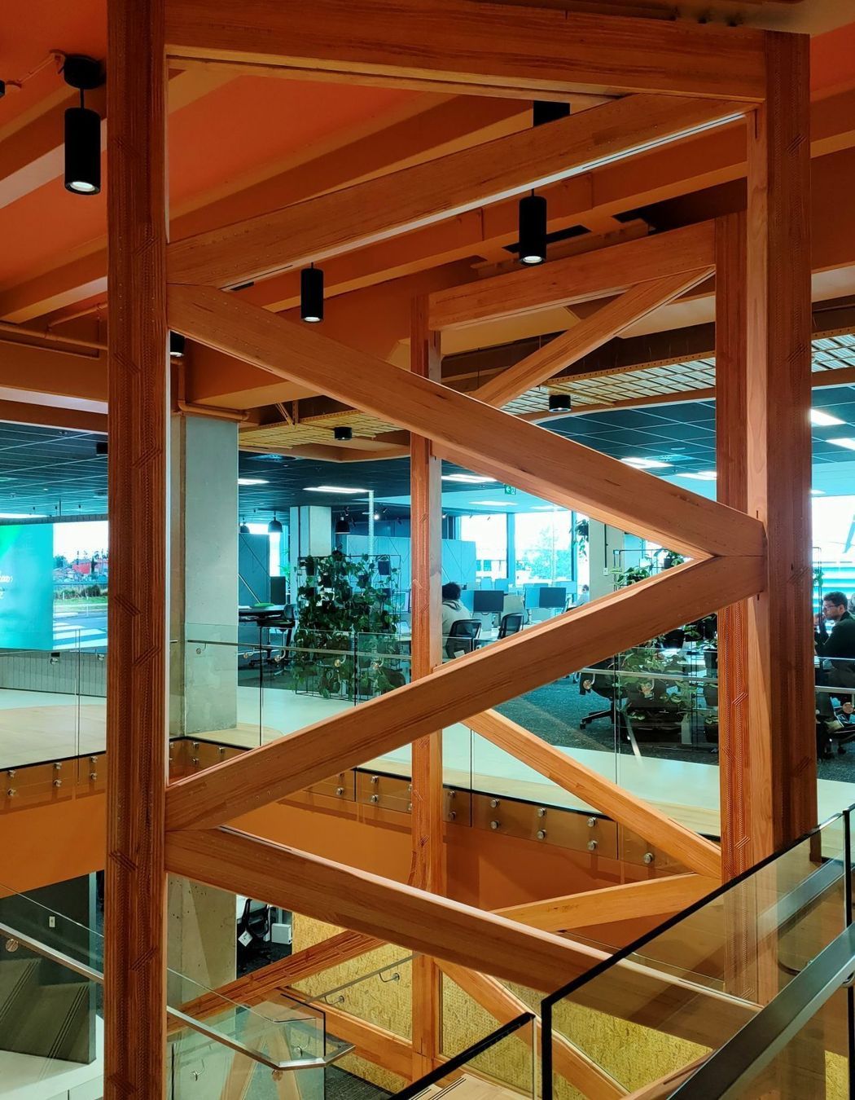

Founded
Projects Listed
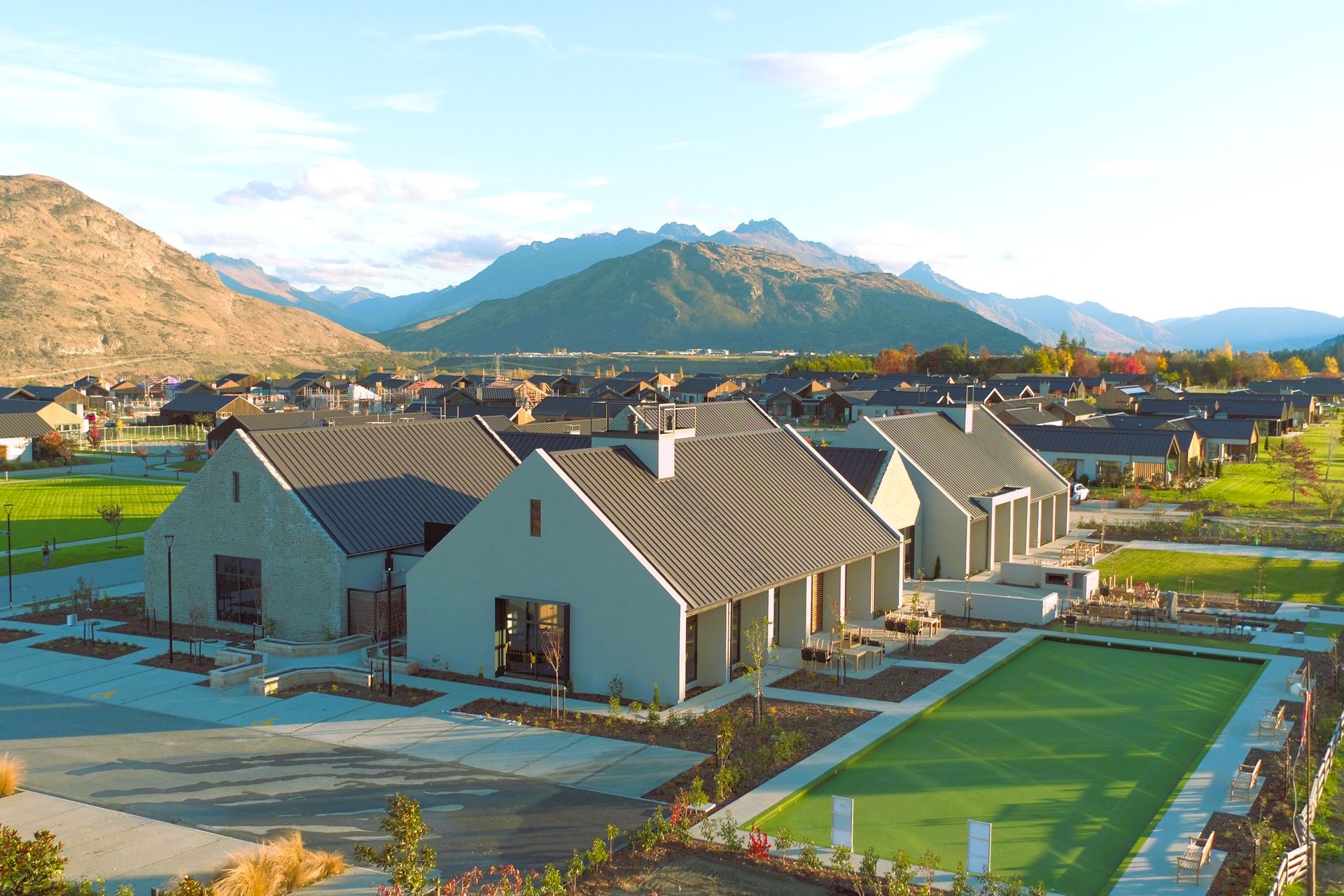
Kobe Construction.
Other People also viewed
Why ArchiPro?
No more endless searching -
Everything you need, all in one place.Real projects, real experts -
Work with vetted architects, designers, and suppliers.Designed for New Zealand -
Projects, products, and professionals that meet local standards.From inspiration to reality -
Find your style and connect with the experts behind it.Start your Project
Start you project with a free account to unlock features designed to help you simplify your building project.
Learn MoreBecome a Pro
Showcase your business on ArchiPro and join industry leading brands showcasing their products and expertise.
Learn More