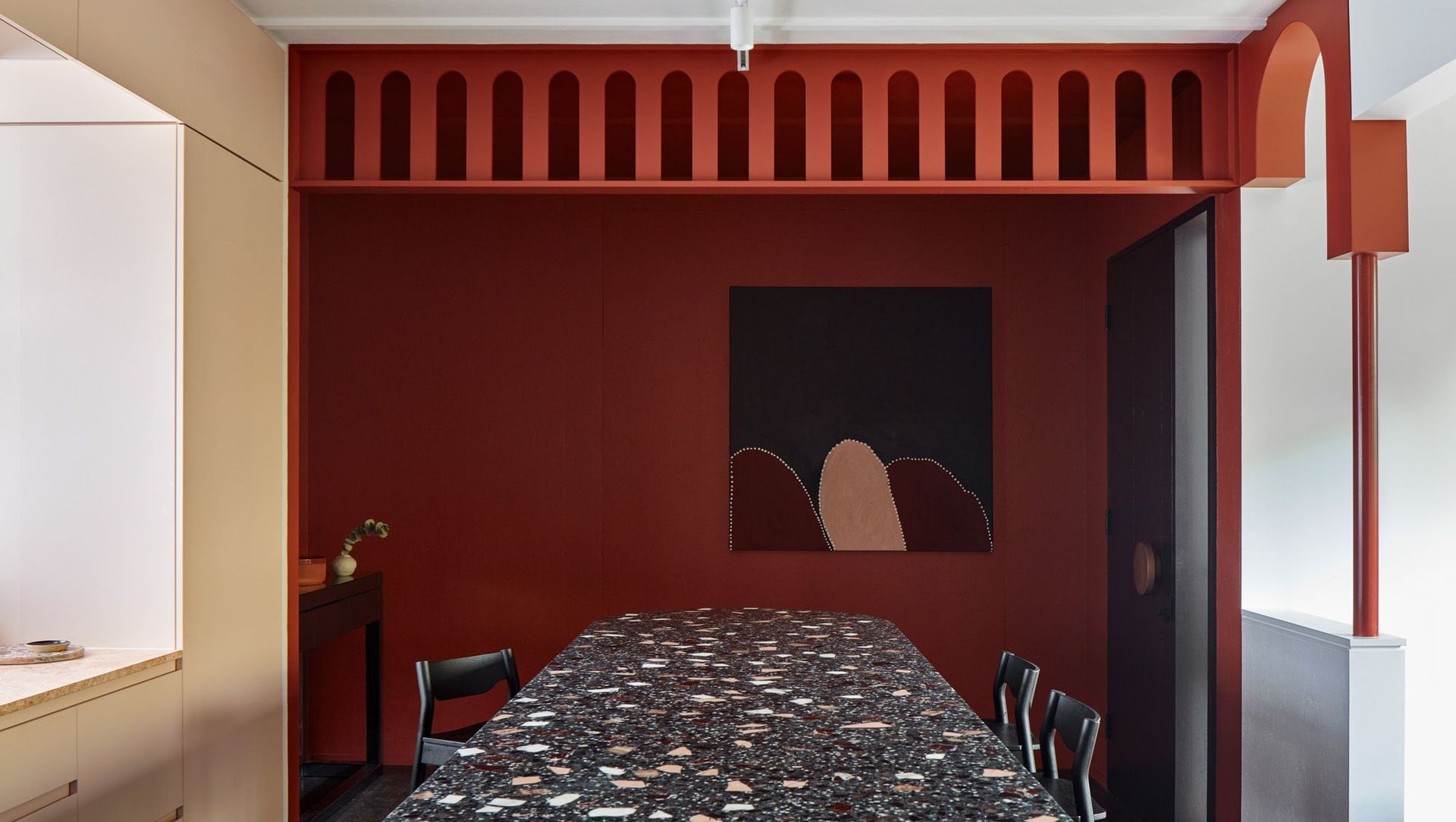About
Back House.
ArchiPro Project Summary - Transformative alterations and additions to a South Fremantle home, featuring a self-contained apartment, enhanced kitchen and dining spaces, and a cohesive garden design that fosters family connection and outdoor living.
- Title:
- Back House
- Architect:
- Studio Roam
- Category:
- Residential/
- Renovations and Extensions
Project Gallery
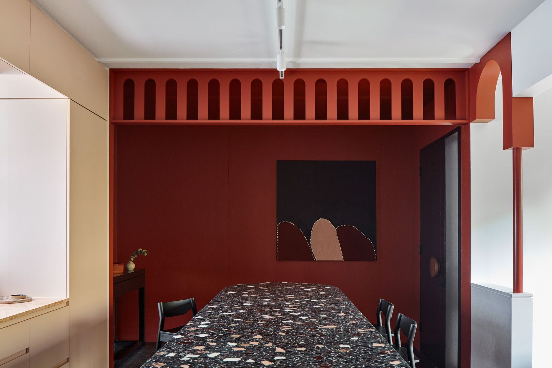
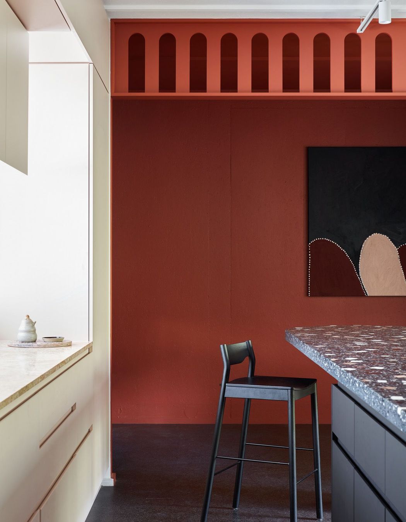
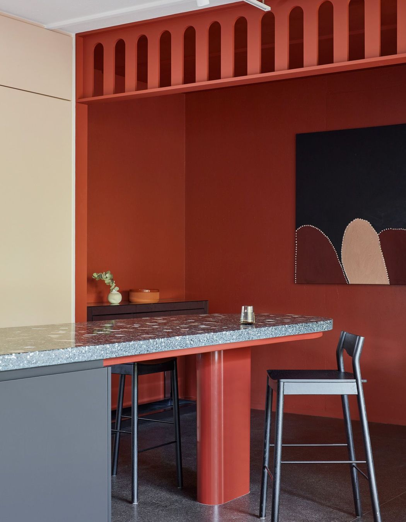
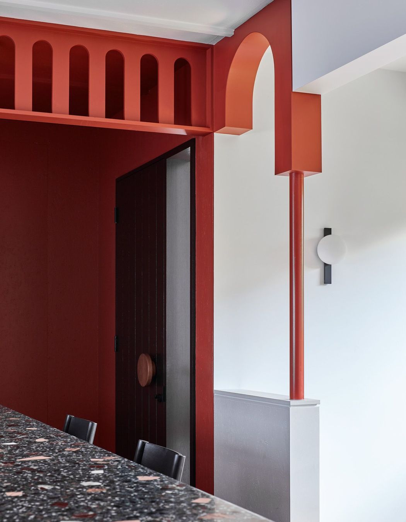
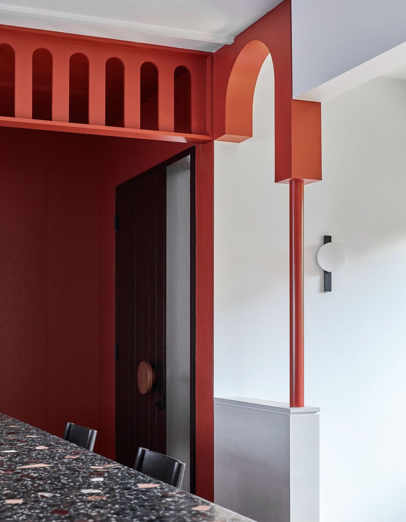
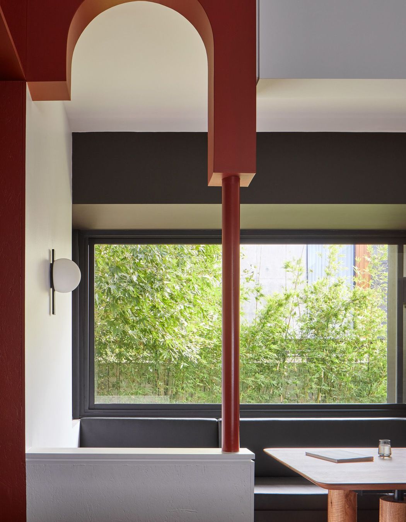
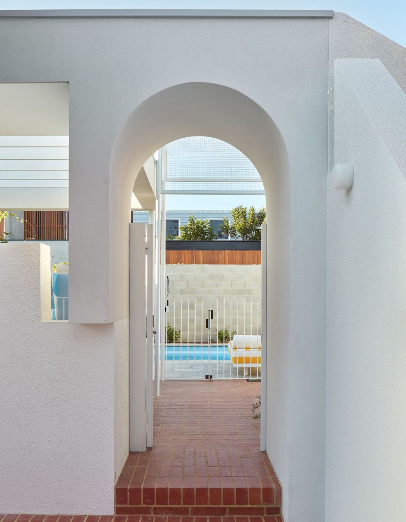
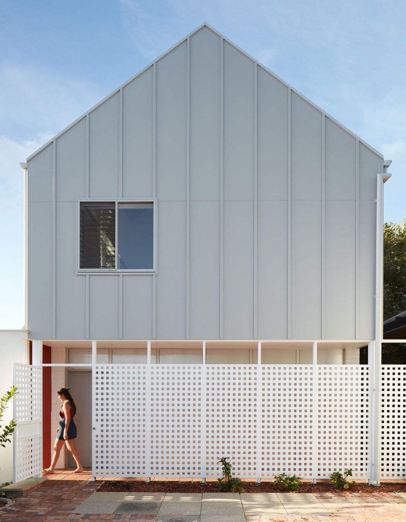
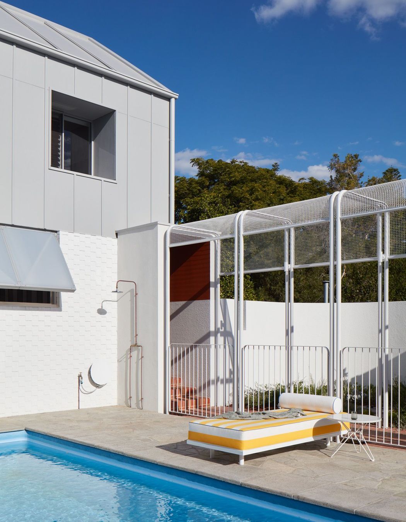
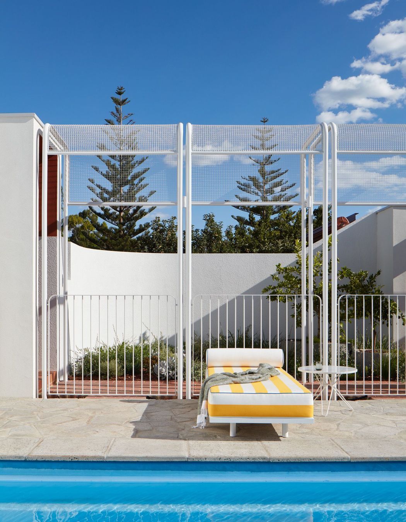
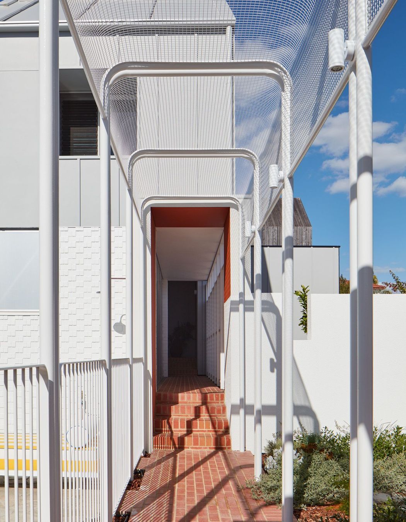
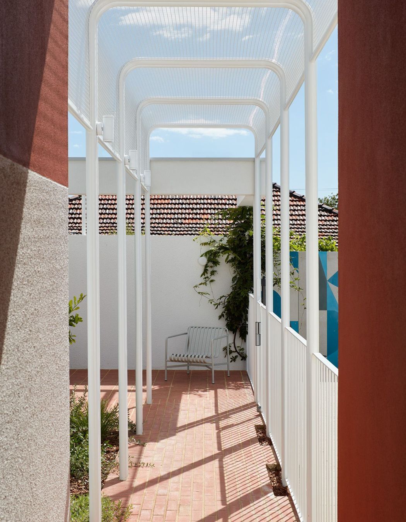
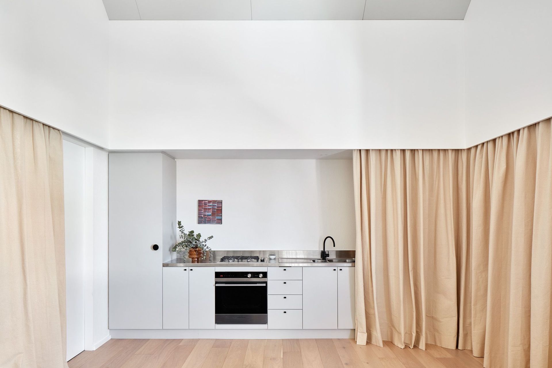
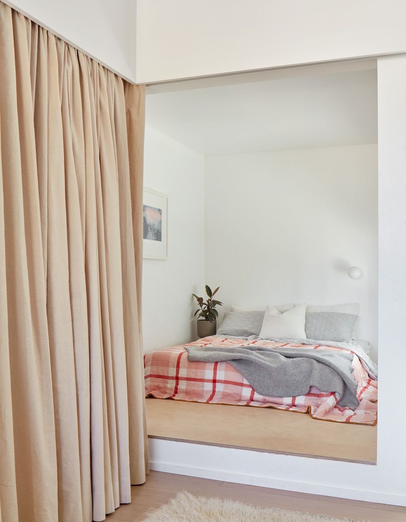
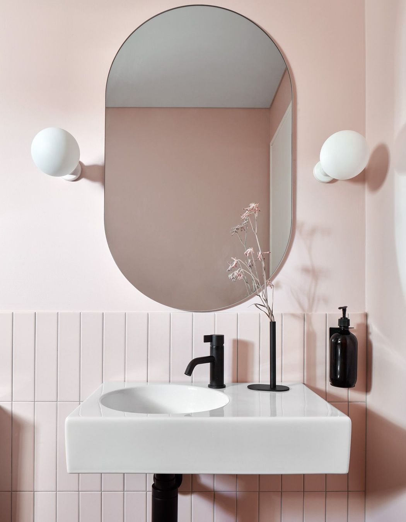
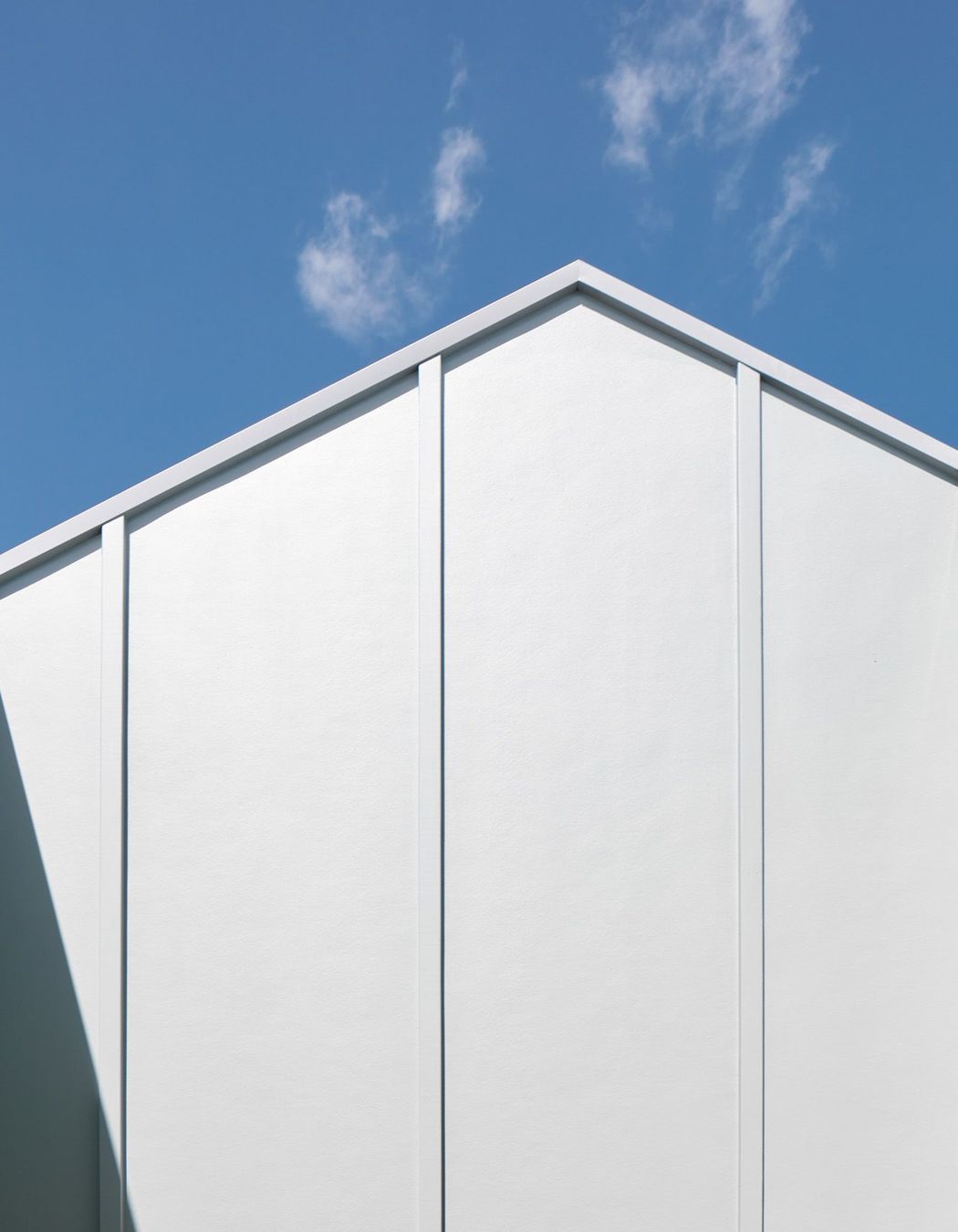
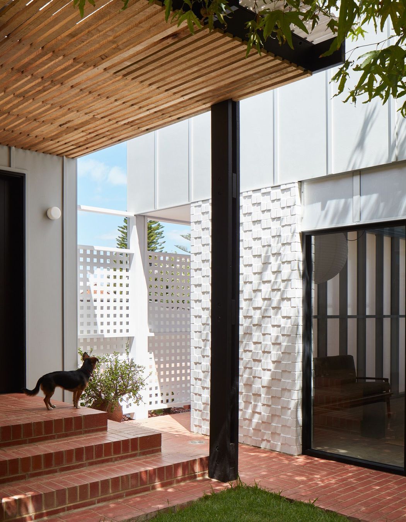
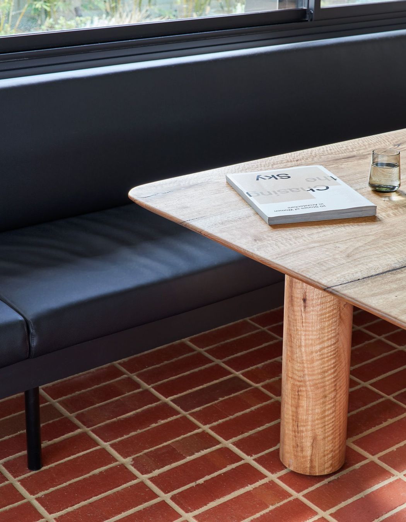
Views and Engagement

Studio Roam. Studio Roam is a practice-led by local Architects Sally Weerts and Olivia Maxwell. At Studio Roam we are focused on narrative-driven design. Our projects are a culmination of time, place, culture, progress, purpose and way of life.
The nuance of daily life is both found and celebrated. We are inspired to deliver places that simultaneously respond to and speak with their various inhabitants. There is, at the heart of each project we create, the eccentricities of our clients, their families, their friends.As a practice, we stay small to ensure we can work day-by-day, hand-in-hand with those who choose to work with us. We see this collaboration as essential to delivering meaningful built outcomes.“We practice with the belief that good design is seamless. It is both seen and unseen. At all times it is felt.”
Year Joined
2022
Established presence on ArchiPro.
Projects Listed
5
A portfolio of work to explore.
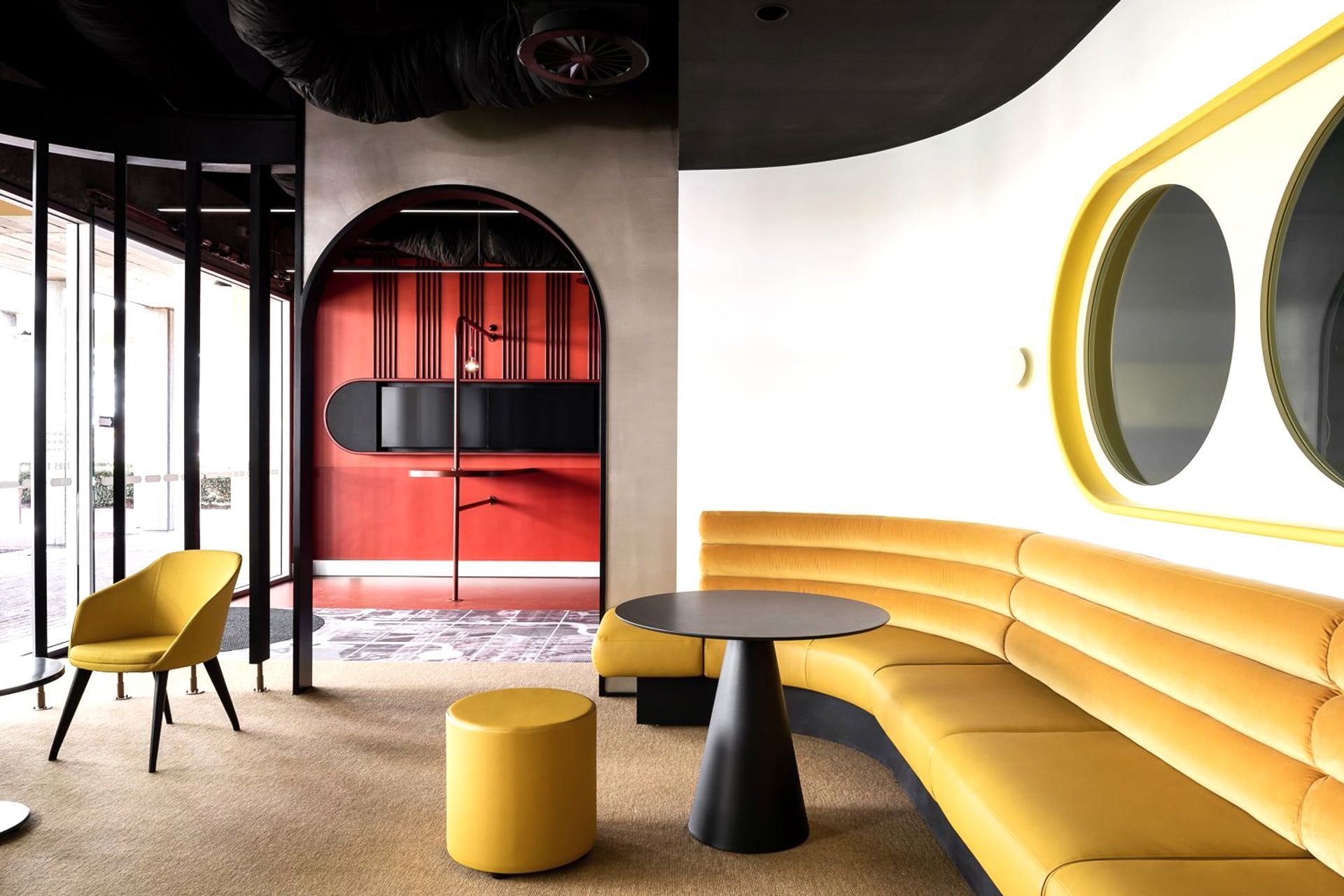
Studio Roam.
Profile
Projects
Contact
Other People also viewed
Why ArchiPro?
No more endless searching -
Everything you need, all in one place.Real projects, real experts -
Work with vetted architects, designers, and suppliers.Designed for New Zealand -
Projects, products, and professionals that meet local standards.From inspiration to reality -
Find your style and connect with the experts behind it.Start your Project
Start you project with a free account to unlock features designed to help you simplify your building project.
Learn MoreBecome a Pro
Showcase your business on ArchiPro and join industry leading brands showcasing their products and expertise.
Learn More