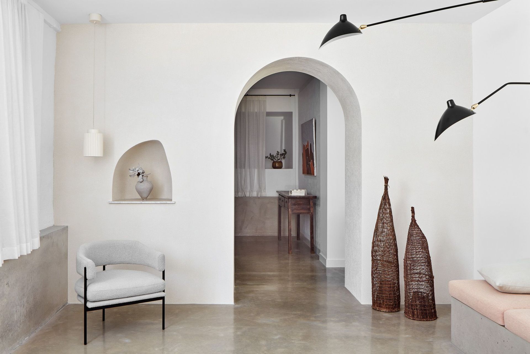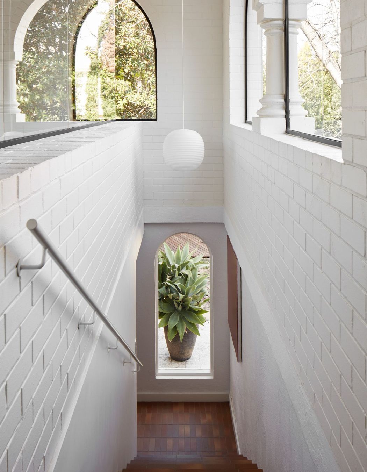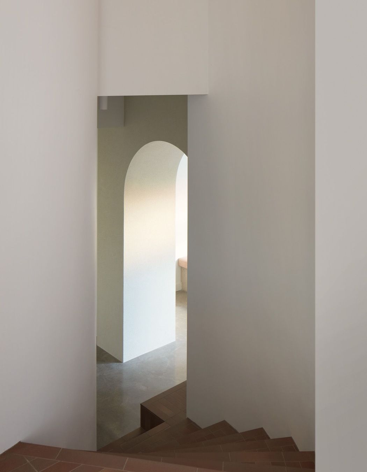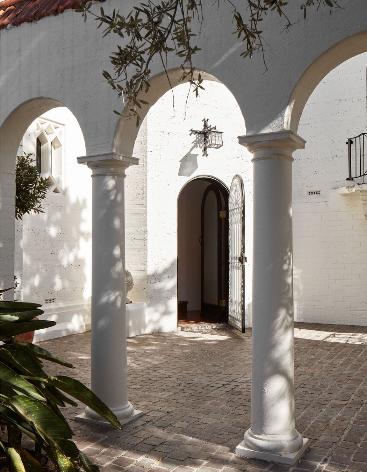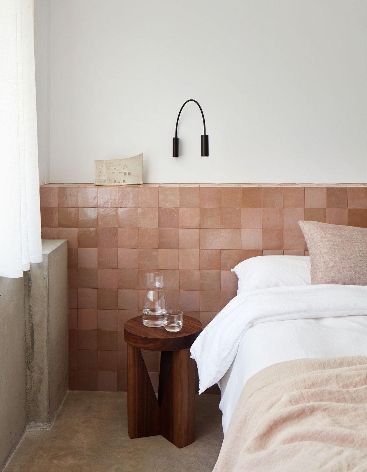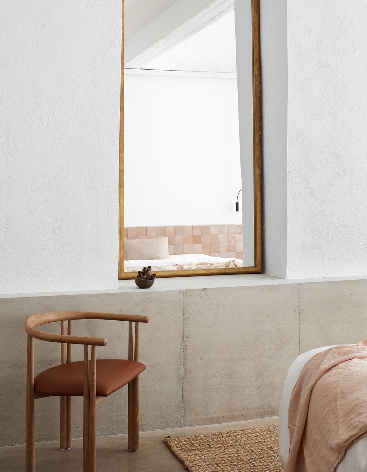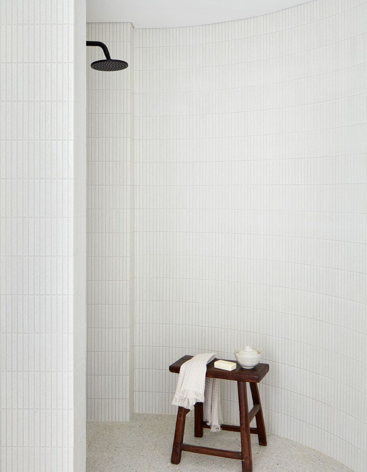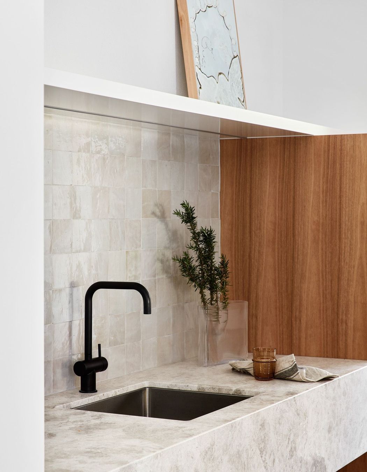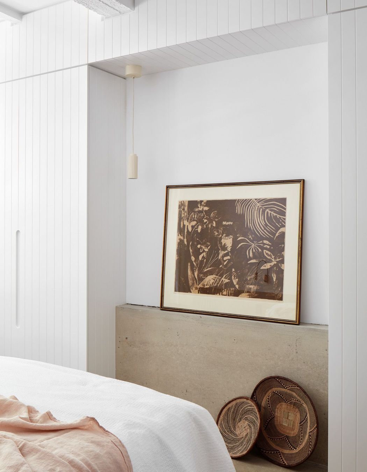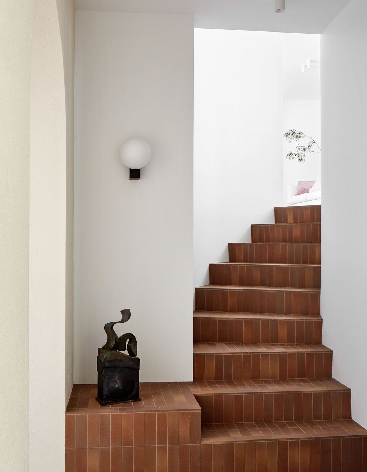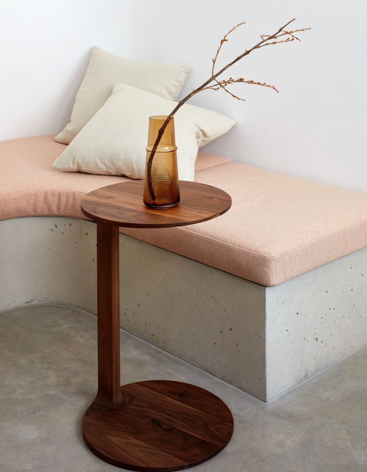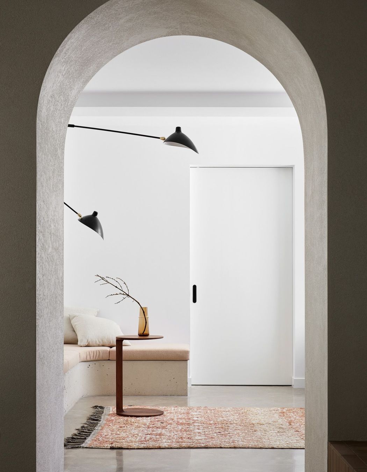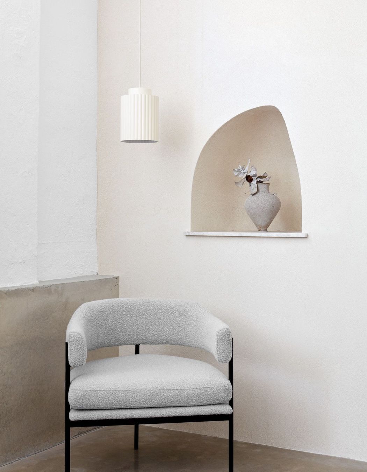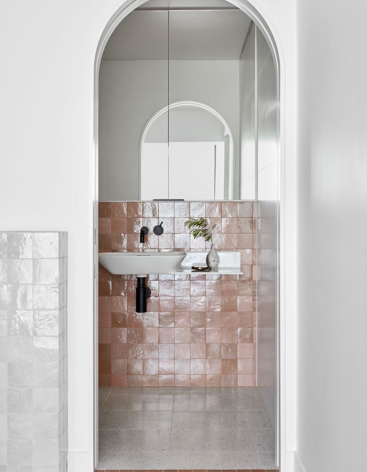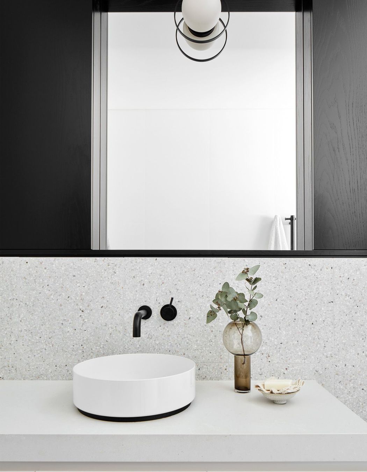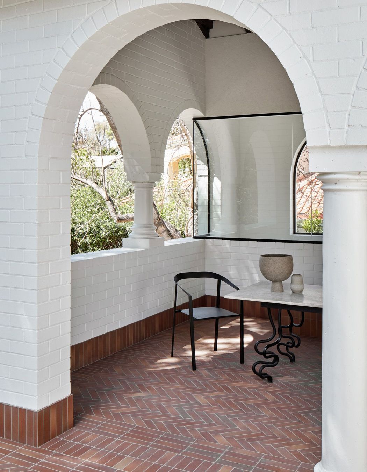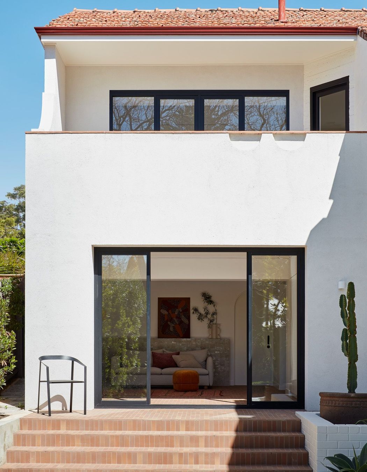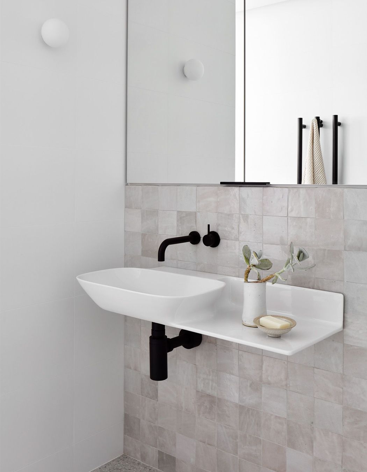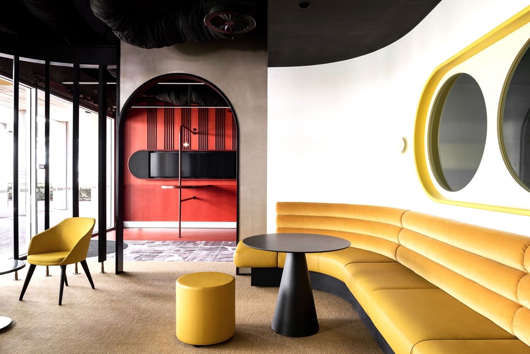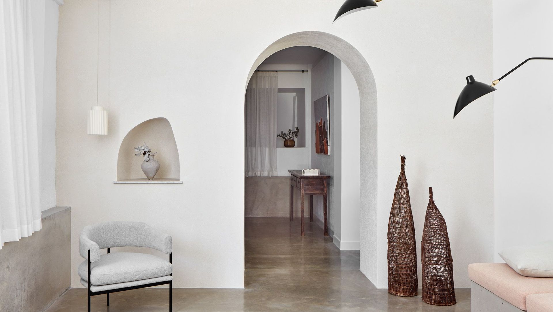Nestled amongst majestic agaves and soft trees this heritage Cottesloe home has undergone a careful and considered transformation. The new design language takes inspiration from the soft edges and colours of the existing Spanish-style home, with particular references to the arches found all around the home.
While the existing house has remained almost unchanged from the street facades, the interior has been carefully deconstructed and stitched back together to create functional and beautiful interior spaces for family life. The original home, built in 1937 by Architect, Peter Lewis was suffering from many years of ad-hoc renovations and additions. The project sought to create more cohesive spaces, carefully excavating the ground floor to address issues of rising dampness whilst celebrating the uniqueness of the house and its Mediterranean roots.
Studio Roam director and architect Sally Weerts says the homeowners, who had lived in the house for 20 years and raised three children there, each had a deep love for the house and the memories it held but wanted to enhance its liveability for the next chapter in their lives.
The three-level home was something of a rabbit warren in terms of its layout, and the basement level’s low ceilings and rising damp issues made it largely unliveable.
A collaborative approach was necessary from the beginning of this project between Sally and the builder, engineer, interior designer and homeowners. “I think if you tried to swap out any one member of the team the project wouldn’t have been such a success; it took every single person to make this work.”
One of the homeowners had studied architecture and had a real sense of style, Sally says. “It was a lovely process working with her because she would labour over decisions as much as we would … she was really invested in the project.”
The reworked home took inspiration from the curves and colours of the existing home, its many layers of history, and the character and style of its current owners.
Along with Spanish-style architectural roots, the homeowners were eager to bring a holiday feeling into the home. The family had many cherished memories of holidaying together in villas in sunny Puglia, and the parents hoped to entice their adult children into coming home for holidays regularly, making more memories in the process.
Although little changed on the Heritage-listed facade of the home, the renovation called for a reconfiguration of the interior layout to accommodate visitors and make better use of the available space.
“A significant level of restraint was required to showcase the bones of this one-of-a-kind house and preserve the oddities the client so loved whilst rationalising to meet their needs,” Sally says.
The basement required careful excavation to lower the floor level and address the issues of rising damp, and the circular stairwell needed to be redesigned and relocated to create an easier entryway from the street level into the home.
As well as creating guest accommodation that delivered a sense of privacy without feeling disconnected from the home, the completed home created a cosy library, yoga/guest room and outdoor courtyard reminiscent of an Italian plaza or village square.
The homeowners dreamed of adorning the paved space with a long table and lighting for large family gatherings and Mediterranean feasts to celebrate the milestones of their lives.
Iota Design interior architect Amy McDonnell created a warm palette of natural materials - brick, timber and tiles - to complement the Spanish-style arches and off-form concrete backdrop that give the home much of its charm. Shapely wall alcoves, curved walls and stairwells, and the celebration of light and airflow throughout the home deliver that European holiday feel, while texture and terracotta tones in the soft furnishings, rugs and artwork make it warm and welcoming.
“There is inbuilt flexibility in the design so that the spaces can adapt to the changing needs of the owners throughout the year; when it is just the two of them or with a house full of visitors,” Sally says. “A lot of the spaces in the existing house weren't used, or weren't practical or functional or enjoyable to be in, and I think just through some very simple, clear design moves, it's almost doubled the size of their house and the way they can use it.”
Iota Design and Studio Roam won a Best of State Residential Design Award for the project in the Australian Interior Design Awards 2022.
Photography: Jack Lovel
