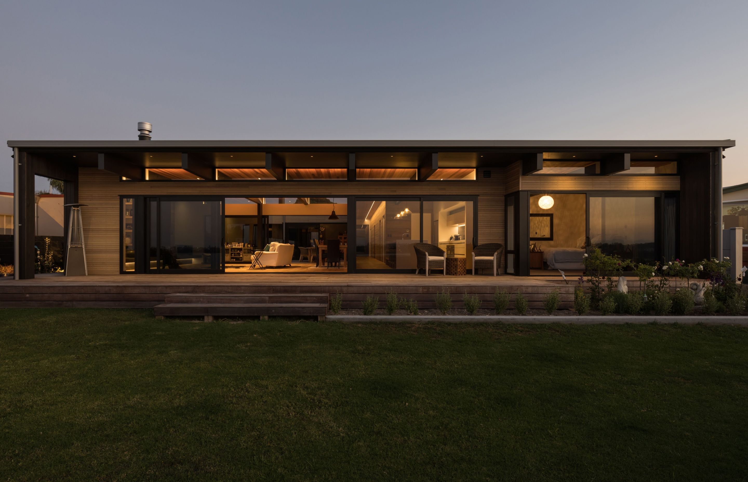
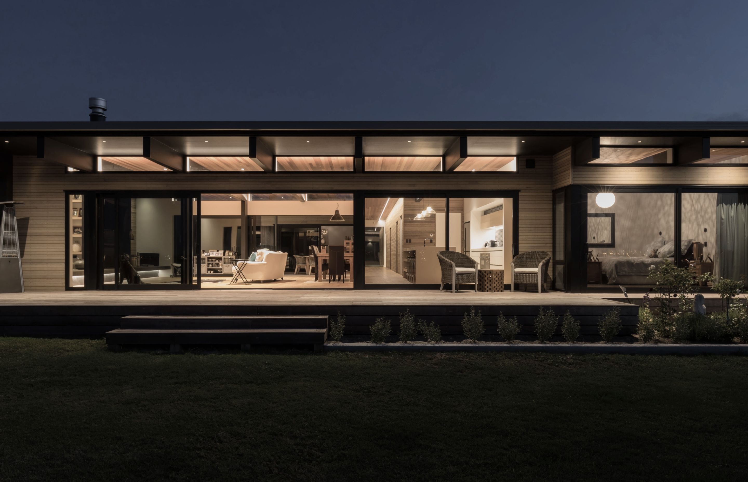
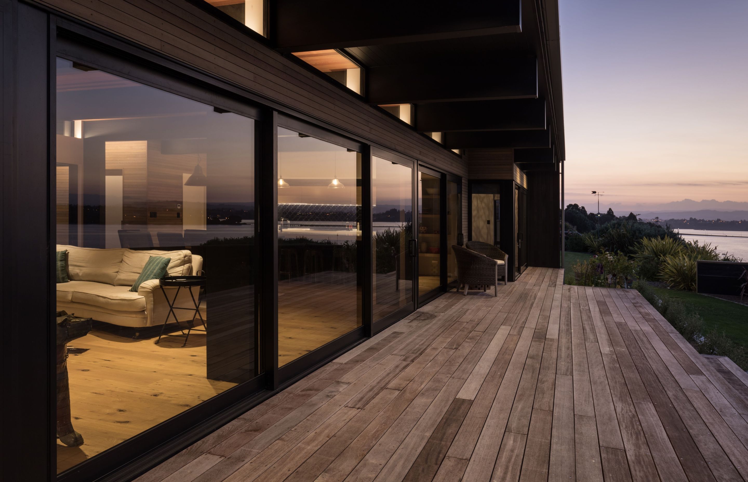
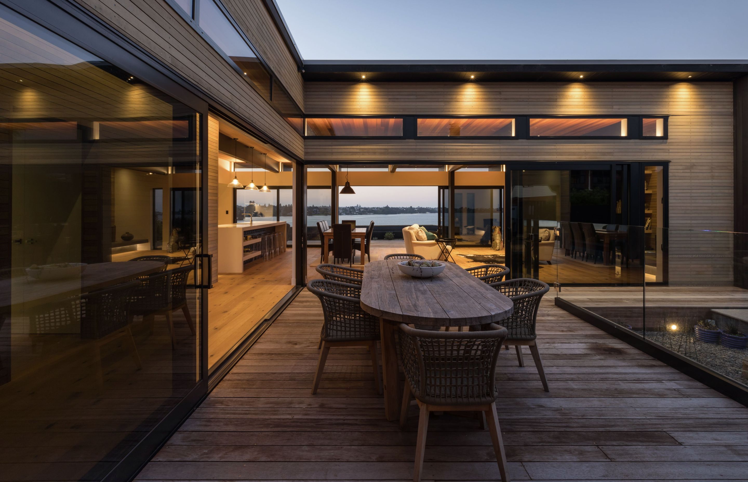
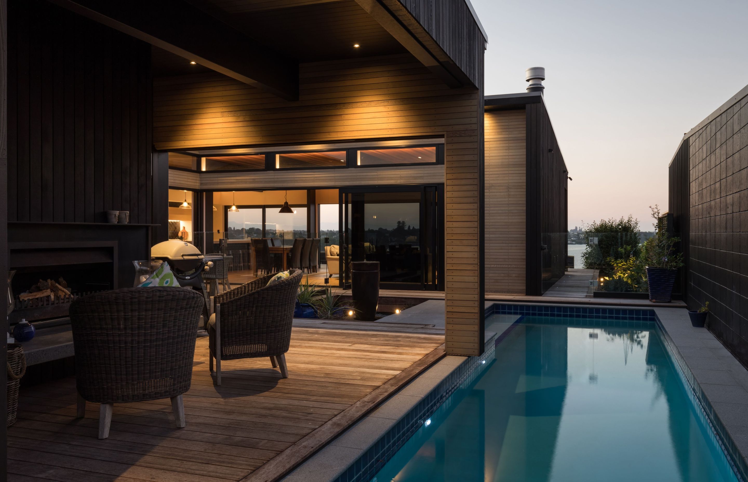
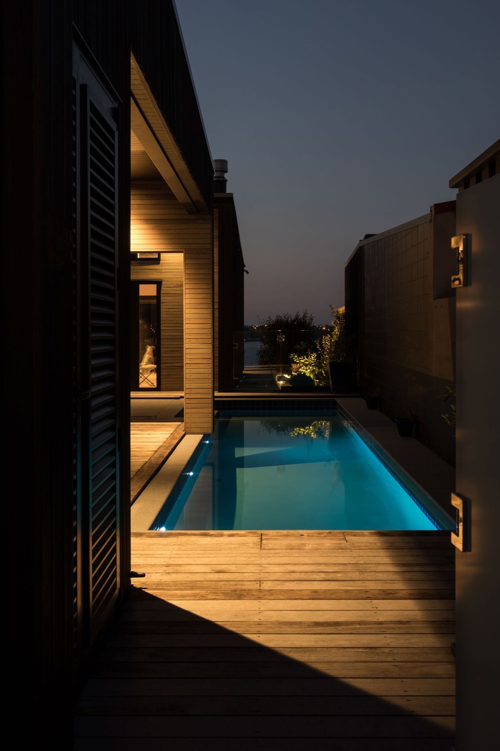
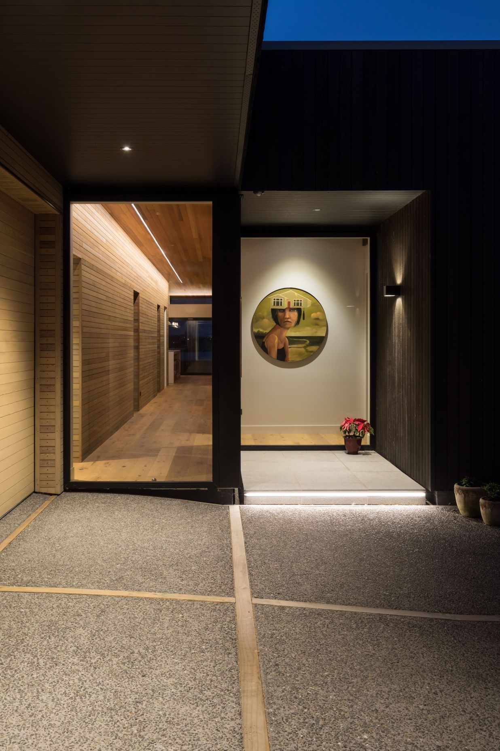
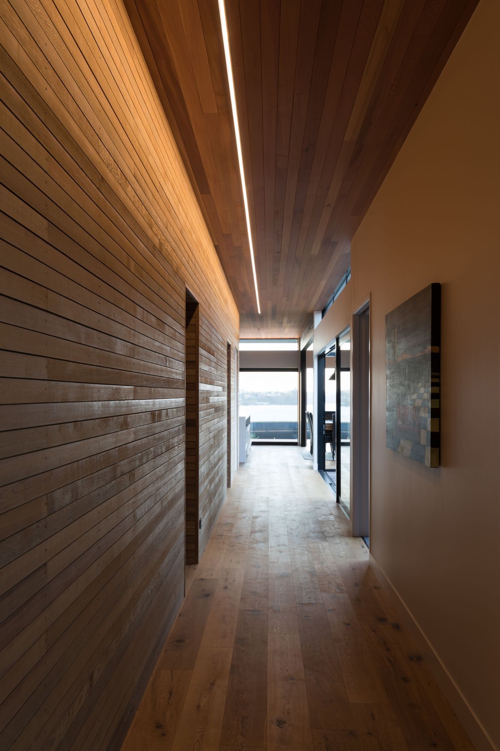
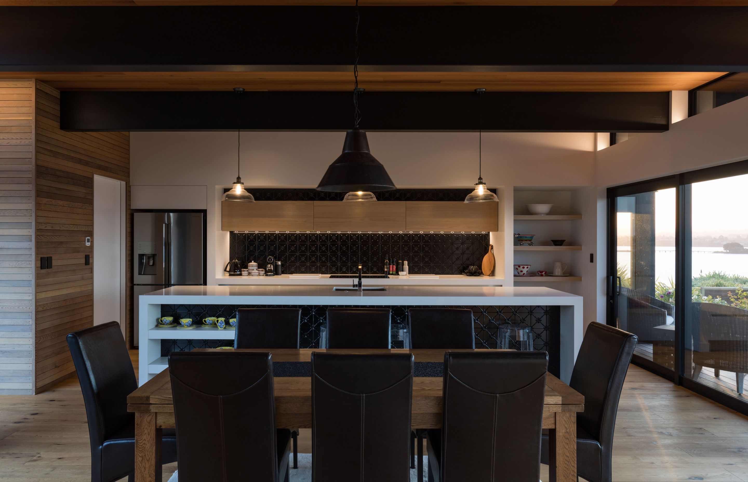
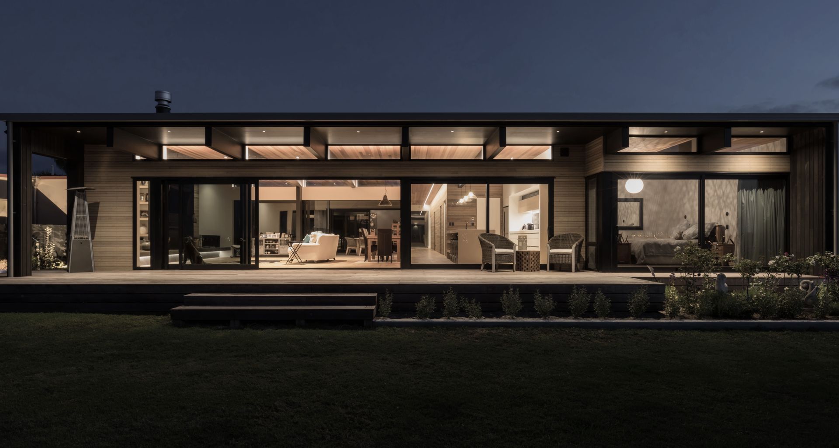
Long, low and linear, this house maximises its generous site.
With a comprehensive list of requirements, this house delivers for all members of the family, including the dog.
“The clients' brief was for a four-bedroom, 2½ bathroom family home with open-plan kitchen/dining/living incorporating a scullery, garaging for three cars plus a boat and space for a workshop. Outdoor living was also important with provision for both covered and uncovered spaces, open fireplace and a lap pool. All on a site that also had to be dog proof,” says Brendon Gordon of Brendon Gordon Architects .
Luckily, said site is an ample 1546m2 flat lot on the north side of the Maungatapu Peninsula in Tauranga, says Brendon.
“The site has a 23-metre-high steep bank to the north face and enjoys spectacular elevated views up the Tauranga harbour to Mount Maunganui. The site carried a height restriction of 4.2m as well as a building line restriction, which required extensive geotechnical investigation and an appropriate foundation design response.
“The design response is long, low and linear with attention to the spaces surrounding the building. The living areas and master bedroom were laid out across the north face of the site, parallel with the top of the bank to capture the views and the sun.
The rest of the spaces, including outdoor areas, sit perpendicular to the living area and reach back down the site. A gallery links the arrival from the south and ushers you past the bedrooms and service spaces towards the living area.
“The internal-facing side of the gallery has been clad in horizontal cedar with apertures in the gallery wall purposely minimised—the bedrooms and bathrooms are designed as private and discrete from the public spaces. On the external-facing side, floor-to-ceiling glazing and wide apertures draw your attention to the courtyard space and lap pool, maximising the feeling of indoor-outdoor flow.
“Externally, the horizontal cedar wall cladding extends outside onto the recessed garage doors, where the materials and four metre height helps integrate the boatshed door beside the garaging. The only obvious break is the gallery window and entrance porch,” says Brendon.
Internally, the house features high-stud cedar sarked ceilings and expressed black prolam timber beams in the living and master bedroom. The structure is deliberately expressed rather than hidden away with the beams piercing the building envelope and highlighted by clerestory windows.
“There is an honesty to the materials and finishes , a limited palette of colours with conscious decisions around texture and tone blurring the lines between internal and external. The cabinetry elements and lighting have been integrated into the design with custom made LED fittings to achieve the desired effects.
“The very satisfied owners have hosted two weddings at home since moving in (and have a third wedding in the planning) and are pleased with how well the house works for a party or for just the two of them.”
Words by Justin Foote.
Photography by Mark Scowen Photography.
No project details available for this project.
Request more information from this professional.









BGA is an award winning design practice based in Tauranga with 21 years of experience and hindsight...
We have a diverse portfolio of predominantly coastal residential projects.
We enjoy good architecture and we do it well...
Good communiction is a big part of the process... its an exciting journey creating unique solutions.
We are enthusiastic about the architectural process, priding ourselves in creating exploratory and relevant design responses.
As designers of the built environment, we make concious decisions to integrate sustainable design practices and philosophy into our projects.
We are driven to design and create exceptional spatial experiences, for everyone who uses the spaces we design…
Start you project with a free account to unlock features designed to help you simplify your building project.
Learn MoreShowcase your business on ArchiPro and join industry leading brands showcasing their products and expertise.
Learn More