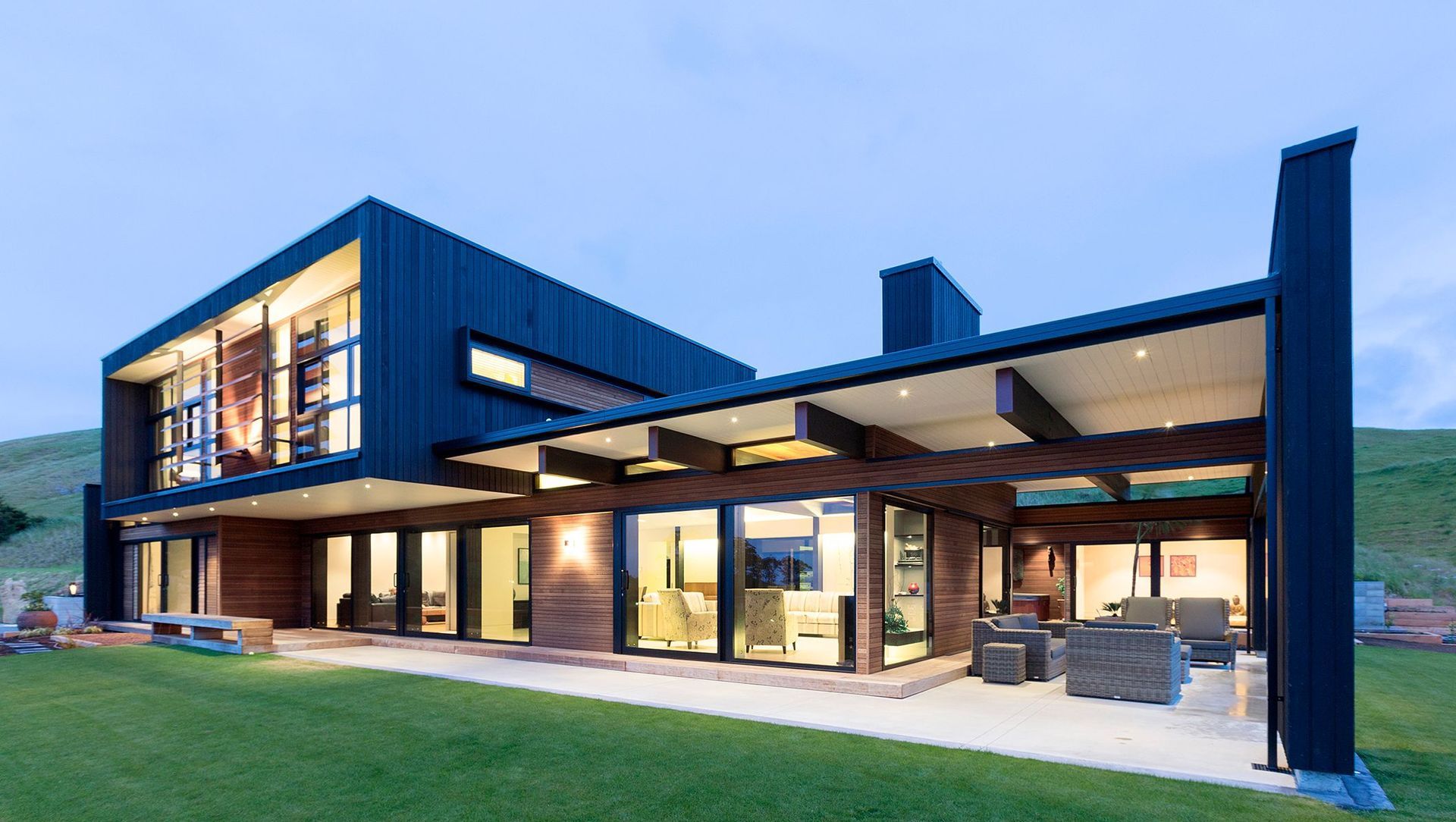About
The Karl Residence.
ArchiPro Project Summary - The Karl Residence: A harmonious blend of modern architecture and natural landscape, featuring a predominantly timber structure, energy-efficient design, and thoughtfully articulated spaces for privacy and comfort in Havelock North's Hill Country Estate.
- Title:
- The Karl Residence
- Architect:
- Brendon Gordon Architects
- Category:
- Residential
Project Gallery
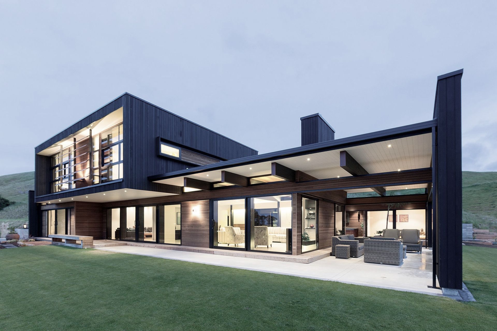
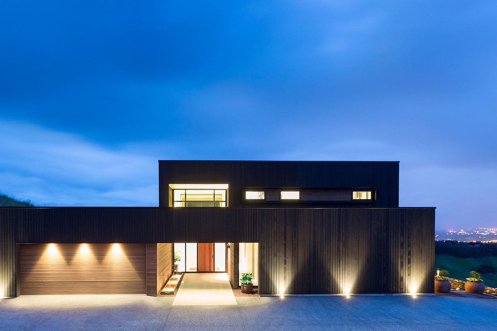
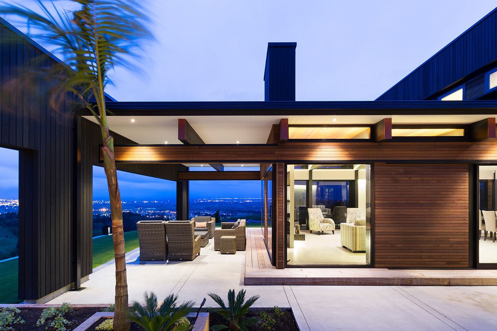
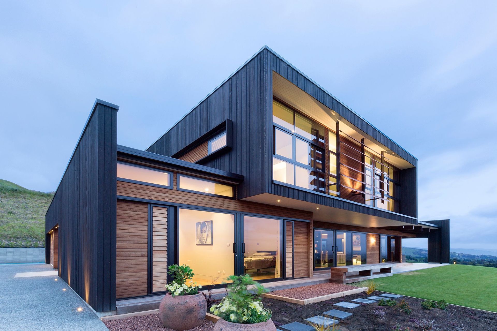
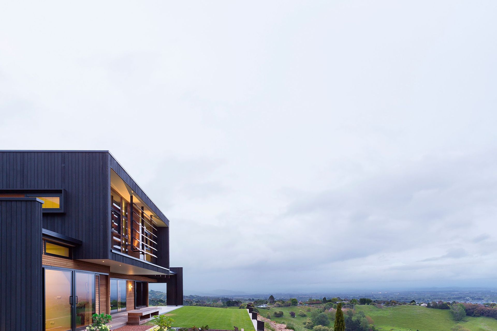
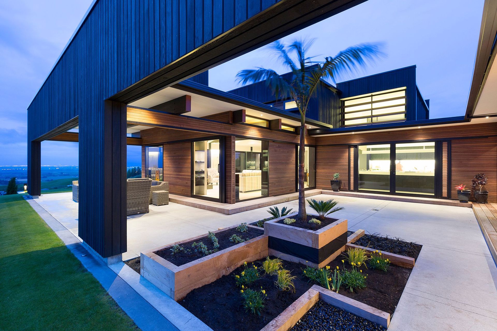
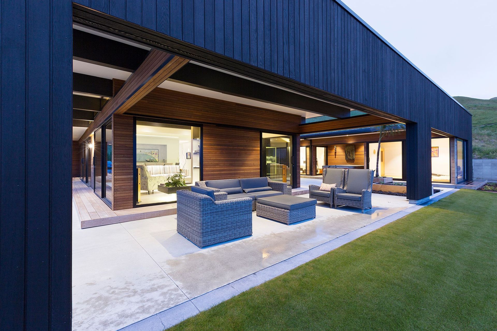
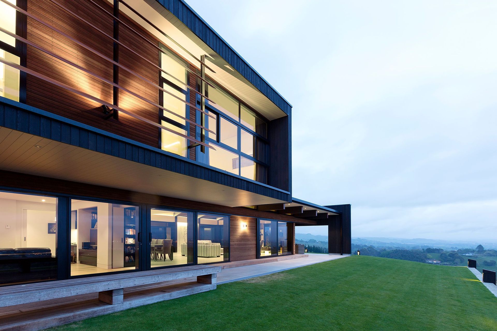
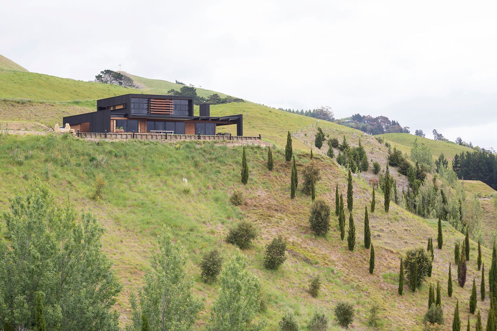
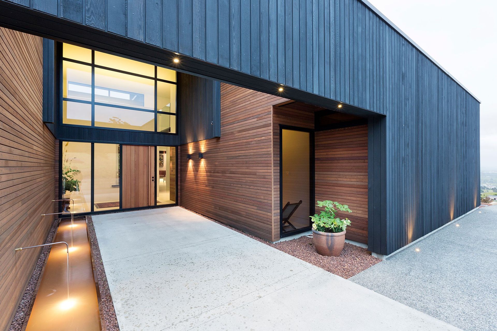
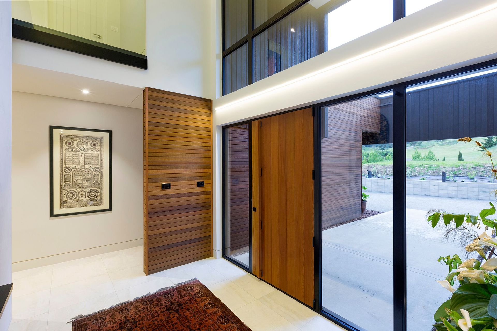
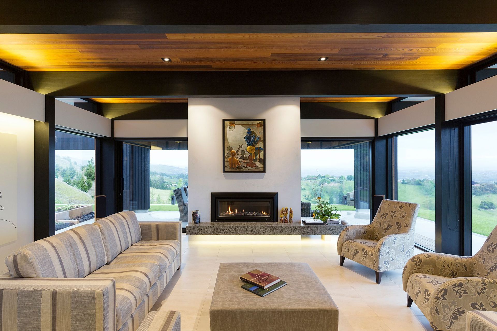
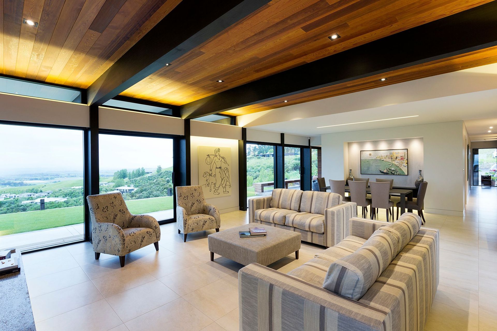
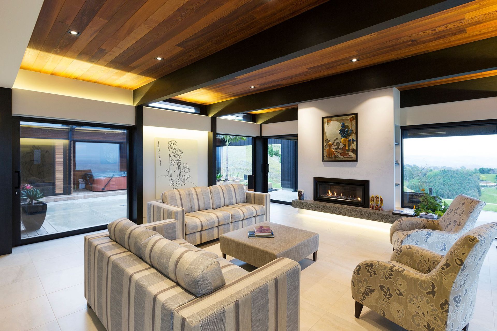
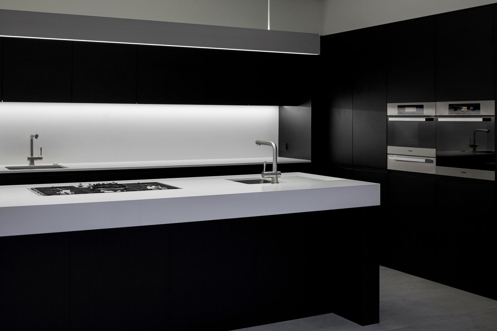
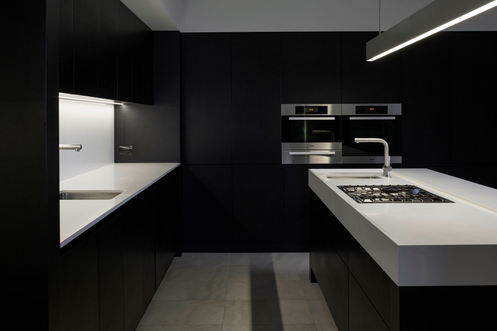

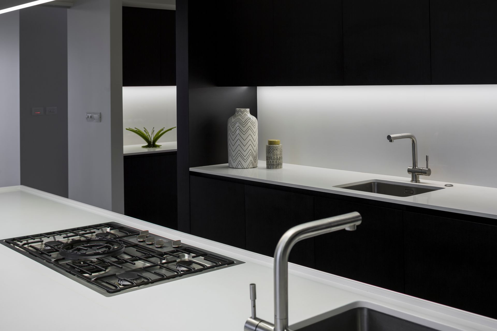
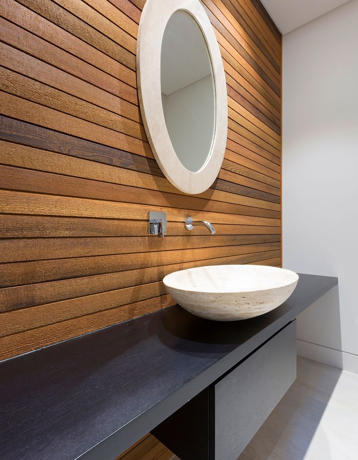
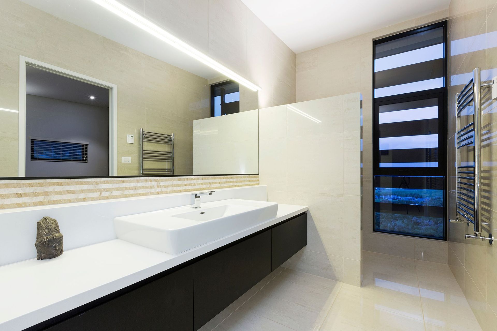
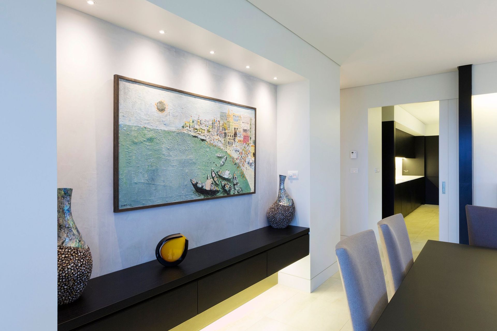
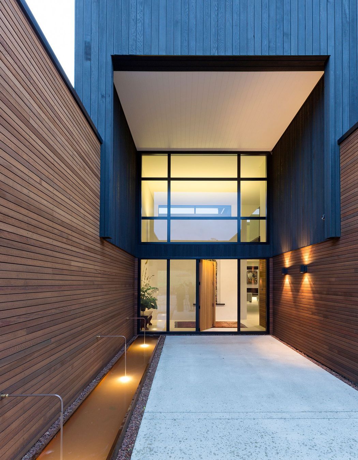
Views and Engagement
Products used
Professionals used

Brendon Gordon Architects. BGA is an award winning design practice based in Tauranga with 26 years of experience and hindsight...
We have a diverse portfolio of predominantly coastal residential projects.
We enjoy good architecture and we do it well...
Good communiction is a big part of the process... its an exciting journey creating unique solutions.
We are enthusiastic about the architectural process, priding ourselves in creating exploratory and relevant design responses.
As designers of the built environment, we make concious decisions to integrate sustainable design practices and philosophy into our projects.
We are driven to design and create exceptional spatial experiences, for everyone who uses the spaces we design…
Year Joined
2015
Established presence on ArchiPro.
Projects Listed
21
A portfolio of work to explore.
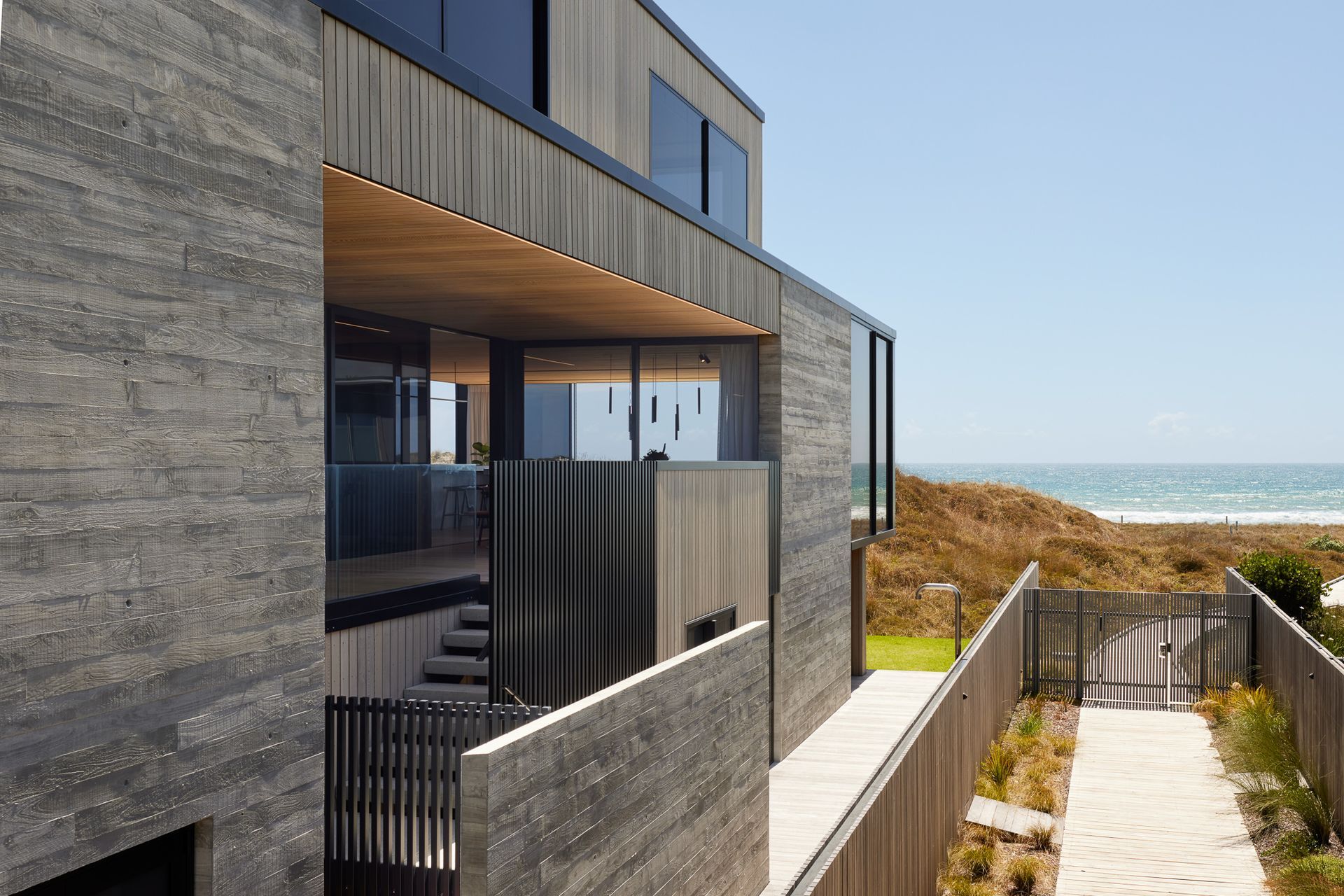
Brendon Gordon Architects.
Profile
Projects
Contact
Project Portfolio
Other People also viewed
Why ArchiPro?
No more endless searching -
Everything you need, all in one place.Real projects, real experts -
Work with vetted architects, designers, and suppliers.Designed for New Zealand -
Projects, products, and professionals that meet local standards.From inspiration to reality -
Find your style and connect with the experts behind it.Start your Project
Start you project with a free account to unlock features designed to help you simplify your building project.
Learn MoreBecome a Pro
Showcase your business on ArchiPro and join industry leading brands showcasing their products and expertise.
Learn More