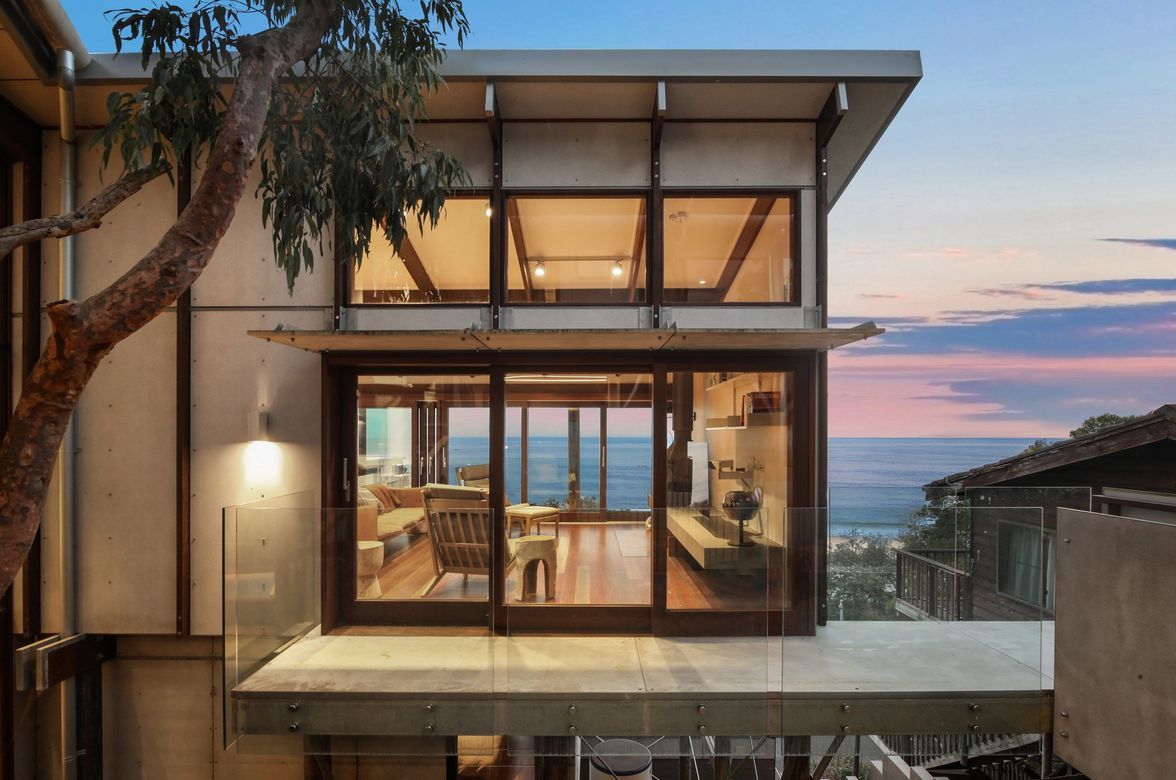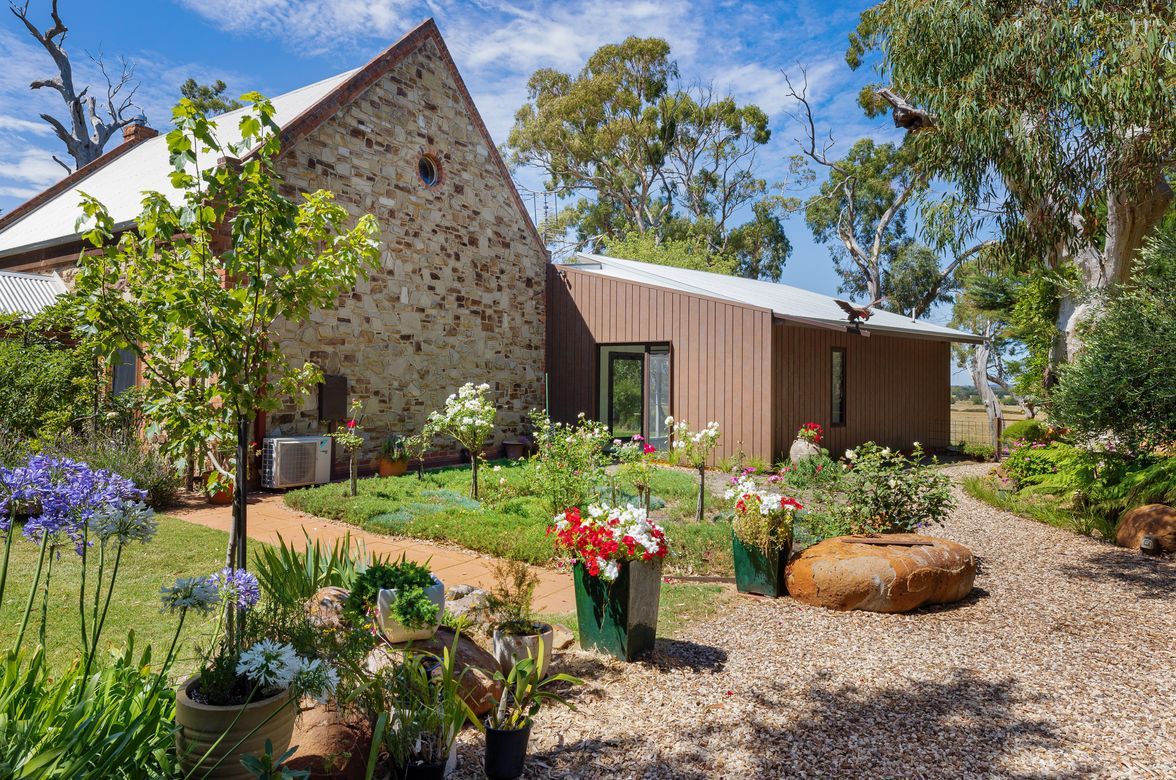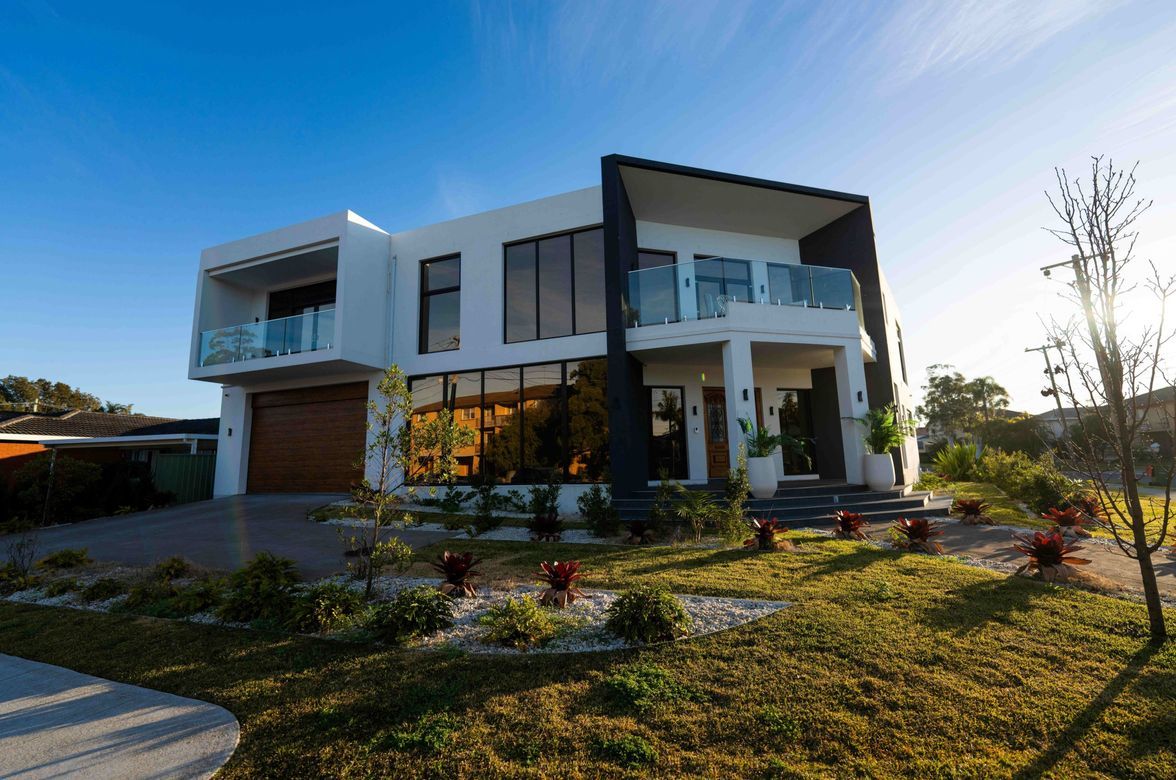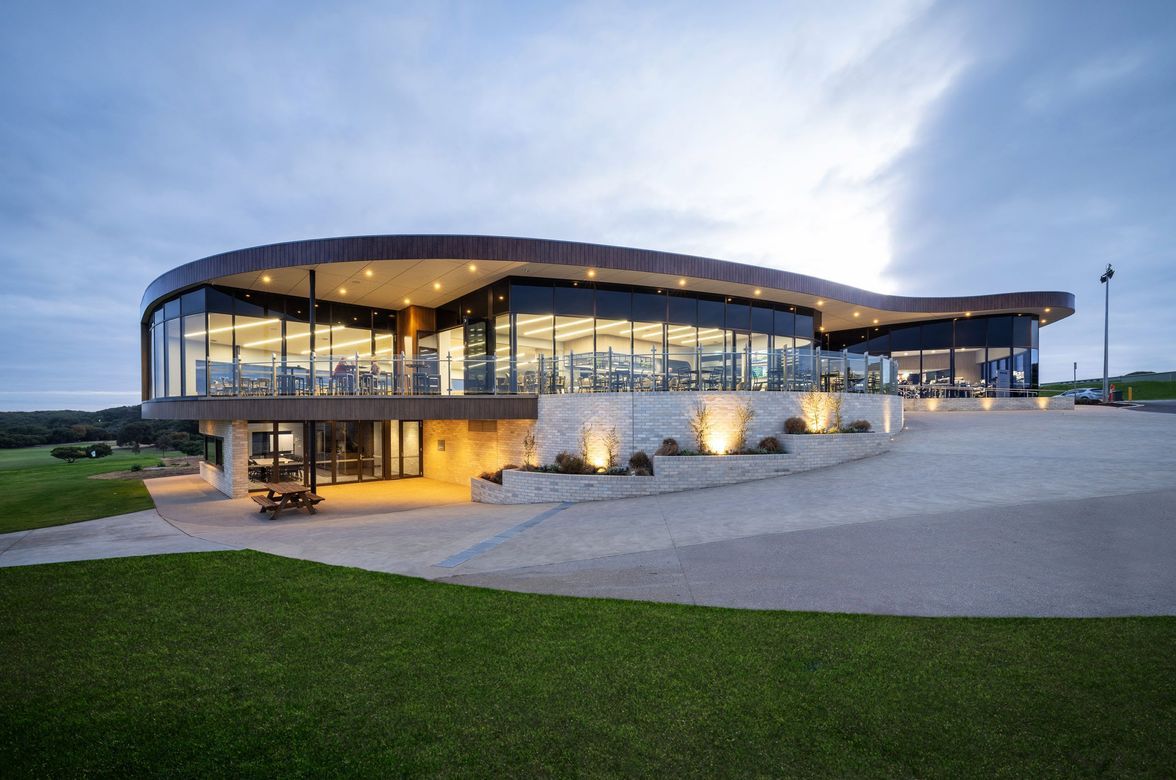Balwyn North Residential - Balwyn North, VIC 3104

This project required carefully combining two complex objectives to meet the design brief – the large proportion of glazed areas advocated by the client, combined with a desire to attain a very high standard of thermal performance. To achieve this delicate balancing act, high performing IGU units were required.
The high level of transparency desired within the home created considerable challenges when considering not only comfort and thermal performance, but also engineering. Importantly, the massive, oversized sliding door system, making them particularly challenging to manoeuvre and install.
Boasting a significant series of interior spaces, the home features an expansive central living gallery area with cavernous ceilings. Those colossal IGU-equipped sliding doors open the interior right up to the home’s beautiful setting, visually connecting the interior to the luxurious backyard pool area. Capturing this distinctive look and feel while retaining low energy consumption was a unique challenge.
No project details available for this project.
Request more information from this professional.
Achieving an ambitious star rating for such a high window-to-wall ratio demand by the client required careful specification of performance and quality materials. The use of standard glazing would have resulted in major energy leakage, resulting in an unacceptable level of energy consumption.
This complex issue was assessed thoroughly in the early design stage to enable the necessary energy rating target to be met. Performance window and glazing systems were critical to the outcome, with the architect working closely with the window manufacturer, Design Window Solutions, to meet the client’s ambitious requirements.
‘When working with the architect at the design stage, our research identified Insulglass LowE Plus<sup>®</sup> IGUs as offering the energy efficiencies and thermal benefits we were seeking,’ explains Matthew Campi, of Campi’s Building Group.
Having sourced the solution, the builder had to grapple with uniquely challenging logistics. ‘The dimensions of those immense sliding doors were 7.4m x 2.5m,’ Matthew explains. ‘Because they were so massive, they had to be glazed and assembled onsite. A couple of the panels were particularly tricky due to their size, so appropriate scaffolding had to be used to accommodate them during the installation process.’
With such colossal sliding door units, the framing system itself had to be capable of supporting great loads. ‘The format of those stacking sliding door units made ensuring structural integrity a key priority,’ Matthew says. ‘We put in extra effort to make sure the AWS Aluminium framing suites would take the weight, which they did comfortably.’
The result? An ultra energy efficient, light-flooded residential haven.

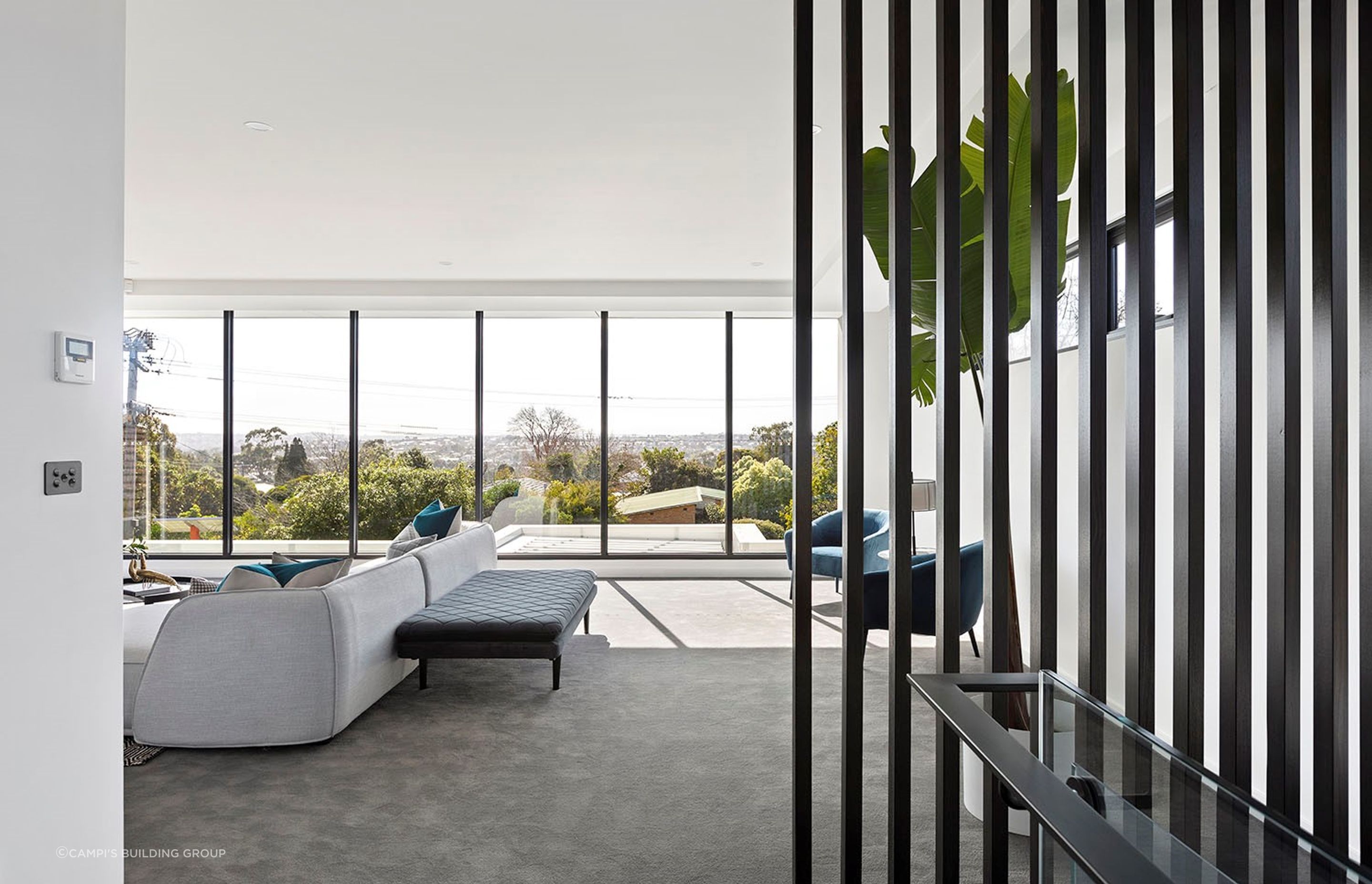



Professionals used in Balwyn North Residential - Balwyn North, VIC 3104
More projects by Australian Glass Group
About the
Professional
We are one of the markets’ leading glass processors offering high performance glass products made right here in Australia from one of our three local processing plants: NSW, VIC and TAS.
Our Vision
To be the Service and Product differentiated market leader in double glazed units across South East Australia.
Our Values
- Go home Safe every day
- Do it Right first time, every time
- Put the Customer at the centre of everything we do
- Recruit, train, respect, inspire and develop our People every day
- Take Ownership in everything we do
- One Business, One Team
Our Value Proposition
- Service Excellence
- Product Leadership
- Make it Easy to do Business with AGG
We are your glass experts and can help with solutions to meet your needs as well as satisfy NCC requirements with certified compliance.
We believe in beautiful sustainable buildings and support Australia’s internal and external Climate Change goals. We do this through our passion and sharing of our knowledge and experience to guarantee the best possible outcome of higher quality glazing in the use of our buildings that are Energy Efficient.
We specialise in high performing LowE Double Glazing and boast a wide range of options available to suit your needs. Detailed glazing specification reports are available for your project as well as full engineered design and sign-off solutions.
- ArchiPro Member since2024
- Follow
- More information
Why ArchiPro?
No more endless searching -
Everything you need, all in one place.Real projects, real experts -
Work with vetted architects, designers, and suppliers.Designed for New Zealand -
Projects, products, and professionals that meet local standards.From inspiration to reality -
Find your style and connect with the experts behind it.Start your Project
Start you project with a free account to unlock features designed to help you simplify your building project.
Learn MoreBecome a Pro
Showcase your business on ArchiPro and join industry leading brands showcasing their products and expertise.
Learn More

