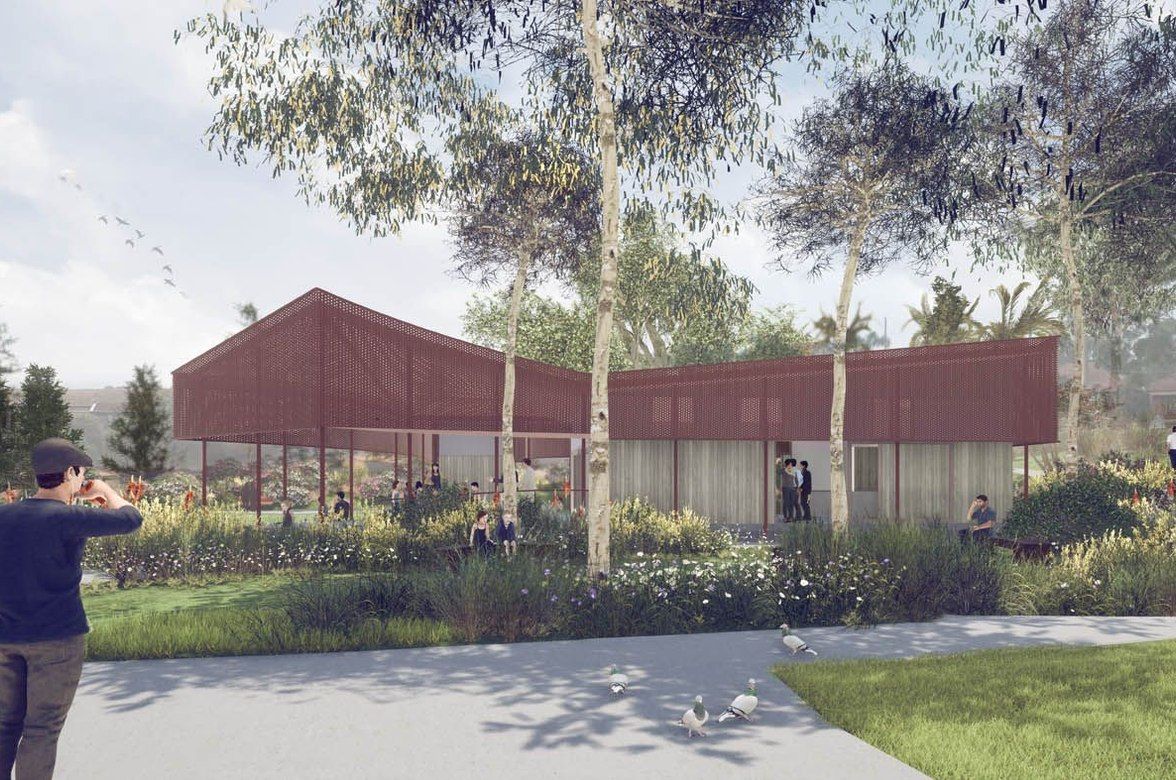Bara Bridge, Centennial Parklands
By Sam Crawford Architects

2021 Dharawal Country / Centennial Parklands, Sydney, NSW
2022 AIA NSW Award for Small Project Architecture – Shortlisted
Bara Bridge replaces a decaying and inaccessible pedestrian bridge removed for construction of the Light Rail. Spanning 40m across Kensington Pond, it generates a critical, accessible, southern pedestrian and cycle gateway to the Centennial Parklands and reinforces the Parklands masterplan; linking the light rail users and Kensington residents to the broader ponds pedestrian/cycle network.
The Parklands’ ponds and waterways are home to the ‘bara’ or long finned eel. The ‘bara’ was a valued food source for the Dharawal [also known as Gadhungal] * people, and their natural presence and migratory patterns carries significant meaning in culture and lore. Traces of long finned eel have been found in an 8,000 year old hearth uncovered nearby.*
Long finned eels are compelled by instinct to journey to the warm waters of the Pacific to reproduce. Mature eels make their way south from the park’s ponds via storm-water drains, and by wriggling overland to Botany Bay, and then to spawning grounds near New Caledonia. Their hatchlings return to the very same ponds a year later. The dynamic expression of the bridge aims to draw attention to this incredible and ancient migration; celebrating the bara and its importance in Aboriginal culture. The bridge bulges allowing viewing the eels and other aquatic life. Anodized aluminium balusters peel away and shimmer in the sunlight reflecting off the surface of the water, with colours selected for camouflage and movement.
To minimize disturbance to the pond ecosystem just three piles were driven into the pond-bed. A four prong cruciform steel structure from each pile supports the bridge and provides both lateral and longitudinal stability.
To ensure accuracy and minimise waste the entire structure and balustrade was assembled in a workshop in western Sydney, disassembled, and reassembled on site. Detailed design was undertaken in collaboration with the builders, metal fabricators, engineer and client representatives. 3D shop drawings ensured accuracy of each connection and component prior to fabrication.
A key challenge for the project team was to reconcile competing levels of construction tolerance. The driven piles had a tolerance of up to 50mm, primary steel structure a tolerance of 10mm, and aluminium secondary structure less than 3mm. Working closely with the structural engineer, builders, and fabricators, critical connections were detailed for these tolerances.
The bridge links the Parklands to Light Rail infrastructure, and whilst it must provide passage for pedestrians and cyclists, Transport would not permit it to form a physical connection with their infrastructure.
Durable, lightweight, non-slip fibreglass reinforced plastic (FRP) , which can be fully recycled was selected for the bridge deck. Anodised aluminium was selected for the balustrade, for its colour, sheen, colourfastness, and 100% recyclability. The painted steel super-structure is also 100% recyclable.
A second stage of the project – currently awaiting approval – and undertaken in collaboration with Lymesmith and Christie Fearns, will provide interpretation and wayfinding, marking this important Kensington Ponds gateway to the Parklands.
* La Perouse Local Aboriginal Land Council, extract from Lymesmith and Christie Fearns Interpretation Strategy Nov 2017
Published
Project Team
Sam Crawford, Ben Chan, Imogene Tudor, Ken Warr
Consultants
Interpretation Strategy : Lymesmith with Christie Fearns Graphic Design
Accessibility : Morris Goding Access Consulting
Geotech: JK Geotechnics
Structural Engineer: Simpson Design Associates
Surveyor: Opus
Quantity Surveyor: Altus Page Kirkland
Client
Centennial Park & Moore Park Trust
Builder
Christie Civil
Photographer
Brett Boardman
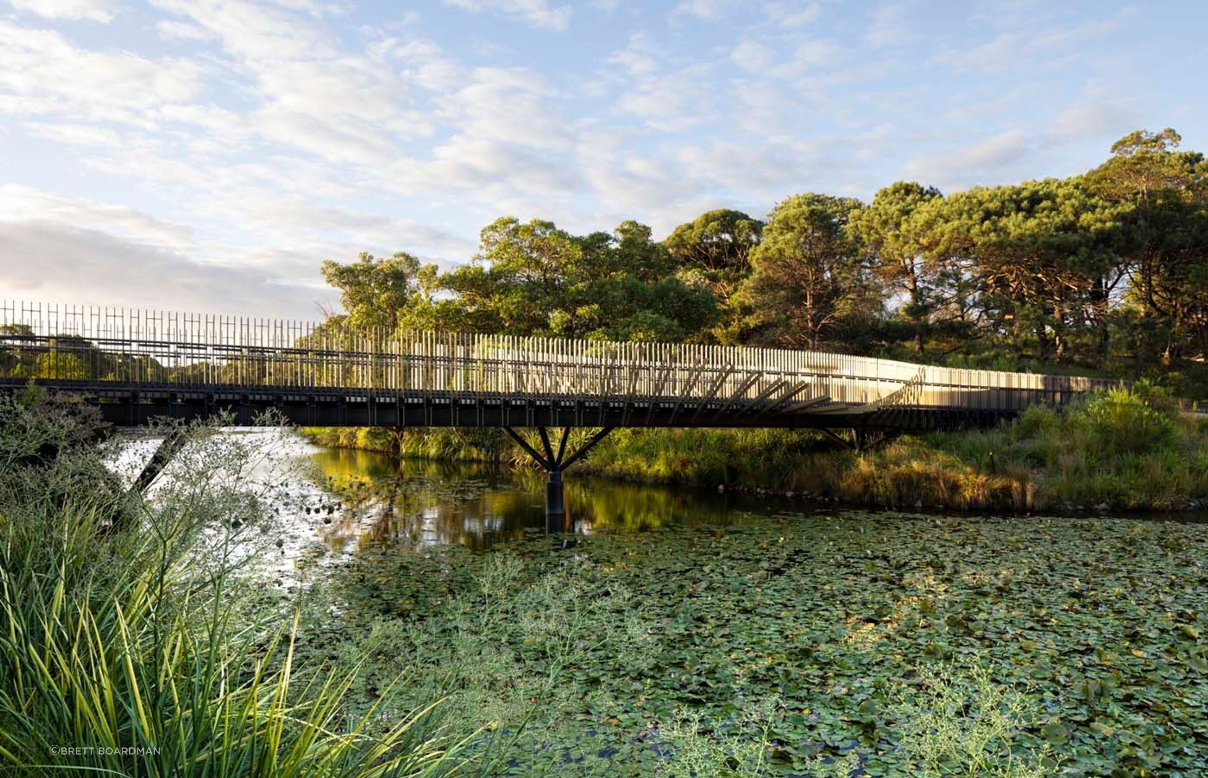




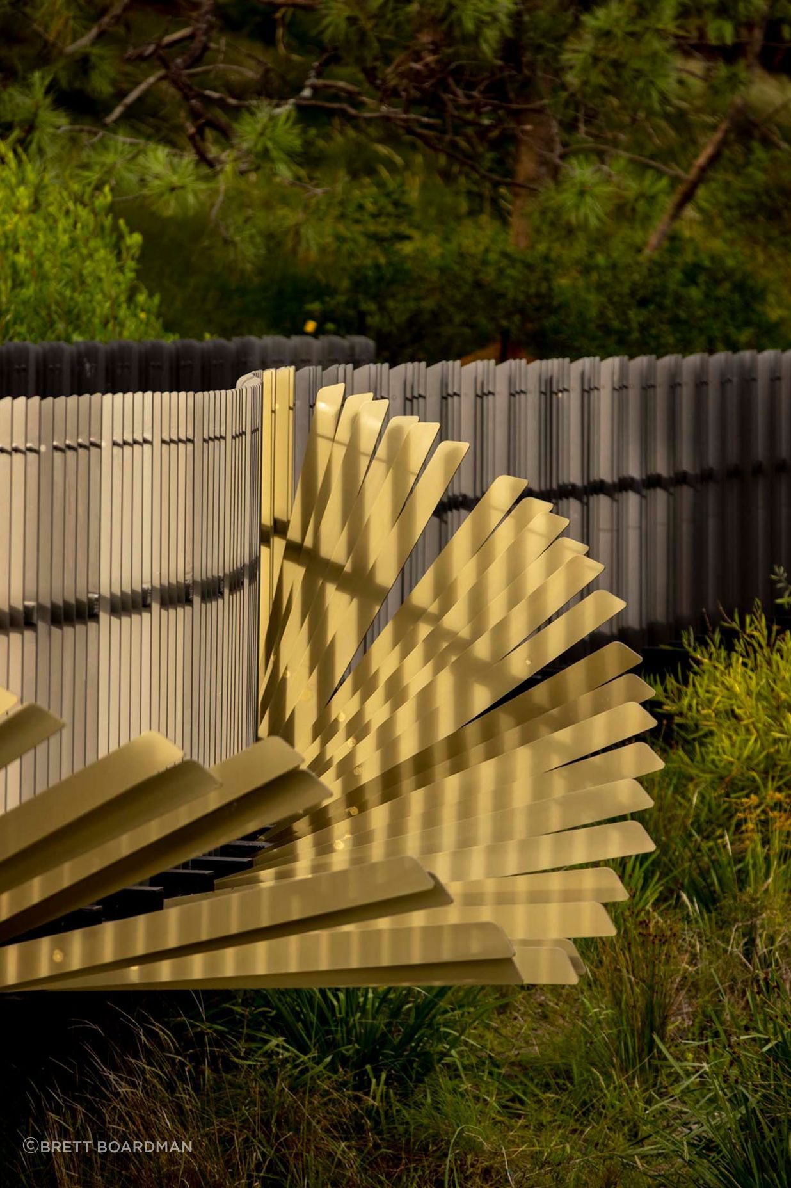







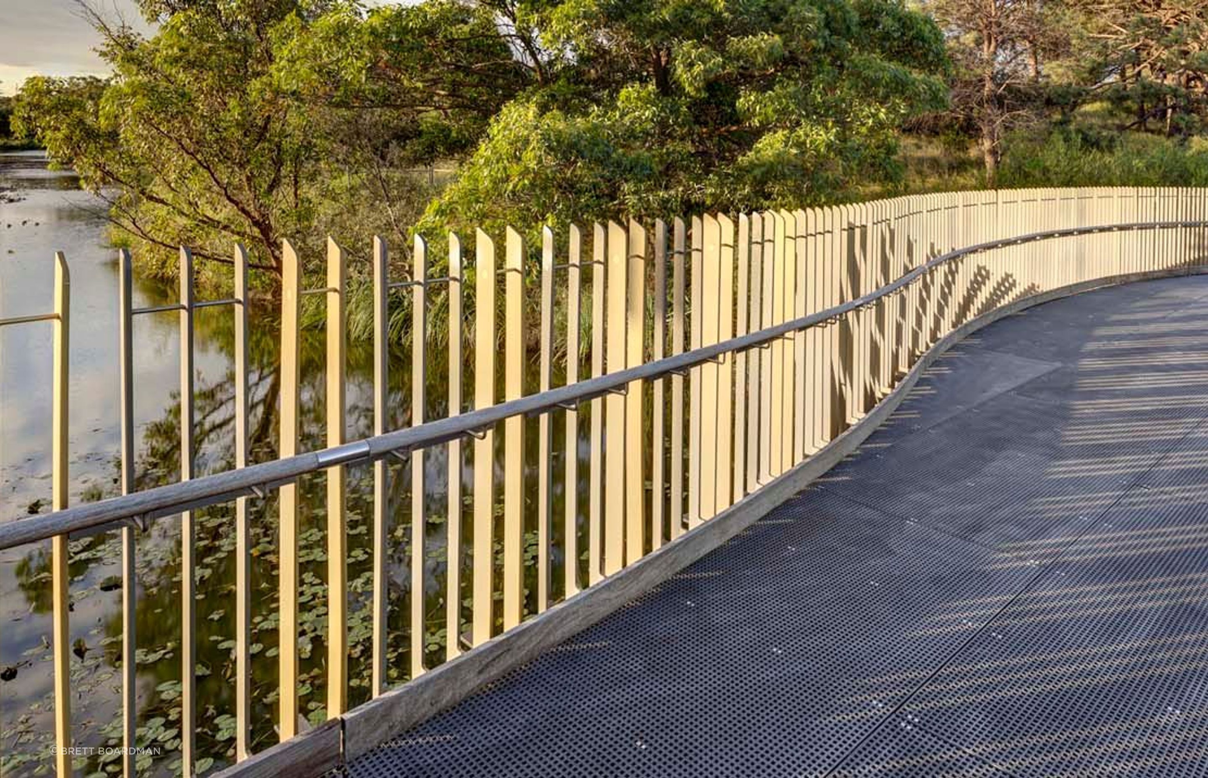
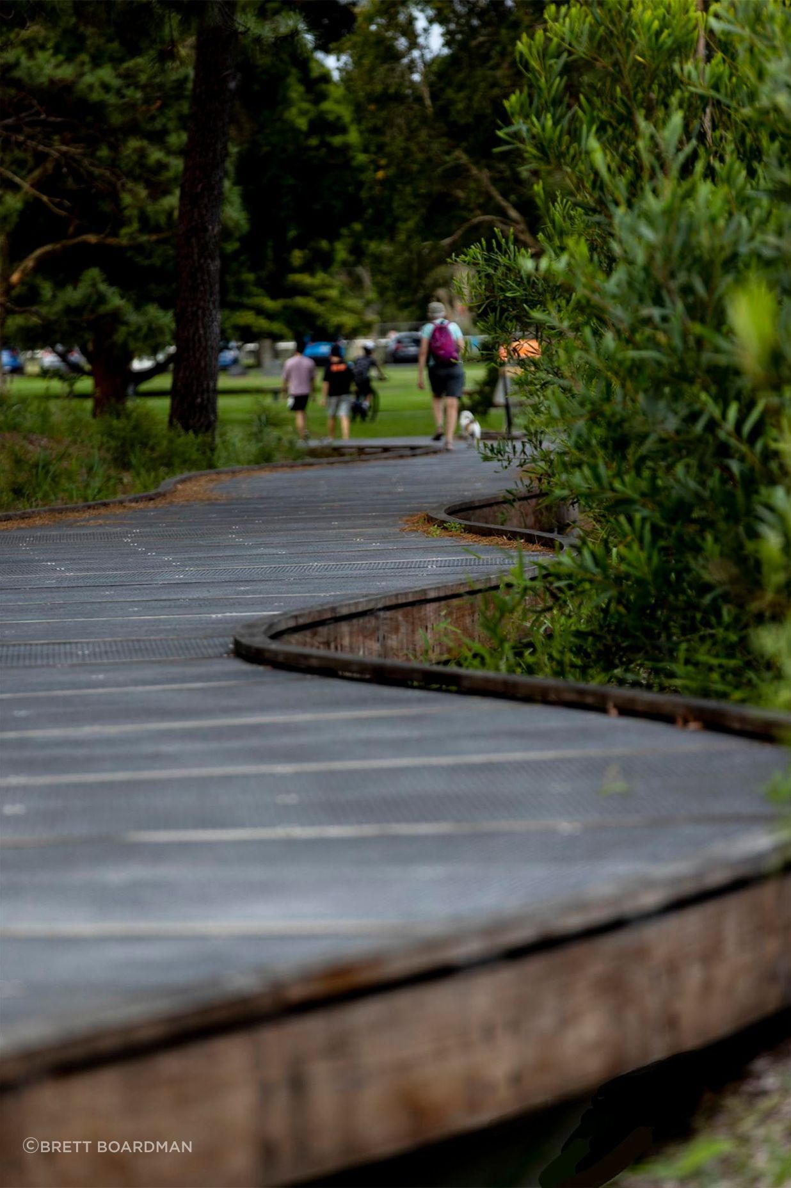



More projects from
Sam Crawford Architects
About the
Professional
Established in 1999, Sam Crawford Architects (SCA) is a design driven architectural practice based in Sydney, Australia. Over the last 20 years, we have established a well-earned reputation for design excellence in residential, cultural and public projects. In addition to our expertise in these areas, we’re also commencing our work in the education sector with both private and public clients.
Our work has been widely published, nationally and internationally and has been recognised in numerous local, state and national awards from the Australian Institute of Architects, Australian Timber Design Awards, Local Government Heritage, Conservation and Urban Design as well as numerous industry awards & commendations.
PeopleOur team is led by Practice Principal and Design Director, Sam Crawford. Alongside the recognition for his built work Sam is highly regarded within the architectural profession. He has led humanitarian architectural projects, conducted gallery based and built research projects, been invited to serve as head-juror for the Australian Institute of Architects (AIA) Awards, and was a joint creative-director of the 2014 Australian Institute of Architects National Conference. Sam is co-chair of the Australian Institute of Architects’ Medium Practice Forum, and a member of the Government Architect NSW State Design Review Panel.
With a practice of our size, clients can be assured that Sam is intimately involved in each project. We work in an open-plan studio environment in collaborative teams to ensure the smooth delivery of projects across all scales. Our team is comprised of highly skilled professionals, graduates and students. This mix of team members ensures that each project benefits from the close attention of a dedicated project architect with a support team to efficiently deliver the project. We also have an experienced and dedicated documentation and detailing expert who brings extensive experience of construction detailing to each project.
- Year founded1999
- Follow
- Locations
- More information


