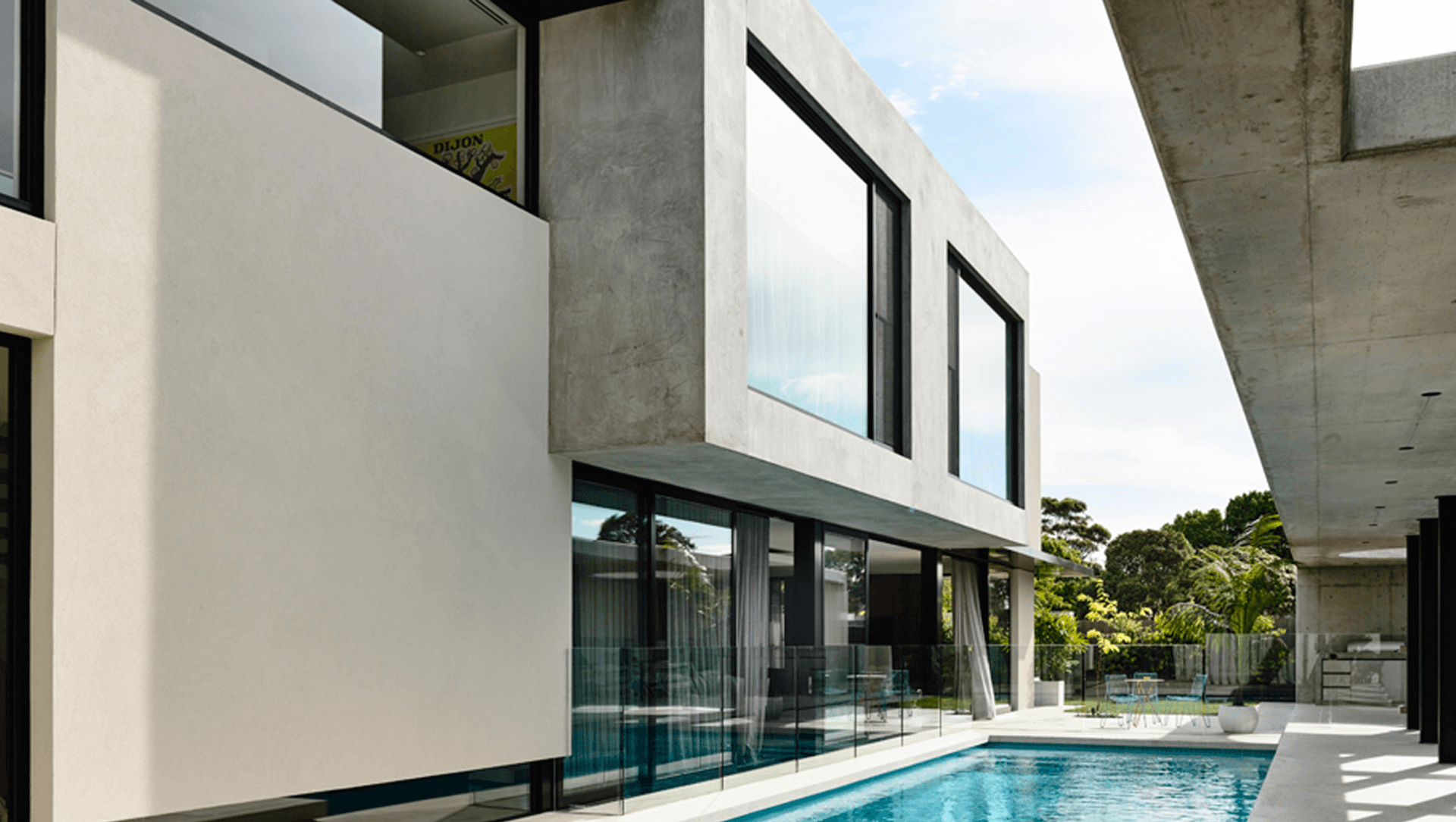About
Bayside Residence.
ArchiPro Project Summary - A thoughtfully designed three-level residence in Brighton, Victoria, featuring open spaces, abundant natural light, and a harmonious blend of materials for a contemporary and timeless living experience.
- Title:
- Bayside Residence
- Architect:
- mckimm
- Category:
- Residential/
- New Builds
Project Gallery
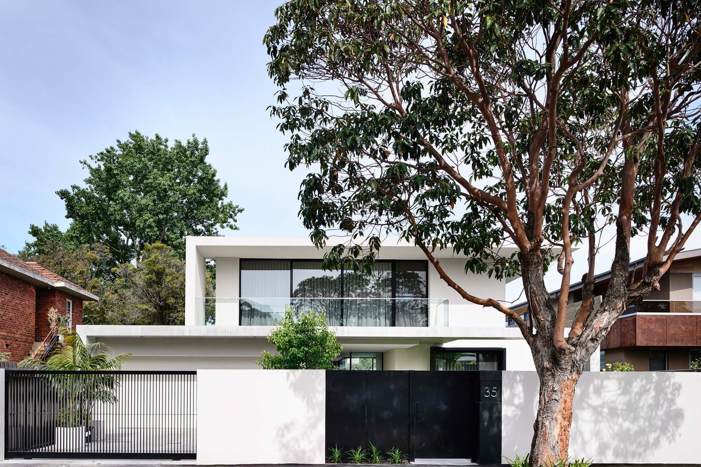
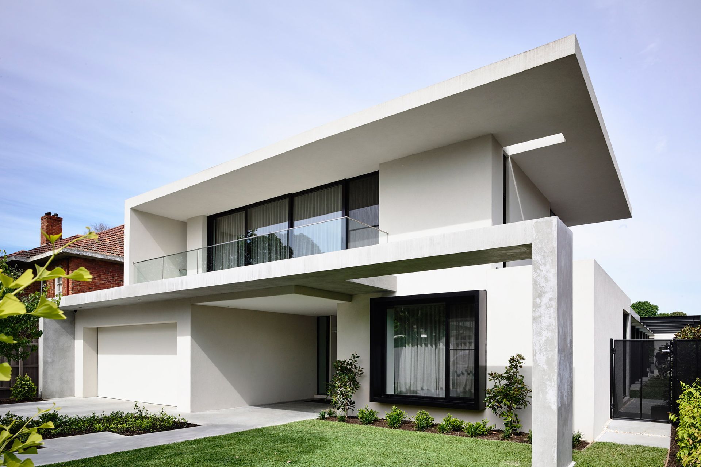
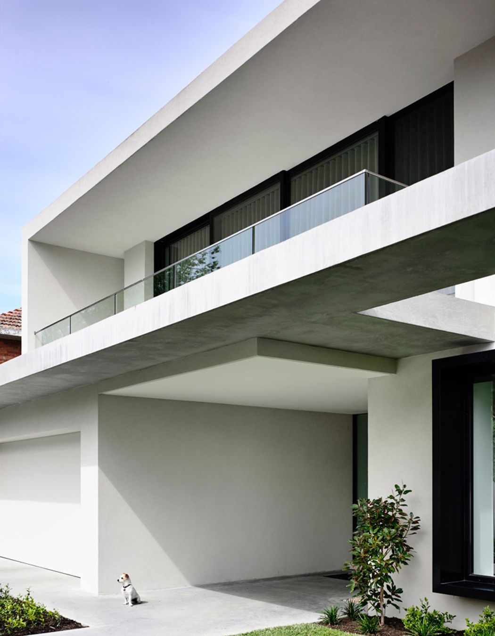
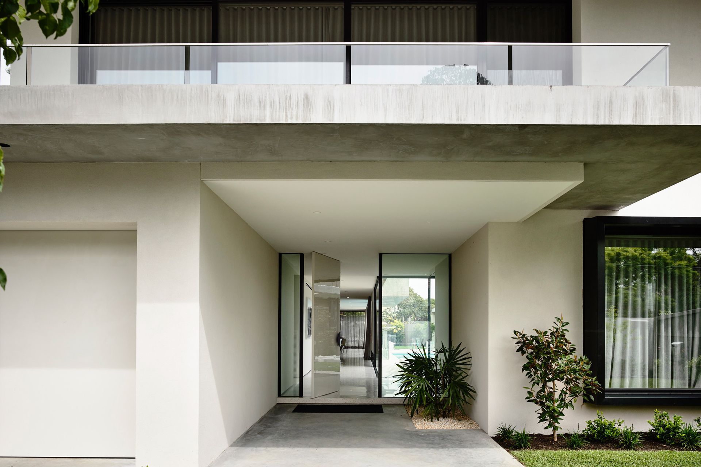
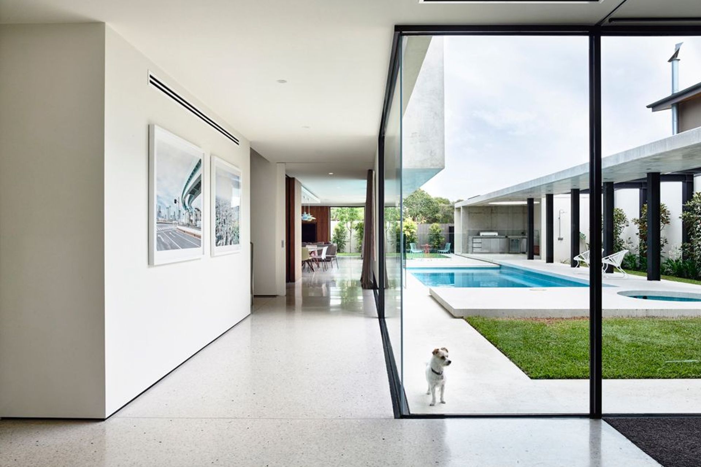
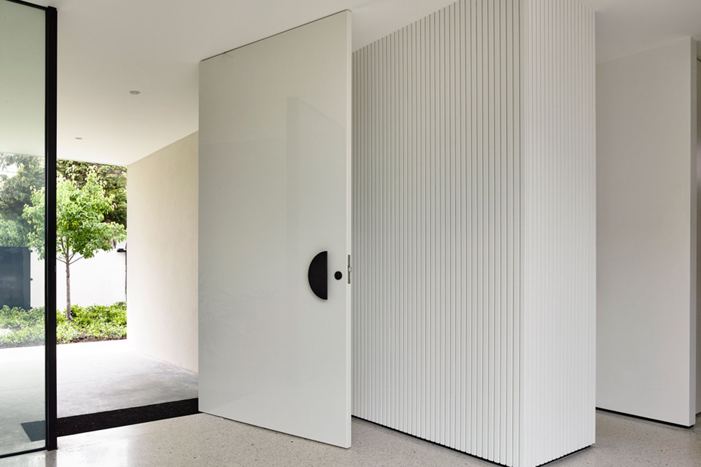
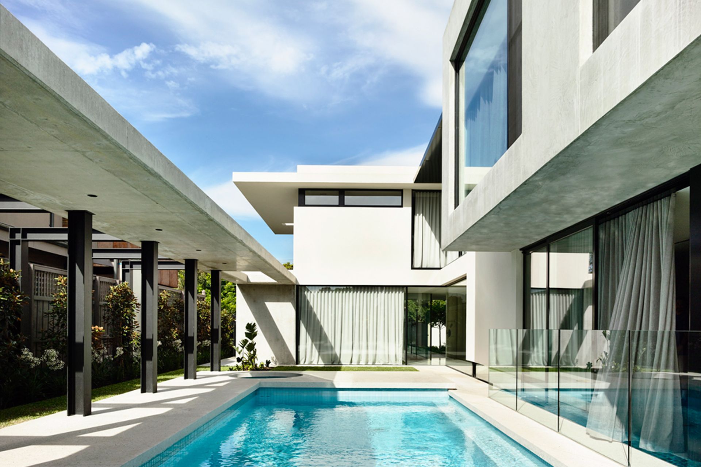
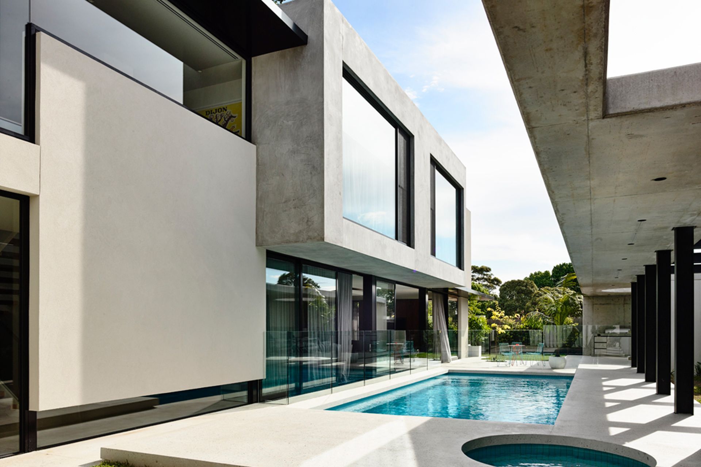
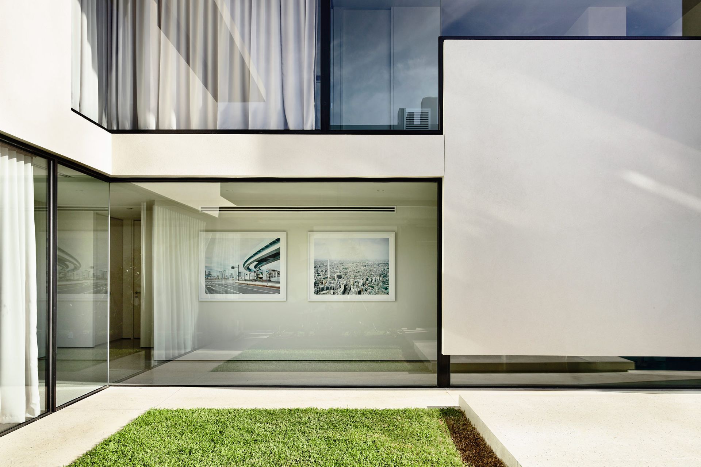
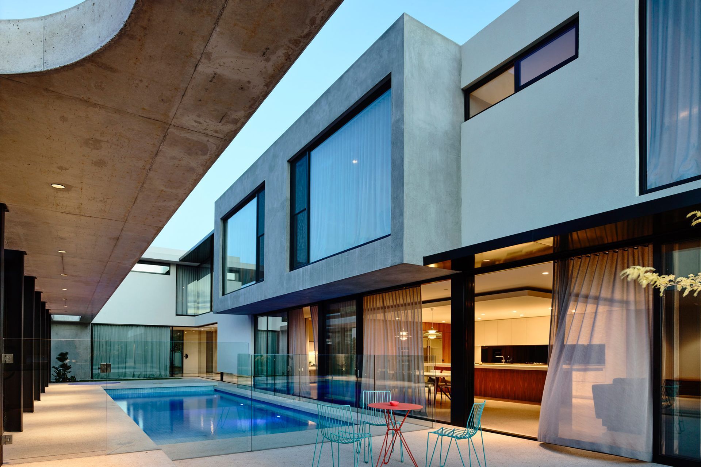
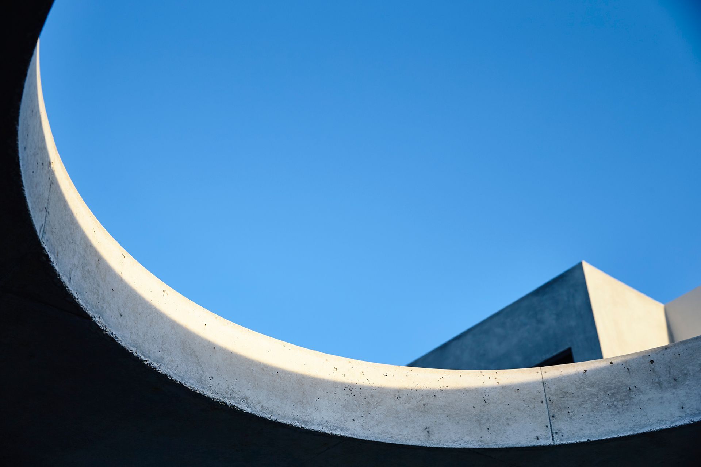
Views and Engagement
Professionals used

mckimm. mckimm is a holistic architecture and construction practice specialising in contemporary residential design, interiors and development.
Through the seamless integration of architecture, design and construction, mckimm’s passion and experience yields transformative results, creating contemporary homes that better the lives of those who experience them every day.
Founded
1991
Established presence in the industry.
Projects Listed
23
A portfolio of work to explore.
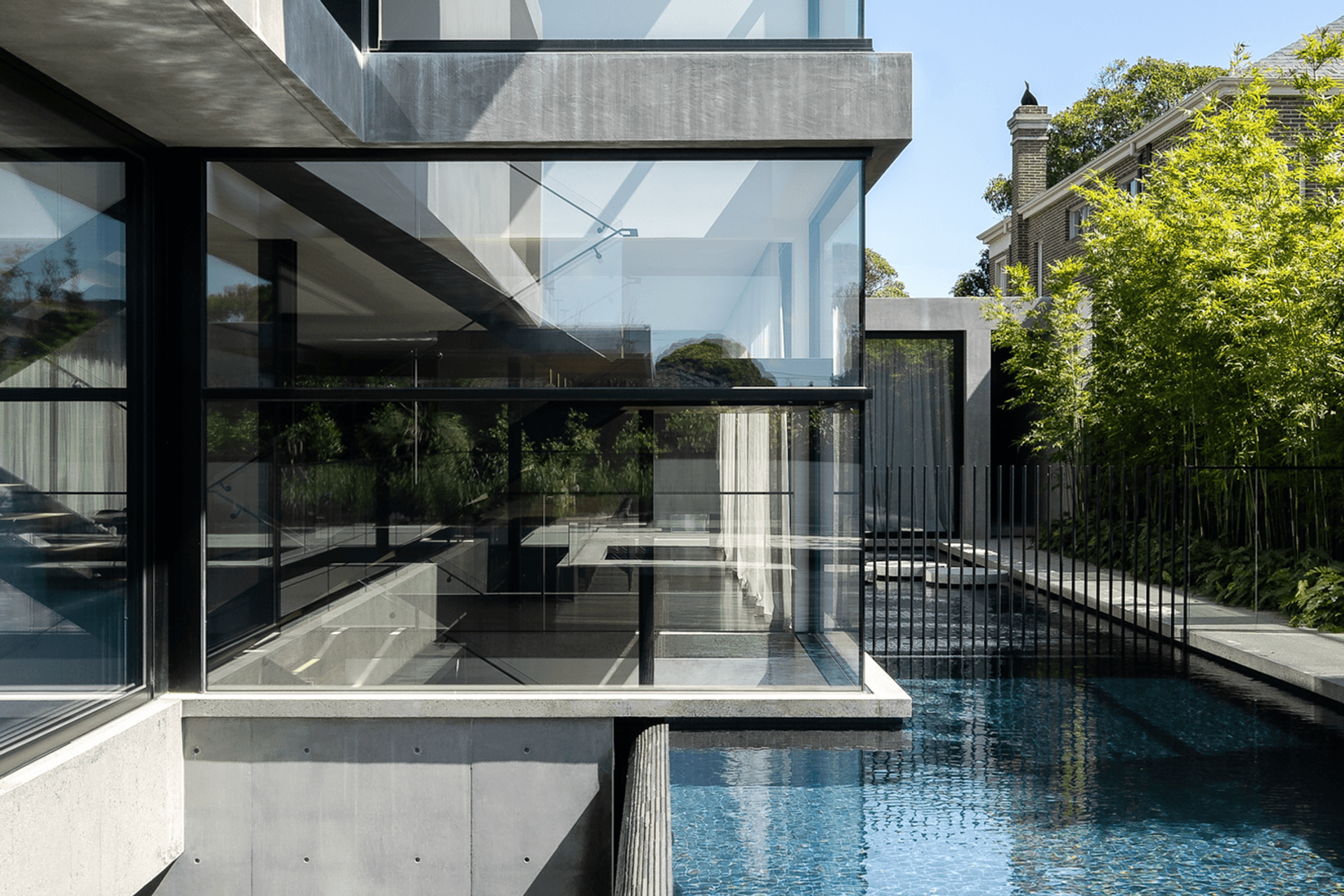
mckimm.
Profile
Projects
Contact
Other People also viewed
Why ArchiPro?
No more endless searching -
Everything you need, all in one place.Real projects, real experts -
Work with vetted architects, designers, and suppliers.Designed for New Zealand -
Projects, products, and professionals that meet local standards.From inspiration to reality -
Find your style and connect with the experts behind it.Start your Project
Start you project with a free account to unlock features designed to help you simplify your building project.
Learn MoreBecome a Pro
Showcase your business on ArchiPro and join industry leading brands showcasing their products and expertise.
Learn More