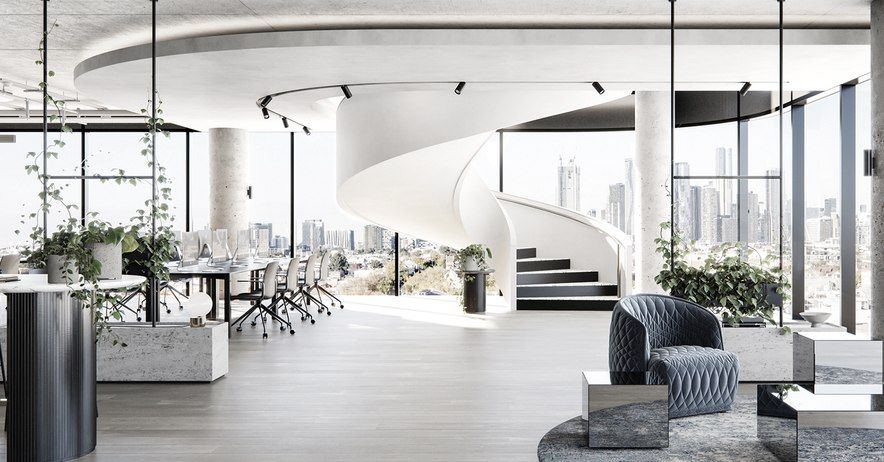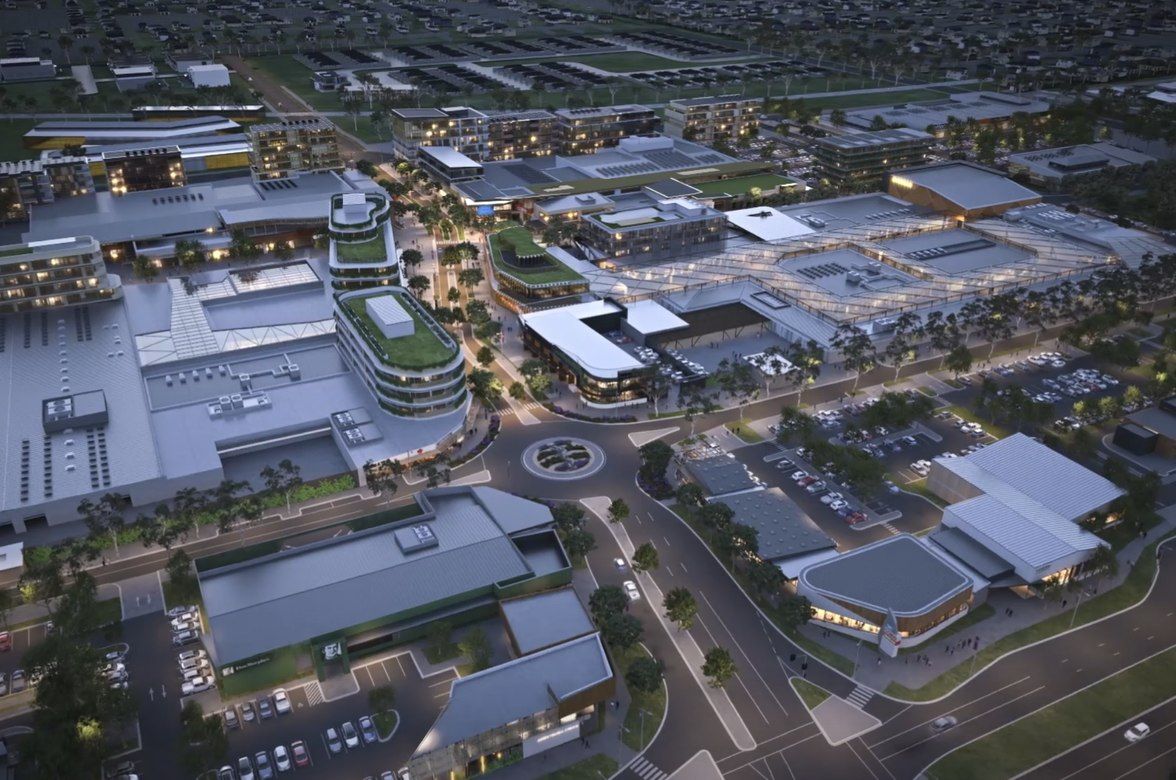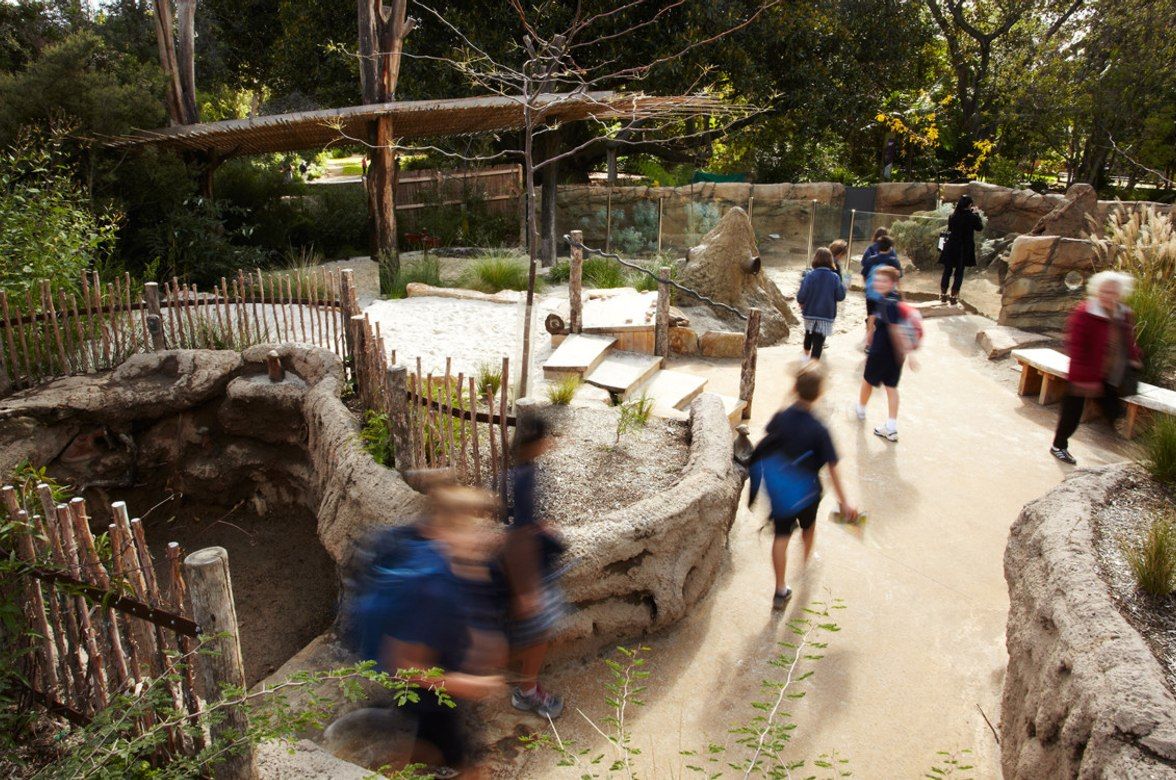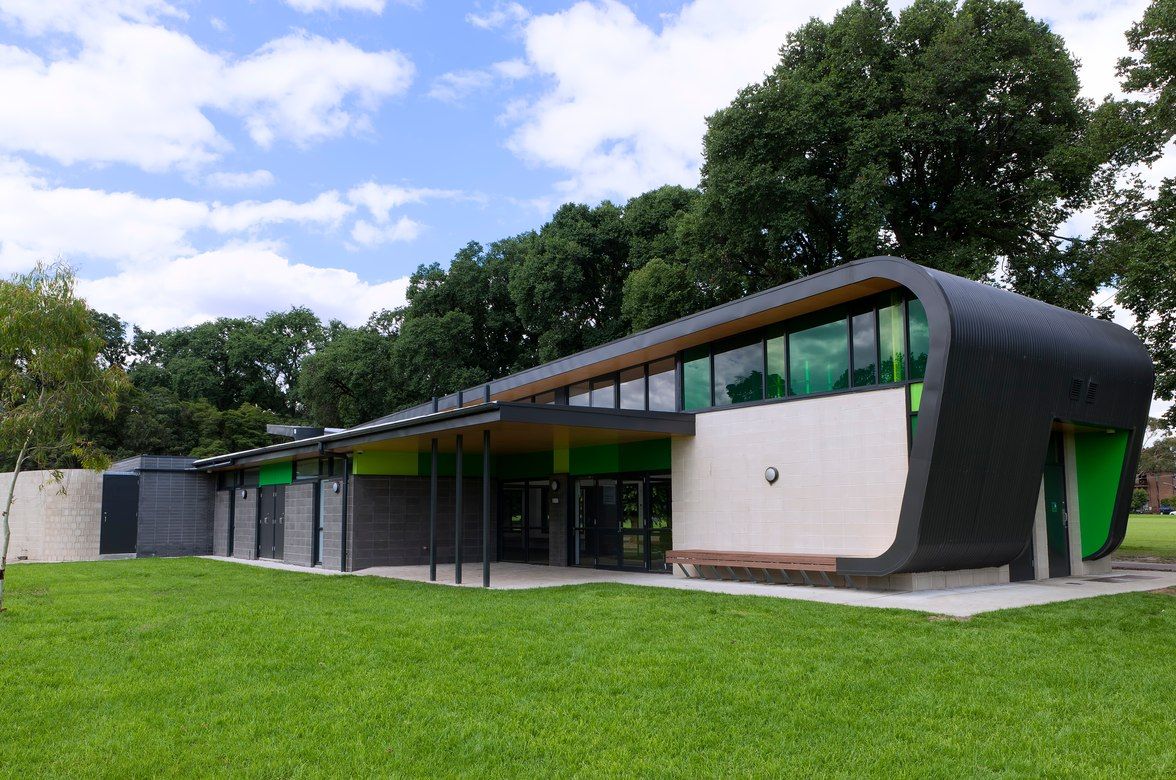Bayswater Women's Housing
By ClarkeHopkinsClarke

Bayswater Women's Housing features two apartment buildings of four levels, the first building completed in 2012 with the second finalised in 2019.
This award-winning project features outdoor terraces, open plan living areas and access to natural light. These spacious apartments give at-risk women a comfortable, safe and well-designed home to live in.
Photography by Rhiannon Slatter.







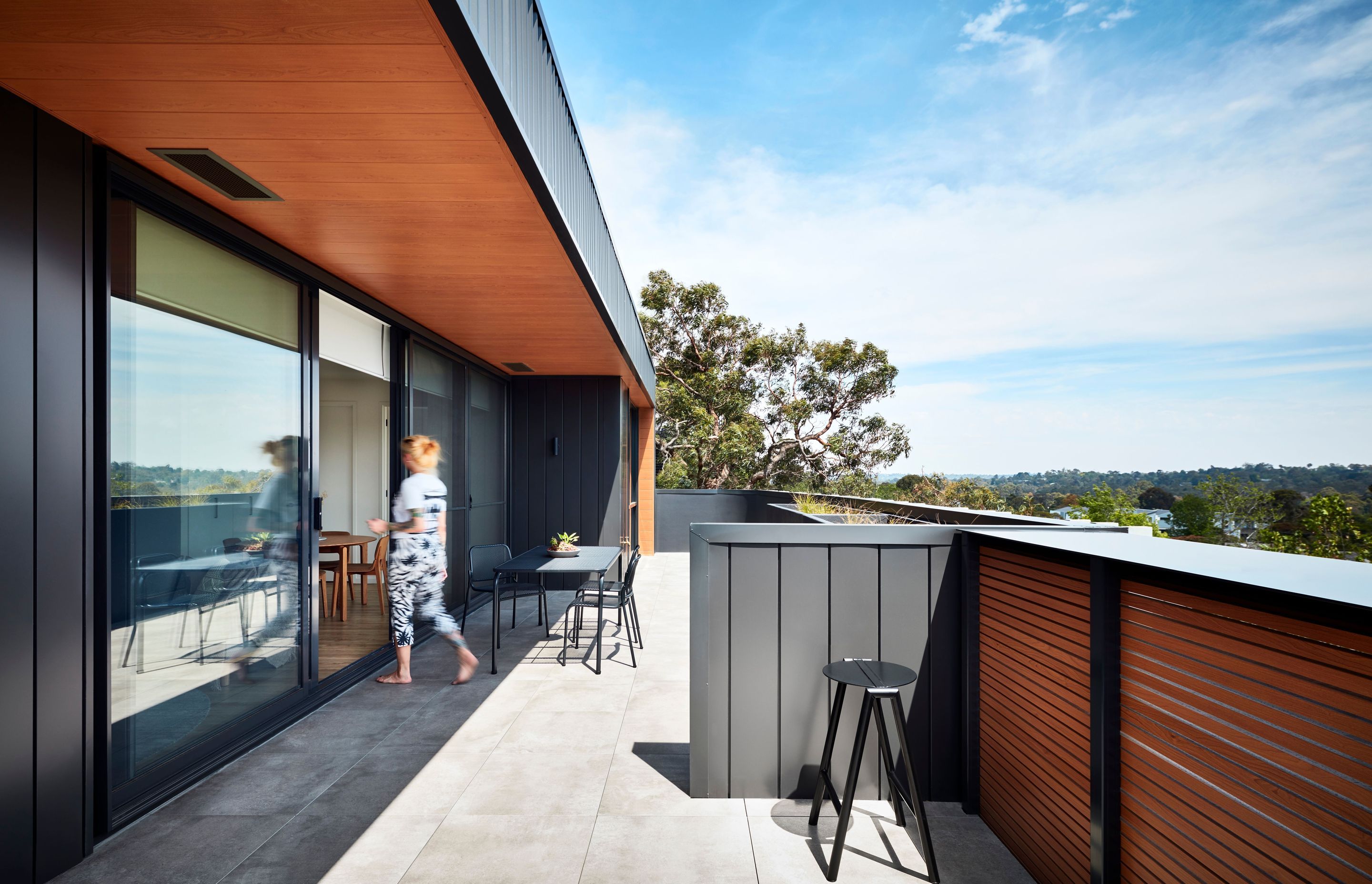
Professionals used in
Bayswater Women's Housing
More projects from
ClarkeHopkinsClarke
About the
Professional
ClarkeHopkinsClarke is an Australian architecture, interior design and urban design practice with studios in Melbourne and Sydney.
Our work spans health, education, seniors living & care, mixed-use, multi-residential, commercial, community, interiors and urban design. Cross-sector expertise makes us specialists in complex, multi-faceted projects and progressive community-building with genuine social impact.
We’re a carbon-neutral practice and a certified BCorp.
We design for the triple bottom line: environmental, social and financial sustainability.
- ArchiPro Member since2021
- Follow
- Locations
- More information

