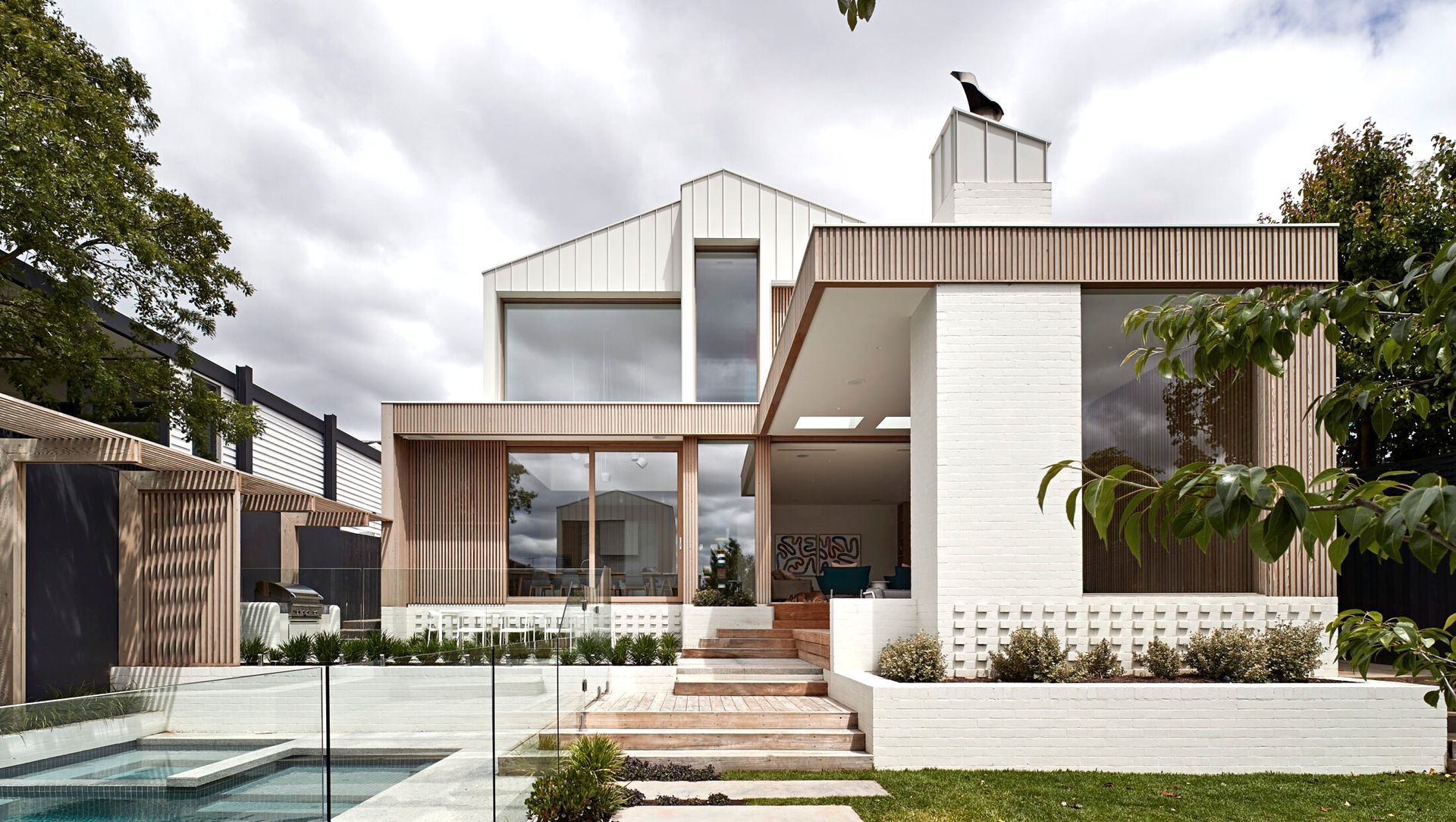About
BBW House.
ArchiPro Project Summary - A harmonious blend of traditional and contemporary design, the BBW House features a welcoming front garden, expansive rear entertaining spaces, and a tranquil pool area, catering to a busy family's need for connection and solitude.
- Title:
- BBW House
- Landscape Designer:
- Bethany Williamson Landscape Architecture
- Category:
- Residential/
- Landscaping
- Photographers:
- Shannon McGrath
Project Gallery
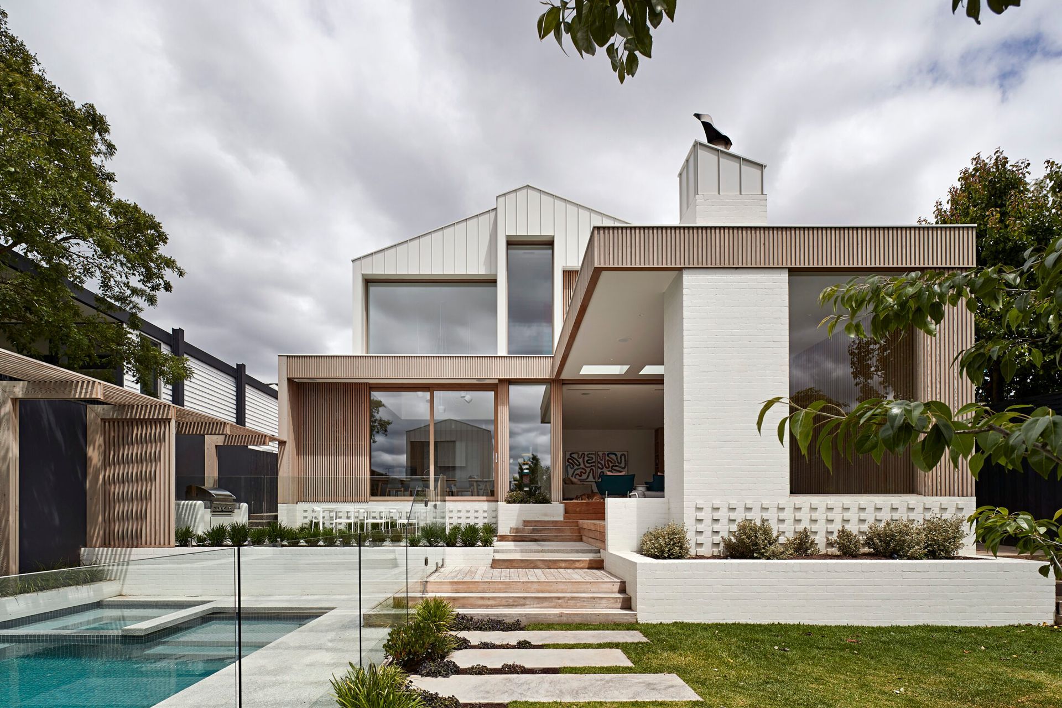
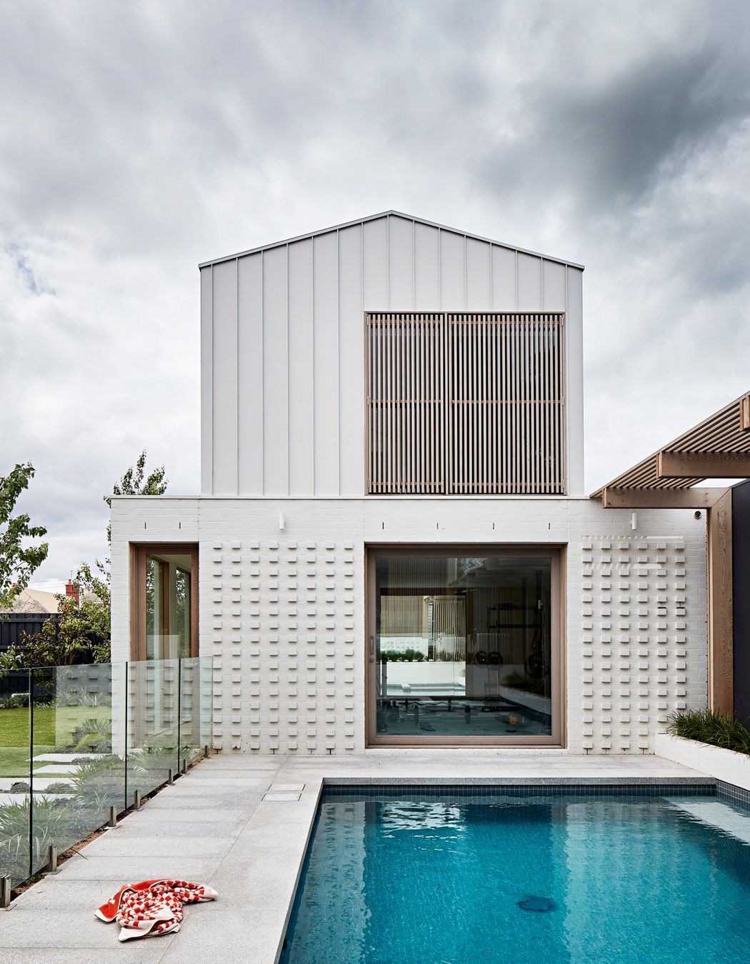
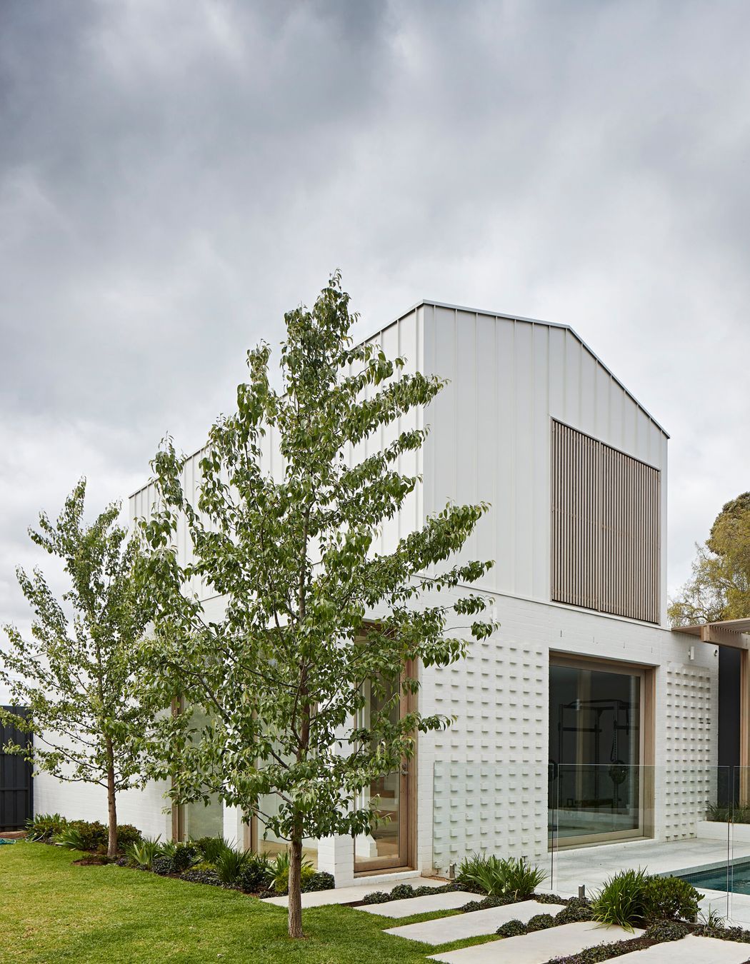
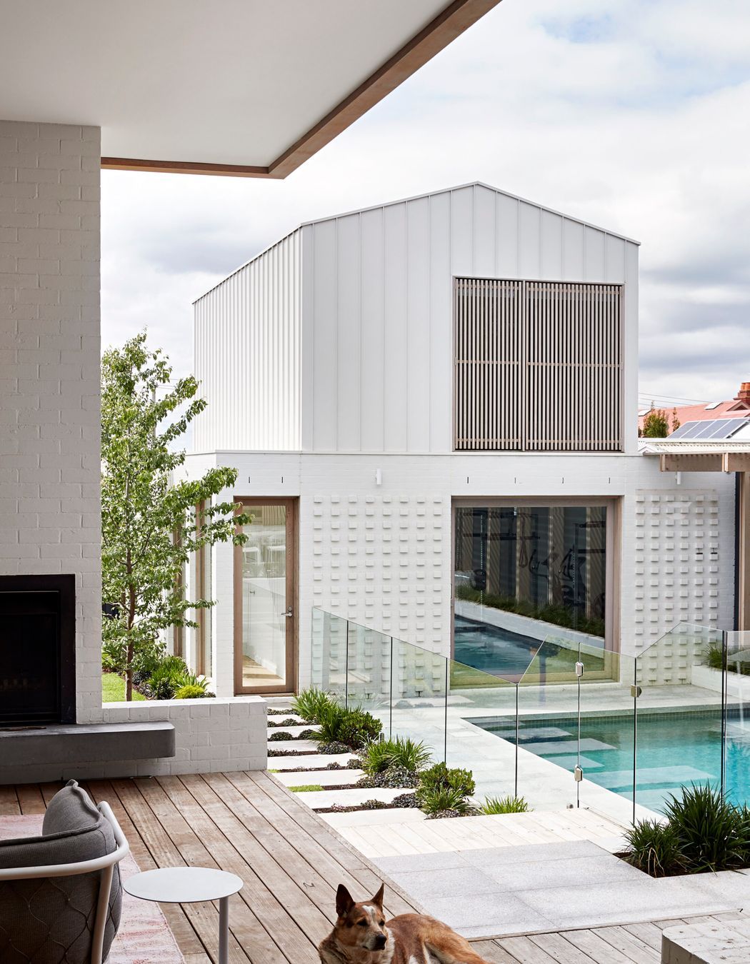
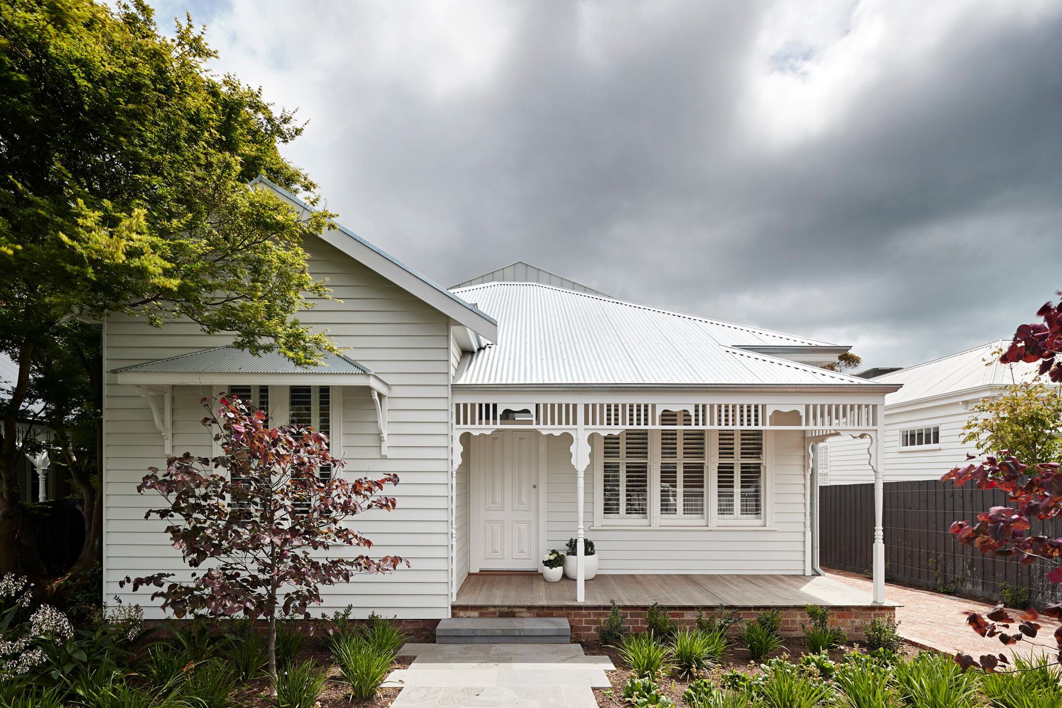
Views and Engagement
Products used
Professionals used

Bethany Williamson Landscape Architecture. At BWLA, we are passionate about great design. Being able to create a space for someone that reflects who they are, but also enhances the way they live, is what inspires us. Our gardens need to perform in so many ways. Whether they are an escape from the business of life, a place to entertain and be social, or to produce food to eat and flowers to cut; they need to fit seamlessly into how we each live every day.We understand that the success of our work relates to how well the garden speaks to the architecture of the house, but also how it respects and blends with the landscape beyond. Working on gardens from courtyards to acreages, from coastal to rural and city properties, we love the challenge of working in different environments, different cities, and different climates. Each site has its own story to tell and we feel privileged to discover and tell these stories.
Year Joined
2022
Established presence on ArchiPro.
Projects Listed
8
A portfolio of work to explore.
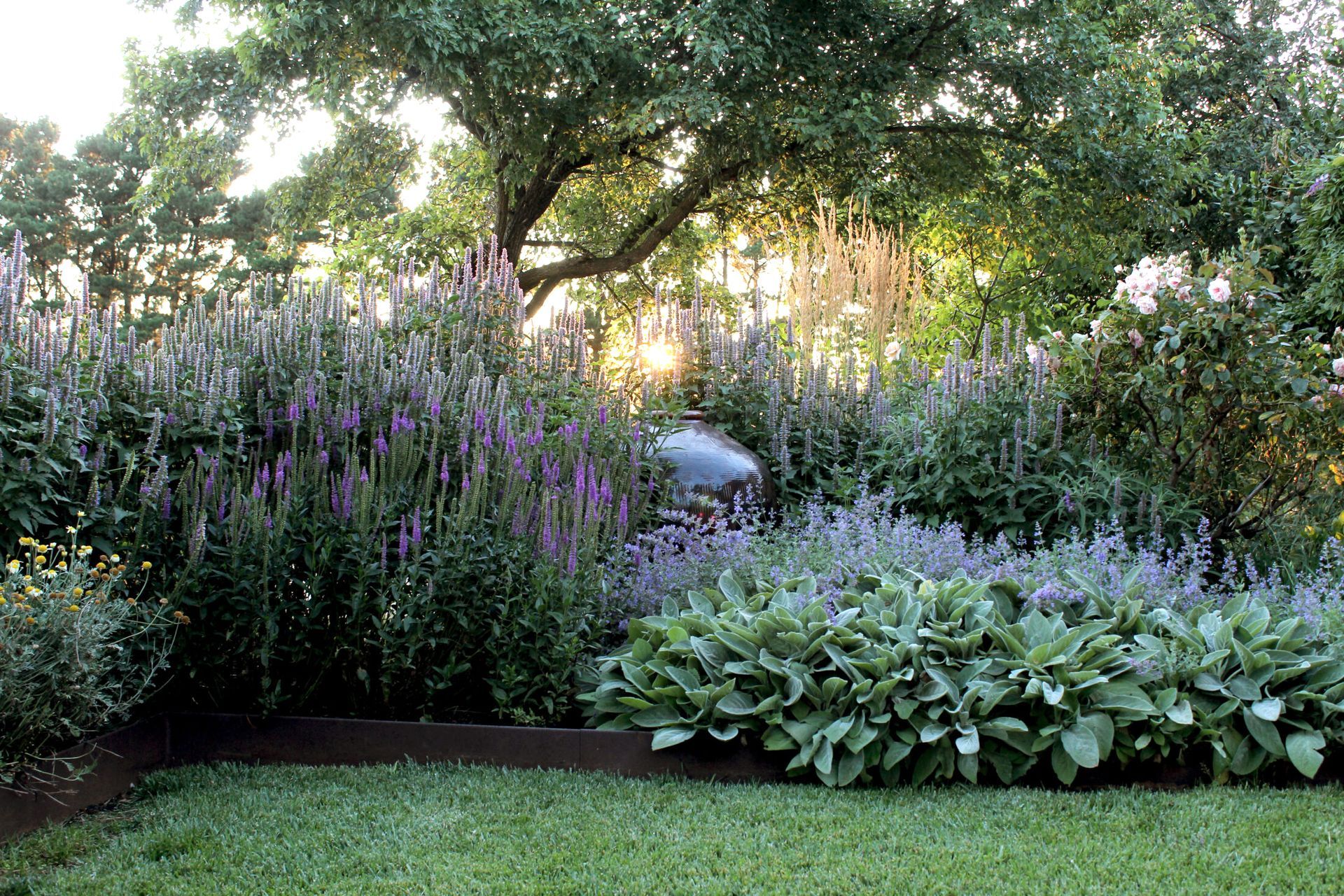
Bethany Williamson Landscape Architecture.
Profile
Projects
Contact
Project Portfolio
Other People also viewed
Why ArchiPro?
No more endless searching -
Everything you need, all in one place.Real projects, real experts -
Work with vetted architects, designers, and suppliers.Designed for New Zealand -
Projects, products, and professionals that meet local standards.From inspiration to reality -
Find your style and connect with the experts behind it.Start your Project
Start you project with a free account to unlock features designed to help you simplify your building project.
Learn MoreBecome a Pro
Showcase your business on ArchiPro and join industry leading brands showcasing their products and expertise.
Learn More