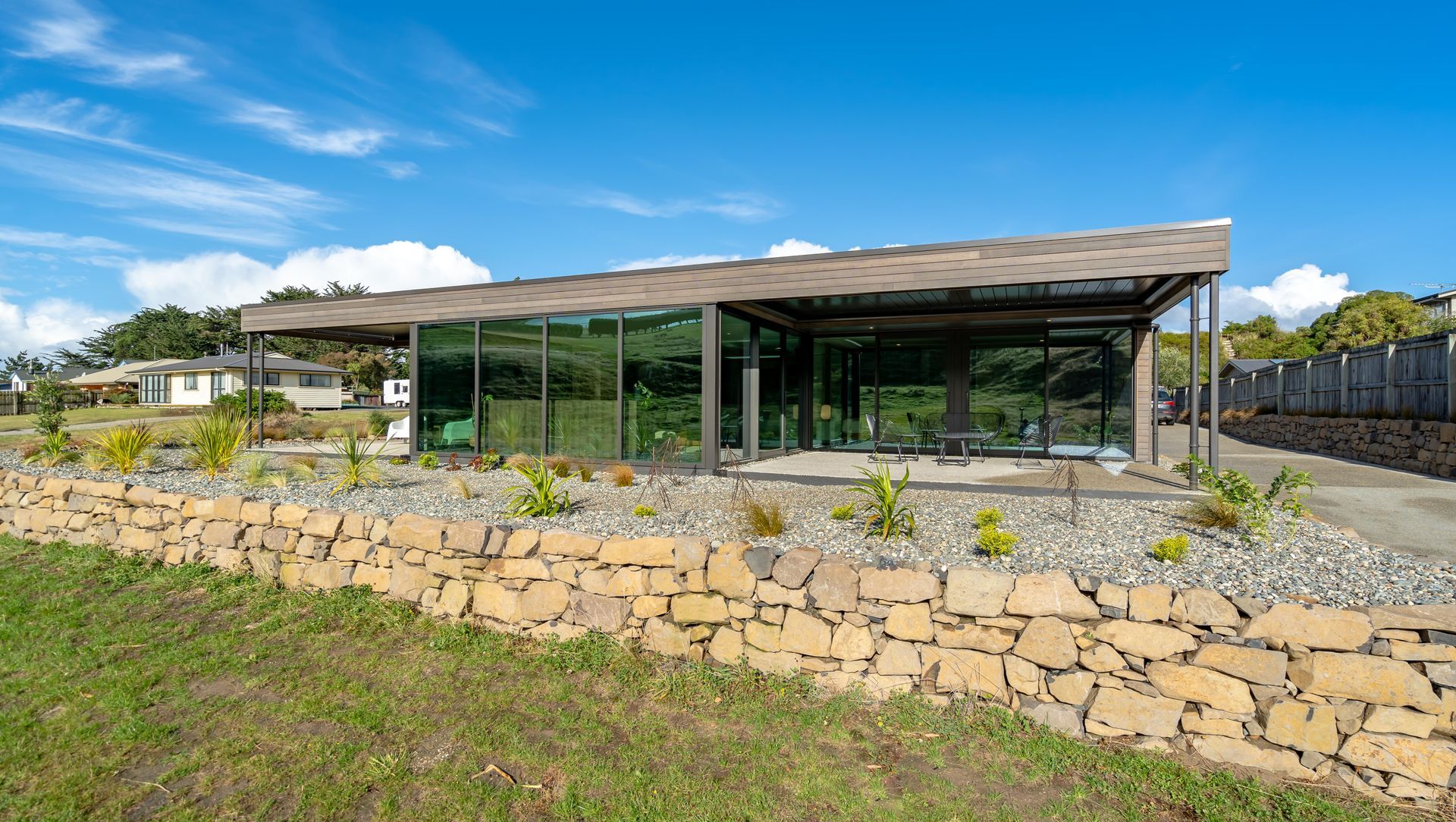About
Beach House.
ArchiPro Project Summary - A contemporary single-storey beach house designed for eco-friendliness, featuring open-plan living, extensive glazing, and a strong connection to the natural landscape, completed in 2020.
- Title:
- Beach House
- Architect:
- Gary Todd Architecture
- Category:
- Residential/
- New Builds
- Completed:
- 2020
- Building style:
- Modern
- Photographers:
- Gareth Harvey
Project Gallery

Tour of the Beach House | Gary Todd Architecture
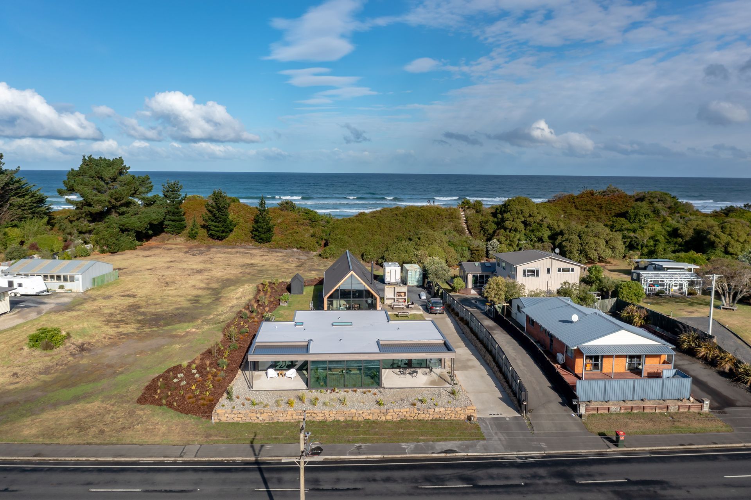
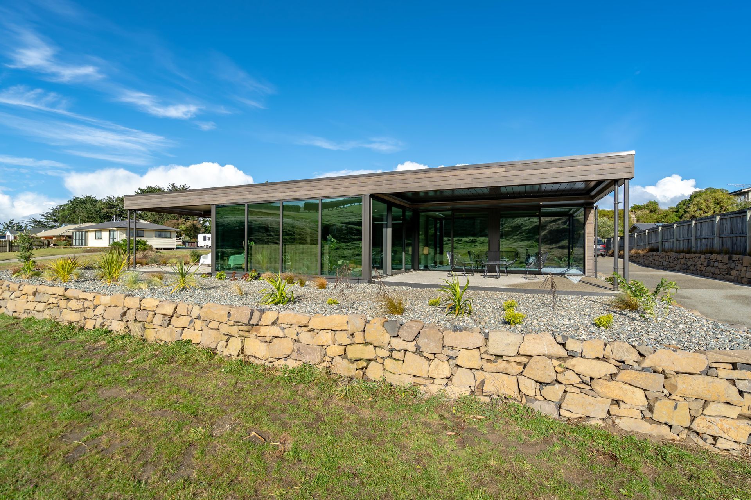
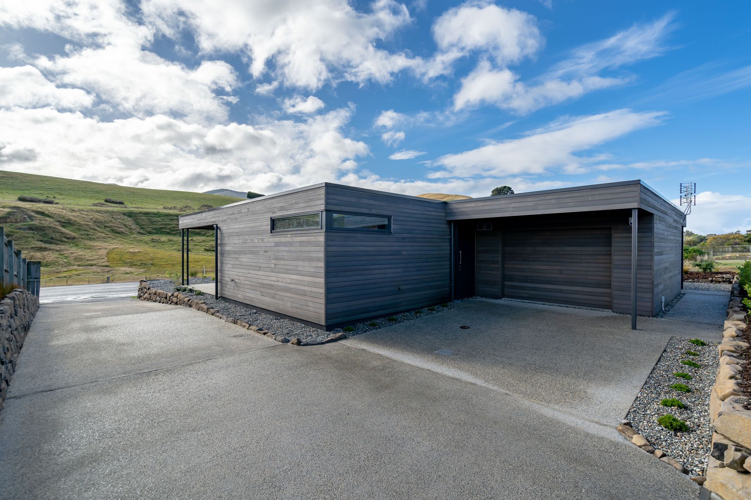
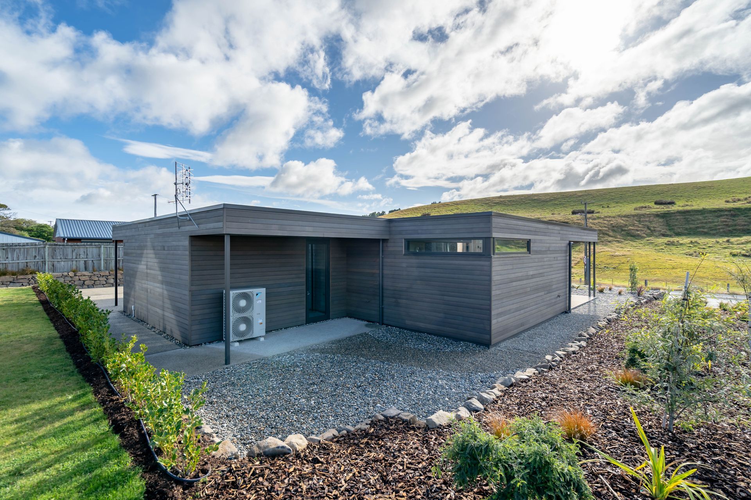
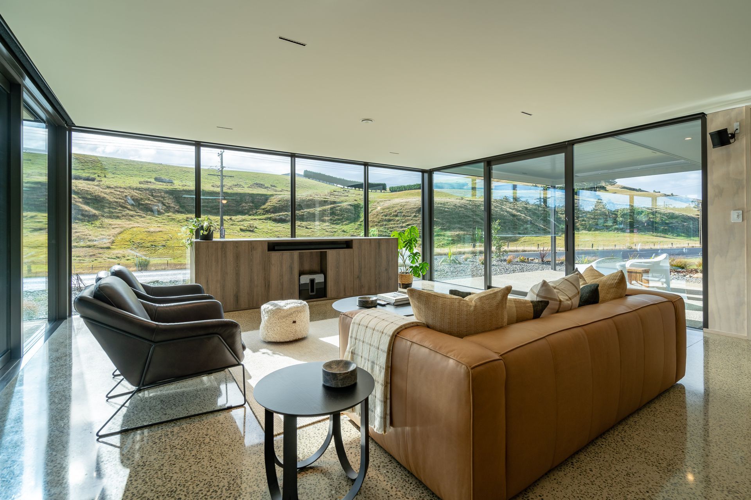
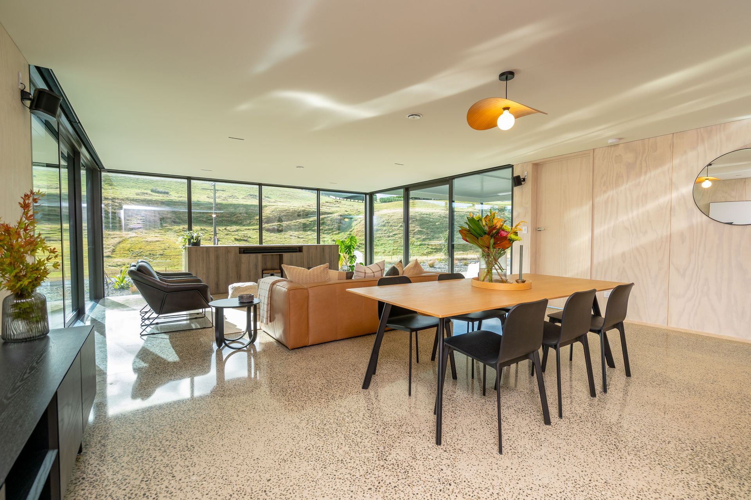
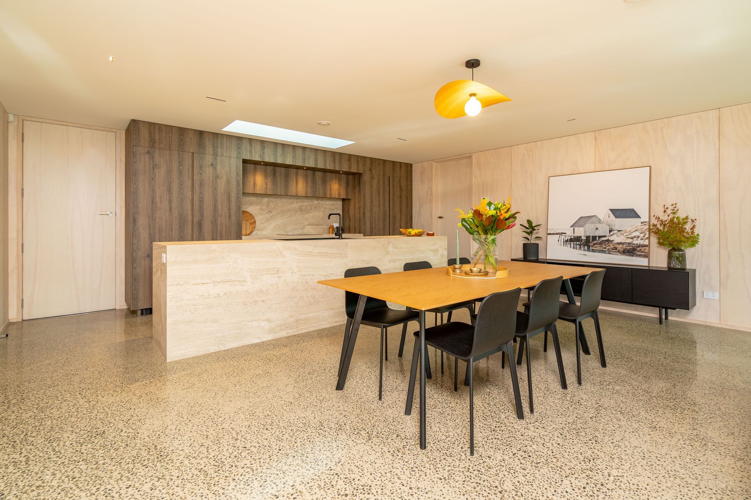
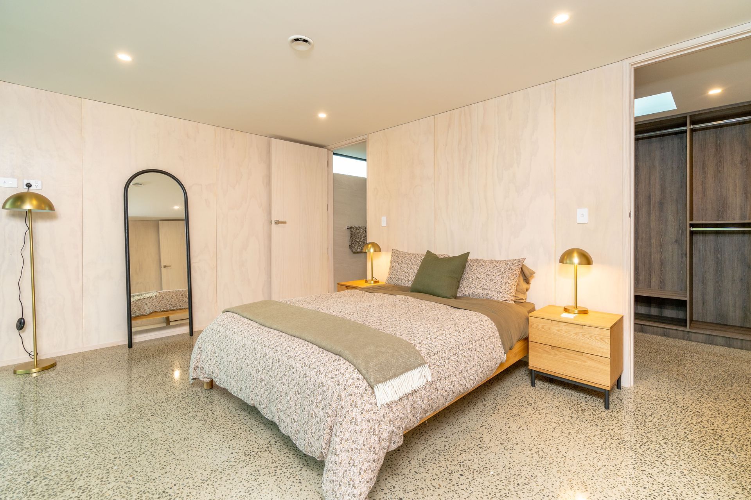
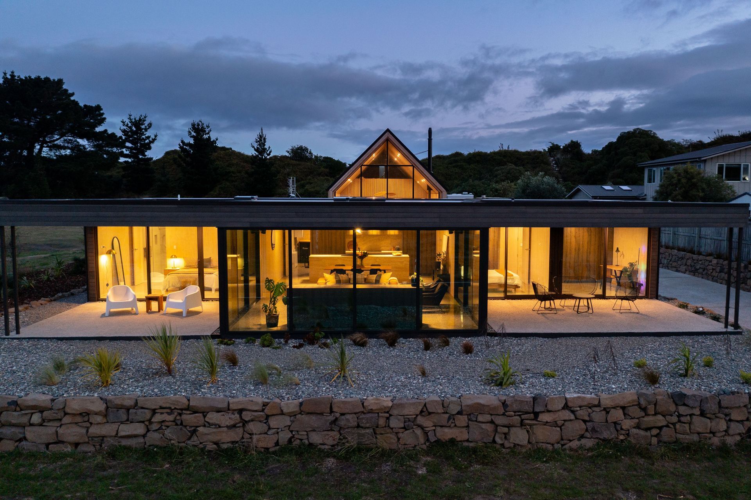
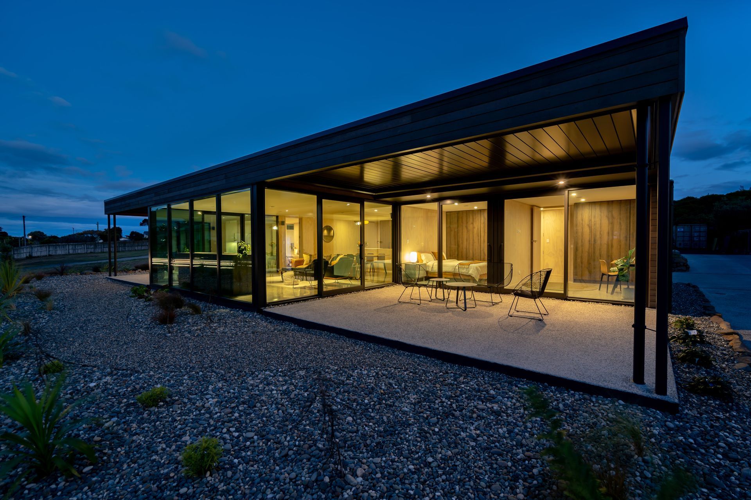
Views and Engagement
Products used
Professionals used

Gary Todd Architecture. For us, architecture is about creating special places in context with their natural and built environment for the enjoyment of people who live in them, work in them, or experience them. Every project, regardless of scale, we consider is a unique opportunity to create something amazing for our client, community and society.
Our architectural practice is humble however operates with confidence because we are experienced in a variety of building types and styles with a proven track record. Our projects vary from Otago to Central Otago, Southland and Canterbury and wider afield than New Zealand to Australia, Fiji and France.
Every project is unique and emerges out of a specific client brief, budget and site that we may challenge and offer options if we consider there is a need to think deeper before proceeding further. These considerations inform the design and build process where our experience on projects to create that point of difference is more likely to be achieved with our valued professional guidance and expertise assisting you as with our many prior clients.
We have been collaborating with our clients, consultants, contractors and councils to provide excellence by offering our trusted experience, innovation and professional guidance to all aspects of a project with vision, planning, documentation, contracts, construction, interior fit out, landscaping and project management from concept to completion as a full project approach under sole leadership to get the best outcome.
We know that each project brings different client requirements and that our response can be to guide that project through a collaborative process to success, whether it is small or large, simple or complex with us as your design lead. The end result is to create inspirational spaces with architecture that could meet and exceed the client and public expectation and be fully in context with the natural and built environment.
Our practice is green minded and actively incorporates innovative sustainable design and construction with an environmental awareness that can contribute to our future. We support ethical and sustainable practices. We believe our architecture can reflect who our clients are and their aspirations.
With the experience of Gary leading the team, we specialise mainly in new or altered residential or commercial projects. We have been involved in over 1000 building projects over more than 25 years and have been acknowledged by over 90 New Zealand Architectural Design Awards in the process which is testament to the quality that you can expect given to each project.
Founded
1993
Established presence in the industry.
Projects Listed
14
A portfolio of work to explore.
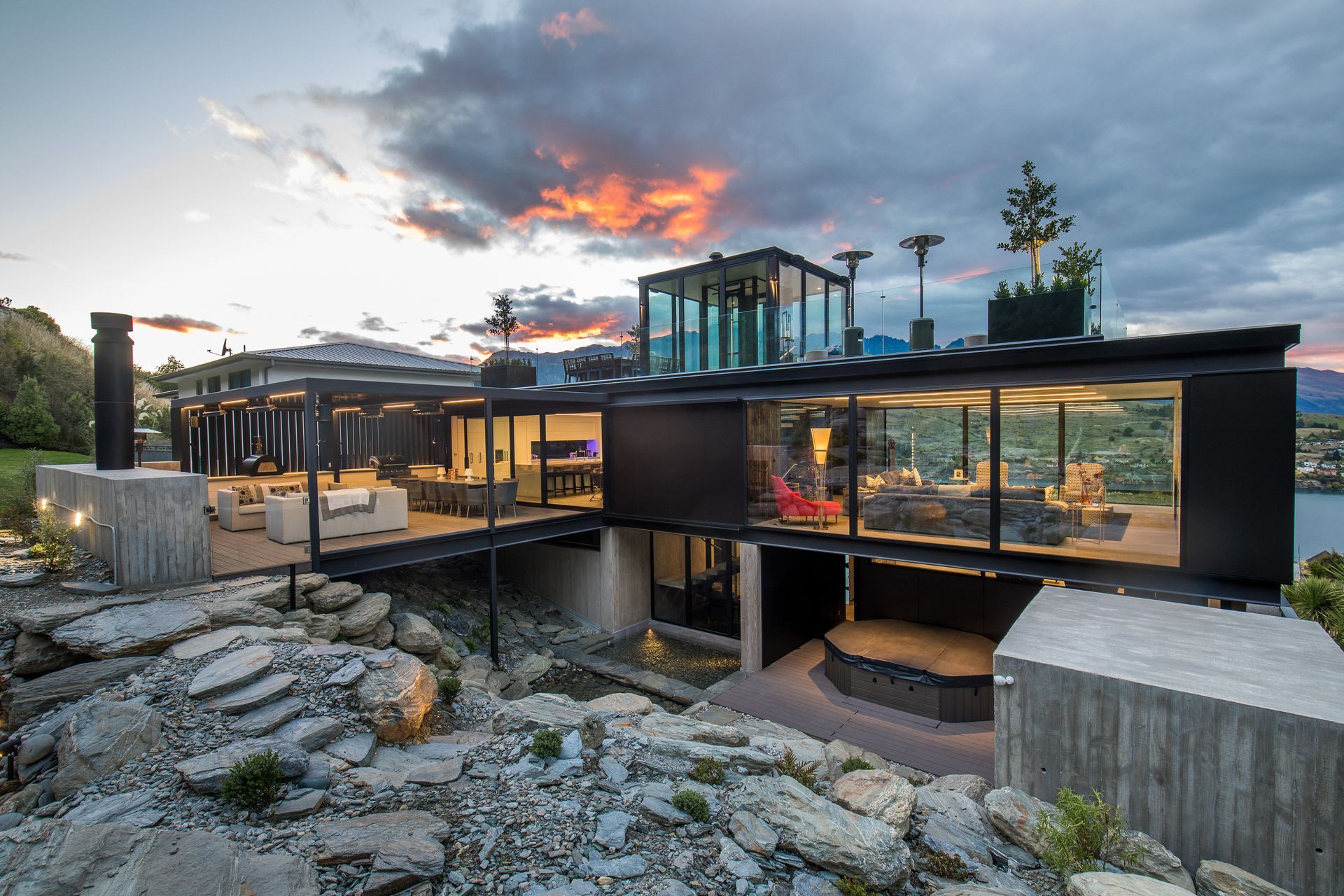
Gary Todd Architecture.
Profile
Projects
Contact
Project Portfolio
Other People also viewed
Why ArchiPro?
No more endless searching -
Everything you need, all in one place.Real projects, real experts -
Work with vetted architects, designers, and suppliers.Designed for New Zealand -
Projects, products, and professionals that meet local standards.From inspiration to reality -
Find your style and connect with the experts behind it.Start your Project
Start you project with a free account to unlock features designed to help you simplify your building project.
Learn MoreBecome a Pro
Showcase your business on ArchiPro and join industry leading brands showcasing their products and expertise.
Learn More