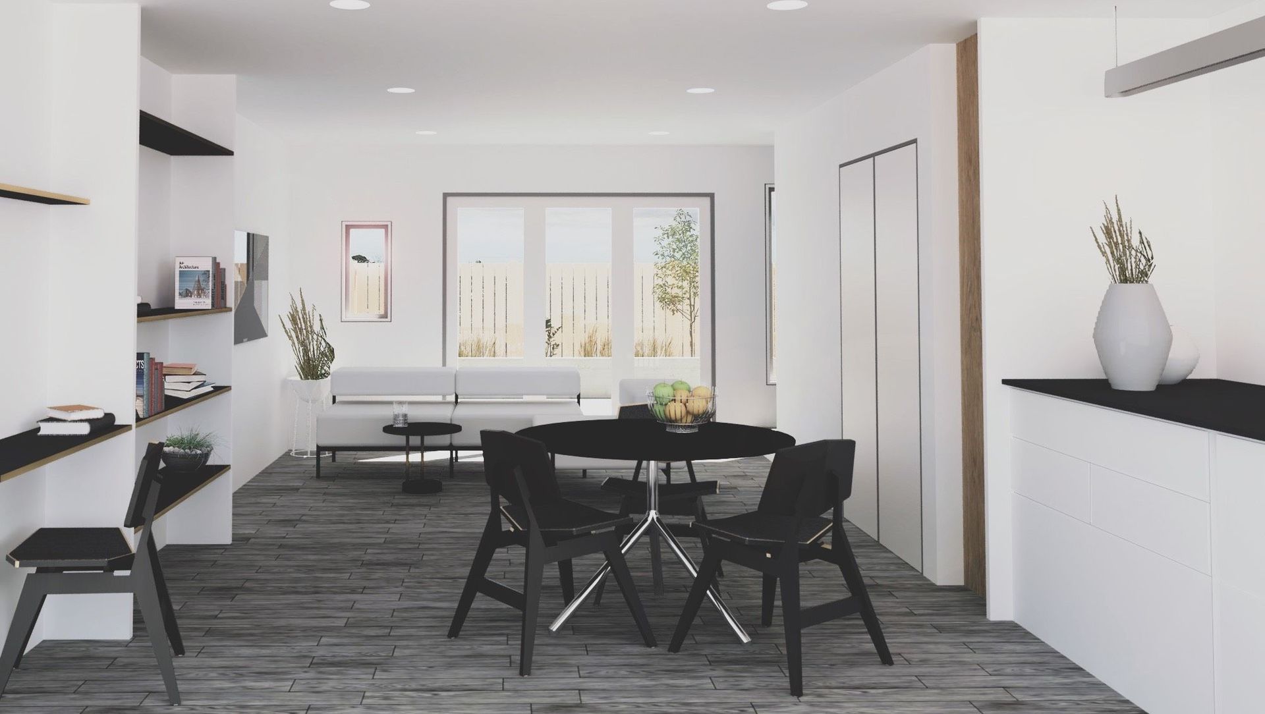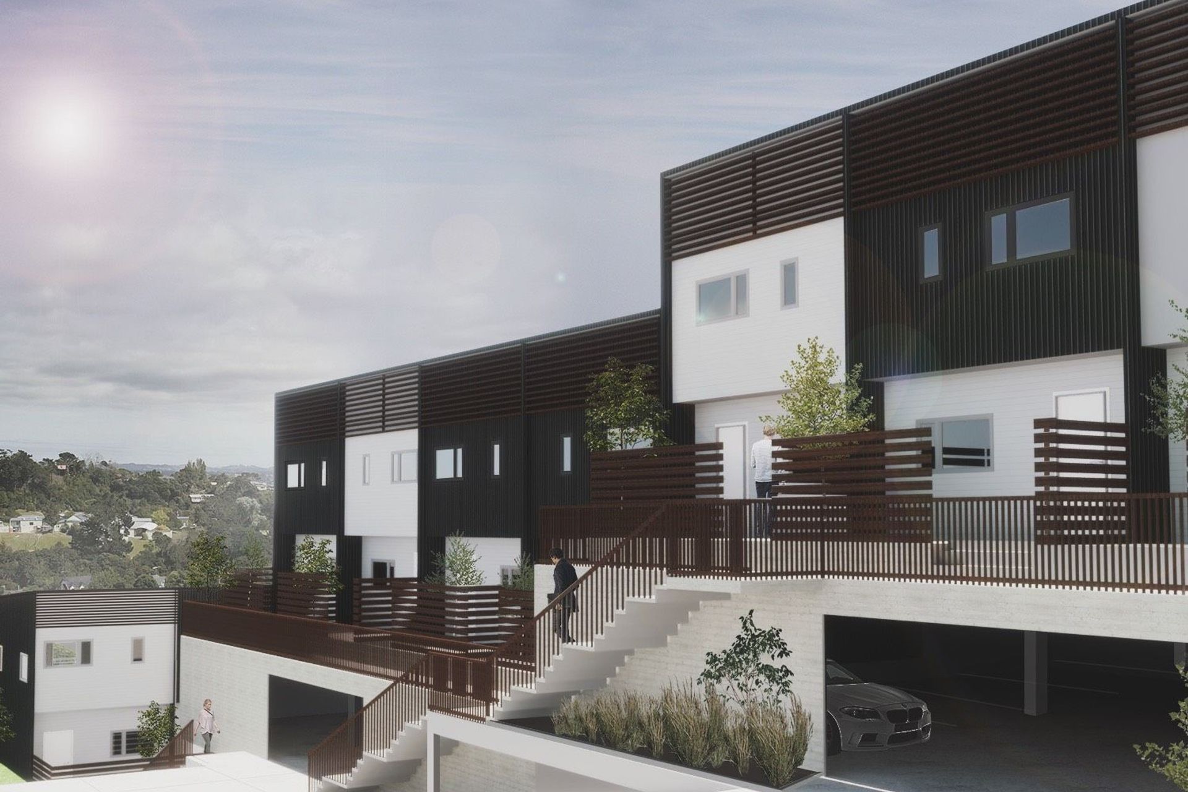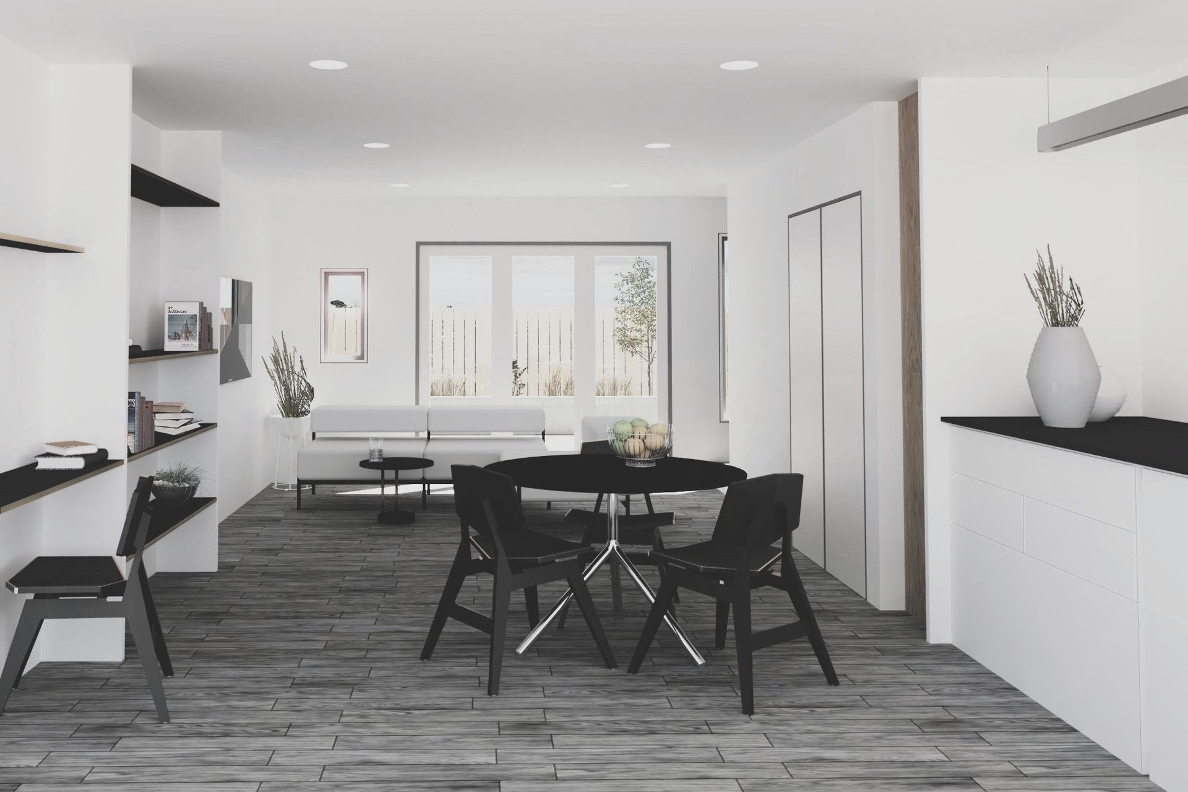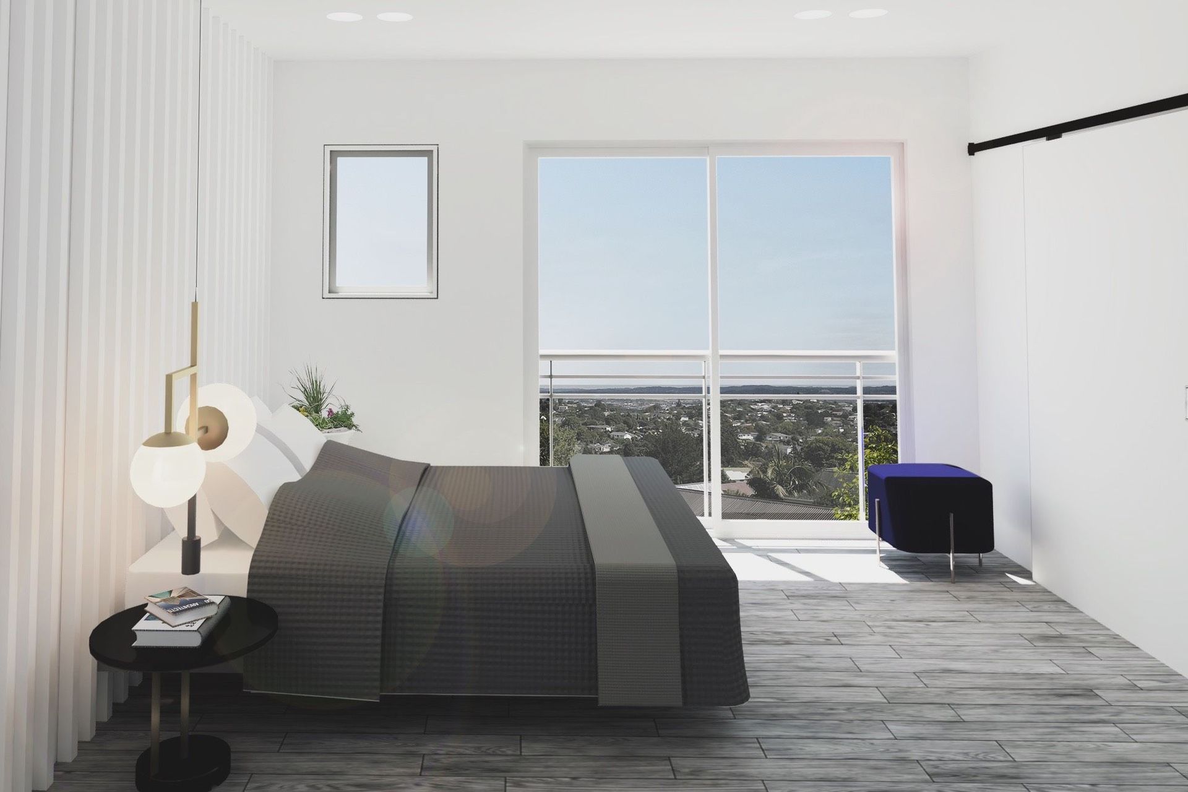About
Birkdale.
ArchiPro Project Summary - A collaborative development of 19 prefabricated townhouses featuring a blend of black MC770 cladding and white linear weatherboard, designed for optimal interior and exterior spaces, including front and back yards, two living levels, and a storage loft.
- Title:
- Birkdale
- Architectural Designer:
- Archemics Design
Project Gallery
Views and Engagement
Professionals used

Archemics Design. Archemics is a multi-disciplinary design firm that has a team of experienced, young & vibrant professionals based in Auckland, New Zealand. With a design focused environment we ensure top quality results for all of our clients.
Our reputation was built on performance, trust and, most importantly, creativity. We love what we do and are constantly looking for new sources of inspiration.
Our clients trust us with their projects and know that our team of experts will be there with them every step of the way. In a 21st century marketplace, we realise that building beautiful solutions isn’t enough. That’s why our specialists will make sure that the projects we design are affordable and results-driven. Take a look at our site and get in touch with our studio today.
Year Joined
2018
Established presence on ArchiPro.
Projects Listed
8
A portfolio of work to explore.
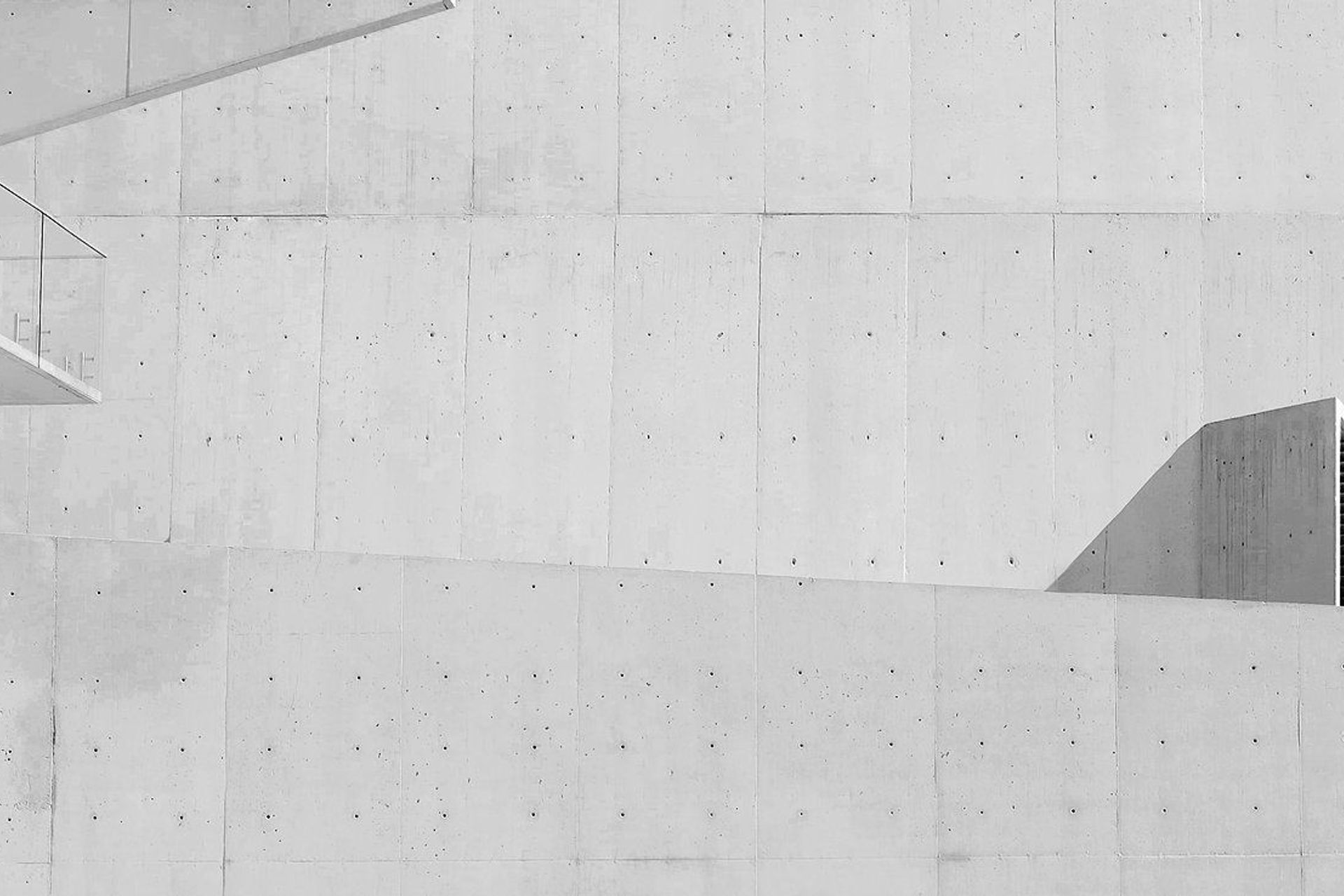
Archemics Design.
Profile
Projects
Contact
Other People also viewed
Why ArchiPro?
No more endless searching -
Everything you need, all in one place.Real projects, real experts -
Work with vetted architects, designers, and suppliers.Designed for New Zealand -
Projects, products, and professionals that meet local standards.From inspiration to reality -
Find your style and connect with the experts behind it.Start your Project
Start you project with a free account to unlock features designed to help you simplify your building project.
Learn MoreBecome a Pro
Showcase your business on ArchiPro and join industry leading brands showcasing their products and expertise.
Learn More