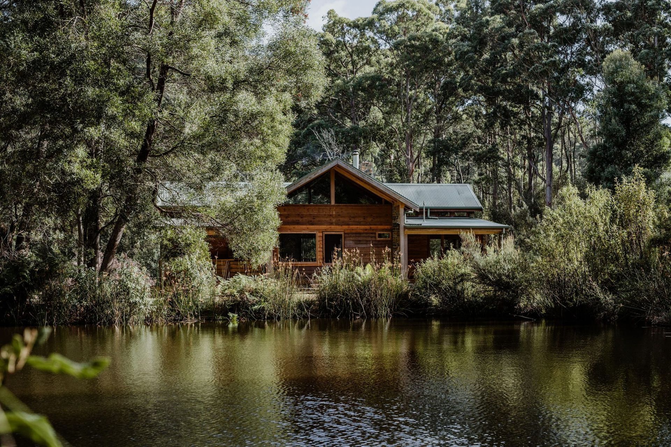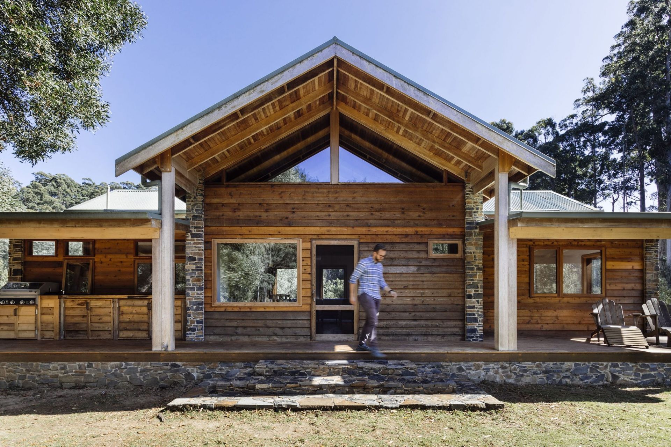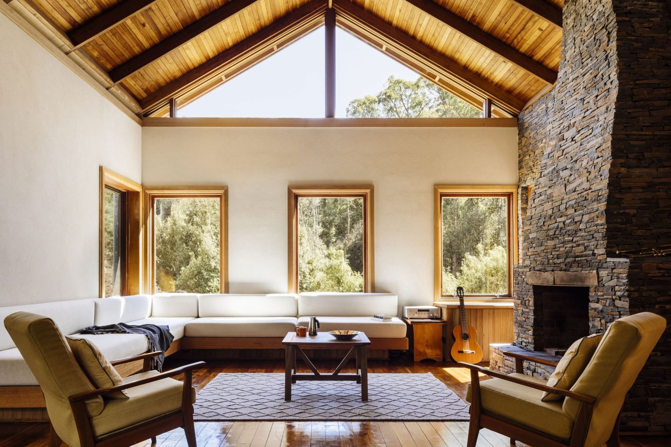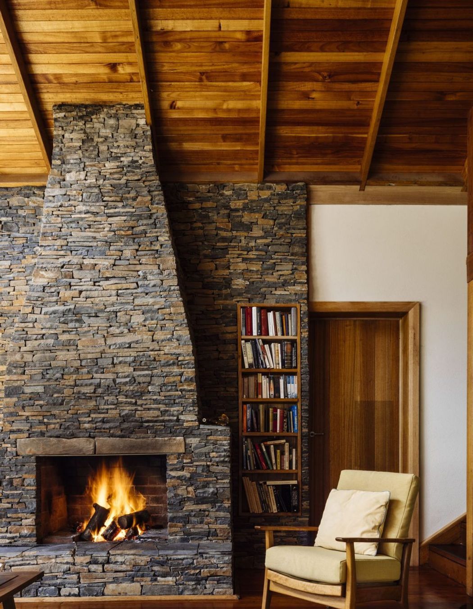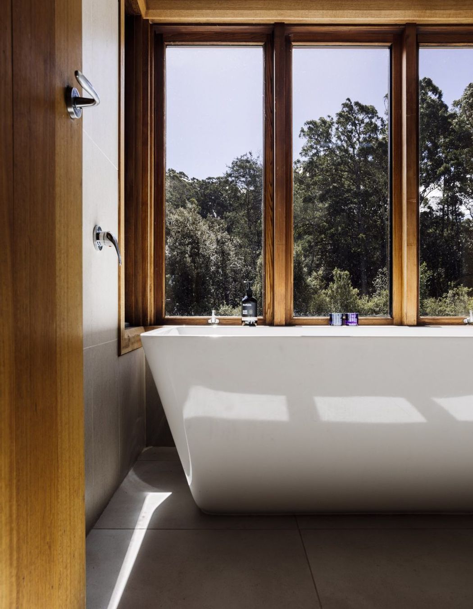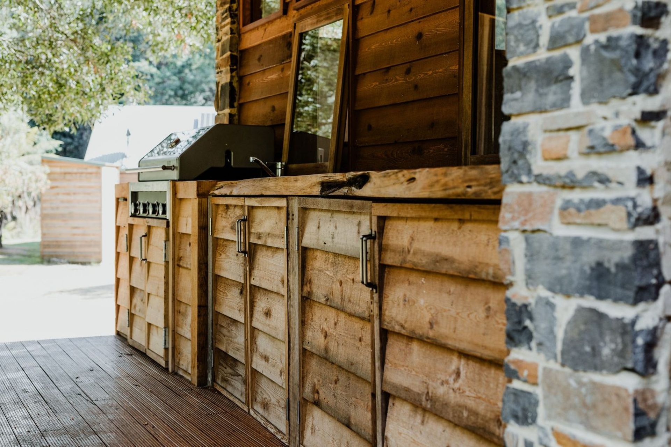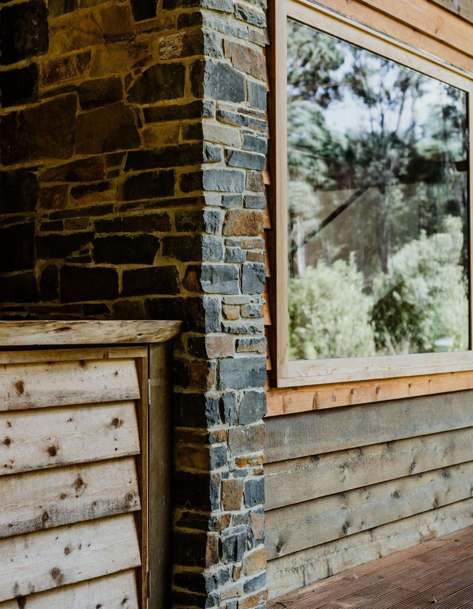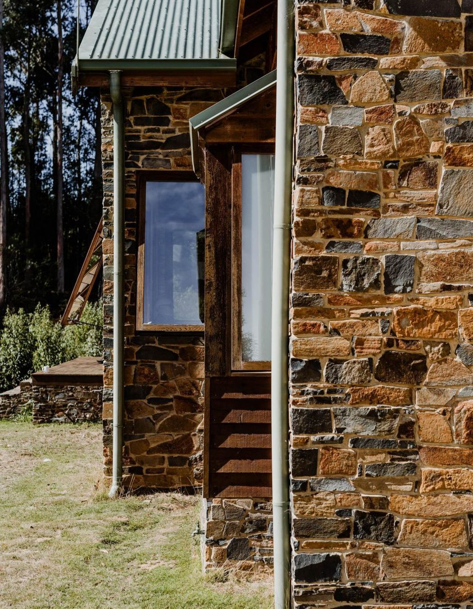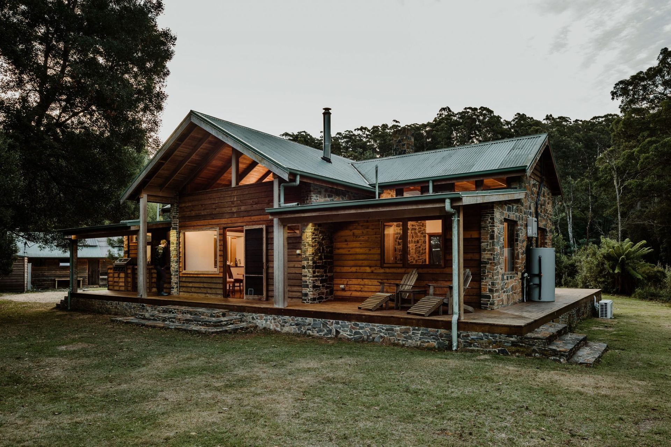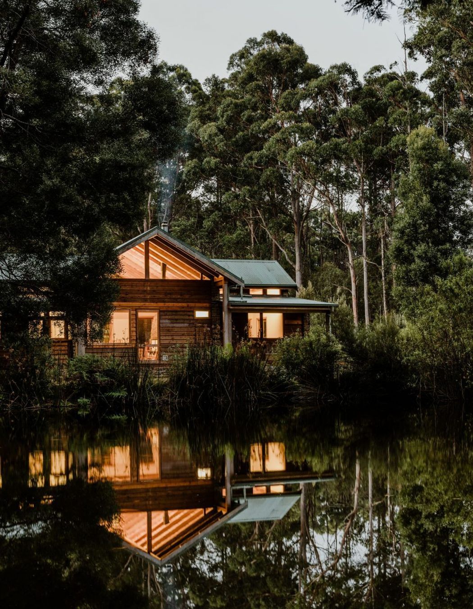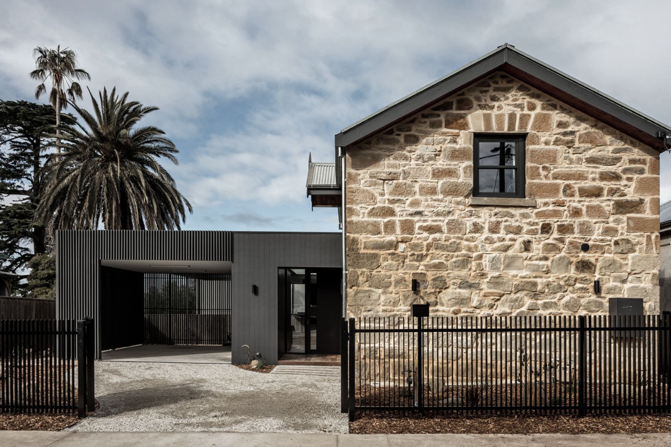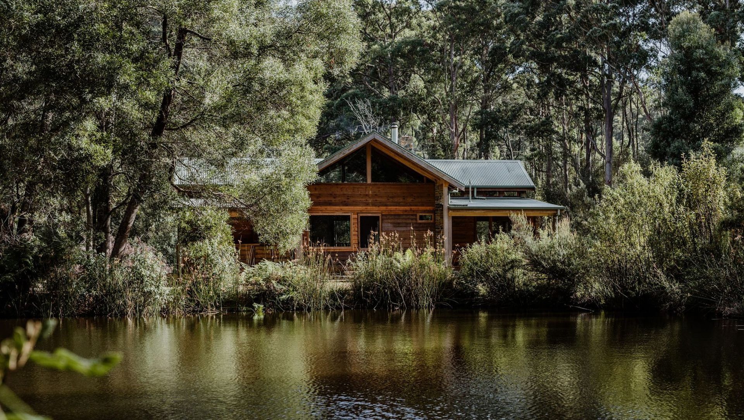A cabin nestled in the Tasmanian wilderness exists at one with nature
Although a series of unfortunate events saw this cabin in Tasmania's north-west endure two floods and substantial damage, it is now a well-appointed haven of rest.
Melonie Bayl-Smith, director of Bijl Architecture, met the owner of this cottage while working on another project. “The client liked my ‘design energy’ and ideas, and was interested in having me tackle a project that would be small but highly crafted, and that came with all of the beauty and challenges of a very special bushland site,” says Melonie. Bijl Architecture was originally engaged to work on the project in 2003, but ended up working on the property twice when disaster struck.
Designing a creekside cottage
Located on an open patch of bushland in north-west Tasmania, the site enjoys river views and plenty of sunlight with tall trees and scrub surrounding the property. The brief from the client was to create a simple cottage in the woods nestled above the creek, built from locally sourced and milled timber and stone, but it was not to be designed as a ‘typical Aussie shack’. The floorplan and interior scheme was originally modeled on a simple axial approach with a central entry and living space that is flanked by the bedroom on one side, with service and wet areas to the other.
“The dwelling takes a modest, traditional roof form but to create compelling connections to the landscape, we employed contemporary architectural ideas around fenestration and zoning,” says Melonie. “The single storey volume is clearly secondary to the natural context and blends with the heavily wooded surrounds where there are a lot of tall timbers. The idea is to blend into the forest and almost become invisible.”
Silver linings
Construction on the project began in 2005 and was completed in 2007, and although the cottage weathered a once-in-a-century storm a few years after it was completed, with water lapping at the front door but no higher, when floodwaters rose by five metres during a severe weather event in 2016, the house was completely flooded leaving nothing but the basic structural integrity of the building intact. When Bijl Architecture were once again engaged to restore the property in 2017, they discovered their original design of the cottage had been altered when the client had it built, something the client had come to regret.
"When we were invited back to restore the cottage, we found it sitting beside a picturesque new dam created by the owner. This new outlook gave us the opportunity to rethink the internal layout to make the most of the water views, while shoring up the home against any future, if unlikely, flooding,” says Melonie. “We decided to reinstate some of the original planning and details, but also to make modest adjustments to better suit the contemporary use of the house that had evolved over time.”
The floorplan was flipped to refocus the interior outlooks over the new dam, and the wet areas were relocated to make way for a larger bedroom. The entry was redesigned to take up less space and the living room was extended to make room for a fire-side dining zone. Robust external-grade render was applied to the internal walls and more windows were added to expand views over the lake.
Future-proofing
Bushfire-prone land zoning had been applied to the site after the original build of the cottage, and the new classification required some changes to be made to the site. The cottage itself had already been built using bushfire-resistant timbers, but parts of the site had to be cleared to create physical buffer zones that could be easily maintained.
However, Andrew Lee, senior associate at Bijl Architecture, who also worked on the renewal of the cottage, says managing this aspect was a little easier the second time around. “Working interstate with local consultants and different planning controls had been challenging back in 2003 and 2004 as the collaborative technology-based tools and applications we rely on and take for granted today, just didn’t exist then,” says Andrew. “The design and selection of materials throughout were chosen for future proofing for any freak flood events where possible, while the interiors are a direct material expression of the cottage’s immediate context.”
The property has also been fitted with sustainable elements such as solar panels for heating water, rainwater recycling tanks, and a heat pump, double-glazed windows and fully insulated ceiling, roof and framed walls for temperature control.
Developing a new interior
The materials of the building itself acknowledge the forest that surrounds the site, with locally milled wattle timber used for the ceiling and macrocarpa timber for the floors. Blade walls anchor the timber interior, and are made from stone sourced from the back paddock of a nearby farm. Simple stainless steel benches and fittings were chosen for their robust nature and functionality. “The stonework blade walls and chimney, the gable-end windows and clerestory windows, allow the roof to ‘float’ above the simple wall layout and draw light into all of the spaces,” says Andrew of the composition. “The exquisitely crafted stonework chimney alone took three months to complete.”
Pieces from the owner’s existing collection were used to furnish the cottage, which primarily features timber-framed and classic mid-century modern furniture that suit the relaxed holiday feel. “The built-in upholstered bench seat allows for both daybed-style rest or to accommodate lots of people when entertaining,” adds Andrew.
Today, the idyllic creekside cottage enjoys the peace and seclusion offered by the bushland location. And, thanks to the addition of new windows, the cottage glows like a lantern by the lake after dark.
Story by Laura Barry | Photography by Adam Gibson
