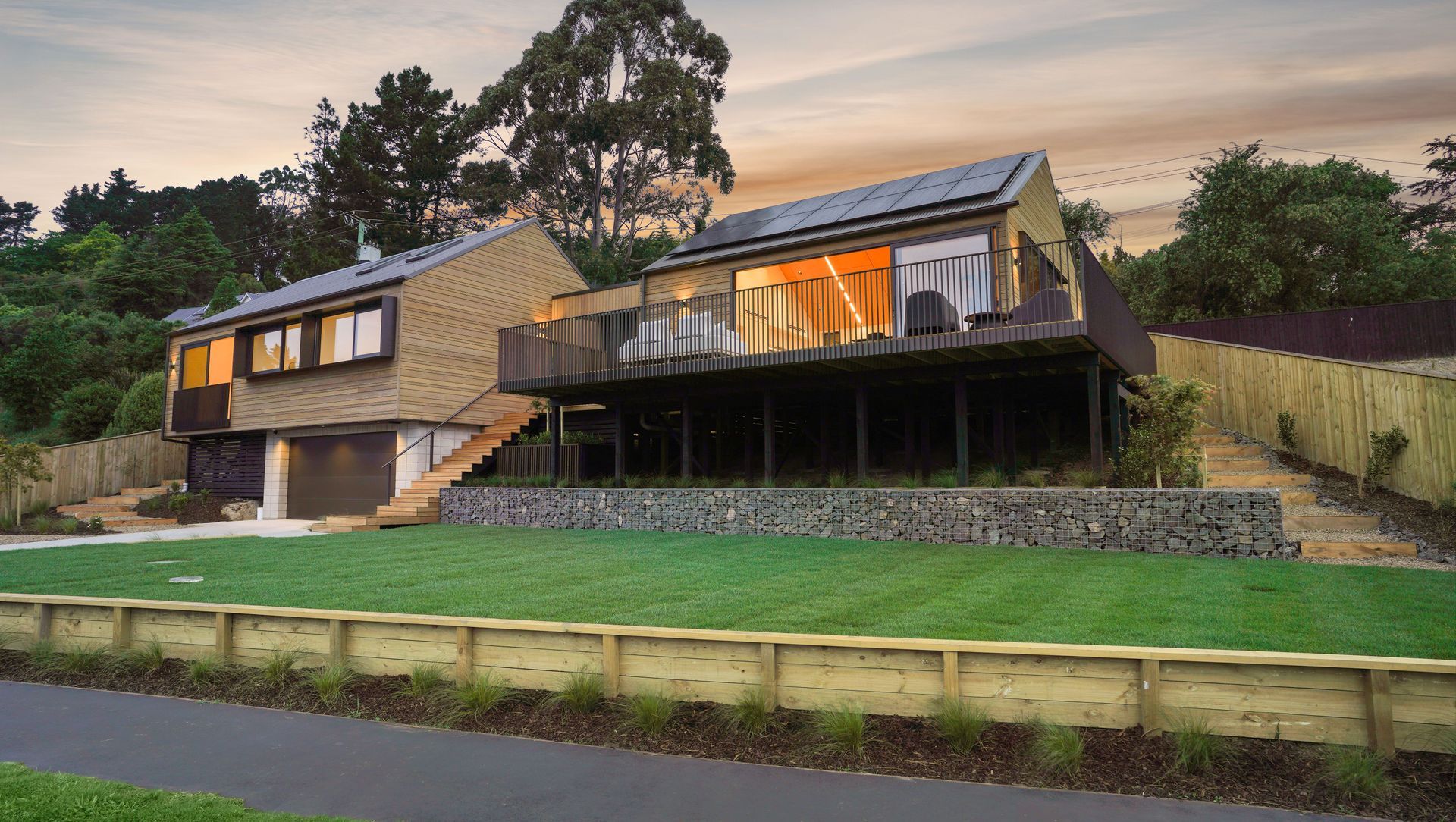Dray Place Eco Luxury.
ArchiPro Project Summary - A luxurious passive home at Dray Place, showcasing a traditional stick-frame structure with R4.1 wall insulation, designed to blend sustainability with elegance.
- Title:
- Blending sustainability with luxury
- Construction:
- Dimension Construction
- Category:
- Residential/
- New Builds
- Building style:
- Passive
- Photographers:
- Open2view
We used IBS Rigid Rap, a sustainably produced rigid air barrier, which helped us achieve our bracing elements as well as an airtight building envelope, which is important for the energy efficiency of the building. This is a challenging process, as you have to be quite careful to ensure all the elements are done correctly and sealed properly, but the benefits are worth the extra effort. Although this home isn’t built to passive standards, it will still be high performing and require minimal heating and cooling. This will be taken care of by the zone-controlled ducted heating system paired with a heat recovery ventilation system, which we think is a must-have for any house.
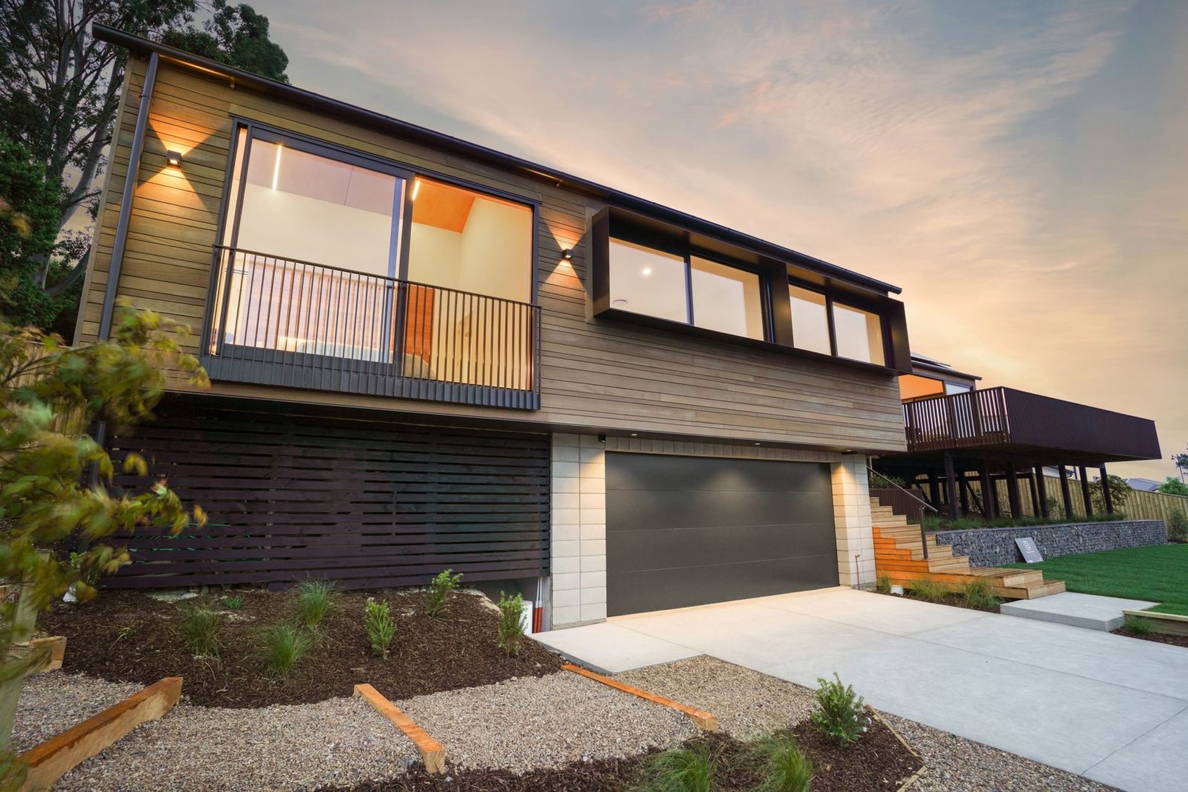
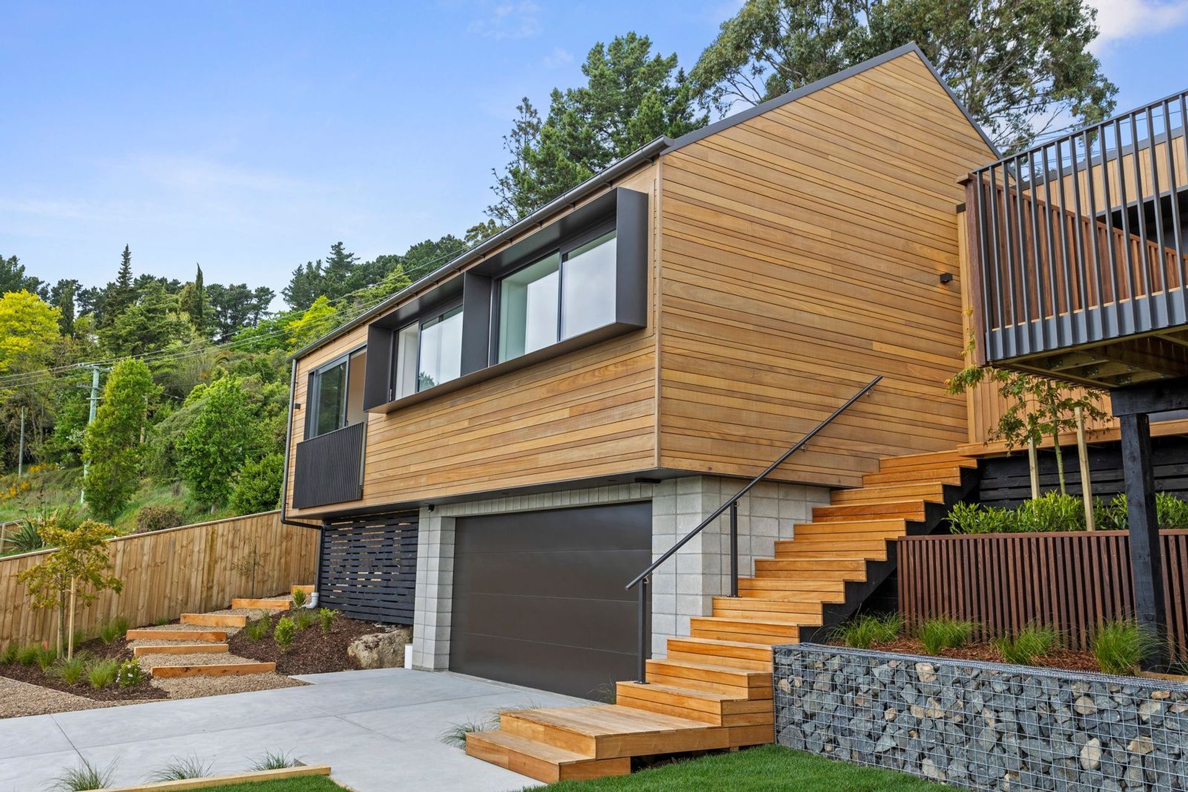
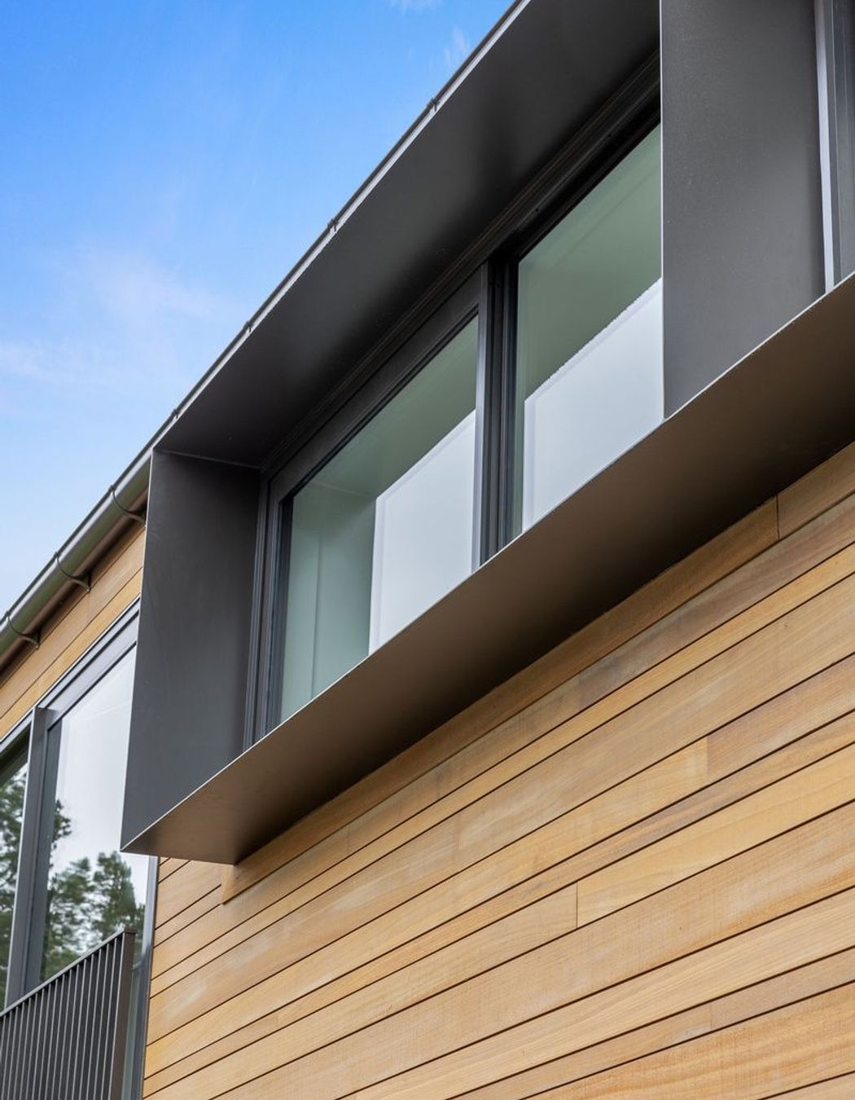
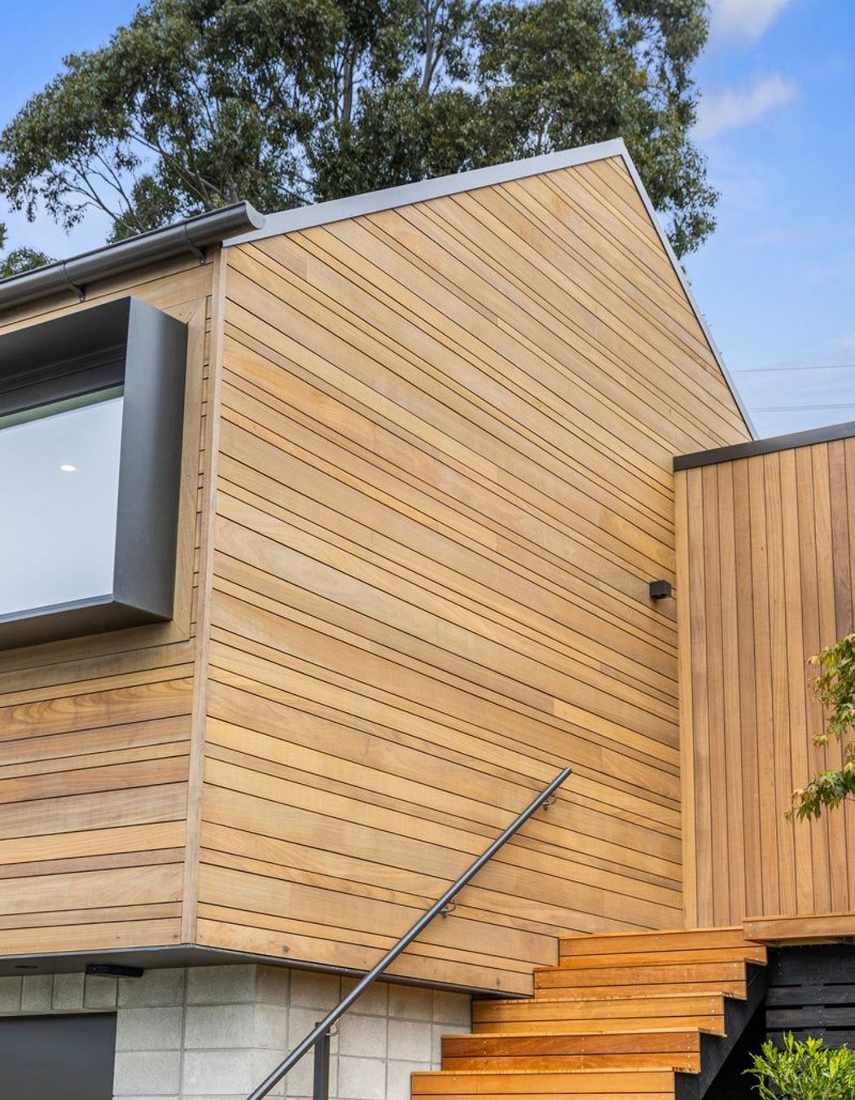
We chose Truwood for the cladding, which is a thermally treated Ayous hardwood. We wanted a clean look, so went for a hidden-fixed, random-width horizontal profile. The timber itself has a great grain and variance, and the mixed profiles give it a point of difference from traditional horizontal timber cladding.
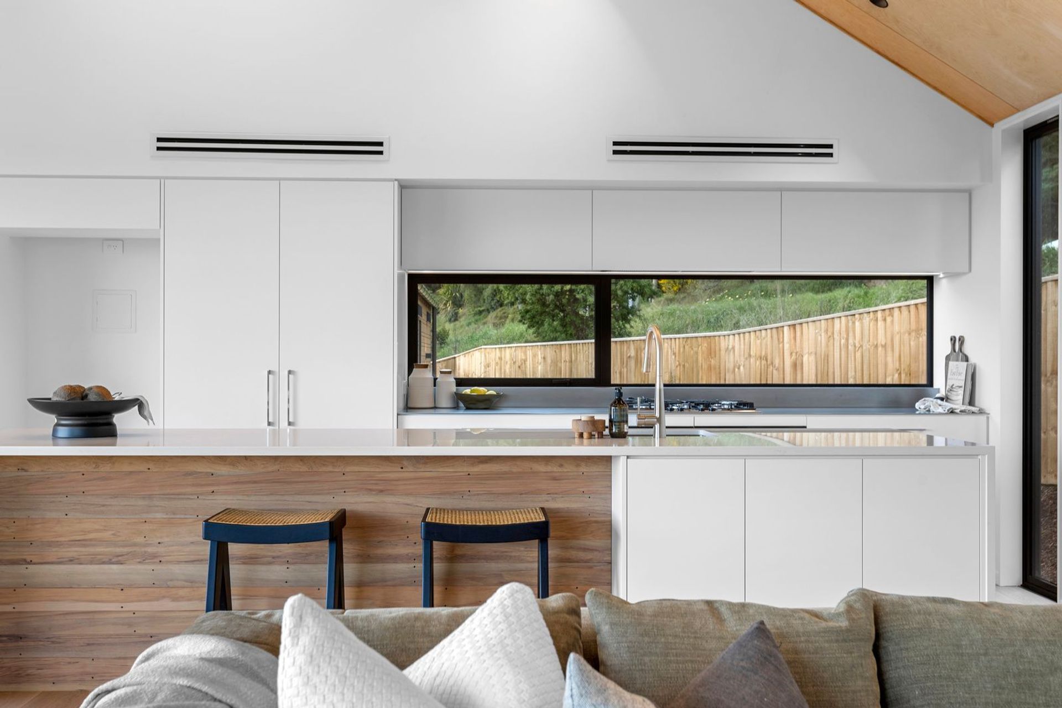
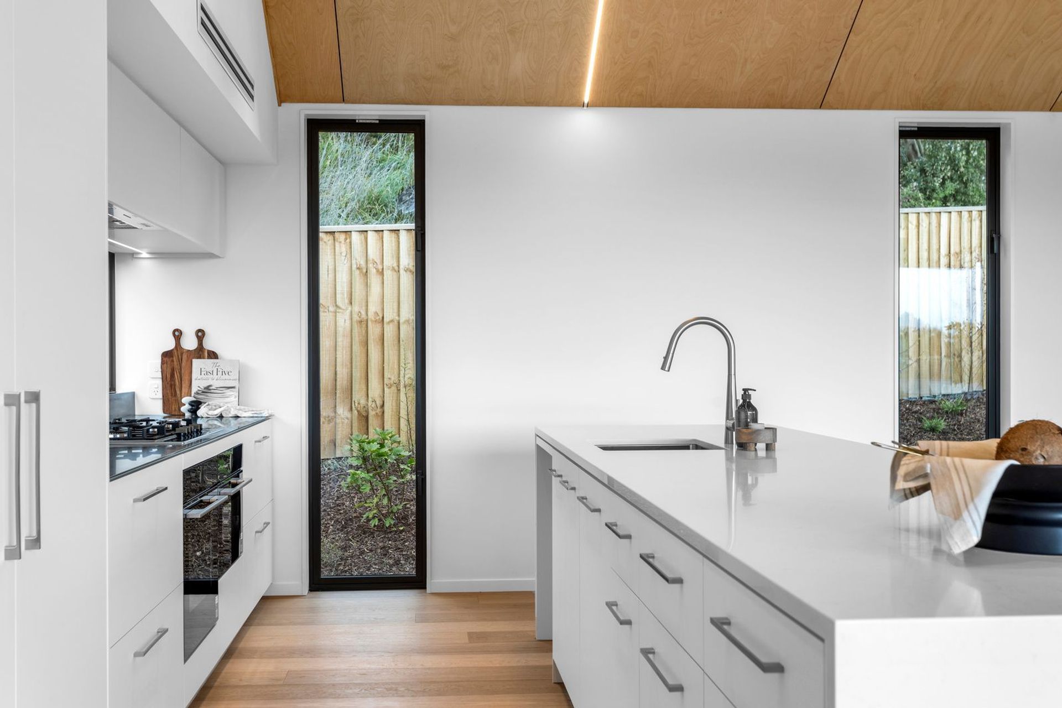
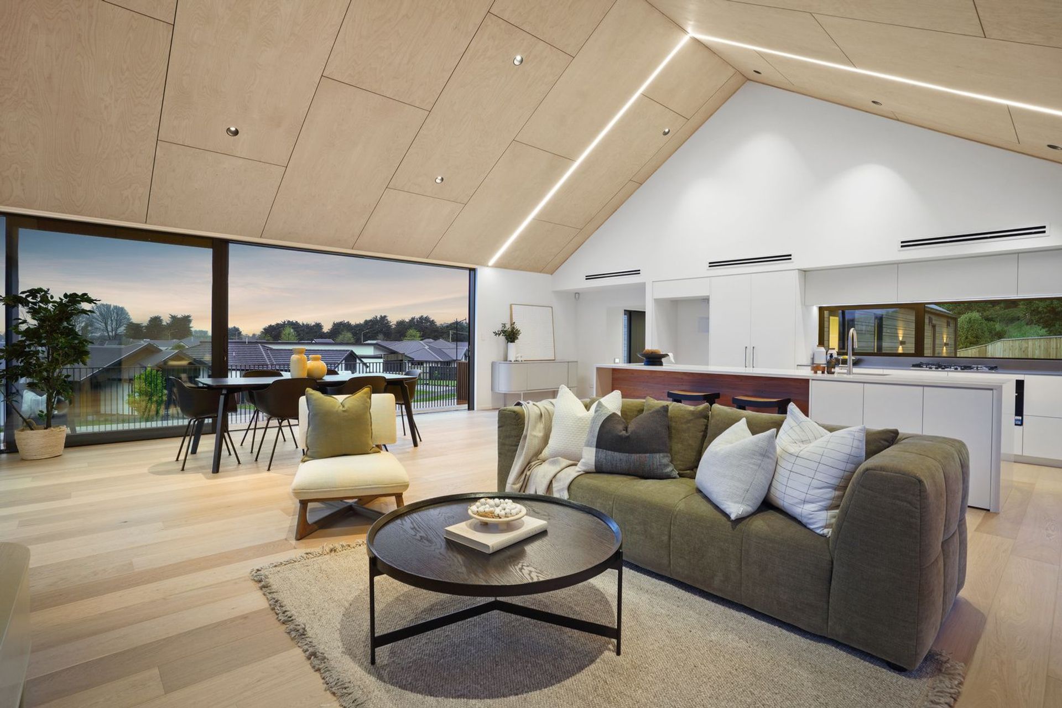
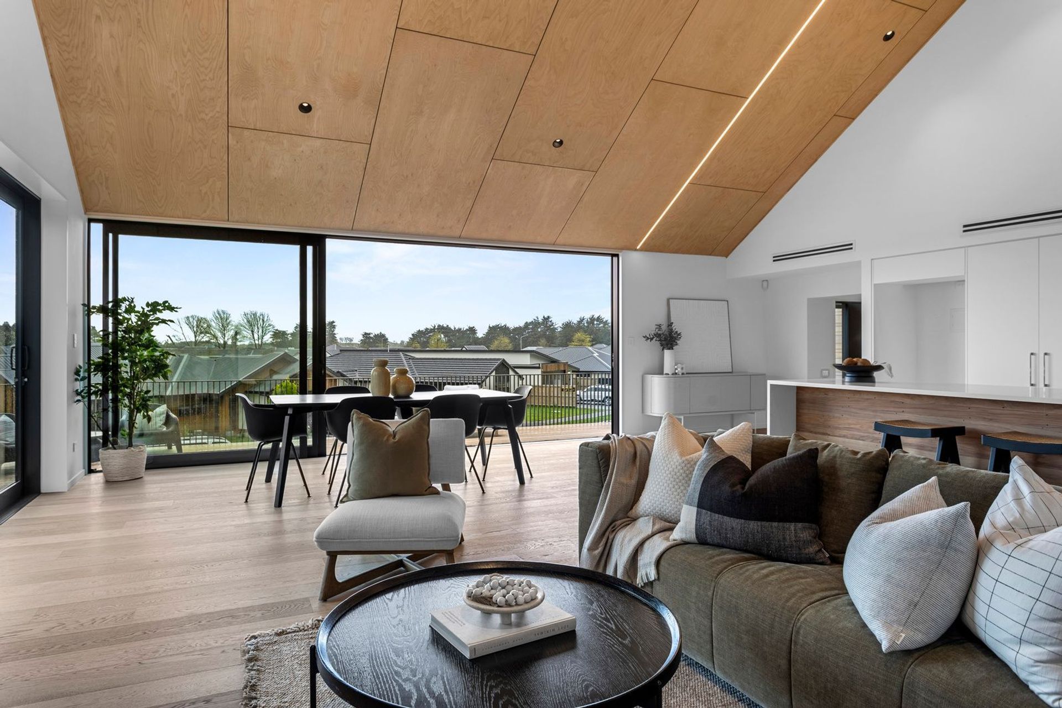
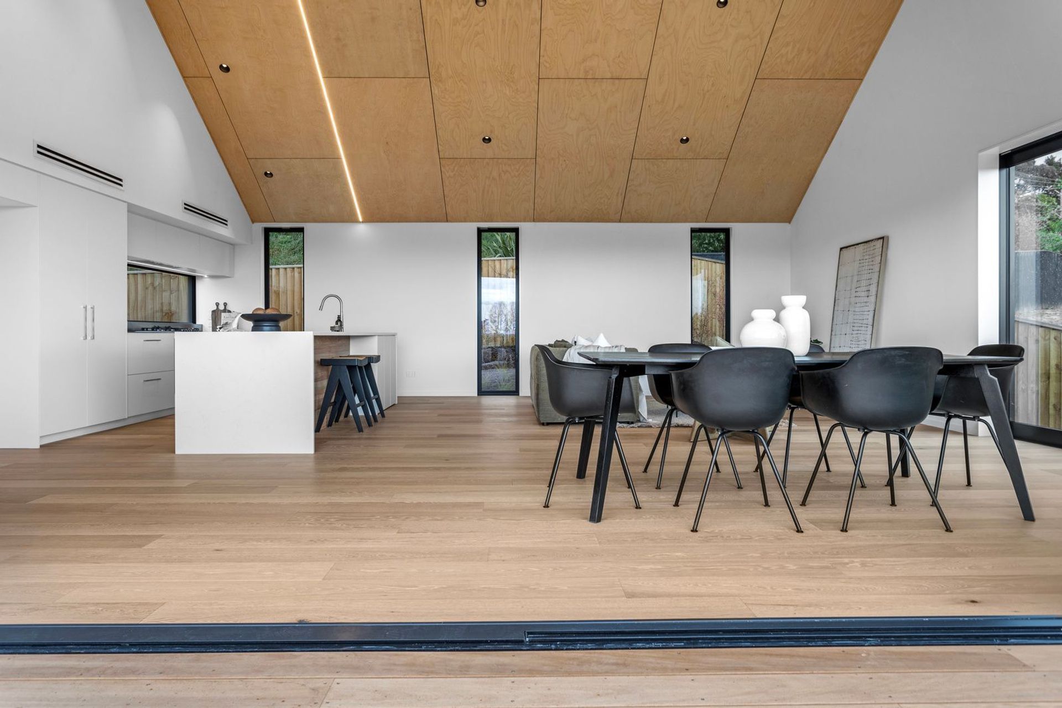
The house also has features like plywood cathedral ceilings in the living and master bedroom areas, engineered oak flooring throughout the living and hallways and laundry, and wool loop carpet in the bedrooms and nook for a cosy feel. We have tried to keep neutral tones throughout the interior that tie into the extensive Garapa decking and boardwalks on the exterior. These natural tones also run into the kitchen, where we have kept traditional white cabinetry with a stainless steel plate benchtop to the cooking area and laundry, and a Neve Quartz Stone to the island bench. We wanted the kitchen to be a functional and robust space that you wouldn’t be afraid to get dirty and make a mess. It also has a nice Rimu feature on the island.
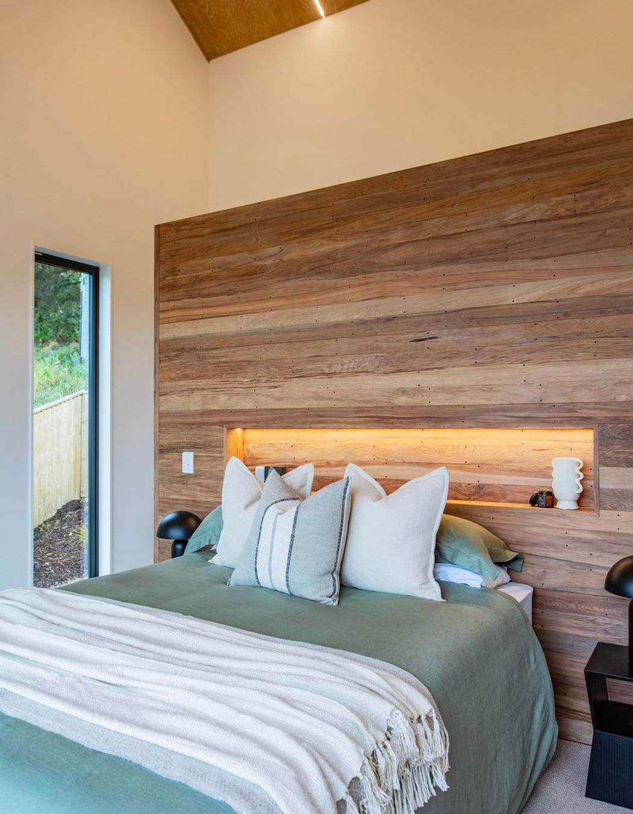
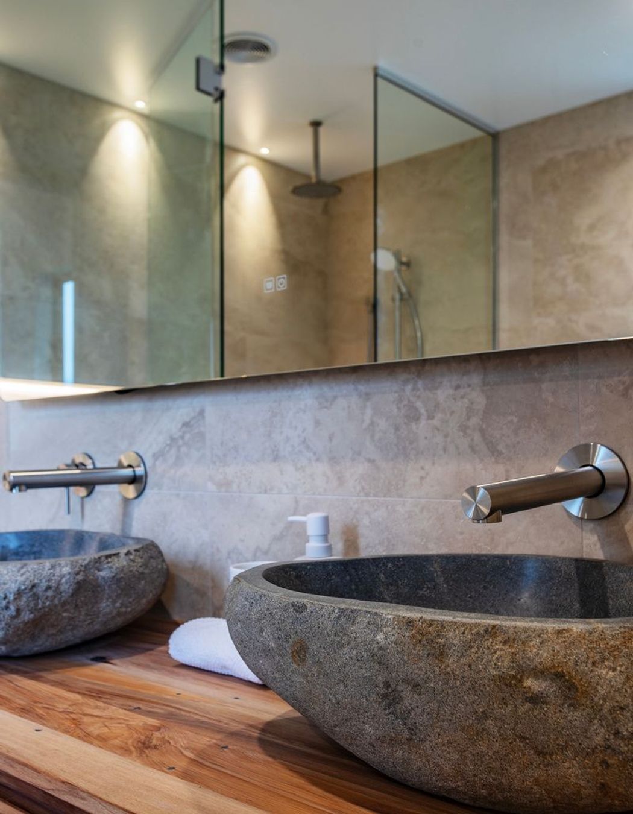
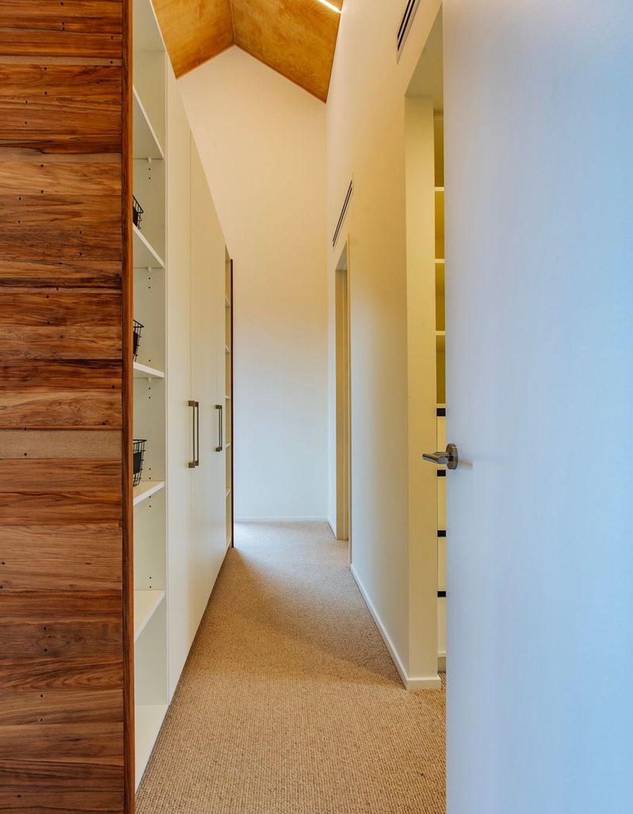
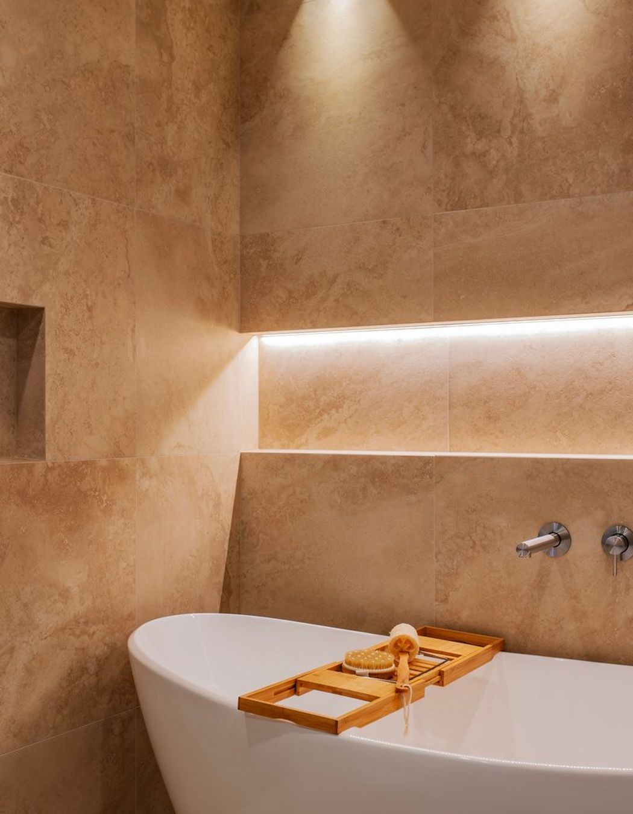
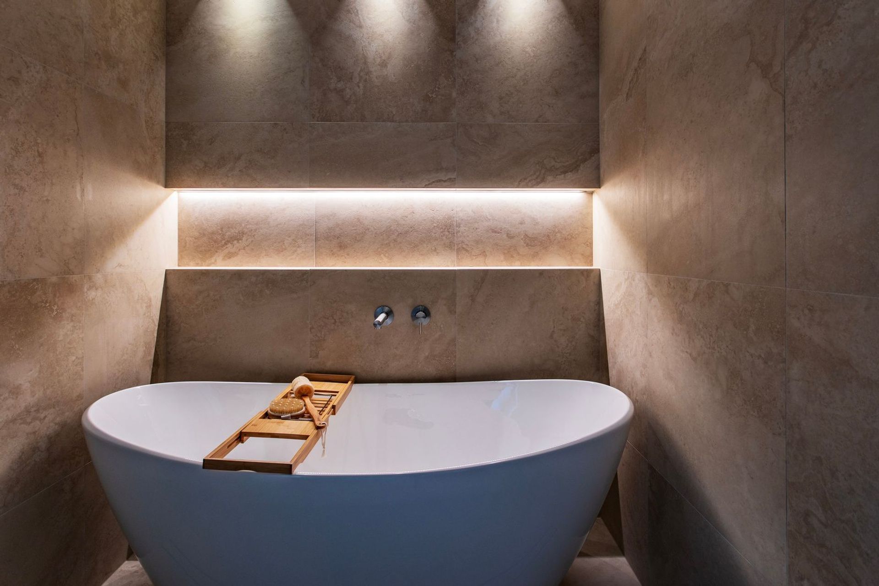
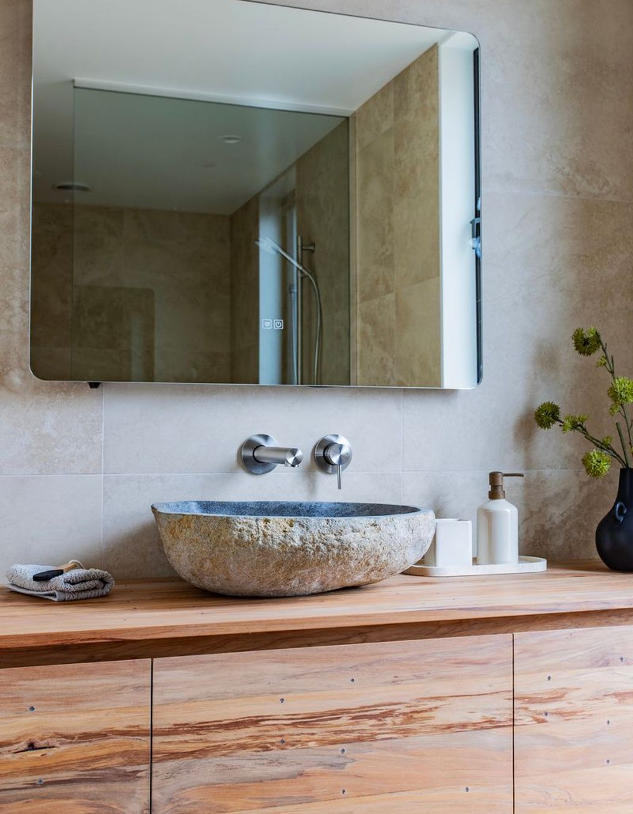
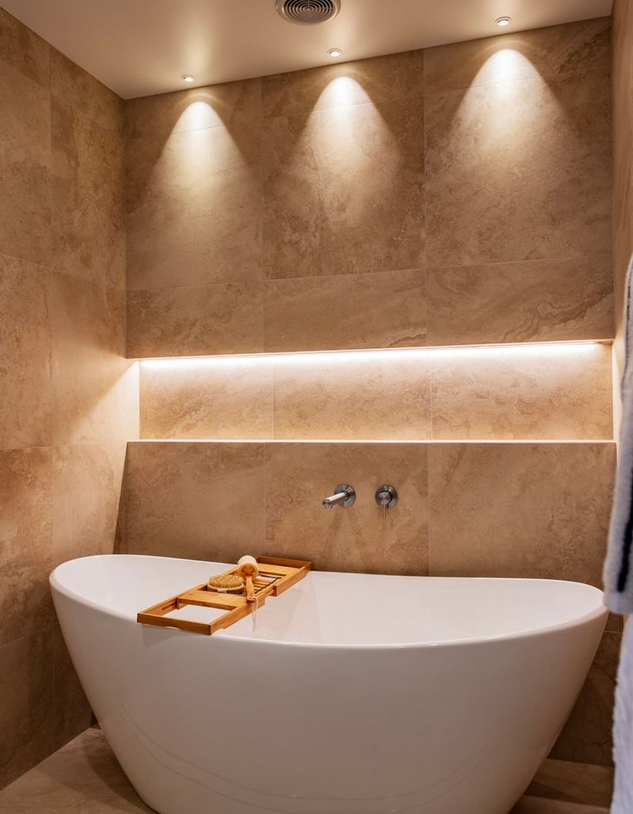
I think the standout pieces in this home would have to be the upcycled Rimu vanities and bed head. These Rimu vanities, combined with the stone basins, look amazing. After seeing far too much beautiful Rimu getting tossed into landfill, we have started to save what we can out of houses that are getting demolished to make way for new development around the city. It’s not a cheap process to rescue the timber, de-nail it all, and machine it back to its glory, but the results speak for themselves, and it’s great that we can save something from landfill. We got our joiner, Steve from The Kitchen Team, to build the carcasses, and then myself and a good mate, Tom Fitzsimons, went through the process of building and installing the timber panelling. We have already had someone ask us to make them one of these vanities, so we might have to start a vanity side hustle. They would sell well.
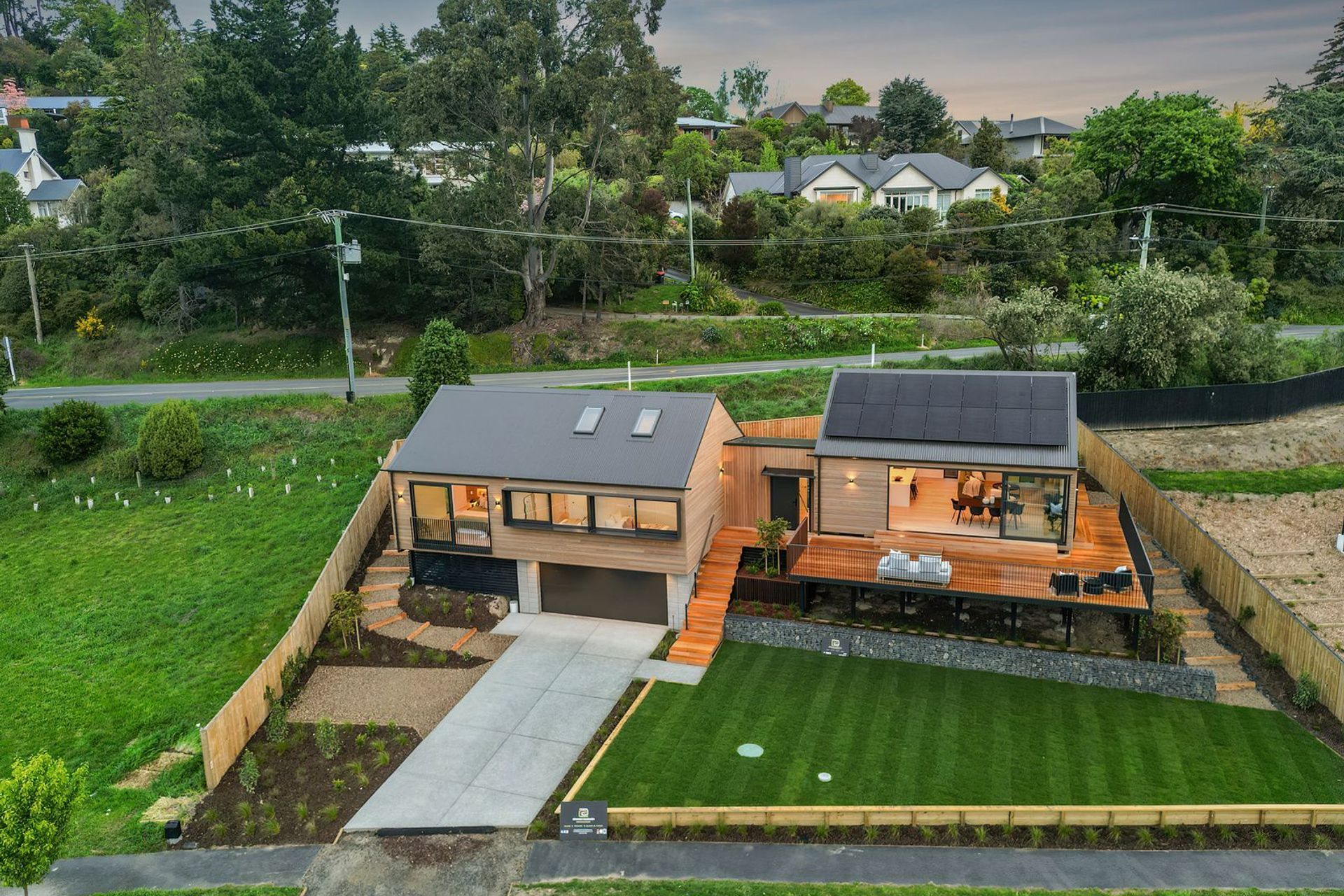
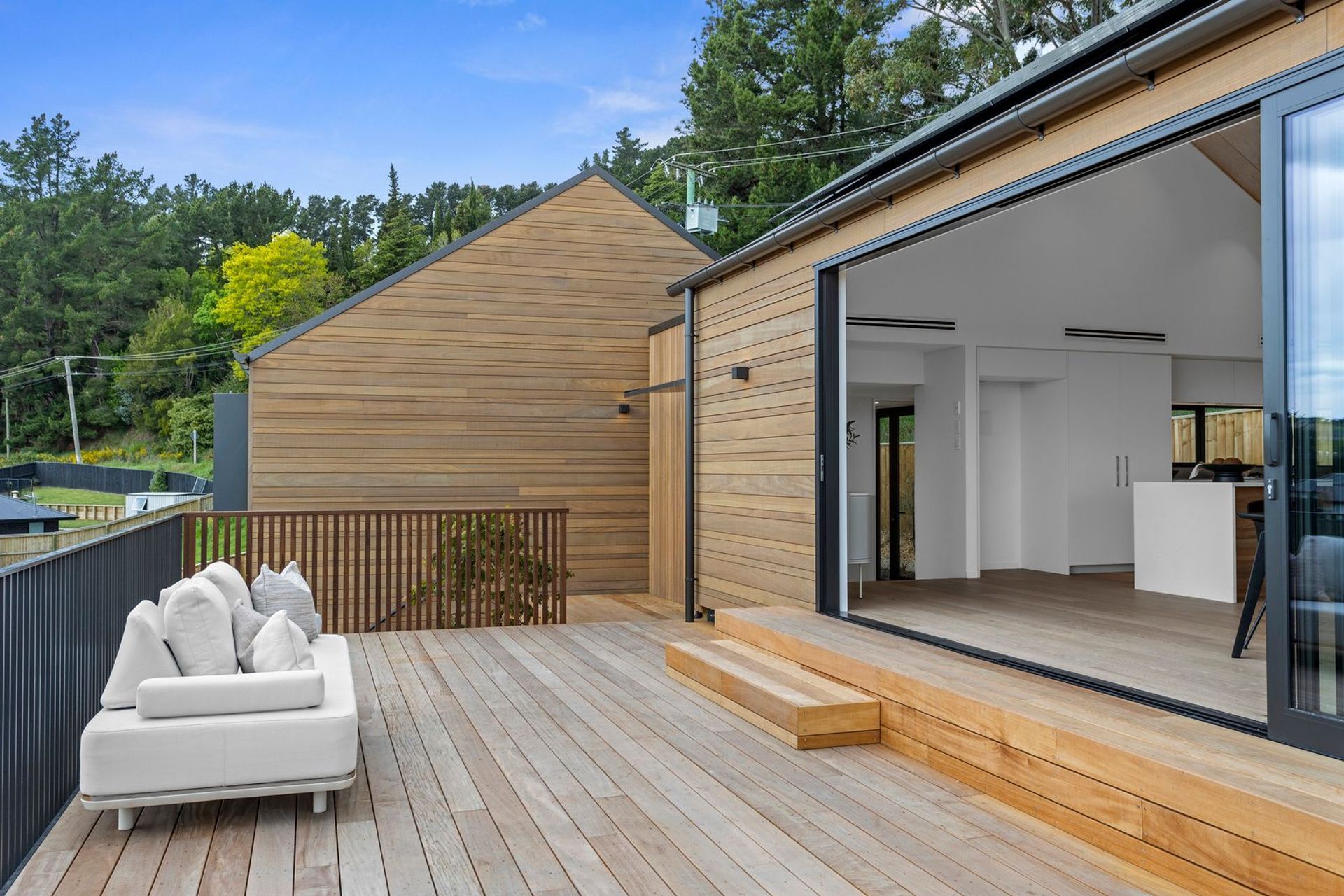
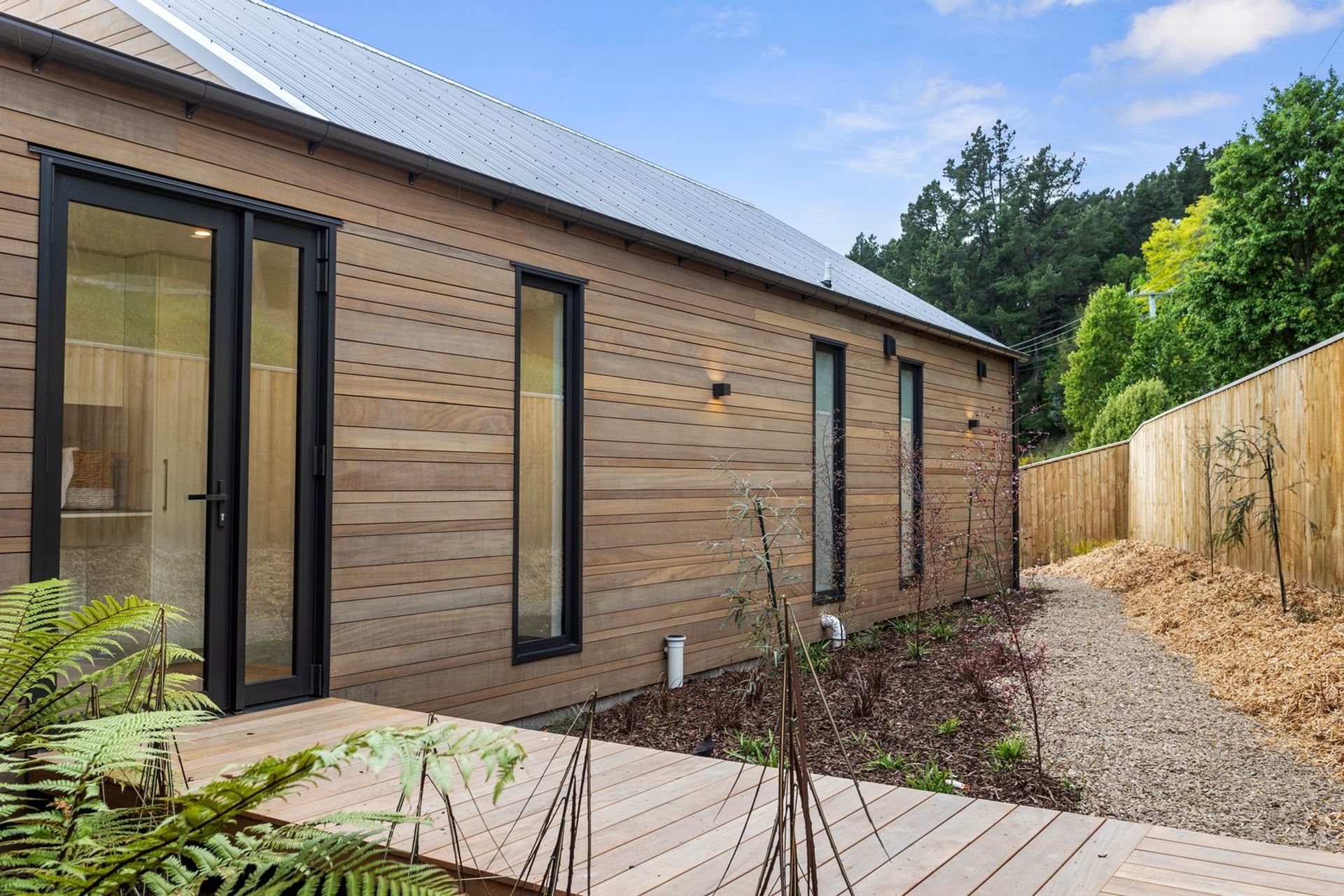
Myself and my partner did build this place to live in, so we really put some effort into it, but unfortunately, we’ve had a change of direction, so will end up putting the house on the market once it is complete.
Founded
Projects Listed
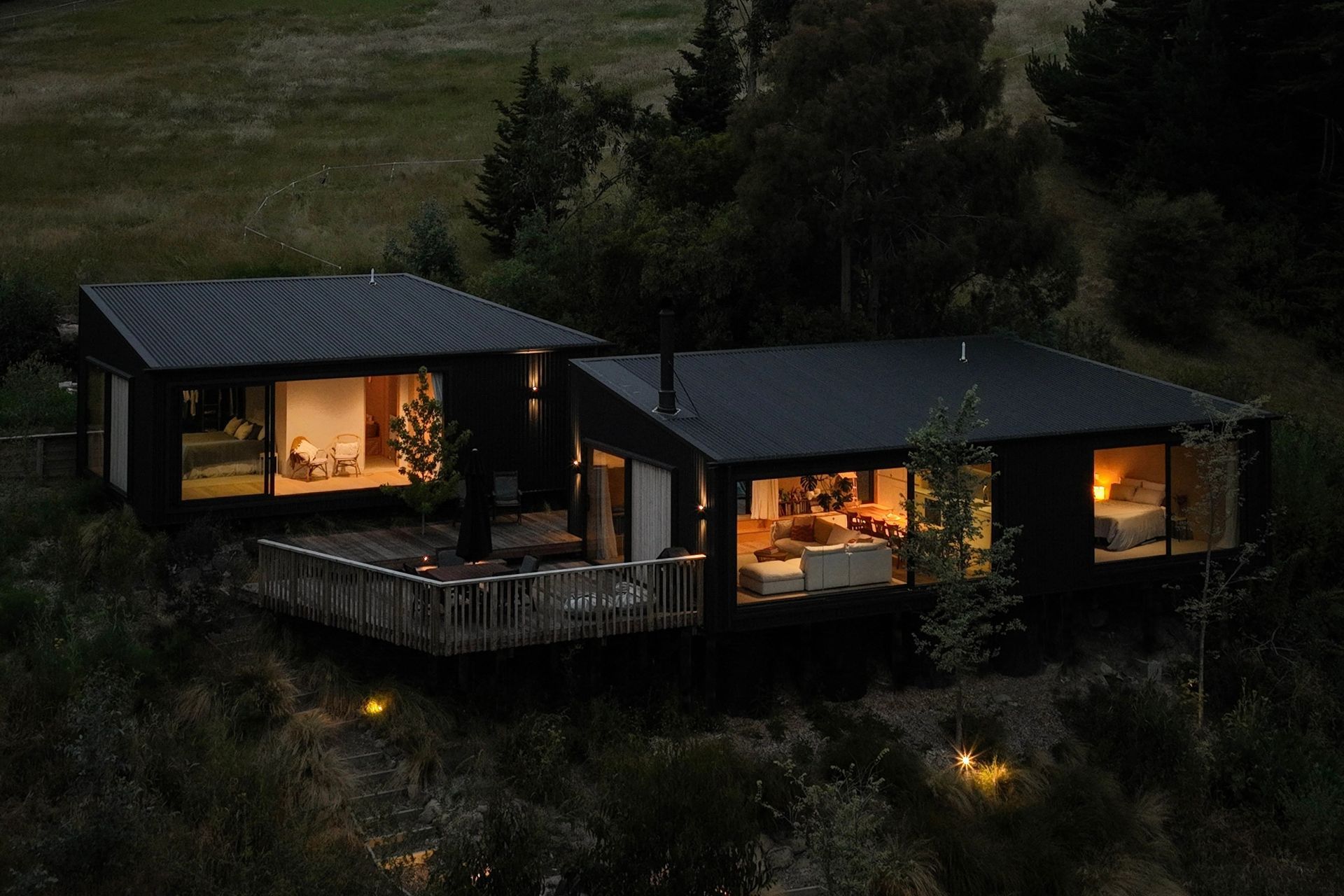
Dimension Construction.
Other People also viewed
Why ArchiPro?
No more endless searching -
Everything you need, all in one place.Real projects, real experts -
Work with vetted architects, designers, and suppliers.Designed for New Zealand -
Projects, products, and professionals that meet local standards.From inspiration to reality -
Find your style and connect with the experts behind it.Start your Project
Start you project with a free account to unlock features designed to help you simplify your building project.
Learn MoreBecome a Pro
Showcase your business on ArchiPro and join industry leading brands showcasing their products and expertise.
Learn More