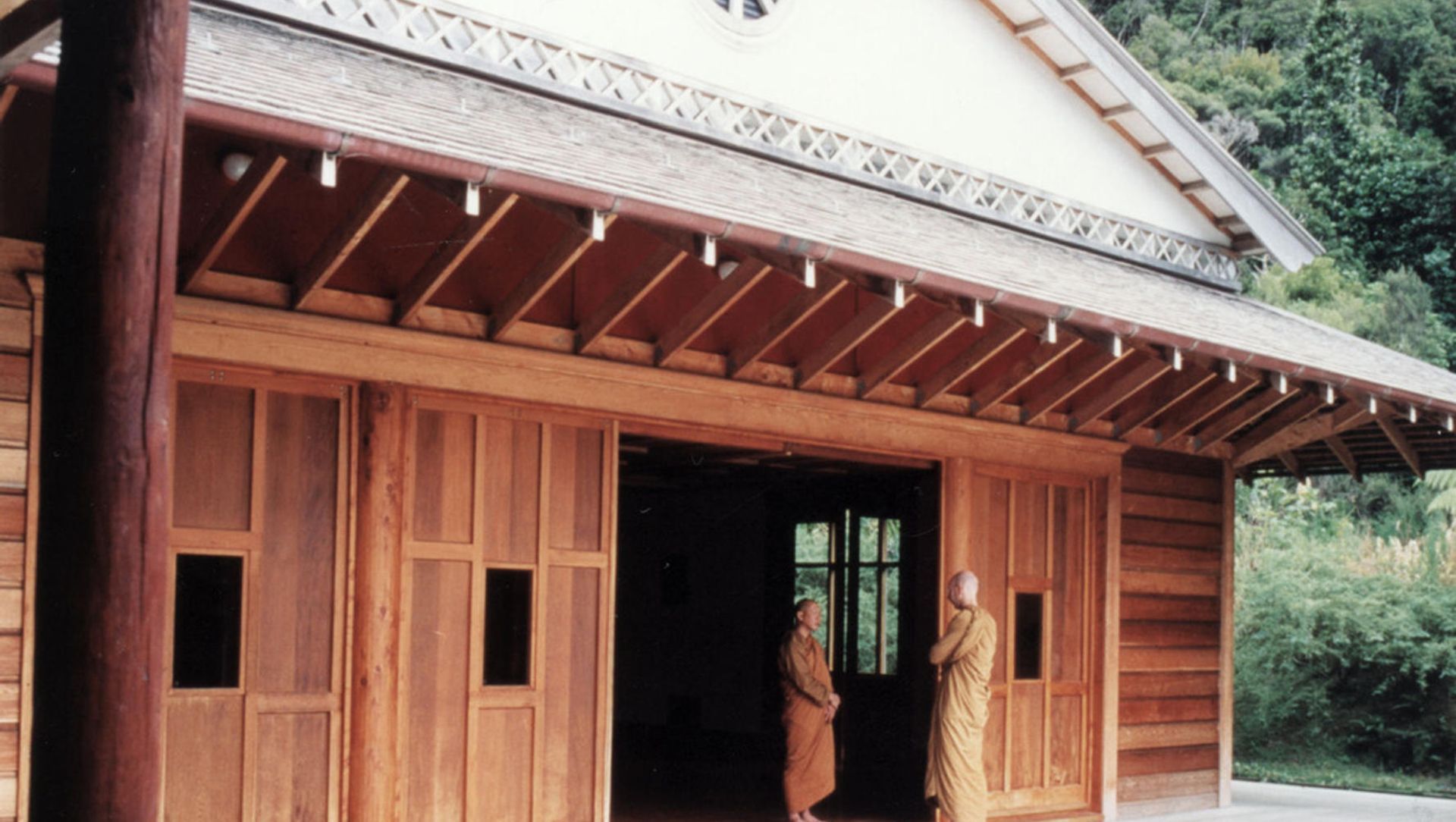About
Bodhinyanarama Monastery.
ArchiPro Project Summary - Bodhinyanarama Monastery: A spiritual haven designed for diverse communities, featuring a meditation hall for 30 to 80 participants and larger gatherings for 300, constructed in stages with sustainable materials to foster mindfulness and connection.
- Title:
- Bodhinyanarama Monastery
- Architect:
- Tennent Brown Architects
- Category:
- Community/
- Public and Cultural
Project Gallery
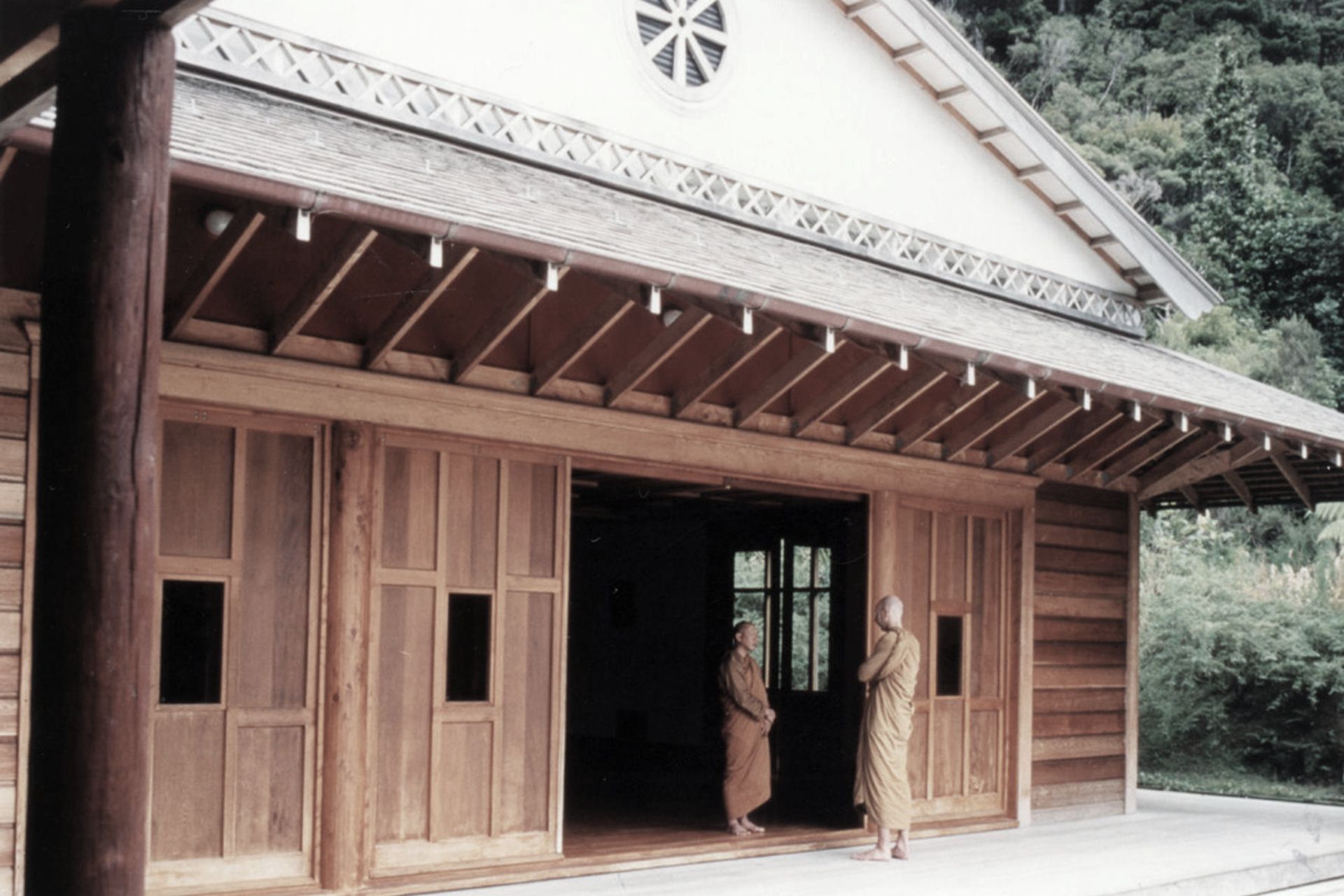
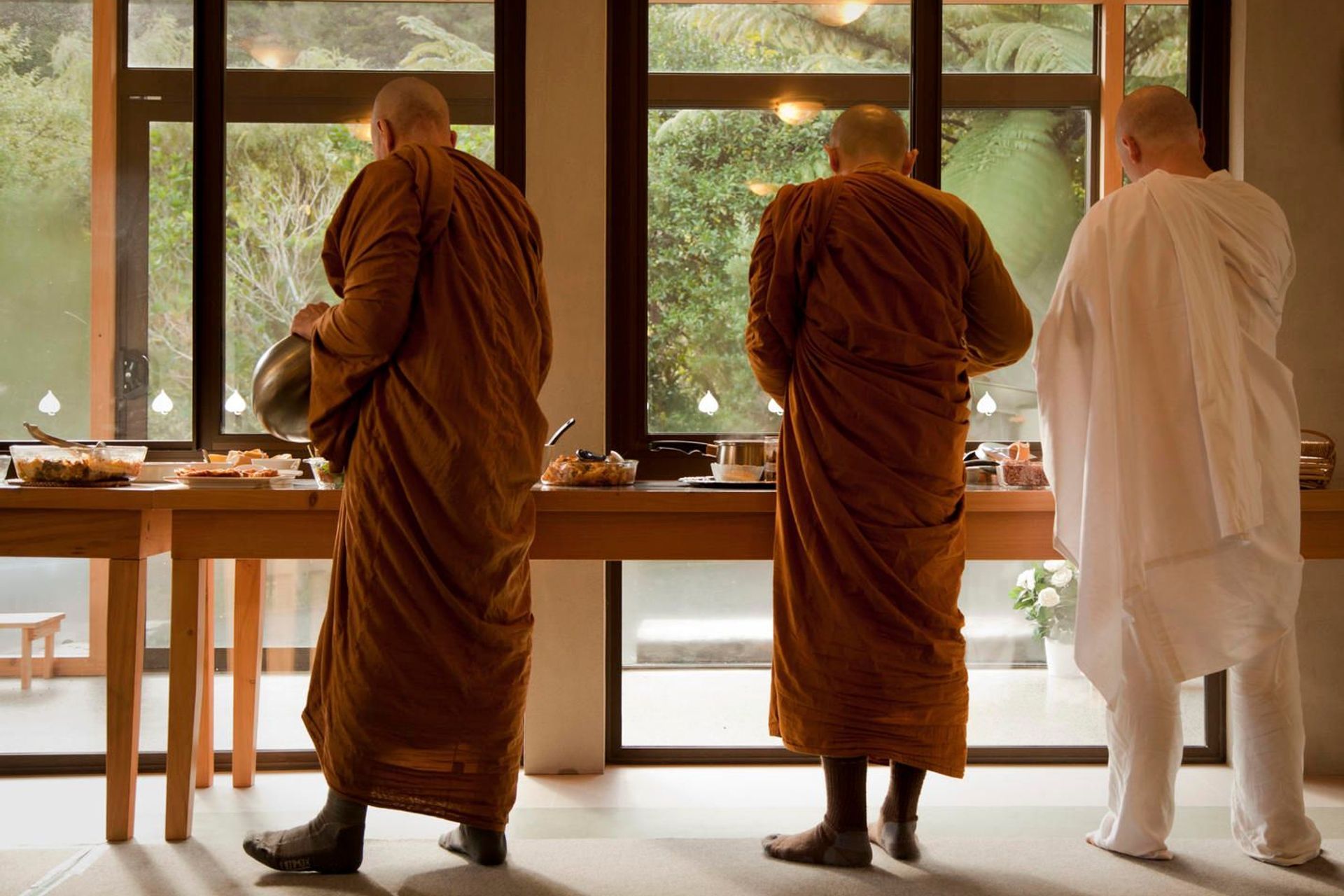
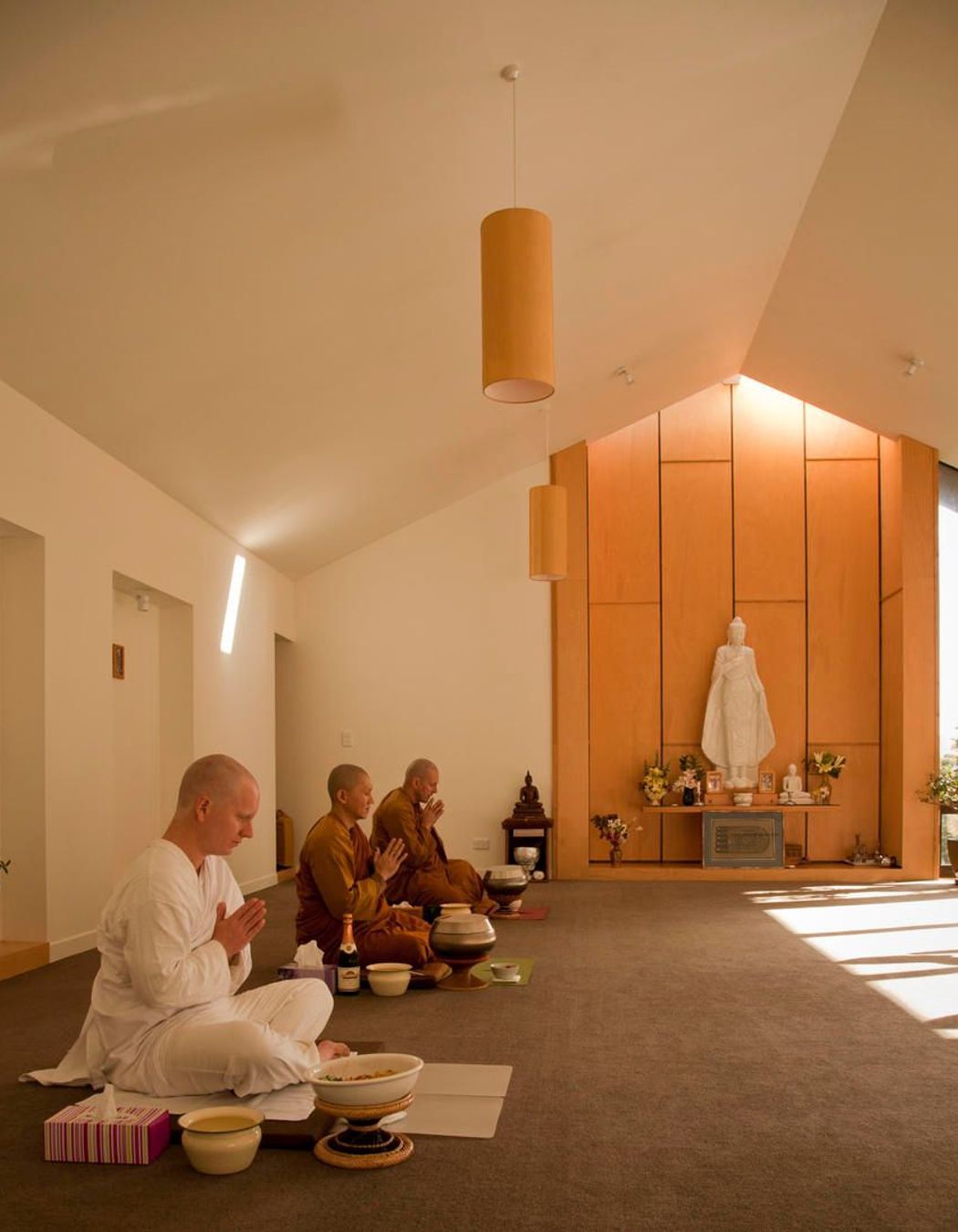
Views and Engagement
Professionals used

Tennent Brown Architects. Tennent Brown is concerned with people, how our buildings and environments will affect their experience. We design to uplift the quality of life, of work, play and wellbeing of those the buildings serve. Architecture is built around people, and every design is an individual's or organisation’s story: their hopes and aspirations for a building that is their own.People entrust us with realising some expression of themselves, to translate that into built form. We take that seriously. Ours is an architecture of listening and understanding: a humanist architecture.
Year Joined
2016
Established presence on ArchiPro.
Projects Listed
47
A portfolio of work to explore.
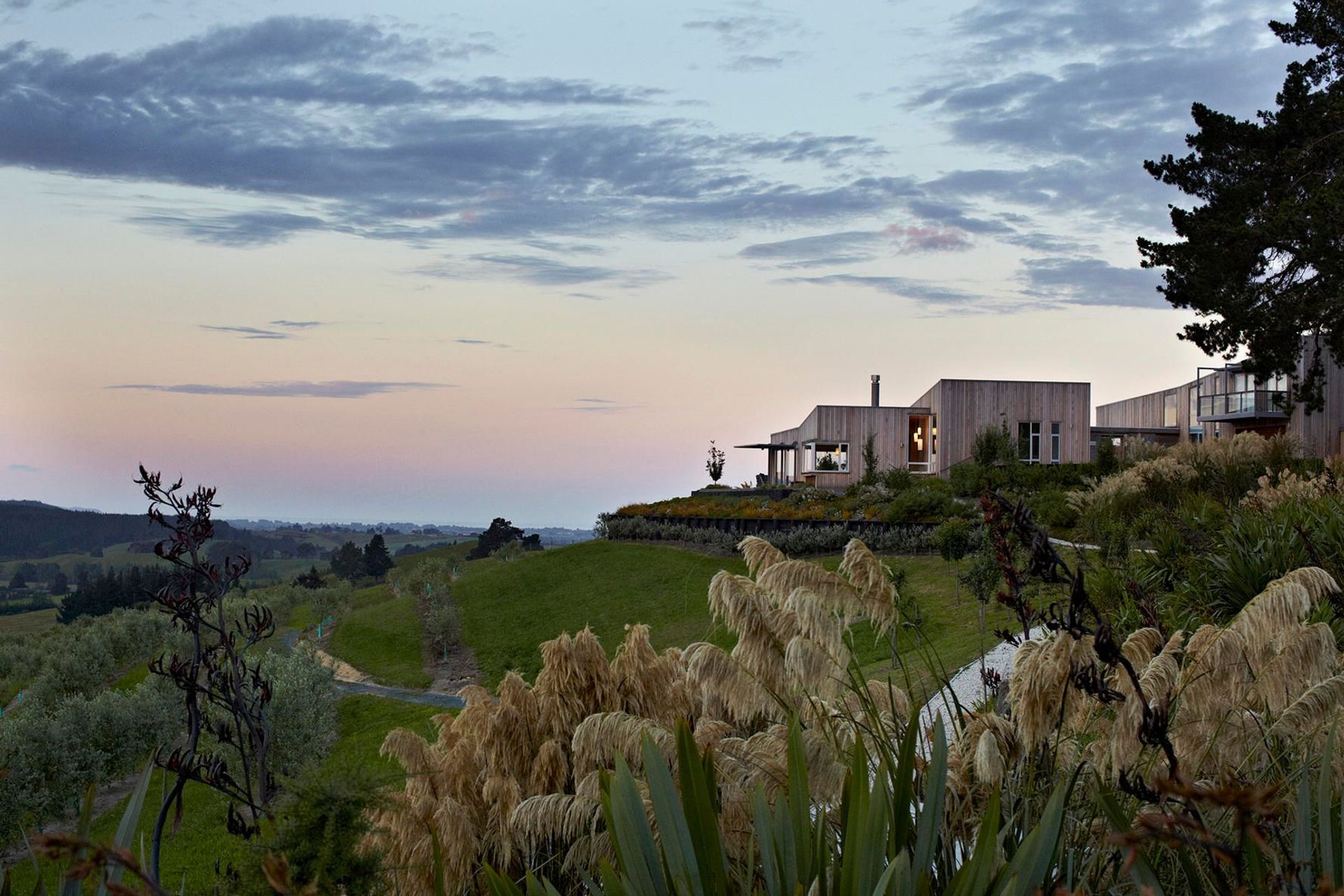
Tennent Brown Architects.
Profile
Projects
Contact
Project Portfolio
Other People also viewed
Why ArchiPro?
No more endless searching -
Everything you need, all in one place.Real projects, real experts -
Work with vetted architects, designers, and suppliers.Designed for New Zealand -
Projects, products, and professionals that meet local standards.From inspiration to reality -
Find your style and connect with the experts behind it.Start your Project
Start you project with a free account to unlock features designed to help you simplify your building project.
Learn MoreBecome a Pro
Showcase your business on ArchiPro and join industry leading brands showcasing their products and expertise.
Learn More